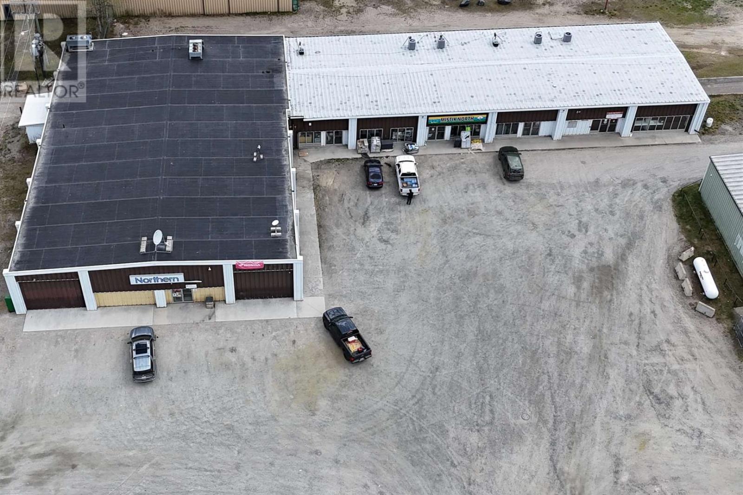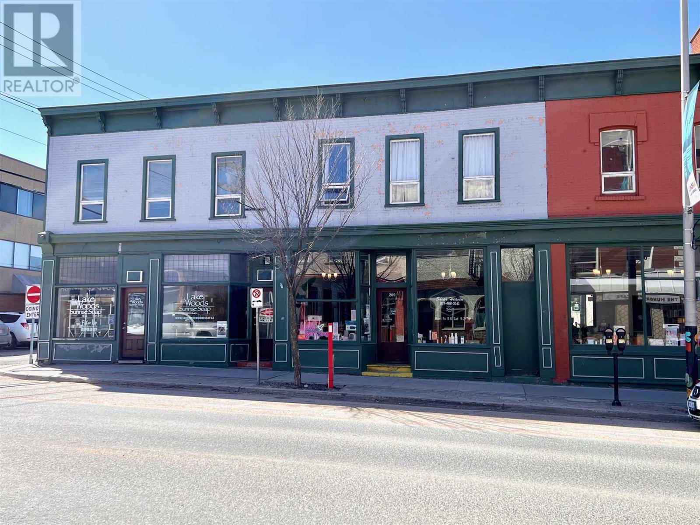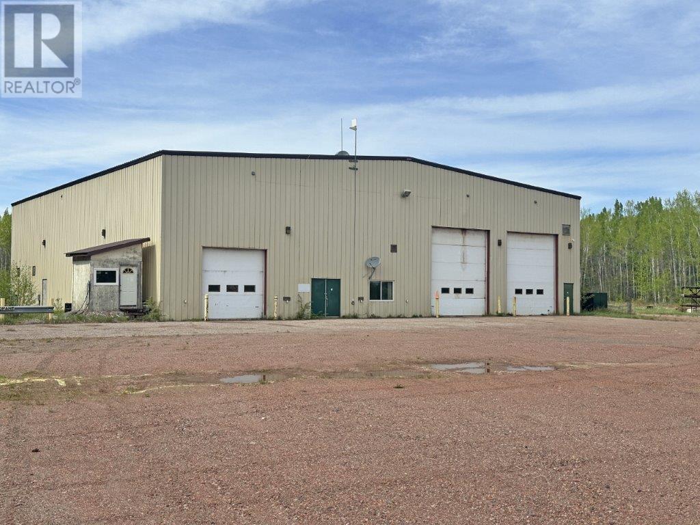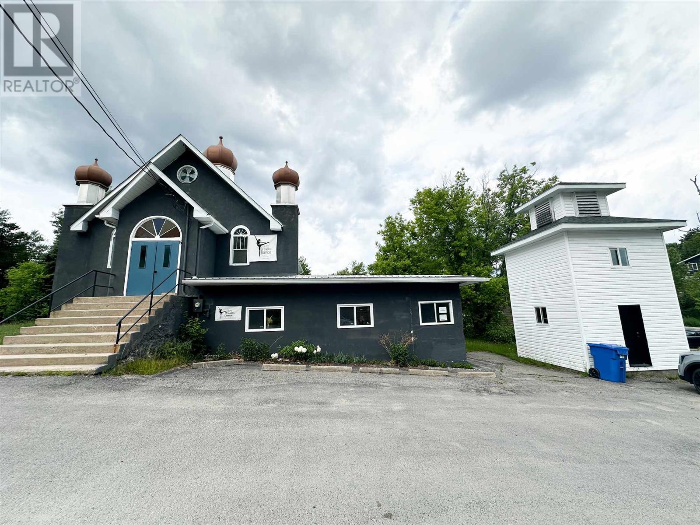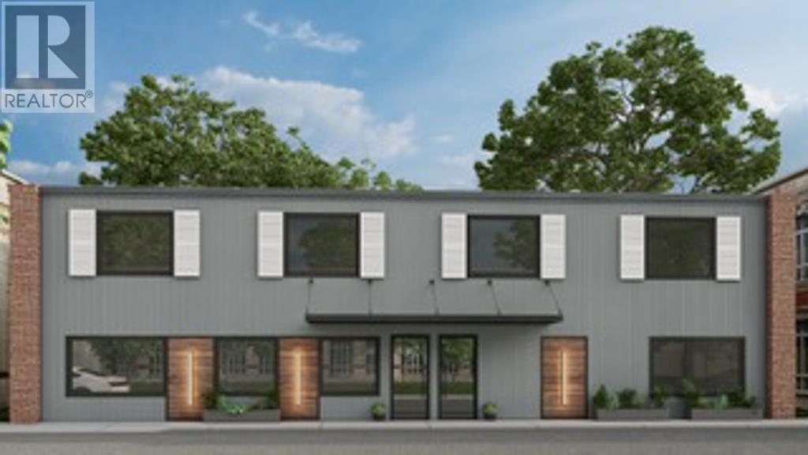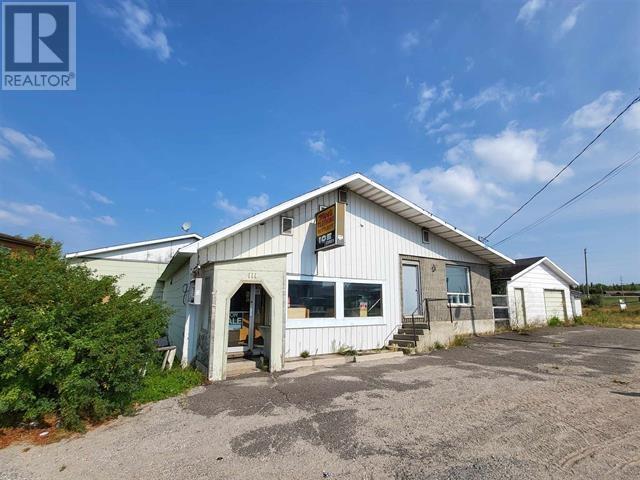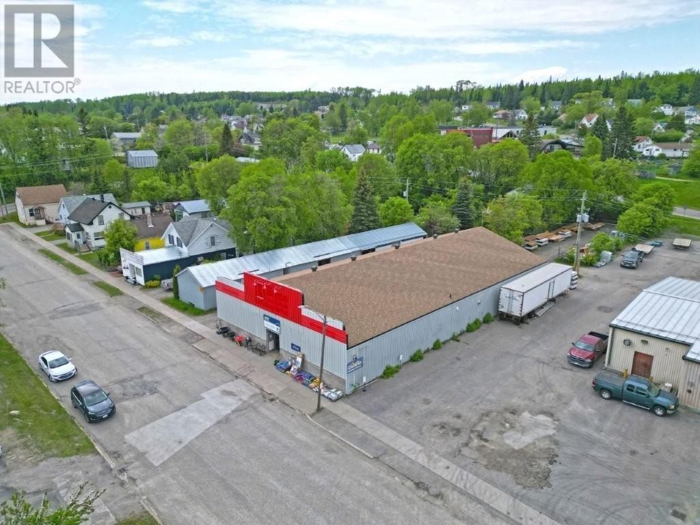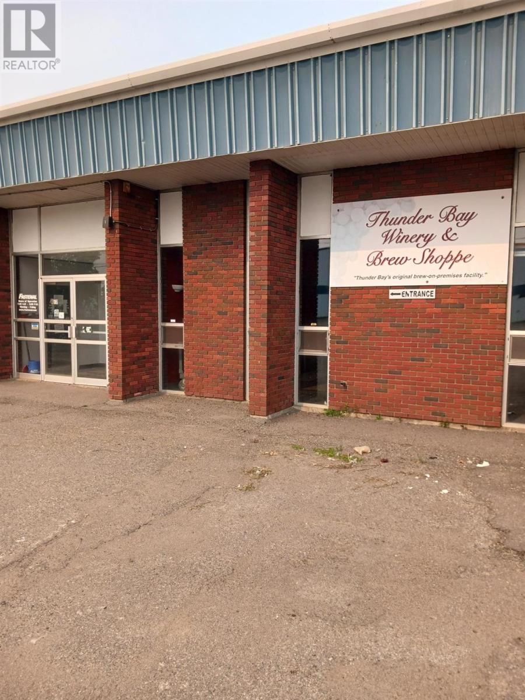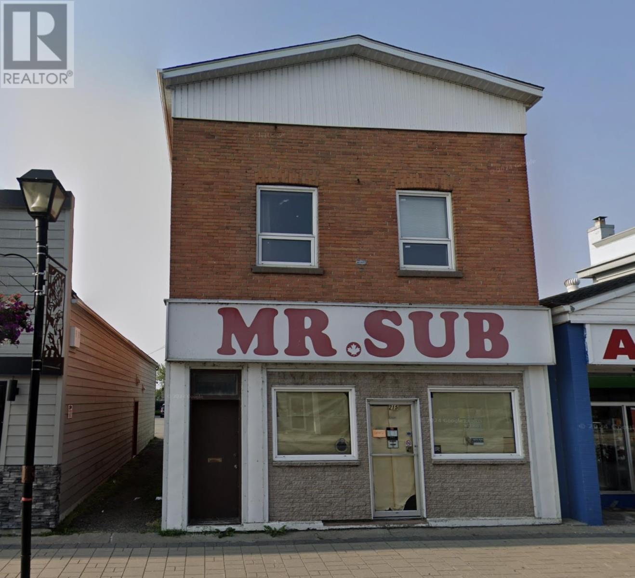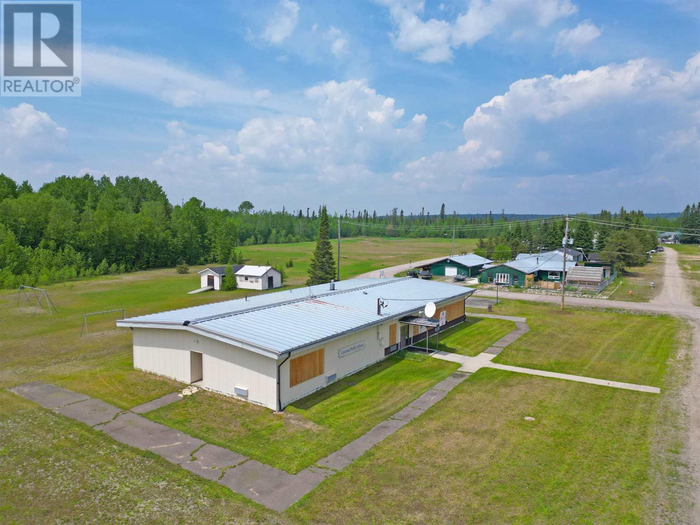6 To 12 Koval St
Pickle Lake, Ontario
Trophy Investment Asset – Fully Leased AAA-Tenant Strip Mall in Downtown Pickle Lake Rare opportunity to acquire one of the largest and most prominent commercial properties in downtown Pickle Lake. Strategically positioned at the epicenter of the town’s commercial core, this high-performing strip mall offers exceptional stability, visibility, and long-term value. With a 0% vacancy rate sustained over the past 3 years, every unit — including areas originally designated for common use in the last year — is fully leased. This property attracts and retains top-tier tenants, all of whom are AAA-rated and operating under Triple Net (NNN) leases, ensuring reliable, hands-off income for ownership. Recent capital upgrades include the installation of multiple new furnaces and a new compressor unit, enhancing energy efficiency and reducing ongoing maintenance expenses. Property Highlights: • Landmark commercial asset in downtown Pickle Lake • Fully leased – 0% vacancy over 3+ years • Even common areas monetized through leasing • Anchored by AAA tenants on Triple Net leases • Recent mechanical updates: new furnaces and compressor unit • High-traffic location with premium visibility and access • Strong in-place cash flow with minimal landlord obligations This is an ideal acquisition for investors seeking a secure, cash-flowing asset in a supply-constrained market. With a tenant roster of nationally and regionally recognized businesses, this property offers long-term income certainty and low operational risk. Contact us today to request and schedule a private tour. (id:50886)
Century 21 Northern Choice Realty Ltd.
123 Camp Robinson Rd
Perrault Falls, Ontario
Located just off hwy #105 North of Vermilion Bay on the east arm with 2.5 acres and over 300 feet of shoreline the site is ideal as a resort. Buildings: include eleven H.K. cottage units in good condition both frame and log overlooking the lake. The lodge/office is of frame construction recently finished. The private residence is new with spacious open concept living room/dining room, two bedrooms and two baths. Outbuildings: are numerous but include a laundry facility, storage and large deck with tent cover for weekly camp gatherings and meals. This is all established business on a superb fishery, well maintained with a solid client base. The grounds and dockage are in very good condition, septic system is new and road maintained by agreement. Asking $1,700,000.00 C-481 (id:50886)
Latitude 50 Realty Inc.
209 Second St
Kenora, Ontario
Opportunity is Knocking! - This is one of Kenora's iconic landmarks that is set in the perfect downtown location steps away from the cross roads of Main St and Second St. The building has had extensive upgrades over the years and offers excellent solid commercial tenants on the main floor. The building features three commercial spaces on the main floor and three spacious apartments on the upper level (2- two bedroom units and 1-one bedroom unit) - all units on both levels are currently leased and/or rented. Highlights include many upgrades including heating, roof, new rear access, renovation of two of the apartments and so much more. A great investment in the heart of Kenora. Call today to schedule a viewing. (id:50886)
RE/MAX Northwest Realty Ltd.
2442 Arthur Rd.
Windsor, Ontario
PERFECT LITTLE STARTER IN A GREAT FAMILY NEIGHBOURHOOD. MOVE RIGHT IN! THIS HOME FEATURES 3 BDRMS, UPDATED BATH, NICE EAT-IN KITCHEN, LIVING ROOM, ADDIITONAL FAMILY ROOM AND FENCED IN BACK YARD WITH DECK. (id:50886)
Manor Windsor Realty Ltd.
100 Wolf River Road
Dorion, Ontario
Discover this rare opportunity to own a 56-acre parcel of prime real estate situated directly on the Trans Canada Highway. This expansive property features a 10,000 sq ft shop with a 1000 sq ft mezzanine area, perfectly suited for transport truck storage and repair. The shop includes an office area, men's and women's washrooms and 4 large bays including a 50 ft x 100 ft mechanic's bay, equipped with seven garage doors (4 are 18ft high x 16ft wide) (2 are 12ft high x16ft wide) (1 is 12 ft high x 12 ft wide) for easy access and functionality. Additionally, the property boasts a 30x50 metal cold storage building, providing ample space for extra storage needs. A comfortable 1,000 sq ft bungalow offers a cozy living space with two spacious bedrooms, ideal for on-site living or rental opportunities. With its strategic location and extensive facilities, this property is an exceptional find for businesses looking to expand or individuals seeking a versatile investment. Don’t miss out on this unique opportunity—contact us today to explore the potential of this extraordinary property. Visit www.century21superior.com for more info and pics. (id:50886)
Century 21 Superior Realty Inc.
5 Church St
Red Lake, Ontario
Primely located, this unique property offers all kinds of usable space. Current owner was operating a dance studio, but options are limitless! In the upstairs portion, there is a large open room with plenty of natural light and features new flooring and paint, as well as a smaller side room and storage room (which has potential to be converted to another bathroom). Downstairs there is a mudroom section, a foyer with new flooring, mens and womens washrooms, a large open hall, as well as a spacious kitchen complete with a commercial grade oven. Perhaps you have dreams of opening a business, but need the space, or maybe you consider renting out the space, or creating dual use with converting part of the space into a residential unit. Potential, potential, potential. The building has a newer central air unit and is heated by natural gas, which means utilities are afforable. Outside there is a nice sized green space, and a bell town, converted to storage, and a paved parking lot. Book your private showing of this unique property today! (id:50886)
Century 21 Northern Choice Realty Ltd.
65 Van Horne Ave
Dryden, Ontario
Commercial Space Built to Suit in Downtown Dryden ON 9450 sq ft of blank canvas for your office or commercial needs. Centrally located on Van Horne Avenue in the heart of the downtown core, large windows, tall ceilings and accessed through main doors at street level. Two main floor bathrooms Have your dream premises constructed and secure a long lease with room to grow. Call to enquire, flexible terms. Rent is exclusive of Heat and Hydro. (id:50886)
Century 21 Northern Choice Realty Ltd.
111 & 113 York St
Longlac, Ontario
***40+ UNIT HOTEL DEVELOPMENT***HUGE .62 ACRE PROPERTY->EXCELLENT LOCATION-> MAIN ST IN GREENSTONE* 2 Properties Total .6 Acres Right on the Corner of Hwy11 & Forestry Rd, LONGLAC. Zoned Residential + Commercial. You can put almost anything on the property . Huge list of Possibilities. Property contains 1400sf House+1845sf Storefront+ Garage. Immediate Occupancy. Call Listing Agent for Complete List and Further Details (id:50886)
Royal LePage Lannon Realty
109 Fourth Street
Nipigon, Ontario
Excellent opportunity to own a well-maintained 5,000 sq ft commercial building in the heart of Nipigon, complete with a 2,400 sq ft warehouse and a fully fenced 50x137 ft storage compound perfect for future expansion or additional storage. The main structure has a huge retail area, private office & bathroom, back storage and rear warehouse area with overhead doors for convenient loading and unloading. The separate warehouse building has several separated areas for storage with separate doors with drive up access via a private laneway. Recent updates include newer furnaces (approx. 5 years old) and shingles (approx. 4 years old). Currently there is a tenant in place under lease, making this a great investment property. Please note: the business is not for sale—this listing is for the buildings and land only. Visit www.century21superior.com for more info & pics. (id:50886)
Century 21 Superior Realty Inc.
665-667 Beaverhall Pl
Thunder Bay, Ontario
The Thunder Bay Winery & Brew Shoppe is FOR SALE! An exciting opportunity to buy this business, established in 1991 and has been in the same location the entire time. This business is the original 'ferment-on-premise' facility in Thunder Bay, and this business offers customers the opportunity to craft great tasting wine at a fraction of the cost. Customers can start their batch, then return 4 to 8 weeks later to bottle up and enjoy their customized product. No prior experience in this production process is necessary for prospective buyers, and current owners are willing to train and mentor the new buyer for a timeline as required. (id:50886)
Signature North Realty Inc.
215 Scott St
Fort Frances, Ontario
DOWNTOWN OPPORTUNITY / PRICED TO SELL!! One of the best locations you'll find in downtown Fort Frances, this 2-story building features a main-floor commercial unit, most recently used as a Sandwich Shop, and a second floor 1-bedroom apartment for maximum income potential! Whether you have dreams of becoming an entrepreneur or are looking to make passive income by leasing the building, you can let your dreams run wild here. The 2-story building also features a full basement which houses 2 newer washrooms and ample space for utilities and storage. The property is Zoned C2 (General Commercial) allowing plenty of other uses! With a little TLC, there is wonderful potential to revive the charm of this property and give it a vibrant, new life! Inquire today! (id:50886)
Century 21 Northern Choice Realty Ltd.
1551 Birch Crescent
Caramat, Ontario
Welcome to this expansive 6000 sq ft public school nestled on 2 acres of land in the charming town of Caramat. Boasting four large classrooms, this property offers ample space for educational activities and programs. Convenient girls' and boys' washrooms cater to the needs of students, while a dedicated staff room with a private washroom ensures comfort for faculty members. The principal's office and staff office provide functional spaces for administrative tasks and meetings. Additionally, storage rooms and mechanical rooms offer practical solutions for equipment and facility maintenance. Located just a 20-minute drive east of Longlac, this property presents an excellent opportunity in the hear of mining prospects. Embrace the tight-knit community atmosphere of Caramat, where everyone knows your name, and discover the potential of this versatile property. Whether for educational purposes or adaptive reuse, this property invites endless possibilities. Don't miss out on this chance to make your mark in this vibrant town. Visit www.century21superior.com for more info and pics. (id:50886)
Century 21 Superior Realty Inc.

