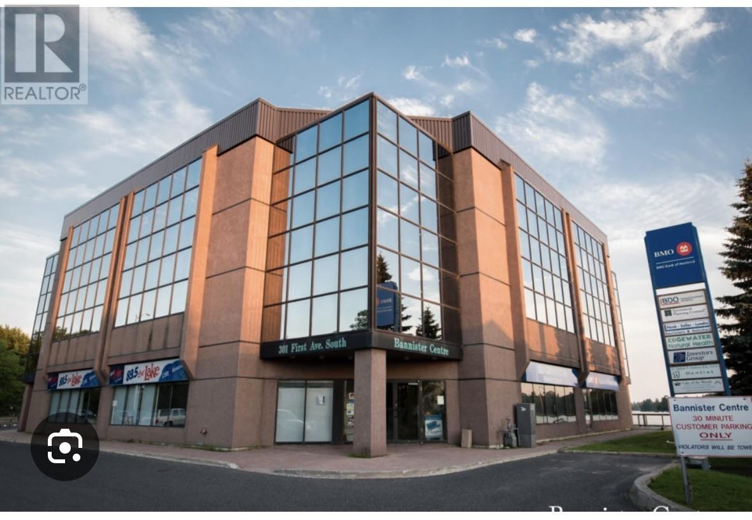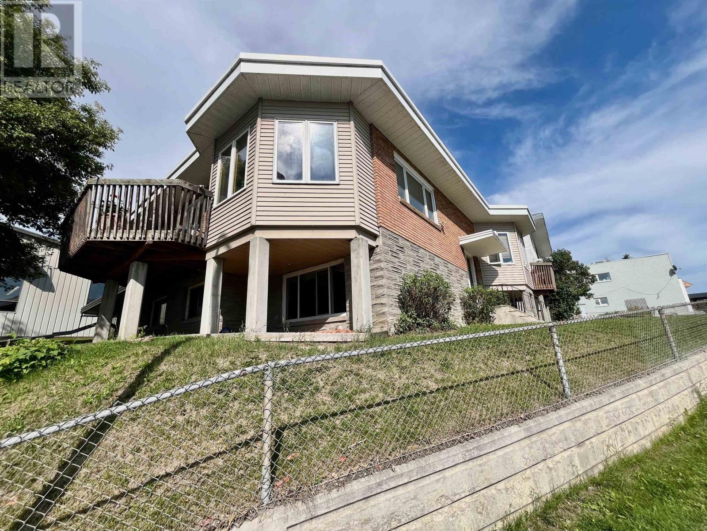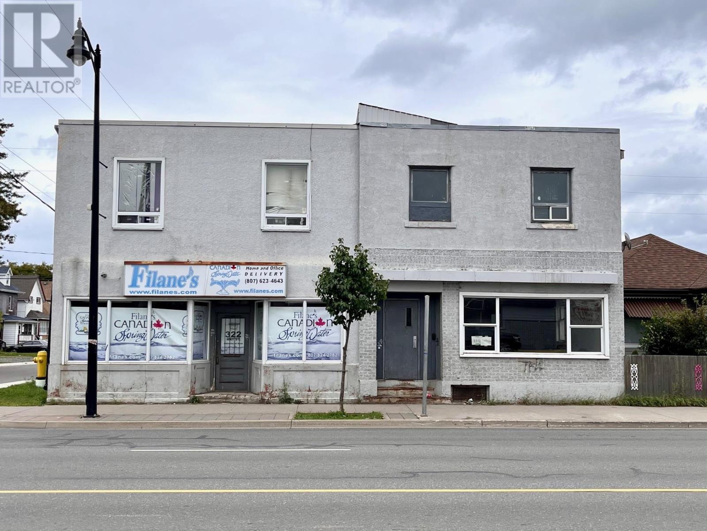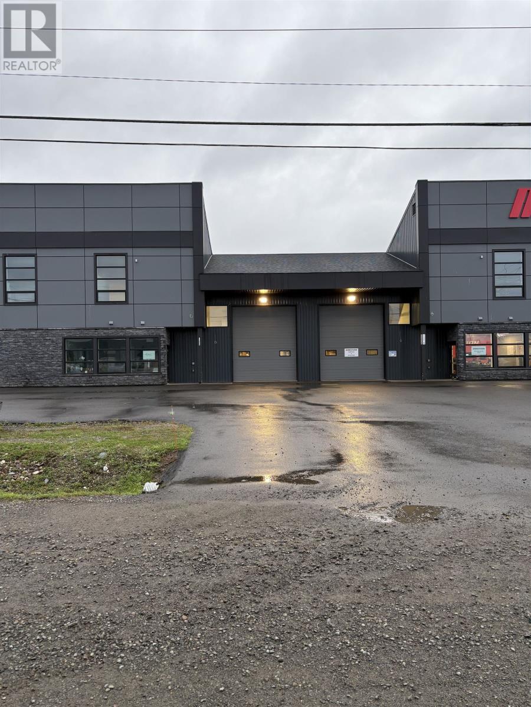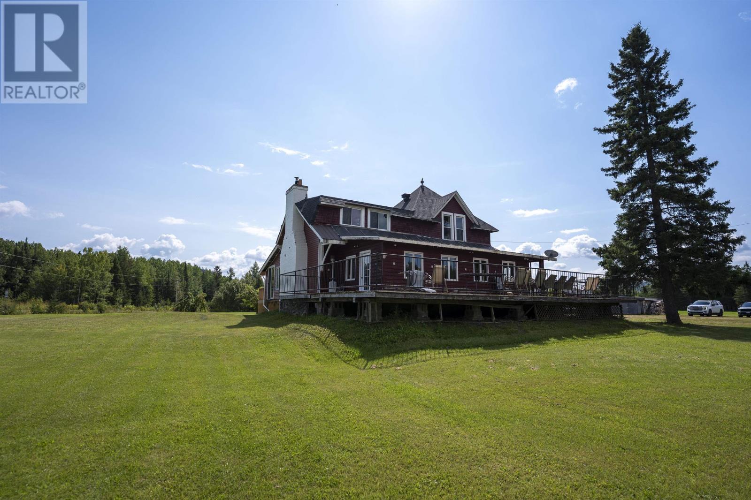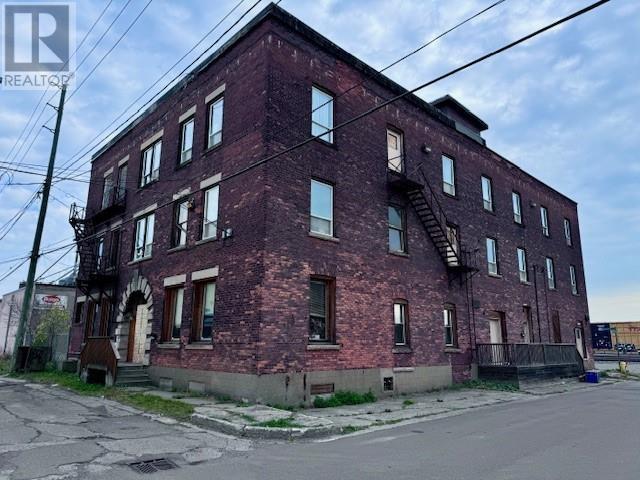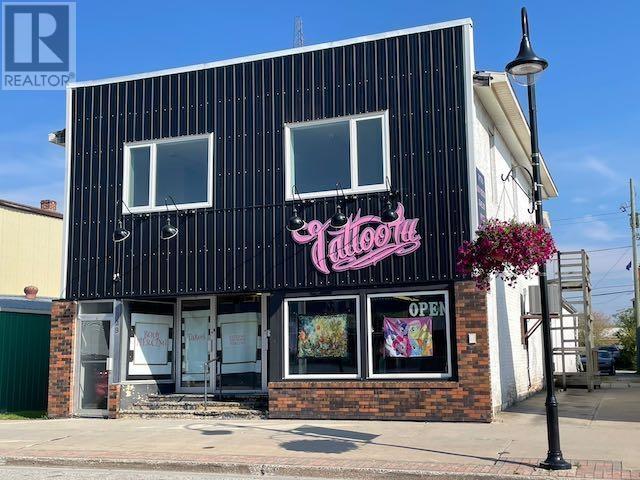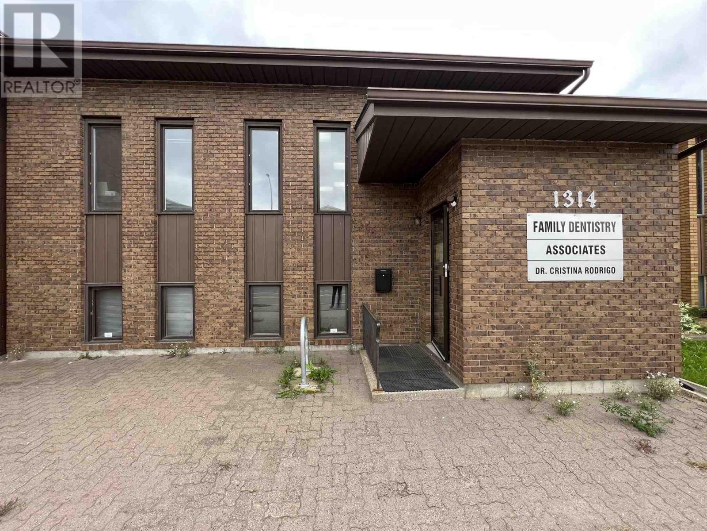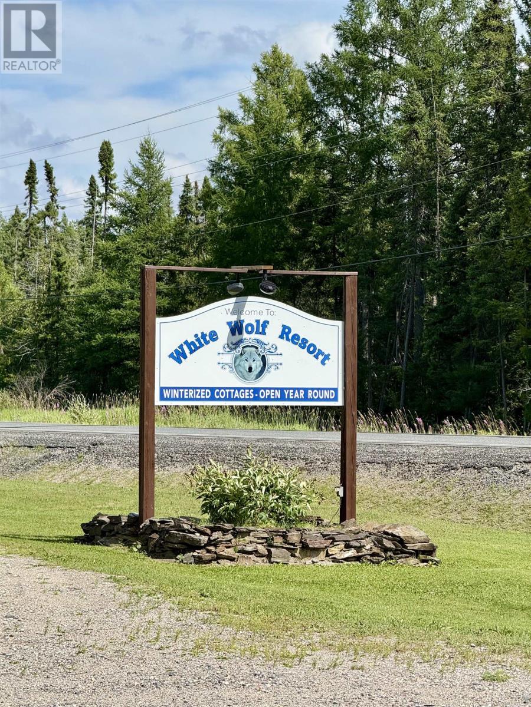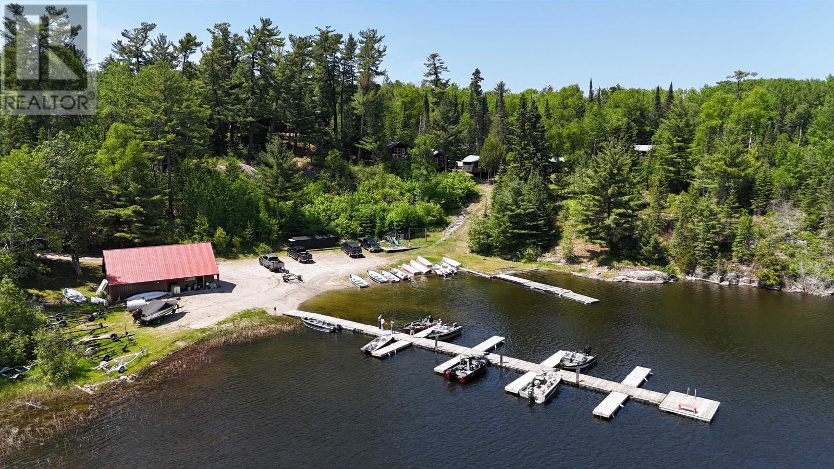28 Court St S
Thunder Bay, Ontario
Large commercial building situated in the heart of Thunder Bay’s vibrant entertainment district and steps from the waterfront. Excellent visibility and high foot traffic make this an ideal opportunity for a variety of potential uses. All information and measurements to be verified by the buyer. Property is being sold as is, where is. (id:50886)
Royal LePage Lannon Realty
301 First Ave S
Kenora, Ontario
Premier Office Investment Opportunity Kenora, ON 50% Corporate Share Sale. Discover an exceptional opportunity to own a stake in Kenora's premier multi-unit office building, located directly on the shores of Lake of the Woods. This modern, three-storey office building spans approximately 24,000 square feet and is home to a roster of long-term AAA tenants, ensuring stable and attractive net income for years to come. -Premium waterfront location -Strong, consistent rental income -Modern construction and design -Secure, long-term tenant base. This listing is for the sale of the corporation holding a 50% ownership interest in the building. Don’t miss this rare chance to invest in one of Northwestern Ontario’s finest commercial assets. Contact your Commercial Realtor today for detailed financials and to schedule a private showing. (id:50886)
Royal LePage Lannon Realty
3 King St
Dryden, Ontario
A great investment opportunity, this 6 plex, consists of five 1 bedroom, one 3-bedroom units each with their own 4-piece bathroom. The larger 3 bed unit offers the size for a new owner to occupy while renting out the other units or rent them all for a better return. The two units on the upper level each have their own balcony to sit and enjoy. Coin operated laundry in the lower level with the 3-bedroom unit having its own laundry room. Each unit has a storage space allocated for them also in the lower level. Six parking spaces located off Queen Street. Brick/Stucco exterior. The roof is an EPDM rubber material with an extended lifespan. Situated in the downtown core for easy accessibility. Includes 6 fridges/stoves, coin operated laundry. Two new furnaces installed in October 2025. (id:50886)
Sunset Country Realty Inc.
320/322 May St N
Thunder Bay, Ontario
7 units! Live and work or use the entire space as a revenue stream. Lots of options. Call for more details. (id:50886)
Royal LePage Lannon Realty
1155 Waterford St
Thunder Bay, Ontario
Light Industrial opportunity. Newer construction consisting of 718 ft of office space, 1690 feet of warehouse area, 762 feet of mezzanine / store space. features 2 baths, 14 foot overhead door, A/c , functional layout and plenty of parking . (id:50886)
Royal LePage Lannon Realty
3065 Hwy 588
Nolalu, Ontario
Welcome to a truly unique opportunity to own a piece of local history. Situated on over 28 acres, the former Silver Mountain Station offers endless potential for the right buyer. The main dwelling, once operated as a restaurant, features a spacious dining area, a fully equipped industrial kitchen, and upstairs living quarters complete with an additional kitchen - an ideal layout for operating a bed-and-breakfast or boutique hospitality business. Adding even more versatility to the property, a newer two-bedroom cabin provides excellent income potential or guest accommodations. For outdoor enthusiasts or investors, there are three RV hook-ups already in place with water and power, along with the possibility for many more throughout the grounds. A detached two-car garage adds convenience and storage space. Located just minutes from Whitefish Lake, this property is surrounded by natural beauty while offering a rare blend of history and opportunity. Whether you’ve dreamed of running your own business, investing in short-term rentals, or creating a private retreat, this remarkable property is ready for your vision. (id:50886)
RE/MAX Generations Realty
201 Hardisty St
Thunder Bay, Ontario
3 floor, 16,000 square foot brick building, fully poured concrete basement with attached 1400 square foot garage and 65 x 40 fenced yard. Many updates including some windows, newer sloped membrane roof, and restored hardwood floors. 11 foot ceilings on all floors, 3 bathrooms / floor. Main building footprint is 56' x 97' (per floor). VACANT POSSESSION. (id:50886)
Royal LePage Lannon Realty
29 King St
Dryden, Ontario
Highly visible store front location on King Street downtown Dryden, presently one large commercial tenant with a half bath and one smaller rear lane access tenant on the main floor. Upper level 2024 renovations started for a 2-bedroom one bath 1200 square foot apartment with electrical and plumbing completed. 1200 square feet of basement for storage with half bath. This prime location offers 7-8 parking spots at the rear of the building. Ideal location for your own business and living quarters all in one. Mostly owner occupied, so quick possession is possible! (id:50886)
Sunset Country Realty Inc.
127 May Street S
Thunder Bay, Ontario
Investment Opportunity – McKellar Park Commercial Space with Rooftop Patio. Located in McKellar Park, this 2,500+ sq. ft. storefront commercial property offers great potential for investors or developers. Previously operated as an entertainment/gaming bar, the business is now closed. The building includes a main floor commercial space, a second level with office area, two washrooms, and a roughed-in kitchenette, as well as a rare rooftop patio. Back-lane access with 1–2 parking spaces adds convenience. The adjoining unit at 125 May Street South is also available for purchase, offering additional development possibilities. Property is being sold as is, where is with no access for viewings. Interior condition is unknown—buyer to verify all details. Visit www.century21superior.com for more info. (id:50886)
Century 21 Superior Realty Inc.
1314 Victoria Ave
Thunder Bay, Ontario
Well-maintained building with full hook-ups and modern dental equipment on-site. The office is no longer in operation but can be purchased as a turnkey dental practice or as a building only. Equipment is included or optional. Owner has relocated to a larger facility. (id:50886)
Royal LePage Lannon Realty
1216 Hwy 584
Geraldton, Ontario
New Listing. Waterfront Campground & Cottage Resort – Hutchinson Lake, Greenstone, ON. A rare opportunity to own a turn-key waterfront resort in the municipality of Greenstone on beautiful Hutchinson Lake. Perfect for vacationers, anglers, hunters, and those working in the area, this established and fully rented property has been welcoming repeat guests year after year. Housekeeping cottages & year-round use, the property features multiple lakefront housekeeping cottages, each fully winterized and heated with electric heat, offering comfort in every season. Guests enjoy sweeping views of Hutchinson Lake and all the amenities of home in a peaceful, natural setting. Campground & RV Sites • Full-service RV hookups and fully serviced RV sites • Ample space for tents and camping • Public showers and restrooms for guest convenience • A fish cleaning hut and a moose hanging station for outdoor enthusiasts. Resort Features • Sandy beach with safe swimming and stunning views • Playground for children to enjoy • Boat launch and direct lake access for fishing and water sports • Access to countless nearby lakes and trails for year-round recreation • Just minutes from Geraldton for shopping, dining, and town amenities. Why this property stands out...this is more than a property — it’s a thriving, established business with steady annual clientele and a strong reputation. Whether your guests are here for world-class fishing, hunting, family vacations, or work stays, this resort delivers the perfect mix of recreation and relaxation. A dream lifestyle & business from peaceful mornings on the lake to evenings by the fire, this property offers a unique chance to own a business and a lifestyle in Northern Ontario’s untouched beauty. Everything you need to begin hosting is already in place — making it truly turn-key and ready for new ownership. (id:50886)
RE/MAX First Choice Realty Ltd.
4103 Hwy 72 Hwy
Sioux Lookout, Ontario
An exceptional opportunity awaits with this fully equipped, income-generating tourist camp nestled on Butterfly Lake, offering water access to the renowned MapB lake system. A nature lover's paradise, this camp features 9 cozy guest cabins—each with its own bathroom—and a total of 44 beds, all boasting stunning lake views. Mature pines surround the property, adding privacy and rustic charm. Outdoor enthusiasts will enjoy 8 exclusive Bear Management Areas, offering 25 licensed bear hunts annually, along with a coveted bull and calf moose tag. For RV travelers, 9 spacious, serviced RV sites are ready for guests. Just steps from the shoreline, a newer boathouse/garage makes gear storage simple and efficient. Additional amenities include a central shower house for guest use, a comfortable staff house, and a 3-bedroom, 1-bathroom owner’s residence with office space—perfectly located at the heart of the property for convenience and oversight. All cabins and common areas are well-maintained and functional, designed to provide guests with the authentic northern experience in total comfort. Whether guests are casting a line, chasing trophy game, or simply soaking in the lakefront sunsets, this camp delivers unforgettable wilderness adventures. Located only 20 minutes from downtown Sioux Lookout, with year-round road access, this is a rare chance to own a piece of Northwestern Ontario’s outdoor heritage. Whether expanding an outfitting business or living the lodge lifestyle, this camp is ready to go. (id:50886)
Century 21 Northern Choice Realty Ltd.


