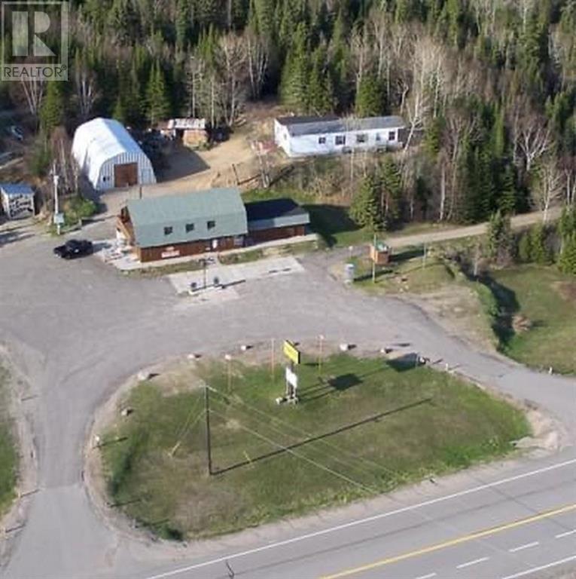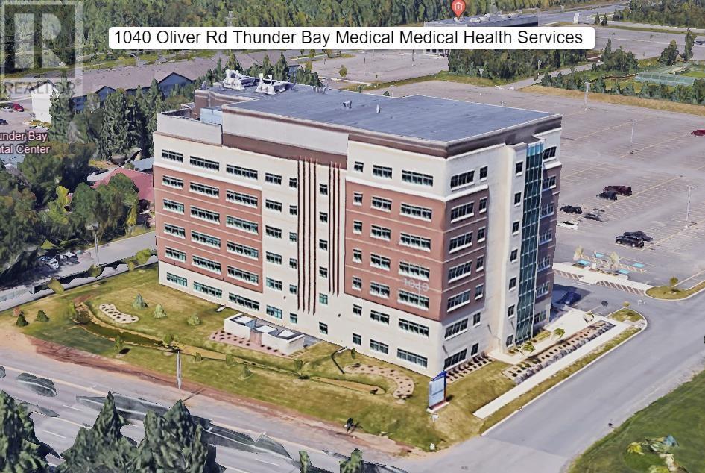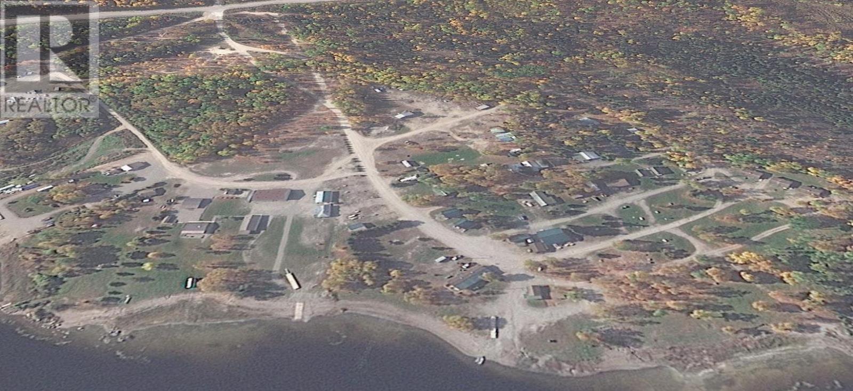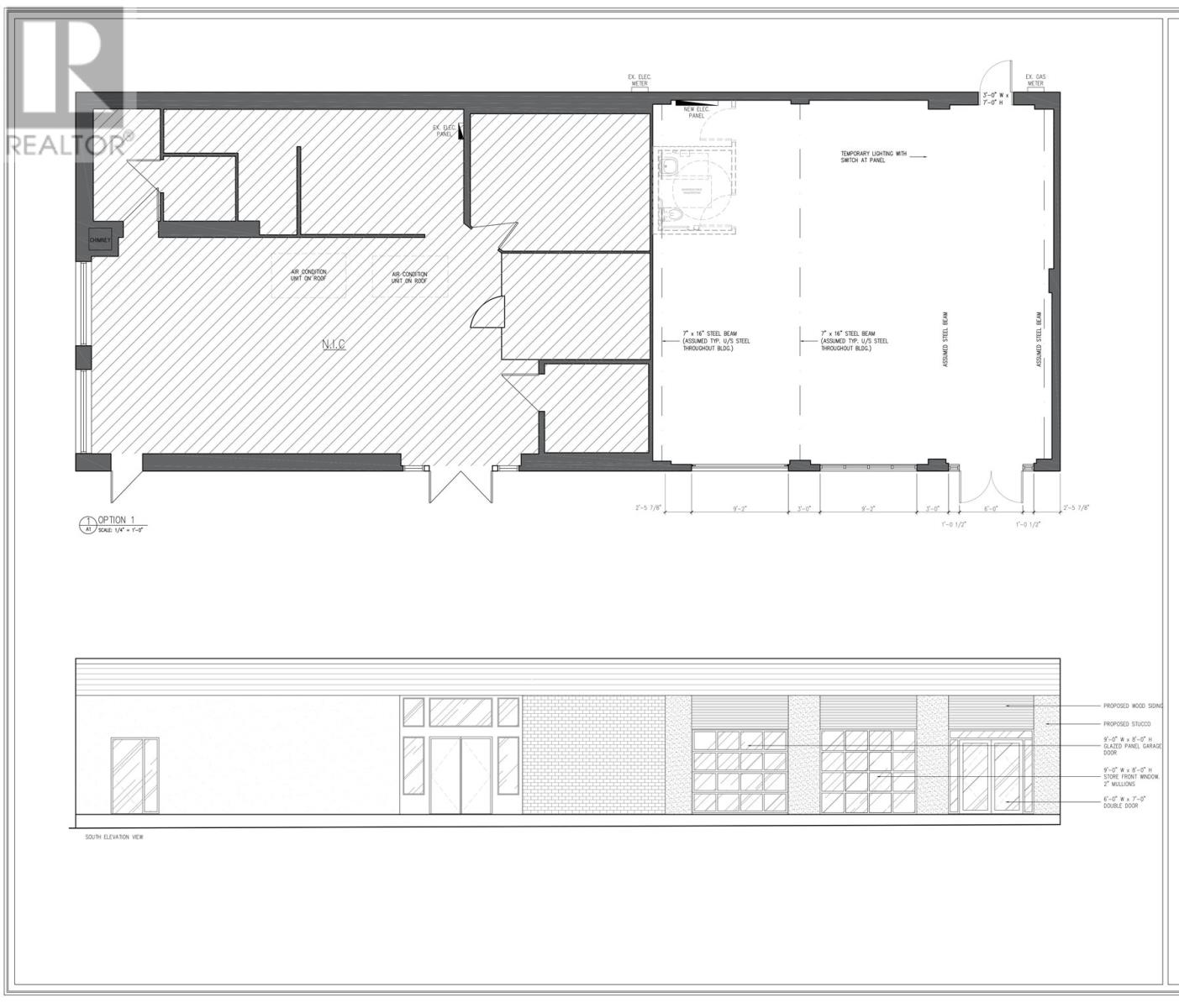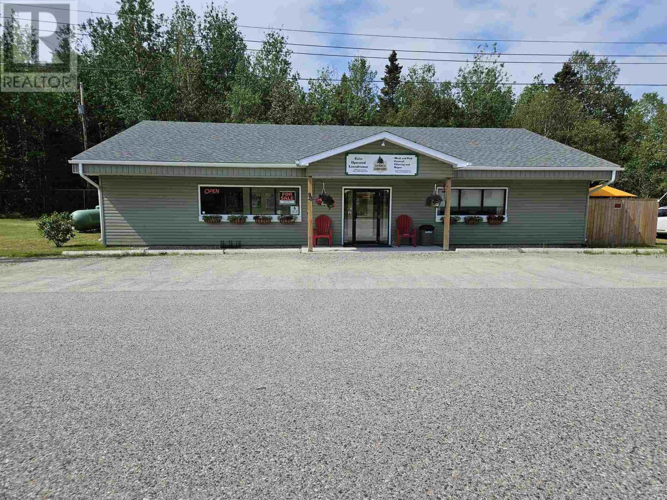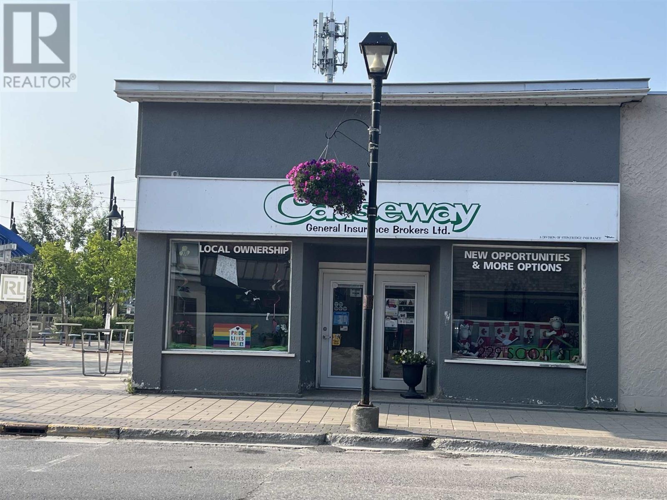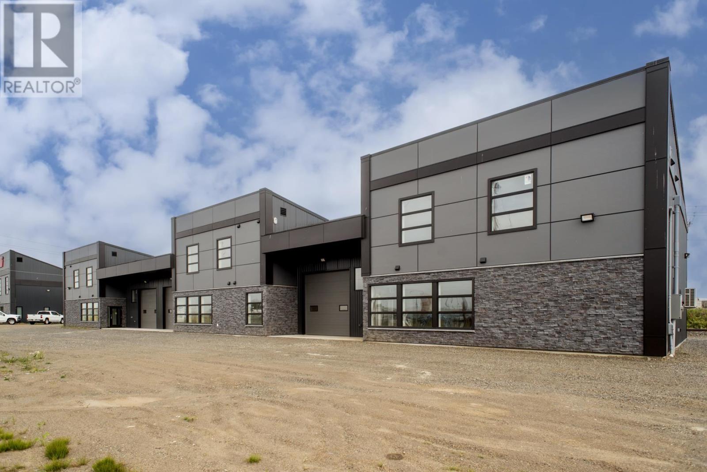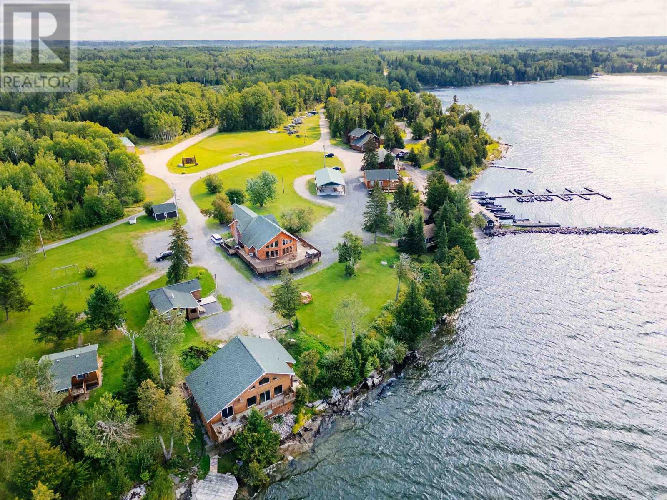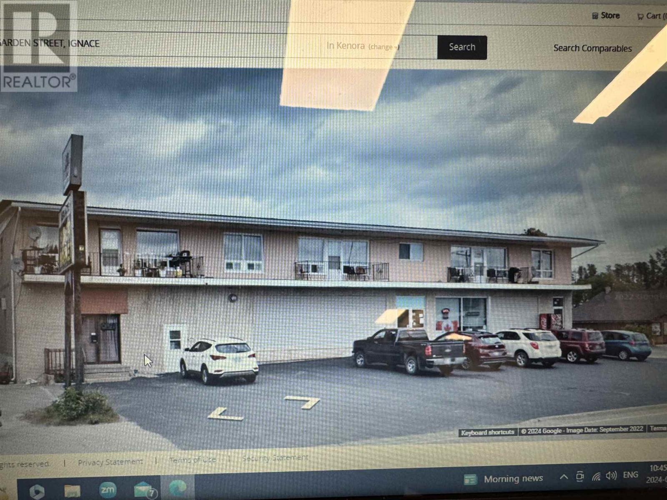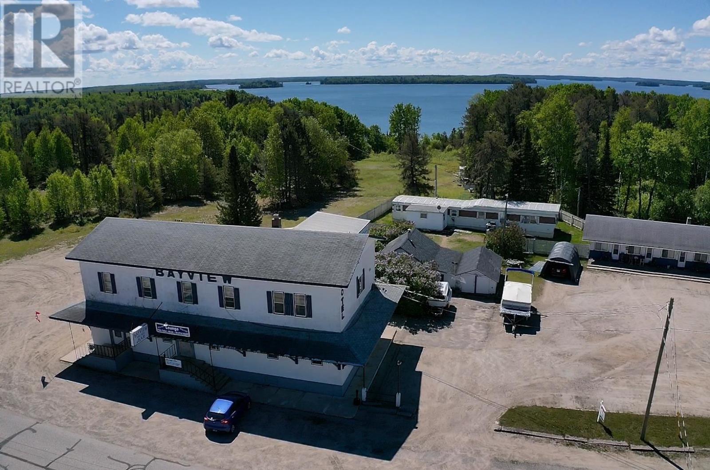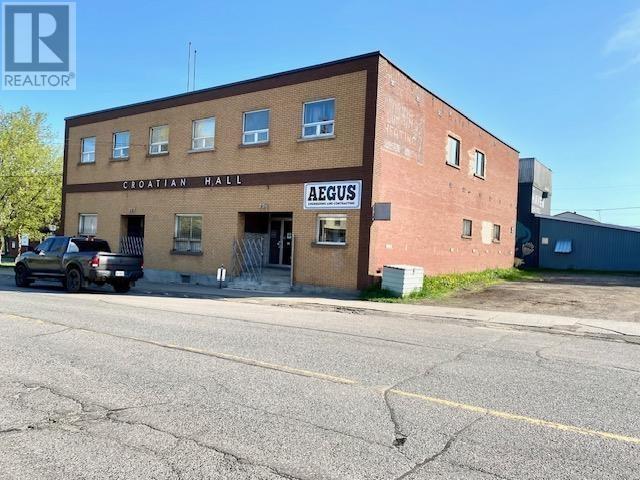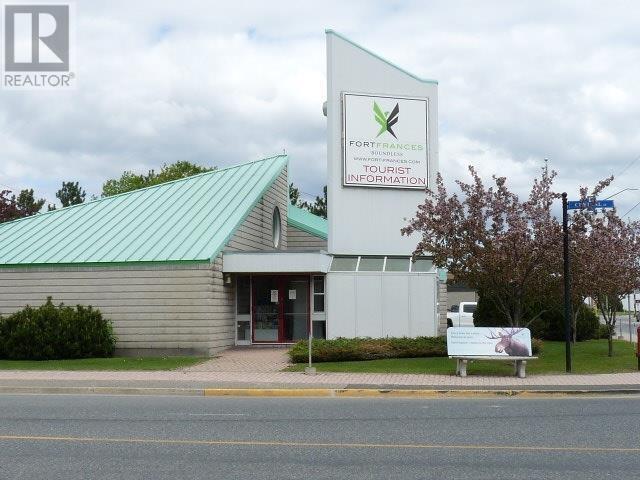1 Hwy 17
Coldwell Twp, Ontario
Situated directly across from the Neys Provincial Park on Hwy 17 just 25 kilometers west of Marathon, this 6.9 acre property offers a picturesque setting with mature trees and serene surroundings. Deciding whether to keep the property as your own residential space or reopen it as a business depends on your personal preferences, financial goals, and lifestyle choices. The main living quarters provide comfortable accommodation for the owner or caretaker, while a separate modular home with two bedrooms and a spacious deck offers additional living space and income. Outdoor enthusiasts will appreciate the campground facilities, including two cozy Bunkie's and a wild game cooler for preserving freshly caught game. The property also features a large garage, comfort station, and designated trailer storage area, catering to various recreational needs. A transferrable 4-acre land use permit adds value, providing room for storage and pump house access. For more information, visit www.chrisjoubert.ca. (id:50886)
Royal LePage Lannon Realty
1040 Oliver Rd
Thunder Bay, Ontario
***BEST LOCATION IN THUNDER BAY***NEWLY BUILT 2014-> ***THUNDER BAY REGIONAL*** Medical Health Sciences Center, #1 Excellent Location On Campus Of Thunder Bay Regional Hospital, 7 Stories 15,000 SF Per Floor, Total Area: 105,000 sf AVAILABILITY: 1st Floor: 1,798 square feet 2nd Floor: 6,611 square feet 4th Floor: 5,778 square feet 5th Floor: whole floor available, 14,418 square feet 6th Floor: whole floor available, 14,418 square feet Environmentally Designed *State Of The Art” Facility For Optimum Health, Including Lead Shielding Assemblies, Independent Air Systems, Emergency Power Generation & Completely Redundant Electrical & Controls Systems. **Variety of Leasing Options Available** Starting 2,000+sf to 30,000+ sf ***LANDLORD WILL CUSTOMIZE TO SUIT YOUR EXACT NEEDS***Only $19 psf+ Triple Net Lease+ Est $13.88-> Available 24/7- Available 24/7- Call Listing Agent Anytime for Further Info (id:50886)
Royal LePage Lannon Realty
1 Finlayson Lake Resort Rd
Atikokan, Ontario
World Class Fishing & Hunting Successful Lakefront Resort & Campground with Huge Loyal Repeat Cliental on roughly 27 Beautiful Acres on Pristine Lake Finlayson with Incredible Growth Potential. 12 Cozy Log Cabins-18 Campsites- 22 Lease Spots. Absolutely everything included, the land, buildings, furniture, boats, equipment, generators & everything for a Successful Turn Key Operation. Very Profitable- Financing Available- See Website for Details- https://finlaysonfishingresort.com -> Call Listing Agent for Info Package (id:50886)
Royal LePage Lannon Realty
B 231 Main Street South
Kenora, Ontario
Prime Commercial Space in Downtown Kenora Seize the opportunity to establish your business in the heart of Kenora’s bustling downtown. This versatile 1,383 sq. ft. space is ideally located in a high-traffic area, just steps from the iconic Lake of the Woods and directly across from a major national retailer. With an overhead door and an open layout, the property offers endless possibilities for your business vision. Don’t miss this opportunity - schedule a viewing today and take your business venture to new heights! Please note: illustration of the proposed facade is a rendering, and final design is subject to change. (id:50886)
RE/MAX Northwest Realty Ltd.
90 Evergreen Dr
Marathon, Ontario
Established Coin Laundry Business. Discover a thriving business opportunity in the heart of the Boreal Forest in the beautiful town of Marathon, Ontario. This established coin laundry business comes with a range of attractive features. Nestled in the serene Boreal Forest, backing onto natural green space. Includes a 2-bedroom apartment with a 3-piece bathroom, sliding patio doors leading to a private fenced-in patio. Laundry Facility: Equipped with 12 washing machines, 1 giant washer, 1 triple cycle washer, and 7 dryers. Ample parking and easy access for customers, enhanced security system. Modern Utilities: Two on-demand water heaters (2017) and a propane furnace (2017). All major appliances in the apartment are included in the sale. This property offers a perfect blend of business and residential living, making it an ideal investment. Whether you're looking to expand your portfolio or start a new venture, this coin laundry business in Marathon provides a unique opportunity. (id:50886)
Century 21 Superior Realty Inc.
229 Scott St.
Fort Frances, Ontario
Commercial opportunity. This commercial building is located on "The Great Canadian Main Street", right next to Rainy Lake Square. High foot traffic area. Currently set up as an office setting with a lobby and multiple office spaces, lunch room and two bathrooms. Parking space available at the rear of the building. (id:50886)
RE/MAX Northwest Realty Ltd.
1163 Waterford St
Thunder Bay, Ontario
Light industrial opportunity. Brand new construction consisting of 715 ft of office space, 1690 ft of shop/warehouse area, 762 ft of mezzanine/ storage area. Features 2 baths, 12 ft overhead doors, a/c, functional layout, plenty of parking. (id:50886)
Royal LePage Lannon Realty
880 Cedar Point Road
Waldof, Ontario
Located on Eagle Lake, Northwestern Ontario's premier fishing grounds, Cedar Point Lodge offers a unique opportunity to own a thriving family-run business. Renowned for its outstanding hospitality, amenities, this comprehensive package encompasses various accommodations catering to different needs. The centerpiece of the property is the Grand Moose Lodge, featuring 4,490 sq ft of living space, 7 bedrooms, and 6 bathrooms, comfortably accommodating up to 12 guests. Its classic rustic design fosters a warm and inviting atmosphere, perfect for memorable gatherings. The lodge includes newly renovated private "manager's quarters" and updated staff accommodations. In addition to the Grand Moose Lodge, Cedar Point Lodge offers sought-after chalets, the Loon's Nest and Eagle's Nest, which cater to larger families or groups seeking shared experiences. The Motel Unit provides 3,600 square feet of space with a mix of two-bedroom and one-bedroom condos, each offering scenic water views. The Cedar Post Lodge presents a versatile space that could be transformed into a guest cottage or an extension of the Grand Moose Lodge. Its tasteful pine interior and expansive deck overlooking the lake make it a true gem. Cabins 7 & 8, while retaining their rustic charm, have been thoughtfully upgraded to align with the lodge's modern comforts. A newly constructed outdoor pavilion with a covered roof and concrete floor offers an ideal setting for social gatherings and events. The well-equipped marina provides ample docking, convenient gas services, and a fish cleaning house, while a protective shore break safeguards boats from adverse weather. The 35-acre backlot is housing a fully certified commercial two-pond lagoon system for the entire operation's septic needs, approved by the Ministry of Environment with ample room to expand. Cedar Point Lodge invites you to shape its future as a premier fishing destination, retreat, or conference center. By appointment only, for discerning buyers. (id:50886)
RE/MAX Northwest Realty Ltd.
411 Main St
Ignace, Ontario
Extremely busy 5000 sq ft Supermarket in the heart of Ignace, Ontario, (being the only one stop with full butcher shop, fresh meats deli, produce, dry goods, hardware items, paper products, so much more) between Dryden, Kakabeka Falls and Thunder Bay. 7 apartment units 3-3BR, 3-2BR 1 -1BR. Tenants pay month-month. Separate meters on all units, electric heat. Metal Roof on entire building, $14,000.00 newly installed security system, ATM (NO BANKS IGNACE) (id:50886)
Royal LePage Lannon Realty
35 Spruce Ave
Vermilion Bay, Ontario
Here's your chance to become a part of history! The Bayview Hotel in Vermilion Bay, Ontario, holds a significant place in the local history of the community. Established in the early 1900s, the hotel originally served as a stopping point for travellers and loggers exploring the vast wilderness of Northwestern Ontario. Over the years, the Bayview Hotel evolved into a hub of social activity, hosting events, gatherings, and providing accommodation for visitors to the area. With its picturesque location overlooking Eagle Lake, the hotel became a popular destination for tourists seeking relaxation and natural beauty. You can now enjoy owning and operating this fully licensed lounge with a bar and dance floor. In the main building there is a one bedroom apartment on the main floor and 3 one bedroom apartments and a bachelor apartment on the second floor. The 5 Unit Motel next to the main building has been renovated into 4 one bedroom apartments for extra added income.Laminate flooring in the bar replaced in 2018. High efficiency furnace upgrades also completed in 2018. Other upgrades include a new Hot Water tank in 2024, shingles in 2012 and an upgraded fire alarm system. Must be seen to be appreciated. Call to day and make your appointment to view! (id:50886)
RE/MAX Northwest Realty Ltd.
229 Pearl St
Thunder Bay, Ontario
**FOR LEASE**DOWNTOWN NORTH-WATERFRONT DISTRICT*****Main Floor 4000 sf ** PERFECT FOR YOUR BUSINESS*Turn-Key Wide Open Floor Plan*Stage** + Natural Hardwood Floor- Wide OpenSpace, 2 Office Spaces+ Bathrooms. with Plenty of Parking in PRIME DOWNTOWN PORT ARTHUR LOCATION!!* Main Floor Area* LOW COST + LOW EXPENSES***IMMEDIATE POSSESSION**Please Call Anytime for Details & Showings (id:50886)
Royal LePage Lannon Realty
400 Central Ave
Fort Frances, Ontario
*AMAZING HIGHLY VISIBLE FANTASTIC LOCATION***1st into CANADA*IMPRESSIVE BUILDING in PERFECT SHAPE*Modern High Tech Designed->2,411sf-> Formerly the Fort Frances Tourist Information Center. First Building Across from Canada Customs USA Border Corner of Highway 71 in the bustling Center of Fort Frances. *MUST SELL* Immediate Possession PLENTY OF PARKING on site for approximately 30 cars. Details & Showing. Call LA Anytime (id:50886)
Royal LePage Lannon Realty

