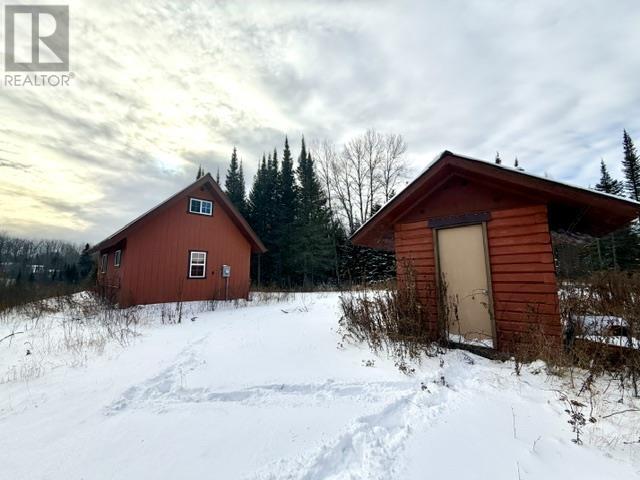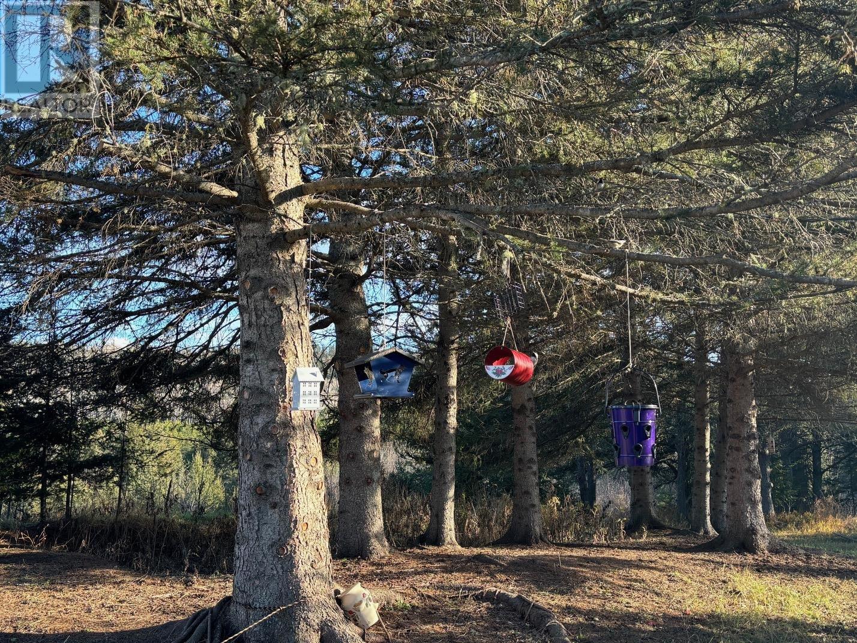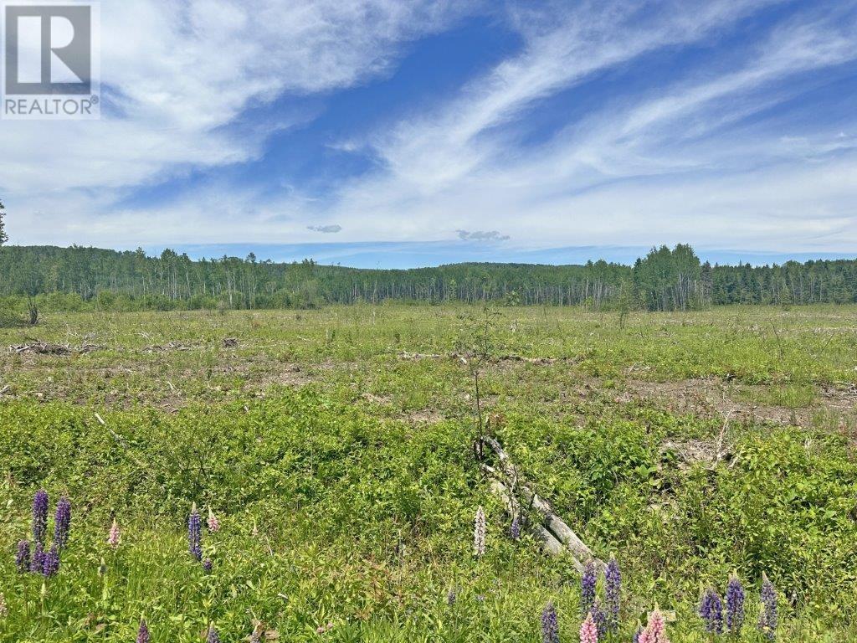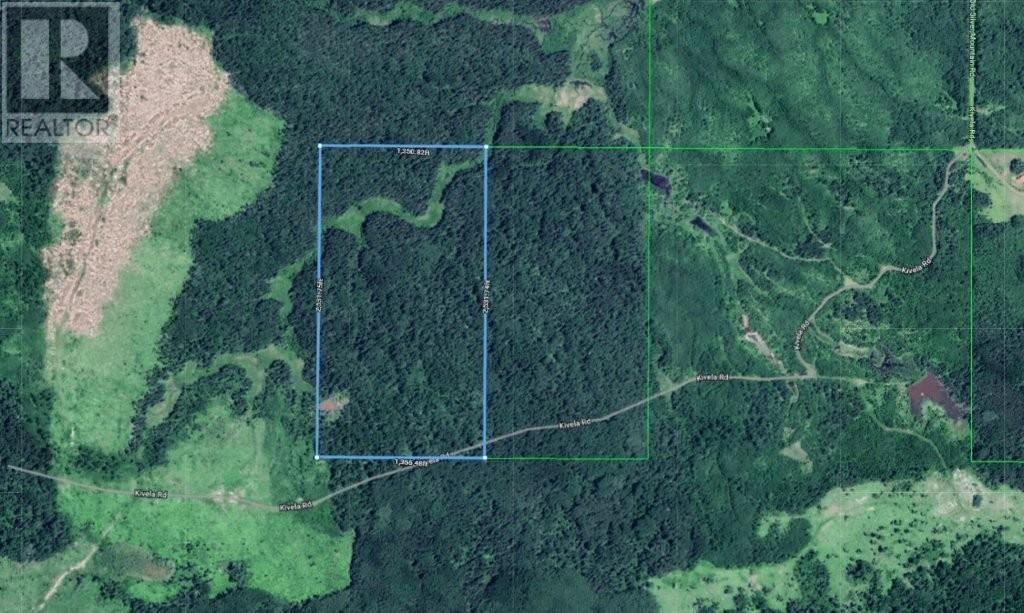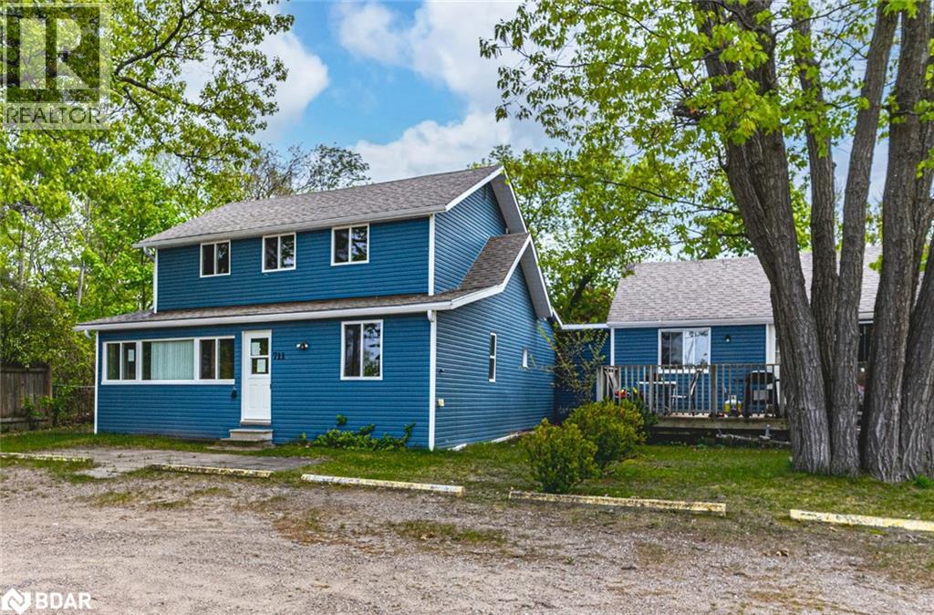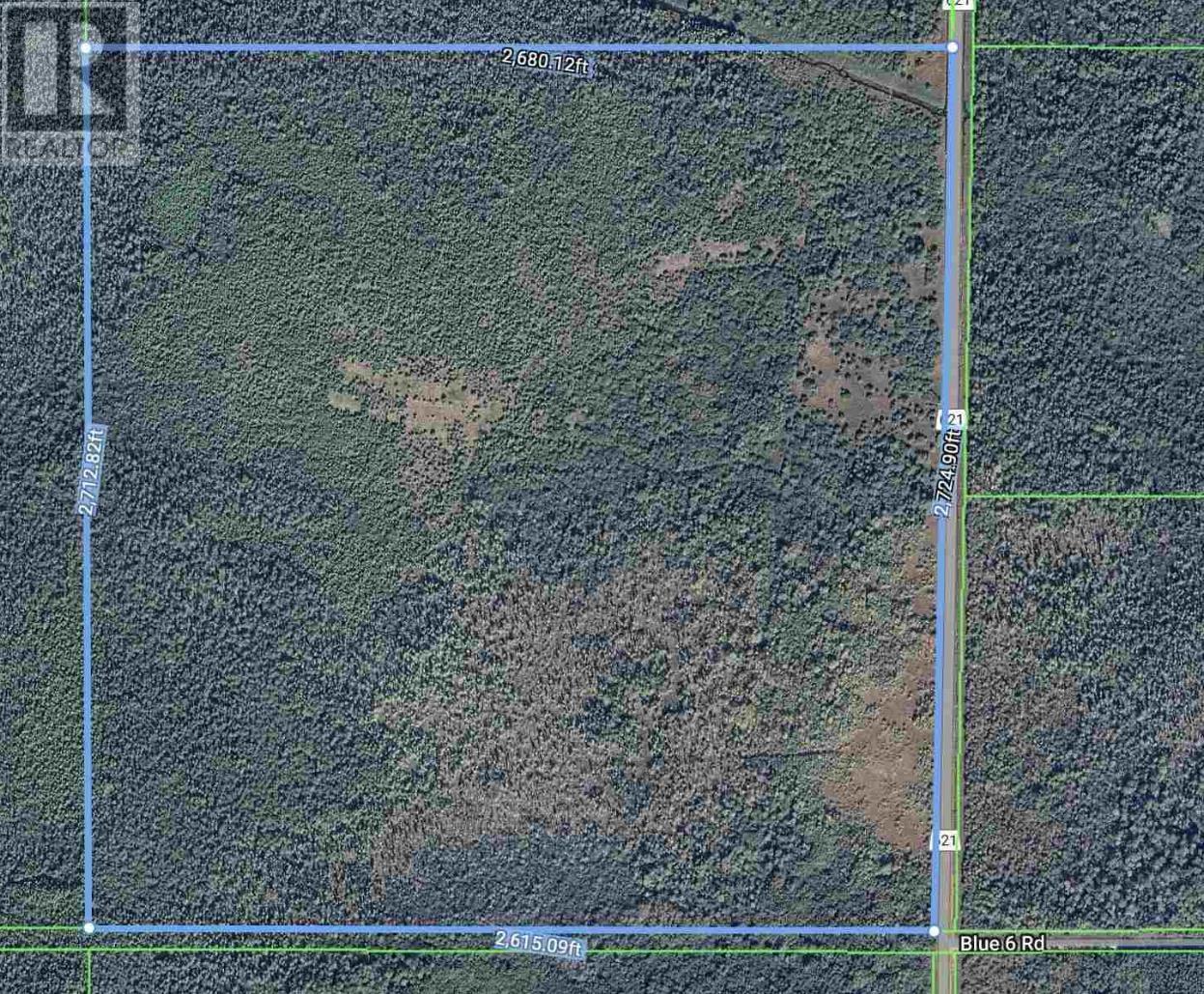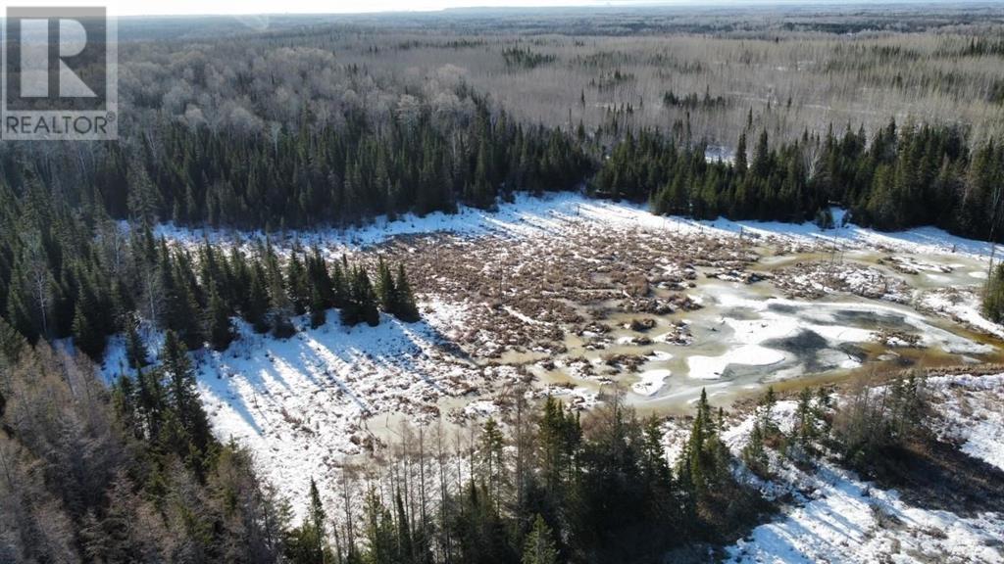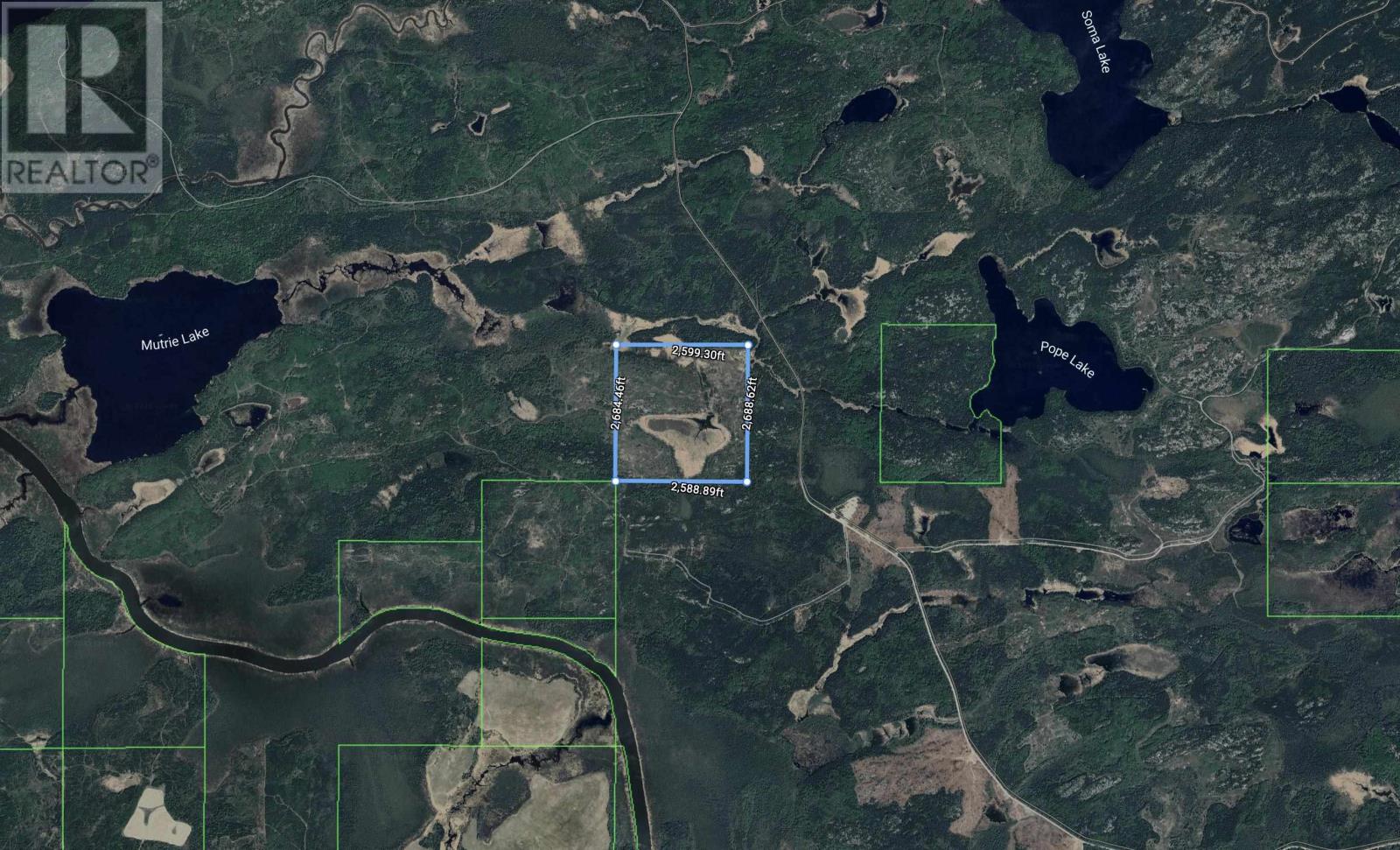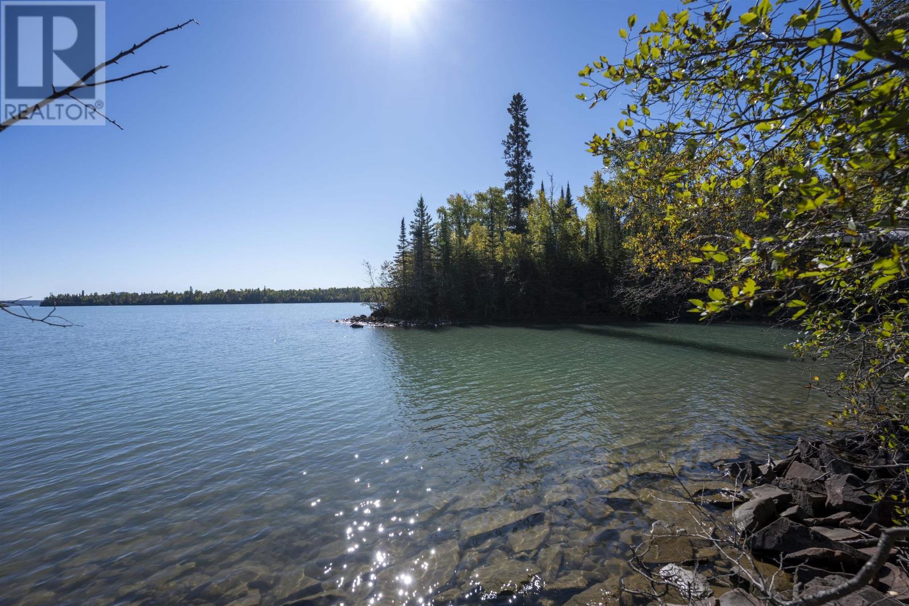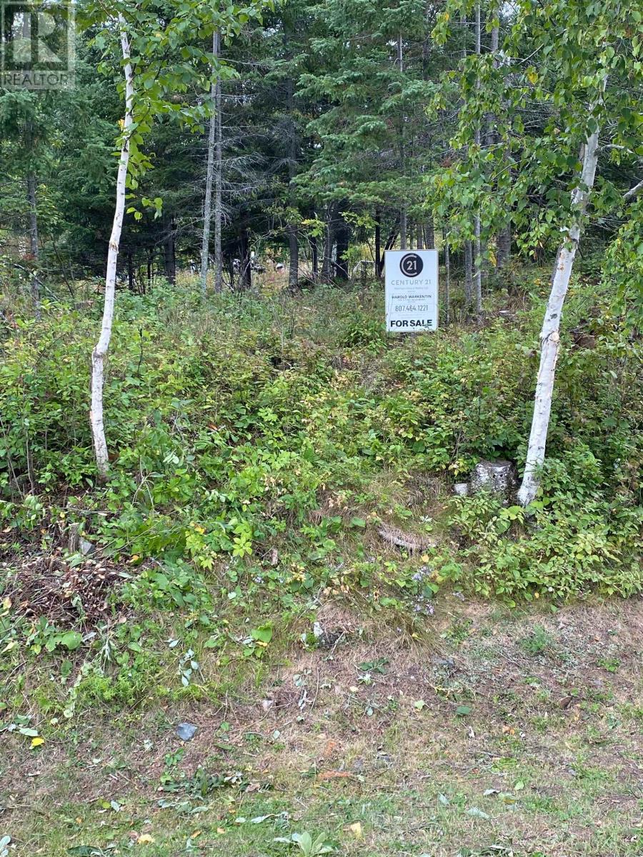356 Cloud Bay Rd
Neebing, Ontario
The perfect place to relax and unwind! Get away from the hustle and the bustle of the city with this little slice of paradise just minutes from Cloud Bay on Lake Superior. A beautiful 3 acre property surrounded by nature, wildlife, and a serene creek flowing through the property. Several outbuildings have been developed over the years including a small bunkie with a loft, a sauna, storage sheds, a small garage with metal roof. (Note: this property is considered vacant land with no well or septic) (id:50886)
RE/MAX Generations Realty
0 Hwy 608
Gillies, Ontario
New Listing. Excellent Investment! Discover an exceptional slice of country living in South Gillies. This expansive 58-acre parcel offers a picturesque blend of open fields, hiking trails, mature forest, and natural bush, all reached by a long, private driveway that sets the tone for total seclusion. The land features a charming, solar-powered Shepherd’s hut equipped with lighting and outlets, along with a dug well on site. The property stretches out with scenic trails ideal for exploring and outdoor adventure. Whether you’re planning to build your forever home or simply want a peaceful rural retreat, this acreage provides endless potential. Enjoy the space immediately while you bring your vision to life. (id:50886)
RE/MAX First Choice Realty Ltd.
Part 3 Larson Road
Neebing, Ontario
Imagine building your dream home on this expansive 16-acre parcel with views of the Nor'Wester Mountains. Situated on a peaceful country road, this cleared and ready-to-build property offers a tranquil escape surrounded by nature's beauty. Ideal for those looking for a serene retreat from the busy city life, this land provides ample space for your perfect home design. With endless development possibilities, this is a unique opportunity to own a piece of paradise in a stunning natural environment. Start envisioning your future in this picturesque location. Call now! Visit www.century21superior.com for more info and pics. (id:50886)
Century 21 Superior Realty Inc.
S Pt Lt 8 Kivela Road
Nolalu, Ontario
Escape to the serenity of 80 acres in a truly unorganized area—perfect for those seeking privacy, off-grid potential, and breathtaking natural surroundings. This expansive property features a peaceful creek meandering through its southern edge, creating a stunning natural focal point and attracting local wildlife. Surrounded by rolling terrain and gorgeous panoramic views, the land offers endless possibilities for outdoor enthusiasts, hunters, or anyone looking to build a secluded getaway. With no zoning restrictions and low taxes, this remote location is ideal for your dream cabin, recreational retreat, or long-term investment. Pure Northern Ontario wilderness at its best—remote, rugged, and ready for your vision. Please note - Kivela road ends before the property lines start. Visit www.century21superior.com for more info and pics. (id:50886)
Century 21 Superior Realty Inc.
145 Cumming St
Thunder Bay, Ontario
New Listing. Potential 5 Plex Lot Located Close to Southside Business District and Court House. This Lot presents An Excellent Opportunity To Build A Revenue Producing property From The Ground Up. Buyer to Satisfy Themselves As To Zoning and Permits. (id:50886)
RE/MAX First Choice Realty Ltd.
711 Mosley Street
Wasaga Beach, Ontario
ENDLESS SUNSETS, EXPANSIVE SPACE, AND UNBEATABLE LOCATION! This incredible property in the heart of Wasaga Beach offers the ultimate combination of location, comfort and potential. Enjoy walking distance to water on both sides, including Georgian Bay’s breathtaking beachfront with unforgettable sunsets. Surrounded by provincial parks, conservation areas and endless outdoor activities like golf, hiking and watersports, you’re just 25 minutes to Collingwood and 45 minutes to both Blue Mountain Resort and downtown Barrie. The bold blue siding, crisp white trim and mature tree-lined yard create standout curb appeal, while inside you’ll find a bright and generous open-concept kitchen, dining and living area ideal for entertaining and hosting large groups. With a layout that comfortably sleeps 18 or more and scenic water views from several rooms, this home is as functional as it is beautiful. Zoned R1, it’s perfect for large or multi-generational families or as an income-generating investment. Municipal services are in place, and a tenant currently pays rent for half the home, offering built-in value from day one. Don't miss your chance to own this rare Wasaga Beach gem—whether you're looking to invest, host, or simply relax by the water, this home has it all! (id:50886)
RE/MAX Hallmark Peggy Hill Group Realty Brokerage
Pcl 10442 Sec R
Rainy River, Ontario
New Listing! 165 acres of organized, vacant land with year round municipal road access off HWY 621. This parcel would be great to build your dream home or use for hunting/recreational purposes! Seller logged 1/2 the property 10 years ago (spruce & tamarack). (id:50886)
RE/MAX First Choice Realty Ltd.
6440 Townline Road
Thunder Bay, Ontario
38 Acres in city limits! Drilled Well and Driveway in, Small pond. 15 mins west of Thunder Bay on Townline road. (id:50886)
Town & Country Realty (Tbay) Inc.
Pcl 5359 Chavall Rd N
Mutrie Township, Ontario
New Listing. If you are looking for that prime quarter section of hunting land, look no further! 160 acres of treed and open areas perfect for the avid hunter or outdoor enthusiast, Located in in sought after WMU# 8 (Non-residents can hunt without a guide or being registered at an Outfitters). This area is home to Bear, Deer, Moose, and an abundant population of Partridge/Grouse. 100's of acres of adjacent Crown Land. Quick closing. (id:50886)
RE/MAX First Choice Realty Ltd.
Lot 6 Con 1 & 2
Pass Lake, Ontario
Private 11.42-Acre Waterfront Property on Black Bay – Shuniah, Ontario. Also known as "Louse Cove". Escape to your own private retreat on the shores of Black Bay in beautiful Shuniah, Ontario. This one-of-a-kind property offers the ultimate in privacy and tranquillity, set on a quiet cove with stunning waterfront views and a break wall. Surrounded by mature trees and nature, this property provides the perfect backdrop for your dream home, family cottage, or a peaceful recreational getaway. Enjoy direct access to Black Bay, ideal for boating, kayaking, fishing, or simply soaking in the serenity of the water. Conveniently located near the Pass Lake Store yet perfectly secluded, this is a rare opportunity to own a sizeable parcel of waterfront land in one of the Thunder Bay area’s most sought-after natural settings. (id:50886)
RE/MAX Generations Realty
0 Hwy 11/17
Forbes Township, Ontario
50 Acres – Finmark Road / Hwy 11-17 Access Beautiful 63-acre, south-facing wooded property featuring mature forest and natural springs. A true hunter’s paradise with abundant deer, partridge, and other wildlife. Driveway installed and partial clearing completed — ready for recreational use, off-grid living, or future development. Conveniently located just off Hwy 11/17 with easy access from Finmark Road. Privacy, nature, and opportunity all in one exceptional Northern Ontario property. (id:50886)
Streetcity Realty Inc.
17 Au Lac Retreats Rd, Government Dock
Sioux Narrows, Ontario
The least expensive ownership structure of any properties on the entire lake. To own this share in Au Lac means you have a lot to build on, a dock, and all services. The common water system is turned on in the Spring and off in the Fall. If you have a desire to use this property in the winter months, you are free to do so with your own independent water supply. This is a great lot and ready to build on. (id:50886)
Century 21 Northern Choice Realty Ltd.

