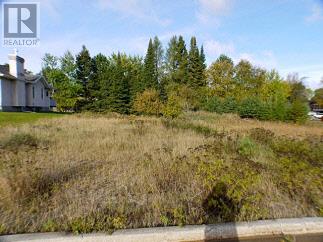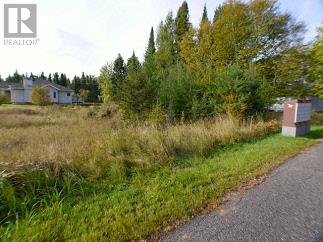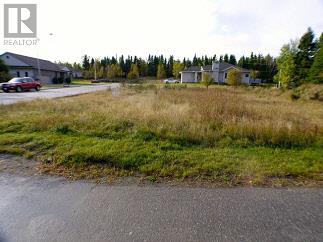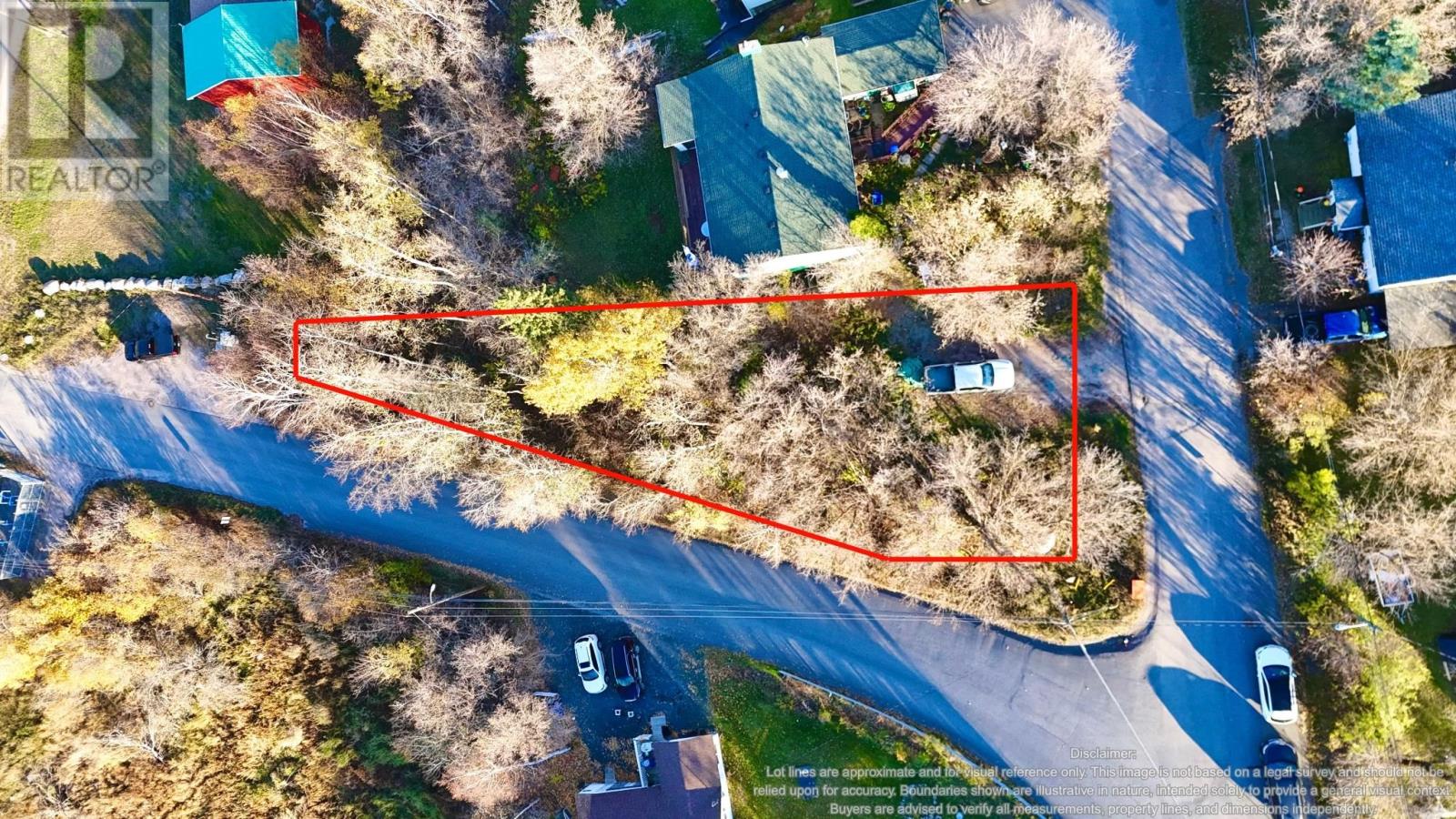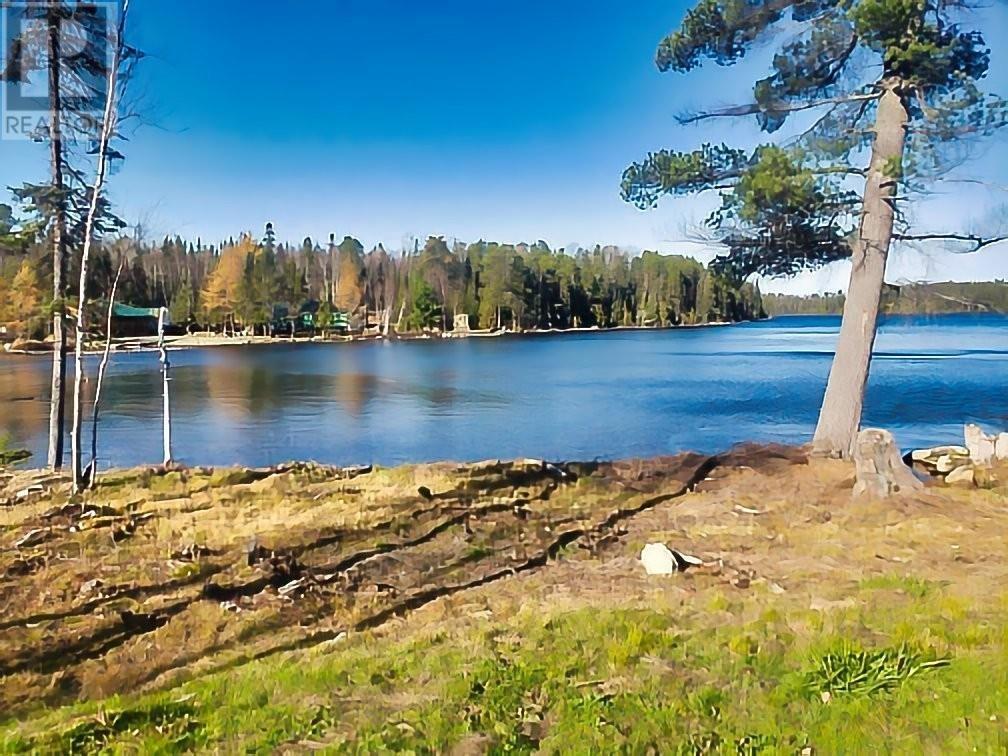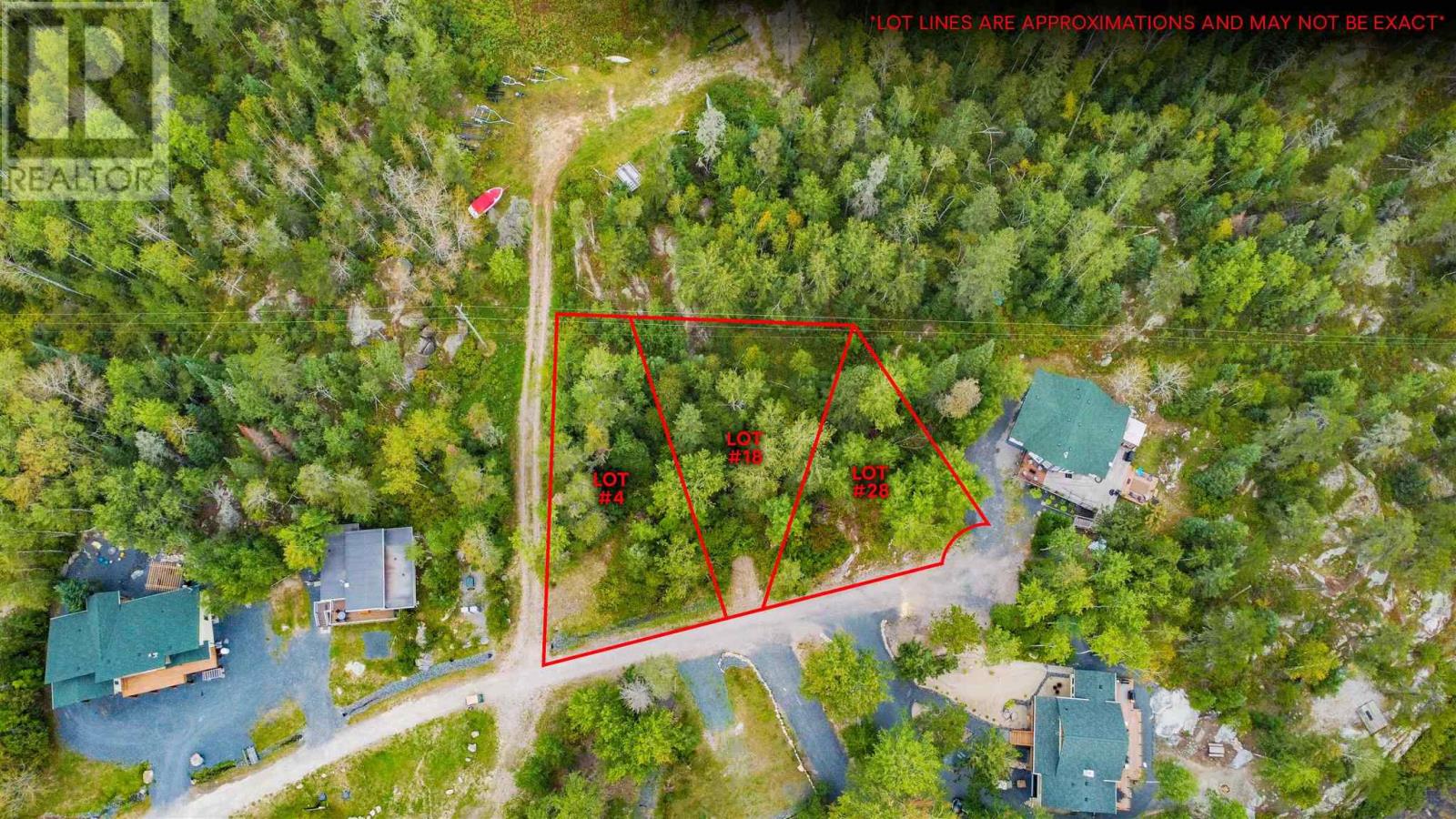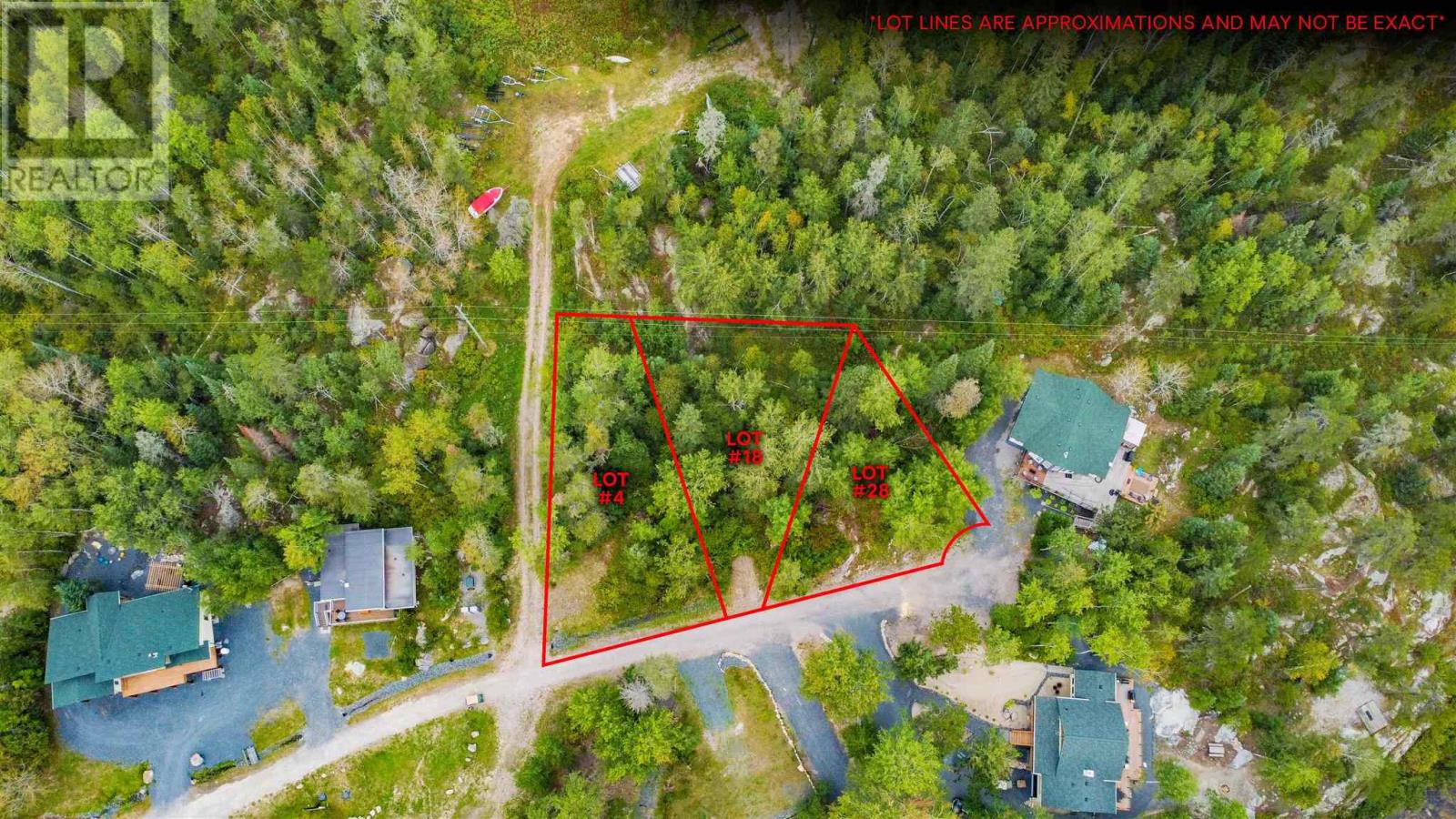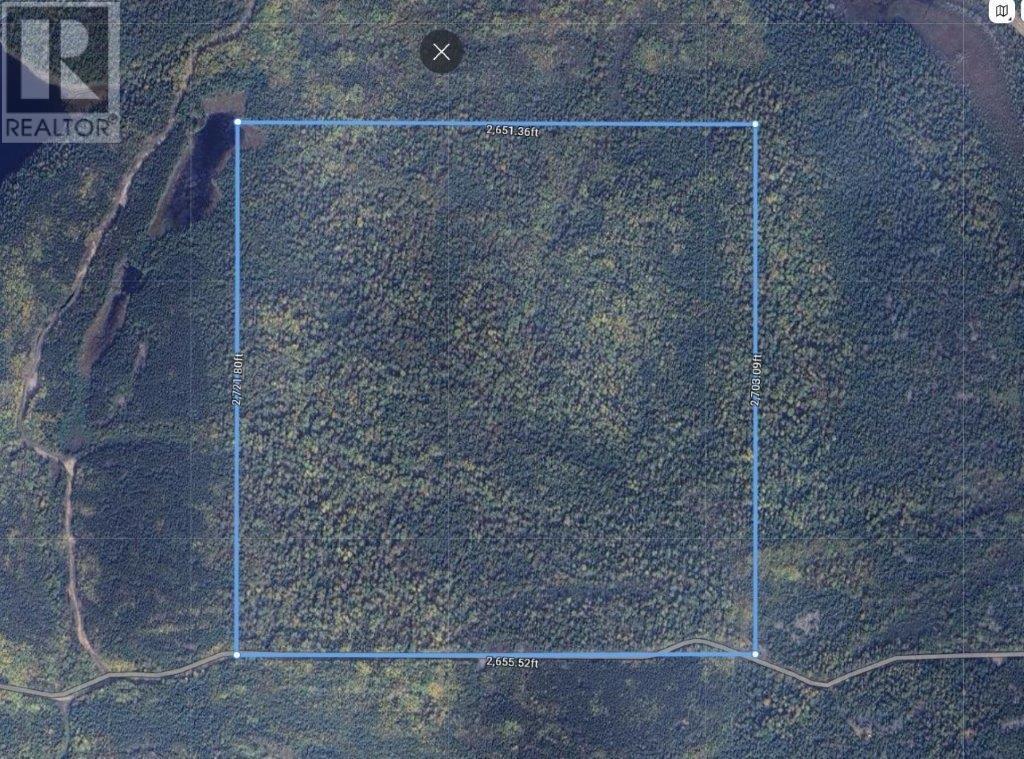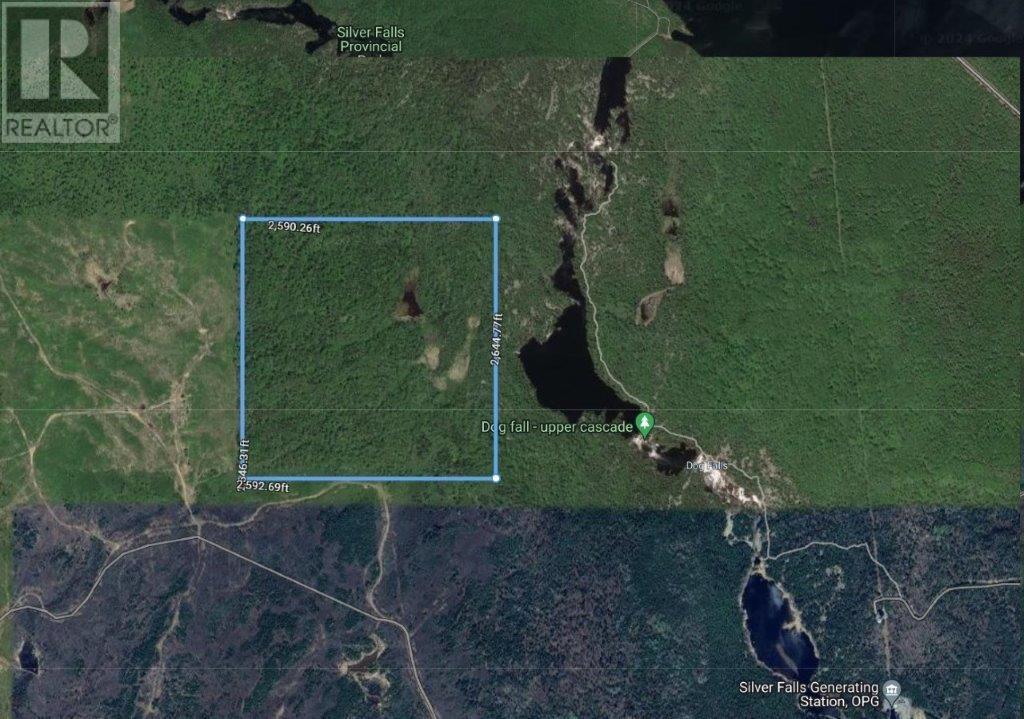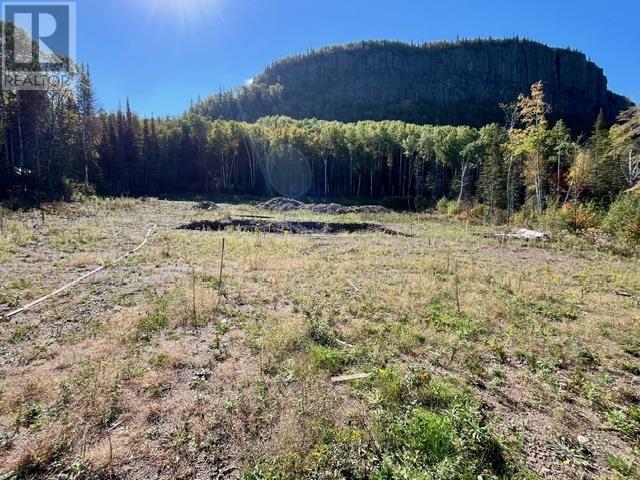2 Sandy Beach Mews
Dryden, Ontario
52.50' x 121.39' residential lot in a newer subdivision. Walking trails and Pronger Park nearby. Only a few minutes from the ball diamonds, golf, soccer and Sandy Beach Park. Private cul-de-sac location. All city services are available. (id:50886)
Sunset Country Realty Inc.
228 Sandy Beach Rd.
Dryden, Ontario
60.70' x 101.71' residential lot in a newer subdivision. Walking trails and Pronger Park nearby. Only a few minutes from the ball diamonds,golf, soccer and Sandy Beach Park. All city services are available. (id:50886)
Sunset Country Realty Inc.
230 Sandy Beach Rd.
Dryden, Ontario
60.70' x 101.71' residential lot in a newer subdivision. Walking trails and Pronger Park nearby. Only a few minutes from the ball diamonds, golf,soccer and Sandy Beach Park. Curb cut off on side street. All city services are available. (id:50886)
Sunset Country Realty Inc.
Lot 16 Beatty Street
Keewatin, Ontario
A rare opportunity to secure your own slice of Keewatin paradise! This beautiful corner lot offers approximately 60 ft of frontage off Beatty street, with existing driveway access and plenty of space to start planning your build. Perched on a hill with a west-facing view of the Winnipeg River, you’ll enjoy glowing sunsets and a peaceful natural setting just minutes from downtown Kenora. Municipal water and natural gas services are available, combining convenience with that sought-after small-town charm. With nearby launches for both the Winnipeg River and Lake of the Woods, adventure is always close at hand. Whether you’re ready to build now or invest for the future, this is the perfect place to bring your vision to life. Opportunities like this in Keewatin don’t come often, so don’t wait to make it yours! (id:50886)
RE/MAX Northwest Realty Ltd.
Lot 10 East Bay
Red Lake, Ontario
Beautiful lakefront lot located in the East Bay of the Red Lake area. This is the perfect location to build your cottage paradise, where you will enjoy the natural beauty that surrounds you, as well as renowned fishing right out your front door! Waterfront property is a precious commodity, as it's not being made anymore... don't miss this opportunity! (id:50886)
Century 21 Northern Choice Realty Ltd.
Lot 27 Bergman Road, Eva Lake
Atikokan, Ontario
Your Waterfront Paradise Awaits on Eva Lake! Discover this rare, cleared, vacant waterfront property on the stunning shores of Eva Lake — one of Northwestern Ontario’s most beautiful and crystal-clear lakes, located adjacent to the world-renowned Quetico Provincial Park, known for its pristine wilderness, scenic canoe routes, and breathtaking natural beauty. Situated in unorganized territory, this property offers the freedom to build without the need for building permits and enjoy low property taxes. With a direct driveway leading right to the water, you’ll experience seamless access and incredible lakefront views. An MNRF-approved boat launch work permit is already in place, ready for you to build your dream dock and enjoy endless boating, kayaking, and swimming adventures. The land is terraced into three distinct levels, offering versatility for multiple RV sites, a multi-tiered family retreat, or a custom-built cabin with a walk-out basement and patio overlooking the lake. The shoreline features a mix of soft sand and small pebbles—easy to maintain for the perfect waterfront experience—while the grassy lot offers excellent potential for developing a lush lawn with strategically planted trees. Nestled in a desirable area surrounded by beautiful cottages, this is a unique opportunity to own a waterfront development lot on sought-after Eva Lake. Very few properties ever come available here, making this an exceptional chance to create your lakeside haven at an attractive price. Visit www.century21superior.com for more info. (id:50886)
Century 21 Superior Realty Inc.
Lot 3 East Bay
Red Lake, Ontario
Beautiful lakefront lot located in East Bay, of the Red Lake area. This is the perfect location to build your cottage paradise, where you will enjoy the natural beauty that surrounds you, as well as renowned fishing right out your front door! Waterfront property is a precious commodity, as it's not being made anymore... don't miss this opportunity! (id:50886)
Century 21 Northern Choice Realty Ltd.
28 Dogtooth Lake Road
Kenora, Ontario
Vacant Tenants in common ownership building lot. Seasonal community septic water and hydro services Back water locations with view of Dogtooth Lake Common area featuring boat launch, boat dock, fuel and convenience store. Also featuring communal sand beach. Fantastic quiet location 25 minutes south east of downtown Kenora, situated on famous/pristine Dogtooth Lake offering world class multi species fishing and hunting. (id:50886)
Century 21 Northern Choice Realty Ltd.
18 Dogtooth Lake Road
Kirkup, Ontario
Vacant Tenants in common ownership building lot. Seasonal community septic water and hydro services Back water locations with view of Dogtooth Lake Common area featuring boat launch, boat dock, fuel and convenience store. Also featuring communal sand beach. Fantastic quiet location 25 minutes south east of downtown Kenora, situated on famous/pristine Dogtooth Lake offering world class multi species fishing and hunting. (id:50886)
Century 21 Northern Choice Realty Ltd.
Pcl 10264 Stirling Township
Hurkett, Ontario
160 acres of untouched wilderness - ideal for outdoor enthusiasts! Discover this beautiful 160-acre property in an unorganized area with low taxes, offering endless potential for hunting, recreation, and off-grid living. Located close to a popular recreational lake, this parcel provides easy access to outdoor adventures, with an unnamed seasonal road to the south of the property for added privacy. Situated in WMU 13, this land is perfect for hunting and wildlife viewing. Whether you dream of a private retreat or a basecamp for outdoor activities, this stunning property offers a slice of natural paradise. Don't miss out on this rare opportunity. Visit www.century21superior.com for more info and pics. (id:50886)
Century 21 Superior Realty Inc.
Pcl 6947 Forbes Township
Kaministiqua, Ontario
158 Acres of Untouched Boreal Paradise – Ideal for Nature Lovers! Looking to leave a green thumbprint on the world? This sprawling 158-acre property offers the ultimate escape, nestled in peaceful boreal forest with a small pond & several smaller creeks on it and accessible via an old logging road across private property. Located in an unorganized area with low taxes, this untouched land is perfect for those seeking tranquility and connection to nature. Enjoy nearby provincial parks and waterfalls, excellent fishing and hunting, and the pristine beauty of the forest—all just a 45-minute drive from the city. Whether you envision a private retreat, a hunting camp, or a sustainable project, this property invites you to shape it your way. Embrace nature—your slice of paradise awaits! Visit www.century21superior.com for more info and pics. (id:50886)
Century 21 Superior Realty Inc.
Lot 13 Foothills Dr
Thunder Bay, Ontario
One of the biggest and best lots in Thunder Bays prestigious Foothills Drive! 4+ Acres backing onto the scenic Nor'Wester Mountains and right next to Fort William Country Club Golf Course. Build your dream home on this ready-to-build one of a kind lot! Access to city water, gas and hydro. Blue prints available to the new Buyer. Top building lot on the market, act fast! (id:50886)
Royal LePage Lannon Realty

