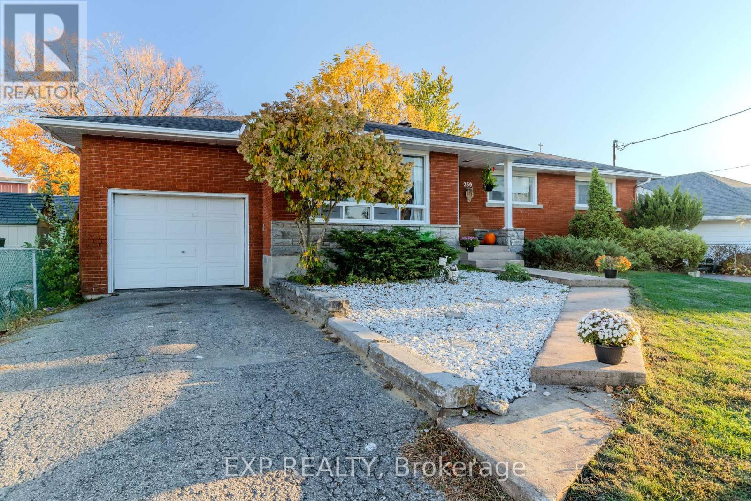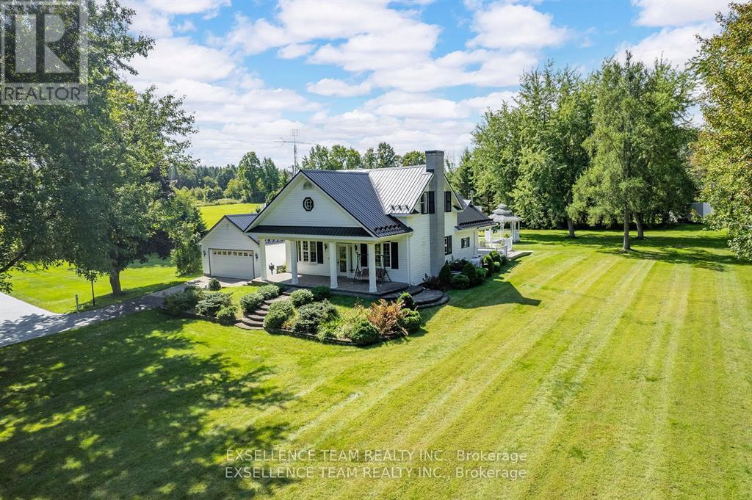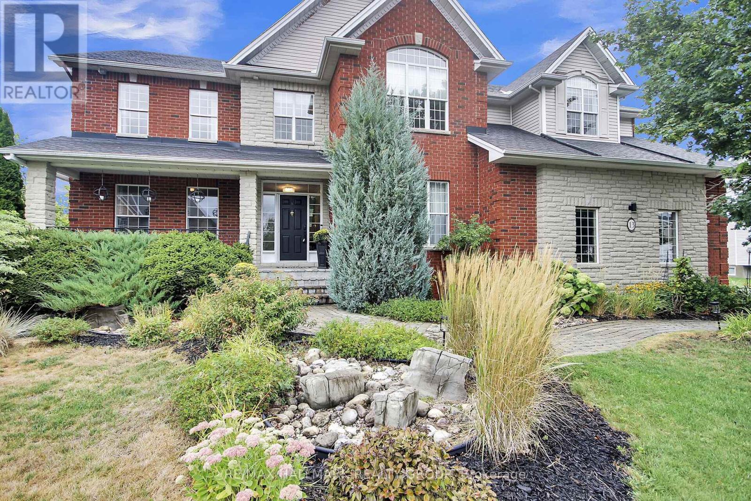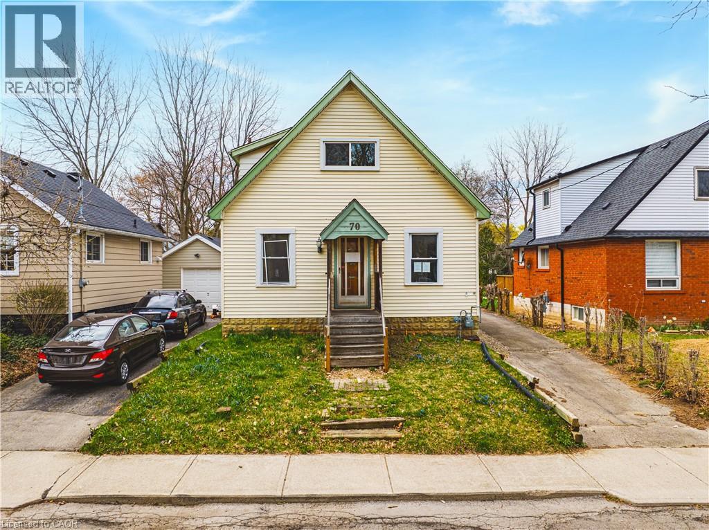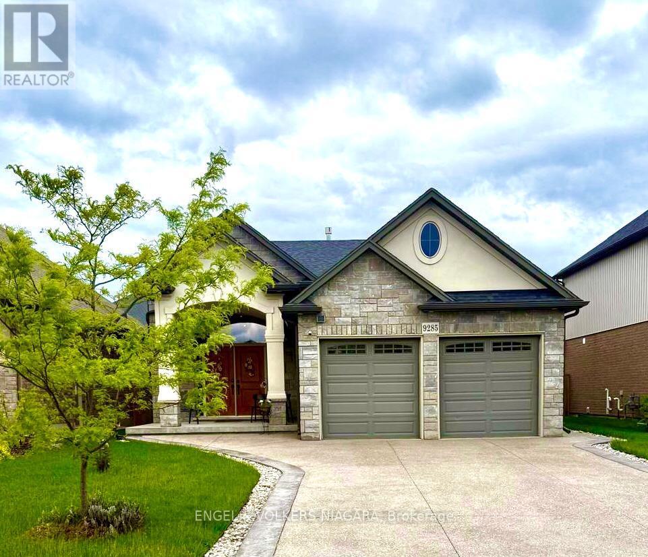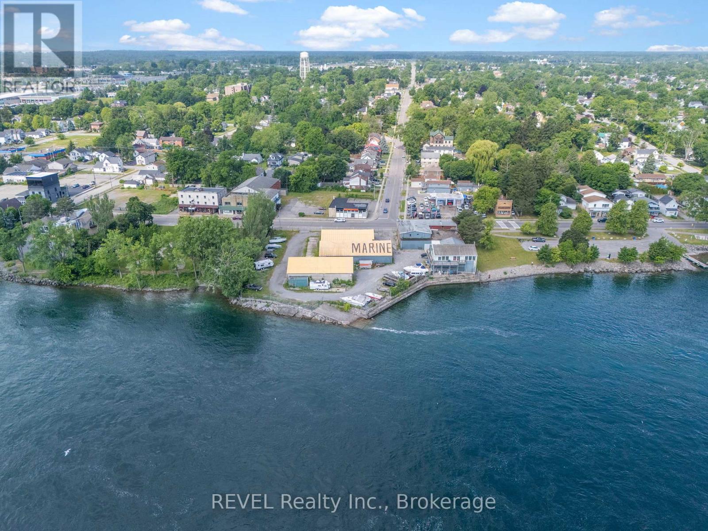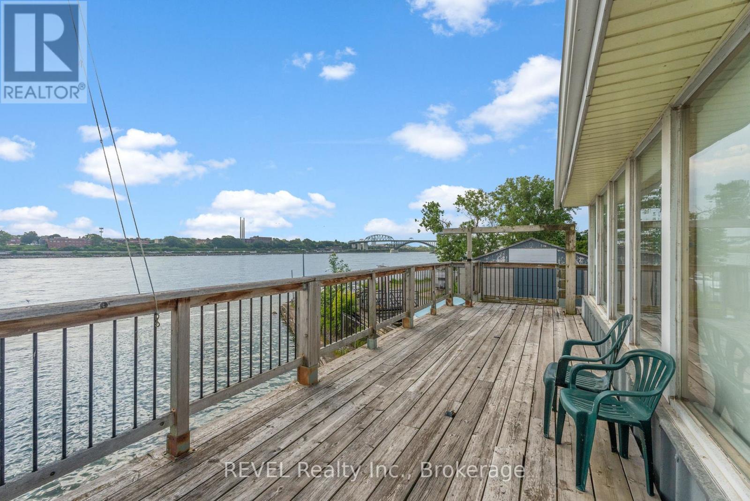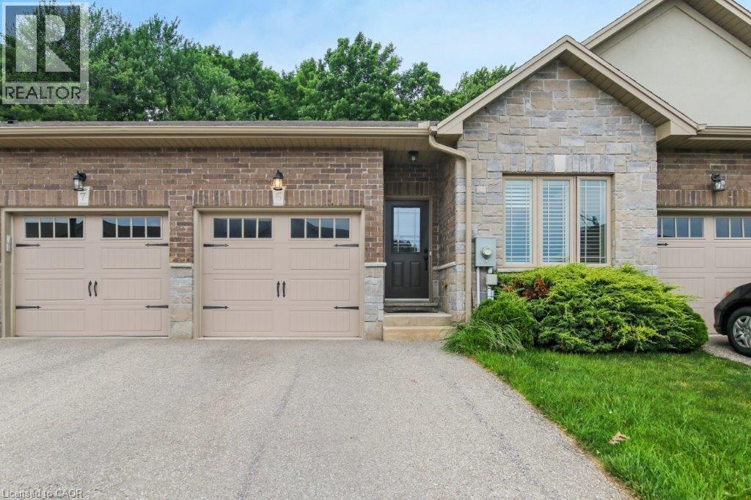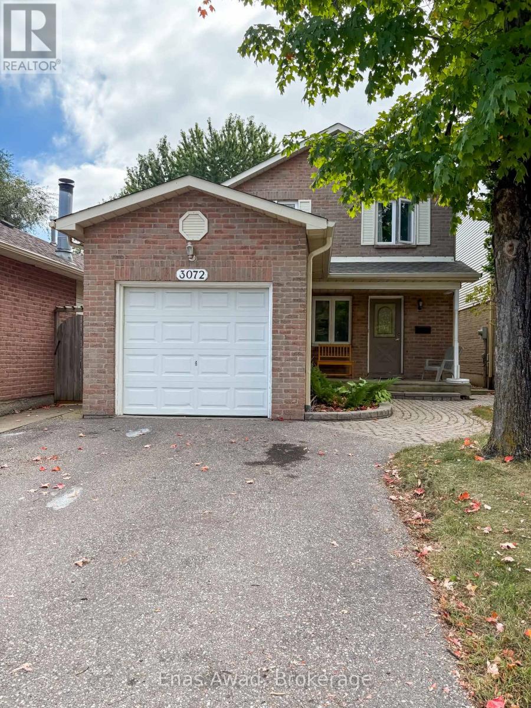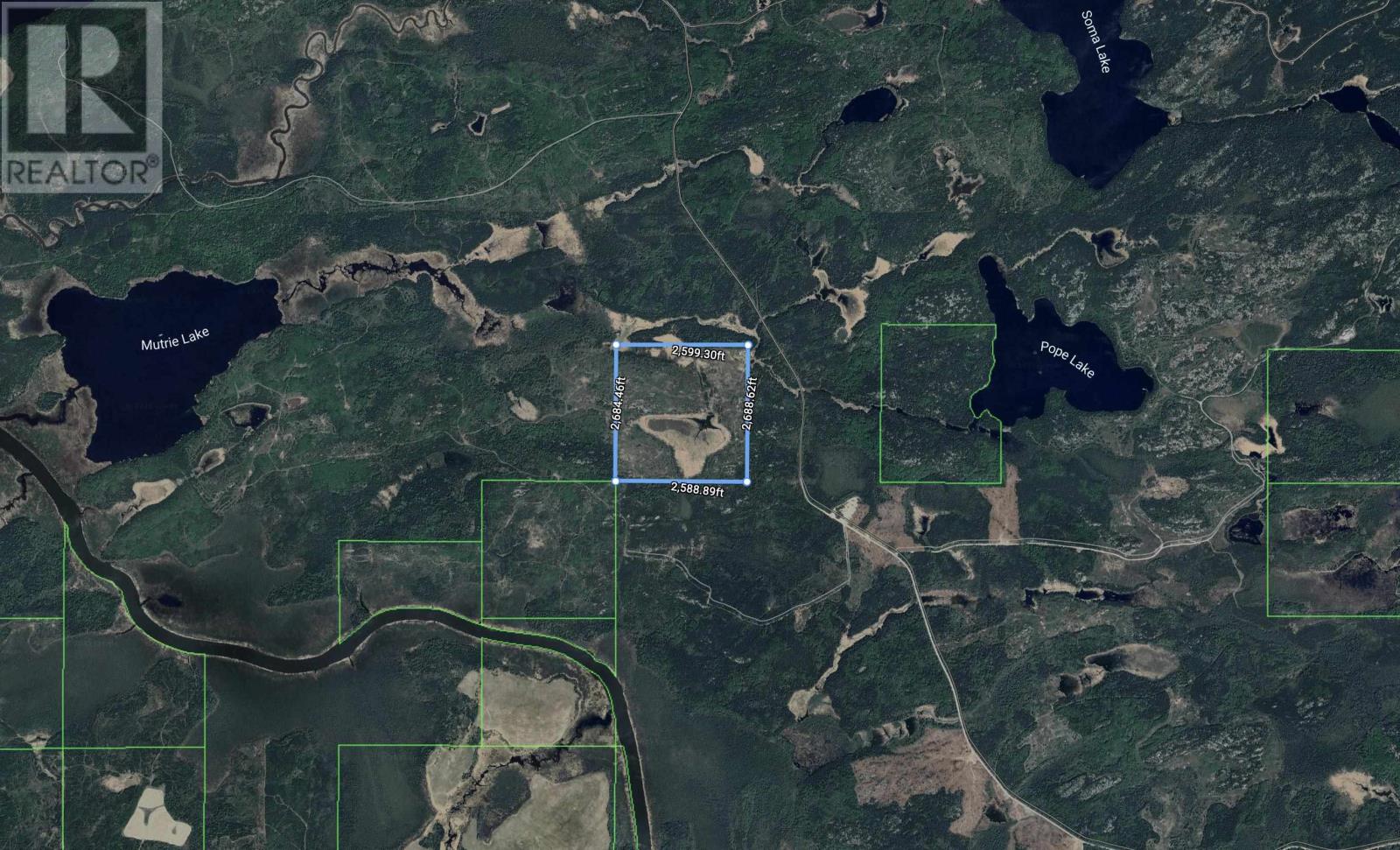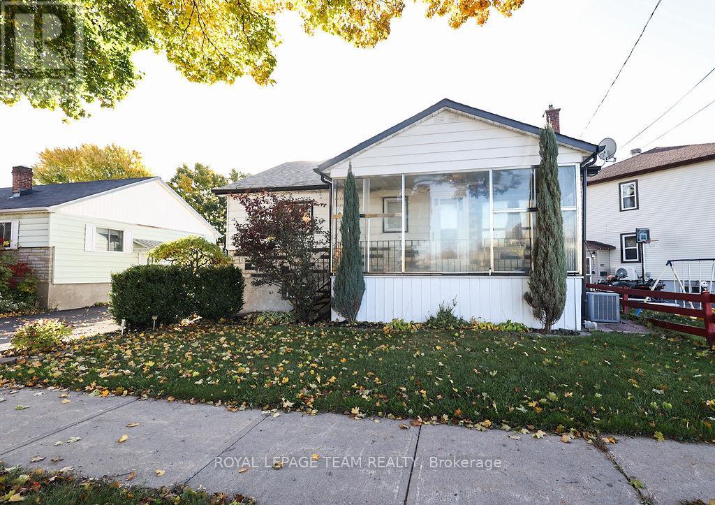259 St Joseph Street
Alfred And Plantagenet, Ontario
Charming Bungalow in Alfred - Ideal for Family Living or Multi-Generational Use! Welcome to this lovely 4-bedroom, 2-bath bungalow perfectly located in the heart of Alfred, less than an hour from both Cornwall and Ottawa - offering the perfect balance between small-town comfort and easy commuting convenience! Situated on a private, fenced lot with a patio and rear deck, this home has space for everyone to enjoy inside and out. Step inside to discover hardwood and parquet floors on the main level, complemented by ceramic tile in the kitchen, and a warm, inviting layout. The bright living areas include a spacious family room, large laundry room, and convenient ceiling fans throughout for comfort. The attached single-car garage offers inside entry, and there's also a covered carport with its own driveway - perfect for guests or additional vehicles. The rear private entrance to the lower level opens up incredible potential for an in-law suite or secondary unit. Downstairs, you'll find a bedroom with walk-in shower, 2-piece bath, walk-in closet, large family area, exercise room, and multiple storage rooms - ideal for extended family, teens, or rental potential. Upgrades include natural gas heating, new central air (2025), and ample storage throughout. The home's layout, lot, and condition make it a perfect fit for a growing family, multi-generational household, or a savvy investor seeking income potential. Don't miss this opportunity - homes like this rarely come available in Alfred! Call today to book your private showing! (id:50886)
Exp Realty
2940 County Rd 20 Road
North Glengarry, Ontario
This 34 acres custom home can only be described as elegant. From the Gorgeous Family Room that features distinctive ceilings imported from Belgium and 3 inch Hickory Flooring. Patio doors that lead out to a covered porch, that flows into a beautiful landscaped backyard accented with a Gazebo and Stone waterfall. Great for family gatherings, or weddings. The Gourmet kitchen boasting beautiful granite counter tops, lots of cupboard and stainless steel appliances. Formal Dinning room that features distinctive ceilings that were imported from Italy. This home features 4 bedroom, 4 bathroom. Master Bedroom has ensuite bathroom and walkout balcony. Lower level features a kitchen, bathroom and laundry room that could be used as an in-law suite or office space. Newly refurbished Barn all set up for horses complete with 4 box stall, corral, pasture, hay field, storage space. A wood area complete with trails for nature walks, hunting or 4 wheeling. No power no problem with 10,000 Watt Generac. Flooring: Vinyl, Hardwood, Ceramic. (id:50886)
Exsellence Team Realty Inc.
13 Beechgrove Gardens
Ottawa, Ontario
Welcome to 13 Beechgrove Gardens, an elegant all-brick home set on a rare, expansive, and private lot in one of Stittsville's most coveted neighbourhoods. Surrounded by lush landscaping, this impressive home offers a tranquil pond, mature greenery, a 9-zone irrigation system, and a three-season built-in room-all complemented by a three-car garage and beautifully interlocked driveway, walkway, and front porch.Step inside to a grand foyer that introduces a breathtaking open-to-above living room with 20-foot ceilings, walls of windows, and a striking fireplace. The main level also features a private office, powder room, and a welcoming family room with a second fireplace. A formal dining room with a butler's pantry seamlessly connects to the gourmet kitchen, complete with a walk-in pantry, bright eating area, and convenient mudroom/laundry with a secondary staircase leading to the soundproof family room above the garage. The sun-filled three-season room with a hot tub provides the perfect spot to unwind while enjoying views of the beautifully manicured backyard.Upstairs, discover four spacious bedrooms, including a luxurious primary retreat featuring a private balcony, a two-sided fireplace shared with the spa-inspired ensuite, and a generous walk-in closet. Bedroom two offers its own ensuite, while bedrooms three and four share a stylish Jack-and-Jill bath.The finished lower level is ideal for both entertaining and relaxation, showcasing oversized windows, an expansive recreation area, a fifth bedroom currently used as a games room, and ample storage space.This remarkable property offers the perfect blend of luxury, comfort, and functionality-a truly rare opportunity to own a one-of-a-kind home in a prime Stittsville location, ideal for family living and entertaining.FURNACES AND AC'S UPDATE SEPT 2025 (id:50886)
RE/MAX Hallmark Realty Group
221 Tiny Beaches Road S
Tiny, Ontario
Check out this prime location, a one-minute walk to Ossossane Beach, one of the best in Tiny! This two-bed, one-bathroom cottage is ready for you to start enjoying Georgian Bay Summers. White sandy beach, clear water and amazing sunsets await. When cooler evenings approach, the gas fireplace will keep you cozy. A privacy hedge offers a green view from the front deck and the ample backyard (with fire pit) has potential for a bunkie or screened-in gazebo. Close to the GTA, fifteen minutes from Midland. Rebuild or renovate and begin your Georgian Bay Era! (id:50886)
Michael St. Jean Realty Inc.
70 Hillview Street
Hamilton, Ontario
Investors Dream- Prime Location nestled under the escarpment only minutes to McMasterUniversity/Hospital, steps to main bus routes, hiking trails and easy access to highways. Featuring 5/6bedrooms, 2 full baths, situated on a nice quiet street in West Hamilton with large driveway and anOversized Lot. Family room with vaulted ceiling, finished basement and full bath, in suite laundry. Don't miss this Opportunity! (id:50886)
RE/MAX Real Estate Centre Inc.
9285 Eagle Ridge Drive N
Niagara Falls, Ontario
Beautiful furnished 2-bedroom unit with a large living room, a separate entrance, in a quiet newer subdivision close to bus stop. ** This is a linked property.** (id:50886)
Engel & Volkers Niagara
Unit 2 - 162 Niagara Boulevard
Fort Erie, Ontario
Storefront, retail, commercial flex space, or workshop opportunity - with an additional option to rent the hall for $1,500/month. An extra 4,500 square feet is also available upon request, offering even more flexibility for your business needs.An exceptional opportunity awaits at this rare riverfront location, overlooking the beautiful waterway. Unit 2 features a bright, open, and versatile layout with endless potential uses - perfect for businesses looking to expand and thrive in a highly visible setting. This one-of-a-kind property combines charm, convenience, and an unbeatable setting, making it the ideal place to establish or grow your business presence. (id:50886)
Revel Realty Inc.
Unit 1 - 162 Niagara Boulevard
Fort Erie, Ontario
Flex Commercial Space - Yoga, Retail, Office, or Meeting Rooms! Bring Your Vision to Life!Prime commercial space available on Niagara Boulevard, featuring an open-concept layout with excellent street exposure to ensure maximum visibility for your business. This versatile unit offers ample on-site parking, providing convenience for both customers and staff.With a wide range of potential uses - from a yoga studio or wellness center to retail, office, or creative workspace - this property is a fantastic opportunity for businesses looking to establish or expand in a high-traffic location. Tenant responsible for utilities. (id:50886)
Revel Realty Inc.
194 Donly Drive S Unit# 6
Simcoe, Ontario
Welcome to 194 Donly Dr S, Unit 6 – a beautifully maintained 3-bedroom, 3-bathroom bungalow condo townhome offering easy living and a peaceful setting. This home features an open-concept layout with 9 foot ceilings, crown moulding, granite countertops, and a cozy gas fireplace in the living room. The main floor includes two bedrooms, two full bathrooms, main floor laundry, and a stylish kitchen with modern finishes. The finished basement adds extra living space with a third bedroom, full bathroom, rec room and hobby room. Enjoy morning coffee or evening sunsets on your private deck backing onto a tranquil green space. Conveniently located close to all amenities, shopping, and walking trails – plus approx. 12-minute drive to Port Dover and Lake Erie! Perfect for downsizers or anyone seeking low-maintenance living in a quiet, friendly community. (id:50886)
Streetcity Realty Inc. Brokerage
3072 Patrick Crescent
Mississauga, Ontario
For Lease by Owner. 24 hrs notice required for all showings. Welcome to 3072 Patrick Crescent, a beautifully maintained detached home nestled in the heart of Mississaugas desirable Meadowvale neighbourhood. This inviting 3-bedroom, 2.5-bath home is ideal for families seeking comfort, space, and convenience in a mature, well-established community.Step inside to a bright, welcoming main floor featuring a spacious layout with gleaming hardwood floors and large windows that flood the space with natural light. The modern kitchen offers ample cabinetry and counter space, making meal preparation effortless, while the adjoining dining area is perfect for family dinners or entertaining guests. A cozy living room provides a relaxing environment to unwind, and the updated powder room adds convenience for guests.Upstairs, you'll find three generous bedrooms including a primary suite complete with a private ensuite bath and ample closet space. The additional bedrooms are well-sized and share a stylish full bathroom, perfect for growing families or home office needs.The finished lower level offers a versatile space ideal for a recreation room, home gym, or media room, providing additional living space to suit your lifestyle.Step out to the private backyard retreat, ideal for summer barbecues and outdoor gatherings. With a well-kept yard and patio space, you'll enjoy outdoor living to the fullest.Additional highlights include an attached garage with interior access, central air conditioning, a forced air heating system, and a quiet, family-friendly crescent surrounded by parks, trails, schools, and all amenities. Just minutes to highways, GO transit, shopping, and more.Dont miss this rare opportunity to live in one of Mississauga's most sought-after areas 3072 Patrick Crescent is the perfect place to call home. Book your private showing today! (id:50886)
Enas Awad
Pcl 5359 Chavall Rd N
Mutrie Township, Ontario
New Listing. If you are looking for that prime quarter section of hunting land, look no further! 160 acres of treed and open areas perfect for the avid hunter or outdoor enthusiast, Located in in sought after WMU# 8 (Non-residents can hunt without a guide or being registered at an Outfitters). This area is home to Bear, Deer, Moose, and an abundant population of Partridge/Grouse. 100's of acres of adjacent Crown Land. Quick closing. (id:50886)
RE/MAX First Choice Realty Ltd.
476 Bousquet Avenue
Cornwall, Ontario
Move-in ready in central Cornwall, this bright and cozy detached bungalow is an ideal starter home or investment opportunity. Located on a corner lot, it offers convenient access to a variety of local amenities, including shopping, restaurants, a hospital, and Highway 401. The home features three bedrooms, two bathrooms, and a finished lower level for additional living space. A detached single garage and driveway provide ample parking, while the fenced backyard is perfect for relaxing. Municipal water and sewer provide added convenience. This charming property is ready to move in and provides the perfect canvas to make it your own. (id:50886)
Royal LePage Team Realty

