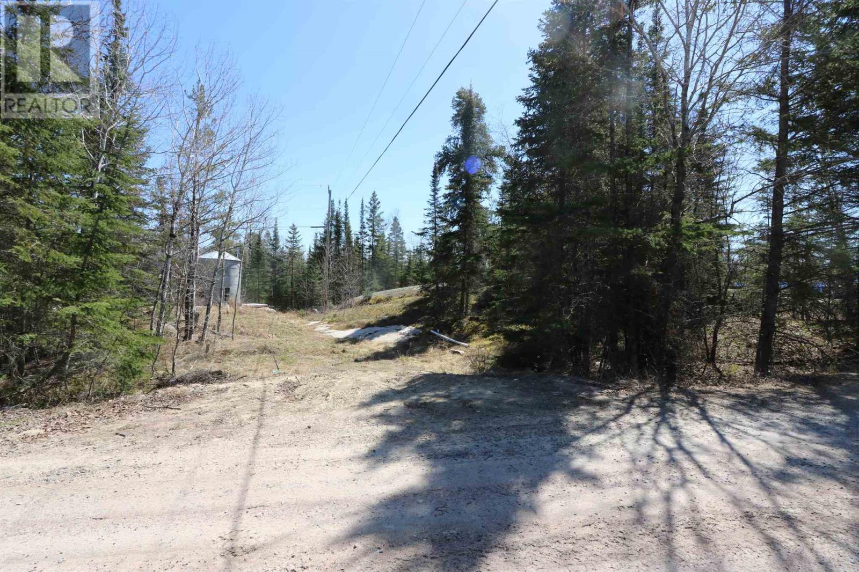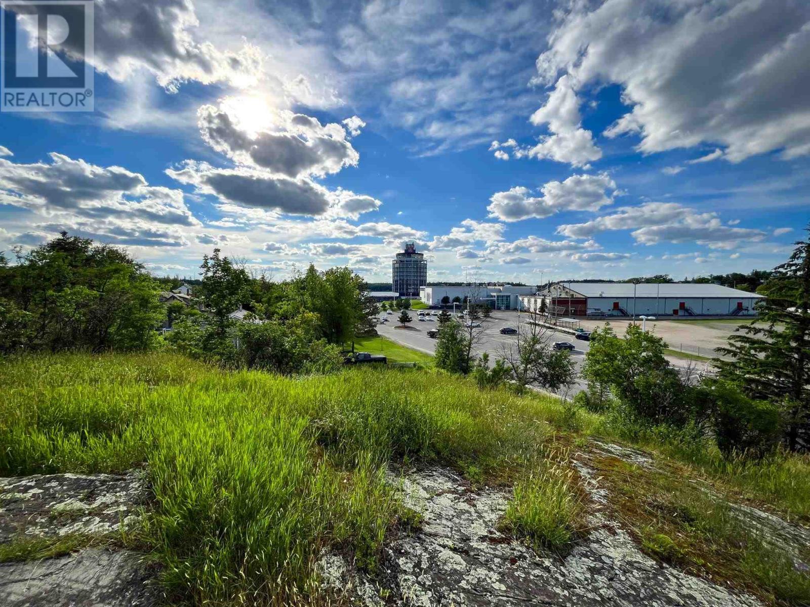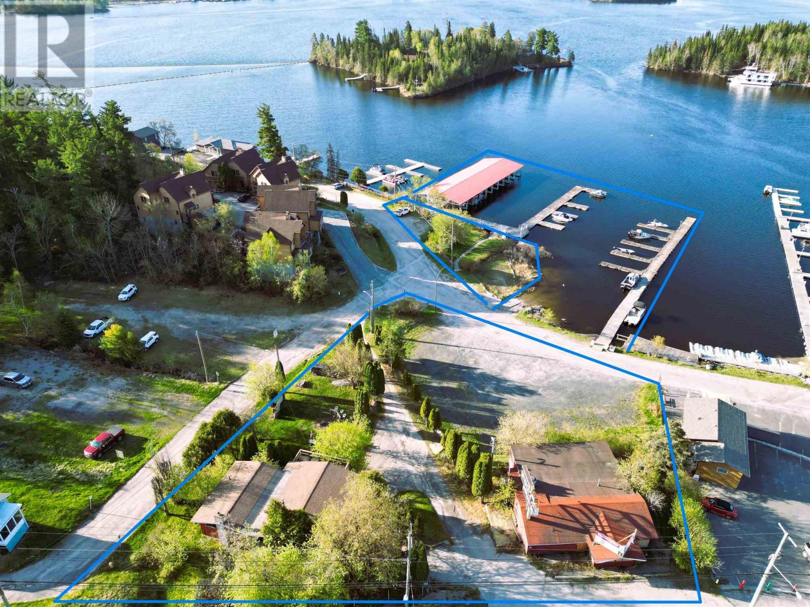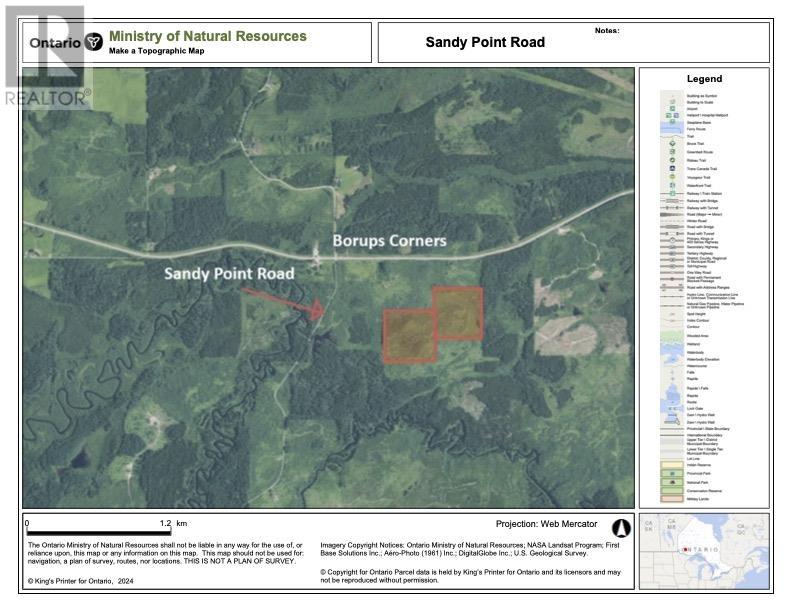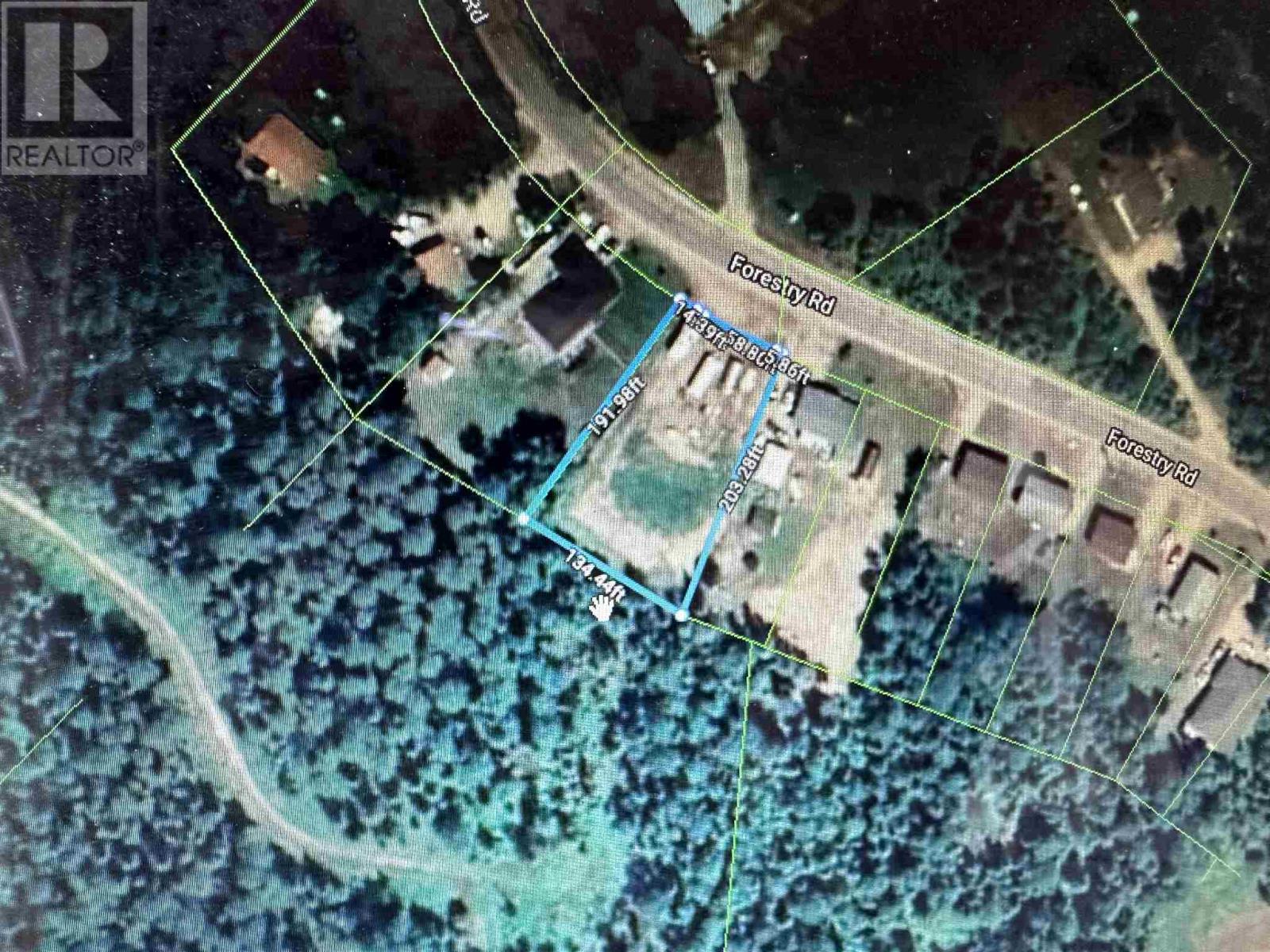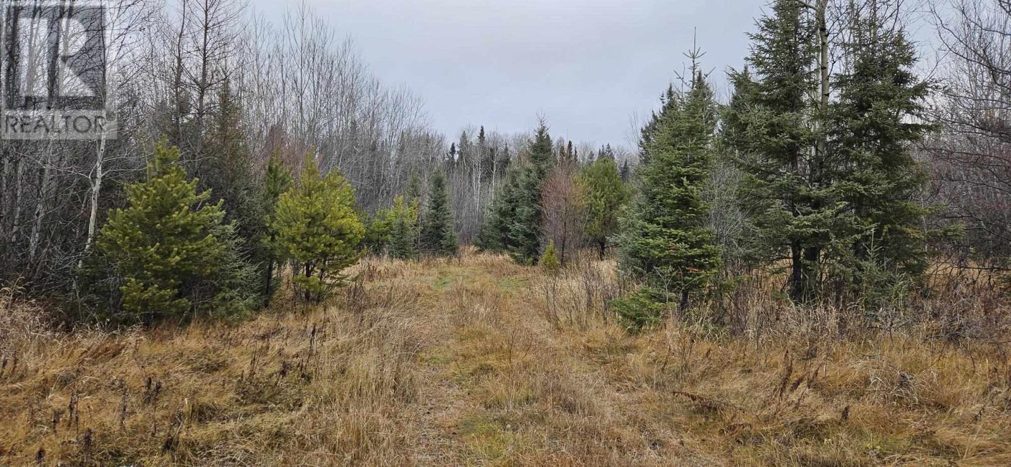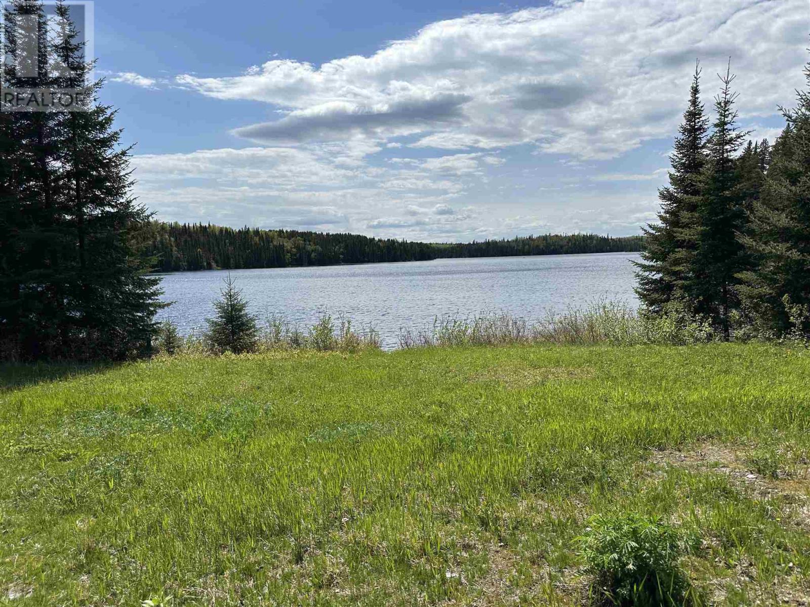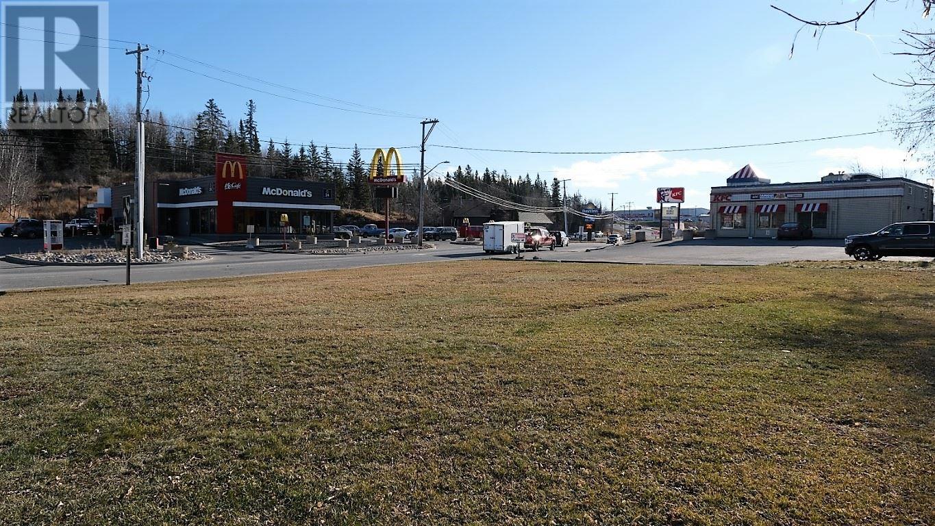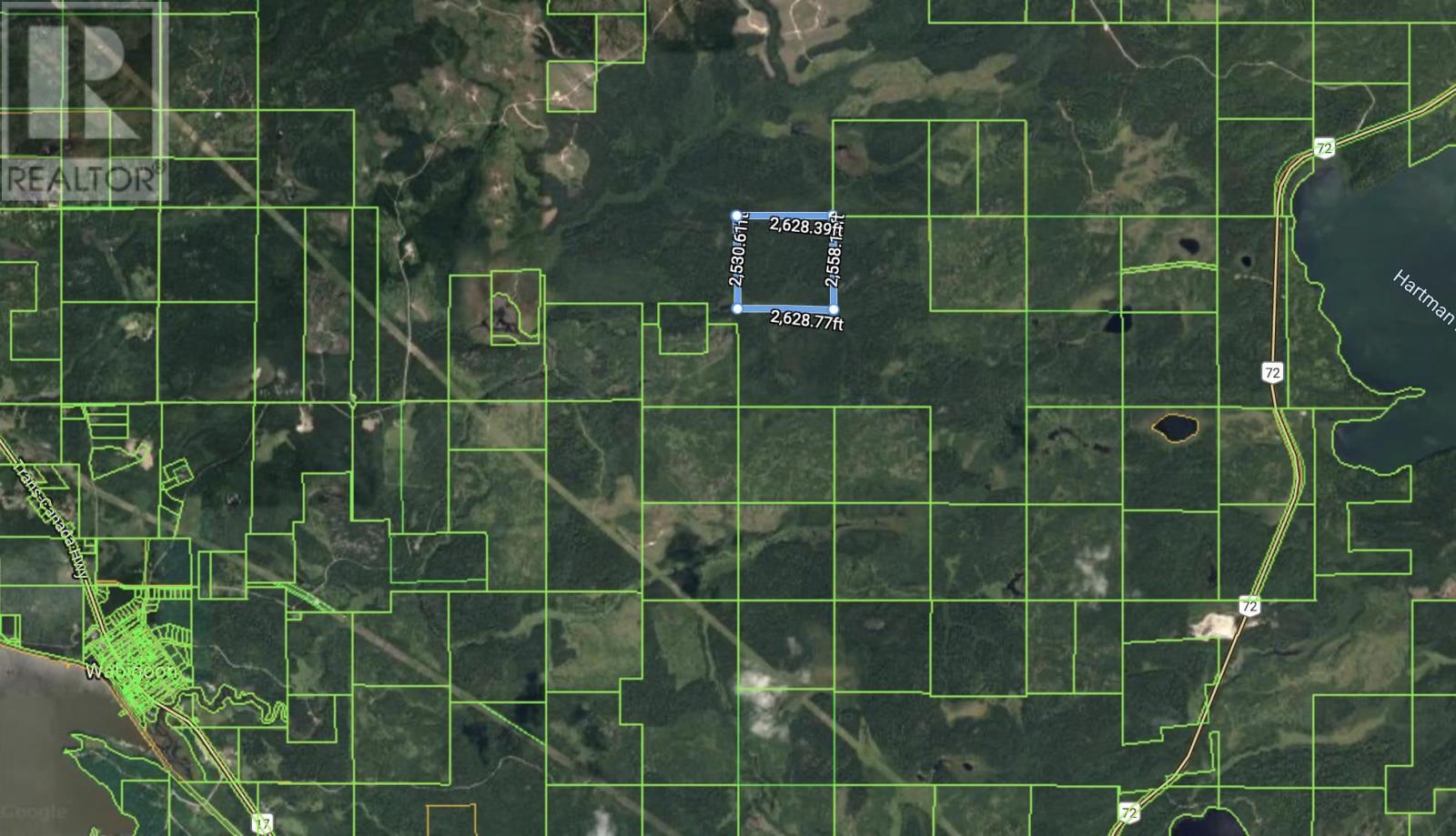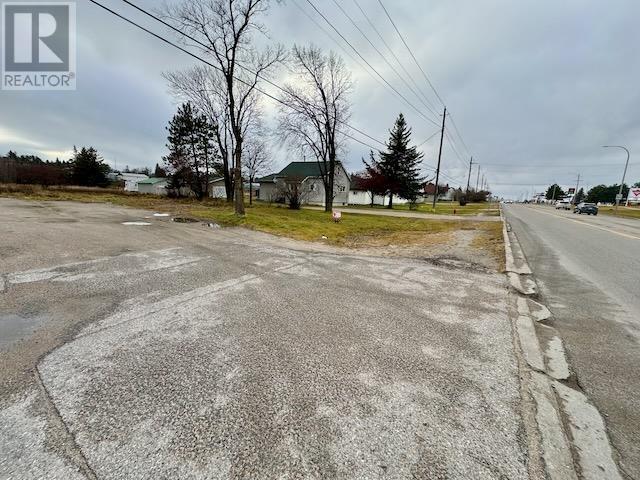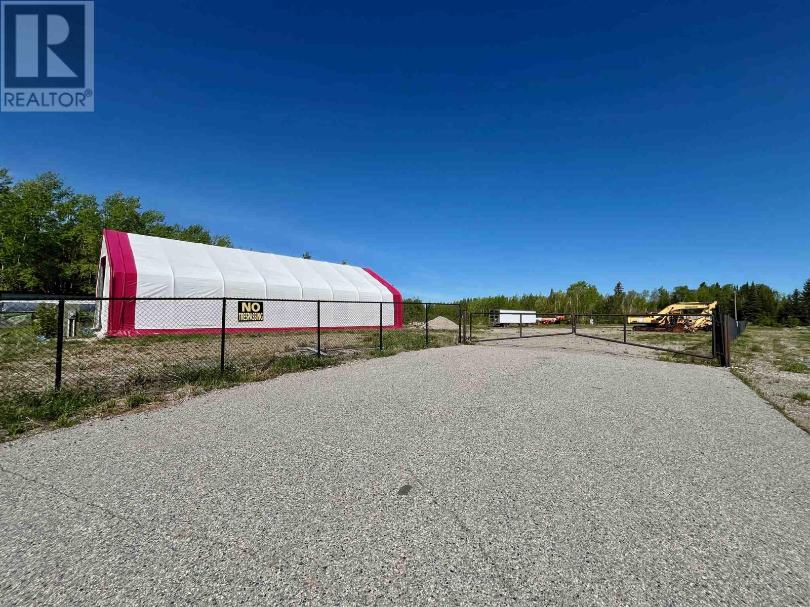Lot 152 Plan M222
Minaki, Ontario
Vacant treed lot on titled land located in the Minaki townsite. Suitable for a camper or RV. .76 of an acre with 134' south facing frontage. There are marinas for boat docking, a convenience store, Community Centre and a seasonal restaurant. The road is not currently developed right to this site and therefore further development will be required for access. Hydro is available nearby. There is no time line for development. This area is unorganized and taxes are currently $116.00 annually. 13% HST and Ontario Land Transfer tax ($100.00 based on $20k)) applies to the purchase price. (id:50886)
RE/MAX First Choice Realty Ltd.
Lots 9, 10 & 11 Fifth St S
Kenora, Ontario
Approximately 143 ft. x 150 ft. lot (1/2 acre) zoned R3 with municipal services available...access off Fifth Street South and Rec Centre parking lot within walking distance of Wellness Centre, public boat launch, downtown Kenora and Lake of the Woods! (id:50886)
Shelley Torrie Home And Cottage Realty
543 Lakeview Drive
Kenora, Ontario
**Prime Highway Commercial Waterfront Opportunity** **Ideal for Hotel Development** Preliminary design plans have been developed, making this property a prime candidate for hotel development. But that's not all - many other business uses are permitted, offering endless possibilities. **Floating Boat Port and Updated Docking** Imagine a floating boat port and updated docking facilities, accommodating over 50 vessels. This feature promises a continuous revenue stream. **All Services On Site** All essential services are available on-site, ensuring a seamless development process. **Unmatched Location** Situated directly off the TransCanada Highway, this property boasts immense traffic flow and optimum visibility from both the road and waterside. **A Golden Opportunity in Kenora** Seize this fantastic opportunity to bring your vision to life in Kenora. With robust local support year-round and a population surge during the summer months, thanks to booming tourism, this prime waterfront property is perfect for your next business venture. Note: Lot Lines Displayed On The Images Are For Visual Representation Only. Contact The Listing Agent For More Information (id:50886)
RE/MAX Northwest Realty Ltd.
Lot 16 Part 2 Brule Point
Kenora, Ontario
Vacant lot to be sold with Lot 16 PART 1 BRULE POINT as a package.TB250045 (id:50886)
RE/MAX Northwest Realty Ltd.
Pcl 17837/24623 Sandy Point Rd
Borups Corners, Ontario
Here’s a great opportunity a piece of private Unorganized vacant land. These 80 acres is a mixed area with full standing trees with a high ridge running through. Located off Sandy Point Road through a slash onto Crown land then a 4-wheeler trail to the corner of the property. Located in Wildlife Management Unit 9A. Great hunting area for moose, deer, bear and birds. (id:50886)
Sunset Country Realty Inc.
50 Forestry Rd
Red Lake, Ontario
Can't find just what you're looking for in the housing market? Heres the chance to build your custom home within town limits. Natural gas at the road, and town water available. Backing onto a green space, and double the size of a typical town lot, this could be the space that fits the bill. Would you like more information? Reach out anytime! (id:50886)
Century 21 Northern Choice Realty Ltd.
Pin #420950063 Hwy 17
Melgund, Ontario
Located 1 km east of Borups Corners, between Dryden and Ignace; accessed directly off of Highway 17. This 8.94-acre parcel of partly forested land offers a great opportunity to escape into nature. Whether you're looking for the possibility to build your dream home or a recreational getaway, this property is ideal. Crown land abuts to the north and east (WMU 5). (id:50886)
Sunset Country Realty Inc.
Pcl 5750, Pt 2 Snib Lk
Red Lake, Ontario
Welcome to the site of your waterfront dream home! This property is prepped and ready to go. There is a driveway coming in from the main road, as well as site prepped and levelled to put your new home or cottage. Hydro has been trenched in, which is a big expense already taken care of, and the views are to die for! The lot has a really good grade, with many level spots, and easy access to the water. Book your viewing today! (id:50886)
Century 21 Northern Choice Realty Ltd.
923 Highway 17 East
Kenora, Ontario
Opportunity Seriously Knocking! Vacant Commercial Land Centrally Located, Waiting For A Visionary Developer/Entrepreneur. Located In A Prime Commercial District Along Highway 17E, The Property Offers Incredible Traffic Flows And Is Sandwiched Smack In The Middle Of 100’s of Hotel Rooms, A Strip Mall, Multiple National Quick Service Restaurants And Box Stores. There are not many vacant commercial land opportunities like this remaining in the Kenora area. Act Fast! (id:50886)
RE/MAX Northwest Realty Ltd.
0 Dump Rd
Wabigoon, Ontario
New Listing. 153.5 acre vacant parcel of land in the unorganized township of Hartman just northeast of Wabigoon, near Dryden Ontario. Good road access. Property previously logged, natural regrowth in progress. Located in WMU unit 5. Excellent for a remote camp with access to numerous lakes in the area. (id:50886)
RE/MAX First Choice Realty Ltd.
452 Government St
Dryden, Ontario
Highway commercial lot on Dryden's Golden Mile. 75 feet of highway frontage. All city services available. Situated on the west side of Subway and directly across the highway from Canadian Tire, Mark's Work Wearhouse, Sunset Strip Mall and Napa. A great opportunity for the right buyer. Taxes to be assessed. (id:50886)
Sunset Country Realty Inc.
0 Hwy 17 E
Dinorwic, Ontario
This three-acre piece of prime Highway 17 property East of Dryden On offers 768.70’ of Highway frontage with a large gated entrance driveway. A 40’ x 80’ Quonset sits on the property for any workshop or storage needs. There are two septic systems and a drilled well on the property. Also, two Hydro services available. Fenced front yard along the Highway. (id:50886)
Sunset Country Realty Inc.

