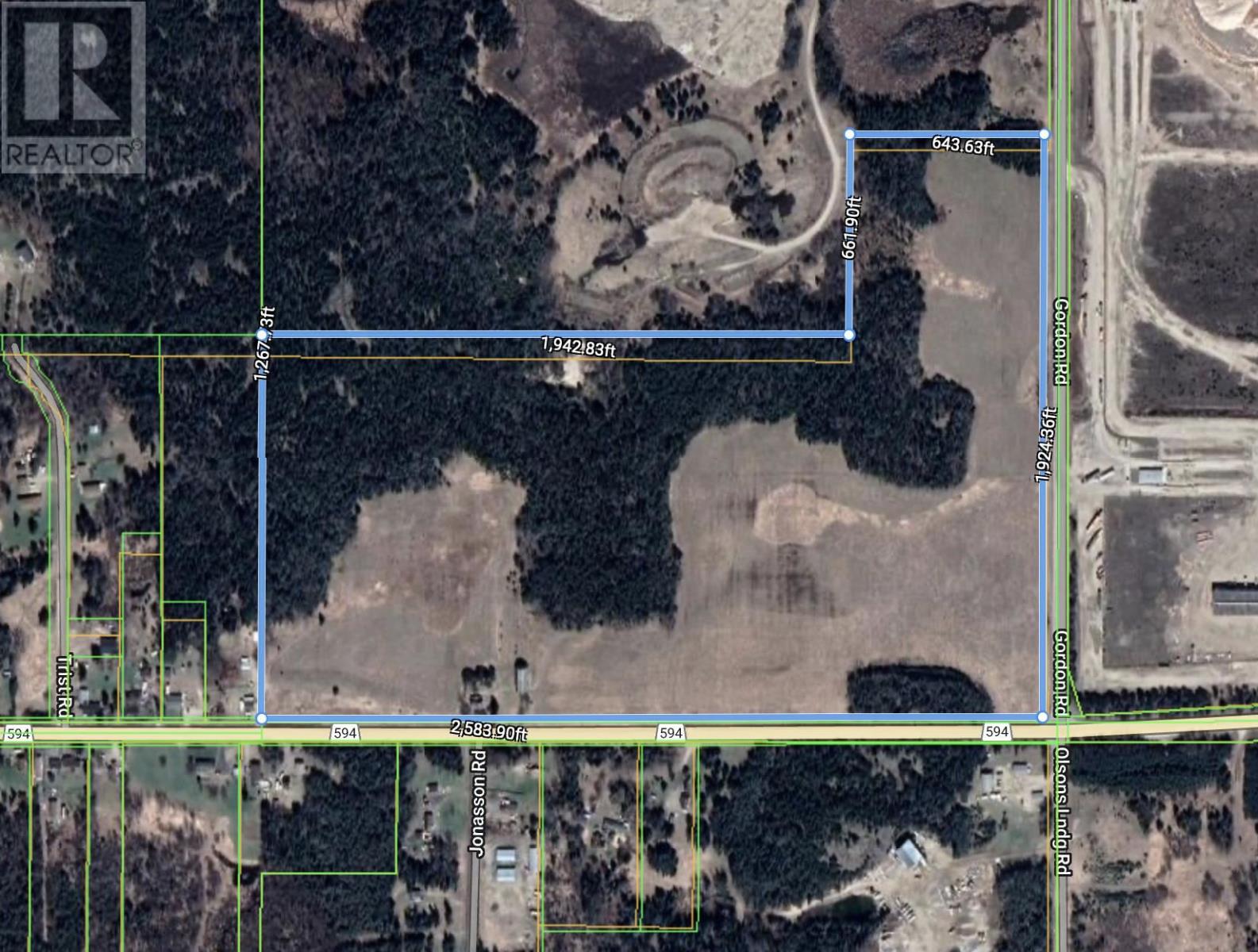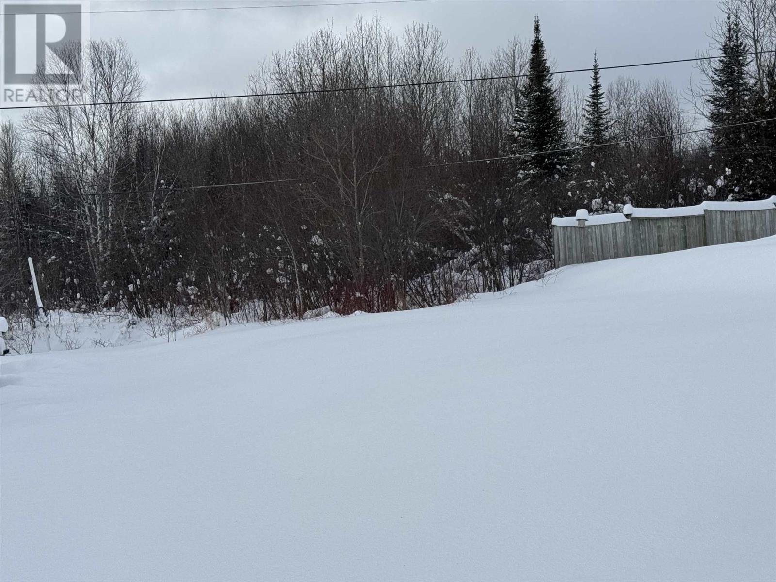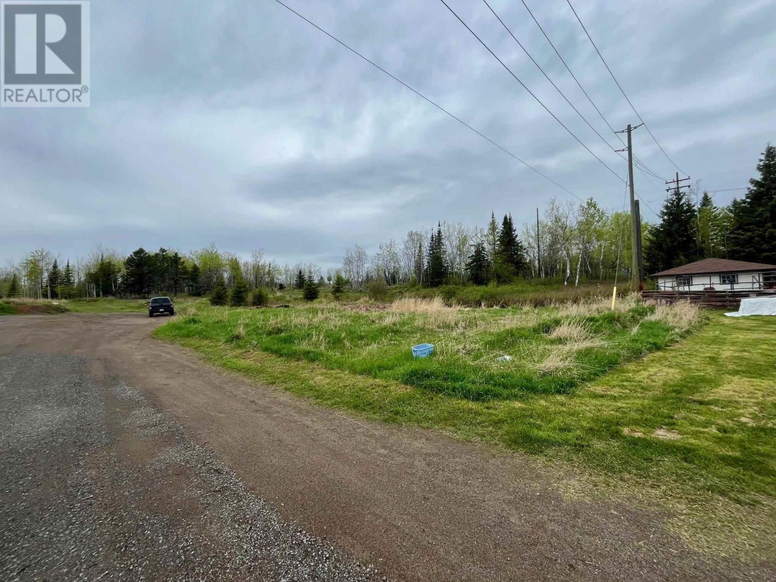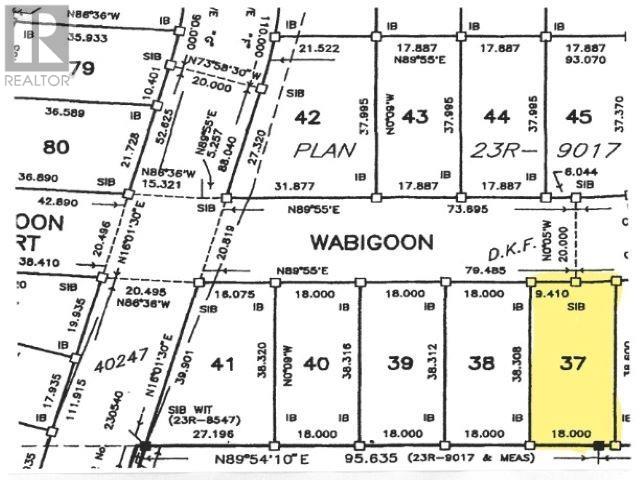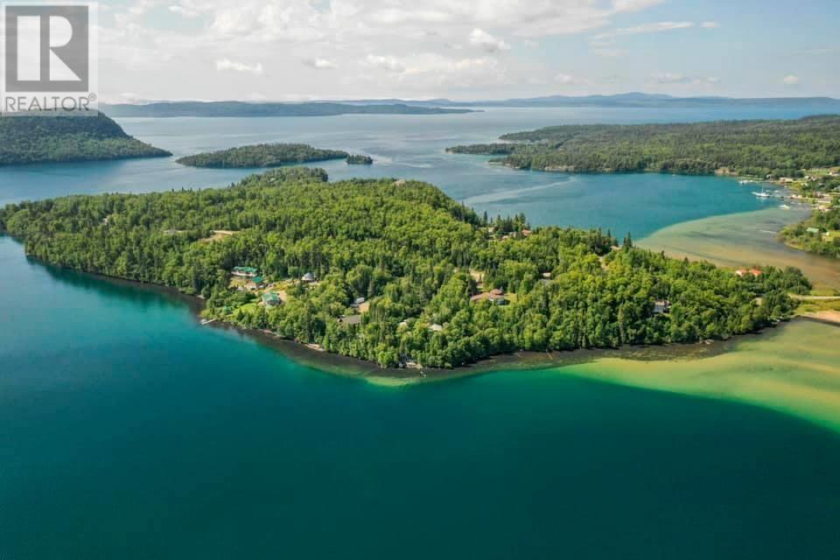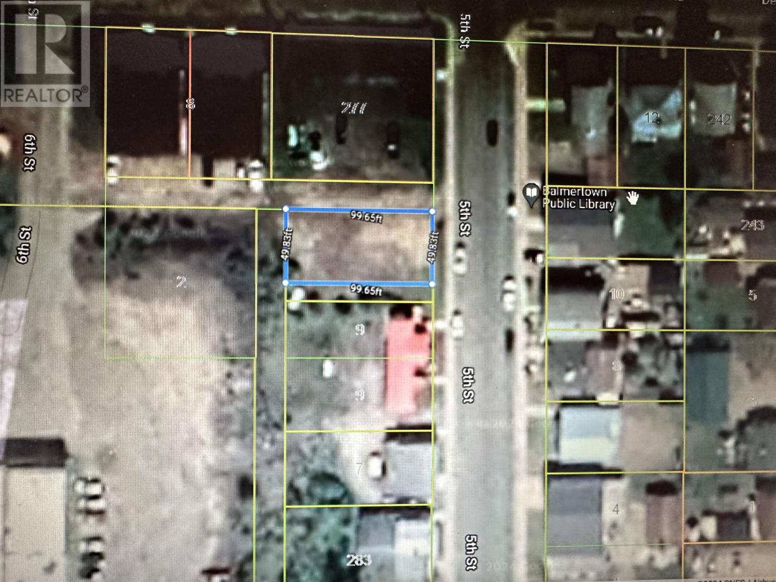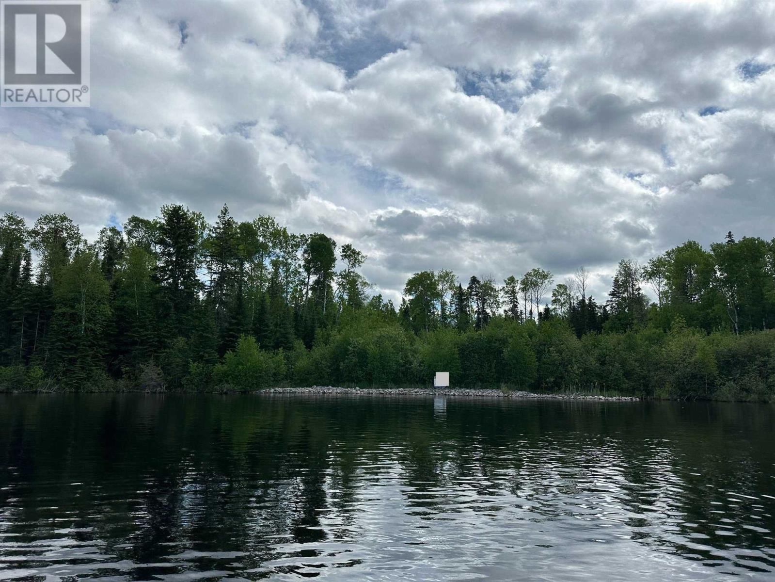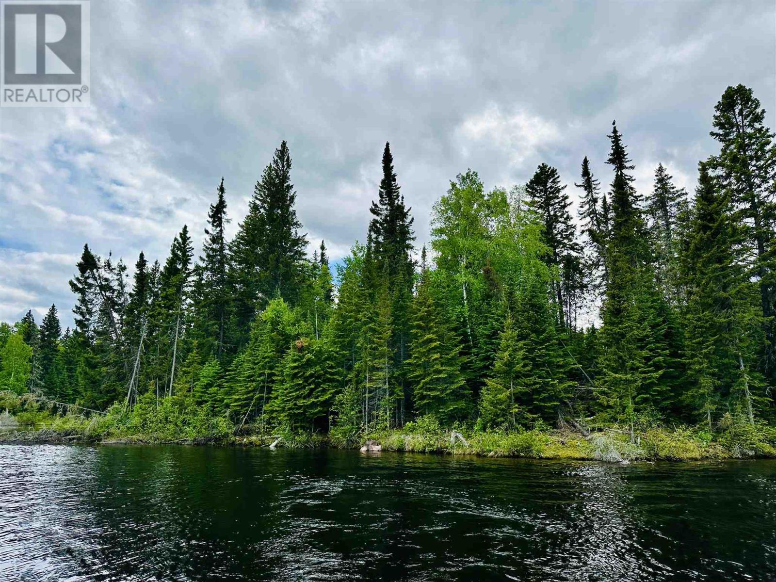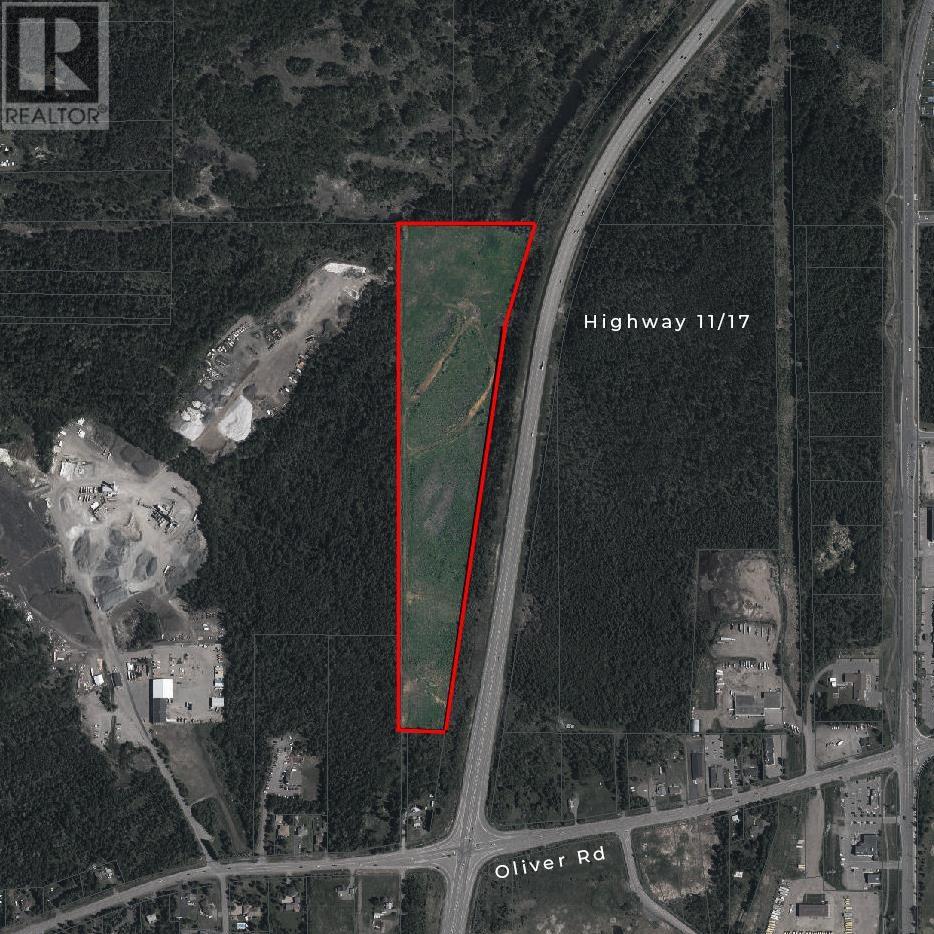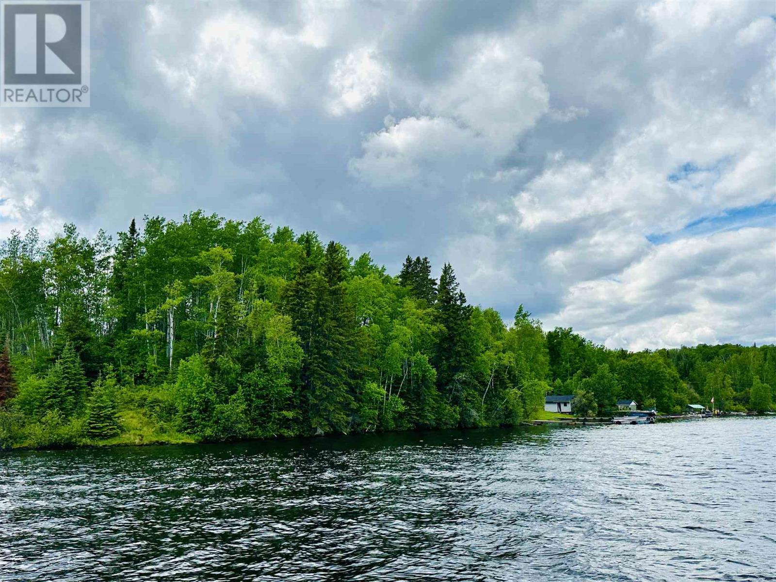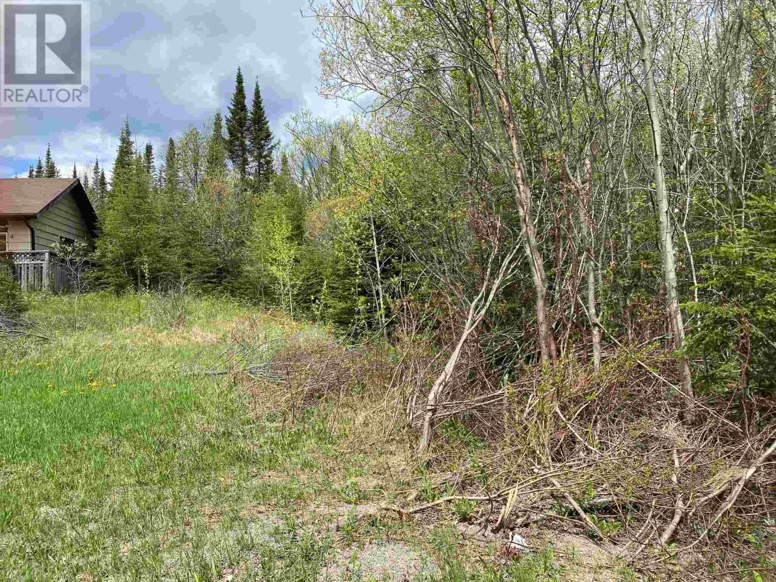891 Hwy 594
Oxdrift, Ontario
New Listing. An 84.9 acre parcel in the unorganized township of Van Horne, immediately adjacent to the City of Dryden. Located on the corner of Highway 594 and Gordon Road, the property has over 4,500 feet of road frontage on the two thoroughfares. Natural Gas, Hydro, Telephone, Cable and High Speed internet services are at the lot line. Low taxes and no building restrictions make this parcel ideal for development. (id:50886)
RE/MAX First Choice Realty Ltd.
12 Partridge Ave
Manitouwadge, Ontario
Discover your dream home location with this spacious residential building lot, ideally situated in a quiet neighborhood that backs onto beautiful green space. Enjoy the tranquility and privacy of nature right at your doorstep, perfect for family outings or peaceful walks.With essential services available at the road, this lot offers convenience for future development. Best of all, there are no immediate building requirements, allowing you the flexibility to plan your ideal home at your own pace. The motivated vendor is eager to make a deal, so don’t miss this opportunity to create the perfect sanctuary in a sought-after area. Contact us today to learn more! (id:50886)
Century 21 Superior Realty Inc.
390 Balsam St
Thunder Bay, Ontario
LARGE DEVELOPMENT OPPORTUNITY! Large parcel of land in convenient North side location. Right off the Trans Canada highway and on a main bus route. Seller has preliminary drawings for a 33 unit apartment building with commercial/restaurant on main floor. Buyer to satisfy themselves with zoning and permitted uses. (id:50886)
Royal LePage Lannon Realty
36 Wabigoon Dr
Dryden, Ontario
Prime residential neighborhood. Ideal location, easy access to Wabigoon Lake, Dryden Yacht club and Dryden Regional Health Centre. Fully serviced awaiting your new home. (id:50886)
Austin & Austin Realty
Lot 18b Nicol Is
Rossport, Ontario
A beautiful property in an amazing setting with tons of potential ... This is your chance to build your dream in one of the most gorgeous areas on Lake Superior's North Shore! Nicol Island is two hours east of Thunder Bay and located in the Lake Superior National Marine Conservation Area. The Island, which is easily accessible by causeway, features amazing views and is a fantastic spot for fishing, boating, kayaking, swimming, and more! (id:50886)
Royal LePage Lannon Realty
Lot 14b Nicol Is
Rossport, Ontario
This is IT! Your chance to build your dream in one of the most gorgeous areas on Lake Superior's North Shore! Nicol Island, Rossport is two hours east of Thunder Bay and located in the Lake Superior National Marine Conservation Area. The Island, which is easily accessible by an all season causeway, features amazing views and is a fantastic spot for fishing, boating, kayaking, swimming, and more! Take advantage of Lot 14B's potential for phenomenal views and exceptional proximity to water access! (id:50886)
Royal LePage Lannon Realty
11 Fifth St
Balmertown, Ontario
Commercial property located on the main street in Balmertown. Excellent location to set up your new business, move an existing business or even an expansion with added location. All major services available. Nice level lot. Contact for more information today! (id:50886)
Century 21 Northern Choice Realty Ltd.
200 St. Pauls Bay
Red Lake, Ontario
Welcome to 200 St. Paul's Bay! With close to 500ft of frontage, and just over 2.5 acres you will have plenty of space to build your dream home. Just a 5 minute drive to town you will be able to enjoy easy access, as well as your own private space. Renowned fishing out your front door, and surrounded by the natural beauty of Northwestern Ontario, who could ask for more? (id:50886)
Century 21 Northern Choice Realty Ltd.
116 Mcmanus St
Balmertown, Ontario
Welcome to 116 McManus Street! Located in an excellent residental neighbourhood, this waterfront lot could be the perfect site for your dream home. Over 450 feet of frontage (including the shoreline reserve) and just over 3 acres, make this property something very special. Natural gas line is at the road, giving an option for affordable utilities, is an added bonus. Be surrounded by nature, at your very own waterfront oasis! Reach out with any questions you may have! (id:50886)
Century 21 Northern Choice Realty Ltd.
8000 Thunder Bay Expressway
Thunder Bay, Ontario
Major high profile property on the NW corner of Oliver Road and Thunder Bay Expressway. Approximately 27 acres of prime residential land. Close proximity to Lakehead University, Thunder Bay Regional Hospital and Confederation College. Urban Growth Zoning. (id:50886)
Royal LePage Lannon Realty
6a Bruce Channel Cres
Mckenzie Island, Ontario
Welcome to McKenzie Island, where you will find an awesome community, and the possiblity to put down your own roots. This property is waterfront, giving you the option to enjoy waterfront living in an affordable way. All major ammenities availalbe on the island, including hydro, water and sewer. Not to mention the island is home to some excellent skiing and hiking trails. Reach out today for more information. (id:50886)
Century 21 Northern Choice Realty Ltd.
22 Terrace Heights
Terrace Bay, Ontario
Building lot on the high side of Terrace Heights. Backs onto greenspace. Town services at the road. (id:50886)
RE/MAX Generations Realty

