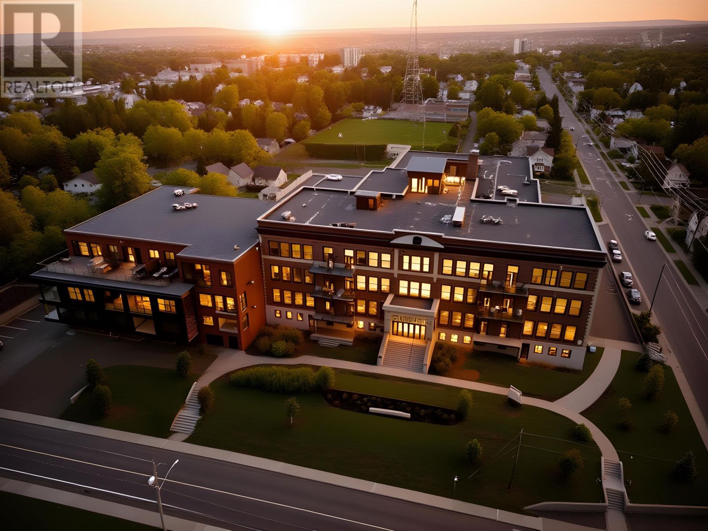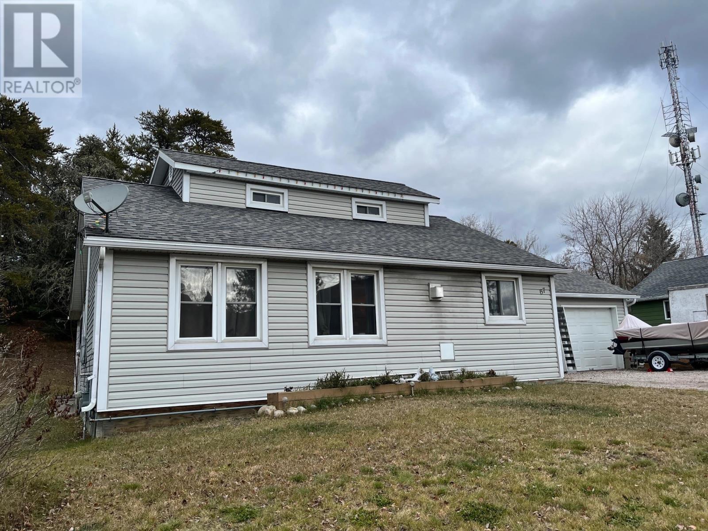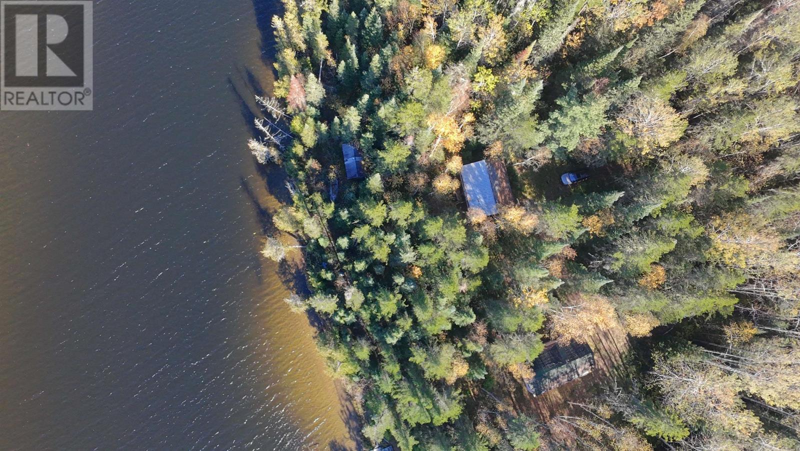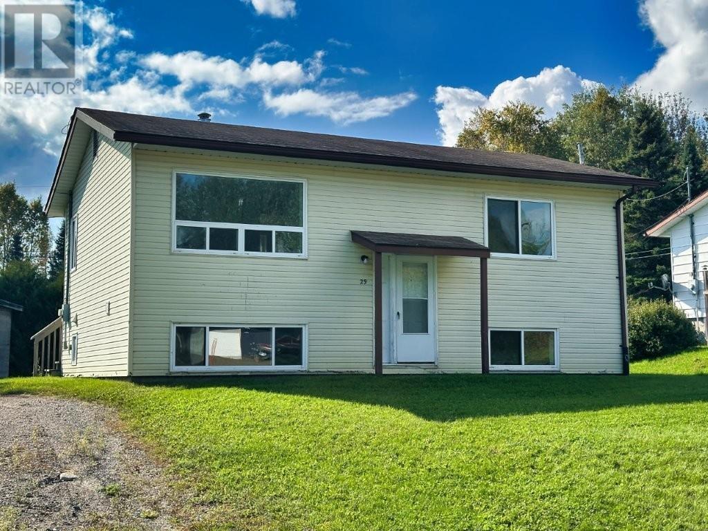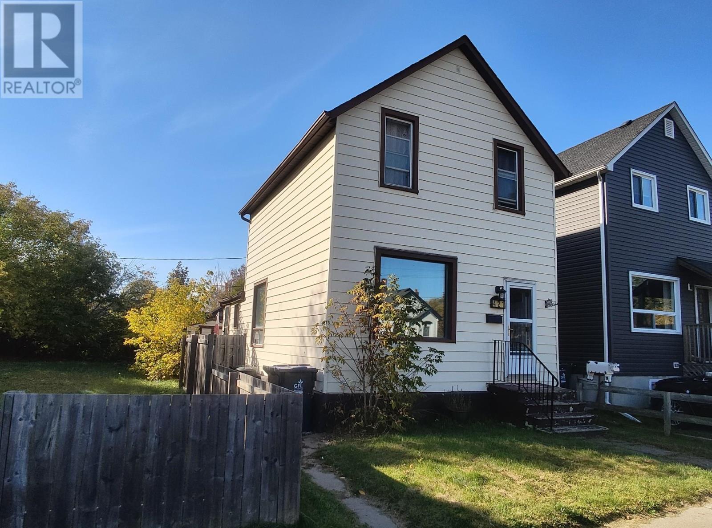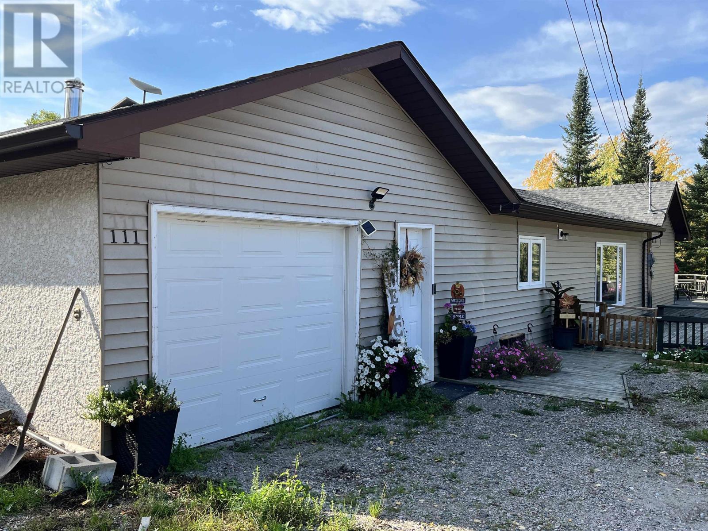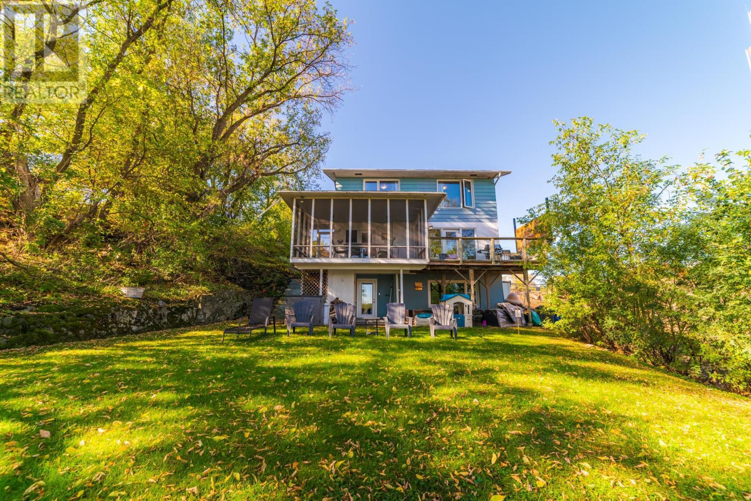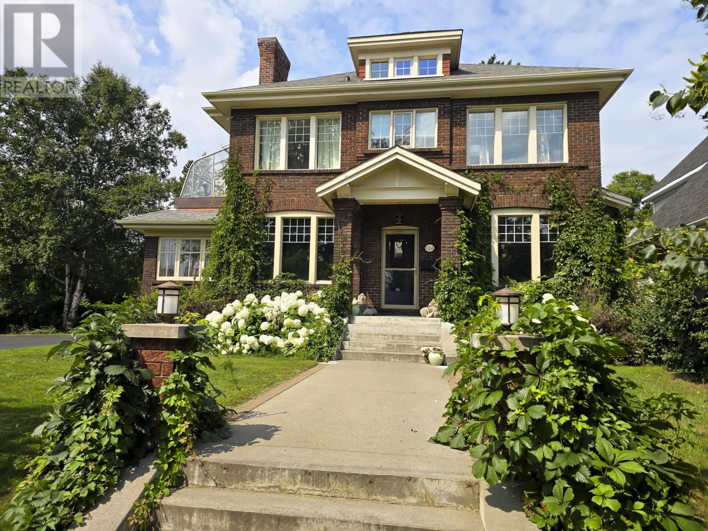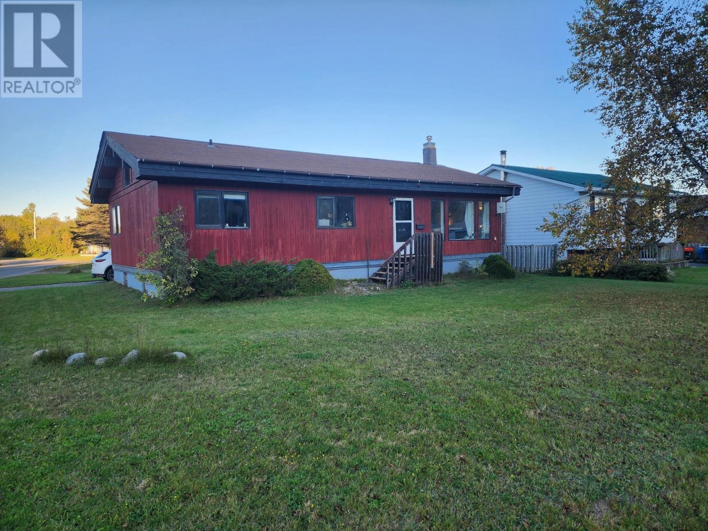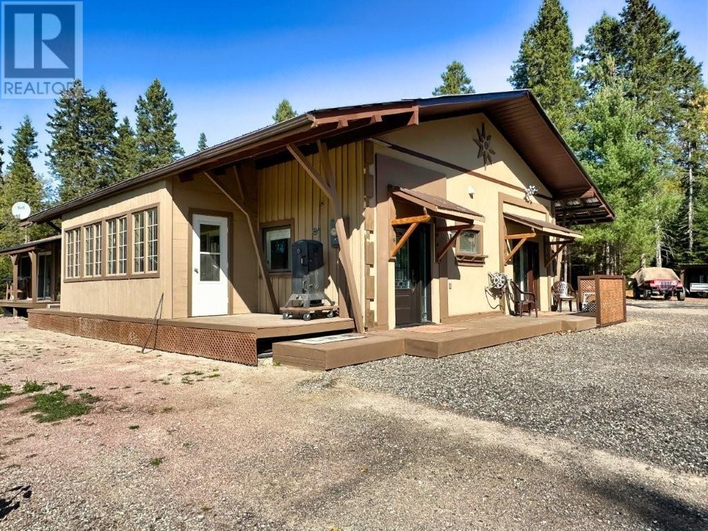3204 96 High St N
Thunder Bay, Ontario
Unit 3204 delivers lakeside living, modern design, and unbeatable value in one incredible package.This is a 1-bedroom, 1-bath home (670 sq. ft.) with Lake Superior views & a balcony complete with gas BBQ hookup. Residents enjoy exceptional amenities, including a rooftop terrace with 360° views, fitness centre, library, theatre/auditorium w kitchen & pool table, inviting gathering rooms,guest suite and an indoor court for basketball and pickleball. Pets are welcome, and every home is unique. (id:50886)
Royal LePage Lannon Realty
67 Goldshore Road
Red Lake, Ontario
Welcome to this beautiful 1.5-storey family home perfectly situated in a quiet residential area, backing onto a wooded area and bordered by green space for added privacy and serenity. Step inside to find a bright and functional layout featuring two bedrooms, a full bathroom, and a convenient main floor laundry room. The spacious upper level is dedicated to the primary suite, complete with a walk-in closet and a private ensuite. A true retreat at the end of the day. Enjoy peaceful evenings in the screened-in room overlooking the backyard, or unwind in the 20 x 20 sauna, perfect for year-round relaxation. The attached double-car heated garage adds comfort and convenience, especially during colder months. This property combines modern comfort with natural beauty, offering an ideal setting for family living or anyone seeking a little extra tranquility close to town amenities. (id:50886)
Red Lake Realty Ltd
105 Tractor Tire Rd
Greenstone, Ontario
Imagine waking up each morning to the gentle sounds of the water and the peace that only nature can bring. This beautiful waterfront property on Lindemann Bay offers the perfect opportunity to create your dream retreat - whether that’s transforming the existing structure into something special or designing a brand new escape from the ground up. Just minutes from Geraldton, you’ll enjoy the best of both worlds; the serenity of lakeside living with the convenience of nearby amenities. With municipal road access and stunning views all around, this property is ready for your imagination to take over. Don’t miss out and make your move today to start building the life you’ve been dreaming of. (id:50886)
Royal LePage Lannon Realty
29 Parkway Place
Terrace Bay, Ontario
Affordable bi-level living just steps from the shores of Lake Superior! This 2+2-bedroom home offers plenty of space for family or guests, featuring a functional layout with a bright kitchen, separate dining area, and comfortable living spaces on both levels. The property is set on a nice lot in the charming town of Terrace Bay, a friendly northern community known for its small-town spirit, outdoor recreation, and stunning natural beauty. Enjoy life near the incredible Terrace Bay Beach; one of the largest sandy beaches on Lake Superior, where you can swim, kayak, or simply relax and take in the breathtaking views of the lake and Slate Islands. Whether you're looking for your first home, a retirement retreat or a weekend getaway, this property offers an affordable opportunity to enjoy peaceful lakeside living in one of Northwestern Ontario's most scenic communities. Visit www.century21superior.com for more info and pics. (id:50886)
Century 21 Superior Realty Inc.
421 Archibald St. S
Thunder Bay, Ontario
Attention investors and first time home buyers. This great 3 Bedroom 2 Bathroom home is move in ready and has a spacious kitchen, separate dining room a cozy Living room and 2 piece bath on the main floor, while the second floor has 3 bedrooms and a 3 piece bath. This home is awaiting your personal touches. (id:50886)
Town & Country Realty (Tbay) Inc.
146 Pine Cres
Atikokan, Ontario
This charming bungalow has been lovingly cared for and offers comfort, updates, and opportunity. The home features a large living room open to the dining area (formerly a 3rd bedroom,) and a kitchen with plenty of cupboard space! Plus a big basement with untapped potential. Updates include windows, furnace, shingles, and electrical panel. Outside, you’ll find a 26' x 16' garage with a handy workshop shed off the back, and a great yard for entertaining or just enjoying the outdoors. A quality home ready for your personal touches in a premiere neighbourhood, check out 146 Pine Crescent today! (id:50886)
Royal LePage Lannon Realty
111 Buffalo Street
Red Lake, Ontario
Welcome to this spacious 4-bedroom, 2-bath home nestled on a picturesque lot. It’s a rare find to have all 4 bedrooms conveniently located on one floor, making it ideal for family living. Step inside to an oversized living room, perfect for gatherings and cozy nights in. Enjoy the outdoors from the comfort of the screened-in sunroom or host summer barbecues on the large deck overlooking the private yard. The insulated and heated 2-car attached garage adds year-round convenience, while the mature trees surrounding the property create a sense of seclusion and natural beauty. This home combines space, function, and charm on a large, private lot — the perfect setting for your next chapter. (id:50886)
Red Lake Realty Ltd
30 Minnesota Street
Kenora, Ontario
Lakeside Living on Lake of the Woods Here’s your opportunity to live on beautiful Lake of the Woods, just minutes from town and serviced by all city utilities. This well-maintained home features a beautifully landscaped yard and a lake-facing backyard perfect for family enjoyment. Step outside to find a new floating dock system—ideal for boating, swimming, or just soaking in the views. Inside, the main level offers a remodeled 2-piece bath, a spacious kitchen and dining area, and a bright living room with stunning lake views. Just off the living room is a 12' x 18' screened-in room leading to a treated sundeck, perfect for enjoying the outdoors in comfort. The second floor features three bedrooms, including a spacious primary bedroom with double closets and more beautiful lake views. The 4-piece bathroom has been updated over the years, adding to the home’s comfort. Downstairs, the lower level provides excellent storage and utility space, with walk-out access to the backyard and a large rec room—ideal for entertaining or hosting guests. This is a lakeside home you’ll appreciate for many years to come—whether as a full-time residence or a seasonal retreat. (id:50886)
Century 21 Northern Choice Realty Ltd.
30 Minnesota Street
Kenora, Ontario
Lakeside Living on Lake of the Woods Here’s your opportunity to live on beautiful Lake of the Woods, just minutes from town and serviced by all city utilities. This well-maintained home features a beautifully landscaped yard and a lake-facing backyard perfect for family enjoyment. Step outside to find a new floating dock system—ideal for boating, swimming, or just soaking in the views. Inside, the main level offers a remodeled 2-piece bath, a spacious kitchen and dining area, and a bright living room with stunning lake views. Just off the living room is a 12' x 18' screened-in room leading to a treated sundeck, perfect for enjoying the outdoors in comfort. The second floor features three bedrooms, including a spacious primary bedroom with double closets and more beautiful lake views. The 4-piece bathroom has been updated over the years, adding to the home’s comfort. Downstairs, the lower level provides excellent storage and utility space, with walk-out access to the backyard and a large rec room—ideal for entertaining or hosting guests. This is a lakeside home you’ll appreciate for many years to come—whether as a full-time residence or a seasonal retreat. (id:50886)
Century 21 Northern Choice Realty Ltd.
124 Summit Ave
Thunder Bay, Ontario
Spacious 4-bed, 3-bath character home on a double lot in sought-after Mariday Park. Boasting 3,300 sqft. this residence blends timeless charm with modern updates, including updated kit, bath, full electrical/mechanical upgrades and so much more! Enjoy year-round swimming in the indoor pool, park like yard and expansive living spaces. Prime location near excellent parks, schools, and amenities. Contact today to set up a private viewing today! (id:50886)
Royal LePage Lannon Realty
41 Southridge Cres
Terrace Bay, Ontario
Welcome to this inviting 3-bedroom home that is located just a short walk from the sparkling shores of Lake Superior. With cathedral ceilings and exposed beams, this property blends charm and character with everyday comfort. Located in the heart of Terrace Bay, you’ll enjoy easy access to: Schools and shopping Hospital and local services Golf course, arena, and hiking trails World-class fishing and year-round outdoor recreation This home is perfect as a family residence, retirement retreat, or a peaceful getaway near the water. (id:50886)
Royal LePage Lannon Realty
8 Red Rock Road 7
Red Rock, Ontario
Discover a one-of-a-kind custom-designed industrial-style bungalow set on nearly 13 acres of total privacy. Originally a garage, this unique home was completely transformed since 2015 into a stylish and modern country retreat. The open-concept layout features soaring ceilings, a spacious living area, a separate dining room, chef style kitchen with centre island, large primary bedroom and a private office that can easily serve as a second bedroom. A large southern exposed sunroom is a perfect way to enjoy the sun with access to two decks for bbqing. The property boasts two small ponds, wooded back trails, and even a private camping site, perfect for nature lovers and outdoor adventures. Enjoy year-round comfort with versatile heating options including forced-air wood, propane, and electric. A large shed with a cedar sauna, a greenhouse, and more add to the appeal of this special property. With a gated driveway for ultimate seclusion, this home offers a rare blend of modern design and natural beauty just a cast away from Lake Superior and world-class fishing spots. Visit www.century21superior.com for more info. (id:50886)
Century 21 Superior Realty Inc.

