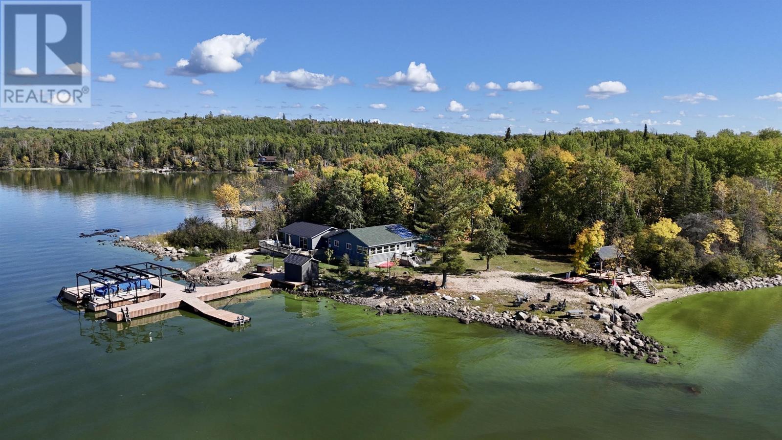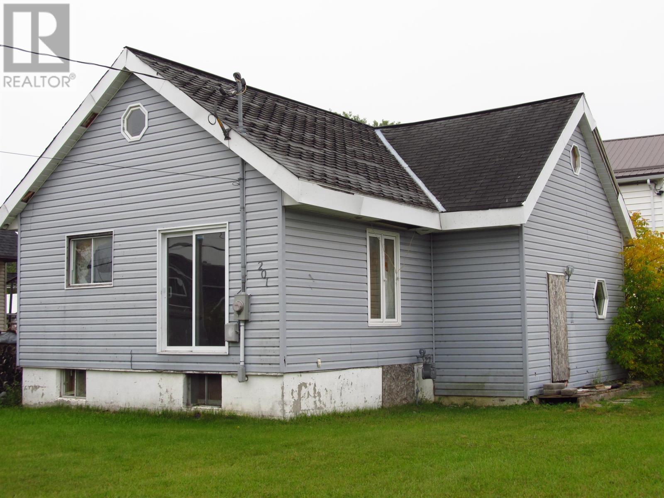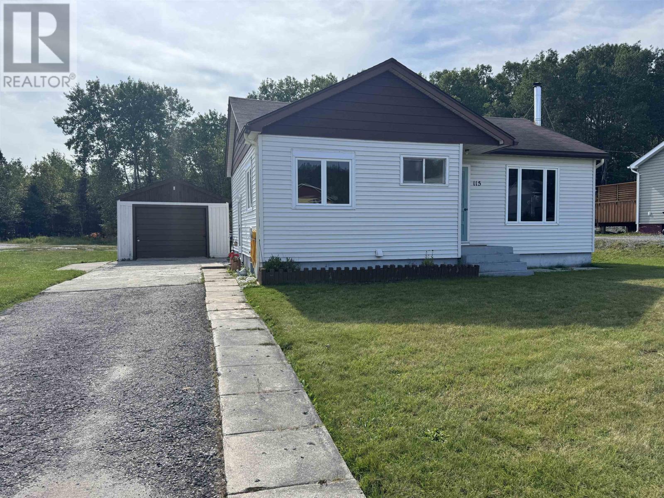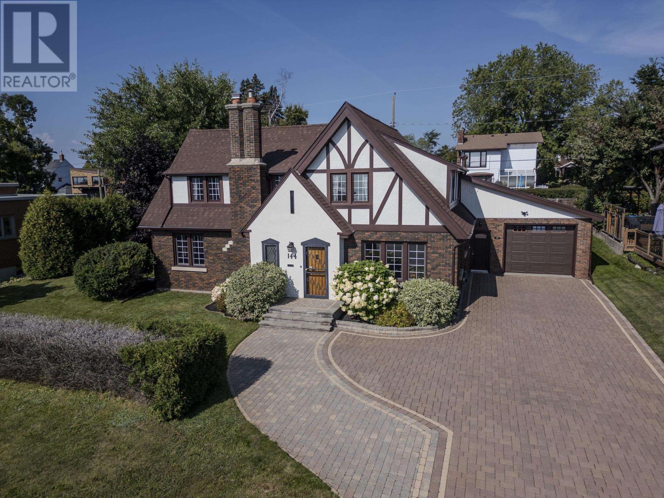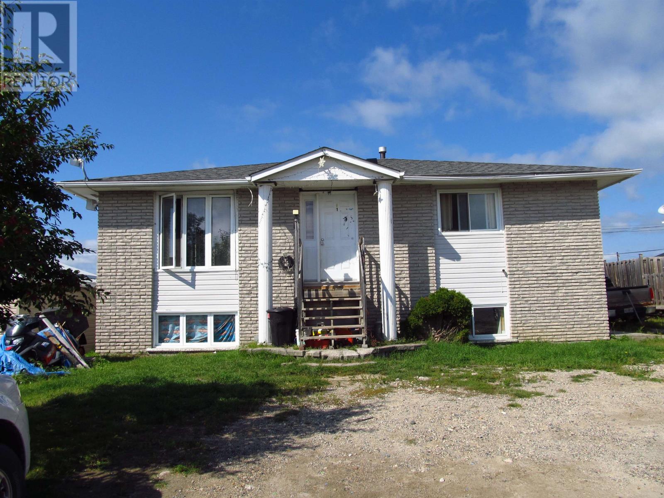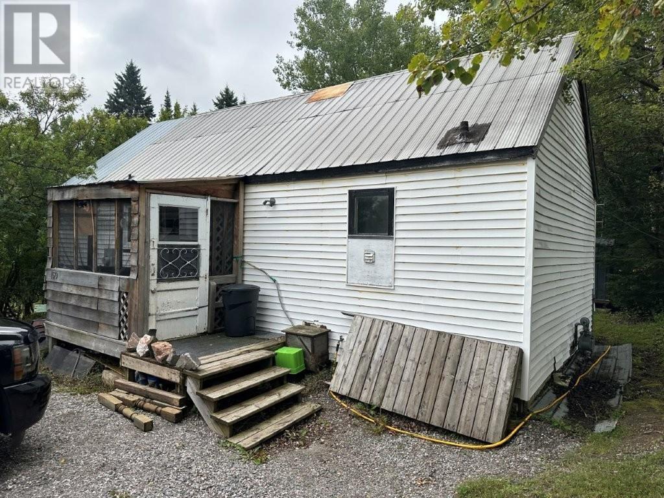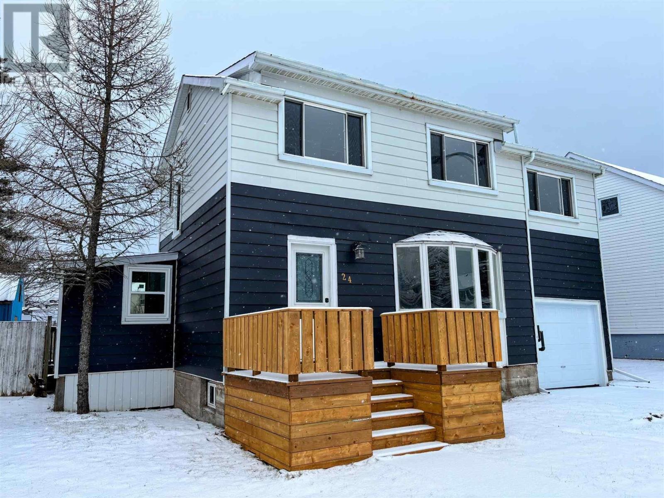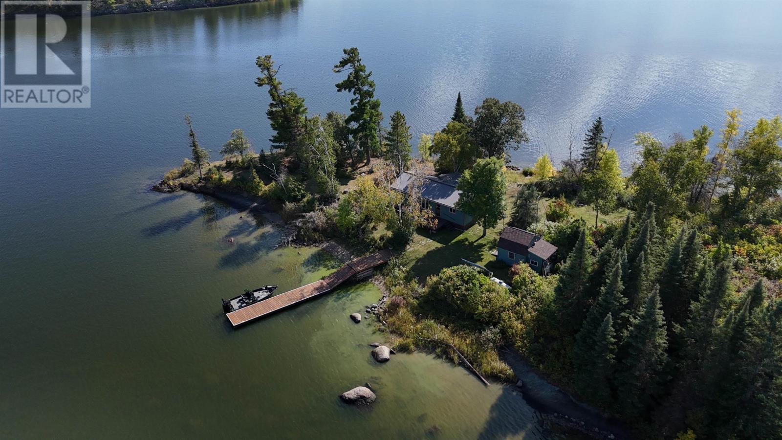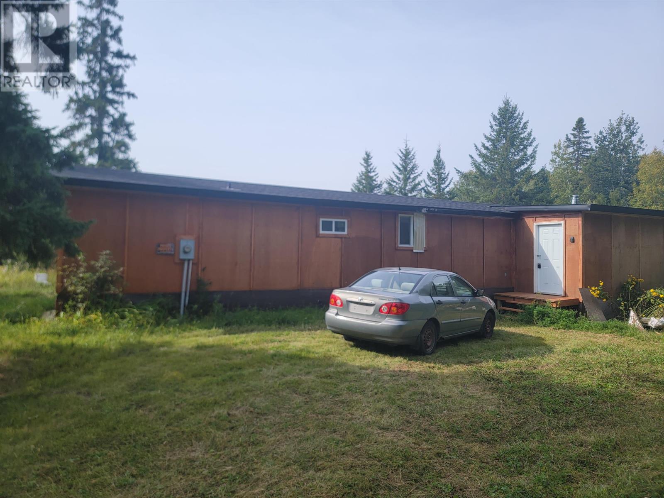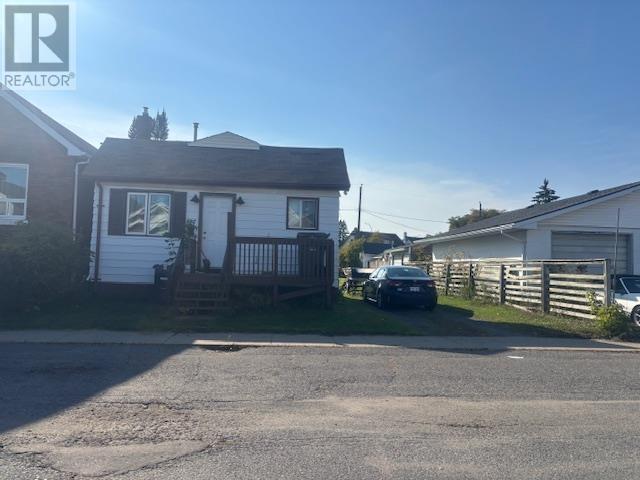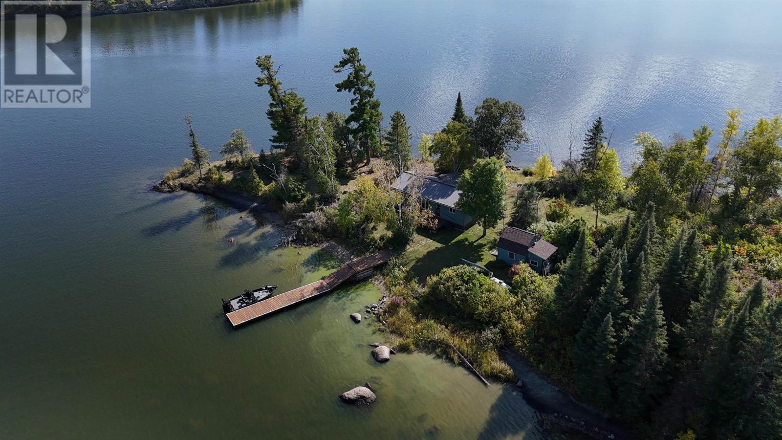17 Pipestone Point Lake Of The Woods
District Of Kenora, Ontario
Welcome to your private retreat on Lake of the Woods. With 500 feet of low-profile shoreline owned right to the water’s edge, the setting feels like an infinity pool as you take in the sunsets. A sandy beach, sheltered outdoor sitting area, and premium wood-fired hot tub create the perfect backdrop for family gatherings, quiet mornings, and evenings under the stars. The cottage sits on 1.7 acres of privacy and offers just under 2,000 square feet of living space with five bedrooms and a sunroom to maximize natural light and lake views. The main addition was added in 2016 since then, the property has been thoughtfully upgraded to combine modern comfort with off-grid independence. A brand-new pipe dock and boat lifts, installed in 2025 with a value of over $200,000, provide top-tier access to the water. The septic system system was installed new in 2016, and the solar system—complete with panels, inverter, and charge controller—was enhanced in 2024 with a lithium iron phosphate battery designed to last 15 or more years. A drinking water system with UV and reverse osmosis, installed in 2023, eliminates the need to haul water. Additional improvements include new decking and a beachside pavilion, updated flooring throughout the cottage, a renovated bathroom, newer appliances, a storage shed and pump house at the water’s edge, and a metal roof added in 2025 on the original side of the cottage. Each of these upgrades ensures that the property is not only turnkey but also built for lasting enjoyment. Designed for easy, self-sufficient living without compromise, this property offers the rare combination of privacy, modern systems, and unbeatable shoreline on Lake of the Woods. (id:50886)
RE/MAX Northwest Realty Ltd.
201 Fourth Ave Se
Geraldton, Ontario
This handyman special has great potential. Although in cosmetic disrepair, this solid structure has two self-contained units which could, with a creative vision and some work, become a charming rental or converted back to a single family dwelling. Only 1 block from downtown, this property is also just a short distance from the Hospital, schools and library. (id:50886)
Signature North Realty Inc.
115 Warbler Drive
Manitouwadge, Ontario
Adorable, affordable and move-in ready! This charming bungalow is a rare find - backing directly onto the pristine Boreal Forest, offering nature right at your doorstep. Perfect for first-time buyers searching for their forever home, or retirees looking to downsize with ease. Step inside to a bright eat-in kitchen, a spacious living room, and three comfortable bedrooms plus a 4-piece bath - all on the main level. Downstairs, the partially finished lower level adds even more value with a cozy rec room featuring a wood-burning stove, a laundry area, and plenty of storage. Outside you'll love the large well-maintained yard, complete with a covered deck, wood shed, extra storage shed and a one-car garage - all set on a desirable corner lot. This location is unbeatable; steps to the Redwing Trails, walking distance to the skill hill, close to endless outdoor recreation. Whether you're ready to put down roots or simplify life in retirement, this home checks every box. Call today to book your private viewing. Visit www.century21superior.com for more info and pics. (id:50886)
Century 21 Superior Realty Inc.
144 High St S
Thunder Bay, Ontario
Elite address with a view of Lake Superior! Discover this enchanting,4-bedroom, 2-bath residence located in prestigious Mariday Park. Featuring a formal dining room showcasing spectacular carpentry, stunning hardwood floors and authentic French doors. Enter into the heartwarming living room with plenty of windows, sunshine and warmth, this home offers an exquisite blend of elegance and comfort. From the bright kitchen, to the main floor sunroom and extra large family rm, there is plenty of space for everyone. The landscaped, estate sized lot, 100x140, allows for an abundance of parking, gardening and entertaining family and friends. The property includes a spacious, attached garage with workshop area. Best of all is the discerning address with a one of a kind view of beautiful Lake Superior! Pride of ownership is evident, and now it can be all yours! (id:50886)
Royal LePage Lannon Realty
110 Woodcrest
Longlac, Ontario
Good Neighbourhood, close to schools, and an income investment or large home. YOU choose! The main floor sports 1064 sq ft with two bedrooms, the laundry on the main floor could become a 3rd bedroom. Large eat-in Kitchen and good sized Master bedroom. Lower level has another full Kitchen, very large Living room and two good sized bedrooms. (id:50886)
Signature North Realty Inc.
150 First Street
Nipigon, Ontario
Situated in the quiet community of Nipigon, this affordable 1-bedroom home sits on a large lot that back on onto a serene ravine, offering plenty of space for gardening, outdoor activities and relaxation, The property features a durable metal roof, full basement, 100-amp breaker electrical panel, a hi-efficient natural gas furnace installed in 2018, and the convenience of main floor laundry. A garden and shed add to the charm of the outdoor space, while the natural surroundings create a private and peaceful setting, With the neighbouring house also available on a large lot, there's an exciting opportunity for multi-family living or extended space. This home blends comfort, practicality and small-town charm in the heart of Northern Ontario. Visit www.century21superior.com for more info and pics. (id:50886)
Century 21 Superior Realty Inc.
61 Stevens Ave
Marathon, Ontario
Fully remodelled 3-bed, 2.5-bath two-storey with updates top to bottom—roof, siding, insulation, plumbing, electrical, and more. Bright open-concept layout with new windows, 200-amp service, and efficient heating/LED lighting. Stylish kitchen with new appliances opens to dining area. Main-floor powder room, laundry, and spacious living room. Upstairs features 3 bedrooms and updated baths. Enjoy front and back decks plus a 18x24 insulated, wired garage. Move-in ready and modern throughout! (id:50886)
RE/MAX Generations Realty
24 Stevens Ave
Marathon, Ontario
Welcome home to this meticulously cared for 2 storey in the heart of Northwestern Ontario. Located within walking distance to various amenities, this beautiful property offers convenience and comfortability. The main level features a spacious family room with a 5-lite bow window, adorned in natural lighting. The chef's kitchen has a new countertop (2024), room for ample storage, and back access into your attached 23 ft x 11 ft garage and backyard. Upstairs, you will find 3 bedrooms and a massive primary, all with updated flooring (2024). 4pce bathroom completes this level. Providing a comfortable space for both relaxation and entertaining, the recreation room will be sure to impress you. 2pce bathroom and laundry room complete the basement. Step outside onto your sun-soaked deck, overlooking your large backyard. Almost fully fenced with back lane access and 10 ft x 9 ft shed. Last but not least, the majority of this home has been freshly painted! A move-in ready must-see, don't miss out on this rare opportunity to call this affordable, beautifully updated property yours. (id:50886)
RE/MAX Generations Realty
Pcl 41054 Ptarmigan Bay Lake Of The Woods
Unorganized, Ontario
Surrounded by water on nearly all sides, this rare offering boasts 1,161 feet of frontage with almost 360° of waterfront views. Set on 2.1 acres of titled land in unorganized territory, this is the ultimate private retreat on the desirable east side of Ptarmigan Bay. Enjoy the convenience of a new sheltered dock, framed by sandy beaches on both sides, perfect for swimming, boating, and lakeside relaxation. The cottage itself is thoughtfully designed and well maintained, sitting on a poured concrete foundation with newer siding, windows and steel roof, ensuring low maintenance for years to come. Modern off-grid living is made easy with a sophisticated solar power system, featuring multiple solar panels and wind turbines, delivering enough energy for everyday comforts including heat, air conditioning, fridge, microwave, and more. This unique point property offers unmatched privacy, breathtaking views, and everything you need to start enjoying lake life right away. (id:50886)
RE/MAX Northwest Realty Ltd.
37 Jewett Rd
Stratton, Ontario
New Listing. Escape to your private retreat with this mobile home situated on over 50 acres of UNORGANIZED land. Enjoy full freehold rights—giving you complete control over the land, including mineral, tree, and air rights, as well as the freedom to hunt without a permit. Recent renovations include a brand new 8x12 bathroom, a welcoming entryway, and updated drywall throughout. Relax on the small back deck and take in the beauty of mature trees surrounding the property. Whether you're looking for a peaceful homestead, a recreational getaway, or a hunter’s paradise, this unique offering has it all. (id:50886)
RE/MAX First Choice Realty Ltd.
827 Alberta St
Thunder Bay, Ontario
Perfect for the first time home owner or an investment opportunity to start , Priced to sell ! With a little TLC this 2 bedroom 1 bath home can be your little piece of heaven close to all amenities . Call for a viewing (id:50886)
Royal LePage Lannon Realty
Pcl 41054 Ptarmigan Bay Lake Of The Woods
Unorganized, Ontario
Surrounded by water on nearly all sides, this rare offering boasts 1,161 feet of frontage with almost 360° of waterfront views. Set on 2.1 acres of titled land in unorganized territory, this is the ultimate private retreat on the desirable east side of Ptarmigan Bay. Enjoy the convenience of a new sheltered dock, framed by sandy beaches on both sides, perfect for swimming, boating, and lakeside relaxation. The cottage itself is thoughtfully designed and well maintained, sitting on a poured concrete foundation with newer siding, windows and steel roof, ensuring low maintenance for years to come. Modern off-grid living is made easy with a sophisticated solar power system, featuring multiple solar panels and wind turbines, delivering enough energy for everyday comforts including heat, air conditioning, fridge, microwave, and more. This unique point property offers unmatched privacy, breathtaking views, and everything you need to start enjoying lake life right away. (id:50886)
RE/MAX Northwest Realty Ltd.

