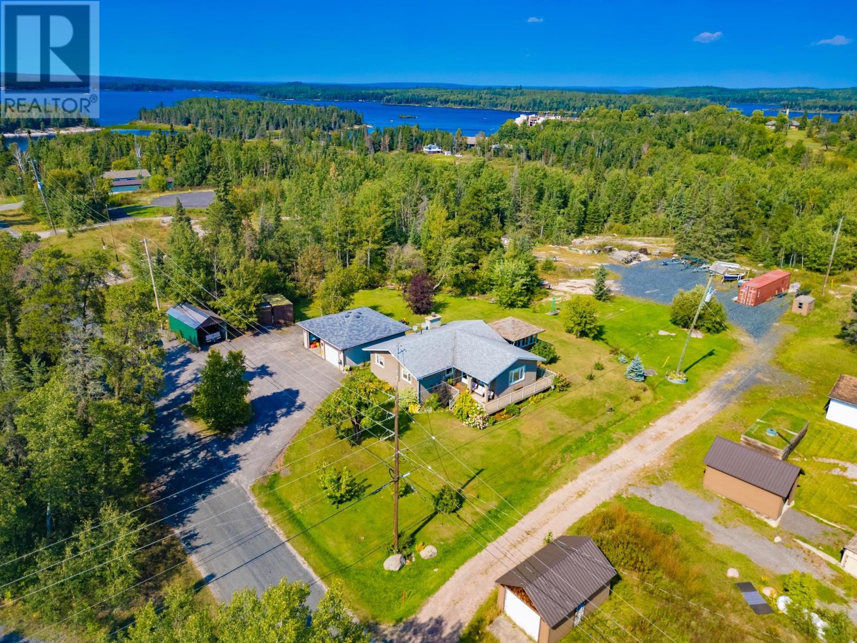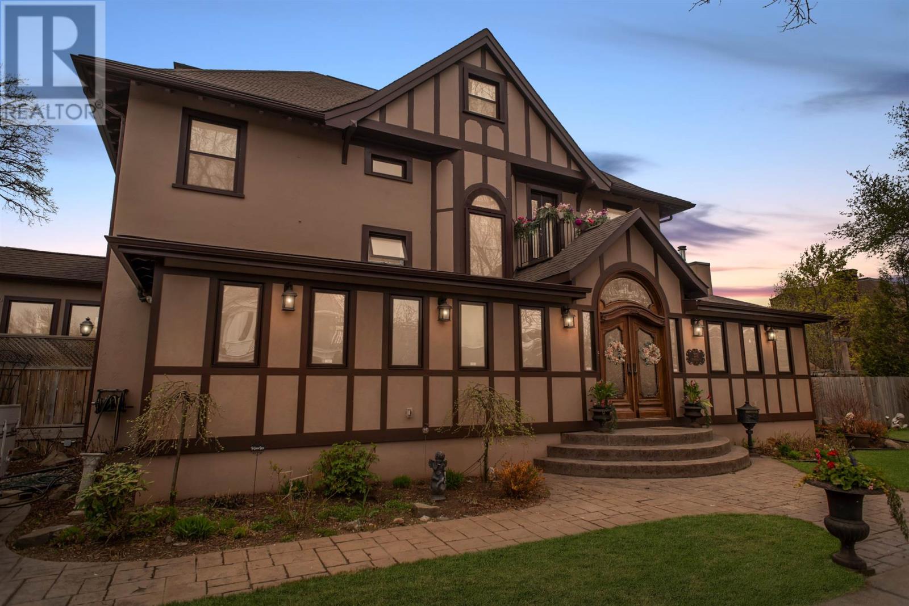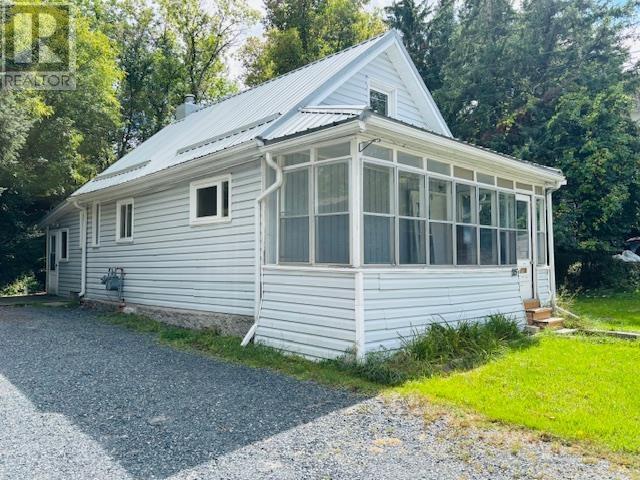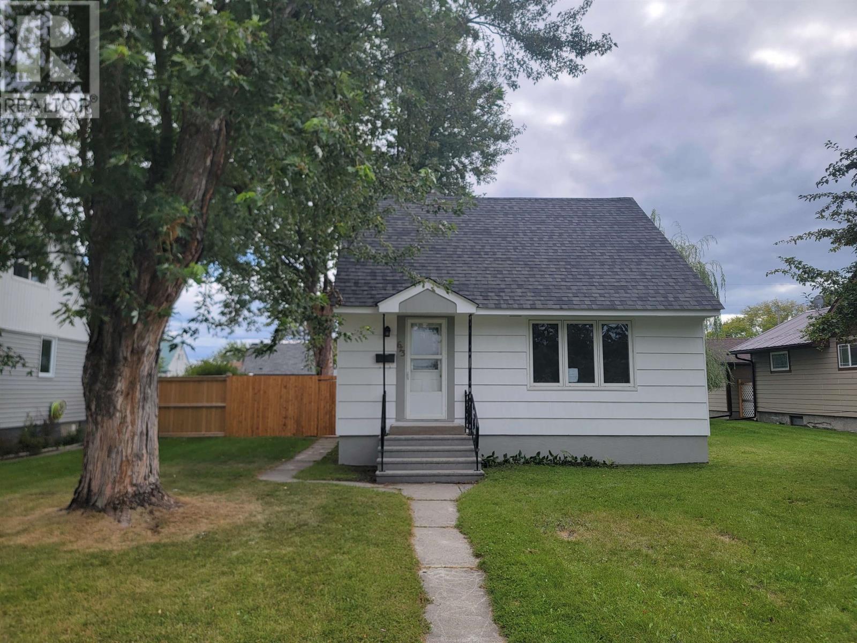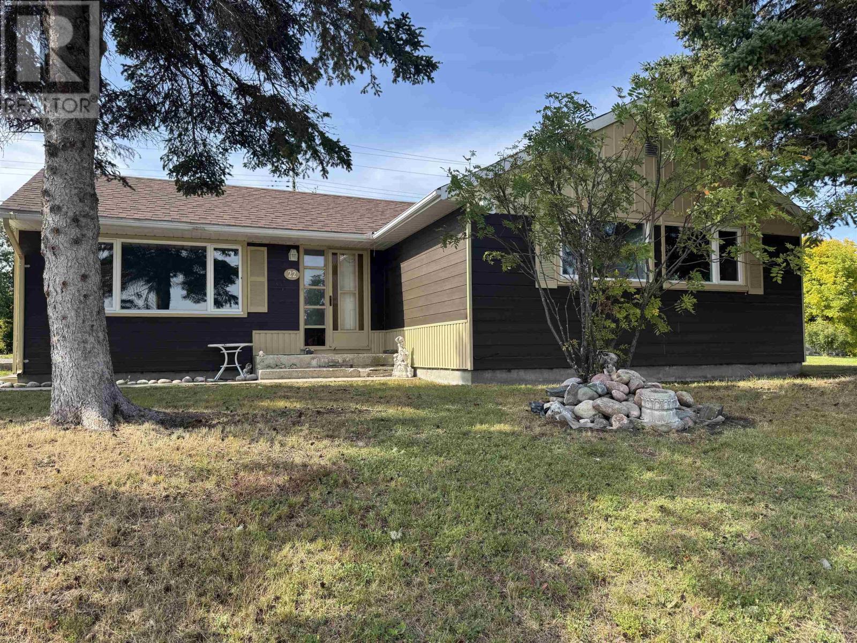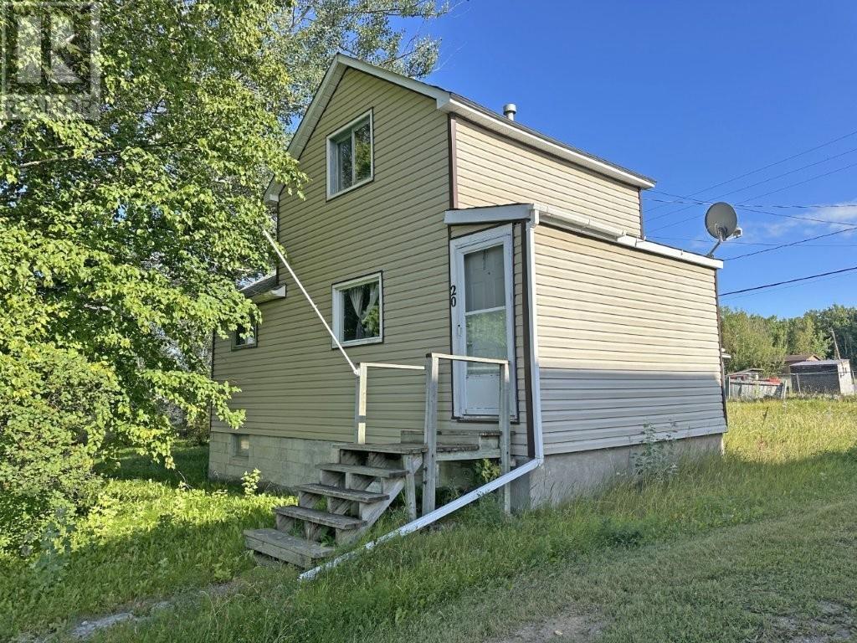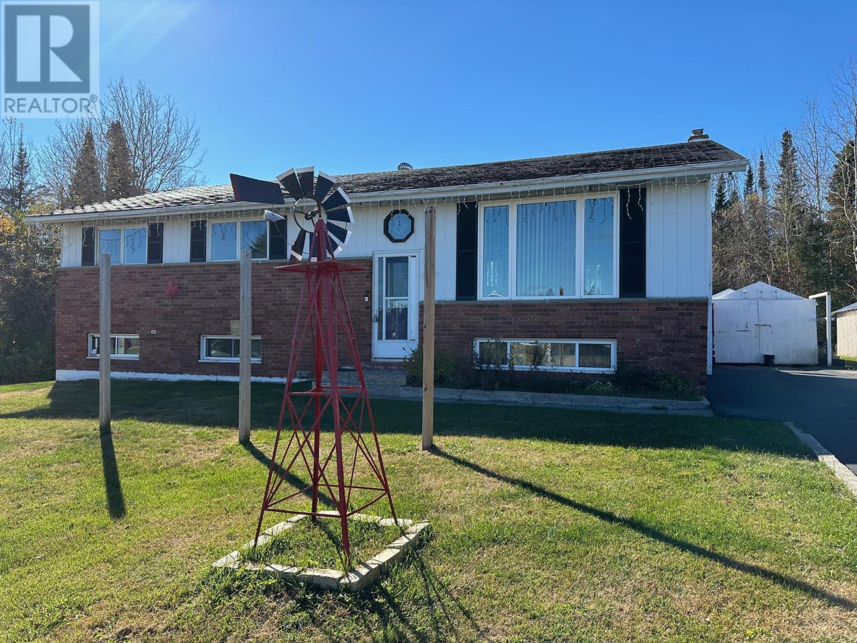164 Winnipeg Ave
Minaki, Ontario
Located in beautiful Minaki, this one-of-a-kind property has been exceptionally well maintained and offers views of the Winnipeg River system. With a low-maintenance exterior and brand-new shingles installed this fall, the home is move-in ready. Enjoy the outdoors year-round from the spacious wrap-around treated sundeck, which includes a custom 14' x 14' timber-framed three-season room—perfect for relaxing and taking in the natural surroundings. The landscaped, low-profile yard includes a cozy fire pit area for cooler evenings. A large double garage with 10-foot ceilings provides ample storage, along with an additional carport for extra parking. Inside, the home offers a welcoming open-concept layout. The living room flows seamlessly into a custom kitchen featuring granite countertops and built-in appliances. The formal dining area opens into a bright and spacious family room with direct access to the sundeck—ideal for entertaining or everyday living. There are three comfortable bedrooms, each with closet space. The primary bedroom includes a private ensuite for added convenience. With numerous upgrades throughout, this home allows you to simply move in and start enjoying life—no renovations required. It's a must-see for anyone looking to escape the city while still enjoying the comforts of home. (id:50886)
Century 21 Northern Choice Realty Ltd.
338 Catherine St
Thunder Bay, Ontario
Welcome To One of Thunder Bay’s Finest Century homes! Boasting over 4000 sq ft of total living space situated on a large corner lot in the heart of Vicker’s Park. This 7 bedroom 3 storey features numerous modern amenities with turn of the century charm. Stately rooms that display intricate millwork, fireplaces, hardwood flooring and endless rich character details. Grand double glass and solid mahogany front door, well- designed kitchen w/ an abundance of cabinets, 14 foot centre island, coffee bar, quartz counters & stainless appliances. Sunroom w/ wall to wall windows overlooking the tranquil rear yard. Formal sitting, dining and library rooms, handcrafted grand staircase as well as butler’s staircase, spacious sunken family room boasting superbly crafted millwork throughout and featuring a wood burning fireplace & in floor heat. Impeccable finishes and meticulous attention to detail define the exceptional living space, perfect for entertaining guests or relaxing with family. Fully finished lower level w/ in law / nanny suite potential. Luxurious in ground pool and outdoor oasis. Room to live, work and relax! TRULY ONE OF A KIND! (id:50886)
RE/MAX First Choice Realty Ltd.
240 Walker Street
Beardmore, Ontario
Beautiful Year-Round Home by the River in Beardmore! This split-level property is sure to impress with its stunning open-concept living room and kitchen highlighted by hand-made cedar beams and window trim. The gorgeous cherry kitchen features an island with breakfast bar, under-counter double sink, Bluetooth-enabled top-of-the-line stainless steel appliances, a 3-rack dishwasher, and a Bluetooth-controlled stove. The living room is warm and inviting with an electric crystal fireplace, while the huge primary suite offers a double-door walk-in closet, full ensuite, and a walk-out lower level. Recent upgrades include a high-efficiency hot water gas boiler system, PEX plumbing, and renovations completed within the last six months. All furnishings and appliances are included, making this home move-in ready. Overlooking the river and located in a welcoming small town known for its fantastic fishing and outdoor recreation, this property blends modern comfort with natural beauty. Call now or visit www.century21superior.com for more information. (id:50886)
Century 21 Superior Realty Inc.
215 Matheson St N
Kenora, Ontario
Conveniently located close to amenities, this 2 Bedroom, 1 Bath home is a great option as a starter, rental or retirement home. The exterior of the house features maintenance free vinyl siding, a newer metal roof and windows. On the main floor you will find the kitchen, updated bathroom and an open concept living room/dining room, along with the second bedroom and secondary sitting room that leads to the 3 season sunroom. The Second floor has been converted into a large loft bedroom with tongue and groove pine. Bonuses include a foyer and large storage shed. Possession can be quick! 2025 Taxes $1130.80 approximate monthly utilities costs Hydro: $90.00 equal billing, Natural Gas: $103.00, Sewer/water: $120.00 (id:50886)
RE/MAX Northwest Realty Ltd.
34 Terrace Heights Dr
Terrace Bay, Ontario
Beautiful bungalow in the quaint town of Terrace Bay! Welcome to this charming bungalow nestled in the quiet and scenic town of Terrace Bay, located on the stunning north shore of Lake Superior. This well-maintained home features 2 spacious bedrooms on the main level and 1 additional bedroom downstairs, along with 2 full bathrooms. The kitchen has been updated with new cupboards and modern appliances (2024) offering both style and function. The home also comes with a slate pool table - perfect for entertaining family and friends. Step outside to enjoy a fully-fenced yard, a treed front yard, a front deck and a wrap-around rear deck, ideal for summer gatherings. A 32 x 24 workshop, currently used by a master carver, adds incredible potential for hobbyists, small business owners or storage needs. With parking for up to 3 vehicles, this property offers comfort, functionality and a serene setting in a desirable neighbourhood. Call today! Visit www.century21superior.com for more info and pics. (id:50886)
Century 21 Superior Realty Inc.
613 Third St W
Fort Frances, Ontario
New Listing. Newly Renovated 5-Bedroom Home!! Move right in to this beautifully updated 5-bedroom, 2 full bath home located in the sought-after West End neighbourhood. Inside, you'll find updated finishes and ample living space to suit your needs. This spacious property features a brand new roof, fresh interior and exterior paint, a newly built 24 x 22 garage, and MUCH MORE!! Enjoy the privacy of a partially fenced yard, small back deck, and large mature trees offering shade and charm. Conveniently located close to schools, parks, and amenities, this home offers both comfort and convenience. Perfect for families looking for a spacious, turn-key home, or investors looking for a high-demand rental opportunity!! Don't miss out—schedule your showing today! (id:50886)
RE/MAX First Choice Realty Ltd.
0 Old Mcintosh Rd
Mcintosh, Ontario
New Listing. Here’s your opportunity to get into a three-season cottage on beautiful Canyon Lake in the heart of Ontario’s Sunset Country for a reasonable price. The original owners of this modified A Frame on leased land have decided it’s time for another family to enjoy it for decades to come. Located 24km north of Vermilion Bay Ontario, this 3-bedroom, one bathroom cottage sits close to the lakeshore with a deck and upper-level bedroom balcony overlooking the lake. The open kitchen, dining and living area has a magnificent view of Canyon Lake, with one bedroom and a three-piece bathroom with composting toilet completing the main level. Up the spiral staircase there is two more bedrooms, with the front bedroom having its own balcony overlooking the lake. There are several accessory buildings including an outhouse and a Boathouse at the shore. The cottage is on land leased from CN Rail, and accessible from a parking area just a short walk across the tracks. The cottage has hydro and water drawn from the lake. Comes with everything you see, with the accept of the Owners personal items. Canyon Lake is part of the Indian chain of lakes a network with hundreds of kilometers of shoreline to explore and places to enjoy the great outdoors. (id:50886)
RE/MAX First Choice Realty Ltd.
22 & 24 Mona Dr
Manitouwadge, Ontario
Welcome to small-town living at its finest—where world-class fishing, hunting, and pristine wilderness are right at your doorstep. This charming, move-in ready home sits on a large corner lot with plenty of parking space for all your toys, making it the perfect fit for families who love both comfort and adventure. Inside, you’ll find a bright galley kitchen and an inviting living/dining combo—ideal for family gatherings and cozy evenings. The home features three well-appointed bedrooms with beautiful hardwood floors throughout. The spacious unfinished basement offers loads of potential, ready to be transformed into a rec room, guest suite, or hobby space to suit your lifestyle. Located in a desirable neighborhood close to schools, this property blends easy living with convenience. Whether you’re raising a family, downsizing, or simply craving the peace and charm of a Northern Ontario community—this is the place for you. Welcome to Manitouwadge. Welcome home! Visit www.century21superior.com for more info and pics. (id:50886)
Century 21 Superior Realty Inc.
119 Long Pine Lake
District Of Kenora, Ontario
Escape to Longpine Lake with this rare 2.5-acre road access waterfront property just a short commute from Winnipeg—perfect for balancing work and lake life. Offering 320 feet of shoreline with a mixture of sand beach and beautiful rock landscape. West-facing exposure with breathtaking sunset views, this retreat offers privacy and plenty of room for expansion for the next owner's dream! The property features a comfortable 3-bedroom, 1-bath main cabin just over 1000 sq' with open-concept living, fully insulated, laundry, and septic system, plus two additional cabins. The guest cabin is just under 500 sq' open concept, which includes screened in porch. And of course the 250 sq' Bunkie for extra overflow guests. All together this property will sleep up to 12 and still give you your own space to enjoy. Easy road access, abundant parking, and a low-profile bungalow style means no steep stairs, just effortless lake living. Extras include a seperate bath house with washroom and outdoor shower to accommodate the guest cottages, decks, docks, a stunning rock backdrop, abutting Crown on 2 sides, 200 amp service, Low property taxes at $838 annually and hydro is approx $113 per month making ownership even sweeter. Longpine Lake offers more than just a cabin—it’s a vibrant community with social events, pickleball courts, a community center, ice road access, and more. A rare opportunity for family fun, friendships, and lasting memories. (id:50886)
RE/MAX Northwest Realty Ltd.
20 Rankin Street
Red Rock, Ontario
Affectionately known as the “Honeymoon House,” this cozy 1-bedroom home in Red Rock, Ontario is full of charm and character. Featuring a full basement with an extra bedroom, a spacious upper primary suite with original hardwood flooring, hi-efficient natural gas heating, and a breaker electrical panel, it offers comfort and practicality at an affordable price. Ideally located within walking distance to the shores of Lake Superior and the community marina, this home is perfect for those who enjoy boating, fishing, and the beauty of the outdoors. Set in the welcoming small town of Red Rock, residents enjoy a peaceful lifestyle surrounded by stunning natural scenery and a close-knit community. The Honeymoon House is a wonderful opportunity for affordable living in one of Northern Ontario’s most picturesque settings. Visit www.century21superior.com for more info. (id:50886)
Century 21 Superior Realty Inc.
4 East Grove Cres
Terrace Bay, Ontario
Welcome to this well maintained 3 Bedroom, 2 Bath home tucked away on a peaceful street perfect for families or those seeking extra space. The main level features an inviting eat in kitchen with direct access to a spacious deck, ideal for outdoor dining and entertaining. A detached garage offers convenient parking and storage. Downstairs, enjoy a cozy rec room, and a dedicated workshop for hobbies or DIY projects. This home offers comfort, functionality, and a great layout for everyday living. (id:50886)
RE/MAX Generations Realty
119 Long Pine Lake
District Of Kenora, Ontario
Escape to Longpine Lake with this rare 2.5-acre road access waterfront property just a short commute from Winnipeg—perfect for balancing work and lake life. Offering 320 feet of shoreline with a mixture of sand beach and beautiful rock landscape. West-facing exposure with breathtaking sunset views, this retreat offers privacy and plenty of room for expansion for the next owner's dream! The property features a comfortable 3-bedroom, 1-bath main cabin just over 1000 sq' with open-concept living, fully insulated, laundry, and septic system, plus two additional cabins. The guest cabin is just under 500 sq' open concept, which includes screened in porch. And of course the 250 sq' Bunkie for extra overflow guests. All together this property will sleep up to 12 and still give you your own space to enjoy. Easy road access, abundant parking, and a low-profile bungalow style means no steep stairs, just effortless lake living. Extras include a seperate bath house with washroom and outdoor shower to accommodate the guest cottages, decks, docks, a stunning rock backdrop, abutting Crown on 2 sides, 200 amp service, Low property taxes at $838 annually and hydro is approx $113 per month making ownership even sweeter. Longpine Lake offers more than just a cabin—it’s a vibrant community with social events, pickleball courts, a community center, ice road access, and more. A rare opportunity for family fun, friendships, and lasting memories. (id:50886)
RE/MAX Northwest Realty Ltd.

