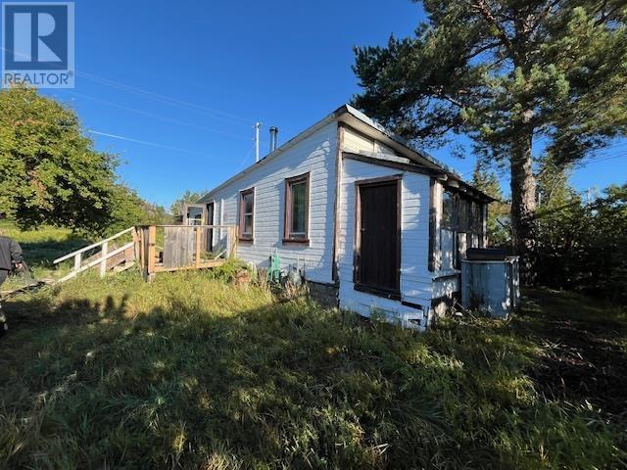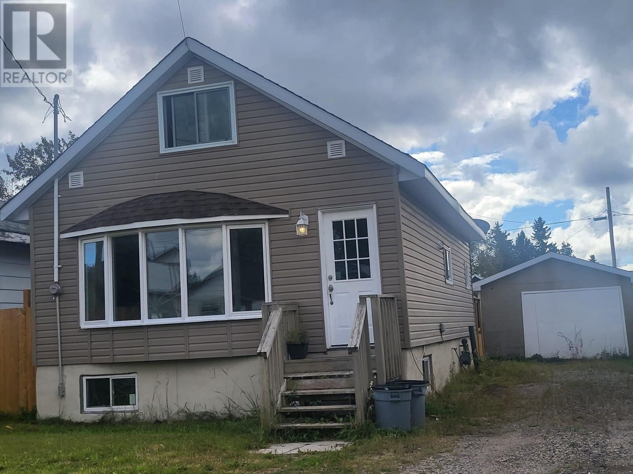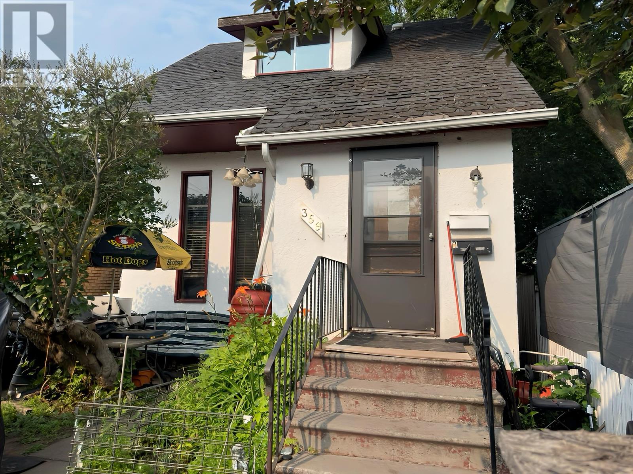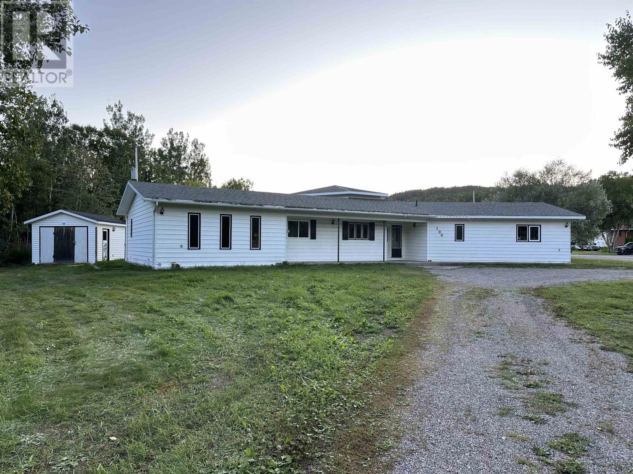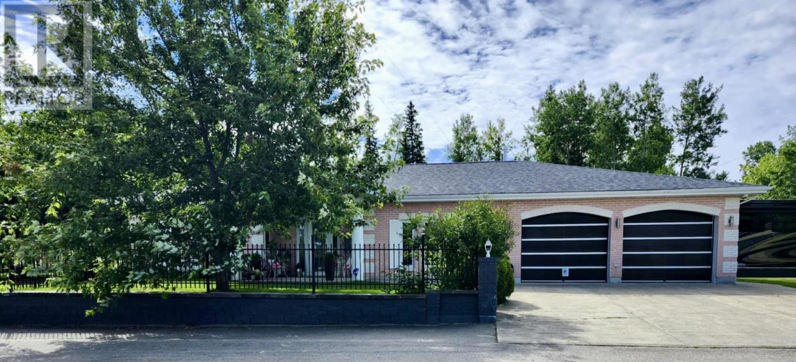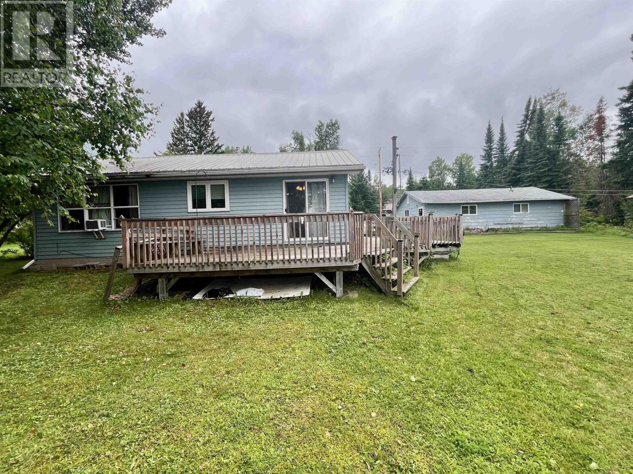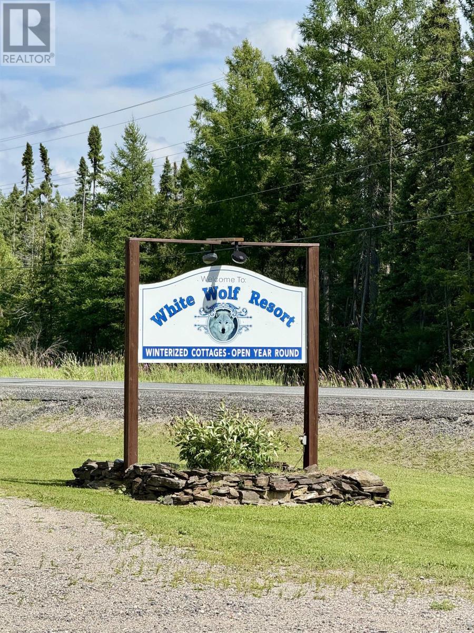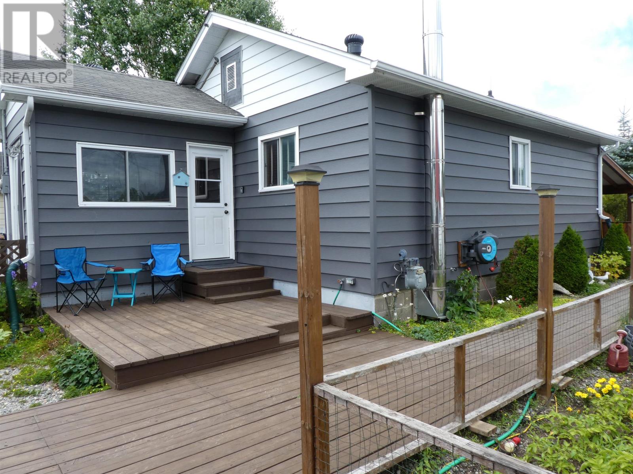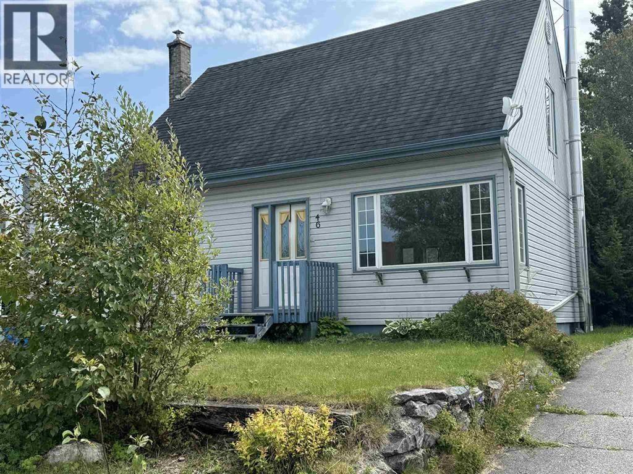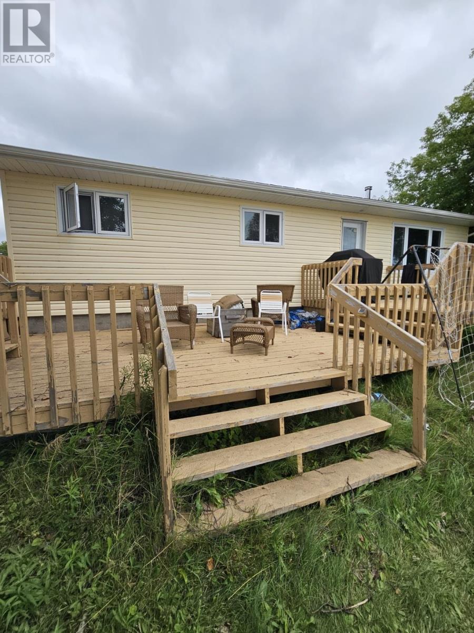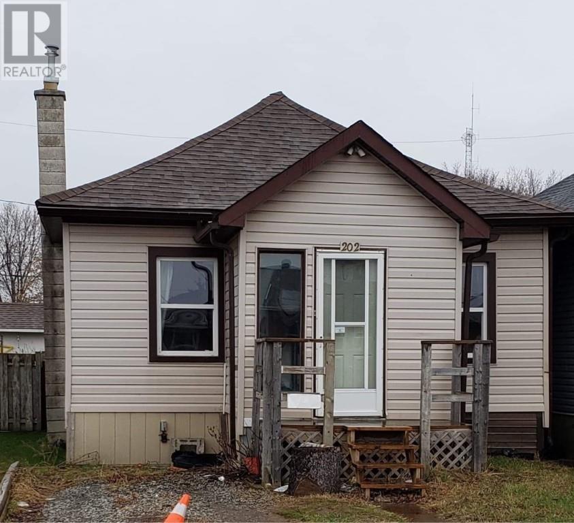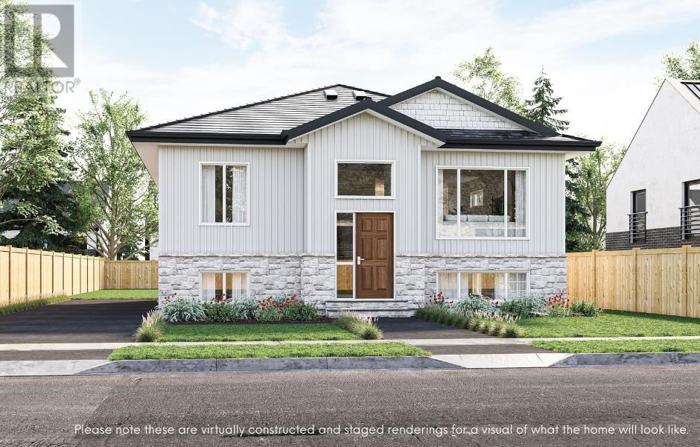390 Balsam St
Thunder Bay, Ontario
Value is in the land! 2 bedroom 1 bath house sitting on huge piece of property right off the trans Canada highway on a main bus route. Loads of potential for future development. (id:50886)
Royal LePage Lannon Realty
129 John St
Geraldton, Ontario
***SUPER CUTE*&*FULLY RENOVATED***Everything has been done between 2021 to 2024, Kitchen, Windows, Furnace, Flooring, Bedrooms Bathrooms, Electric, All done in the past few years. On tip top condition, *IMMEDIATE POSSESSION* Call for more details! (id:50886)
Royal LePage Lannon Realty
359 Mckellar St N
Thunder Bay, Ontario
Affordable opportunity with income potential! This charming home is full of possibility and perfect for investors or anyone looking to get into the market at a great price point. Located just a short stroll from Dease Park, you can enjoy peaceful walks, green space, and everything the area has to offer. The upstairs has been updated into a cozy bachelor-style unit - ideal for renting out to help offset your mortgage or for extended family. With a little creativity and vision, there's potential to fully convert this property. Whether you're looking to live in one unit and rent the other, or add a great property to your portfolio, the value here is undeniable. (id:50886)
Royal LePage Lannon Realty
100 Centennial Dr
Schreiber, Ontario
Custom-4 Bedroom Family Home. Spacious and inviting, this custom 4-bedroom, 2-bath home offers plenty of room for a growing family. The layout features an eat-in kitchen and a separate dining room, perfect for gatherings. The living room showcases soaring ceilings with an exposed beam, creating a warm and welcoming atmosphere. Enjoy the convenience of a main floor family room and laundry, making everyday living simple and functional. Situated close to quad and walking trails, this property blends comfort with outdoor adventure. Home will need flooring in bedrooms, carpets have been removed. (id:50886)
RE/MAX Generations Realty
106 Bayview St
Longlac, Ontario
106 Bayview St., Longlac – A Rare Luxury Offering in Greenstone Welcome to an extraordinary opportunity to own one of Longlac’s most remarkable and distinguished properties. Set across three expansive lots, this exquisite residence combines elegance, comfort, and unmatched natural beauty. From your front window, enjoy breathtaking sunsets that paint the sky each evening. Behind the home, step into your own private sanctuary—an impeccably manicured park-like setting complete with a tranquil pond, winding lockstone walkways, and serene sitting areas designed for relaxation. The fully fenced, gated corner lot features two concrete driveways and lush landscaping that creates a sense of seclusion and prestige. Inside, the residence is a showcase of luxury. A sunken living room with soaring comfort-height ceilings and architectural detailing is framed by stately columns and finished with imported Italian porcelain and marble. Every detail has been thoughtfully curated—from custom-ordered glass showers and towel warmers in the bathrooms to expansive windows that fill the home with natural light. The dream kitchen is a chef’s delight, featuring a built-in gas stove with pot filler, overhead stainless steel fans, a built-in stainless steel oven and microwave, a wine fridge, an array of high-end appliances—all included. This space seamlessly connects to the spectacular dining room addition, offering the perfect setting for both elegant entertaining and intimate family gatherings. The home offers three spacious bedrooms and two beautifully appointed bathrooms, along with a refined home office complete with custom cabinetry and built-in desk. Completing the property is a heated, fully wired three-car garage—an automotive enthusiast’s dream—offering concrete floors, three overhead doors, and ample space for vehicles, recreational toys, or even a private fitness area. There is truly nothing like this property in Greenstone. (id:50886)
RE/MAX First Choice Realty Ltd.
206 Mcmillan Cres
Dryden, Ontario
Here’s a chance to live on Wabigoon Lake, this 1224 sq. ft 3 bedroom, 1 bath bungalow is situated in an East facing bay. The main floor consists of a combined kitchen/dining room with patio doors to the outside deck. Through the kitchen is a large living room, down the hallway are the 3 bedrooms, 4-piece bathroom and main floor laundry. There is also a partial unfinished basement with Natural Gas forced air furnace, hot water tank and lake water pump system. A detached 36’ x 24’ three car garage offers ample parking space. A great sized deck has nice views of the lake. Round about driveway. Shed. Wabigoon Lake has a great walleye, muskie, smallmouth bass, crappie, and northern pike fishery. (id:50886)
Sunset Country Realty Inc.
1216 Hwy 584
Geraldton, Ontario
New Listing. Waterfront Campground & Cottage Resort – Hutchinson Lake, Greenstone, ON A rare opportunity to own a turn-key waterfront resort in the municipality of Greenstone on beautiful Hutchinson Lake. Perfect for vacationers, anglers, hunters, and those working in the area, this established and fully rented property has been welcoming repeat guests year after year. Housekeeping Cottages & Year-Round Use The property features multiple lakefront housekeeping cottages, each fully winterized and heated with electric heat, offering comfort in every season. Guests enjoy sweeping views of Hutchinson Lake and all the amenities of home in a peaceful, natural setting. Campground & RV Sites • Full-service RV hookups and fully serviced RV sites • Ample space for tents and camping • Public showers and restrooms for guest convenience • A fish cleaning hut and a moose hanging station for outdoor enthusiasts Resort Features • Sandy beach with safe swimming and stunning views • Playground for children to enjoy • Boat launch and direct lake access for fishing and water sports • Access to countless nearby lakes and trails for year-round recreation • Just minutes from Geraldton for shopping, dining, and town amenities Why This Property Stands Out This is more than a property — it’s a thriving, established business with steady annual clientele and a strong reputation. Whether your guests are here for world-class fishing, hunting, family vacations, or work stays, this resort delivers the perfect mix of recreation and relaxation. A Dream Lifestyle & Business From peaceful mornings on the lake to evenings by the fire, this property offers a unique chance to own a business and a lifestyle in Northern Ontario’s untouched beauty. Everything you need to begin hosting is already in place — making it truly turn-key and ready for new ownership. (id:50886)
RE/MAX First Choice Realty Ltd.
337 Garnet Dr
Beardmore, Ontario
If you are looking for that tranquil place to enjoy your retirement, and get away from city living, THIS is IT. Cozy and charming, this 2 bedroom home may be small but it packs a delightful punch. Hidden seating areas provide adorable spaces to enjoy your morning coffee, an evening at the firepit, or just a quiet place to read or contemplate. The living room, kitchen and dining room are open concept, and both the Dining Room and Living Room have patio doors leading to two distinctly lovely spaces; one leads to the "spa" area with a well-maintained Hot Tub, the other to a deck, and yet a third door to the morning coffee spot. Now! that's not all - one of the decks goes to the 31 ft Jayco as a guest cottage. Mature veggie beds, include strawberry patch and raised beds, mature apple tree, garage, and storage shed. (id:50886)
Signature North Realty Inc.
46 Neebig Ave
Manitouwadge, Ontario
Welcome to this inviting and well-maintained family home, perfectly located in a friendly neighbourhood just steps from schools, shopping, and all the conveniences of town. Whether you’re a first-time buyer or simply seeking a quieter pace of life, this property has so much to offer. Inside, you’ll find a warm and welcoming open-concept layout that seamlessly blends the living, dining, and kitchen areas—ideal for family gatherings and entertaining friends. The main floor also features a comfortable primary bedroom and a convenient 4-piece bath for easy single-level living. Upstairs, two generously sized bedrooms with beautiful hardwood floors add both comfort and character. The partially finished basement expands your living space with a large rec room featuring a cozy wood-burning stove, a 2-piece bath, a utility room with wood storage and shelving, plus a laundry area with extra storage. Step out the kitchen door to a spacious deck overlooking the mostly fenced, treed backyard—perfect for outdoor dining, playtime, or relaxing in the fresh northern air. The one-car garage includes a small workbench, and the covered wood shed behind provides practical space for firewood or additional storage. Situated close to downtown, the waterfront, recreation centre, playground, schools, and churches, this home combines convenience with a peaceful small-town lifestyle. Located in beautiful Manitouwadge, Ontario—just 54 km from Hwy 17 in the heart of the Boreal Forest—this community is surrounded by pristine wilderness, world-class fishing, and hunting. Discover the charm of small-town living… and make this your new home! Visit www.century21superior.com for more info and pics. (id:50886)
Century 21 Superior Realty Inc.
214 Lakeshore Drive
Ignace, Ontario
Spacious lakefront home on Agimac Lake. Enjoy all those beautiful sunsets from the wrap-around deck. Large kitchen island gives lots of working space. Natural gas space heater and wood stove in the living room. 70 x 280 foot, with owned frontage. (id:50886)
Latitude 50 Realty Inc.
202 Cumming St
Thunder Bay, Ontario
Looking for an Investment ?? Or your first Home ? This well kept 2 bedroom 1 bath home could be just what your looking for !! Easy to show Call for a viewing today (id:50886)
Royal LePage Lannon Realty
166 Bruin Cres
Thunder Bay, Ontario
An incredible opportunity awaits to own a brand-new home in the highly sought-after Parkdale subdivision. Choose from two available lots, 166 and 170 Bruin Crescent, and work alongside Mariday Builders to create your perfect home, complete with the peace of mind that comes with a Tarion New Home Warranty. These to-be-constructed bungalows offer approximately 1,400 square feet per level, with three spacious bedrooms on the main floor, a main bathroom, and a private ensuite in the primary bedroom. The open and bright layout is designed for modern living, while the unfinished basement offers the option to have it professionally completed for additional living space. For even more convenience, a garage can also be added at an additional cost. Construction is set to begin soon, and the best part is that purchasers will have the opportunity to choose their own colours and finishes. This is a rare chance to own an affordable, high-quality new build in one of Thunder Bay’s most desirable neighborhoods. Contact us today to secure your lot and start planning your dream home. (id:50886)
RE/MAX Generations Realty

