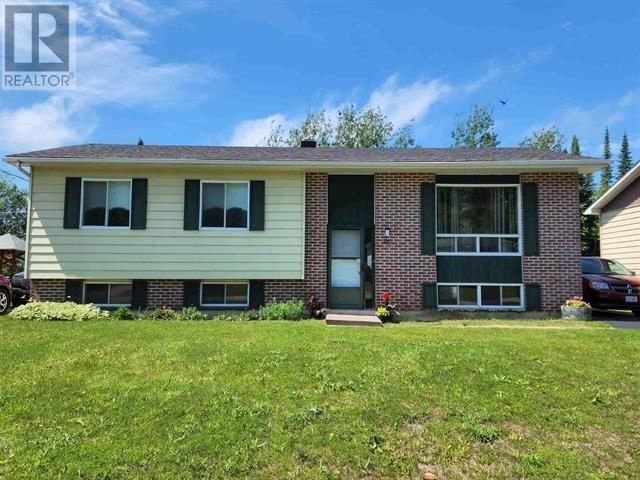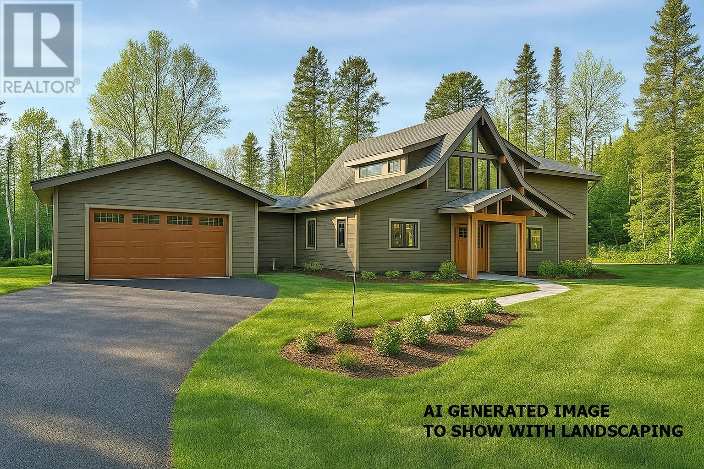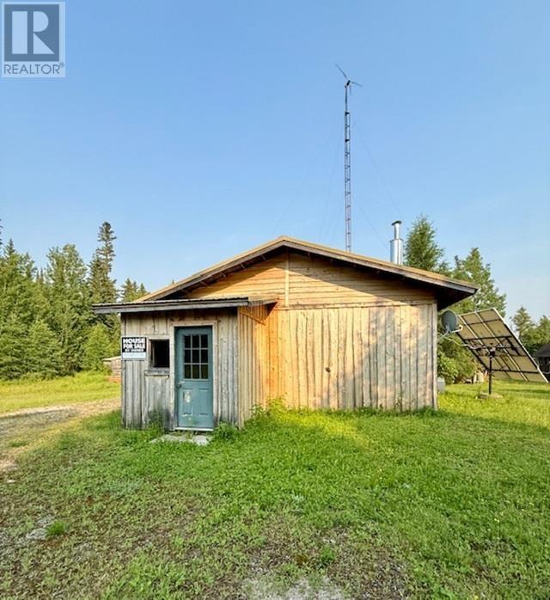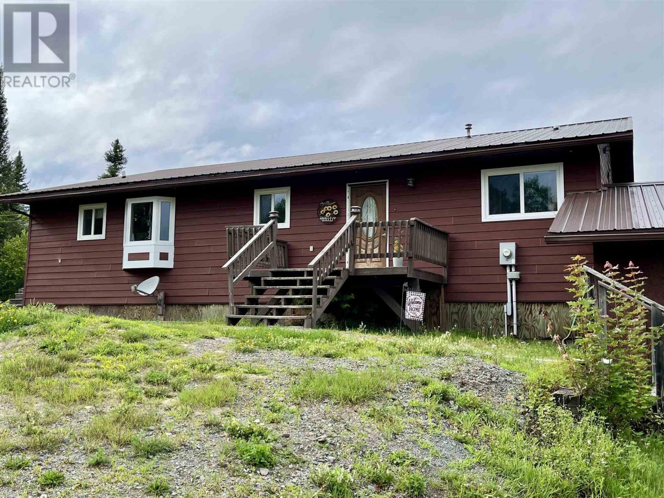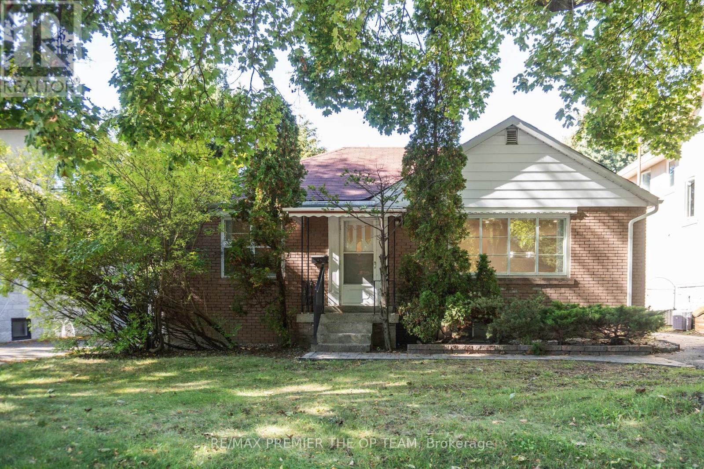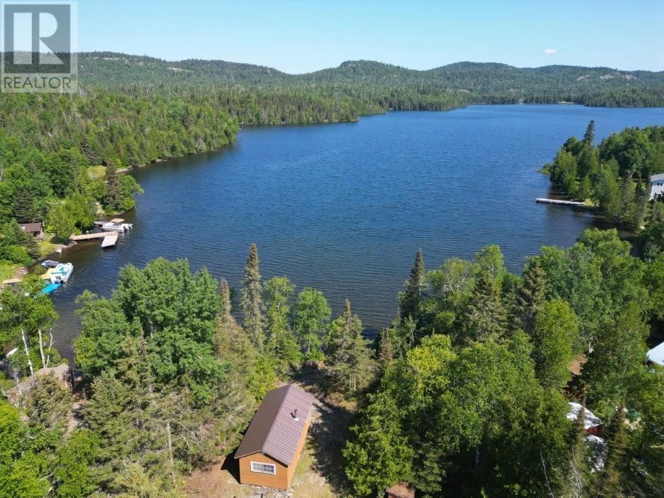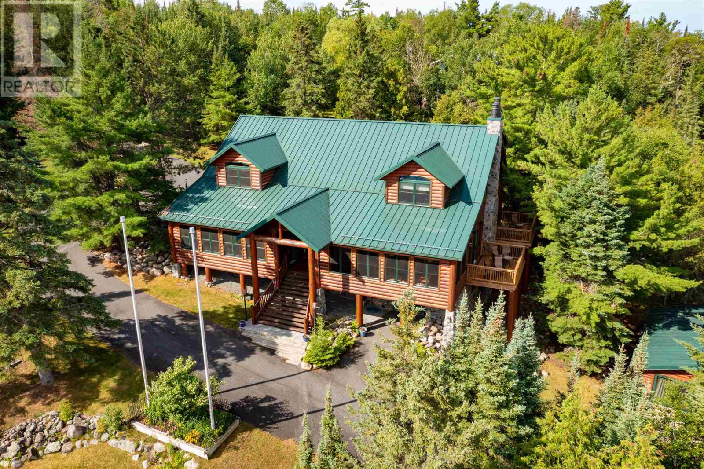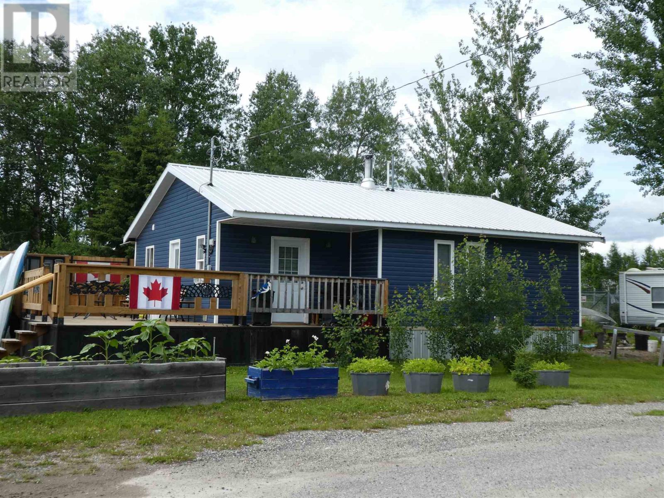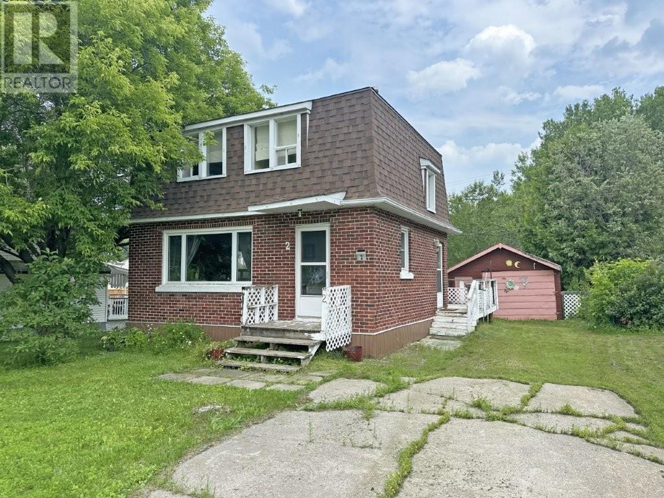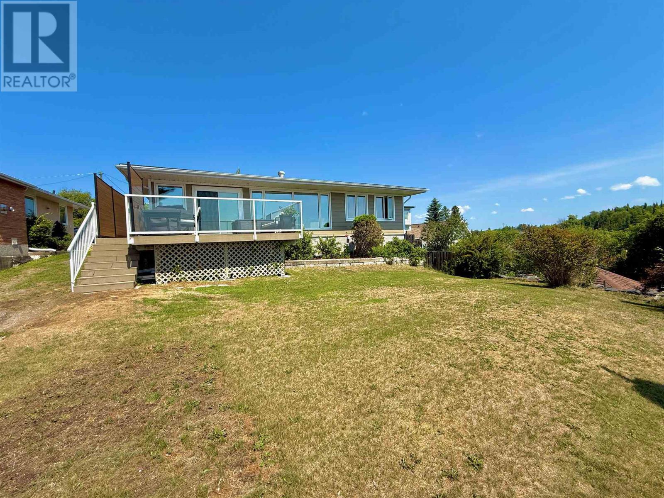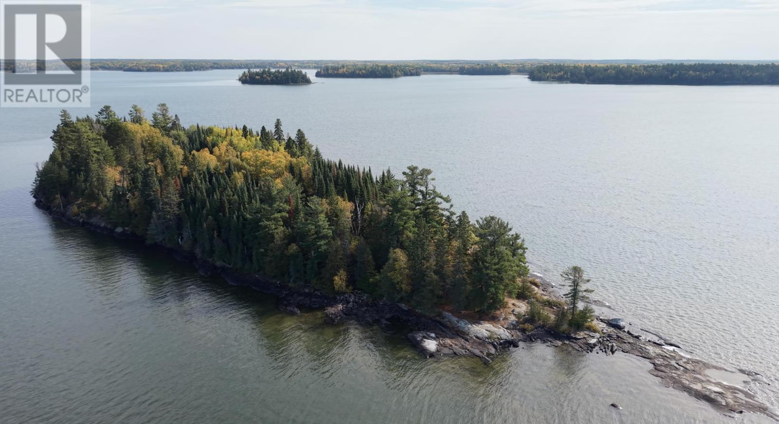26 Matachewan Rd
Manitouwadge, Ontario
Located in a highly desirable area, this well-maintained home backs onto lush greenspace and a scenic conservation lake - offering peace, privacy and stunning natural views. Inside you'll find a spacious living room, a bright kitchen, with a separate dining area, and a convenient mudroom. The main level also boasts three well-appointed comfortable bedrooms and a 4-piece bathroom. Downstairs, the partially finished lower level adds even more versatility, featuring a 4th bedroom, a 2-piece bath, a rec room, laundry and ample storage space. This solid well-built home offers a poured concrete foundation and 200-amp service. The paved drive and a large fenced yard offer plenty of space for family fun, gardening and there is even more room to build a deck overlooking the stunning views of the lake and surrounding hills. Don't miss this rare opportunity to make this beautiful home yours. Visit www.century21superior.com for more info and pics. (id:50886)
Century 21 Superior Realty Inc.
115 Golf Course Road
Nipigon, Ontario
2625 sq ft 5-bedroom country dream home on 32+ acres! Opportunity knocks with this stunning 2625 sq ft 5-bedroom, 2-bathroom dream home set on just over 32 acres of tranquil countryside, surrounded by towering trees. This partially completed masterpiece invites you to add your personal touch and create the home you've always envisioned. The home boasts soaring cathedral ceilings and an abundance of west-facing windows, flooding the space with natural light and offering breathtaking views of the scenic surroundings. In-floor heating is plumbed in both the attached double garage and the house for ultimate comfort. The property also includes a charming bunkie, perfect for guests or as a cozy retreat. Enjoy the convenience of a drilled well with documentation and the serenity of this beautiful setting, just steps away from a picturesque country golf course and cross-country ski trails. Whether you're dreaming of a forever home or a countryside escape, this property is brimming with potential and possibilities. Make it your own and embrace the peaceful lifestyle you've been waiting for! Taxes to be assessed. Visit www.century21superior.com for more info and pics. (id:50886)
Century 21 Superior Realty Inc.
428 Eagle Nest Rd
Nakina, Ontario
New listing. Off-Grid Fishing & Hunting Paradise – Nakina, ON Welcome to your private escape in the peaceful community of Nakina—an off-grid waterfront retreat nestled on the pristine shores of Lower Twin Lakes. This rare opportunity offers everything you need for remote living, world-class fishing, and unbeatable hunting. The main cabin is fully off-grid and thoughtfully equipped with solar and wind power, propane, and an 11,000W Generac generator for added convenience. Enjoy on-demand hot water for showers, a drilled well, and a holding tank at the main cabin. Updated Steel roof, propane stove and furnace—just arrive and unwind. This unique property also includes a second, self-contained two-bedroom guest cabin, perfect for visitors or extra storage. Shed, Outhouse. Enjoy 66 feet of owned lake frontage, right next to the boat launch, making it incredibly easy to hit the water anytime. Whether you’re reeling in trophy fish or exploring endless wilderness trails, this is the ideal base for outdoor adventure. Don’t miss your chance to own a piece of Northern Ontario’s untouched beauty. This is more than a camp—it’s a lifestyle. Contact us today to book your private viewing of this off-grid gem! (id:50886)
RE/MAX First Choice Realty Ltd.
1 King St.
Mine Centre, Ontario
Three bedroom, two bath home with views of Turtle Lake! This newer home (2012) offers one level living with an open kitchen, dining and living room area with access to the covered front deck with screened in porch. Master bedroom with his and hers closets and ensuite bath. Two additional bedrooms, dedicated office and separate laundry room. Large crawl space with mechanicals, space for storage and work area. Large carport for parking. Short distance to public access to Turtle Lake. Drilled well, septic, generator hookup, low annual taxes. (id:50886)
RE/MAX Northwest Realty Ltd.
148 Martin Grove Road
Toronto, Ontario
This exceptional property offers remarkable versatility for both end-users and investors, featuring a tastefully updated interior with renovated bathrooms, a contemporary kitchen, Quartz counter tops, new flooring, and fresh paint throughout for a truly move-in-ready experience. For those looking to build, the property comes complete with fully approved architectural drawings and permits for a stunning 3,500 sq. ft. custom home, allowing for immediate construction. With excellent potential for a future garden suite and located in a highly coveted neighborhood, this is a rare opportunity to secure a premier property. Please note: the in-ground pool will require refurbishment & TLC. Opportunities of this caliber are seldom available. (id:50886)
RE/MAX Premier The Op Team
210 Bass Lake Road
Shuniah, Ontario
Charming Cottage on Bass Lake - a rare legacy property! Offered for sale for the first time in decades, this longtime family-owned 1-bedroom cottage is nestled on an exceptionally private parcel with breathtaking views of Bass Lake and the distant mountains. Perfect for a serene retreat, the cottage features an antique woodstove and is insulated for comfort. Hydro is available at the road, and the property enjoys year-round municipal road access. Whether you're seeking a quiet escape, a family getaway, or a lasting legacy to pass down, this property offers unparalleled privacy and natural beauty. Don't miss this rare opportunity to own a slice of tranquility - schedule your viewing today! Visit www.century21superior.com for more info and pics. (id:50886)
Century 21 Superior Realty Inc.
40 Johnson Rd
Sioux Narrows, Ontario
Spectacular Whitefish Bay vacation compound! Built in the great lodge tradition of Montana and Wyoming, this stunning 5,411 sq. ft. vacation home combines voluminous interior spaces, expansive windows, a floor-to-ceiling stone fireplace and high-end finishes throughout! Boasting 5 bedrooms, 3.5 baths, an open double-island kitchen, dining room, Great Room, sunroom, screen room and 2nd floor game room, there is plenty of space for family and friends! Multiple outbuildings on the property include a 576 sq. ft. self-contained 2-BR guest cottage, Beach cottage, Boathouse, Double garage and hobby shed. The 1.17 acre property is low profile and beautifully landscaped including raised garden beds, a stone patio with outdoor kitchen and fire pit plus a waterside fire pit. Mature cedar, white pine and spruce trees are interspersed with junipers and native plants providing a sense of solitude on the property. There is 331 feet of rambling granite and sand beach shoreline. All amenities including; exclusive built-in appliances; forced air propane heating; central air conditioning; 200-amp hydro service, propane fireplaces; lake-drawn water system with filtration; on-demand hot water and certified septic system. Located 5-min from the conveniences of Sioux Narrows and 10-min from pickle ball courts! Viewings by appointment only please. (id:50886)
RE/MAX First Choice Realty Ltd.
1 Viking Island
Eagle Lake, Ontario
New Listing. Viking Island – is a 35-acre Private Island Retreat located on the Southwest side of Eagle Lake in the Heart of Ontario’s Sunset Country. Enjoy the natural rugged beauty that Northwestern Ontario has to offer. The fishery on Eagle Lake is unsurpassed, with Walleye, Trophy Muskie, Lake Trout, Northern Pike and Small Mouth Bass and the surrounding forests are a Hunters paradise. One of the standout features of Viking Island is its protected location. The southwest shore and nearby islands are Crown lands and provincial park protection, guaranteeing that your views and the natural surroundings will remain untouched by future development. Additionally, owning the mineral rights adds an extra value to your investment. The property includes a main cottage and 2 bunkies with a sauna at the dock, perfect for the large family or group. Viking Island is accessible by boat or floatplane, adding to the adventure. Inquire today about this unique property! (id:50886)
RE/MAX First Choice Realty Ltd.
300 Second Ave Sw
Geraldton, Ontario
This charming and rustic 2 bedroom, 1 bath home works well as an inviting open concept for that person who enjoys entertaining. Patio doors open from the Dining Room to a deck just right for those evenings to enjoy BBQ's with friends. Lots of modern touches with the charm of feeling like you at the lake. Large workshop, and lots of parking for the handy guy or gal. Backyard sports a firepit for those cool fall evenings. (id:50886)
Signature North Realty Inc.
2 Stewart Ave
Red Rock, Ontario
Welcome to this charming 3-bedroom, 1-bathroom family home in the heart of Red Rock, Ontario—offering easy, comfortable, and affordable living just steps from nature. The spacious west-facing living room features a large newer front window that fills the space with natural light and showcases breathtaking mountain views and spectacular sunsets. The warm oak kitchen includes a separate dining area, perfect for family meals. The basement offers a cozy rec room for added living space, while the backyard features a deck for outdoor relaxation and a single detached garage. Backing onto undeveloped land for added privacy, this home is within walking distance to parks, the main street, and the shores of Lake Superior—an ideal location for enjoying everything this quiet, scenic community has to offer. Visit www.century21superior.com for more info. (id:50886)
Century 21 Superior Realty Inc.
13 Minnesota St
Kenora, Ontario
Welcome to Your Lakeside Escape on Lake of the Woods! Discover effortless year-round living in this beautifully maintained waterfront bungalow, perfectly positioned with breathtaking southern views over Safety Bay. Nestled in a peaceful, highly desirable residential enclave, this property offers a rare blend of tranquility and convenience. Step inside and feel immediately at home. Designed for easy, low-maintenance living, this thoughtfully planned bungalow features an expansive, open-concept layout across 1,854 square feet all on one level. The spacious living and dining area at the front of the house is truly the heart of the home, showcasing stunning lake views through oversized windows that fill the space with natural light. Step out onto the lakeside deck to savor your morning coffee, host summer barbecues, or simply watch the boats drift by. There are two comfortable bedrooms and two stylish bathrooms, both with heated floors for year-round comfort. The generous great room, added in 2006, provides versatile space that can easily accommodate guests or serve as an additional area for relaxation and entertaining. The home also features main floor laundry and an attached, double-stall insulated garage for secure parking and storage. Outdoors, the beautifully landscaped, tiered yard is filled with vibrant perennial gardens that will delight any gardening enthusiast. A pathway leads down to the water’s edge, where you’ll find a spacious deck overlooking the well-developed dock area—perfect for swimming, boating, or enjoying the view. This move-in-ready property offers lakefront living on Lake of the Woods with all city services connected for your comfort and peace of mind. Additional highlights include air conditioning, deep clear water at the shoreline, ample parking, and an unbeatable location close to beaches, shops, and amenities. This is your chance to embrace the lake lifestyle in a home where every day feels like a getaway. Come experience Lake Life! (id:50886)
RE/MAX Northwest Realty Ltd.
4 Sunset Is
District Of Kenora, Ontario
New Listing. Sunset Island is a beautiful 5.9-acre private island retreat. This is off grid recreational living at its finest! With two sleeping cabins, a storage log cabin, a shower house, and even a tree house, something for everyone. The spacious open yard area has a volleyball net for those challenge matches before relaxing in the large fire pit area to end you day in Sunset Country. Or spend some time on the groomed walking trails around the island. Situated in the middle of Waldhof Bay on Eagle Lake, a world-renowned fishery for its Walleye, Muskie, Northern Pike, Trout, and Bass fishing. If you are in the market for your private slice of paradise to escape too with the family, this may be the place for you! Viewing by appointment only with minimum 24 hour’s notice. (id:50886)
RE/MAX First Choice Realty Ltd.

