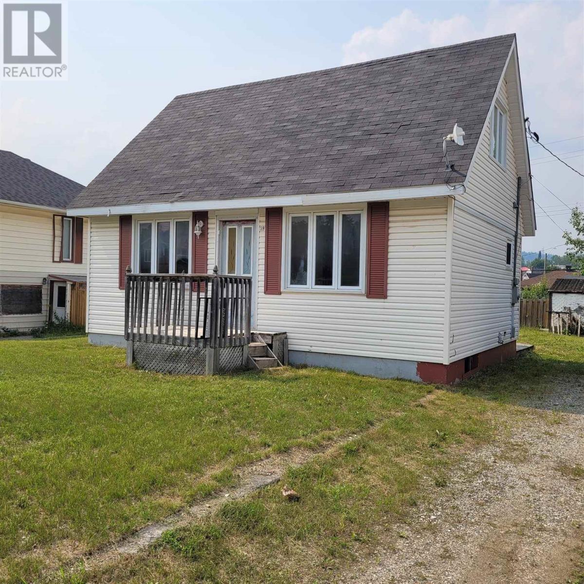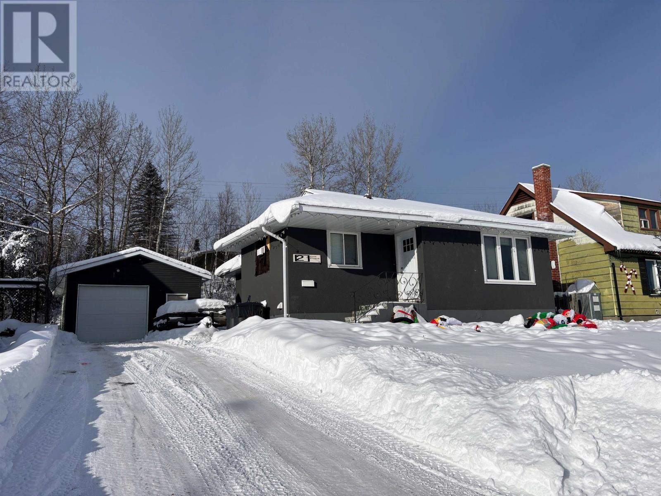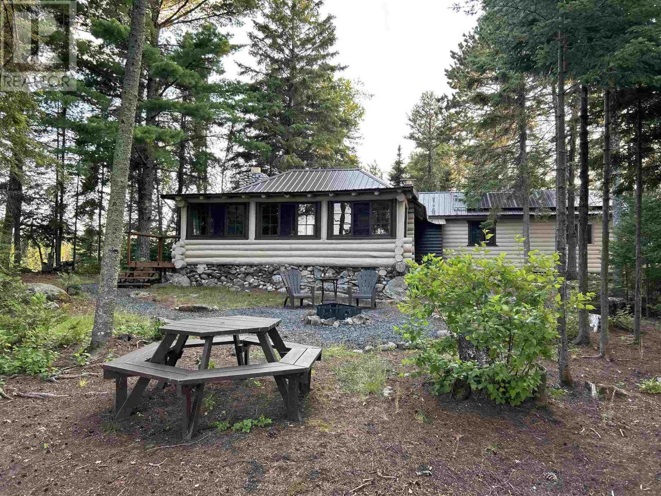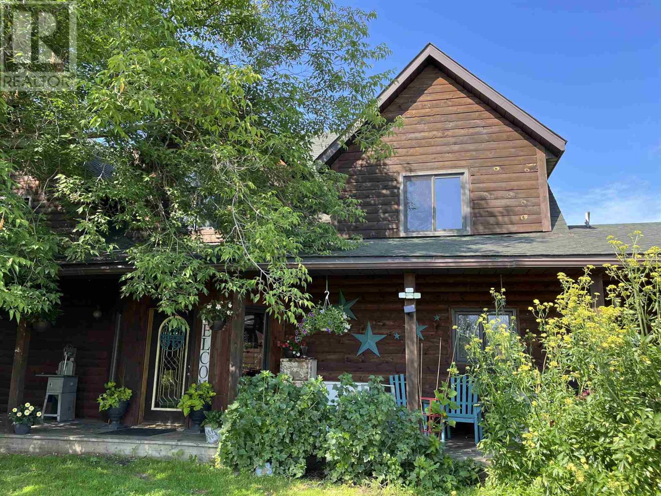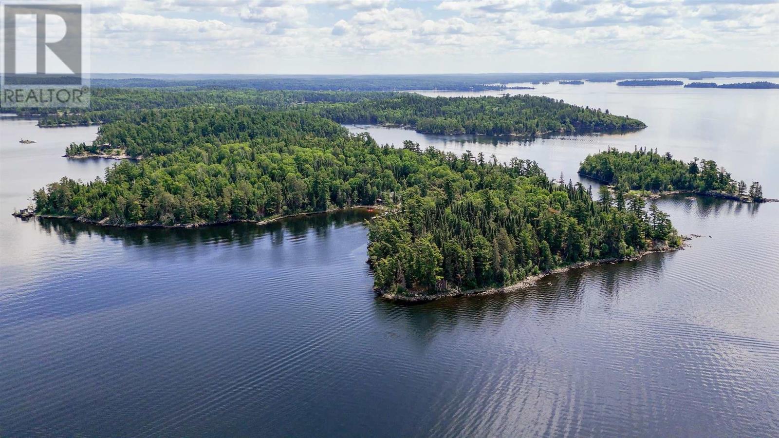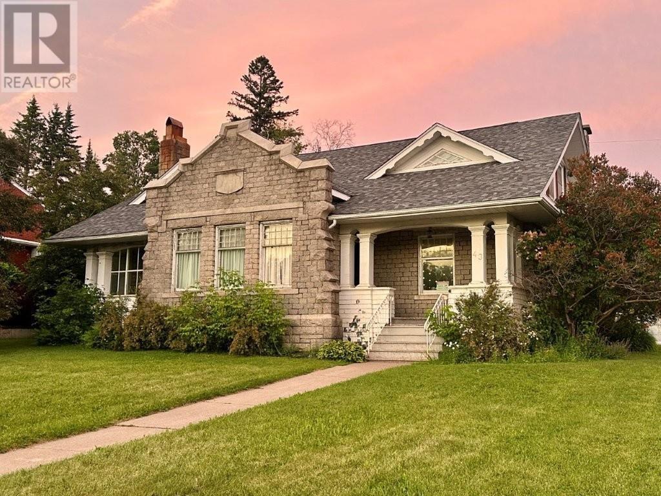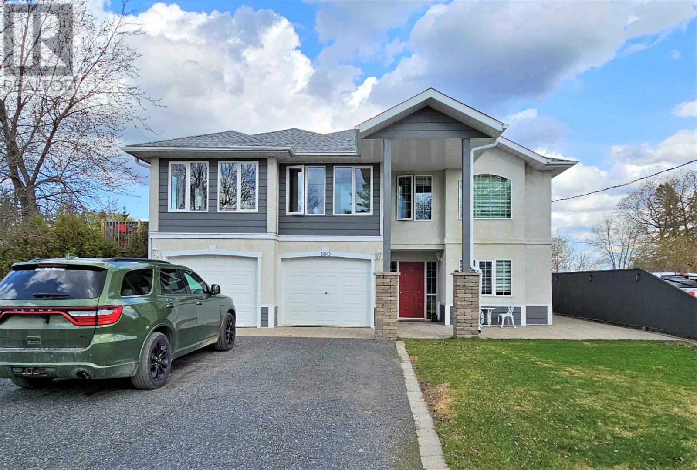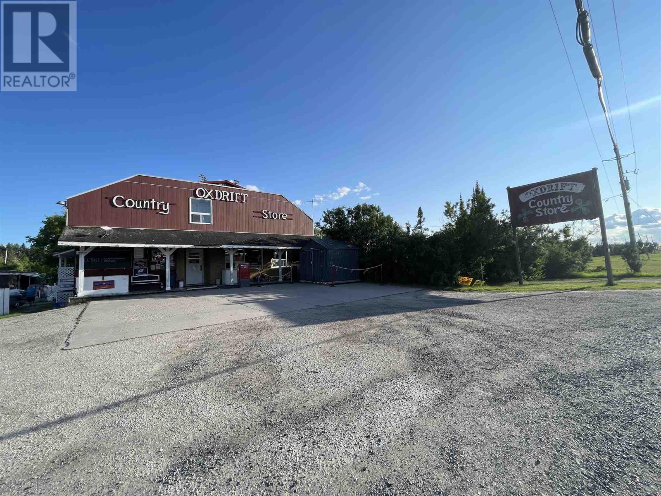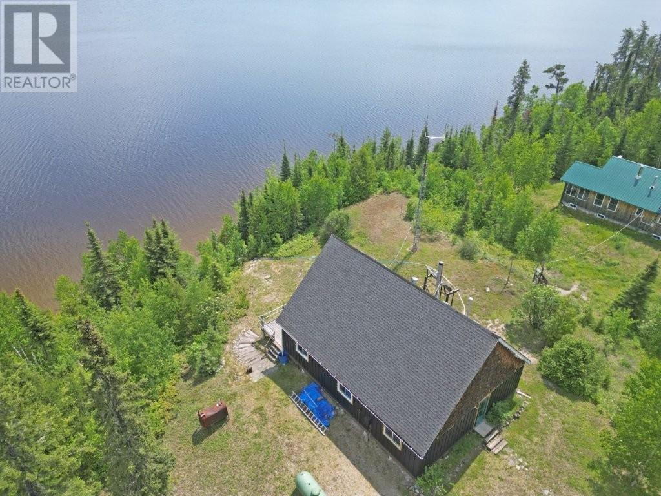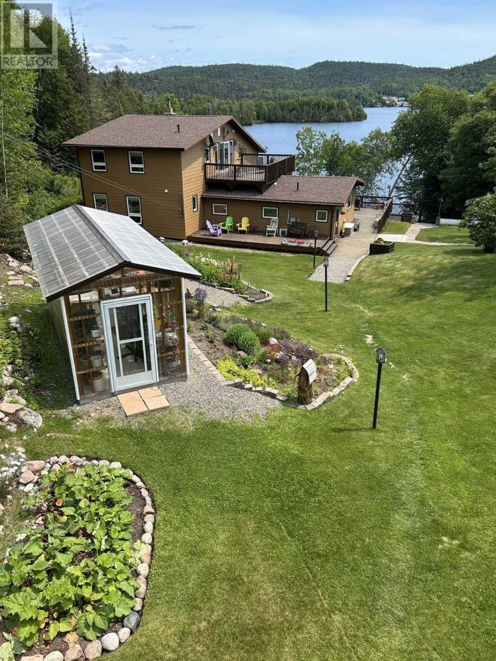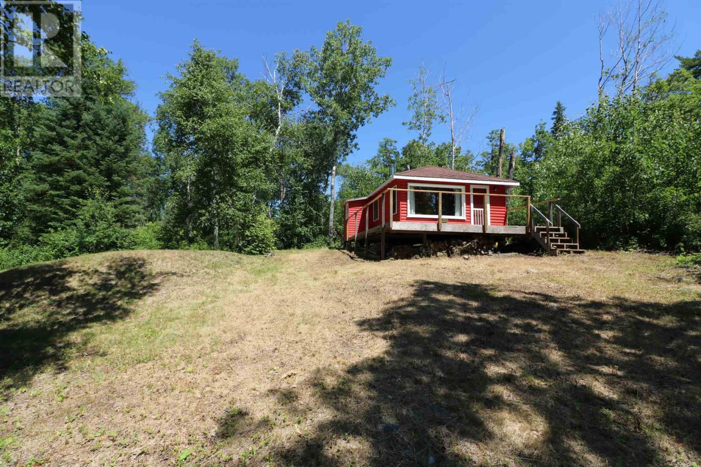59 Manitou Road W
Manitouwadge, Ontario
Quick possession! 2-bedroom, 1-bathroom A-frame home. This house can get first-time home buyers into the market, or someone looking to downsize - use your imagination on this property to make it your home. Large rear yard with large deck from the side door, all the way around the back of the house. Backyard has 2 sheds and is 3/4 fenced. Visit www.century21superior.com for more info and pics. (id:50886)
Century 21 Superior Realty Inc.
2 Essa Pl
Manitouwadge, Ontario
2 Essa Place sits perfectly in a quiet and desirable neighborhood near a private cul-de-sac, a 1,177 sq ft bungalow offering functionality, privacy, and modern updates. Step inside to be greeted by a spacious and inviting living room with an open concept kitchen area featuring ample counter space, gorgeous backsplash, and a charming breakfast bar with stainless steel appliances. The main floor features three generously sized bedrooms, each offering ample closet space and natural light, along with a four-piece bathroom. Downstairs, you'll find a partially finished basement ready to be finished to your liking. A large king-sized bedroom with double closets, rough-in plumbing for a secondary bathroom, a functional laundry area, and a storage room complete the basement. One of the standout features of this property is the oversized detached garage, measuring 31' x 17'. Fully insulated and brightly lit, this versatile space is ideal for a workshop, home gym, hobby area, or your very own man cave. Your patio door off the main living area leads to your sun-soaked deck, the ideal spot for morning coffee, weekend BBQs, or simply enjoying the mature trees around you. Complete with partial fencing essential for kids or pets. This home checks all the boxes—modern updates, a functional layout, versatile spaces, and a prime location that combines tranquility with convenience. This beautifully updated bungalow is a must-see. (id:50886)
RE/MAX Generations Realty
14 Island Canyon Lake
Vermilion Bay, Ontario
New Listing. Private Island on Canyon Lake in the Heart of Ontario’s Sunset Country near Dryden Ontario. The Island is just over 1.2 acres, entirely low profile. Featuring sand beaches to rock ledges and perfect places for an evening campfire on every point. The dock is fairly sheltered to keep your boat safe and secure. The rock pathways around the island make it easy to traverse. The cabin is approximately 1200 sq ft and has been extensively renovated with the recent addition of a bedroom and solar system. An excellent atmosphere for family and friends to gather for a fish fry after a day on the lake, or you to enjoy the privacy an island provides. The cabin has a bathroom with a composting toilet, and a shower, as there is an outhouse that can be used if you venture out in the winter months. This property includes a titled docking area on the mainland off McIntosh Road. This turnkey cottage is ready for you to just show up and start to enjoy your cottage experience. (id:50886)
RE/MAX First Choice Realty Ltd.
619 Cameron Road
Stratton, Ontario
Peace and tranquility. Custom built, off grid home on nearly 160 acres. The home features three bedrooms with 2.5 baths, open kitchen, dining & living room, cathedral ceilings, large entrance, main floor master bedroom with ensuite & walk in closet, and main floor laundry. Up the open staircase are two additional bedrooms, 3 pce bath and den, connected by a walk way that is open to the downstairs living areas. There is an attached two stall garage with attic storage space. Wrap around porch, dormers and wood finishing create a true country feel. The land is well treed with some open fields making it prime habitat for wildlife. Older barn, gardens and fruit trees, to get you started with your home steading dreams. Down a quiet country road that is maintained year round. The home is heated with a wood stove and three direct vent wall mount propane heaters. Flowing well. Solar system with back up generator. (id:50886)
RE/MAX Northwest Realty Ltd.
0 Queen Bee Island
District Of Kenora, Ontario
Introducing the Crown Jewel of Lake of the Woods — Queen Bee Island, a rare 26-acre plus private island offering an extraordinary one-mile stretch of pristine shoreline, towering white pines and numerous coves and vantage points. Perfectly positioned just minutes by boat from Bare Point Marina, this remarkable property delivers unmatched privacy, natural beauty, and a one-of-a-kind lifestyle experience. At the heart of the island is a bright and welcoming main cottage—spanning approximately 2,000 sq. ft.—designed for relaxed hosting, from small gatherings to large groups, and accessible all year long via boat in the summer and ice road in the winter. The open-concept layout includes a spacious kitchen with ample storage, a cozy living area with propane stove, and three bedrooms including a primary suite with a generous layout and ensuite. A large octagonal screen room (24' x 24') serves as a central gathering place for sunset dinners, card games, and storytelling under the pines. What truly sets this property apart is its capacity to welcome multiple families while maintaining exceptional privacy. Two newer guest cabins—one with six bedrooms, the other with two—are fully self-contained and positioned for maximum seclusion, each with their own decks and long lake views. In addition, two cozy bunkies offer even more flexibility for guests. A groomed trail system runs the full circumference of the island, connecting all cabins and key gathering spaces—perfect for peaceful walks or scenic morning jogs. The property also features a detached garage for all your gear, a waterside sauna, floating dock, and a sandy beach perfect for swimming and lounging. And being in unorganized territory opens doors for long-term flexibility and future expansion. Queen Bee Island isn’t just a summer retreat—it’s a rare investment in lifestyle, legacy, and unmatched seclusion. Opportunities like this are few and far between. Secure your own piece of paradise today. (id:50886)
RE/MAX Northwest Realty Ltd.
43 Summit Ave
Thunder Bay, Ontario
Step into timeless elegance with this stately Craftsman-style 1.5-storey, 5-bedroom, 3-bathroom family home located in the heart of Mariday Park—one of Thunder Bay’s most cherished and picturesque neighborhoods known for its tree-lined streets, character homes, great schools and access to parks. Showcasing soaring beamed ceilings and rich original woodwork throughout, this iconic residence blends architectural charm with family functionality. The beautifully appointed kitchen features ample cabinetry, a cozy breakfast nook, and a butler’s pantry, while the formal dining room is a showstopper with classic wainscoting, hardwood floors, and large windows. French doors open into an expansive living room with a wood-burning fireplace, plus a separate den perfect for reading or relaxing. Two main floor bedrooms are conveniently located near a charming 3-piece bath with a clawfoot tub, while the upper level offers three more spacious bedrooms and a 3-piece bath. The finished lower level includes a rec/games room with a gas fireplace, 2-piece bath, and even a unique walk-in safe. A covered breezeway leads to a double-length garage, and recent updates include brand-new shingles (Nov 2024). With its grand curb appeal, unique character, and unbeatable location near schools and parks, this is truly a once-in-a-generation family home. Visit www.century21superior.com for more info & pics. (id:50886)
Century 21 Superior Realty Inc.
100 Queen St
Barwick, Ontario
New Listing: Let me reintroduce this incredible executive Triplex — more than just a home, it’s a lifestyle with built-in income potential. The top floor features a luxurious 3-bedroom, 2-bath owner’s suite with a chef’s dream kitchen, a sunroom with stunning views, and elegant, spacious living areas and an office on the main floor, super setup for a home based business, right beside the main entrance. The main level includes two fully furnished and equipped suites—one with 2 bedrooms and another with 1 bedroom—each with private entrances & patios, perfect for guests or tenants. Want to maximize your income potential? It’s ideal to run an Airbnb or B&B. Nanny? Granny? All the space and you just need to see what works best for you! Enjoy outdoor living in the large private backyard, complete with a tiered deck and garden. The heated garage and workshop add practical space for hobbies or projects. This versatile property truly has it all! RRD (id:50886)
RE/MAX First Choice Realty Ltd.
1 Bear Camp
Vermilion Bay, Ontario
New Listing. Bear Camp offers a truly unique off-grid living experience! The main building site boasts a spring-fed minnow pond, providing a picturesque setting with a main house, double wide modular building, garage with loft and sauna building. The property features an old well and is surrounded by sandy ground. Explore the groomed trails that wind through the landscape, inviting you to immerse yourself in the natural beauty of the area. A small 10-acre clear cut adds to the charm, offering open space for various activities. Bear Camp is an ideal spot for hunting, with abundant wildlife and prime hunting grounds. The second parcel of this extraordinary property is an old homestead with a cleared pasture area that overlooks and borders Bottle Bay Lake. Known for its abundant fish and direct access to Eagle Lake. Just before reaching Bottle Bay Lake, you’ll find a remarkable 5-acre beaver pond, approximately 15 feet deep. This pond is a haven for waterfowl and is filled with wild rice. Together, these two parcels are over 300 acres in area, separated by crown land, providing an expansive and private retreat. Whether you like to hunt, or seek a peaceful private escape, Bear Camp offers itl. (id:50886)
RE/MAX First Choice Realty Ltd.
18808 Hwy 17
Oxdrift, Ontario
Turnkey Commercial Property with Residential & Retail Income – Prime Hwy 17 Exposure in Oxdrift, ON Exceptional investment opportunity on just under 1 acre of land, ideally located along the high-visibility corridor of Highway 17 with additional access via Adams Road. This versatile, income-generating property features a well-maintained 2+1 bedroom residential home, an attached fully operational general variety store, and an additional 1-bedroom rental unit with private entrance—perfect for owner-occupancy, rental income, or staff housing. The commercial storefront is a hub for the local community and travelers alike, offering gasoline and diesel sales, a fully stocked variety store, LCBO outlet, Canada Post services, lottery tickets, and MNR licensing—a rare combination that drives steady foot traffic and consistent revenue. Included on the property is a 20' x 44' insulated workshop equipped with a floor hoist and pit—ideal for automotive use, mechanical work, or additional business ventures. Whether you're an entrepreneur looking to run your own business, a savvy investor seeking cash flow, or a family interested in live/work potential—this property delivers exceptional flexibility and value. (id:50886)
RE/MAX Northwest Realty Ltd.
234 Eagles Nest Road
Nakina, Ontario
Discover the perfect off-grid lakeside retreat on pristine Lower Twin Lake in Nakina, Ontario. This 3-bedroom cabin offers everything you need for a remote getaway or basecamp while working in the nearby Ring of Fire development. Featuring an open-concept living room and kitchen with a cozy corner woodstove, main floor laundry, and an unfinished loft brimming with potential, this affordable escape blends rustic charm with practical comfort. Powered by both a solar system, wind power and generator the cabin includes year-round road access and comes fully furnished—including a fishing boat with 2 outboard motors—so it’s ready to enjoy from day one. Lower Twin Lake is a hidden gem for anglers and hunters, known for world-class walleye and trophy pike fishing, with easy access to brook trout streams nearby. The surrounding wilderness is rich with black bear and moose, offering incredible hunting opportunities. Whether you're looking to live off the grid or simply escape to nature, this private waterfront cabin is your gateway to one of Ontario’s last true outdoor frontiers. Visit www.century21superior.com for more info & pics (id:50886)
Century 21 Superior Realty Inc.
40 Hunter Rd
Killraine Twp, Ontario
Fall in love with this picturesque rural retreat nestled beside Whitesand Lake, as a forever home, B&B, fishing lodge, or one of many other commercial possibilities! The heart of this custom-built, spacious home is the living room with wood-burning fireplace and full wall of two-story windows offering breathtaking views of the lake. The luxurious primary bedroom with four-piece ensuite has ample room for a king-sized bed, custom walk-in closet, and views of the sweetheart garden and beautifully manicured lawns. The custom-designed gourmet kitchen and dining room offer abundant ceiling-height cabinets, double wall ovens, and a large island with granite counter tops. There is also a large main floor laundry room with two-piece bath. Upstairs, the spacious loft with glass-paneled railing overlooks the living room with direct views of the lake. Off the loft are a huge rooftop deck, two large bedrooms, and a three-piece washroom. Outside, the beautifully landscaped flower gardens create a peaceful oasis. The manicured lawns, four levels of decks, and large private dock offer space for kids to play, pets to roam, outdoor dining, and a home base for summer or winter outdoor activities! Steps from the main house is a large two-car garage with a workroom and wine room/kitchen on the ground floor. The expansive loft above the garage includes a great room, two bedrooms, and a four-piece bath, offering privacy and convenience for extended family or guests, and presents potential as an artists’ studio, apartment or business rental. Visit your new dream home today! (id:50886)
Royal LePage Lannon Realty
Pt 1 23r-14945 Snake Bay
Sioux Narrows, Ontario
New Listing. This snug and cozy log-sided cabin is steeped in history; previously enjoyed at the Red Indian Lodge site in Sioux Narrows! The current owner moved the cabin to this private water access location in Snake Bay, Lake of the Woods. The 474 s/f cabin features an eat-in kitchen, living room with woodstove, a bedroom and bathroom with tub and shower and separate sink and toilet room. Set on a 1.64 acre titled property, this location features amenities such as solar power, propane range and on-demand hot water, lake-drawn water system with 12 volt pump and certified septic system (2019). There is cellular service at this location and Star-Link satellite is available. There is a 200 foot building setback from the high water market as this location was a mining claim. At the shoreline, there is a storage shed, fixed dock and floating boathouse. The owner has constructed an ATV / side-by-side trail from the dock to the cabin making it easy to move your goods up and down. This property represents a good price point to get on Lake of the Woods! Taxes to-be-determined. Make an appointment to view today. (id:50886)
RE/MAX First Choice Realty Ltd.

