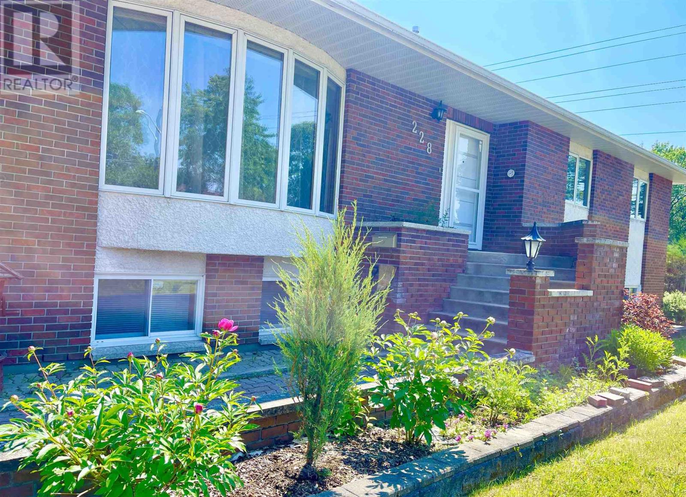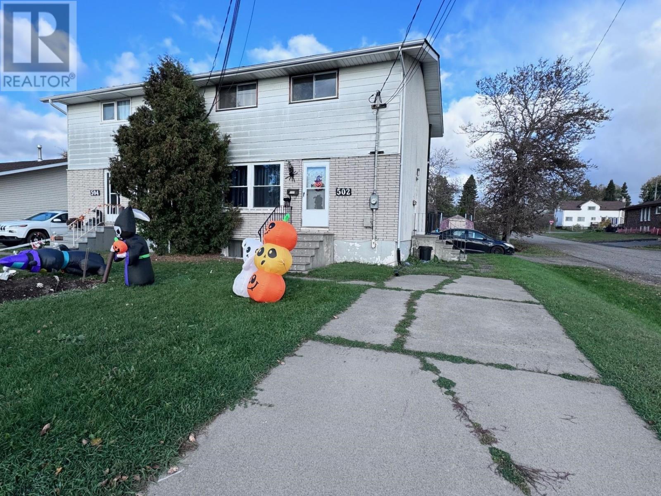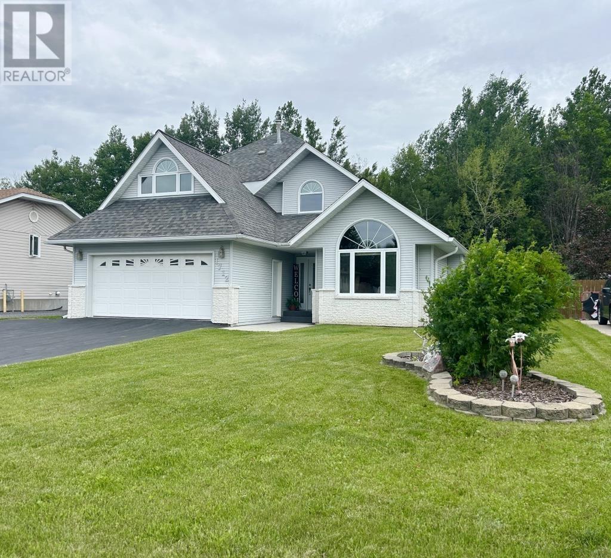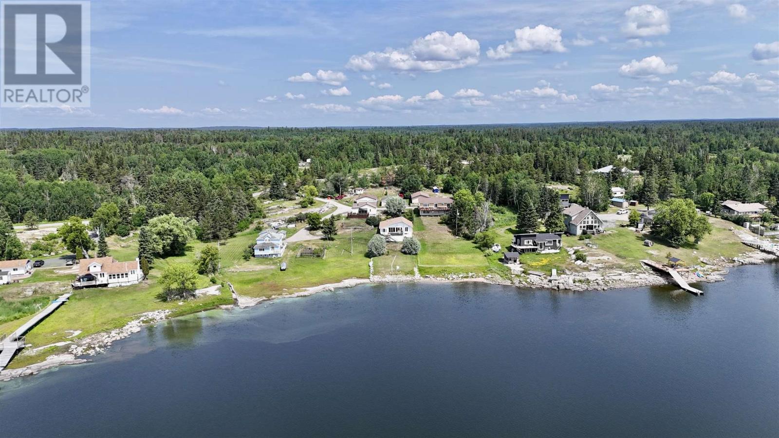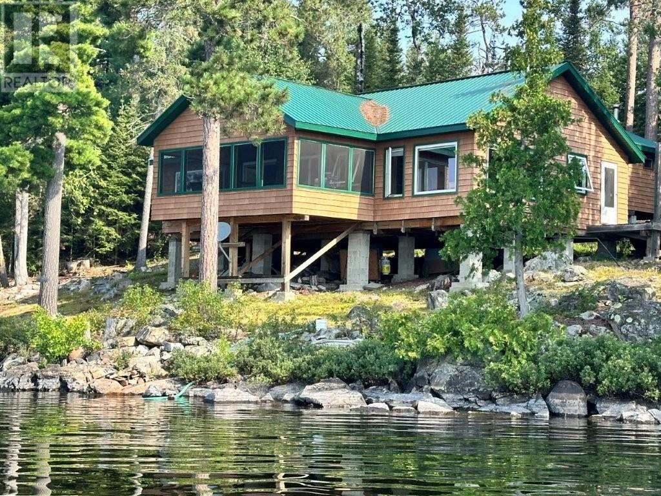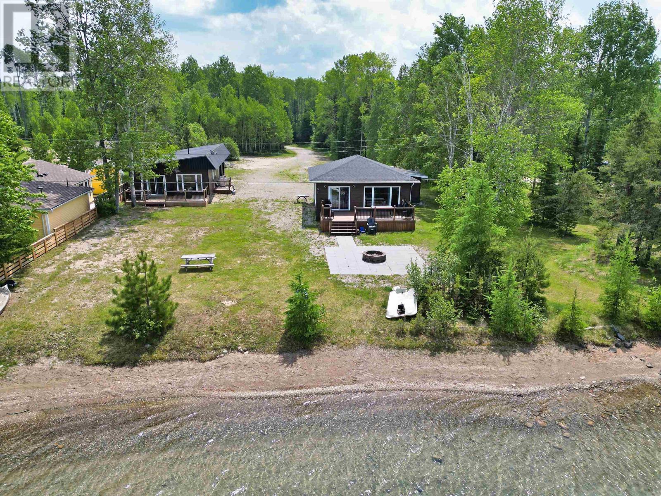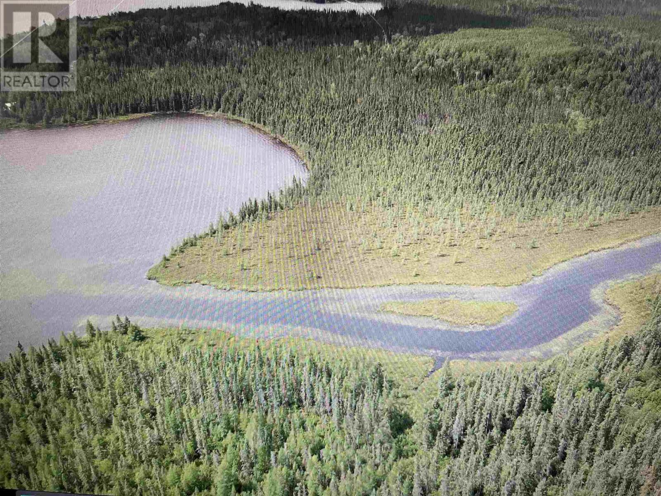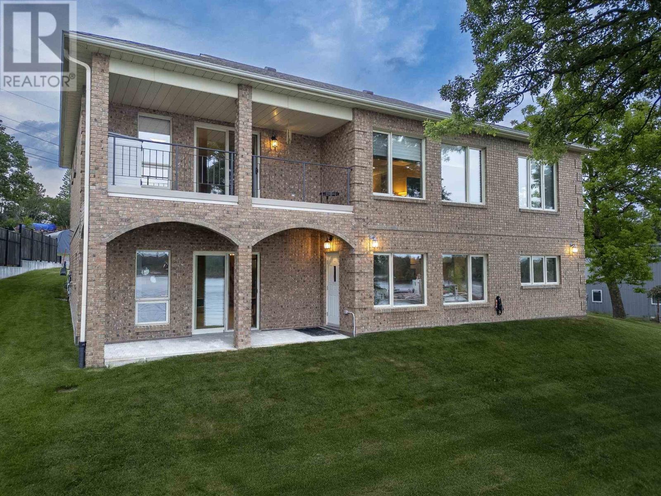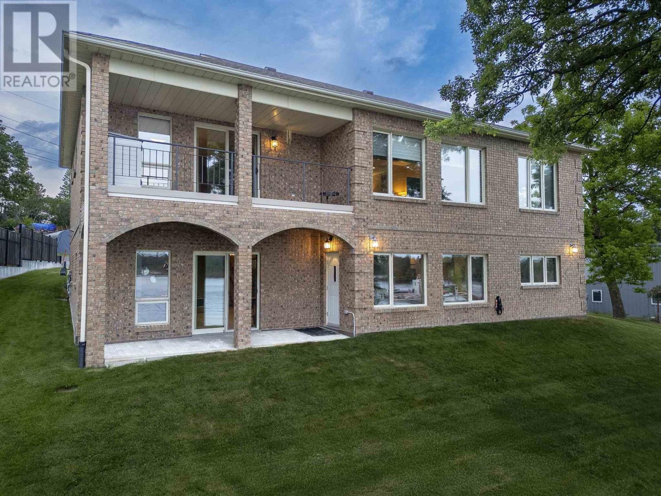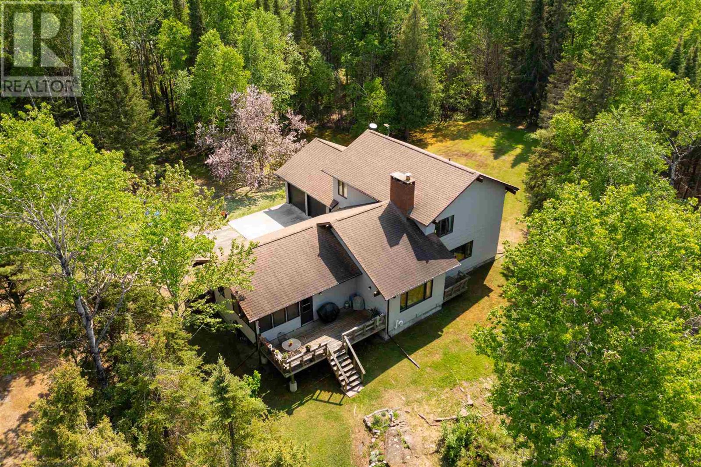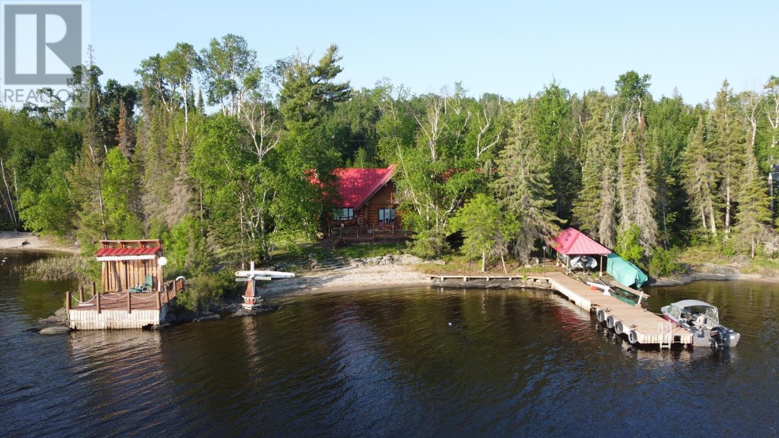228 Taylor St
Dryden, Ontario
A Truly One-of-a-Kind Executive Bungalow This is an extraordinary residence that blends modern design, executive function, and unmatched quality. Renovated extensively between 2023–24, this 5-bedroom, 3-bathroom home offers over 3,000 sq ft of thoughtfully upgraded living space across two levels. The main floor features stunning hardwood floors throughout the living, dining, and bedrooms, with an open-concept design centered around a chef’s dream kitchen. Outfitted with premium Miele appliances -including both induction and gas ranges, a warming drawer, industrial range hoods, a 6’5” Liebherr professional fridge, and dual sinks with Grohe Zedra faucets—this kitchen is built for serious culinary performance. Modern cabinetry, new countertops, and lighting complete the space. The newly renovated main bath offers a sleek vanity, dual flush toilet, sleek tap ware and in-suite Miele T1/W1 washer and dryer. The spacious primary ensuite features a deep tub and modern fixtures. All rooms have hardwired internet, with solid core doors, EMF shielding paint, and grounded electrical for added protection. Security and durability are top-notch, with Paragon Security and Fire Alarm, steel entry and garden doors with Secureme K2 triple locks, and two potential private entrances—ideal for multi-generational living or rental. The fully finished lower level includes a full second kitchen with GE appliances, gas fireplace, living and dining areas, 2 bedrooms, and a modern 3-piece bath. Highlights include Bosch hot water on demand, central vac, dedicated electrical panel and lockable server room, and a 200 amp service. A large utility room includes a Miele Touchtronic laundry pair, Maxwater reverse osmosis whole-house filtration system and tank, and Grunfos water pressure booster pump. The oversized 25’x30’ garage features solid wood doors with Gerda G1000 high-security locks and a gravel pad out the backdoor for smaller vehicles An exceptional home unlike any other—re (id:50886)
Century 21 Northern Choice Realty Ltd.
502 Strand Ave
Thunder Bay, Ontario
Welcome to this fantastic 2-storey, semi-detached home with income potential in a prime location - close to all amenities! The main unit features a spacious living room that flows seamlessly into the bright kitchen and dining area - perfect for entertaining. Upstairs offers 3 comfortable bedrooms and a full updated 4-piece bath. The lower level boasts a separate unit, ideal for rental income to help pay down your mortgage. Whether you're a first-time buyer or investor, this property checks all the boxes. Don’t miss out - book your showing today! (id:50886)
Royal LePage Lannon Realty
135 Cameron St
Thunder Bay, Ontario
Attention! This property is a budget-friendly opportunity to generate income from day one. The main floor unit features 2 bedrooms and 1 bathroom, while the upper unit offers 1 bedroom and 1 bathroom - a great setup for steady cash flow. This is a turnkey addition to your portfolio which offers value and potential at an affordable price. Opportunity knocks — don’t miss your chance to invest smart! (id:50886)
Royal LePage Lannon Realty
1712 Lyndy Pl N
Fort Frances, Ontario
Beautifully designed custom 2 storey home located in a very desirable West End neighbourhood! Constructed in 1989. This home is truly one of a kind! Well maintained exterior with curb appeal. Double attached garage, fully finished and heated, large asphalt driveway. The covered front entry leads you into the large foyer looking upon the gleaming staircase and cozy living room with gas fireplace and vaulted ceilings. Stylish and updated kitchen with excellent cupboard, pantry and storage space featuring built in appliances, large island, cherry wood cupboards, granite counter tops, together with a small dining area and access to the rear deck. Formal Dining Room, Additional family room, modern 2 pce bath, main floor laundry room, and spacious entrance from the garage round out the main floor. The upper level consists of a private primary suite with excellent closet space, lighting, stunning 3 pce bathroom with tiled shower and jacuzzi tub room. 4 pce bathroom, second bedroom with double closets and a massive family/bonus room which allows space for 2 additional bedrooms if desired. Gleaming hardwood and tile flooring, beautiful windows and natural light throughout the home. The partially fenced back yard is private and consists of a large deck with privacy screens and an awning, storage shed and beautiful green space. This home has a well designed layout, modern updates, and excellent space for family fun/entertaining inside and out. Gas F/A heat, In floor heat (kitchen/ensuite bath), Central Air. Appliances Included. Call today to schedule your private viewing! (id:50886)
Century 21 Northern Choice Realty Ltd.
36c Duffus Road
Keewatin, Ontario
Tucked along the banks of the Winnipeg River, this bright and spacious south-facing, year-round home offers sweeping views, a sunny setting, and comfortable living in every season. The open-concept layout features two bedrooms and two full bathrooms, with an additional flex room that could easily serve as a third bedroom, home office, or hobby space—giving you options to suit your lifestyle. Enjoy uninterrupted sunshine and panoramic river views from your own yard. In winter, ice fishing is right out front; in summer, head out by boat to explore miles of waterway with access to both Minaki and Keewatin. A newer septic field, propane forced-air furnace, central air, and pellet stove provide efficient and reliable comfort all year long. The detached two-car garage offers plenty of room for vehicles, gear, sleds, and summer toys. Conveniently located just off the highway, this riverfront getaway is an easy drive from Winnipeg—perfect for those seeking a four-season escape with direct access to everything the region has to offer. (id:50886)
RE/MAX Northwest Realty Ltd.
Eagles Nest
Northern Light Lake, Ontario
Escape to your own private island paradise on stunning Northern Light Lake with this exceptional 5-acre recreational retreat. Surrounded by pristine wilderness and tall mature trees, this rare property is a true sanctuary for nature lovers and outdoor enthusiasts. The beautifully built main cottage (2015) features an open concept living room, dining room, and kitchen that opens onto a spacious screened-in deck—perfect for taking in the peaceful views and fresh northern air. The primary bedroom is tucked into a sunlit corner with panoramic lake views. Additional accommodations include a charming cedar honeymoon cabin with breathtaking vistas, a cozy log guest cabin, and a traditional wood-burning sauna building for ultimate relaxation. With multiple sheltered bays for docking, metal roofs on all buildings, and located in an unorganized area with low taxes, this retreat offers both comfort and sustainability. Northern Light Lake is renowned for its crystal-clear waters, waterfalls, beaches, ancient pictographs, and world-class fishing—home to trophy walleye, lake trout, pike, bass, perch, and whitefish. Whether you’re seeking solitude, adventure, or the perfect place to gather with friends and family, this island escape is a once-in-a-lifetime opportunity. Visit www.century21superior.com for more info & pics. (id:50886)
Century 21 Superior Realty Inc.
39 Hwy 625, Pamela Lake
Longlac, Ontario
Welcome to your lakeside escape on the serene shores of Pamela Lake — a beautifully renovated retreat offering not just one, but two fully updated homes on nearly an acre of private land. The main 2-bedroom cabin is a showstopper, blending open-concept living with French country charm. It features a stylish kitchen with a breakfast island, separate dining area, main floor laundry, a tastefully updated 3-piece bathroom, and a huge lake-facing deck perfect for soaking in the views of Pamela Lake’s unique tri-colored waters. The 2-bedroom guest house is equally impressive with soaring ceilings, a bright and open living space, a sleek modern bathroom with walk-in shower, and its own laundry. Two attached garages add plenty of storage and functionality. The property also boasts three separate RV hookup areas for added flexibility or rental potential. A large patio and firepit area overlook the lake’s breathtaking sunsets, creating the perfect gathering space. Known for its incredible fishing—especially for walleye and northern pike—Pamela Lake is a tranquil haven surrounded by pristine boreal forest, ideal for year-round living, vacationing, or as a fully booked Airbnb investment. Don’t miss this rare opportunity to own a private waterfront retreat with room for guests and income! Visit www.century21superior.com for more info. (id:50886)
Century 21 Superior Realty Inc.
37 Rudolph Rd
Thunder Bay, Ontario
Welcome to this beautifully renovated camp, completed in 2023, offering modern comfort and rustic charm in a peaceful natural setting. This 1,100 sq ft retreat sits on an impressive 110 acres of pristine land, providing ample space for recreation, relaxation, or future development. The property features cleared trails throughout, perfect for hiking, ATV riding, or exploring the serene surroundings. Adding to its unique value, the sale includes full mining rights, presenting a rare opportunity for long-term investment. Whether you’re seeking a private getaway or a strategic acquisition with significant development potential, this property offers incredible versatility and opportunity for investors. (id:50886)
Royal LePage Lannon Realty
110 Lakeside Crescent
Kenora, Ontario
Executive Waterfront Estate on LOTW. Rarely does a residence of this distinction grace the market in such a coveted location-where luxury meets unparalleled access to Kenora’s finest amenities and the breathtaking expanse of LOTW-The 8th Wonder Of The World. The home offers a Sophisticated Design with Impeccable Craftsmanship. Spanning approx. 3,800sqft over 2 meticulously maintained Lvl, this home boasts 4+ Br, 4 Bth and a lush professionally landscaped grounds enhanced by an automated irrigation system. Every detail reflects thoughtful design and superior quality. Step through the arched entry into an oversized foyer where timeless elegance and refined finishes set the tone for the homes contemporary design. The heart of the home is the 2-tiered LR, where gleaming hardwood floors and a stately brick-faced gas FP create an inviting ambiance. The Lwr tier offers a cozy retreat for movie nights or soaking in panoramic southern views. The gourmet Ktn is a chef’s masterpiece, featuring heated tile flooring, a sprawling granite island and premium built-in appliances. Flowing seamlessly into the grand dining area, this space is designed for memorable feasts with loved ones. Tucked privately off the LR, the primary suite is a haven of tranquility. The spacious Br opens to a private waterside balcony, while the spa-inspired ensuite pampers with a jetted tub, shower and an expansive walk-in closet. The walk-out Lwr Lvl is an entertainer’s dream, featuring a vast rec rm, office, 3 additional Br, 2 full Bth and a den easily convertible to a 5th Br. The potential for a sep suite is also possible. The expansive 3-stall garage is ready for all your vehicles and toys. Step outside to your own slice of paradise-where a pristine sand beach is framed to the north by a Century Old Stone Wall layed by craftsman from years gone by. A solid dock and storage shed stand ready for endless adventures. This is more than a home-it’s a legacy property in one of LOTW’s most enviable l (id:50886)
RE/MAX Northwest Realty Ltd.
110 Lakeside Crescent
Kenora, Ontario
Executive Waterfront Estate on LOTW. Rarely does a residence of this distinction grace the market in such a coveted location-where luxury meets unparalleled access to Kenora’s finest amenities and the breathtaking expanse of LOTW-The 8th Wonder Of The World. The home offers a Sophisticated Design with Impeccable Craftsmanship. Spanning approx. 3,800sqft over 2 meticulously maintained Lvl, this home boasts 4+ Br, 4 Bth and a lush professionally landscaped grounds enhanced by an automated irrigation system. Every detail reflects thoughtful design and superior quality. Step through the arched entry into an oversized foyer where timeless elegance and refined finishes set the tone for the homes contemporary design. The heart of the home is the 2-tiered LR, where gleaming hardwood floors and a stately brick-faced gas FP create an inviting ambiance. The Lwr tier offers a cozy retreat for movie nights or soaking in panoramic southern views. The gourmet Ktn is a chef’s masterpiece, featuring heated tile flooring, a sprawling granite island and premium built-in appliances. Flowing seamlessly into the grand dining area, this space is designed for memorable feasts with loved ones. Tucked privately off the LR, the primary suite is a haven of tranquility. The spacious Br opens to a private waterside balcony, while the spa-inspired ensuite pampers with a jetted tub, shower and an expansive walk-in closet. The walk-out Lwr Lvl is an entertainer’s dream, featuring a vast rec rm, office, 3 additional Br, 2 full Bth and a den easily convertible to a 5th Br. The potential for a sep suite is also possible. The expansive 3-stall garage is ready for all your vehicles and toys. Step outside to your own slice of paradise-where a pristine sand beach is framed to the north by a Century Old Stone Wall layed by craftsman from years gone by. A solid dock and storage shed stand ready for endless adventures. This is more than a home-it’s a legacy property in one of LOTW’s most enviable l (id:50886)
RE/MAX Northwest Realty Ltd.
11a Lebrons Rd, Long Bay, Lake Of The Woods
Sioux Narrows, Ontario
Offered for the first time by the original owners, this beautifully constructed and maintained year round lake home is located on Long Bay, Lake of the Woods, 5-kms from Sioux Narrows! Featuring 3/4 bedrooms and offering 2,531 sq ft of living space on two levels plus a partial basement. The main floor features an eat-in kitchen, dining room, living room, family room, bedroom or office, 3-pce bath, wet bar, hot tub room, laundry room and sunroom. Upstairs, there is a spacious Primary bedroom with 3-pce ensuite and walk-in closet, plus two additional bedrooms and a 5-pce bath. The attached 2.5 car garage features a work area - ideal for hobbyists or additional storage. Set in a peaceful and natural setting, the site is 1.38 acres and attractively treed with a gentle slope to the water's edge where there is 128 feet of rock & boulder studded shoreline. Amenities include year round road access, propane forced air heating, propane BBQ connection, 200-amp hydro service, two-sided wood burning fireplace, HRV, heated lake-drawn water system, septic system and hard-line phone. Internet is available. Whether you’re seeking a permanent residence or a seasonal retreat, this property offers the perfect balance of comfort, privacy, and lakeside lifestyle. A rare opportunity - don’t miss the chance to make it yours. Viewing by appointment only please. (id:50886)
RE/MAX First Choice Realty Ltd.
63 Lilypad Bay; I.r. 38a
Kenora, Ontario
Nothing beats the grandeur of a log home! Located on the shores of Lake of the Woods, this low profile property is merely steps away from the beach and the water! Boasting 1.22 acres with 240 ft of shoreline, this property offers great privacy and long glorious views. Sitting near the shores is this marvelous 2,669 sq ft log home that has 3 BR and 3 baths. From the entrance to the living room the ambience is warm and inviting. The living room has tall ceilings and windows framing lake vistas with a corner wood stove. The kitchen area has granite countertops with an island, lots of cupboard space and a corner desk. The dining area is large enough to host family gatherings and when it's time to relax, the French doors lead to a large deck area overlooking the lake. On the second level there is a loft with a sitting area & T.V., 2 BR, a 3-piece bath and a large great room for extra accommodations. Other improvements are an attached double garage, 35' x 40' workshop and docks with a covered marine boat lift. This is a great opportunity to buy a magnificent log home on the beautiful shores of Lake of the Woods! (id:50886)
Carmichael Real Estate Inc.

