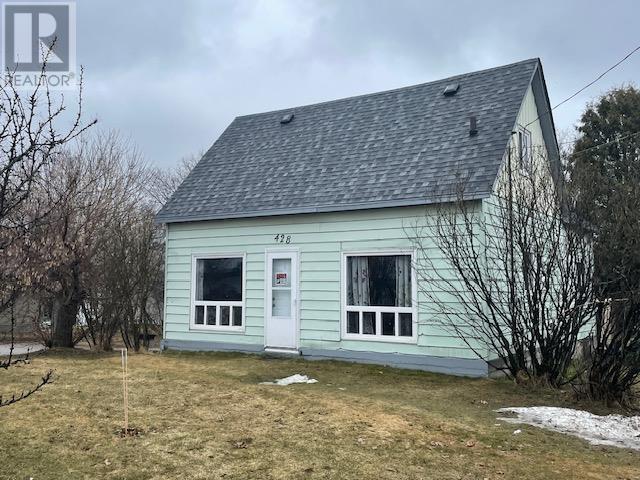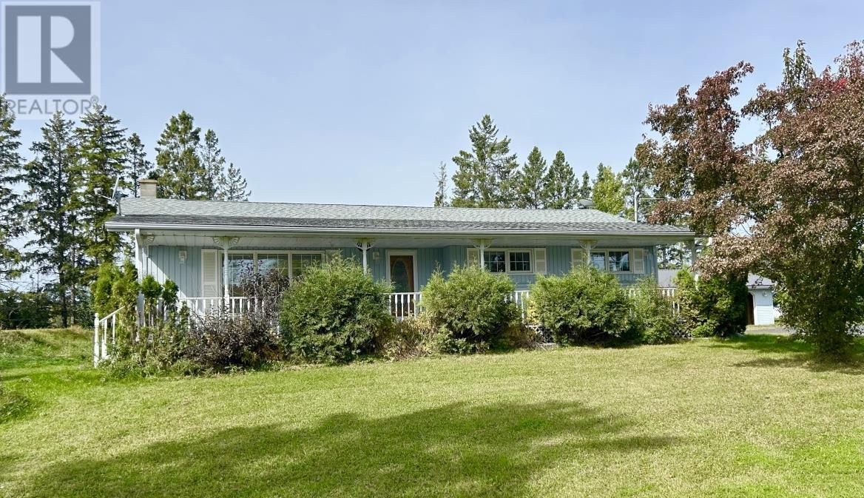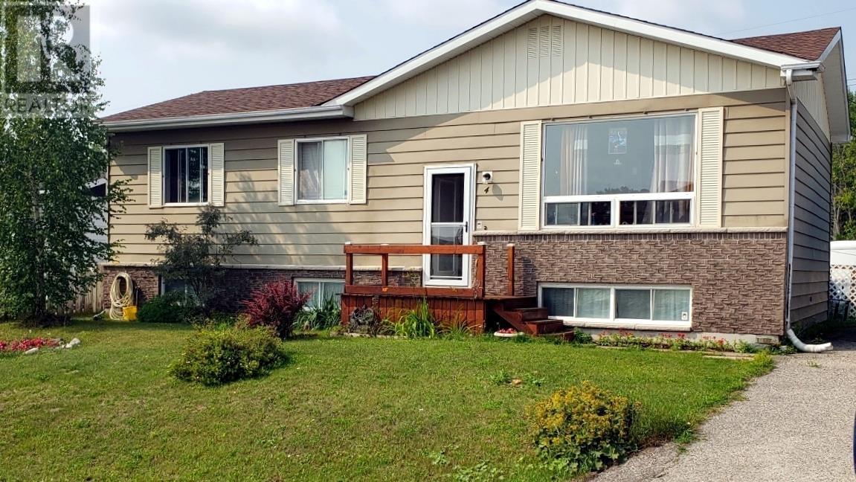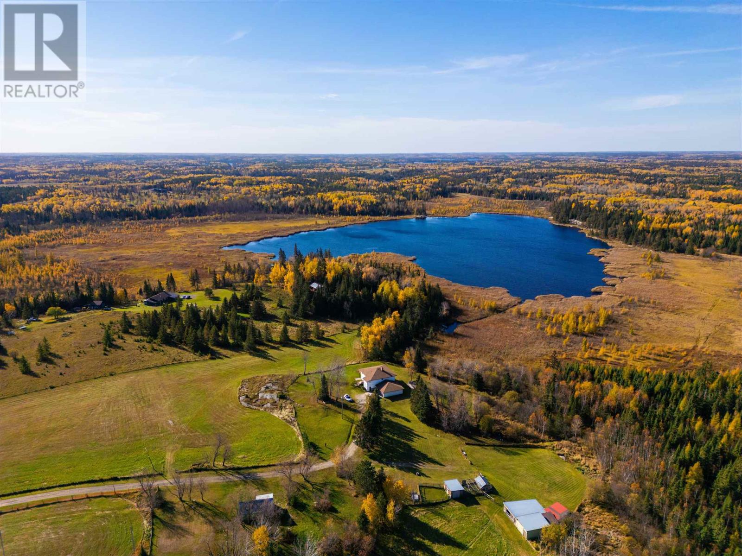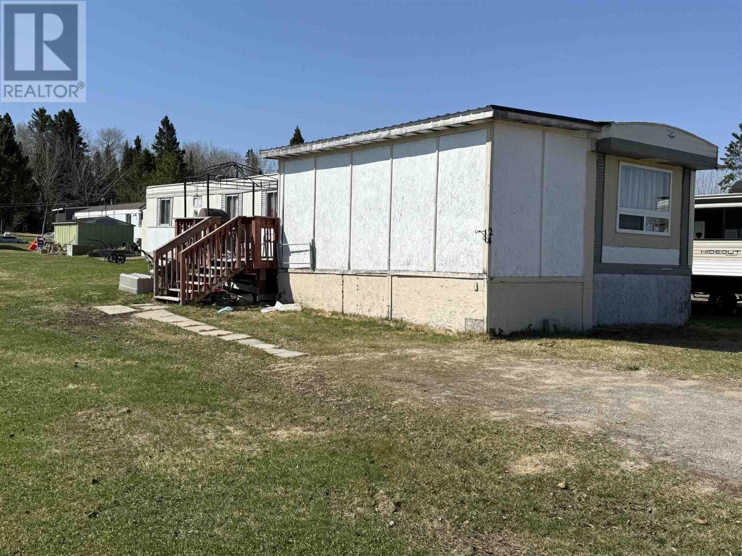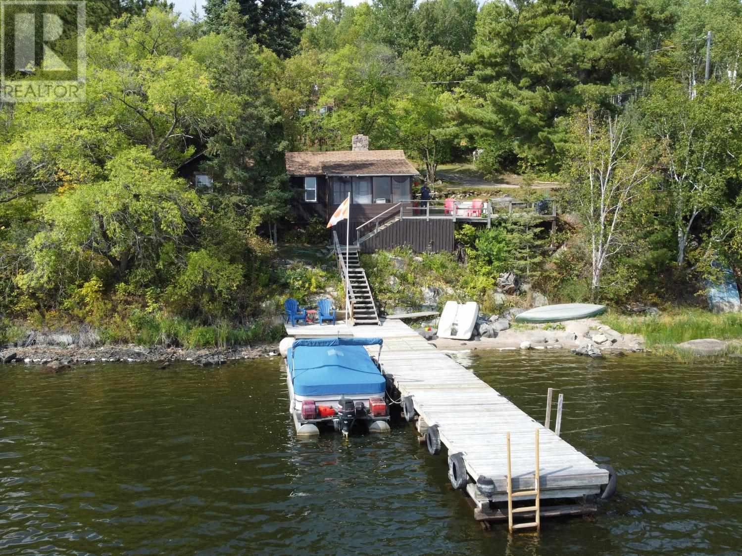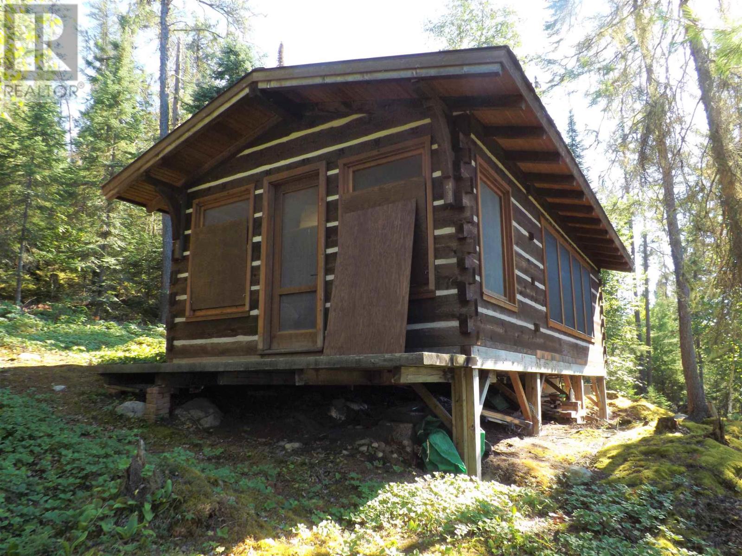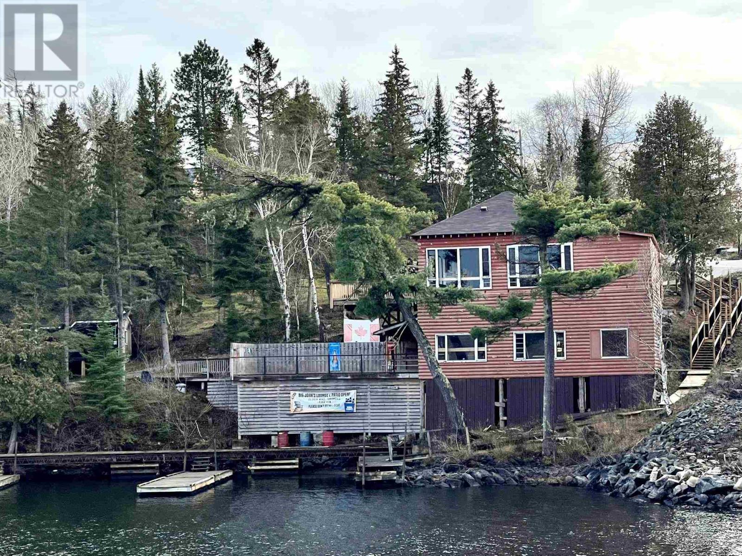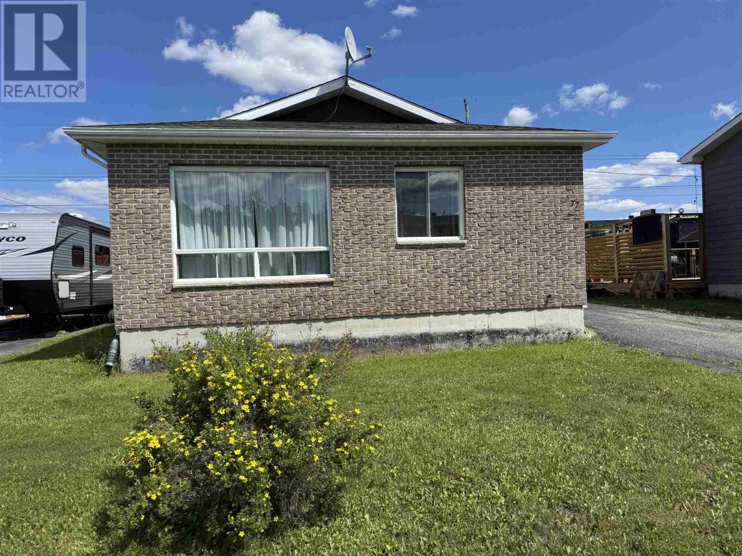424 & 428 Government St
Dryden, Ontario
Highway commercial opportunity on Dryden's Golden Mile. 163 feet of highway frontage. Situated directly across from Canadian Tire, Mark's. 1 1/2 Storey, 5 bedroom, this listing includes a second home situated on the neighbouring property: 424 Government Street offering an 800 sq.ft.+/-, 2 bedroom bungalow. Taxes include both properties. A great opportunity awaits. (id:50886)
Austin & Austin Realty
150 Dieppe Rd
Longlac, Ontario
Lots of character, great location to schools and downtown, unique layout. The main floor sports a unique bedroom - bathroom - walk-in dressing room setup. Although rustic in design, the main level with its open feel kitchen dining room living room feels cozy yet open and modern. Easy wide stairs to a partially renovated basement level, with an additional bedroom, full bathroom-laundry area, and huge space to finish up the reno and add your own touches. Seller will consider all offers. (id:50886)
Signature North Realty Inc.
406 Mackie Dr
Nakina, Ontario
Welcome to this affordable 3+2 bedroom bi-level nestled in the heart of Nakina, Ontario. Open-concept living room, dining area, and kitchen, perfect for entertaining or relaxing with family. The large private yard offers ample space for outdoor activities and enjoying the peaceful surroundings. Nakina is a thriving area with exciting mining opportunities on the horizon, making it an ideal location for those seeking growth and potential. Don't miss out on the chance to call this charming home yours! Visit www.century21superior.com for more. (id:50886)
Century 21 Superior Realty Inc.
203 Hwy 611n
Fort Frances, Ontario
4+1 Bedroom, 1.5 bath bungalow situated on a 2.47 acre lot - Unorganized Location. Immaculate and extremely well maintained inside and out, designed with family fun and entertaining in mind. Main Floor: Spacious entry with patio doors to access the above ground pool, deck and gazebo. Kitchen/Dining Room with built in dishwasher, plenty of counter, pantry and cupboard space. Cozy living room with an abundance of natural light. Front Entrance with coat closet and access to the amazing covered front deck. 4 bedrooms. 1/2 bath conveniently located just off the side entrance and rear deck, plus an additional 4 pce bath with a corner jacuzzi tub, tile accents and shower. Basement Level: This space allows an excellent area for family entertaining and fun! Large open rec room featuring living room area, fireplace, Island/bar and cupboards, play area, 1 further bedroom, laundry room, utility room, storage room and cold room. Loads of storage options! The summer months will be a blast with the outdoor decks (front and back), patio space, gazebo and above ground pool in addition to a 1 acre lot to enjoy! Double Garage Upgrades Include: Geothermal Heating and Cooling (12 years); Shingles (House: 11 years); Metal Roof (Garage 5 years); Septic (2023); Drilled Well (12 years); Water softener/hot water tank/pressure tank (2023); pool (5 years) plus so much more! Call to book your private viewing of this fabulous home and property today! (id:50886)
Century 21 Northern Choice Realty Ltd.
4 Fisher Ave
Manitouwadge, Ontario
Welcome to 4 Fisher, a lovely bungalow located on a cul-de-sac, with no back neighbors and only steps away from the golf course, medical centre, and downtown shops. This 1030 square foot, 2 + 1 bedroom, 1.5-bathroom home has parking for three cars, a 10’x10’ portable shed, and extra space for all your toys! Originally two separate rooms, the main bedroom now extends the full width of the house, but can easily be restored if desired. It features a wall-to-wall mirrored closet and a full ‘Juliette’ balcony overlooking the vegetable garden and fully fenced back yard. The second bedroom has its own closet and a window facing the front of the house. The living room is bright and airy and the French doors in the dining room open to a large balcony for extra entertainment space. The kitchen is equipped with three appliances and multiple electrical plugs for all your modern gadgets! The home also boasts a dry, partially finished, carpeted basement, providing potential for additional living space or storage, as well as a generous sized laundry room and a 2-piece bathroom. A forced air electric furnace provides heat for the main level, and baseboard heaters keep the downstairs at any temperature you desire. An attractive home, ready for your own personal touch! (id:50886)
Century 21 Superior Realty Inc.
996 Redditt Rd
Kenora, Ontario
Nestled in the countryside, this spacious 5-bedroom, 3-bathroom home/hobby farm offers the perfect escape for those craving space, privacy, and a deep connection with nature. Set on a vast 24-acre property with serene water frontage on Rice Lake, this retreat offers stunning lake views and peaceful waters for fishing, kayaking, and quiet reflection. Just 15 minutes from downtown Kenora, it seamlessly combines tranquility and convenience. The primary dwelling features 1,453 sq. ft. on the main level, with a total of 2,906 sq. ft. of living space, providing ample room for comfort and relaxation. The estate includes a secondary dwelling, complete with its own well and septic, as well as a barn, heated workshop, BBQ area and ample decking. The property was once a thriving hobby farm and is still home to goats, with acres of fields ready for horses, cattle, or even a small-scale chicken setup. The home's thoughtful design features 9-foot ceilings in the basement, which can easily be converted into a separate suite for guests, rentals, or multigenerational living. The sprawling acreage is perfect for those with an adventurous spirit ideal for farming, outdoor activities, or simply enjoying the peace and quiet. Whether you're dreaming of a rural lifestyle with animals or simply seeking a peaceful escape with room to grow, this property offers endless possibilities. (id:50886)
RE/MAX Northwest Realty Ltd.
24 638 Mcgogy Rd
Dryden, Ontario
New Listing. Looking for an affordable home? This 12 by 64 foot mobile home with an addition may be just what you're looking for. Newer 8 by 20 foot addition at the entrance, Open kitchen, dining and living area. Two bedrooms, and one bathroom. Other recent updates in the past four years include gas F/A furnace, and roof coating. Unit needs some TLC but it is livable while you do the work. Comes with appliances, storage shed in the back yard. Level lot, lot rental includes water, sewer, garbage removal and units share of realty taxes. (id:50886)
RE/MAX First Choice Realty Ltd.
109 King Street
Sioux Lookout, Ontario
Completely renovated home at 109 King St, Sioux Lookout! Featuring stunning walnut hardwood floors, in-floor heating in the bathrooms, a gas fireplace, and a wood stove for cozy living. Enjoy modern upgrades like central vac on all levels, a built-in sound system, and an on-demand propane water heater. The fenced yard and large garden offer great outdoor space. A must see - schedule your viewing today! (id:50886)
Royal LePage Lannon Realty
0 Beach Road
District Of Kenora, Ontario
Looking for a Lake of the Woods destination? This property is Located in unorganized territory, with low taxes, just minutes from all the services of Kenora. The rustic charm of the original cabin is built approx. 20’ away from the 120’ rocky/sandy shoreline that has spectacular panoramic views. This 640 sq ft main cottage has a screen room, cozy living room/kitchen, 4-pce bath and primary bedroom. The 480 sq ft guest cottage has a front kitchen/living area with sliding doors (leading onto a front deck), and two rear bedrooms with a 4-pce bath in between. Other improvements include two bunkies, large decks, sheds, and a 60’ long crib dock. Bring your whole family and enjoy; create a revenue stream; or unleash your architect – lots of possibilities! (id:50886)
Carmichael Real Estate Inc.
1 Erdmann Island
Atikokan, Ontario
512 sq. ft. custom built, open concept off-grid cabin, meticulously constructed with western red cedar timbers & dovetail joints. This nearly 30 acre Erdmann island property is situated just minutes from the Lower Seine Bay landing on Marmion Lake (the Floodwaters). Immerse yourself in the tranquility of this remote water access property after a long day by relaxing in the wood fired sauna just steps from the lake. Outbuilding is a combination storage shed/composting toilet. This secluded island features a pristine sand beach for swimming and magnificent canoeing, kayaking and fishing. Just a short boat ride to the picturesque Island Falls. Call today for more information or to set up a showing. (id:50886)
Signature North Realty Inc.
5760 A & B Highway 71
Township Of Sioux Narrows/nestor Falls, Ontario
Live & Work the Dream on the shores of LOTW...Two+ bedroom year-round home with insulated heated garage situated on approx. 3.92 acres with 361 ft. of waterfrontage offering both Sunrises & Sunsets, ample docking & vehicle parking! Lease out the seasonal licensed restaurant/bar, 2 rental cabins, 3 trailer sites. 2 levels of decking. You decide! (id:50886)
Shelley Torrie Home And Cottage Realty
77 Matachewan Rd
Manitouwadge, Ontario
Charming Home in an Excellent Neighbourhood! Welcome to this delightful two-bedroom, two-bathroom backsplit, perfect for first-time buyers or retirees seeking a comfortable and low-maintenance lifestyle. Nestled in a desirable area, this home offers the perfect combination of updates, functionality, and move-in readiness Key Features include Main Level: A bright and inviting living room, a cozy eat-in kitchen, and a welcoming entry foyer create a warm and functional space for everyday living. Upper Level: Features two spacious bedrooms with updated laminate flooring throughout and a 4-piece bathroom. Let your imagination take over in the spacious lower level with the 3-pc bathroom, suitable as a third bedroom, gym, office or studio. But wait! There is more, on the second lower-level additional space awaits with a bonus room suitable as a family recreation area or a cozy den, laundry room, and a utility room, offering flexibility for storage or hobbies. This home boasts a brick and aluminum exterior, ensuring durability and curb appeal, and includes a paved driveway for added convenience. With its move-in-ready condition and turn-key appeal, this property is must-see. Don’t miss the opportunity to make this lovely house your new home—schedule your showing today! Visit www.century21superior.com for more info and pics. (id:50886)
Century 21 Superior Realty Inc.

