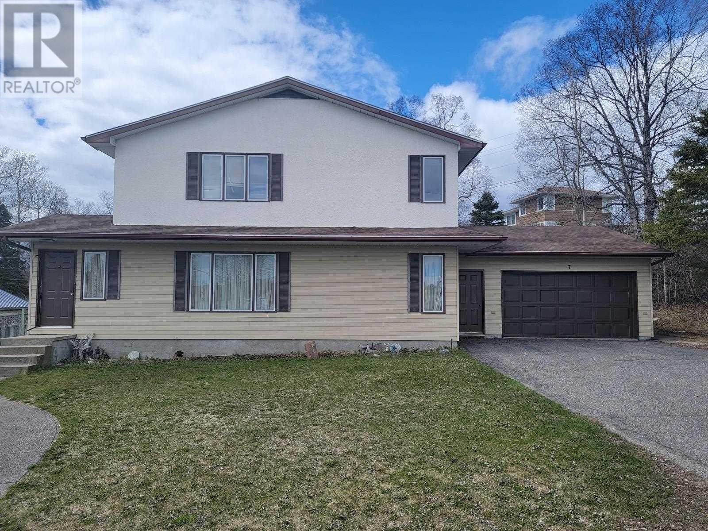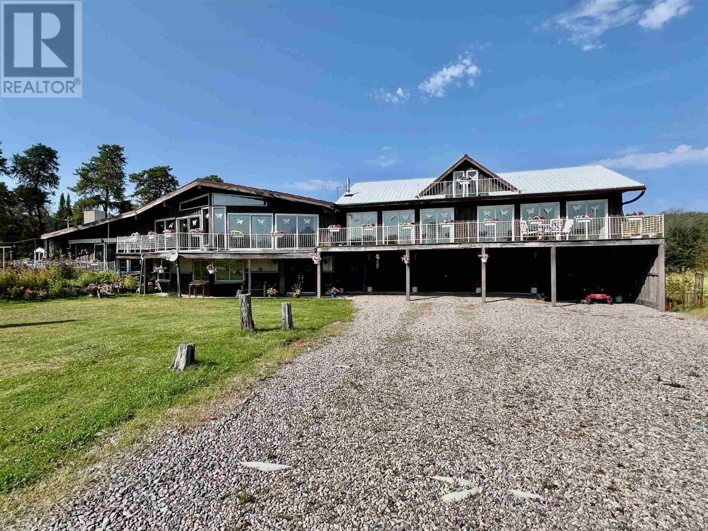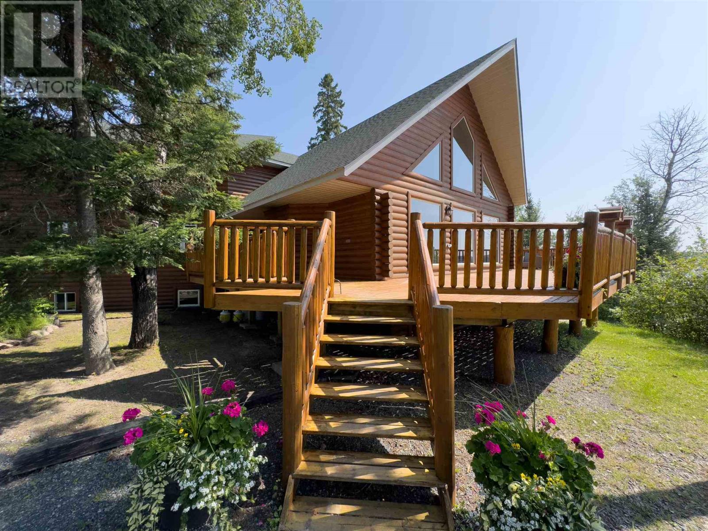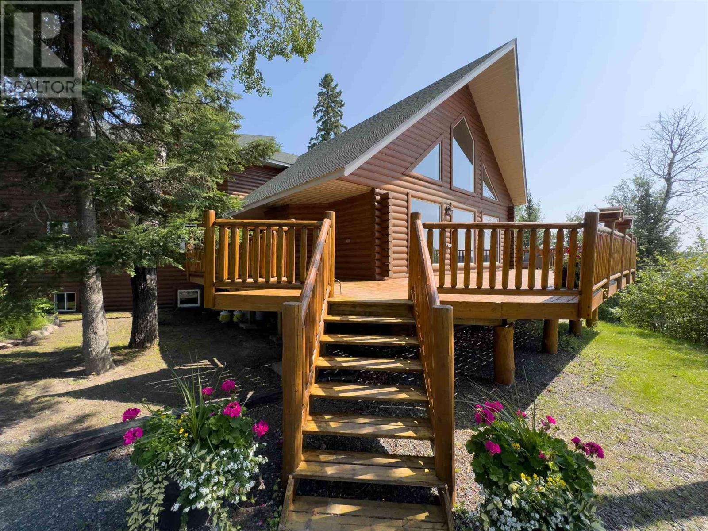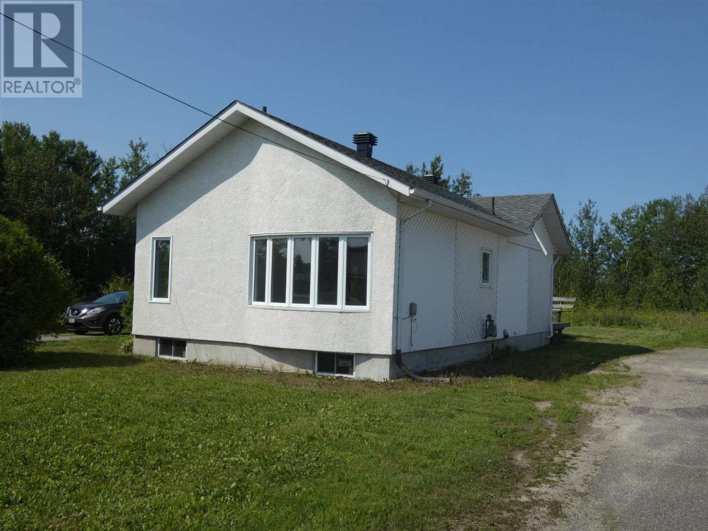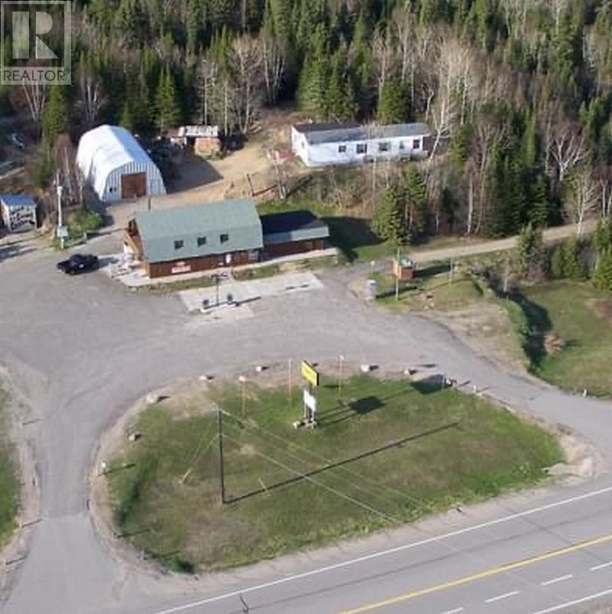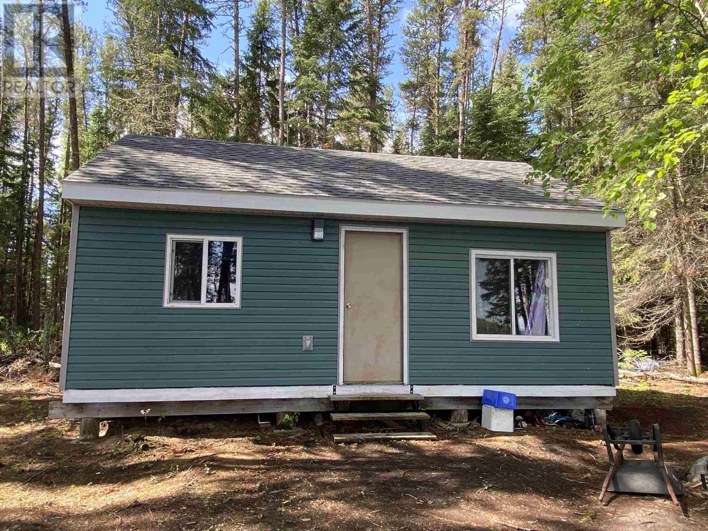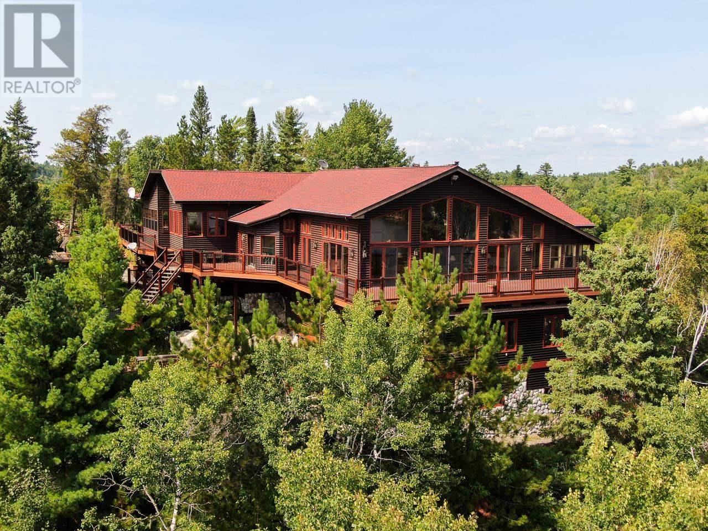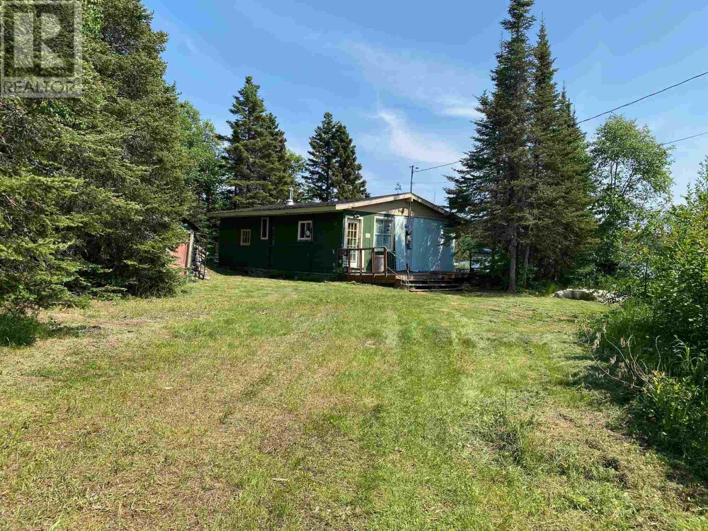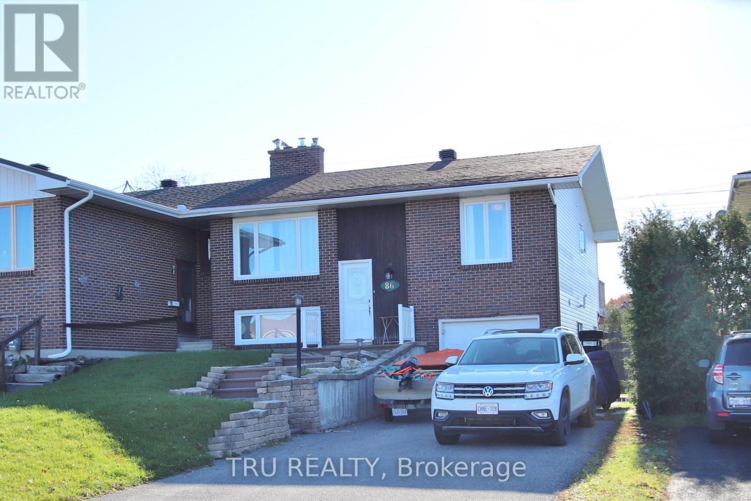7 Lakeview Dr
Terrace Bay, Ontario
Wow, sounds like an incredible property! A well-maintained five-bedroom home with main floor den, two fireplaces and hardwood floors offering both comfort and elegance. The proximity to the school and hospital adds convenience for families, while being just a 10-minute walk from Lake Superior's beautiful beach provides fantastic opportunities for recreation and relaxation. Terrace Bay's natural beauty combined with the amenities nearby makes this listing very appealing. It seems like it would be a wonderful place to call home. (id:50886)
Royal LePage Lannon Realty
65 Wehrstedt Rd
Eagle River, Ontario
Here is an awesome opportunity for an open-minded buyer. With an incredibly sized country style ranch home that offers 5 bedrooms, 2.5 bath that sits on approx. 460 acres which also boasts an 8,000 sq. ft. shop. Entering the home from the driveway level is the nice sized entryway, 5 bedrooms, a 7-piece main bathroom and access to the attached 4 stall garage. Moving up a level are the main floor kitchen, dining room, 3- piece bath and laundry area. Moving up a second level is a large great room used as the main living room that faces South. Access to the second great room overtop the garage is great storage and passing through one of the many patio doors gets you out to the massive sized deck. Out back offers a horse coral enclosure and another storage shed. The North piece of the property runs alongside Eagle River waterway. Great hunting possibilities could be had in WMU#8. This could also be a great farming property with endless possibilities. Close access from Highway 17 may offer more opportunities. All appliances and furniture included. (id:50886)
Sunset Country Realty Inc.
880a Cedar Point Road
Waldof, Ontario
WOW! 880A Cedar Point Road on Eagle Lake is a truly breathtaking 7-bedroom, 3-bathroom log cabin retreat nestled on a sprawling 2.4-acre lakeside lot. Situated amidst the rugged beauty of the Canadian Shield, this 5,700 sq ft home is a testament to enduring craftsmanship, seamlessly blending rustic charm and modern comforts. Its solid foundation, anchored in the ancient stone landscape, ensures this luxury log cabin will be cherished for generations. Inside you'll be greeted by the expansive great room with its soaring vaulted ceilings, exposed timber beams, and a propane fireplace – all bathed in natural light streaming through a wall of windows showcasing those serene water views. Above, a large loft area overlooks the great room, providing a perfect spot for an entertainment area and additional relaxation space. The open-concept kitchen and dining area are perfect for entertaining, with modern appliances, custom wood cabinetry, and ample counter space. Retreat to the luxurious master suite, complete with a large office, breathtaking views, and a spa-like en-suite featuring a shower and bath combo, plus double vanity bathroom. The additional bedrooms are spacious and inviting. Downstairs, a large fitness and recreation room offers plenty of room for relaxation, wellness and fun. Outdoors, the expansive deck is perfect for outdoor gatherings, manicured grounds offer ample space for activities, plus a charming guest cottage. For fishing enthusiasts, this property is a dream come true, with easy access to prime fishing spots. Two trailer spots and a large garage ensure you have room for all your outdoor gear. This property can be run as its own lodge, but there's an option to sweeten the pot by considering a package deal that includes the prestigious Cedar Point Lodge. This exclusive option adds another layer of luxury and investment potential. Schedule your private showing today - by appointment only, for discerning buyers. (id:50886)
RE/MAX Northwest Realty Ltd.
208 Third Ave Se
Geraldton, Ontario
Renovated 2-Bedroom Bungalow – Ready to Move In! This beautifully renovated 2-bedroom, 500 sq. ft. bungalow in Geraldton is ready for immediate move-in and offers great value as a starter home or investment. Set on a spacious double lot near downtown, the home features brand-new insulation and trims around windows, fresh paint throughout, new baseboards, and upgraded flooring in the kitchen, bathroom, laundry area, living room, hallway, and bedroom. Plumbing updates include PEX water lines and new valves for improved efficiency, along with a modern 34x34 shower. All ABS drain lines have been sealed, with additional structural improvements like raised house cribbing and reinforced skirting. The lighting has been upgraded to energy-efficient LED fixtures, and new fire alarms, CO2 detectors, and blinds on each window ensure comfort and safety. With a new 50-gallon Power-Vent water heater installed in 2023 (Tank and parts warranty until 2028) and a flame vapor safety valve replaced in 2021, this property offers peace of mind and efficiency in utilities, and low annual taxes at $453.69. With quick access to amenities, this provides affordable, low-maintenance living in a prime location. Don’t miss this unique opportunity to own a well-maintained home with modern upgrades. (id:50886)
Signature North Realty Inc.
880a Cedar Point Road
Waldof, Ontario
WOW! 880A Cedar Point Road on Eagle Lake is a truly breathtaking 7-bedroom, 3-bathroom log cabin retreat nestled on a sprawling 2.4-acre lakeside lot. Situated amidst the rugged beauty of the Canadian Shield, this 5,700 sq ft home is a testament to enduring craftsmanship, seamlessly blending rustic charm and modern comforts. Its solid foundation, anchored in the ancient stone landscape, ensures this luxury log cabin will be cherished for generations. Inside you'll be greeted by the expansive great room with its soaring vaulted ceilings, exposed timber beams, and a propane fireplace – all bathed in natural light streaming through a wall of windows showcasing those serene water views. Above, a large loft area overlooks the great room, providing a perfect spot for an entertainment area and additional relaxation space. The open-concept kitchen and dining area are perfect for entertaining, with modern appliances, custom wood cabinetry, and ample counter space. Retreat to the luxurious master suite, complete with a large office, breathtaking views, and a spa-like en-suite featuring a shower and bath combo, plus double vanity bathroom. The additional bedrooms are spacious and inviting. Downstairs, a large fitness and recreation room offers plenty of room for relaxation, wellness and fun. Outdoors, the expansive deck is perfect for outdoor gatherings, manicured grounds offer ample space for activities, plus a charming guest cottage. For fishing enthusiasts, this property is a dream come true, with easy access to prime fishing spots. Two trailer spots and a large garage ensure you have room for all your outdoor gear. This property can be run as its own lodge, but there's an option to sweeten the pot by considering a package deal that includes the prestigious Cedar Point Lodge. This exclusive option adds another layer of luxury and investment potential. Schedule your private showing today - by appointment only, for discerning buyers. (id:50886)
RE/MAX Northwest Realty Ltd.
162 Kenogami Rd
Longlac, Ontario
Are you looking to enjoy a large lot? Then this is Perfect for the retiree. Find this One bath, one bedroom home located on a very large 80x205 lot, roughly .36 acre. Rooms are all spacious, vaulted ceiling and lots of windows in the Living Room. main floor ceilings are higher than the usual 8ft giving a very open feeling. Roof has been re-shingled in 2022, entire main floor has been freshly painted in neutral tones, flooring has been replaced this year and both the tub and toilet replaced in 2024 as well. Basement is only partly finished with a potential office or bedroom, and mechanicals and laundry there. (id:50886)
Signature North Realty Inc.
1 Hwy 17 Hwy
Coldwell Twp, Ontario
Situated directly across from the Neys Provincial Park on Hwy 17 just 25 kilometers west of Marathon, this 6.9 acre property offers a picturesque setting with mature trees and serene surroundings. Deciding whether to keep the property as your own residential space or reopen it as a business depends on your personal preferences, financial goals, and lifestyle choices. The main living quarters provide comfortable accommodation for the owner or caretaker, while a separate modular home with two bedrooms and a spacious deck offers additional living space and income. Outdoor enthusiasts will appreciate the campground facilities, including two cozy Bunkie's and a wild game cooler for preserving freshly caught game. The property also features a large garage, comfort station, and designated trailer storage area, catering to various recreational needs. A transferrable 4-acre land use permit adds value, providing room for storage and pump house access. For more information, visit www.chrisjoubert.ca. (id:50886)
Royal LePage Lannon Realty
Lot 1 St Pauls Bay (South)
Red Lake, Ontario
Tucked away in the woods, this small cottage offers a tranquil retreat on a 2.2 acre property that features a serene sand beach. Although the cottage requires some work, it boasts a prime location for fishing enthusiasts. Red Lake is renowned for its excellent Northern Pike and Walleye fishing. Only a 10 minute boat ride from town. (id:50886)
Red Lake Realty Ltd
306 Front St
Ignace, Ontario
Sturdy older home on 100 x 100 ft lot. High ceilings add lots of character. 3 bdrms on the main floor and one in the basement. Separate dining room. 24 x 40 ft detached garage, paved driveway with lots of parking, large storage shed. (id:50886)
Latitude 50 Realty Inc.
60 Marsh Bay Road
Nestor Falls, Ontario
Located on Sabaskong Bay, Lake of the Woods, this exclusive estate promises an unparalleled living experience, blending luxurious comfort with the spirit of adventure that beckons every fishing and outdoor enthusiast. Spanning an impressive 6,500 sq. ft., this year-round sanctuary is thoughtfully designed to host large family gatherings or serve as a tranquil haven for the avid fisher. The heart of the home is a magnificent great room and dining area, boasting over 1,200 sq. ft. of space where panoramic views of the lake unfold through expansive windows. Vaulted ceilings and a majestic stone fireplace add to the room’s grandeur, making it an ideal setting for memorable entertainment. Adjacent to it, a gourmet kitchen with a dedicated dining space opens onto a screened porch, offering a dining experience amidst the beauty of nature. The outdoor space is a realm of relaxation, featuring a grilling area, hot tub, and fire pit for cozy evenings under the stars. The main residence has four bedrooms, each a private retreat with its own ensuite bathroom, promising comfort and seclusion. The master suite is a testament to luxury, with a fireplace, walk-in closet, and an ensuite bathroom equipped with a jacuzzi, shower, and double vanity. Two screened-in porches, including one accessible from the master bedroom, offer a unique opportunity for sleeping under the whisper of the breeze, enclosed by all-weather windows for year-round enjoyment. Accompanying the main residence is a charming 1,300 sq. ft. guest cabin, nestled among majestic white pines and perched at the water’s edge. It comprises three cozy bedrooms and two bathrooms, providing additional space for guests or as a serene lakeside retreat. The property’s crown jewel for fishing aficionados is the two-stall floating boathouse, complete with boat lifts and additional loft space, flanked by two covered boat slips, ensuring that your fishing expeditions start and end with utmost ease. (id:50886)
Northwoods Realty Ltd.
64 Sunrise Ln
Schreiber, Ontario
Privacy and waterfront! This 2 bedroom, 1 bath cottage is located on over half an acre on the ever popular Walkers Lake. The cottage would make a great fish or hunting camp. The area is in MNR Wildlife Management Unit 21A and is plentiful of moose, bear, deer and grouse. There is great fishing in the area, Walker's Lake is mostly bass but trout, walleye and pike are in many surrounding lakes. There is hydro to the cottage but it is not hooked up. (id:50886)
RE/MAX Generations Realty
B - 86 Elvaston Avenue
Ottawa, Ontario
2-bedroom, 1-bathroom lower unit, available immediately. Features include: Updated kitchen and bathroom, Stainless steel appliances, One parking spot included, Shared back yard, Utility flat fee of $150, Snow removal and landscaping not included. Conveniently located & in proximity to public transportation, Collage, shopping, bike paths, shops, restaurants, parks, and much more! (id:50886)
Tru Realty

