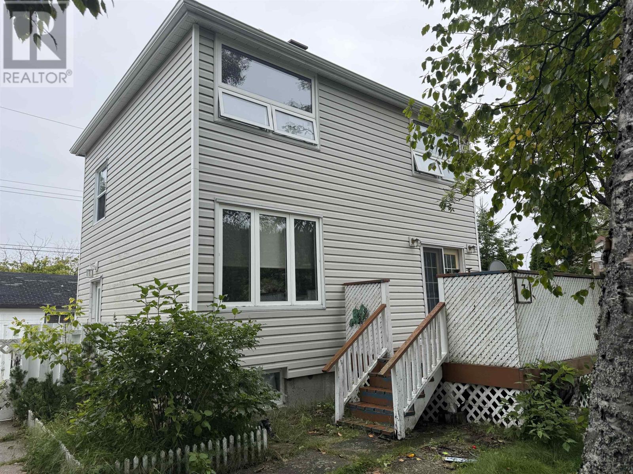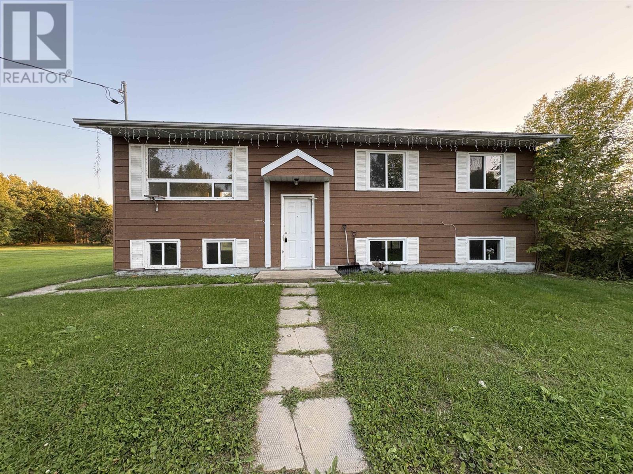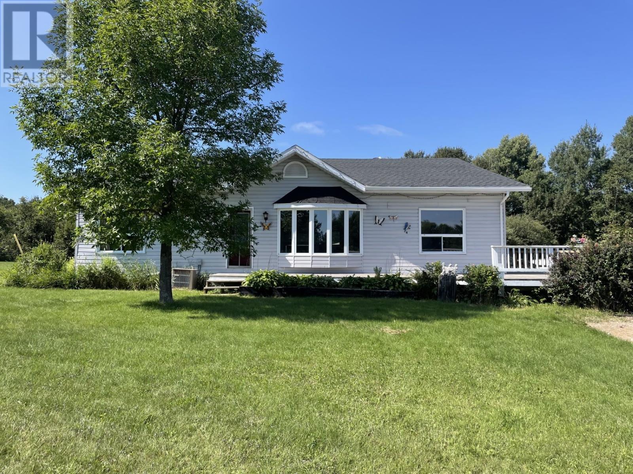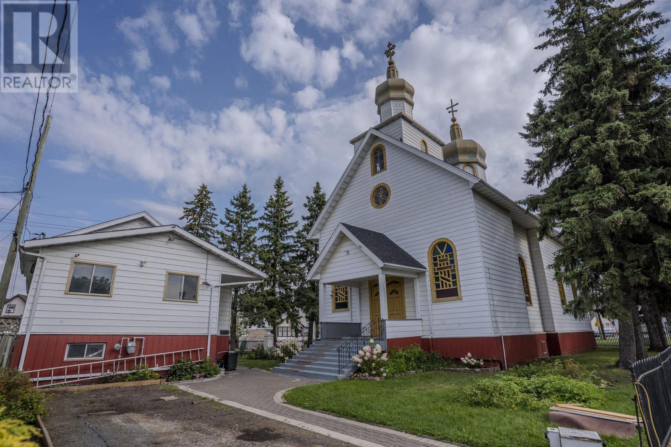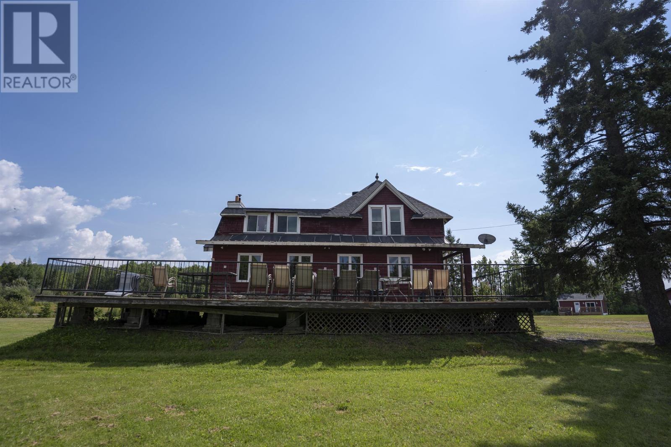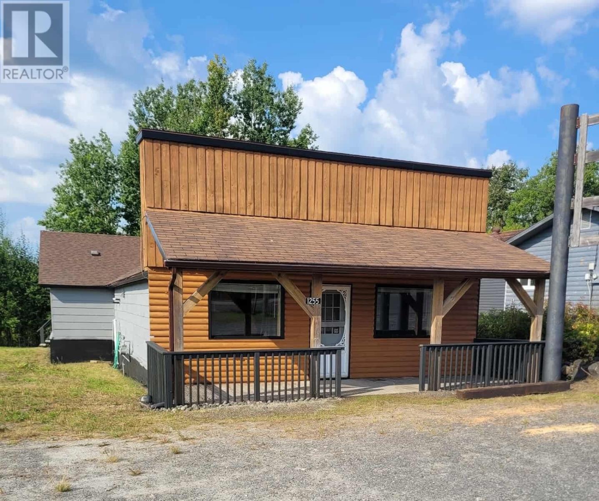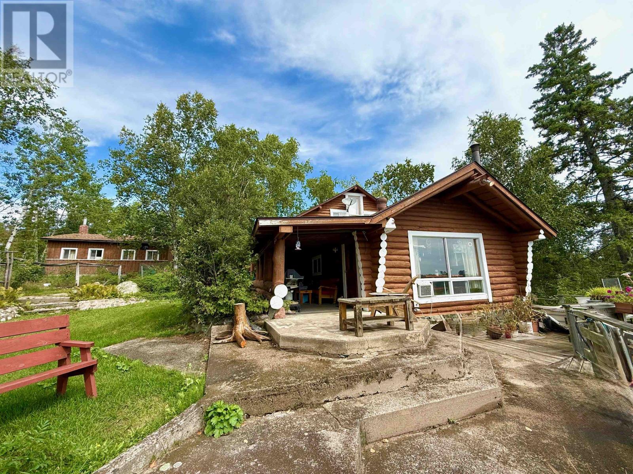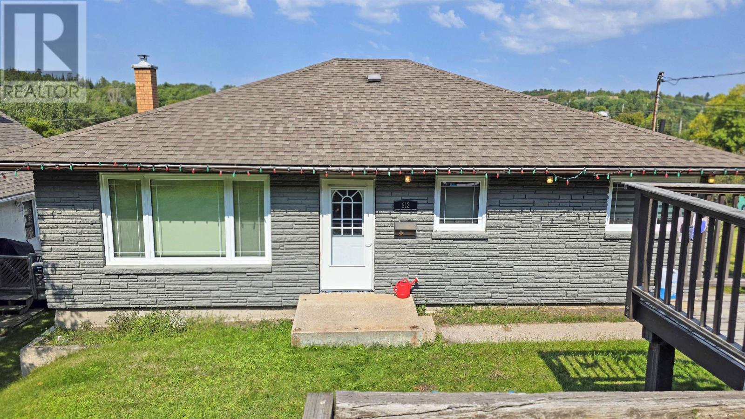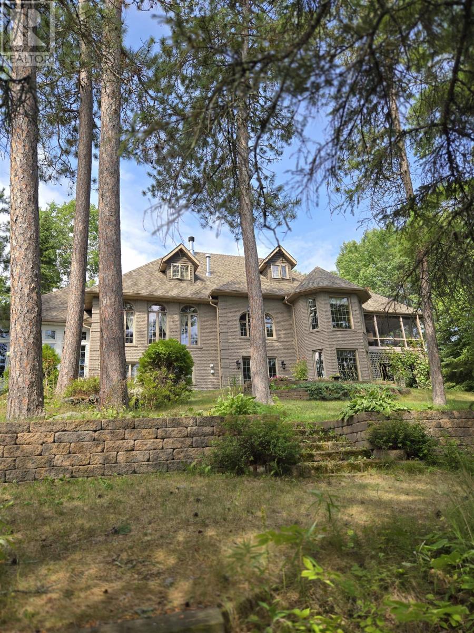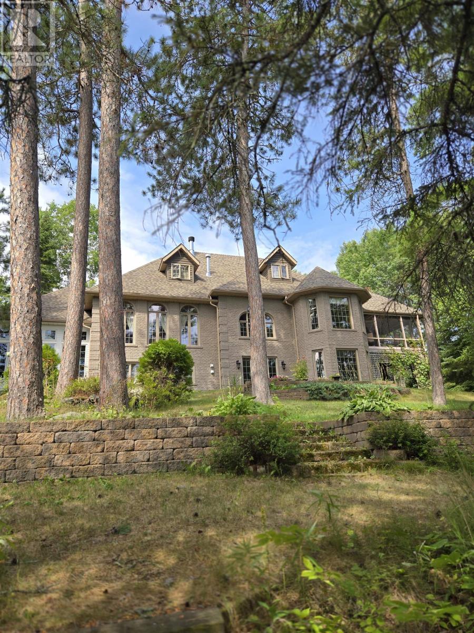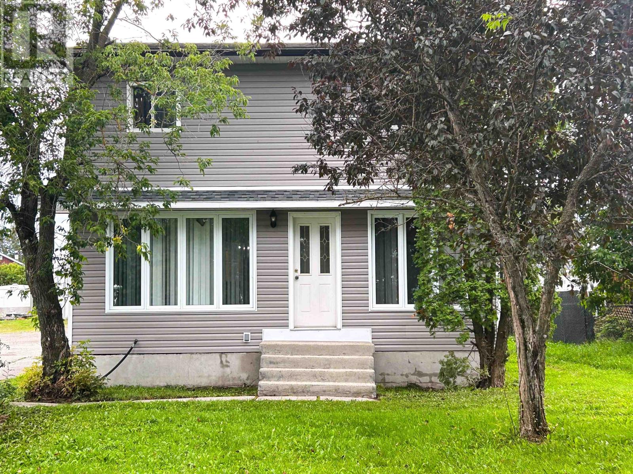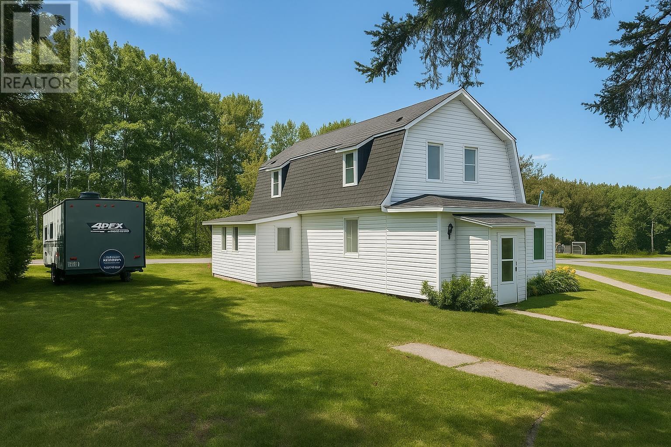3 Ross Ave
Marathon, Ontario
Cute, cozy and compact. This well-loved home is loaded with potential and a great option for a starter home. Featuring a large lot with ample room for rear or front parking, side yard for storage of trailer or boat. Mostly fenced yard area accessible from the side door and easy access to yard. Featuring a pretty living and dining area with patio doors leading to a front deck that has a view of the lake. Modern kitchen with plenty of storage space and newer appliances. Upstairs you will find two bedrooms with hardwood floors and a 4 pc bath. The lower level has ample storage and a rec room area. With a little TLC, this could be a gem of a property. Visit www.century21superior.com for more info and pics (id:50886)
Century 21 Superior Realty Inc.
44 Eleanor Lake Rd
Morson, Ontario
YEAR ROUND WATERFRONT LIVING / GREAT LAYOUT / ROOM TO GROW! 3 bedroom, 1 bathroom bi-level with wonderful south-facing waterfront views in Morson. Wonderful location: enjoy minimal car traffic at this properties end-of-the-road location overlooking beautiful Swens Bay on Lake of The Woods. With some elbow grease, the layout of this home will offer a bright and comfortable living room, separate dining area, kitchen with water views right while standing at your sink! Rear entrance with closet space to access the yard. 3 adequate bedrooms and a full bathroom complete the main floor. Large bright windows all around pour in natural light! The basement also has large windows for your comfort and is a clean slate just waiting to be finished to accommodate your future finishing plans! Drilled well with submersible pump and softener, Septic System (with lift pump), Electric F/A Heat, HRV system. Summer isn't over yet, so don't let this one slip by! (id:50886)
Century 21 Northern Choice Realty Ltd.
667 North Road
Upsala, Ontario
An exceptional and rare opportunity awaits with this remarkable property featuring two homes on approximately 240 acres of pristine land. The primary residence is move-in ready, offering 4 spacious bedrooms and 2 bathrooms, designed for comfortable family living. The second home presents incredible versatility — perfect for extended family, guests, or as a rental income property. The land itself is a true highlight, boasting an active hay field, sweeping views, and beautifully maintained grounds. With abundant space and privacy, this property is ideal for those seeking a country lifestyle while also providing strong potential for agricultural use or multi-generational living. Properties of this scale and quality are extremely rare — don’t miss the chance to make this extraordinary estate your own. (id:50886)
Royal LePage Lannon Realty
716 Pacific Ave
Thunder Bay, Ontario
Unique Investment Opportunity in Thunder Bay Own a rare piece of Thunder Bay’s history with this one-of-a-kind property featuring two buildings, including a charming former church. Full of character and potential, this property offers endless possibilities for redevelopment, income generation, or creative use. The grounds are well maintained with a beautifully manicured yard, providing curb appeal and outdoor space to match its historic charm. A truly special opportunity for investors or those looking to bring new life to a historic landmark. (id:50886)
Royal LePage Lannon Realty
3065 Hwy 588
Silver Mountain, Ontario
Welcome to a truly unique opportunity to own a piece of local history. Situated on over 28 acres, the former Silver Mountain Station offers endless potential for the right buyer. The main dwelling, once operated as a restaurant, features a spacious dining area, a fully equipped industrial kitchen, and upstairs living quarters complete with an additional kitchen - an ideal layout for operating a bed-and-breakfast or boutique hospitality business. Adding even more versatility to the property, a newer two-bedroom cabin provides excellent income potential or guest accommodations. For outdoor enthusiasts or investors, there are three RV hook-ups already in place with water and power, along with the possibility for many more throughout the grounds. A detached two-car garage adds convenience and storage space. Located just minutes from Whitefish Lake, this property is surrounded by natural beauty while offering a rare blend of history and opportunity. Whether you’ve dreamed of running your own business, investing in short-term rentals, or creating a private retreat, this remarkable property is ready for your vision. (id:50886)
RE/MAX Generations Realty
1255 Highway 105
Ear Falls, Ontario
Unique Home on 1.9 Acres – In-Town Convenience with Country Space Discover the perfect blend of space, comfort, and location with this one-of-a-kind property situated on 1.9 acres within town limits—complete with town services. Step inside to an open-concept living area, ideal for relaxing or entertaining. The home features 3 bedrooms and 1.5 bathrooms, offering comfortable accommodations for family and guests. Enjoy outdoor living all year long with both front and back decks—the front deck is covered, providing a cozy spot for morning coffee rain or shine, while the back deck opens to your exceptionally large yard with endless possibilities—gardens, play space, or future projects. A rare find with this much land in town—don’t miss your chance to make it yours! (id:50886)
Red Lake Realty Ltd
979 Storm Bay Road, Marcus Ridge Road
Longbow Lake, Ontario
Welcome to your lakeside retreat on the pristine shores of Lake of the Woods. This charming log cottage, built in 1969, is nestled off Storm Bay Road and offers the perfect blend of rustic character and lakeside tranquility. Boasting exceptional southern views, the property enjoys a nice-profile waterfront with deep water off the dock – ideal for swimming, boating, or simply soaking in the beauty of nature. The main cottage features three cozy bedrooms, one bathroom, and a traditional wood-burning fireplace that adds warmth and charm to the open living area. A sauna provides the perfect place to unwind after a day on the lake. The upper loft offers significant potential – easily convertible into a secondary living space or a spacious master bedroom with a view. Additional features include a 355 sq/ft garage/workshop, perfect for storage or hobbies, as well as a septic field, hydro, and lake-drawn water system. At the water's edge, a dock port allows easy access to the lake, with deep water suitable for larger boats. Whether you're looking for a summer getaway or a future development opportunity, this property combines authentic cottage charm, breathtaking views, and a prime location on one of Canada’s most beautiful lakes. Don't miss this rare opportunity to own a piece of paradise. (id:50886)
RE/MAX Northwest Realty Ltd.
912 Ninth St N
Kenora, Ontario
This bright and spacious 4 bedroom, 2 bathroom home, is located in the much desired area near both Elementary and High Schools. With 1235 Sq. Ft. on each floor, large downstairs family room, and large eat in kitchen, their is plenty of room for the whole family. The walk out basement takes you to a fenced in backyard that is great for entertaining family and friends. The 2 stall garage off the back lane makes a great workshop for your hobbies or storing your toys. (id:50886)
Royal LePage Landry's For Real Estate Kenora
164 Kimberley Rd
Kenora, Ontario
LAKEFRONT ELEGANCE: Executive living is what is being offered at this 4 or 5 bedroom 2 storey brick home with meticulous finishing throughout well kept lakefront home. Some of the features are: open concept foyer open staircase, gourmet style kitchen with eating nook, screened area off kitchen, formal dining area, sunken living with gas fire place, huge glassed in sun room, den or bedroom, main floor laundry, Partial finished lower level consisting of family size rec room with wood burning fireplace and kitchen, workshop/storage area, utility/mechanical room, possible 1 or 2 bedrooms. Matching 2 stall detached garage, studio/Bunkie, large storage building, gazebo overlooking the lake, plus floating dock. Nicely treed private lot with over 1.8 acres and 180+ feet of shoreline with a breath taking eastern view of the water, less than 20 minutes from Kenora. (id:50886)
Royal LePage Landry's For Real Estate Kenora
164 Kimberley Rd
Kenora, Ontario
LAKEFRONT ELEGANCE: Executive living is what is being offered at this 4 or 5 bedroom 2 storey brick home with meticulous finishing throughout well kept lakefront home. Some of the features are: open concept foyer open staircase, gourmet style kitchen with eating nook, screened area off kitchen, formal dining area, sunken living with gas fire place, huge glassed in sun room, den or bedroom, main floor laundry, Partial finished lower level consisting of family size rec room with wood burning fireplace and kitchen, workshop/storage area, utility/mechanical room, possible 1 or 2 bedrooms. Matching 2 stall detached garage, studio/Bunkie, large storage building, gazebo overlooking the lake, plus floating dock. Nicely treed private lot with over 1.8 acres and 180+ feet of shoreline with a breath taking eastern view of the water, less than 20 minutes from Kenora. (id:50886)
Royal LePage Landry's For Real Estate Kenora
137 Kenogami Dr
Longlac, Ontario
***THE PERFECT FAMILY HOME*** In A Booming Market Has Arrived. This Beautiful Four-Bedroom, Three-Bathroom Spacious Property Is A Rare Find In This Vibrant, Growing Community. Enjoy A Generous 2300sf Floor Plan With A Massive Eat-In Kitchen That Serves As The Home's Central Hub. The Layout Is Designed For Convenience With Main Floor Laundry, And A Fully Finished Lower Level That's All About Fun. This Huge Rec Room, Complete With A Wet Bar, Is Your New Favorite Place To Relax Or Entertain. The Attached Two-Car Garage And Paved Driveway Mean No More Scraping Ice In The Winter And Plenty Of Room For Vehicles And All Your Toys. With The Local Mining Industry Bringing New Jobs And Growth To Longlac, Quality Homes Like This Are A Hot Commodity. This Isn't Just A Home; It's a *Smart Investment* Its Your Future. This Could Be The One! *IMMEDIATE POSSESSION* Call Anytime* (id:50886)
Royal LePage Lannon Realty
4 Riverview St
Nipigon, Ontario
Beautiful Family Home Just Steps from Nipigon’s Marina! This charming 5-bedroom 1.5 bath home is perfectly situated just a stone’s throw from Nipigon’s marina, offering a fantastic blend of character and modern updates. Featuring a bright, contemporary kitchen with a breakfast bar, an open-concept living and dining area, and a cozy main-floor sunroom, this home is both inviting and functional. The main floor also includes a 2-piece bath and convenient laundry. Upstairs, you’ll find a spacious updated bathroom with a classic clawfoot tub and shower. With updated flooring throughout and a 17-year-old basement housing a high-efficiency gas furnace, this home is move-in ready. The large pie-shaped lot is surrounded by mature trees, offering privacy and plenty of space to build a garage with a drive through driveway with electrical plug. Nestled on a quiet one-way street, this home is a rare find in an unbeatable location. Don’t miss out—schedule your viewing today! Visit www.century21superior.com for more info! (id:50886)
Century 21 Superior Realty Inc.

