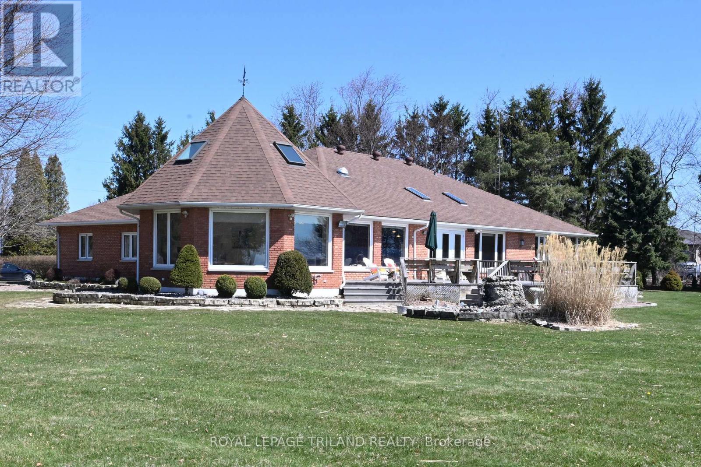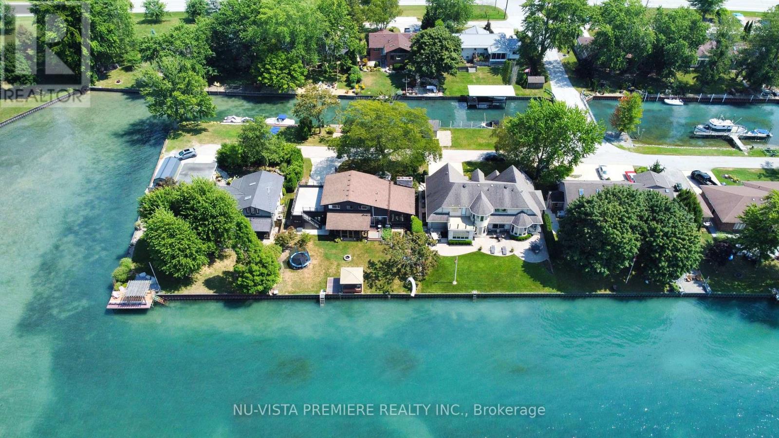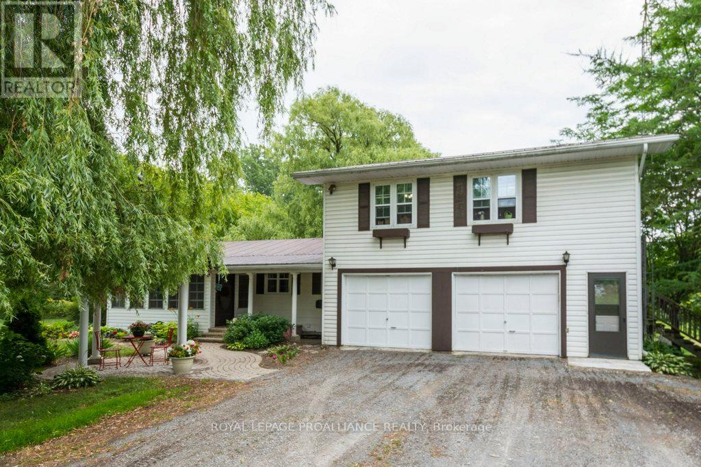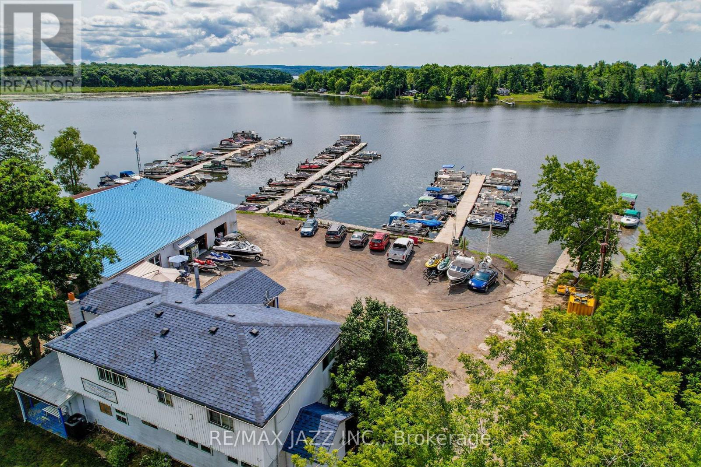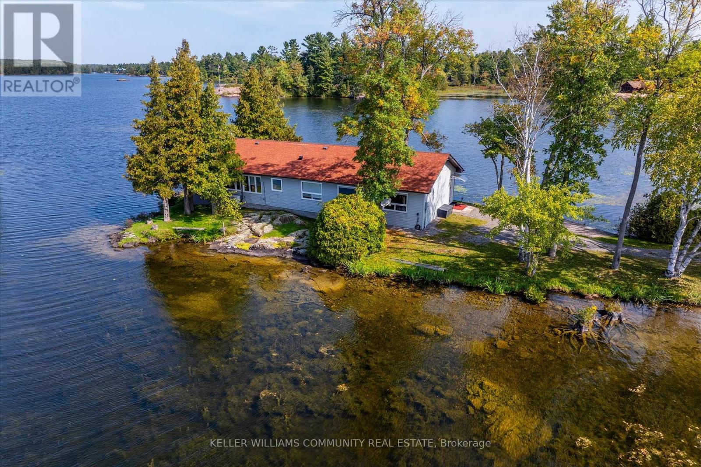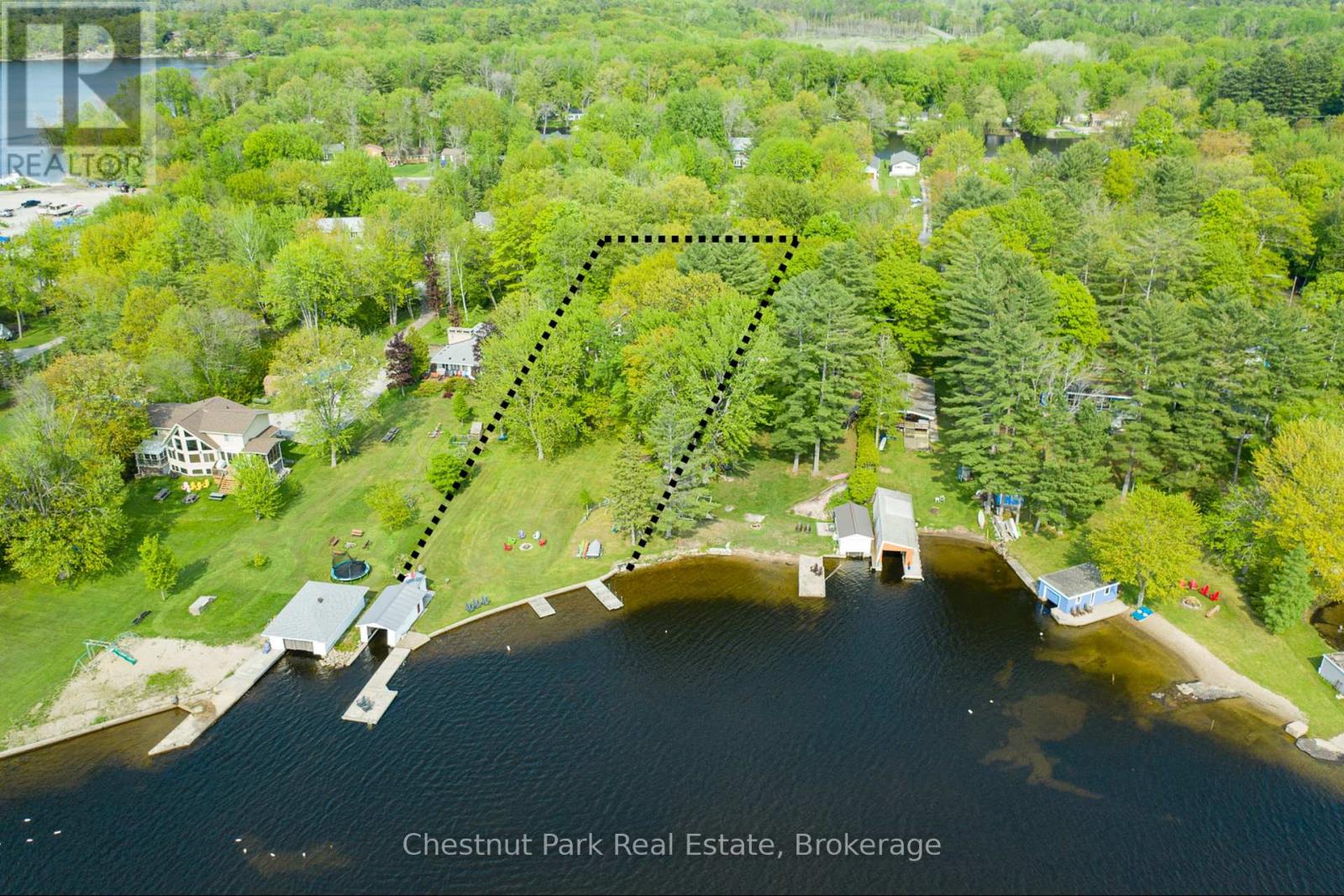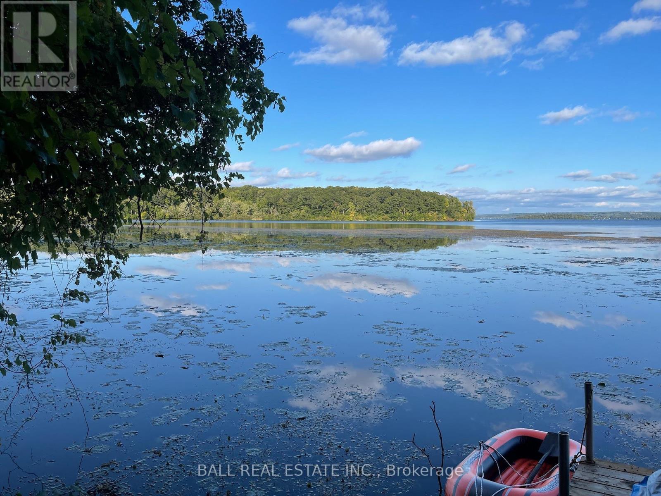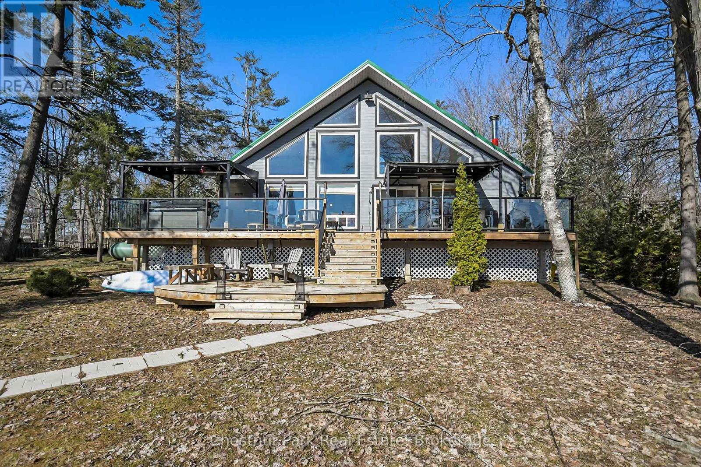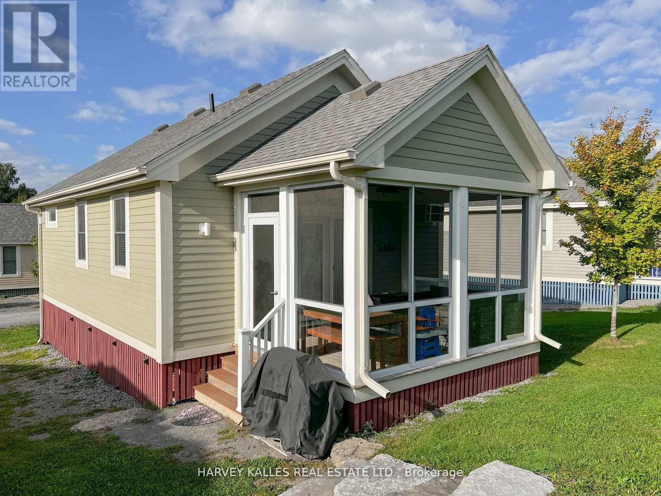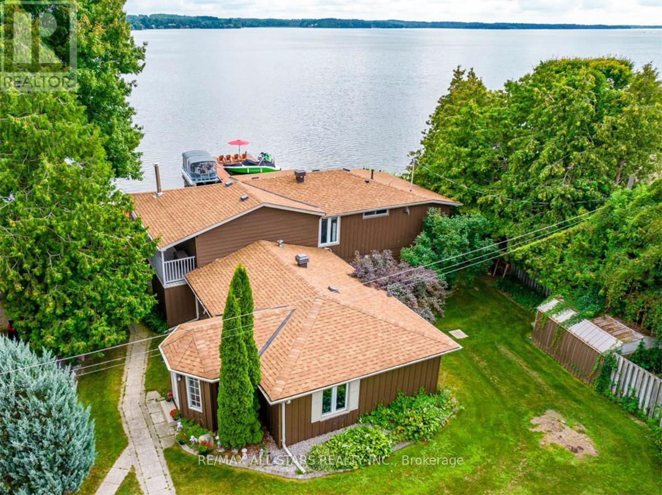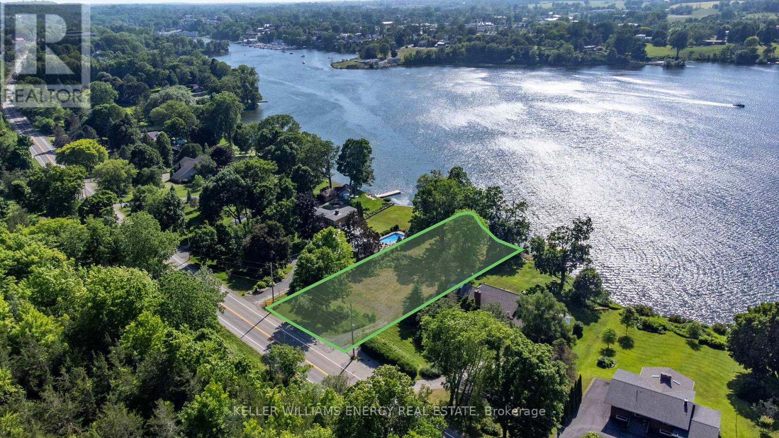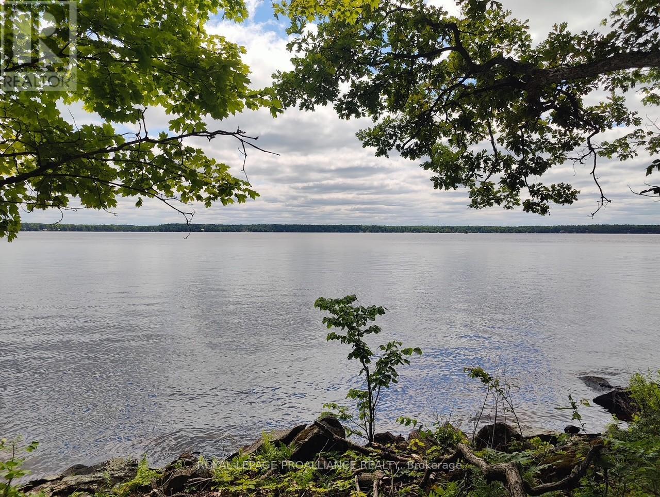7154 Talbot Trail
Chatham-Kent, Ontario
Nestled on the picturesque North shore of Lake Erie, the Lakehouse is a fabulous custom-built ranch that offers a luxurious and serene living experience. This property is designed for easy one-floor living, featuring an open and inviting layout that seamlessly blends comfort with elegance. The heart of this home is the expansive great room and kitchen combo, perfect for both relaxing and entertaining bathed in natural light, thanks to the wall-to-wall windows that provide breathtaking, views of the sparkling lake. From here, you can step out onto the south-facing sundeck, an ideal spot for enjoying your morning coffee or hosting evening gatherings. Adjacent to the kitchen is a formal dining room, where you can host dinner parties and family gatherings in style. The main floor also boasts a cozy family room with a fireplace, offering a warm and inviting atmosphere for the whole family. The primary bedroom retreat, featuring a spacious layout and a 5-piece ensuite bathroom. A second guest bedroom on the main floor provides comfort and privacy for visitors. The lower level of the home offers two additional bedrooms for guests or family members, a recreation room, a games room, and laundry area. With ample storage space, this area can be adapted to suit a variety of needs, whether you desire a home gym, office, or additional living quarters. Situated on four manicured acres, the property offers stunning year-round views and plenty of outdoor space to enjoy. A triple car garage with a heated workshop provides ample room for vehicles and hobbies alike. The Lakehouse is conveniently located just 8 minutes from the charming town of Blenheim, ensuring easy access to amenities and services. Whether you are seeking a permanent residence or a vacation retreat, the Lakehouse on Talbot Trail promises an exceptional living experience. (id:50886)
Royal LePage Triland Realty
3943 Seaway Road
St. Clair, Ontario
VERY RARE FIND!!! 4-season home located on a small island with only 9 other properties-- making it ultra exclusive! The island is serviced by a municipal bridge and offers high-speed fiber optic INTERNET, gas, city water & city sewers making it an ideal place to either live, retire or cottage. Located close to prestigious Fawn Island, this property features panoramic blue-water views on both sides. It includes a private canal and boat slip with a maintenance-free front-yard deck deck. The 5-level split, mid-century modern plan showcases a striking combination of stone, cathedral ceilings, and natural wood, giving it a truly unique feel. The home has been renovated from top to bottom with tens of thousands of dollars in improvements and updates. Enjoy multiple spaces to take in the water views including a huge screened-in Florida room, a 19ft x 25 ft 2nd floor deck off the primary bedroom with stairway access to the rear yard plus stairs AND a slide into the water, as well as a Gazebo deck (built with maintenance free materials) at the water edge. Inside, the home features 3 good sized bedrooms, 3.5 baths, an updated kitchen, a formal dining room, an additional eating area overlooking the lake, and a spacious great room with cathedral ceilings and a stone gas fireplace. The lower level is fully finished and features a games/family room and a full wine cellar clad in natural brick. Technical features include high efficiency split heat pump units in 2023as well as efficient gas water heating. It is very rare to find a waterfront property with its own protected canal for boat and seadoo docking while still enjoying all the amenities of a city property. Located just 4 km to Sombra, 30 km to Sarnia, 40 km to Chatham and 130 kms to London. Call today to book a private viewing of this spectacular property! (id:50886)
Nu-Vista Premiere Realty Inc.
Nu-Vista Primeline Realty Inc.
21 Storms Lane
Prince Edward County, Ontario
Tranquil Waterfront Retreat on the Black River tucked away on over 2 peaceful acres along a quiet country lane, this beautifully renovated 3-bedroom, 2-bath home offers idyllic waterfront living in Prince Edward County. Surrounded by mature willows and set along the calm Black River, the open-concept main floor features granite countertops, hardwood floors, and a sunlit great room with stunning views of the water and landscaped gardens. Enjoy your own protected shoreline with a private dock perfect for kayaking, paddleboarding, or simply relaxing by the river. A small orchard with 12 apple trees, 3pear trees, and a cherry tree adds to the property's charm, offering fresh fruit and a true country lifestyle. A separate 2-bedroom apartment with its own private entrance and deck provides excellent income potential as a short- or long-term rental, or flexible space for extended family or guests. Ideally located just 10 minutes from Picton, where you'll find a full-service hospital, the historic Regent Theatre, and a vibrant downtown filled with restaurants, cafs, boutiques, and shops. Plus, you're only steps from Vicki's Veggies and close to some of the County's best wineries. A turn-key escape where nature, comfort, and opportunity meet. Live where you love to visit. (id:50886)
Royal LePage Proalliance Realty
1087 Island View Drive
Otonabee-South Monaghan, Ontario
An amazing opportunity to own this long-established marina, with 280 feet of prime commercial tourism waterfront on the north shore of Rice Lake. Located on The Trent Water System with 1.2 acres on land and approximately 1 additional acre leased from Parks Canada (under the water and taxed separately). Whether you're looking for a location to expand your marina operation, or looking for a change of lifestyle to combine work/play and cottaging, this is an opportunity to explore. There's an already established demand for boat and personal watercraft rentals with 100 plus boat slips all completely reserved, servicing Cow and Long Island. There's an ever growing demand for slips, with many other property owners and boat owners looking for a safe boat slip. 2-1 bedroom apartments, 1-2 bedroom and 1-3 bedroom (owners residence) and 3 shops under approx. 6000 sq. ft of roof. Part of this space is high and heated so it's perfect for working all year servicing and repairing boats, snowmobiles, and personal watercraft, or building and selling docks for area cottagers. Large retail store selling everything from snacks to fuel, oil, marine parts and fishing tackle and bait. Marine fuel sales with TSSA inspected above ground fuel tank, propane tank and exchange service. Plus, there's opportunity to increase revenue with boat shrink wrap and water taxis out to the islands. Also included is a construction barge with hoist service, $15 boat launch fee, and outdoor washrooms. There are a number of upgrades worth seeing! Only 45 mins to Oshawa, 15 Mins to Peterborough, 20 mins to 407. The owner opts to shut down for winter but you could stay open all winter season to sell fuel to snowmobilers, operate a store/hot snack bar to the numerous ice fishermen or snowmobilers. The shops could also be used or rented to marine mechanics, marine upholstery shops, etc. Many possibilities for additional revenue. Definitely a business and lifestyle opportunity worth seeing and exploring! (id:50886)
RE/MAX Jazz Inc.
754 Hawkins Road
Douro-Dummer, Ontario
Welcome to an awe-inspiring 13-acre peninsula on Stoney Lake, featuring a private waterfront with nearly 3,000-foot shoreline. This remarkable estate includes two fully updated, year-round cottages, each with three large bedrooms and three modern bathrooms, making them perfect for family gatherings or rental opportunities. Delight in the ultimate outdoor experience with private docks, decks, and a beautiful sandy beach. Relax in the peaceful ambiance of the charming gazebo, an ideal spot for sipping morning coffee or admiring the sunset. Each cottage comes with a hot tub for added luxury. Behind this 13-acre retreat lies 2250 Gilchrist Bay Rd, a vast 157-acre property with a residence over 7,300 square feet, once the home of renowned Canadian musician Ronnie Hawkins. (id:50886)
Keller Williams Community Real Estate
3547 Lauderdale Pt. Crescent
Severn, Ontario
HIGHLY COVETED *SPARROW LAKE* SUNSET SHORE LAKEHOUSE with easy year round, paved municipal road access. This custom built year round home or 4-seasons cottage offers over 3,100 sq.ft. of living space with not 1 but 2 MAIN FLOOR BEDROOMS & 2 ENSUITE BATHROOMS plus an additional private lofted guest suite to accommodate family & friends. Great room features soaring cathedral ceilings, a stunning stone fireplace & magnificent window wall to the lake where you will enjoy the most incredible sunsets ALL YEAR LONG. Discerning buyers, get out your check list & prepare to be impressed - this property is well appointed throughout. ENJOY LIFE, PLAY EVERY DAY or WORK IF YOU MUST from the private main floor office with plenty of room for 2 desks. Ideal for entertaining, the newer chef's DREAM KITCHEN comes complete with a breakfast counter, large centre island & an eat-in area. Plus there is a second dining room & living room which flow effortlessly out to the cozy Muskoka room. Side entry & decking makes BBQing a breeze! Gracing the bungalow level are the master suite with 5-piece ensuite, massive walk-in closet & private lakeside deck, main floor laundry & pantry, plus you will absolutely love the oversized second main floor bedroom with ensuite privilege (previously used as an artisan's studio so it even has its own separate entrance). Triple detached garage provides 2 bays for vehicles, oodles of storage room, plus an extended full workshop with 2 man doors. The upper loft offers 11'x32' of flex space for games or storage. With 2 shore docks you can use one just for lakeside yoga if you'd like! A rare single wet slip boathouse, sandy shore & play area complete this incredible package. Level lot is ideal for all ages & ranges of mobility. Large firepit at the shore & lots of room for a pool w lake views should a buyer wish to explore. Relax, swim, fish, or boat to Lake Couchiching & Lake Simcoe in one direction & Georgian Bay in the other (go around the world if you want). (id:50886)
Chestnut Park Real Estate
112 Cow Island
Otonabee-South Monaghan, Ontario
Rare opportunity to own a waterfront building lot on desirable Cow Island, Rice Lake (Boat Access Only). With 100 ft of frontage, watch the sun rise from this scenic property having million-dollar high lake views. Build your dream cottage on this large lot (just under 3/4 acre) that is partially cleared and ready to build. Hydro and phone available at the lot line. Park (dedicated and free) at the nearby Marina landing (docking available) and your summer paradise is just 5 minutes away with easy access to Toronto and Peterborough. Possession is flexible. Bring your family and make lasting memories. Miles of boating on the Trent Severn waterway. Unlimited small towns, cities and restaurants to explore by boat. Great fishing, swimming, trails and golf nearby. In the winter, snowmobile to and from your property on Ganaraska Snowmobile Trail E108. As the view takes your breath away, imagine the tranquility and adventures you will share with your family and friends. (id:50886)
Ball Real Estate Inc.
7609 Somerset Park
Ramara, Ontario
Your Severn River adventure awaits. Nestled at the end of a private road, this turnkey four-season sanctuary offers 137 feet of pristine Severn River frontage, blending tranquility with effortless access to Lake Couchichings open waters just minutes away by boat. Designed for seamless entertaining, the property features five spacious bedrooms that comfortably sleep 12. The heart of the home is a gourmet kitchen renovated to perfection, featuring sleek quartz countertops and a sprawling center island ideal for family gatherings. Natural light floods the open-concept living area, while the lower level transforms into an entertainment haven with space for games or lounging. Step outside to a private waterfront paradise: shallow beach entry as well as deep, clear waters perfect for swimming, kayaking, or fishing, paired with a generously sized lot for gardening or outdoor dining. The properties secluded location ensures peace, yet it remains minutes from amenities and year-round activities.With recent upgrades, a functional layout, and no detail overlooked, this cottage is primed for immediate enjoyment. Rarely does a property with this blend of luxury, location, and versatility hit the market. Proven rental income too. Train line inactive behind property - just rail storage. Schedule your showing today before this gem is gone. (id:50886)
Chestnut Park Real Estate
24 Butternut Lane
Prince Edward County, Ontario
Welcome to East Lake Shores Resort where carefree cottage living meets incredible amenities in one of Ontario's most sought-after vacation destinations. This fully detached and beautifully maintained 2-bedroom, 2-bathroom cottage offers a rare opportunity to own a slice of the County at an affordable price. Enjoy your morning coffee or evening glass of wine in the spacious screened-in porch perfect for outdoor dining and relaxing without the bugs. Inside, the open-concept layout is bright, functional, and comes fully furnished so you can move in and start enjoying immediately. East Lake Shores offers a resort lifestyle like no other with two swimming pools, tennis and pickleball courts, a kids' playground, forested walking trails, a waterfront beach, fitness centre, on-site restaurant, and more. With condo fees of $669.70/month, your ownership includes all amenities, plus high-speed internet, TV, water, sewer, lawn maintenance, and property management making this a truly turn-key, low-maintenance investment. Open from mid-April to October this is the ideal County getaway just 10 minutes from Picton and minutes from Sandbanks Provincial Park, award-winning wineries, and all the charm PEC has to offer. Whether you're looking for a weekend retreat, seasonal rental, or personal escape, this cottage is your key to Prince Edward County living! Legal Description: UNIT 116, LEVEL 1, PRINCE EDWARD VACANT LAND CONDOMINIUM PLAN NO. 10 AND ITS APPURTENANT INTEREST SUBJECT TO EASEMENTS AS SET OUT IN SCHEDULE A AS IN EC19282 COUNTY OF PRINCE EDWARD (id:50886)
Harvey Kalles Real Estate Ltd.
81 Marsh Creek Road
Kawartha Lakes, Ontario
Looking For A Private Waterfront Property Made For Entertaining, Friends And Family, Then Look No Further! This 5 To 7 Bedroom, 4 Bath Cottage Is Situated On Lake Scugog Which Is Connected To The Renowned Trent Severn Waterway. The Open-Concept Layout Includes A Large Dining Area Within The Newly Renovated Kitchen, Main-Floor Laundry For Convenience And Several Walkouts To The Deck, Sunroom And Patios For You To Enjoy The Secluded Yard And Sweeping Views Of The Tranquil Waterfront. Upstairs, You'll Find 3 Bedrooms, 2 Washrooms And An Additional Solarium Style Room That Could Be Used As Either An Office Or Additional Bedroom With Its Own Walkout To Wraparound Covered Balcony. Outside, The Property Offers Privacy At Both The Front And Backyards, Perfect For Outdoor Entertaining Or Relaxing With The Peaceful Sights And Sounds Of Lakeside Living. Additionally, The 28'x24' Detached Double Car Garage Allows For Ample Storage Of Boats, And Water Toys Alike And Has A Bonus 27'x18' Loft Space Ideal For A Games Room Or Bunkie. This Can Be A Turnkey Property With The Seller Willing To Include All The Furnishings And Potentially The Watercrafts! (id:50886)
RE/MAX All-Stars Realty Inc.
12570 Loyalist Parkway
Prince Edward County, Ontario
Welcome to 12570 Loyalist Parkway, an exceptional waterfront opportunity in scenic Prince Edward County offering the perfect canvas for your custom built dream home. Surrounded by elegant residences, this level 0.7-acre lot offers approximately 100 feet of shoreline, with breathtaking sunsets and panoramic views of Picton Bay. Enjoy the best of both worlds: tranquility by the water and convenience just minutes away. Located just minutes from all the amenities of Picton, this property provides quick access to shops, dining, wineries, and outdoor attractions and is also less than 10 minutes from the Ferry providing quick access to Kingston. Featuring easy gravel driveway access and level, usable land, this property is ready for your vision to take shape. With an environmental assessment already completed and Quinte Conservations prior approval on file, future applicants will benefit from a streamlined path toward build approval. Adding unmatched value, this property includes a grandfathered private boat slip, a rare privilege no longer available to new waterfront builds. Whether you're planning your forever home or a luxurious seasonal retreat, this is your opportunity to claim a front row seat to the County's most picturesque waterscape. This rare offering in one of the County's most desirable corridors is ready to inspire. Don't miss the chance to own a slice of waterfront paradise in the heart of PEC. Plan your property visit today, and you too can Call the County Home. (id:50886)
Keller Williams Energy Real Estate
621b Cook Road
Marmora And Lake, Ontario
Exceptional 3-Acre waterfront Lot on Crowe Lake set your sights on one of Eastern Ontario's premier lakes with this incredible 3-acre lot on the shores of Crowe Lake. whether you're planning a year-round residence or a seasonal getaway, this property offers a unique opportunity to build exactly what you envision. The elevated lot provides sweeping views of the lake, with mature trees offering both privacy and natural beauty. A mix of rock and sandy shoreline ensures safe and enjoyable swimming in crystal-clear waters. choose your ideal building location and design your home to take full advantage of the breathtaking surroundings. Access is easy with a deeded right-of-way over a private, year-round road leading to a nearby municipal road-just 6 km from the local village and Highway 7. Conveniently located midway between Toronto and Ottawa, and only 30 minutes north of Belleville, this lot combines peaceful lakeside living with accessibility. Severance has been approved and the zoning change is in process, to be completed before closing. offers should be made conditional on the finalization of both. Seller is a licensed real estate registrant. Taxes not yet assessed. (id:50886)
Royal LePage Proalliance Realty

