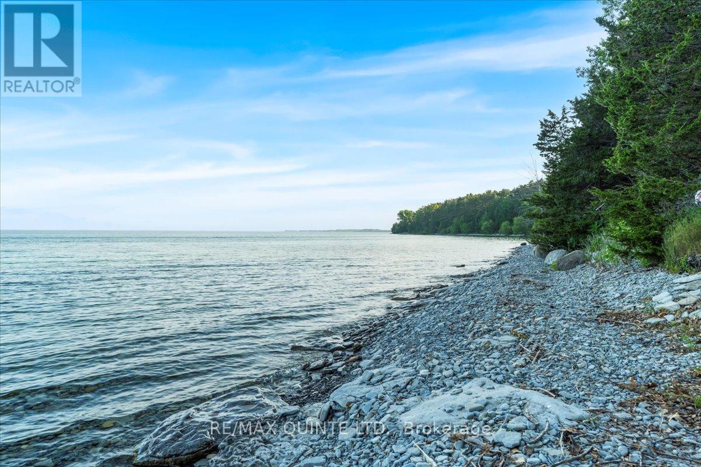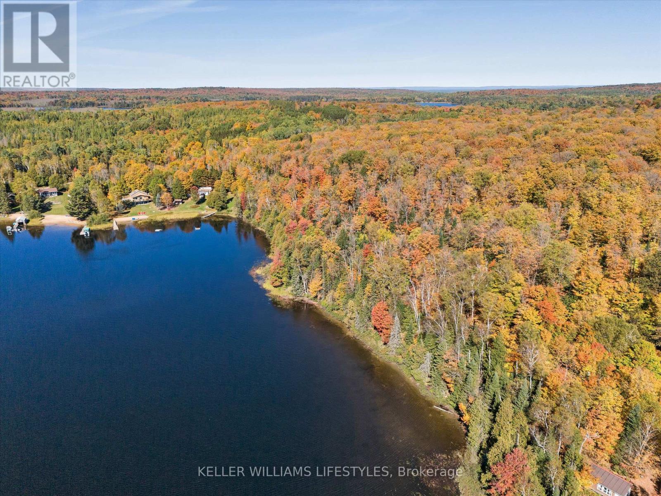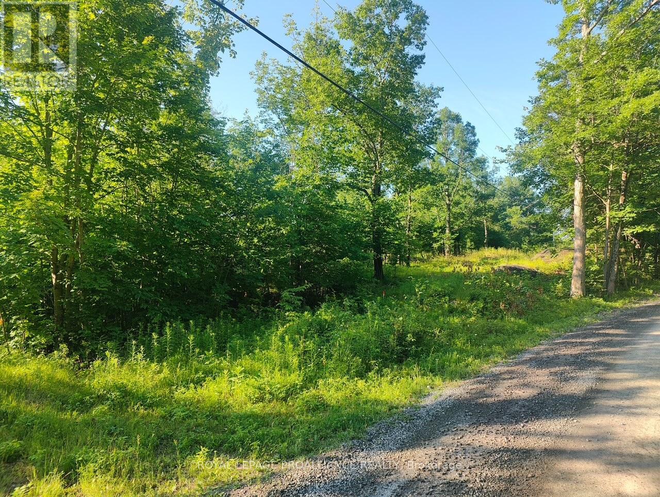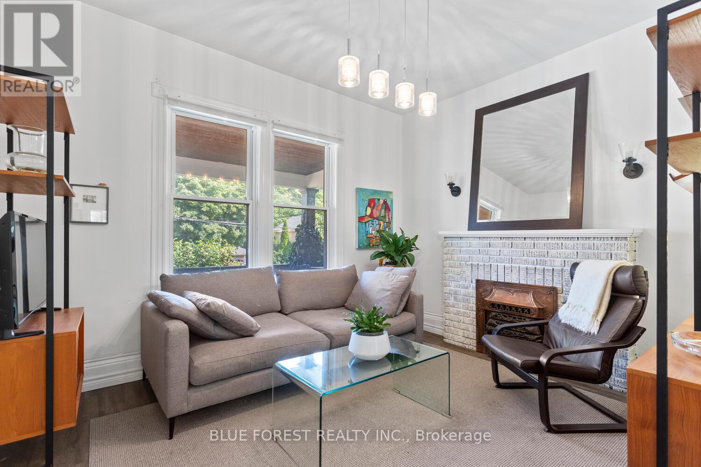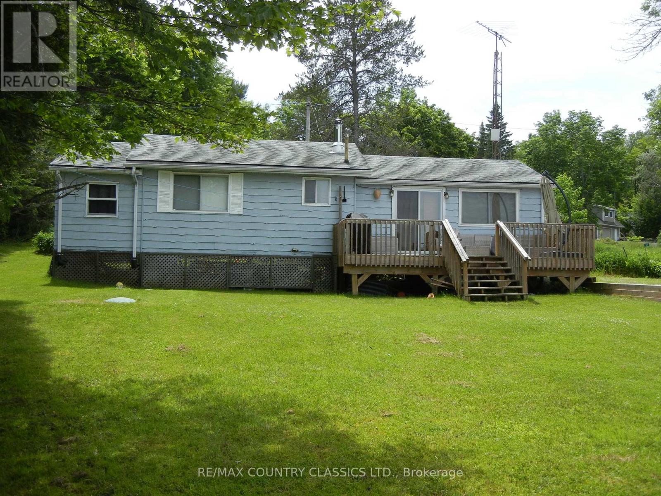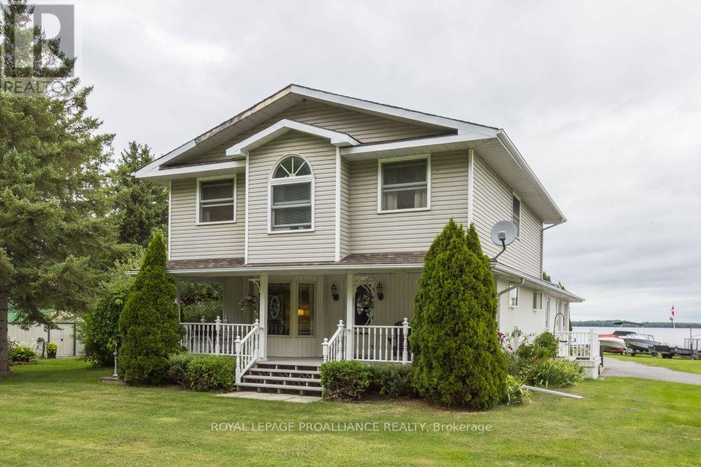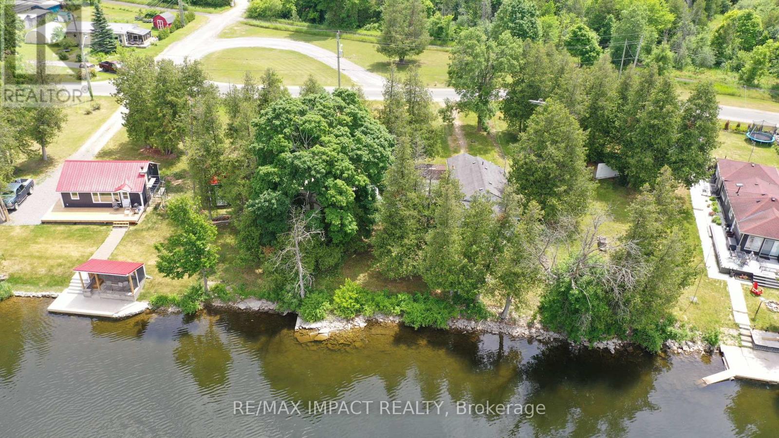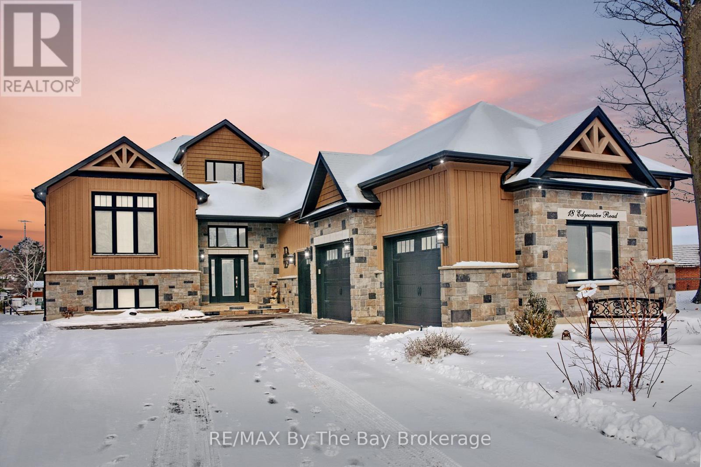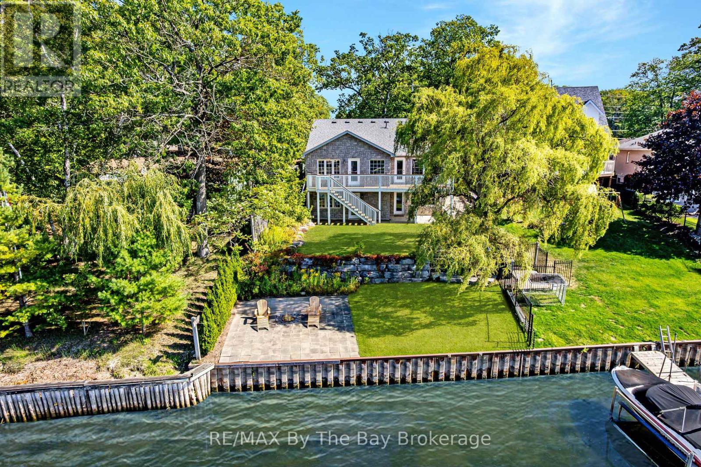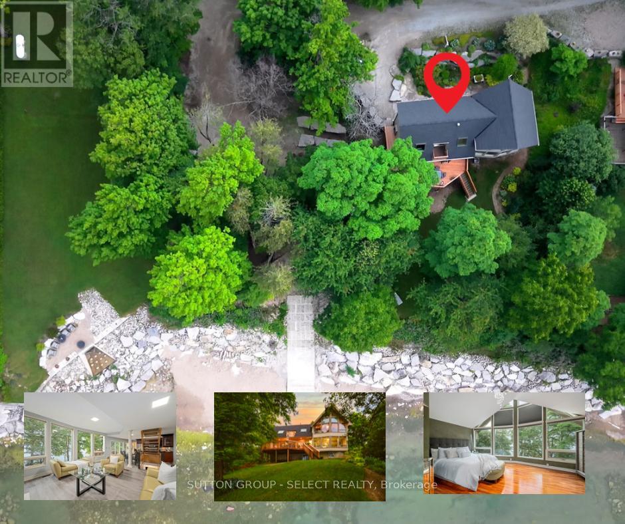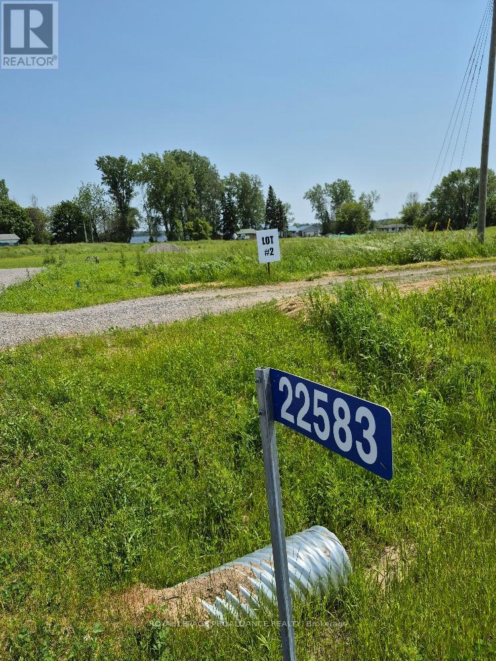102 Dorenberg Lane
Prince Edward County, Ontario
Nestled on nearly an acre of land along a quiet private laneway, this cozy seasonal cabin offers 150 feet of sparkling Lake Ontario shoreline. Surrounded by mature trees, the property provides both shade and privacy perfect for tranquil getaways. Used seasonally for over 40 years, the cabin features a comfortable living area, a functional kitchen space, two bedrooms, and a den ideal for hosting guests or enjoying peaceful moments indoors. Whether you're looking for a serene retreat or a place to create summer memories, this waterfront gem is a rare opportunity. Located just east of Waupoos in beautiful Prince Edward County close to Waupoos Winery and County Cider Company. Easy access to the water to enjoy swimming in the crystal clear lake. Also a nice cleared area for evening lakefront campfire. Perfect spot to entertain. (id:50886)
RE/MAX Quinte Ltd.
0 Balsam Lane
Nipissing, Ontario
Build your dream waterfront home or cottage on beautiful Ruth Lake. This newly severed parcel of nearly 10 acres features approximately 650 feet of pristine shoreline and breathtaking western exposure, perfect for enjoying spectacular sunsets. With two approved building envelopes, you have the flexibility to design your ideal retreat. Choose a prime building site right on the lake for stunning year round views, or build along Alsace Road, a municipally maintained road and create a charming bunkie and dock down by the water. The property has frontage on Alsace Road and can also be accessed via the scenic private road, Balsam Lane, which leads directly to the water's edge. Ownership includes a portion of Balsam Lane, shared by the cottagers of the west bay. Located just an hour north of Huntsville and 15 minutes from Powassan, Ruth Lake is a peaceful, spring fed lake with no public access, offering exceptional privacy and exclusivity. This property is situated in the quiet northwest bay, where minimal homes/cottages are situated, providing a tranquil and secluded setting to enjoy fishing, water sports, kayaking, or simply soaking up the serenity of lake life. Enjoy a gradual, sandy entry into crystal clear water, perfect for swimming and boating. With ownership of nearly the entire east side of the west bay, this property offers natural beauty, privacy, and a rare opportunity to create your own waterfront paradise. Offers must be conditional upon completion of the severance (id:50886)
Keller Williams Lifestyles
621a Cook Road
Marmora And Lake, Ontario
Crow Lake Waterfront Lot - Build your Forever Home. Don't miss this rare opportunity to build your dream home on a stunning 2.2 acre waterfront lot overlooking beautiful Crowe Lake-one of Eastern Ontario's most desirable lakes. Nestled among mature trees, this elevated lot offers a bird's-eye view of the water and the freedom to create your own private retreat with flexible building site options. Enjoy a natural rock and sandy shoreline with safe, clear swimming on this pristine lake. The property includes deeded access ia a year-round private road that connects to a municipally maintained road, just 6km from the Village and Highway 7. Ideally located halfway between Toronto and Ottawa, and only 30 minutes north of Belleville, this is the perfect balance of seclusion and convenience. Severance has been approved and the zoning change will be competed prior to closing. All offers conditional upon the finalization of severance and rezoning. Seller is a licensed real estate registrant. Taxes not yet assessed. (id:50886)
Royal LePage Proalliance Realty
623 Dufferin Avenue
London East, Ontario
Updates galore in this OEV beauty! The main level features 2 bedrooms + den and a large 4 piece bathroom with separate jetted tub and stand up shower. Relax in the front living room with ornamental fireplace, which could also be a formal dining room. The eat in kitchen features high ceilings, stainless steel appliances and white cabinetry. The large rear bonus room/den with separate entrance & gas fireplace is a great flex space, perfect for an office, play room or 3rd bedroom! The lower level has a separate entrance, large living space and full 4 piece bath making this a great in-law suite or potential second unit/Air BnB potential! Loads of extra storage in the utility room is another plus. Parking for 2 cars, a garden shed and patio with a beautifully landscaped pollinator garden in both the rear and front garden, making this property virtually maintenance free. With updates including new roof, furnace and central air (2022), as well as a concrete driveway (2021), the possibilities are endless in this home. Close to downtown, The Factory, parks and independent shops, this move in ready home is perfect for an investment, or a family home! (id:50886)
Blue Forest Realty Inc.
37 Goldfinch Lane
North Kawartha, Ontario
Nestled in the serene beauty of West Bay on picturesque Chandos Lake, this charming three-bedroom, one-bathroom three-season cottage offers the perfect retreat for those seeking peace, nature and lakefront living. Accessible by road and tucked among mature trees, the cottage exudes classic cottage charm with its cozy living space, open-concept kitchen and dining room area, and large windows that flood the interior with natural light. Step outside to an expansive deck, ideal for morning coffee, evening barbeques, and soaking in the tranquil views of the lake. The gentle slope to the shoreline leads to clear, swimmable waters, perfect for launching a kayak or enjoying long summer days on the dock. Whether you're looking for a family getaway, a peaceful escape, or a place to build lasting memories, this West Bay gem is a rare find. (id:50886)
RE/MAX Country Classics Ltd.
3692 Beverly Glen
Plympton-Wyoming, Ontario
Escape to your private lakefront oasis, a hidden gem tucked away on a whisper-quiet dead-end street in a charming enclave, just 20 minutes from Sarnia and an hour from London. With over 107 feet of private sandy beach and crystal-clear water, every evening delivers world-class sunsets that paint the sky in fiery hues.This two-storey, 4-bedroom, 2-bathroom home features a sunroom with lake view, a cozy living room with a wood-burning fireplace, and a spacious dining area for family gatherings. An extra family room offers relaxation space, while a main floor bedroom,opposite a full bathroom, is ideal for guests or a home office. A convenient laundry/utility room completes the level. Upstairs, the large primary bedroom boasts lake views and new sliding doors to a recently redone roof area (20-year warranty), perfect for a potential balcony. Two additional bedrooms and a full bathroom complete the upper level. Outside, enjoy a wraparound deck, a Tiki bar with hydro, and a lower-level deck with hydro leading to the sandy beach with clear blue water, and a new boat/jet ski ramp. The large yard has a powered shed and a mini orchard of peach, pear, apple, and newly planted cherry trees. Move-in-ready updates include new flooring and lighting, fresh interior and exterior paint, a 2017 furnace and on-demand water heater, a 2017 main roof, a 2019 window, and spray-foam insulation in the 2015 crawlspace for energy savings. Nestled in a top-rated school district and a neighborly gem of a community, this lakefront sanctuary blends modern upgrades, cozy charm, and unparalleled natural beauty-your forever happy place awaits. Claim your slice of paradise with a private sunset tour today. (id:50886)
The Realty Firm Inc.
11438 C Loyalist Parkway N
Prince Edward County, Ontario
Want a home & business in one? Welcome to Glenora Marina (established in 1968) in popular Prince Edward County. This is a opportunity to live and work in paradise. 4 bedroom home, business on 1.24 acres . approximately 370 feet of spectacular waterfront on the Bay of Quinte, Lake Ontario. Comes with unheated Steel Warehouse (appox 2080 sq ft). PEC has a tropical island getaway feel, Sandbanks provincial Park and numerous wineries/restaurants. Only two hours from Toronto. Owners are retiring . Tremendous growth opportunity. Currently, Glenora Marina focuses on 'Canadian -made' dock and boat lift sales, boat engine repairs and boat storage. Extras** Turnkey operation with well known business and list of clientele. Exclusive dealer in PEC for docks and boats lifts made by Naylor in Peterborough, Ontario. Plenty of room to sell/ rent boats, seadoos etc. Zoned TC-7 (Tourist Commercial - Marina). As is where is; some work left to be done on this property. (id:50886)
Royal LePage Proalliance Realty
Royal LePage Signature Realty
127 Cedar Drive
Trent Hills, Ontario
Rarely Offered Prime Waterfront Building Lot Offering Great Exposure. Ideal For A Custom Build Home or Cottage. Clear Waterfront With Over 60 Ft of Shoreline. Build Your Dream Home or Cottage. Civic Address Not Confirmed By Municipality. Year Round Road Access, City Water Available. Trent-Severn Waterway! Do Not Enter Onto-Or Walk Property Without Permission. (id:50886)
RE/MAX Impact Realty
18 Edgewater Road
Wasaga Beach, Ontario
Sitting majestically on one of the most spectacular riverfront lots on the Nottawasaga River in beautiful Wasaga Beach you will find this newly built 4180 Sq. Ft. custom home crafted by professional home builder Father and Son Construction. At every turn of this property exudes quality both inside and out with the exceptional attention to detail and exterior features to make it the ultimate riverfront oasis located on one of the premiere streets lining the prime boating segment of the river and amongst many custom homes. The well thought out main floor design begins with a welcoming entrance with its expansive foyer that takes one to the grand open concept main floor with cathedral ceilings and panoramic windows with stunning views of the river. The gourmet kitchen would delight any chef with its large island with prep area, 6 burner plus grill gas stove and 5 ft fridge and freezer along with custom cabinetry and accent lighting. Adjacent dining area with stunning trey ceilings for all family meals with access to a large covered deck for outdoor entertaining. Grand primary bedroom with spa like ensuite and large walk in closet. Meanwhile additional large 2 guest bedrooms, perfect for guests in the bright fully finished lower level with its 9ft ceilings, in-floor heating and expansive windows offers exceptional river views with a walkout to a backyard entertaining paradise with all custom stone walkways and landscaping. Experience sunset cocktails at the custom built outdoor bar and fire pit area before experiencing all your favourite riverfront activities or a dip in the hot tub. Other features include radiant in floor heating in your triple car garage, security system and so much more. This exceptional one of a kind property sits on a rare 75 ft riverfront lot that provides privacy and a haven for the ultimate riverfront lifestyle. (id:50886)
RE/MAX By The Bay Brokerage
1902 River Road W
Wasaga Beach, Ontario
Discover this custom-built waterfront home offering 46 feet of prime frontage along the Nottawasaga River. Featuring a steel breakwall and the opportunity to install a private dock, this property provides a sheltered harbour setting with direct access to Georgian Bay, ideal for boating, fishing, kayaking, paddleboarding, and endless water adventures.With just over 2,800 sq. ft. of finished living space, this 4-bedroom, 3-bathroom home is designed for both comfort and lifestyle. The main floor showcases a bright, open living room with vaulted ceilings and hardwood floors, a large eat-in kitchen, a primary suite complete with a private ensuite and walkout to a waterside patio, second bedroom, and a second main bathroom.The fully finished lower level has been recently renovated, featuring new flooring, a spacious family room with a gas fireplace, a custom wet bar, two additional bedrooms, large bathroom, laundry and utility room, and multiple walkouts from family room and large bedroom to the lower covered patio and professionally landscaped backyard. Stone walkways, armourstone retaining walls, and tiered steps create a striking outdoor retreat leading to the rivers edge.Additional highlights include a double-car garage with inside entry, a paved driveway with parking for 4+ vehicles, and both upper and lower patios perfect for entertaining or relaxing with waterfront views.Just a short drive or boat ride to local beaches, this property blends natural beauty, modern comfort, and year-round recreational opportunities for an exceptional riverfront lifestyle. (id:50886)
RE/MAX By The Bay Brokerage
5284 Cliff Road
Lambton Shores, Ontario
A RARE OPPORTUNITY TO OWN ONE OF LAMBTON SHORES' MOST EXCLUSIVE BEACHFRONT ESTATES | 222 FEET OF PRIVATE SHORELINE ON AN ACRE OF PRISTINE, SECLUDED BEAUTY. Perched on a natural cliff and surrounded by lush greenery and mature trees, this property offers breathtaking scenery, lake views, and year-round comfort. This beautifully updated and maintained 3-bed, 2-bath home is flooded with natural light and lake views from every angle. The main floor features expansive windows, sliding doors to a wraparound deck, a cozy living room with a fireplace, main floor laundry, and a full bath. Upstairs, the spacious primary bedroom offers panoramic lake views and a stunning skylight ensuite bathroom. A secondary bedroom includes a private balcony overlooking the water. Your third bedroom features a beautiful, expansive skylight whether you use it as a home office or a cozy bedroom, you'll enjoy the serene views all day long. The walk-out basement is unfinished, offering endless potential for customization. Major updates include roof + 2 skylights (2022 with transferrable warranty), furnace & A/C (2020), and ravine & rock wall reinforcement (2019 & 2021). Two beautiful lookout points for enjoying sunrises and sunsets. Private boat launch suitable for Sea-Doos, kayaks, and paddle-boards an uncommon luxury along this shoreline - nearby public launches for larger vessels. The expansive lot has been cherished for family gatherings, yoga sessions, and even camping offering a unique lifestyle experience surrounded by nature and privacy. There's endless parking available, perfect for hosting friends and extended family. Just minutes from the town of Forest, offering shopping, Community Health Centres, schools, parks, golf courses, and farmers markets. Enjoy small-town charm with proximity to Grand Bend, Sarnia, and Lake Hurons most picturesque shoreline. Private shoreline with no public access - limited deeded passage preserves exclusivity. The place you feel the moment you arrive. (id:50886)
Sutton Group - Select Realty
Lot 2 39m968 22583 Loyalist Parkway
Quinte West, Ontario
Your dream of owning a waterfront home on the beautiful Bay of Quinte begins here. This level 1.24 acre (+/-) parcel features approximately 111 feet of water frontage and offers an exceptional opportunity to build in a prime location on the north shore of the Bay of Quinte, near the western gateway to Prince Edward County. Enjoy close proximity to renowned wineries, breweries, art studios, fine dining, boutique shopping, beaches and 3 provincial parks. The property also offers easy access to Highway 401, hospitals and everyday conveniences.. Step outside to the Millennium Trail for hiking, walking, and endless outdoor adventures. Services include municipal water and natural gas to the lot line, along with underground hydro and communication services available in the building envelope. (id:50886)
Royal LePage Proalliance Realty

