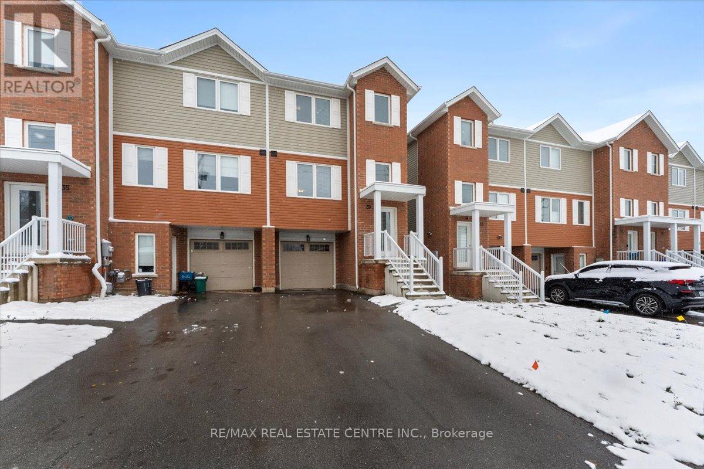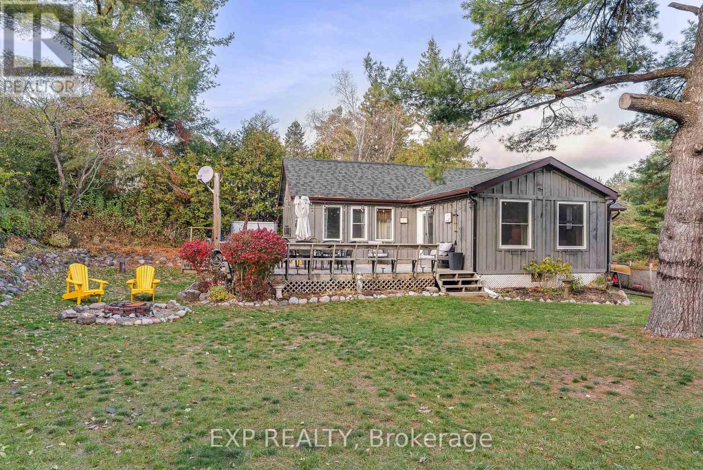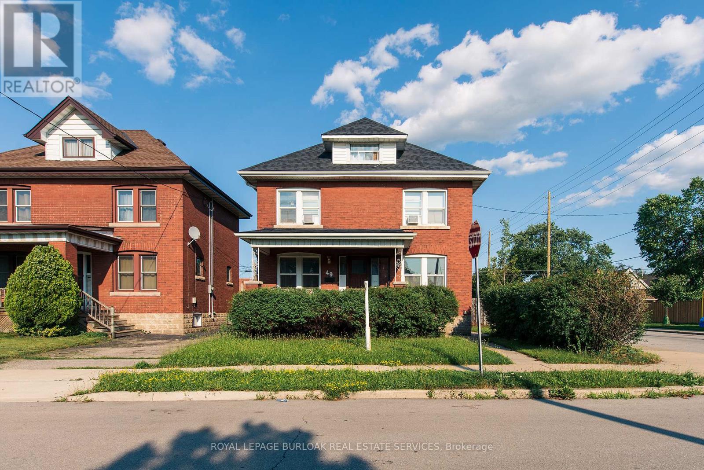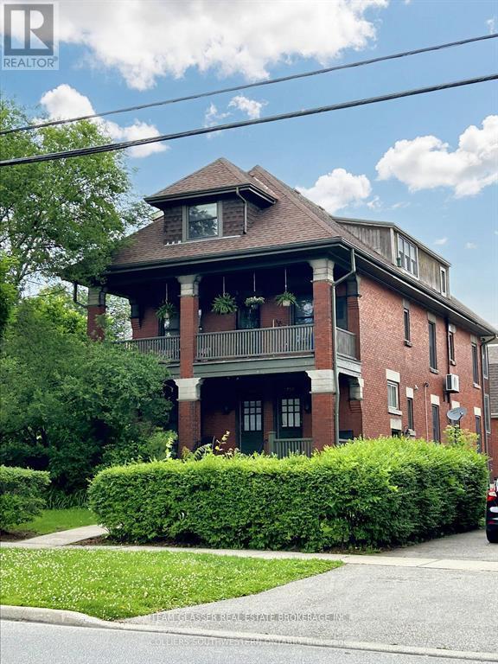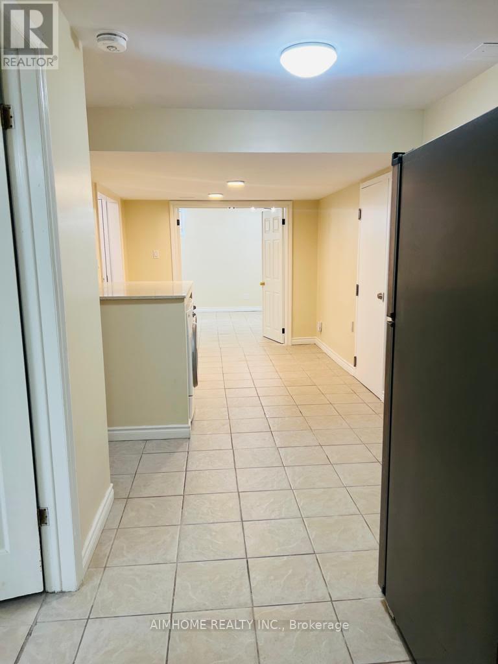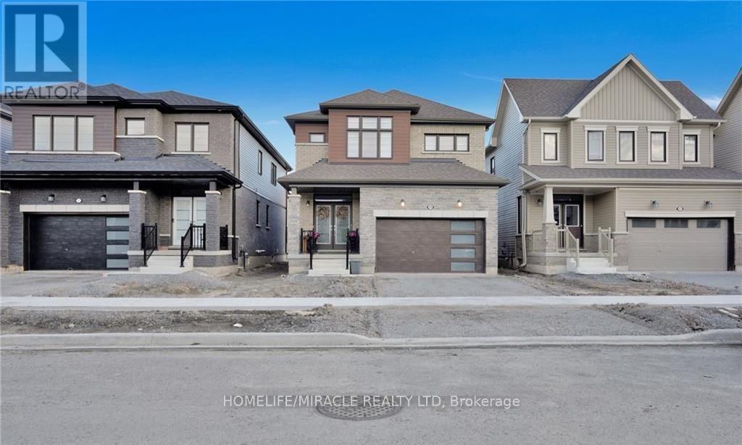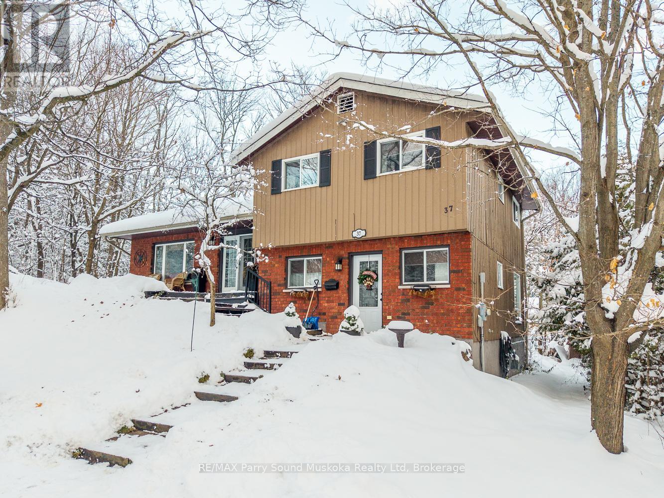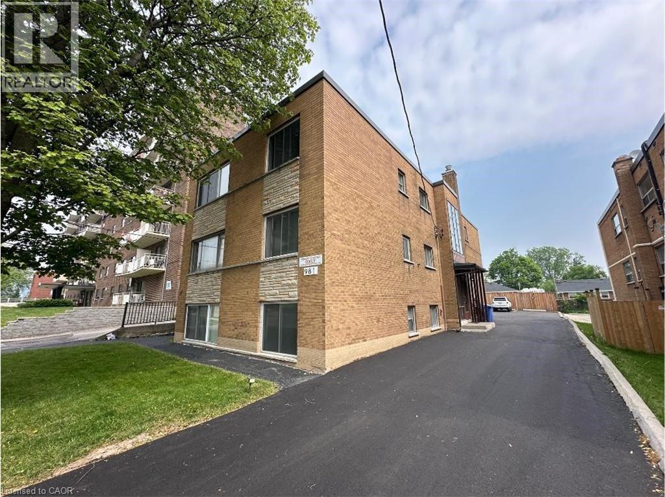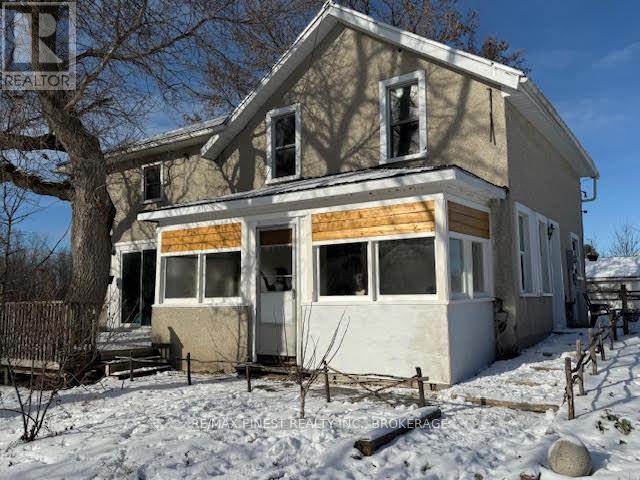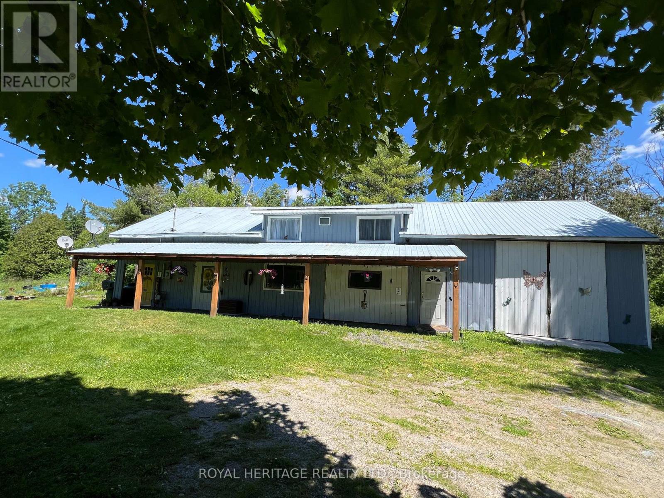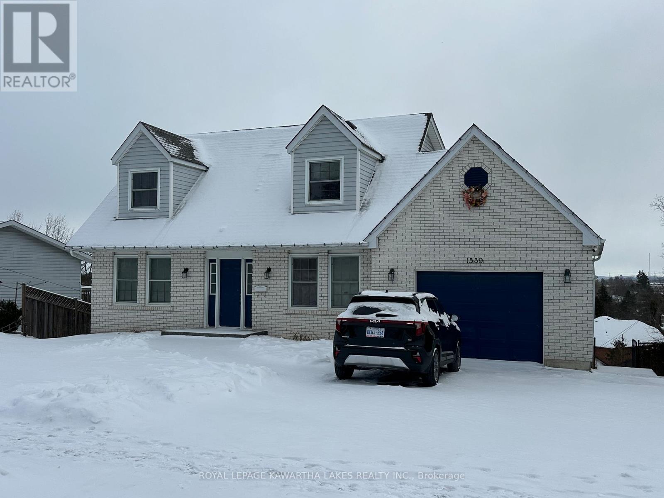39 Denistoun Street
Welland, Ontario
Welcome to 39 Denistoun St. Beautiful 3 Bedrooms and 3 bathrooms End Unit townhouse. Just Like Semi Detached. Freshly Painted in lovely neutral color. The Walk out Basement is partially finished Offering a Great rental Potential. Just add what's needed and a fully contained walkout unit is ready for generating a sizeable monthly income. The Basement can also be accessed from backside of the house (walkout) by going through the side of the house. Upstairs, the main floor has an open concept living, dining and kitchen, complemented by high ceilings and many large windows bringing natural light all day. the laundry and powder room also share the same floor. The second floor, house three spacious bedrooms where the Principal room comes with 4 pc. ensuite while the other full bathroom is annexed with other 2 Bedrooms. In the front, you can park two (2) cars on the Driveway and one (1) inside the garage. The backyard is quite deep too (113 ft long lot). Close to all amenities, 20 Mins drive to Brock University. A few Minutes drive to Hwy 406. Less than half an hour to Niagara Falls. this is a great opportunity to live upstairs and rent the basement or rent out both the units to maximize revenue. The whole house has been just Freshly Painted. The basement walls and ceiling have been drywalled. There's A rough-in for 3 pc and kitchen sink in the basement. The house Shows A+++. Priced to Sell. Bring offers. The Seller is motivated. 2.5% commission to Coop Broker. Living room, dining room and three bedrooms pictures are virtually staged. (id:50886)
RE/MAX Real Estate Centre Inc.
Lot 100 - 7032 Lake Street
Hamilton Township, Ontario
Exuding cottage country charm, this home perfectly captures the essence of relaxed, small-town living just steps from Rice Lake and minutes from the Ganaraska Forest. Surrounded by scenic landscapes and friendly neighbours, it offers year-round adventure with endless opportunities for snowmobiling, ATVing, hiking, fishing, and ice fishing possibilities directly from the property to trails and lake! The property blends rustic character with thoughtful updates, including a roof replaced by Oak Hill Roofing in 2021, and a spacious backyard oasis featuring a hot tub and large deck ideal for summer barbecues or evening stargazing. Inside, the upper level welcomes you with warmth and character. The living room features a vaulted ceiling, rich wood accents, and a cozy electric fireplace, flowing naturally into a charming dining area framed by exposed beams. The kitchen combines style and functionality with abundant solid wood cabinetry, stainless steel appliances, and a convenient island-perfect for meal prep or casual dining. The primary bedroom offers a serene escape, while the second bedroom provides flexibility for guests or a home office. A fully renovated 4-piece bathroom completes the level with modern finishes and natural wood accents that tie the home's inviting aesthetic together. The lower level extends the home's comfort and versatility with a bright walkout foyer and a spacious rec room that's ideal for family gatherings or relaxing by the fire. A bonus bedroom adds space for guests or hobbies, while the laundry and utility rooms keep daily life organized. Ample storage throughout ensures both practicality and ease, making this home the perfect blend of country charm, comfort, and functionality-tailor-made for those who value peaceful living with adventure at their doorstep. (id:50886)
Exp Realty
49 Province Street S
Hamilton, Ontario
Step into this solid brick 2.5-storey home in the highly desirable Delta neighbourhood where historic charm meets smart opportunity! This property is ideal for those looking to live beautifully, invest wisely, or create a multi-generational haven! The spacious covered front porch invites you into the home's bright & updated spaces featuring stained glass windows, a wonderful balance of character & modern comfort! Currently designed as a two-family residence, this home offers incredible flexibility that's hard to find! MULTI-GENERATIONAL! Enjoy life close to loved ones while maintaining privacy thanks to two separate self-contained units with its own laundry! SINGLE-FAMILY HOME! With minimal changes this home can easily be converted back with the possibility of 4-5 bedrooms perfect for growing families or anyone looking for extra space to live, work & play! INVESTORS! LEGAL DUPLEX! Two distinct units means strong rental potential, stable income & the ability to live in one space while the other helps pay the mortgage! The finished loft adds even more appeal as a primary suite or retreat! Recent upgrades bring confidence & peace of mind: Roof 2020; Furnace 2018; New Garage siding, roof & side door; new kitchen window; updated main floor kitchen; 2 full bathrooms renovated; new flooring, fresh paint, ceiling & pot lights in basement; & some newer appliances! Step outside to a fully fenced backyard ideal for family barbecues, pets or relaxing! The rare, detached garage adds even more value making this home a standout in the neighbourhood! Perfectly located near top-rated schools, beautiful parks, shopping & quick HWY access, this is more than just a home, it's a chance to build your future in one of Hamilton's most loved communities! Whether you're a first-time buyer ready to offset your mortgage, an investor looking for strong returns or a family who wants to live close while keeping independence, this Delta home is the perfect blend of heart, history & opportunity! (id:50886)
Royal LePage Burloak Real Estate Services
758 William Street
London East, Ontario
PRIME LOCATION for an Investment. 6 Apartments suites in core area neighbourhood in a building with character that is always rented. NOTE 3 addresses 758 - 760 William Street & 563 Oxford St E. Driveway off both William and shared off Oxford. This 6-plex consists of 3 one-bedroom suites, 1 one-bedroom + den suite, 1 large studio suite, and 1 Attic two-bedroom suite (with in-suite laundry). Two suites share laundry in the basement. Surface parking for 3 cars (+ a few Blvd spots) and 1 in detached garage. Six electricity meters, one gas meter, one water meter. Five of six tenants pay person-use electricity (including individual A/C splits) with the landlord paying for basement suite. Higher-end Gas fired hot water heating / boiler which efficiently heats the units. Well maintained building and units. A few longer-termed tenants with below market rents. Located on many bus routes (Oxford), within walking distance to shopping & Richmond Row, restaurants, schools and parks. 1 minute walk to transit stop for Routes 04 & 17. Large front porch. and Balcony porches for upper floor tenants. The building is fully leased - Rent Annually is $91,296 including some lower rents. The garage is an added bonus for parking or addition possibility. Great Downtown living in a well-kept Gem. (id:50886)
Team Glasser Real Estate Brokerage Inc.
643 Dunboyne Crescent
London North, Ontario
Welcome to this inviting and thoughtfully maintained side-split home, designed for comfortable family living in one of London's most desirable neighbourhoods. Set on a beautifully landscaped lot, this three-bedroom, 1.5-bath residence features bright and airy living spaces, a fully finished basement with a rec room and private office, plus a nice deck and backyard ideal for both play and relaxation. Step inside to discover a warm main level, offering a welcoming foyer, cozy living room with a bay window, dining area adjacent to the kitchen (complete with stainless steel appliances). Hardwood floors flow seamlessly through the main areas, giving a timeless feel. Upstairs are three bedrooms and a full-bath, while the lower level offers a versatile rec-room, an office space (perfect for remote work or study) and convenient powder bath. Outside you'll appreciate the drive-way with parking for three cars, the large backyard deck which is perfect for summer BBQs and family gatherings, and the lush landscaping which frames the home with beauty and privacy. The location is perfect. Situated in a warm and family-friendly community, you'll find local schools, shopping, transit stops and green spaces all close by. Don't miss this opportunity to make it yours. (id:50886)
Sutton Group - Select Realty
276 Vansickle Road
St. Catharines, Ontario
Beautiful 2-bedroom basement apartment located in a highly desirable and quiet neighbourhood. Conveniently close to schools, grocery stores, shopping, and sports & entertainment centres, with St. Catharines GO Station just 5 minutes away. Enjoy comfortable living in a peaceful community with excellent nearby amenities and top-rated schools. Suitable for young couples or small family. Tenants will be responsible for utilities and will be calculated according to number of residents. (id:50886)
Aimhome Realty Inc.
99 Sunflower Crescent
Thorold, Ontario
Welcome to Your Dream Home in Thorold's Most Sought-After Community! Step into this beautifully kept, brand-new detached home nestled in one of Thorold's most desirable neighborhoods. Featuring 4 spacious bedrooms and 2.5 baths, this home boasts an open-concept layout with 9-foot ceilings on the main floor and sun-filled windows that fill every corner with natural light. The modern kitchen and bright breakfast area overlook a stunning great room with a cozy gas fireplace, creating the perfect space for family gatherings and entertaining. Elegant hardwood floors and designer tiles flow seamlessly throughout the main level, complemented by a charming wooden staircase with stylish iron pickets. Convenience meets comfort with second-floor laundry, eliminating the need to carry baskets up and down the stairs. The large, unfinished basement offers endless potential - design it into a home theatre, gym, or extra living space to suit your lifestyle. Enjoy direct access from the spacious garage into the home for everyday ease. (id:50886)
Homelife/miracle Realty Ltd
37 Louisa Street
Parry Sound, Ontario
Welcome to this spacious and well-designed 4-bedroom, 2.5-bathroom home located in one of Parry Sound's desirable neighbourhoods. Perfectly situated, you'll enjoy being just minutes from downtown, the new hospital, shopping, and all local amenities. The main level offers a bright and inviting layout with plenty of room for family living. A cozy natural gas fireplace warms the large living room, with electric baseboards available as backup heat. The home features an excellent flow, generous living spaces, and a comfortable atmosphere throughout. A standout feature is the separate in-law suite, ideal for extended family, guests, or potential rental income. The suite includes its own bedroom, living room, full bathroom, a breakfast bar/kitchenette (no stove), and shared laundry access-providing convenience and privacy for occupants. The home is located in a quiet area that feels like you are out in the country, but still with the convenience of being in-town. With its spacious layout, practical features, and unbeatable location, this home offers outstanding value in the heart of Parry Sound.This is a must-see for families or anyone looking for a home with flexibility and room to grow! (id:50886)
RE/MAX Parry Sound Muskoka Realty Ltd
981 Mohawk Road E
Hamilton, Ontario
This is a rare turnkey investment opportunity in the heart of Hamilton Mountain—a fully updated and exceptionally maintained six-unit multi-residential building offering four spacious 2-bedroom units, two spacious 1-bedroom units and parking for up to 10 vehicles on fresh asphalt. Ideally located along one of the city's most vibrant east-west corridors, the property is steps from the Mohawk Sports Complex and sits on a high-visibility transit route with extended bus service. Tenants enjoy unmatched convenience with easy access to Juravinski Hospital, Limeridge Mall, the LINC and Red Hill expressways, Albion Falls, and numerous hiking trails, making this a highly desirable rental location. Pride of ownership is evident throughout, with a long list of recent upgrades ensuring minimal maintenance and maximum efficiency. Improvements include PVC thermal windows, an updated and fully insulated roof (2011), updated kitchen and bathroom cabinetry, copper and ABS plumbing, copper wiring, fresh paint, and new flooring. A high-efficiency IBC boiler system, installed in 2025, adding to the property’s operating efficiency. The building also features convenient on-site laundry and includes six sets of fridges and stoves. With excellent net operating income and strong tenant appeal, this is a stable, income-generating asset that’s ready to go—ideal for investors seeking long-term growth in a thriving Hamilton neighbourhood. (id:50886)
Royal LePage State Realty Inc.
773 Ninth Concession Road
Stone Mills, Ontario
Lovingly maintained and looking to share a fabulous and peaceful country lifestyle with a new owner. Look no further than 773 7 Ninth Concession Rd. Country living at its best. Want it all in country living. A rare find. Approximately 279 acres of land, practically all accessible by ATV. Nice level land with trails through the woods, and pastures, and one 10 acre beaver pond with an abandoned hunting camp. 1870 built home and barn lovingly cared for (see photos & video). Home is attractive stucco exterior with 2500sf, 4 bedrooms, 2 full baths, nice layout, surprisingly good sized bedrooms, large sunny kitchen with south facing patio doors to deck. You'll love the 50 x 50ft, 2 level 1890 barn in great shape. The pigs, goats, cows, turkeys and chickens think it's ideal. Barn has its own well + hydro too. Privacy on 279 acres is not an issue, and you are on a quiet country road, 20 minutes to 401, and 35 minutes to Kingston. Have it all. The lot size here is a generous 1821 feet frontage by 6230 feet, with about 60 tillable acres, and a mixture of pasture and trails. Two great wells, one for house, one for barn. Main floor office or 4th bedroom. Assortment of outbuildings. Plenty of parking. Starlink or Bell, super high speed internet for those working from home too, Tap maple trees, Hunt, Watch the beavers, enjoy the trails. On a farm, life is for living. Enjoy, bring the family, See it today! May include furnishings. (id:50886)
RE/MAX Finest Realty Inc.
1095 Cleveland Road
Tudor And Cashel, Ontario
Experience the charm of a cozy 2nd-floor apartment nestled on a beautiful 35-acre property in the serene municipality of Tudor and Cashel. Enjoy both privacy and convenience-owners live nearby to handle property maintenance, so there's no need to worry about lawn care or snow removal. The apartment shares a wood furnace with the main house, providing efficient heat that's already included in the rent. Internet is also provided, leaving electricity as the only utility for the tenant to cover. Offered fully or partially furnished, this space is perfect for anyone starting fresh or seeking a peaceful retreat. Nature lovers will appreciate the scenic trails throughout the property, ideal for walking and exploring. If you're searching for a quiet, maintenance-free home in a tranquil setting, this 3-bedroom, 1-bath apartment could be the perfect fit. (id:50886)
Royal Heritage Realty Ltd.
1539 Cherryhill Road
Peterborough, Ontario
Welcome to this wonderful two-storey home in the sought-after Kawartha Heights community. Just steps from Kawartha Heights Park and minutes to Sir Sandford Fleming College and public schools, shopping, restaurants, and everyday amenities, the location is extremely convenient. Inside, this spacious 3-bedroom, 3-bathroom home offers quality upgrades, including granite kitchen counters, marble backsplash and stainless steel appliances with a gas cooktop. The main floor features a bright kitchen, dining room, a comfortable living room, 2-piece bathroom, main-floor laundry with a gas dryer, and inside entry from the attached garage. Walk out to an elevated deck with a fantastic view-perfect for entertaining, summer barbecues, or relaxing evenings. Upstairs, the large primary bedroom includes a 4-piece ensuite and walk-in closet, plus two additional bedrooms and a second 4-piece bath for the family. The walkout basement adds incredible flexibility, offering in-law suite potential or a great space for extended family. With a kitchenette, a rec room with a walk-in storage closet, a modern bathroom, a cozy gas fireplace, and a second outdoor sitting area on the lower patio. There is good potential for a fourth bedroom. The fully fenced backyard is ideal for kids and dogs. Quiet location, modern upgrades, versatile layout-this one delivers outstanding value. (id:50886)
Royal LePage Kawartha Lakes Realty Inc.

