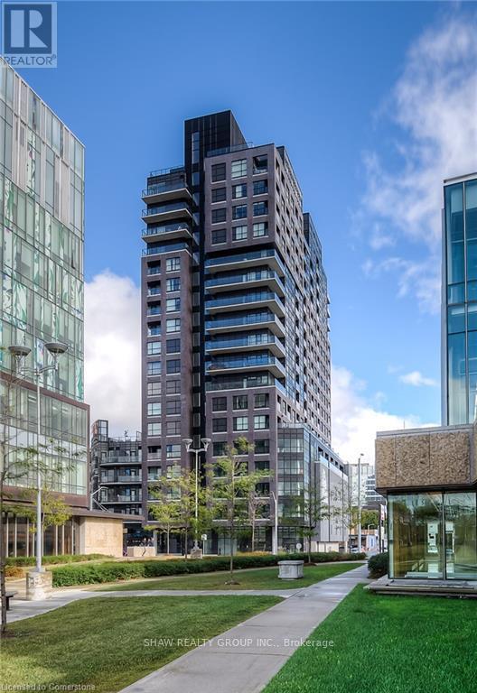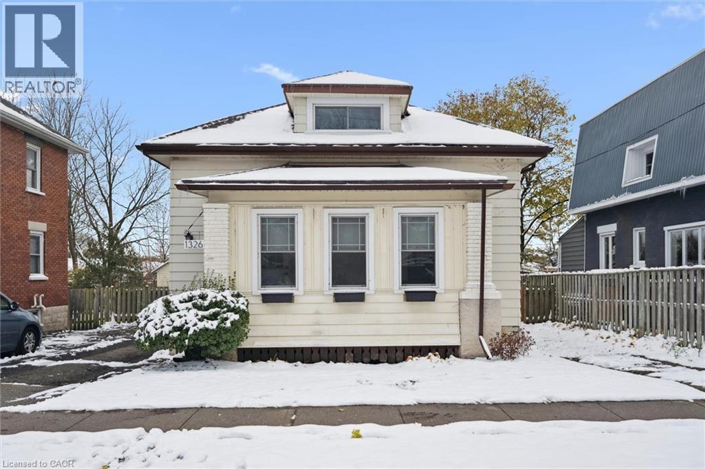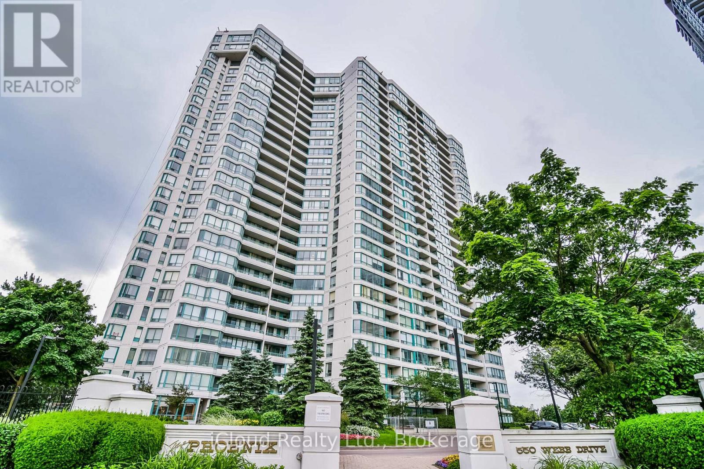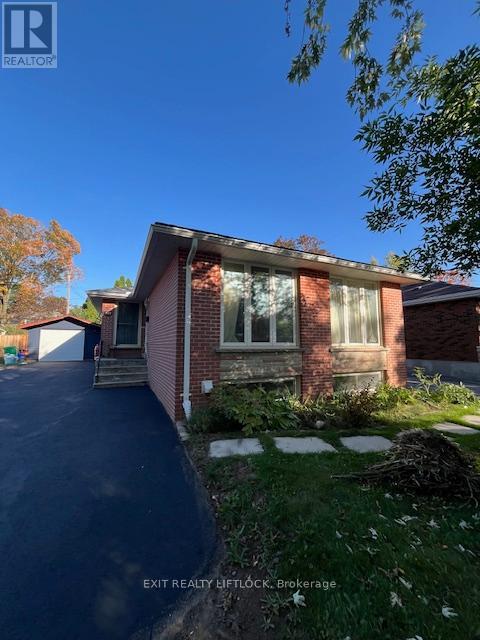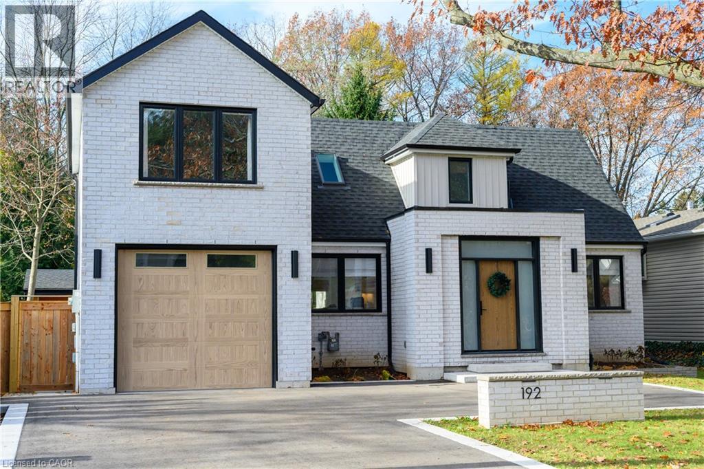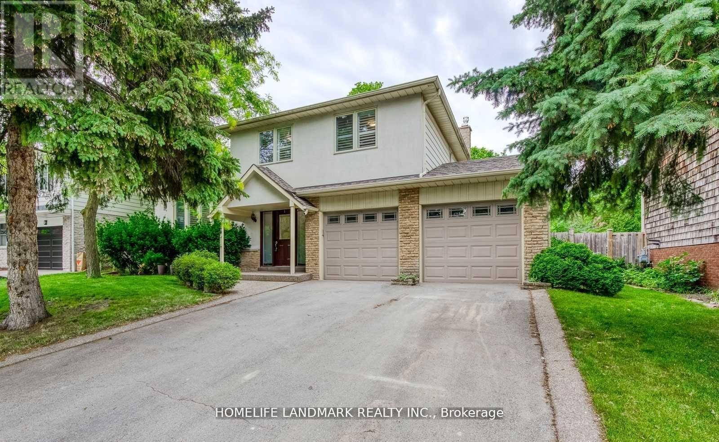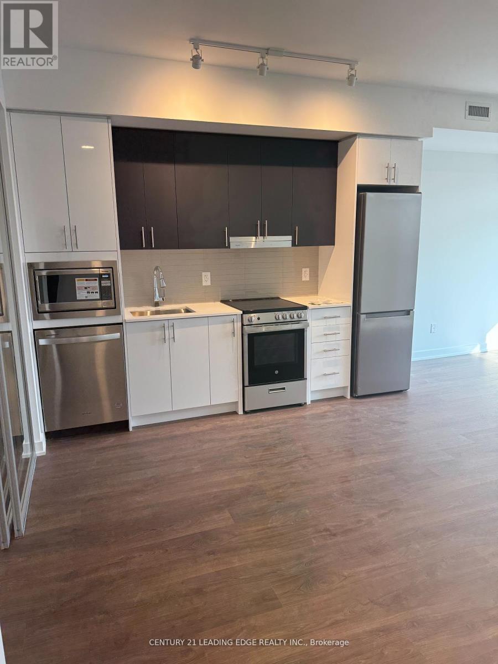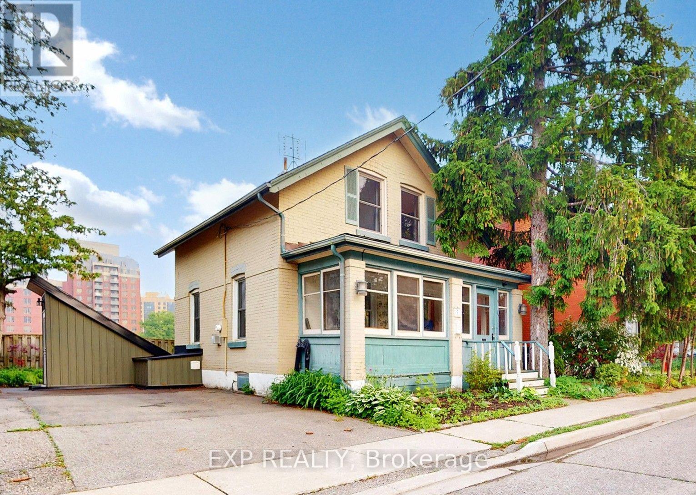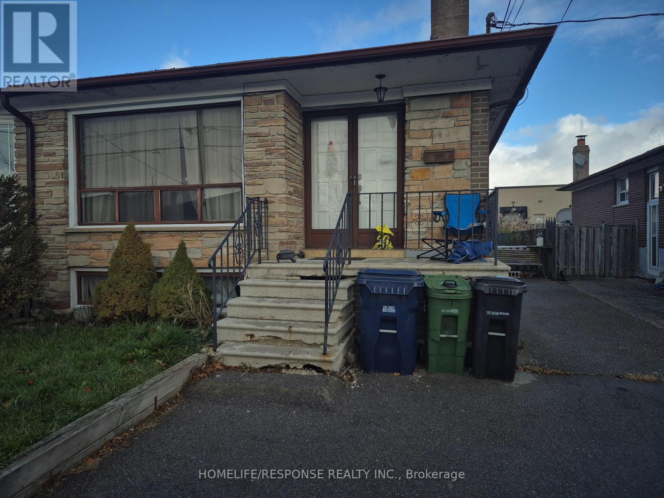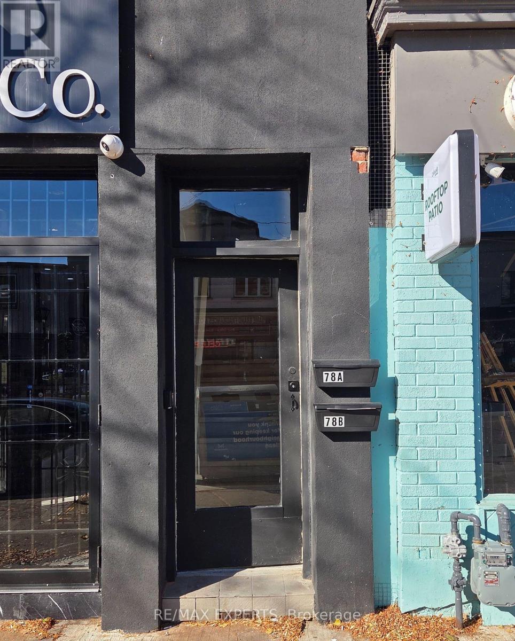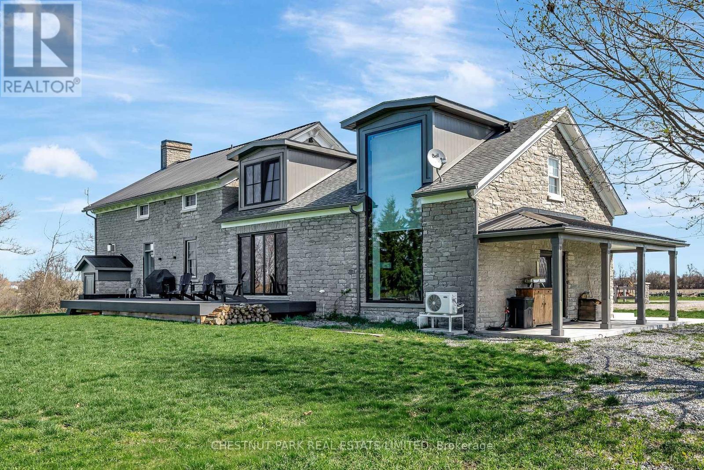1513 - 1 Victoria Street S
Kitchener, Ontario
Welcome to Suite 1513 at One Victoria A Truly One-of-a-Kind Residence This custom-designed, 1156 sq ft corner suite is the only unit of its kind in the building, perched on the 15th floor with breathtaking panoramic views of the Tannery District and Victoria Park. Sunlight pours through expansive floor-to-ceiling south-facing windows, enhancing the oversized open-concept living and dining area. Step outside onto your private, finished balcony and soak in the energy of downtown Kitchener. The primary suite offers exceptional comfort with a walk-in closet with upgraded built-ins, blackout blinds, individual climate control, and a spa-inspired en-suite featuring a stone-tiled shower with glass doors and granite countertops. The versatile second bedroom is perfect for guests or use as a home office or den. With over $30,000 in premium recent upgrades including; floor to ceiling storage upgrades, this suite features engineered hardwood throughout, upgraded granite surfaces, and an enhanced electrical package offering 30 pot lights, designer pendants, and multiple multimedia hookups. The sleek kitchen showcases slate grey high-end appliances, a stainless steel backsplash, and soft-close cabinetry in both the kitchen and bathrooms. A full-sized high-efficiency washer and dryer are included, along with a large storage locker and one parking space. Residents of One Victoria enjoy access to first-class amenities: a private fitness centre, media theatre, party room, rooftop terrace with BBQs, and retail shops on the ground level. All located in the heart of Kitcheners Innovation District with restaurants, shopping, the LRT, and the Transit Hub right at your doorstep. (id:50886)
Shaw Realty Group Inc.
1326 Queenston Road
Cambridge, Ontario
Welcome to 1326 Queenston Road - Beautifully renovated and move-in ready! This charming 1.5 storey home sits on a spacious 46 x 165 ft lot in a quiet, family-friendly neighbourhood close to parks, schools, shopping, and walking trails. Thoughtfully updated from top to bottom, it offers the perfect combination of modern style and classic charm. Inside, you'll find a fully renovated main floor and upper level featuring new flooring and paint throughout, a stunning new kitchen with stainless steel appliances, and bright, inviting living spaces. The layout includes four bedrooms, two full bathrooms, and a finished lower level for added flexibility. Major updates include a new high-efficiency furnace (2024), a large new deck (2025), and a fully fenced, beautifully landscaped open backyard - ideal for entertaining, relaxing, or enjoying outdoor family time. The property also offers tandem parking for two vehicles plus a private driveway on the opposite side, providing space for a third vehicle. Withs its generous lot, modern upgrades, and warm character, this home offers incredible value in a sought-after neighbourhood. Don't miss this opportunity to own a beautifully updated home with charm, comfort, and outdoor space to truly enjoy. (id:50886)
RE/MAX Solid Gold Realty (Ii) Ltd.
1511 - 550 Webb Drive
Mississauga, Ontario
Welcome to a stylish, sunlit home that offers space, privacy, and sweeping views in one of Mississauga's most connected communities; Rare opportunity to live and enjoy utilities included in Maintenance Fees (Hydro, Water, Heat). Spacious Unit and filled with natural light, nicely maintained updated 2-bedroom - Living/Dining opened and combined to prior Den allows for more enjoyable space with 2 full washrooms; located in prime of Mississauga; offers 1,050 sq. ft. of move-in ready living space; Laminate flooring throughout with an open-concept layout including a sun-filled bright living and dining area, an eat-in kitchen; Enjoy panoramic city views from large windows and a private balcony perfect for morning coffee or evening sunsets. The generous primary bedroom includes two large closets and a private ensuite, Additional features include 2 entry closets; ensuite laundry, locker and 2 parking spaces; Residents also enjoy access to top-tier amenities: an outdoor pool, sauna, tennis courts, gym, 24-hour concierge, party room and ample visitor parking all in a highly sought-after neighborhood; just steps from Square One, Celebration Square, parks, top-rated schools, and transit with easy access to major highways for commuters. Just a wonderful location with recently renovated luxury lobby and lots of security features both indoor and outdoor including 24 hour concierge, lots of amenities to fulfill your dream. Convenience of 4 elevators ; Must see it to believe it. (id:50886)
Icloud Realty Ltd.
550 Raymond Street
Peterborough, Ontario
Settle into a spacious home in a quiet north-end neighborhood, designed for comfort and convenience. With easy access to Highway 7, local amenities, and scenic Jackson Park, you'll love the balance of city living and natural surroundings. The open-concept kitchen and living room are filled with natural light, creating a warm, inviting space perfect for relaxing or entertaining. This apartment features 2 comfortable bedrooms plus a versatile bonus room ideal for a home office, den, or personal studio. Enjoy the privacy of a separate side entrance along with the convenience of all-inclusive rent: utilities, high-speed Wi-Fi, on-site laundry, parking for one vehicle, and shared access to the backyard are all included. Perfect for professionals or couples seeking a well-maintained, move-in-ready space. (id:50886)
Exit Realty Liftlock
192 Central Drive
Hamilton, Ontario
Exceptional opportunity in one of Ancaster’s most sought-after pockets. Situated on family-friendly Central Drive, this home sits steps from parks, schools, trails, and steps to Ancaster Village, shopping, restaurants, and highway access — truly an unbeatable location. This property has been extensively updated and expanded with a permitted addition (2024) that added a full garage, a versatile flex space (ideal for an office or playroom), and two extra bedrooms above. Nearly every major component of the home has been modernized in the last few years: complete kitchen renovation (2021) with all new appliances, new flooring, subfloor and trim throughout, updated mechanical systems, new windows and doors, fully refreshed bathrooms, and shiplap ceilings on the main level. Exterior improvements include a full-property fence (2023), a truly unique and beautiful permitted backyard gazebo (2025), brand new driveway, concrete pad, complete property re-grading, updated drainage, new steps, gutter guards, new eaves/soffits/fascia, and a new roof on the entire home (2024). Insulation upgrades include spray foam in the loft/office and blown-in top-up over the primary bedroom. The addition is serviced with its own furnace and HRV for efficient comfort. A rare opportunity to move into a beautifully updated home in an unbeatable Ancaster location — completely turn-key and ready to enjoy. (id:50886)
Right At Home Realty
2149 Constance Drive
Oakville, Ontario
Beautiful Detached Sidesplit 4 Home In Prestigious Se Oakville! Ground Floor Features Cozy Family Room W/ Wood Burning Fireplace! 2nd Floor Kitchen W/ Granite Countertops, Pot Lights & Laminate Flooring, And Open Concept Living & Dining Area. 4 Spacious Bedrooms On 3rd Floor, & Professionally Finished Bsmt W/ Lrg Great Rm & 3Pc Bath! Spacious Backyard W/ Custom Deck! Walking Distance To Top Rated Schools, Major Hwys, Stores, Restaurants & Public Transit! (id:50886)
Homelife Landmark Realty Inc.
506 - 5081 Hurontario Street W
Mississauga, Ontario
Be The First One To Move In To This Stellar New Build By Solmar Developments, Known As The Edge Towers. Welcome Home to this Luxurious 2-Bedroom, 2-Bathroom Corner Suite at the heart of Mississauga. A Spacious Living Area, And A Balcony. This Kitchen Is Modern And elegant with A 9-Foot Ceiling, Quartz Counters, A Trendy Backsplash, And An Upgraded Stove. The Main Bedroom Features Two Generously Sized Windows, Allowing Plenty Of Natural Light To Illuminate The Area. The Sizable Second Bedroom Comes Equipped With A Decently Sized Closet For Storing Your Belongings and a central vacuum. Walking distance to Sq 1 shopping mall, library, art center, main bus terminal, Easy access to QEW & 403 Hwys,24 Hrs security. Don't Miss Out On This Exceptional Opportunity To Live In Luxury At Edge Towers.. (id:50886)
Century 21 Leading Edge Realty Inc.
7 David Street
Brampton, Ontario
PRICED TO SELL! OFFERS WELCOME ANYTIME! Perfect for first-time home buyers and investors, this rare detached gem in the heart of Downtown Brampton features a finished basement with a separate entrance, offering excellent rental or in-law suite potential * The home boasts an enclosed front porch, formal living and dining rooms, a brand new renovated kitchen, and an updated main bathroom with a skylight * Enjoy hardwood floors throughout, twocar parking, and a prime location just minutes from Downtown GO Station, public transit, major highways, schools, parks, and shopping * A move-in-ready home with exceptional value and income potential in a highly desirable neighborhood! (id:50886)
Exp Realty
8 Oconnor Crescent
Brampton, Ontario
Attractively Priced Gorgeous Extraordinary Maintained Extra Clean 2337 Sq Ft Above Grade With Spacious Layout With Plenty Of Light And Quality Finishes Throughout. 4 Bedroom Plus 3 Full Bathrooms Upstairs Detached In Popular & Prestigious Area Of Mount Pleasant Go Station!! Double Door Entry Leads To Large Foyer, Spacious & Open Concept Living Area, Large Family Room W/ Fireplace, 9 Ft Ceiling On Main & In Master Bedroom!! Chef's Gourmet Kitchen W/ Quartz Countertops & Brand New Quartz Backsplash!! Lots of Upgrades Include Pot Lights, Freshly Painted, Upgraded Berber Carpet In Rooms, Upgraded Appliances, No Neighbours At The Back, & Much More!! (id:50886)
RE/MAX Real Estate Centre Inc.
Basement - 89 Navenby Crescent
Toronto, Ontario
2 Parking Spots in the Driveway (Driveway is Shared with Upstairs Tenants). (id:50886)
Homelife/response Realty Inc.
78a - 76 Lakeshore Road E
Mississauga, Ontario
Welcome to 76 Lakeshore Road East in the heart of Port Credit! This fully renovated, brand new 1-bedroom suite offers a perfect blend of modern design and comfort. Featuring a spacious, open-concept layout with premium finishes, this unit boasts large windows with beautiful views along Lakeshore, flooding the space with natural light. Enjoy a sleek modern kitchen with new stainless-steel appliances, designer cabinetry, and quartz countertops. Steps to shops, restaurants, cafes, the Port Credit GO, and the lakefront trails - this is urban living at its best. (id:50886)
RE/MAX Experts
60 Bakker Road
Prince Edward County, Ontario
A Masterpiece of Heritage and Modern Luxury in the Heart of Hillier Wine Country. Welcome to 60 Bakker Road, where timeless elegance meets contemporary sophistication. This circa 1860 stone home, has been meticulously restored with impeccable finishes and a reimagined floor plan. This is a rare offering in one of Prince Edward County's most coveted enclaves. Nestled amid sweeping pastoral views, the 4-bedroom, 5-bath residence is a study in refined living, seamlessly blending historic charm with high-end, modern finishes. Every inch of the home has been thoughtfully curated. As you walk in the main front door, the grand staircase greets you, and leads to formal living room, and continues through as well to the rest of the home. The gourmet kitchen is a chef's dream, featuring quartz and marble countertops, artisanal tile backsplash, Monogram stove, and a full suite of luxury appliances. Custom mill work and premium hardwood floors flow throughout, while radiant concrete flooring warms the serene guest suite. An elegant gas fireplace anchors the living room on the north side of the home, creating the perfect space for cozy evenings. Each spacious bedroom includes a private, newly appointed en suite, two which include indulgent soaker tubs and spa-inspired finishes. An inspiring office/library, tucked beside the open-concept kitchen, offers a sunlit haven for working or reading. The primary suite is a tranquil escape, with dual-aspect windows and a custom east-facing window bench perfect for sunrise reflections. Outdoor living is equally enchanting, with new lighting and a charming back porch ideal for entertaining. A newly designed side porch has been created with porcelain tiles for quick clean up. Perfectly situated minutes from Wellington, Picton, and Belleville and just two hours from Toronto this extraordinary estate offers tranquility, luxury, and convenience in one breathtaking package. Surrounded by vineyards and sandy shores, your country retreat awaits. (id:50886)
Chestnut Park Real Estate Limited

