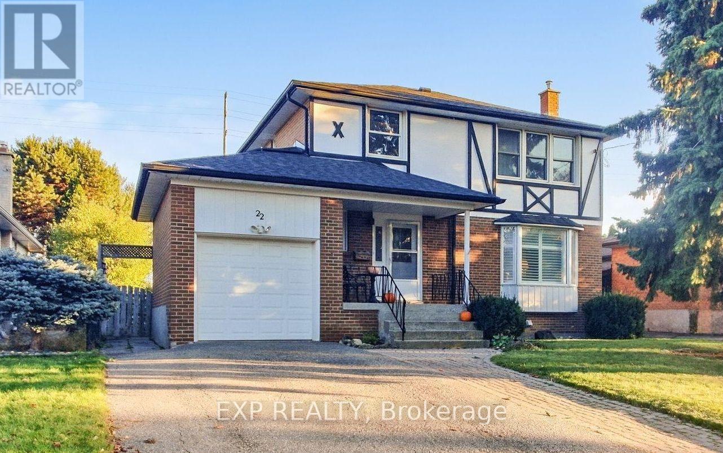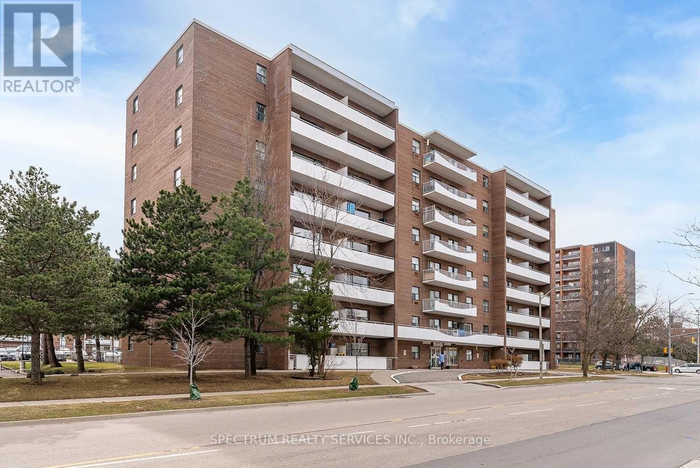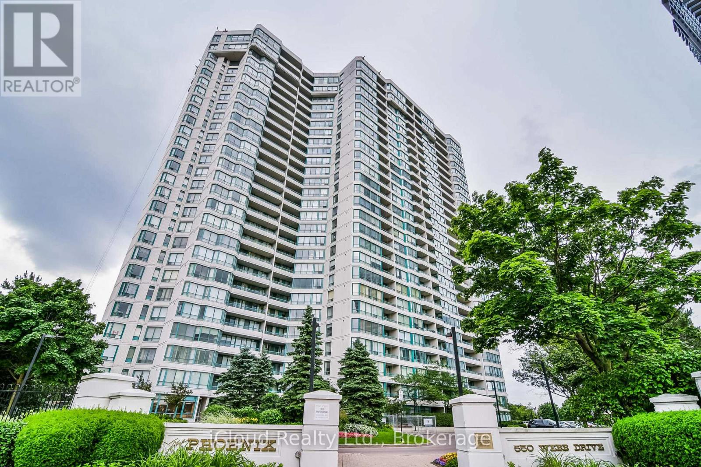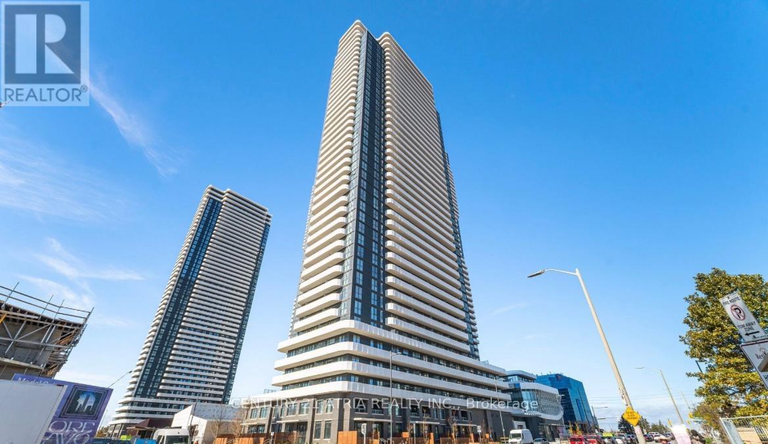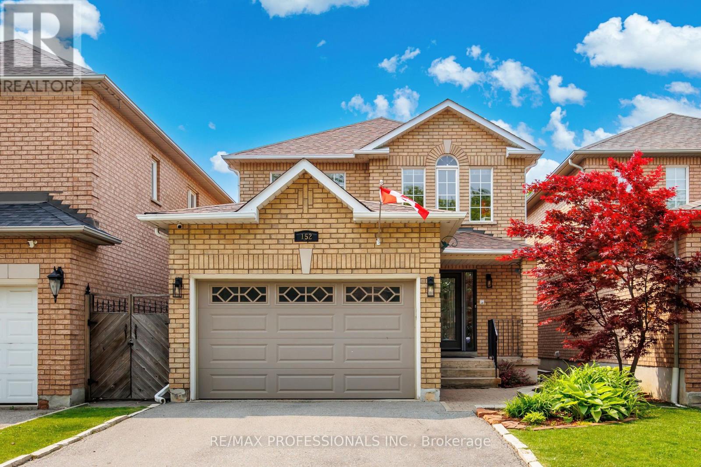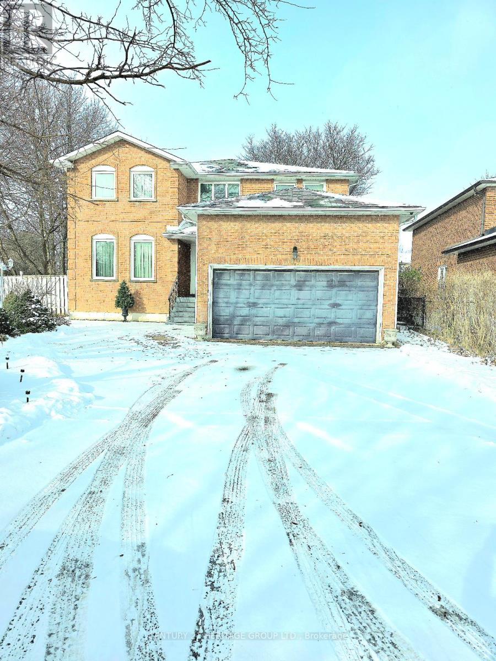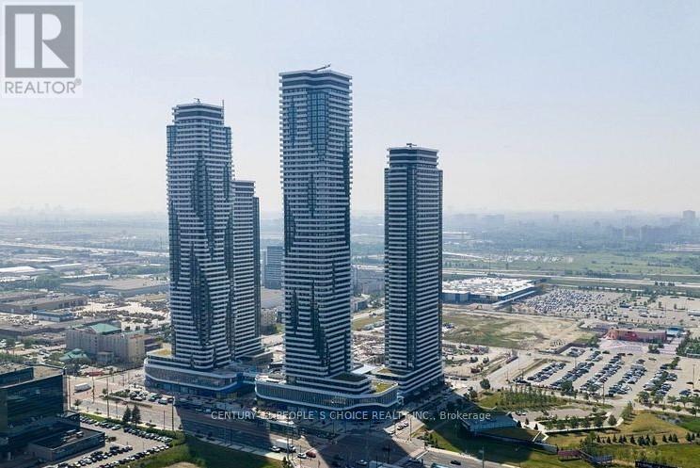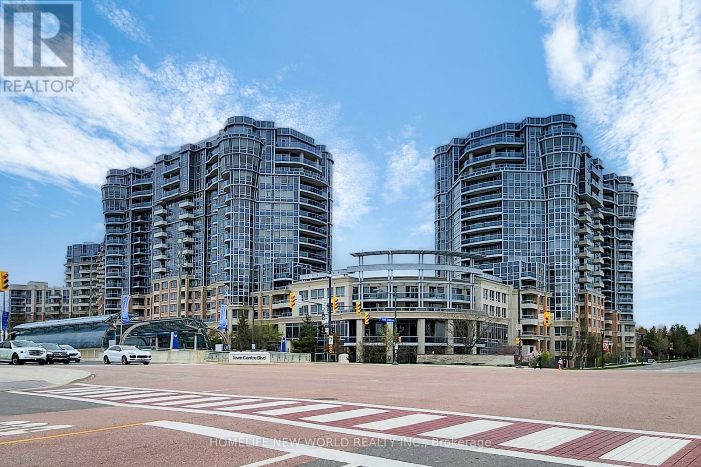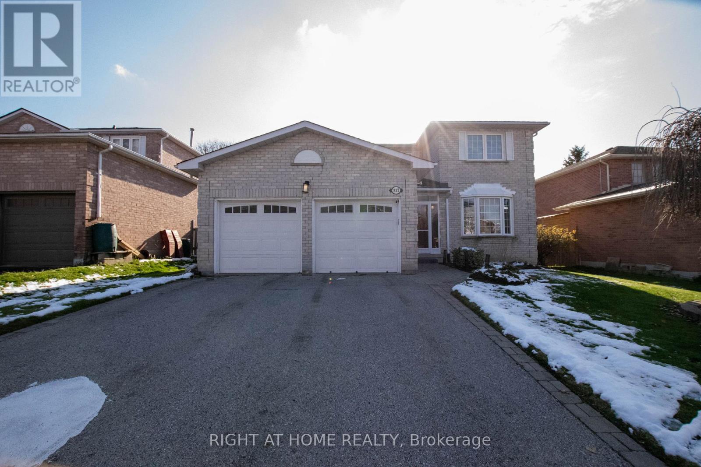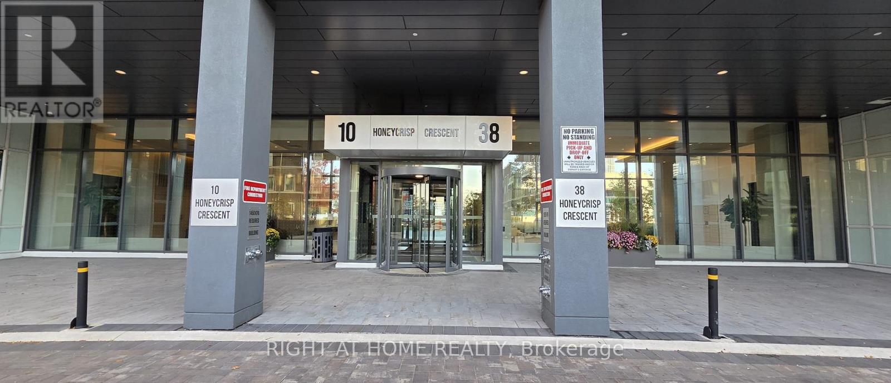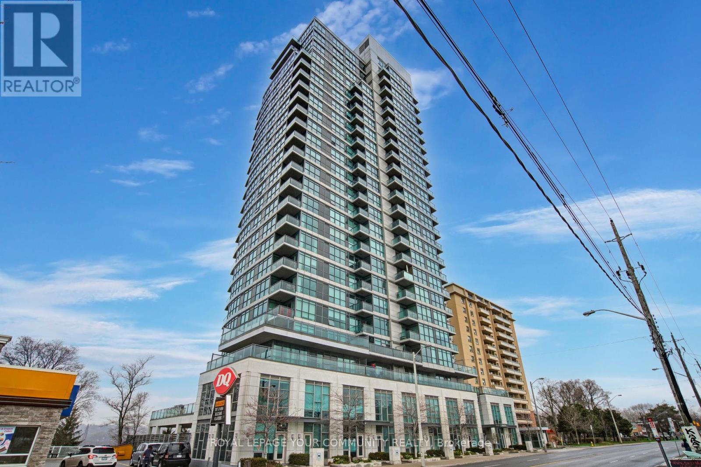22 Chestnut Avenue
Brampton, Ontario
Offer Welcome Anytime! Priced to Sell! * Whether you're upsizing, investing, or just starting, this turn-key 4Br gem has it all. * Welcome to a Spectacular Opportunity in Northwood Park! * This beautifully maintained 4-bedroom, 2-bathroom detached home offers the perfect blend of space, comfort, and charm, all nestled on an extra deep 50 x 150 ft lot at the end of a peaceful cul-de-sac in Brampton's family-friendly Northwood Park community * Step inside to discover over 2,100 square feet of thoughtfully designed living space, featuring a warm and inviting living and dining area flooded with natural light through a large bay window * The open-concept kitchen is perfect for everyday living and entertaining, complete with extended cabinetry, an oversized peninsula, tile backsplash, and direct access to your spacious deck and lush backyard oasis, ideal for summer BBQs or quiet evenings under the stars * Upstairs, you'll find four generously sized bedrooms with original hardwood floors and ample closet space, perfect for growing families or those needing work-from-home flexibility * The finished basement includes a cozy recreation area and additional flex space for a kids' playroom, home gym, or future income potential! The curb appeal here is undeniable; mature trees, an interlocking front walk, and a covered front porch add to the welcoming feel of this exceptional home * Plus, you'll enjoy the convenience of a private driveway and attached garage * 5 Car Parking * No Sidewalk * LOCATION PERFECTION! Just minutes to: Top-rated schools like St. Joseph, Pauline Vanier, and Northwood Public School, Fletcher's Green Community Park & Gage Park, Transit, GO Station, and upcoming LRT development, Shoppers World, Sheridan College, Downtown Brampton, and Hwy 410! Don't miss your chance to call 22 Chestnut Ave home * Book your private showing today! (id:50886)
Exp Realty
808 - 3320 Fieldgate Drive
Mississauga, Ontario
Welcome Home to this bright & spacious! This rarely offered top-floor unit is exactly what you've been looking for. Enjoy a spacious, inviting open-concept layout featuring a bright kitchen, modern flooring, and a large open balcony with beautiful city views. Perfectly located with public transit at your doorstep and just minutes to Kipling Go/Subway Station. You're also within walking distance to schools, parks, shopping, and a golf club. This well-maintained condo building offers very low maintenance fees that include all utilities-a fantastic value for homeowners and investors alike. Close To Shops, Transit, 427. Additional Ensuite Storage. Cable, internet and phone Included. Excellent Opportunity For First Time Buyers, Investors, Downsizers, Renovators. Internet Included In Condo Fees. A great home you don't want to miss! Extras: Very low maintenance fees - (289.88 Monthly), INCLUDES all utilities, internet & cable, Ensuite storage space, Existing appliances (as is): Fridge, stove, light fixtures, living room A/C unit Shared laundry on main floor. OWNERS OF THE UNITS PAY $40.00 A MONTH ONLY FOR JUNE/ JULY/AUGUST ABOVE THE MAINTENANCE FEE. (id:50886)
Spectrum Realty Services Inc.
1511 - 550 Webb Drive
Mississauga, Ontario
Welcome to a stylish, sunlit home that offers space, privacy, and sweeping views in one of Mississauga's most connected communities; Rare opportunity to live and enjoy utilities included in Maintenance Fees (Hydro, Water, Heat) Spacious Unit and filled with natural light, nicely maintained updated 2-bedroom - Living/Dining opened and combined to prior Den allows for more enjoyable space with 2 full washrooms; located in prime of Mississauga ;offers 1,050 sq. ft. of move-in ready living space; Laminate flooring throughout with an open-concept layout including a sun-filled bright living and dining area, an eat-in kitchen; Enjoy panoramic city views from large windows and a private balcony perfect for morning coffee or evening sunsets. The generous primary bedroom includes two large closets and a private ensuite, Additional features include 2 entry closets; ensuite laundry, locker and 2 parking spaces; Residents also enjoy access to top-tier amenities: an outdoor pool, sauna, tennis courts, gym,24-hour concierge, party room, and ample visitor parking all in a highly sought-after neighborhood; just steps from Square One, Celebration Square, parks, top-rated schools, and transit, with easy access to major highways for commuters. Just a wonderful location with recently renovated luxury lobby and lots of security features both indoor and outdoor including 24 hour concierge, lots of amenities to fulfill a tenant's dream. Convenience of 4 elevators; Must see it to believe it. (id:50886)
Icloud Realty Ltd.
3707 - 8 Interchange Way
Vaughan, Ontario
Brand New & Luxury Menkes Built, Grand Festival Tower C, Spacious 2 bedroom 2 Bath Corner unit, with One(1) underground parking spot. This unit features a bright and functional open-concept layout with floor-to-ceiling windows, 10 ft Ceiling, stone countertops, and integrated appliances. Amenities including a fully equipped fitness Gym, party lounge, BBQ terrace, and24-hour concierge. Convivence location : Minutes walk from the VMC subway station and public transit, minutes drive to Hwy 400, Hwy 407. Close to Vaughan Mills, IKEA, Costco, restaurants, Canada's Wonderland, Theatre. Easy access to York University. (id:50886)
Century 21 Atria Realty Inc.
152 Ashton Drive
Vaughan, Ontario
Welcome to 152 Ashton Drive! This meticulously maintained three-bedroom home showcases true pride of ownership and is situated on a highly sought-after, quiet private street in Maple. Surrounded by mature trees, creating a peaceful ambiance that connects you with nature. The home features a spacious and functional layout. The upgraded, modern chef's kitchen comes equipped with stainless steel appliances, including a gas stove, and is designed in an open concept that seamlessly flows into a generous living area. Additionally, there is a separate large dining area perfect for entertaining guests. A walkout from the kitchen leads to a largedeck, ideal for gatherings and barbecues with family and friends. The tranquil, beautifully landscaped backyard serves as a private retreat, complete with a hot tub for relaxation, a fire-pit for cool evenings, and ample privacy for your enjoyment. Just steps away, you'll find Breta/H&R Park, which offers a playground, walking trails, and bocce ball for your leisure.This home is also conveniently located near excellent schools, transit options, highways, various amenities, and the newly built Cortellucci Vaughan Hospital. This highly desirable location is perfect for your new dream home ! (id:50886)
RE/MAX Professionals Inc.
Bsmt - 97 Carrington Drive
Richmond Hill, Ontario
Bright and Spacious walk up basement with separate entrance and laundry. located in the prestigious Millpond area. It features 2 spacious bedrooms and a bathrooms. Laminate floor throughout the house, Pot Lights, High Ceiling. This basement is located in an area served by high-ranked schools, ideal choice for families. Near Yonge st. Public transportation, Groceries stores , Restaurants, Several beautiful parks and lots more. One parking space in the driveway is include. Tenants will be 1/3 of the utility. (id:50886)
Century 21 Heritage Group Ltd.
3602 - 8 Interchange Way
Vaughan, Ontario
Brand-New Residence. Experience urban living in this 2-bedroom, 2-bathroom suite, with 1 underground Parking . Perfectly positioned on a high 36th floor with sophisticated clear views. 696 sq. ft., (plus balcony) Open-concept kitchen and living space, complemented by ensuite laundry and a full suite of premium stainless steel appliances. . Built-in refrigerator, dishwasher, stove, microwave, front-loading washer and dryer. World-Class Amenities featuring a state-of-the-art theatre, sophisticated party lounge with bar, fully equipped fitness center, elegant lounge and meeting rooms, guest suites, and an expansive terrace with BBQ area-offering a resort-inspired living experience. Basketball court, Soccer Field, Music & Art Studio. Ideally situated within the dynamic Vaughan Metropolitan Centre. Close to shopping, dining, entertainment, TTC , and wellness experiences. (id:50886)
Century 21 People's Choice Realty Inc.
Ph63 - 23 Cox Boulevard
Markham, Ontario
Prime Location! Prestigious Tridel Dorsay's Circa 2 At Markham Town Centre Boasts, Beautiful Penthouse Suite W/9 Ft Ceiling! Luxury Signature Suite W/Unobstructed Panoramic South View, Wrap Around Terrace, An angle of 270 Balcony, Crown Molding, Quartz Countertop, The Kitchen Features A Large Skylight. Hardwood Flooring Throughout, Bright And Sunny Filled. Large Laundry Rm. Lots Of Storage Space. Grand 2 Storey Lobby W/$$$ Amenities. Within Walking Distance To Coledale Public School & Unionville High Schoo, Parks, Restaurants, 24 Hr Concierge, Indoor Pool, Gym, Virtual Golf, Theatre, Guest Suites, Party Room Etc. Close To Hwy407 & 404. A Must See! (id:50886)
Homelife New World Realty Inc.
Basement - 36 Sharon Lee Drive
Markham, Ontario
Welcome To This Bright And Well-Maintained 2-Bedroom Basement Apartment Located In The Sought-After Berczy Neighborhood Of Markham, Near 16th Avenue And McCowan Road. This Brand New Finished Full Walk-Out Basement Features A Private Separate Entrance, A Spacious Living Room, A Full Kitchen, And A Private Laundry Area With Separate Washer And Dryer From The Upper Level. Enjoy Two Comfortable Bedrooms And A 3-Piece Bathroom, All In A Quiet, Family-Friendly Setting. This Home Offers Central Air Conditioning And Gas Heating For Year-Round Comfort. Located Close To Parks, Golf Courses, Top-Ranked Schools, Markham-Stouffville Hospital, And Public Transit, This Location Is Perfect For Professionals Or Small Families Seeking Convenience And Comfort. Utilities To Be Split Proportionally Based On Occupancy, With Four Occupants Living Upstairs. Unfurnished. 1 Parking Included. Only Suitable For Smaller Vehicles Similar In Size To A CR-V And May Not Be Fixed In One Specific Spot. As Other Parking Spaces Are Used By Larger Vehicles, Which Needed To Leave Early Morning At Least Once A Week. (id:50886)
Anjia Realty
832 Leslie Valley Drive
Newmarket, Ontario
Ready To Move In! Stylish Renovated 2292 Sqft 3 Bedroom + 4 Bath Home With Over $100,000 In Upgrades Including Converting 4th Bedroom Into The Primary Bedroom Extraordinary 5 Piece Ensuite And Walk In Closet. Well Located Detach Home In The Sought-After Huron Heigh-Leslie Valley Neighborhood Of Newmarket. Spacious Living Spaces Ideal For Any Family. Minutes From Schools, Parks, Major Highways, Transit, Costco. A Large Private Backyard Perfect For Outdoor Entertaining Or Relaxation. (id:50886)
Right At Home Realty
102 - 38 Honeycrisp Crescent
Vaughan, Ontario
Spacious 1+Den in the Mobilio Condo by Menkes, Vaughan. This ground-level unit boasts soaring ceilings and elegant engineered hardwood flooring throughout. The sleek kitchen features quartz countertops and premium stainless-steel appliances. Oversized windows fill the space with natural light. Conveniently located steps from IKEA, VMC subway station, VIVA, and YRT transit. Minutes to Walmart, Costco, Home Depot, restaurants, and everyday essentials. Quick access to Hwy 400 & 407. Just two subway stops / 7 minutes to York University and 10 minutes to Seneca College. Paid Parking Spot is available for rent in nearby parking lot (Festival South VMC, SmartVMC Commuter Parking, Precise ParkLink on Millway Ave, etc) (id:50886)
Right At Home Realty
1806 - 1048 Broadview Avenue
Toronto, Ontario
Minto Skyy Lives Up To Its Name! Serene East Views All The Way To The Lake. Beautiful And Functional Unit, In A Wonderful Building Perched On The Edge Of The Lush Green Don Valley With An Easy Transit Ride To The Core Or On The Bike Path Along The River.Year-Round Evergreen Brickworks Farmers Market, Cafe Belong, Walking Trails, Bike Trails. Well Appointed With Granite Counters, SsAppliances, Mirrored Closets, Shade Roller Blinds, Large Storage Locker, Two Assigned Bike Racks, One Parking Spot with an EV charger now. Well-Run Building WithLarge Common Party Rm With Full Kitchen And Valley View, Bbq Terrace, Gym, Yoga Rm, Guest Parking, Pet Friendly. (id:50886)
Royal LePage Your Community Realty

