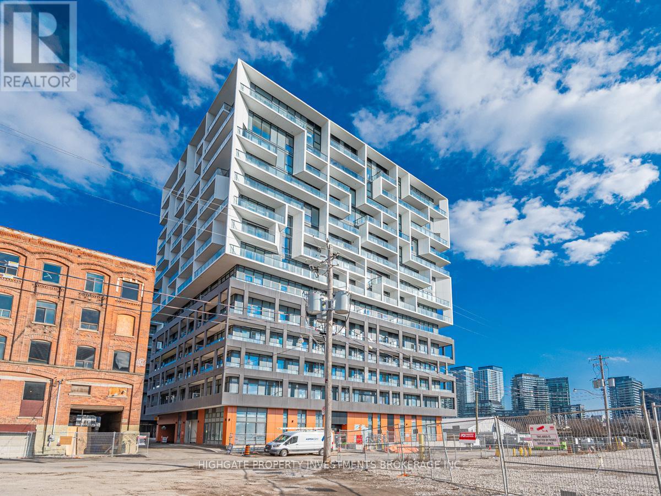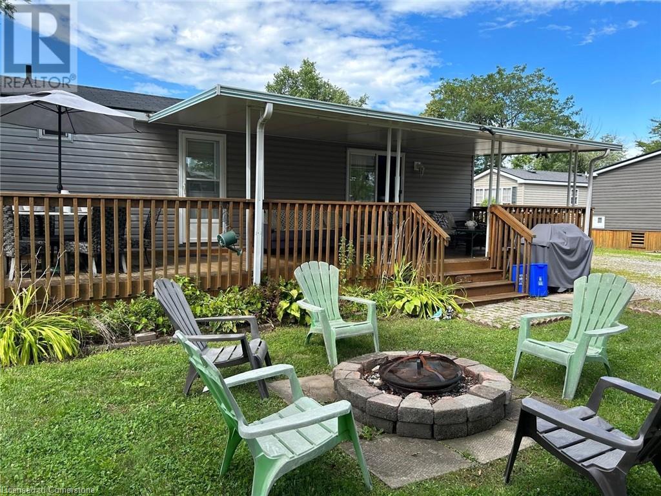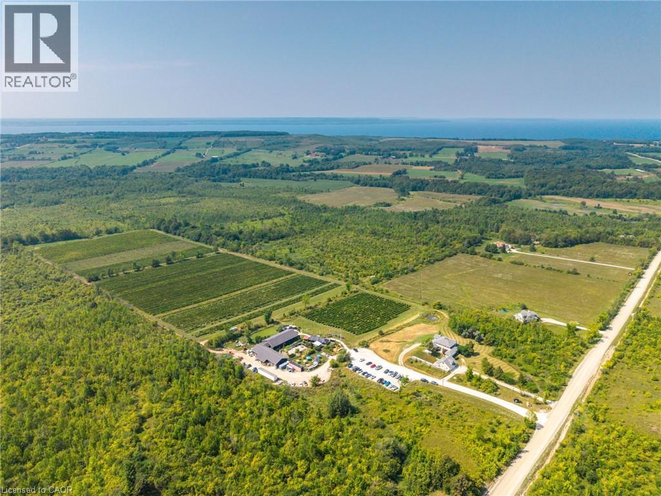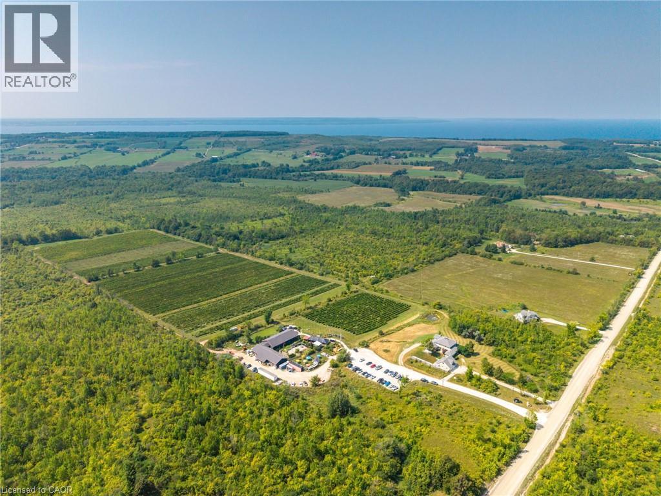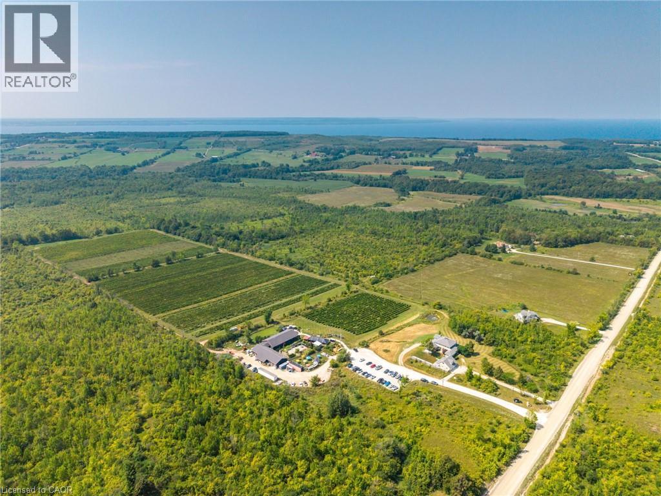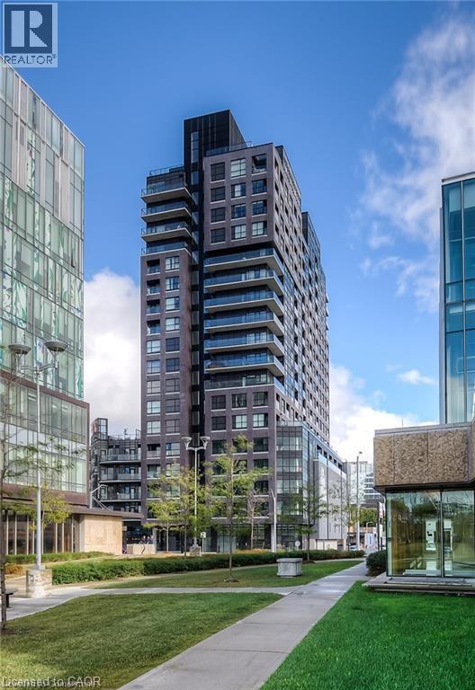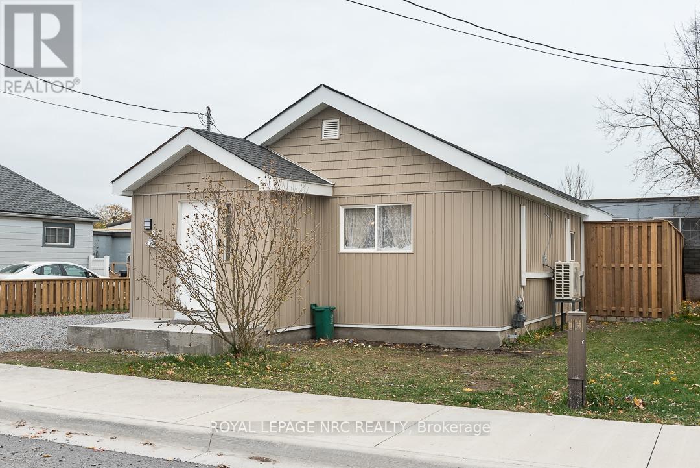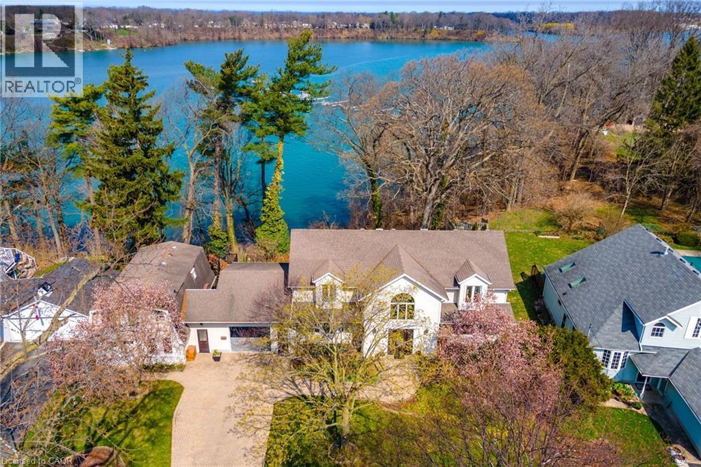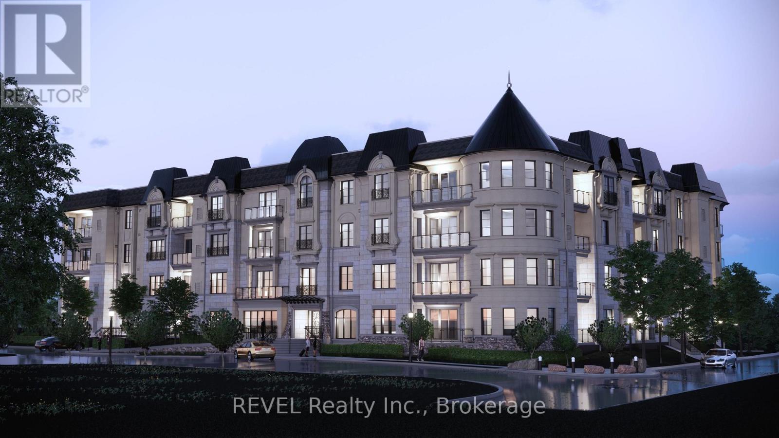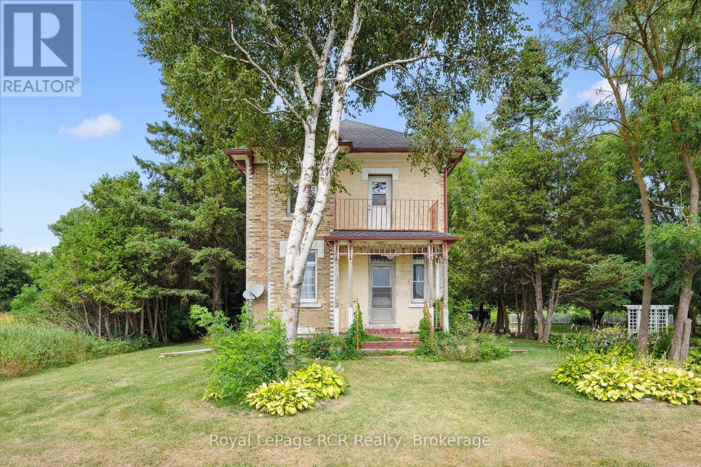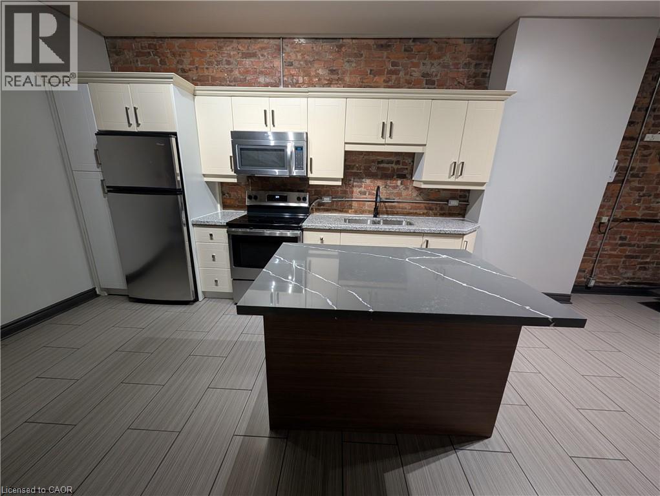1406 - 9 Tecumseth Street
Toronto, Ontario
Bright & Spacious 1 Bedroom + Den & 1 Bath @ Strachan/King. Natural Light Throughout With Floor-to-Ceiling Windows Featuring Scenic Views Of The Lake. Premium & Modern Finishes Throughout. Stunning Kitchen Featuring Stainless Steep Appliances, Backsplash, Undercabinet Lighting, Deep-Basin Sink & Track Lights. Combined Living/Dining Space Featuring Wide-Plan Laminate Flooring, Walk-Out to Balcony & Open Concept Design. Spacious Den - Perfect For Working From Home! Great Location - Minutes to Trinity Bellwoods, Garrison Common, Queen West, King West, Transit, Restaurants, Shopping, Billy Bishop & Budweiser Stage. Includes 1 Locker! (id:50886)
Highgate Property Investments Brokerage Inc.
1501 Line 8 Road Unit# 520
Niagara-On-The-Lake, Ontario
Welcome to Unit 520 at 1501 Line 8 Road a fully furnished 2-bed, 1-bath 2013 Northlander Acorn model located in Vine Ridge Resort. Nestled in a quiet, tree-lined section of the park, this unit offers added privacy and a peaceful setting, ideal for those looking to relax and unwind. Inside, you'll find a bright, open layout with a full kitchen, wood cabinetry, and ample storage throughout. One of the standout features is the extra-large, fully covered deck - sheltered by a full roof, it offers a comfortable outdoor space that feels like a true extension of the home. Vine Ridge Resort offers a wide range of amenities, including two swimming pools (one heated), a splash pad, sports courts for basketball, pickleball, and tennis, multiple playgrounds, scenic walking and biking trails, and picnic areas. The resort also hosts a calendar of activities throughout the season, creating a fun and lively atmosphere for families and guests. Open from May 1 to October 31, the resort allows short-term rentals including Airbnb making this an excellent choice whether you're looking for a weekend escape, a seasonal rental, or a low-maintenance cottage alternative. Unit 520 offers a rare combination of privacy, space, and resort-style living right in the heart of Niagara's wine country. (id:50886)
Real Broker Ontario Ltd.
1202 - 15 Towering Heights Boulevard
St. Catharines, Ontario
Welcome to unit #1202 in wonderful 15 Towering Heights. Located in a sought after area of South St. Catharines and walking distance from grocery stores, shopping, parks, trails and much more. The unit is a spacious 2 bedroom and 2 bath (one half bath), that has undergone a complete transformation. The stunning custom kitchen with hard surface counter tops and modern stainless steel appliances has lots of cabinet space for all your need. With a beautiful back splash and under cabinet lighting you will truly be impressed. Both bedrooms are quite spacious. The primary has the addition of a 2 piece en-suite for convenience while the second large bedroom has also been utilized as an office area with custom cabinetry and well thought out design. The front entrance adds an elegant entry way, with the practical touch of bench seating, shoe storage and more. Two ductless split units were also installed to ensure your comfort in every season. A fantastic unit you won't want to miss. (id:50886)
Royal LePage NRC Realty
599450 2nd Concession N
Annan, Ontario
Perched on the rolling hills of Annan, Ontario, between two historic ghost towns and overlooking Georgian Bay, Coffin Ridge Boutique Winery is an 80-acre estate as legendary as its name. Often compared to European vineyards, it offers both a thriving business and remarkable lifestyle. As the first commercial winery in Grey-Bruce, Coffin Ridge has become a cultural hub, drawing 35,000-40,000 visitors annually from across Ontario, including the GTA and Collingwood. For many, it is their winery - a place to gather, celebrate, and showcase the regions magic. The estate features 22 acres of vines, chosen to thrive in Grey County's terroir, producing award-winning wines alongside the popular Forbidden cider lineup and revived Kilannan Brewery. Signature vintages such as Back From the Dead Red and the multi-gold-winning Marquette embody the winery's bold, creative spirit. Guests enjoy charcuterie, butter boards, focaccia, wood-fired pizza, and gourmet grilled cheese. Seasonal events such as summer music series, October Ghost Walks, and holiday markets drive year-round engagement, while five heated igloos extend the experience into winter. Facilities are purpose-built and meticulously maintained. The 6,128 sq ft winery includes production areas, a tasting bar, and taproom, while multiple dwellings provide income and lifestyle flexibility. The 4,000 sq ft main residence blends timeless charm with modern comfort, including a lower suite, while the 1,292 sq ft carriage house offers a guest suite. Panoramic vineyard views, a 238-year-old tree, and event spaces - including a partially built wedding venue - add beauty and growth potential. Coffin Ridge is more than a winery: it is a destination, a brand, and a story still unfolding - ready for its next visionary owner. Note: This turnkey sale includes land and buildings held by Coffin Ridge Holdings Inc. and the operating business, Coffin Ridge Boutique Winery Inc. (id:50886)
Real Broker Ontario Ltd.
599450 2nd Concession N
Annan, Ontario
Perched on the rolling hills of Annan, Ontario, between two historic ghost towns and overlooking Georgian Bay, Coffin Ridge Boutique Winery is an 80-acre estate as legendary as its name. Often compared to European vineyards, it offers both a thriving business and remarkable lifestyle. As the first commercial winery in Grey-Bruce, Coffin Ridge has become a cultural hub, drawing 35,000-40,000 visitors annually from across Ontario, including the GTA and Collingwood. For many, it is their winery - a place to gather, celebrate, and showcase the regions magic. The estate features 22 acres of vines, chosen to thrive in Grey County's terroir, producing award-winning wines alongside the popular Forbidden cider lineup and revived Kilannan Brewery. Signature vintages such as Back From the Dead Red and the multi-gold-winning Marquette embody the winery's bold, creative spirit. Guests enjoy charcuterie, butter boards, focaccia, wood-fired pizza, and gourmet grilled cheese. Seasonal events such as summer music series, October Ghost Walks, and holiday markets drive year-round engagement, while five heated igloos extend the experience into winter. Facilities are purpose-built and meticulously maintained. The 6,128 sq ft winery includes production areas, a tasting bar, and taproom, while multiple dwellings provide income and lifestyle flexibility. The 4,000 sq ft main residence blends timeless charm with modern comfort, including a lower suite, while the 1,292 sq ft carriage house offers a guest suite. Panoramic vineyard views, a 238-year-old tree, and event spaces - including a partially built wedding venue - add beauty and growth potential. Coffin Ridge is more than a winery: it is a destination, a brand, and a story still unfolding - ready for its next visionary owner. Note: This turnkey sale includes land and buildings held by Coffin Ridge Holdings Inc. and the operating business, Coffin Ridge Boutique Winery Inc. (id:50886)
Real Broker Ontario Ltd.
599450 2nd Concession N
Annan, Ontario
Perched on the rolling hills of Annan, Ontario, between two historic ghost towns and overlooking Georgian Bay, Coffin Ridge Boutique Winery is an 80-acre estate as legendary as its name. Often compared to European vineyards, it offers both a thriving business and remarkable lifestyle. As the first commercial winery in Grey-Bruce, Coffin Ridge has become a cultural hub, drawing 35,000-40,000 visitors annually from across Ontario, including the GTA and Collingwood. For many, it is their winery - a place to gather, celebrate, and showcase the regions magic. The estate features 22 acres of vines, chosen to thrive in Grey County's terroir, producing award-winning wines alongside the popular Forbidden cider lineup and revived Kilannan Brewery. Signature vintages such as Back From the Dead Red and the multi-gold-winning Marquette embody the winery's bold, creative spirit. Guests enjoy charcuterie, butter boards, focaccia, wood-fired pizza, and gourmet grilled cheese. Seasonal events such as summer music series, October Ghost Walks, and holiday markets drive year-round engagement, while five heated igloos extend the experience into winter. Facilities are purpose-built and meticulously maintained. The 6,128 sq ft winery includes production areas, a tasting bar, and taproom, while multiple dwellings provide income and lifestyle flexibility. The 4,000 sq ft main residence blends timeless charm with modern comfort, including a lower suite, while the 1,292 sq ft carriage house offers a guest suite. Panoramic vineyard views, a 238-year-old tree, and event spaces - including a partially built wedding venue - add beauty and growth potential. Coffin Ridge is more than a winery: it is a destination, a brand, and a story still unfolding - ready for its next visionary owner. Note: This turnkey sale includes land and buildings held by Coffin Ridge Holdings Inc. and the operating business, Coffin Ridge Boutique Winery Inc. (id:50886)
Real Broker Ontario Ltd.
1 Victoria Street S Unit# 1513
Kitchener, Ontario
Welcome to Suite 1513 at One Victoria — A Truly One-of-a-Kind Residence This custom-designed, 1156 sq ft corner suite is the only unit of its kind in the building, perched on the 15th floor with breathtaking panoramic views of the Tannery District and Victoria Park. Sunlight pours through expansive floor-to-ceiling south-facing windows, enhancing the oversized open-concept living and dining area. Step outside onto your private, finished balcony and soak in the energy of downtown Kitchener. The primary suite offers exceptional comfort with a walk-in closet with upgraded built-ins, blackout blinds, individual climate control, and a spa-inspired en-suite featuring a stone-tiled shower with glass doors and granite countertops. The versatile second bedroom is perfect for guests or use as a home office or den. With over $30,000 in premium recent upgrades including; floor to ceiling storage upgrades, this suite features engineered hardwood throughout, upgraded granite surfaces, and an enhanced electrical package offering 30 pot lights, designer pendants, and multiple multimedia hookups. The sleek kitchen showcases slate grey high-end appliances, a stainless steel backsplash, and soft-close cabinetry in both the kitchen and bathrooms. A full-sized high-efficiency washer and dryer are included, along with a large storage locker and one parking space. Residents of One Victoria enjoy access to first-class amenities: a private fitness centre, media theatre, party room, rooftop terrace with BBQs, and retail shops on the ground level. All located in the heart of Kitchener’s Innovation District with restaurants, shopping, the LRT, and the Transit Hub right at your doorstep. (id:50886)
Shaw Realty Group Inc.
84 Idylewylde Place
Fort Erie, Ontario
Discover simple, stress-free living at this beautiful, cozy, 2 bedroom bungalow. Thoughtfully updated, this home delivers modern finishes and a bright, comfortable layout that's easy to maintain and instantly welcoming. Enjoy a bright eat-in kitchen and a heated front vestibule that keeps coats, boots and everyday essentials organized before entering the main living space. Everything has already been taken care of, so you can settle in without lifting a finger. Step outside and enjoy a low-maintenance backyard featuring a newly poured concrete deck, ideal for morning coffee or quiet evenings plus a shed that adds useful extra storage to help keep the home clutter free. You will also love the walkable location with Sugarbowl Park, the Fort Erie Public Library, and the Niagara River all within a 5 min walk from your doorstep. Whether you're starting out, simplifying your lifestyle, or looking for accessible one-floor living, this home brings together comfort, convenience, and a mobility-friendly floor plan in a great little pocket of Fort Erie! Seller is also willing to provide financing for Buyer's at terms favorable to both Buyer's and Seller (id:50886)
Royal LePage NRC Realty
50 Henley Drive
St. Catharines, Ontario
Welcome to your very own Urban Oasis! Nestled along the coveted shores of Martindale Pond, this extraordinary property offers the rare opportunity to enjoy Muskoka-like serenity without ever leaving the city. Perfectly positioned within minutes of every imaginable amenity, this sprawling estate boasts an incredible 197 feet of direct water frontage, providing breathtaking sunsets and unforgettable gatherings with family and friends on the expansive private decks and patio. A private dock and stairway to the waterfront add to the magic, while front-row views of world-class rowing events at the Royal Canadian Henley Rowing Course offer an unbeatable bonus. Situated on an oversized, fully landscaped lot of over half an acre - with 88 feet of prime street frontage - this home is framed by mature trees, vibrant perennials, and an impressive interlocking paver driveway with ample parking. A spacious garage and separate workshop further enhance the functionality of the property. Inside, you'll find 2,987 square feet of beautifully finished living space designed for comfort and flow. Wake up to water views from the kitchen, dining room, and family room, and unwind in a layout perfect for family life, featuring a generous primary suite with ensuite privilege, two additional bedrooms, a second full bath, and a cozy lower-level family room with abundant storage. Adding even more value is a stylish, self- contained 583 sq ft secondary suite above the workshop, complete with its own kitchen, full bath, living and dining areas, and a large private deck - ideal for extended family or as an excellent short- or long-term rental opportunity. Offering privacy, flexibility, and true resort-style living, this exceptional property must be seen to be fully appreciated. Book your private tour today and prepare to fall in love! (id:50886)
Real Broker Ontario Ltd.
303 - 2 Arbourvale Common
St. Catharines, Ontario
Welcome to Coveteur . A New Standard of Luxury Living.This exclusive 4-storey condominium offers 41 luxury suites, with occupancy expected in Fall 2026. Spacious open-concept layouts feature 10-foot ceilings, 8-foot doors, and an architecturally distinctive circular foyer design. Choose from four professionally curated décor themes Parisian, Scandinavian Chic, New York Loft, or European Traveller to personalize your suite with style and sophistication. Enjoy balcony or terrace access through elegant three-panel sliding doors. Each suite includes an Ecobee smart thermostat, individual high-efficiency MagicPak system, and fresh air ventilation for optimal comfort and indoor air quality.The designer kitchen offers custom cabinetry with crown moulding, quartz countertops, tile backsplash, and an eat-in island (as per plan). Building amenities include a landscaped ground-floor terrace with valley views, a stylish party room with kitchen and bath, a designer lounge with two-sided fireplace adjacent to the library, and a well-equipped fitness and yoga studio. Comes with 1 underground parking spot and locker. All parking spaces are roughed-in for a car lift and EV charger (available at an additional cost). Built strong with Insulated Concrete Forms (ICF) for superior durability and efficiency. Visit www.coveteur.ca for floorplans and full project details. (id:50886)
Revel Realty Inc.
311207 6 Highway
Southgate, Ontario
Just Imagine! This Rural property, minutes north of Mount Forest may be just for you. This 2 storey century home, sits on a large property, features upgraded windows, septic, roof, eavestrough and electrical just to name a few. Basement is spray foamed. Heated by natural gas forced air, as well as a field stone fireplace in the basement. New bathroom on the main floor. Also a large 22' X 40' shop for all your toys. (id:50886)
Royal LePage Rcr Realty
473 King Street W Unit# B
Hamilton, Ontario
Discover urban sophistication in this expansive two-story, 3-bedroom townhouse-type apartment situated in one of the city's most coveted locations. The living room could function as a 4th bedroom as well, depending on your needs. Work from home or easily take transit from this highly walkable and accessible location. No matter how you decide to use the space, there's plenty of room for an office, guest room, family room, storage area, fitness room, or 4th bedroom. This thoughtfully updated residence seamlessly blends historic charm with modern comfort and endless possibilities, featuring soaring ceilings, original exposed brick, and abundant natural light. Every room is generously proportioned, including the beautifully appointed bathroom complete with storage. The open-concept kitchen/dining area serves as the heart of the home, anchored by a contemporary kitchen island with dishwasher, perfect for both cooking and entertaining. Freshly painted throughout, updated, and well maintained, the unit boasts a contemporary industrial feel with all the space you could need. With one dedicated parking spot, shared on-site laundry facilities, and flexible multi-purpose rooms, everyday living is limitless and effortless. The ground-floor barber shop ensures a peaceful living environment while adding to the building's vibrant character and convenient location. Step outside to the charming boutiques, cafés, and restaurants that make Locke Street South a destination in its own right. Victoria Park is across the street, a major grocery store and essential amenities are moments away, while McMaster University is easily accessible by transit. This is walkable urban living at its finest, where heritage meets convenience in Hamilton's most dynamic neighbourhood. Move-in ready, available now. (id:50886)
Keller Williams Complete Realty

