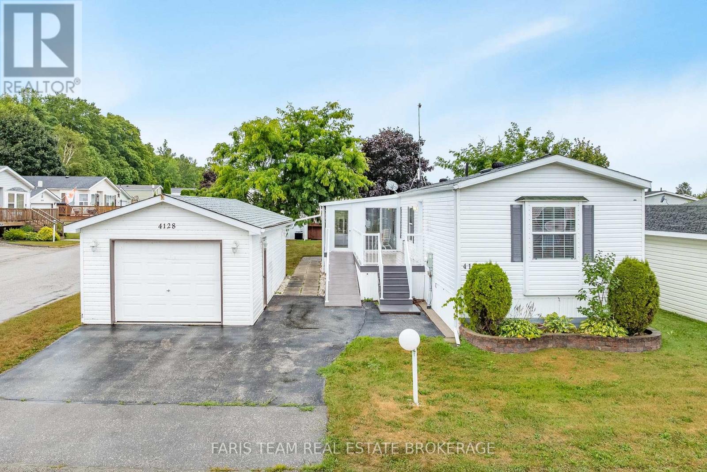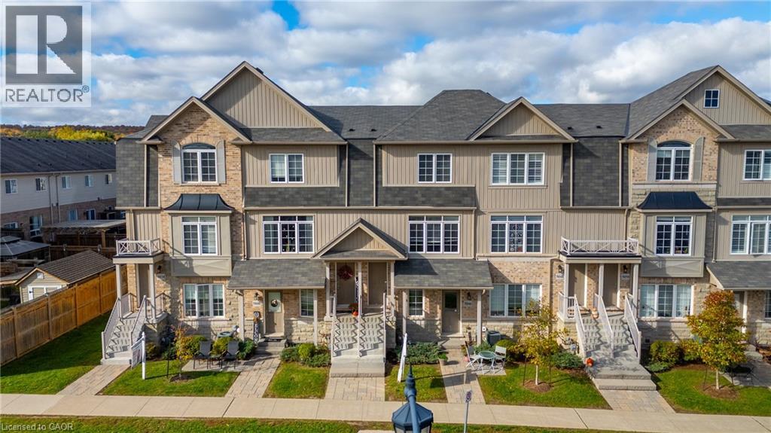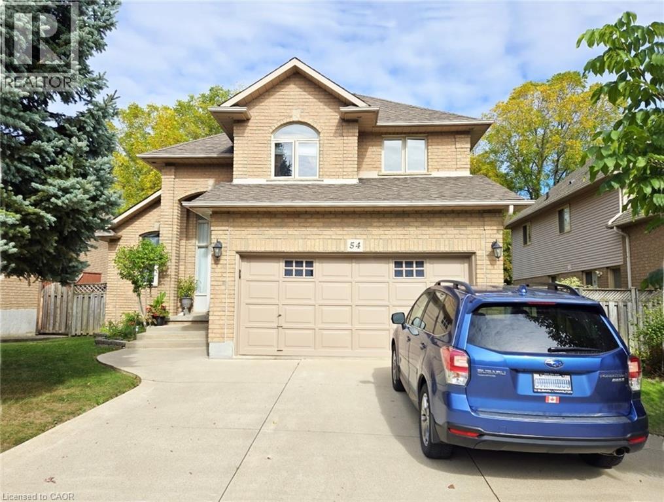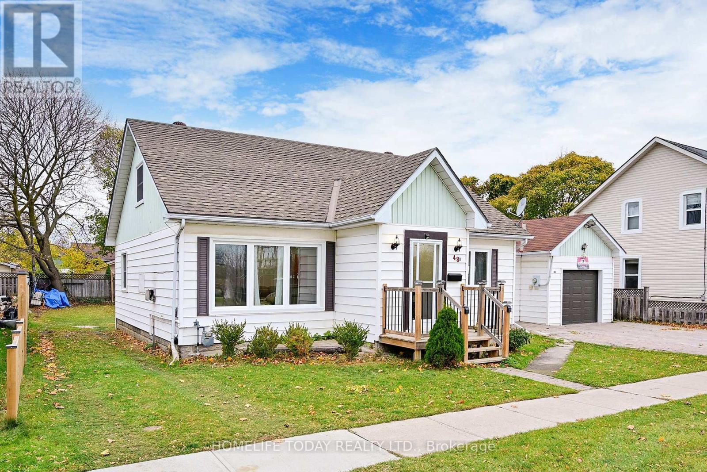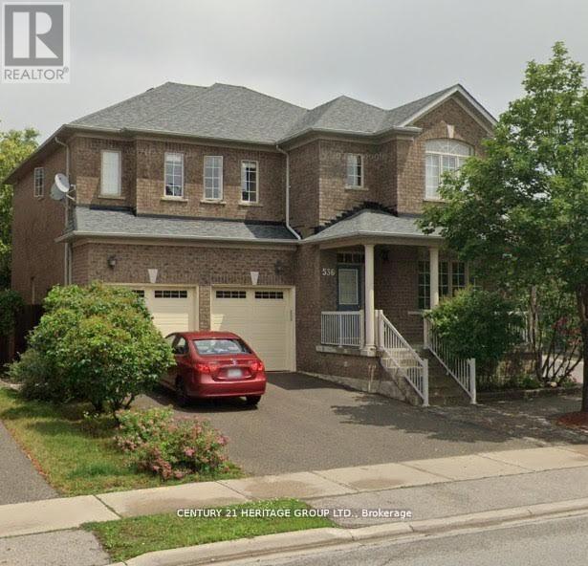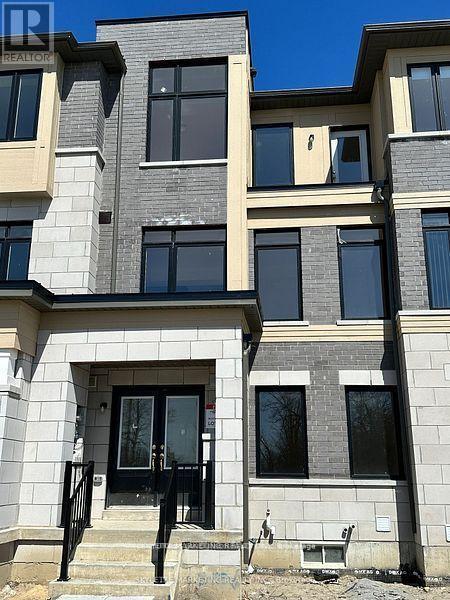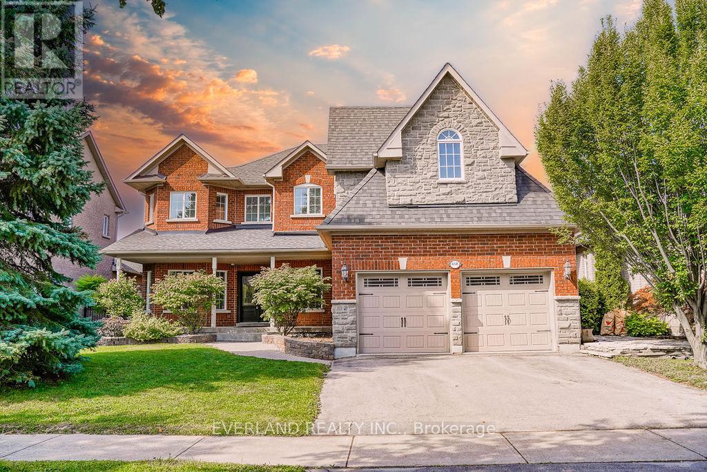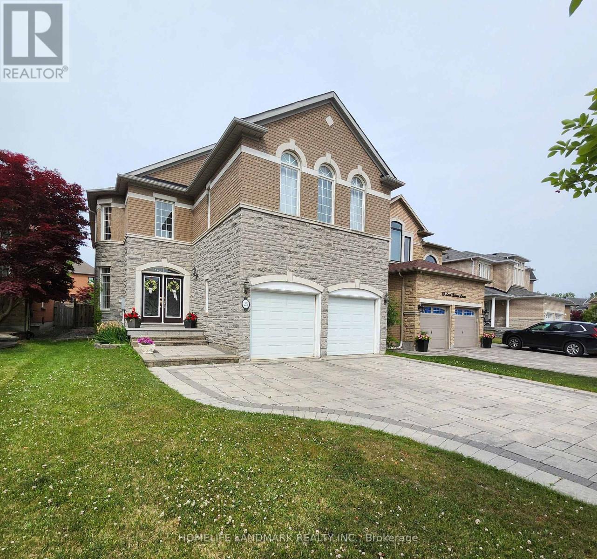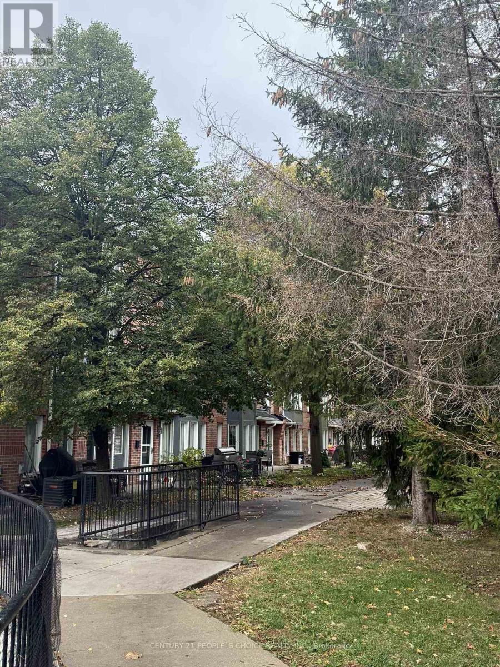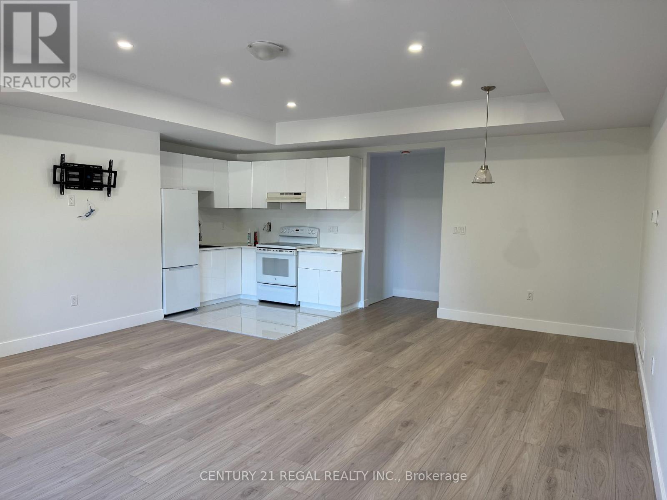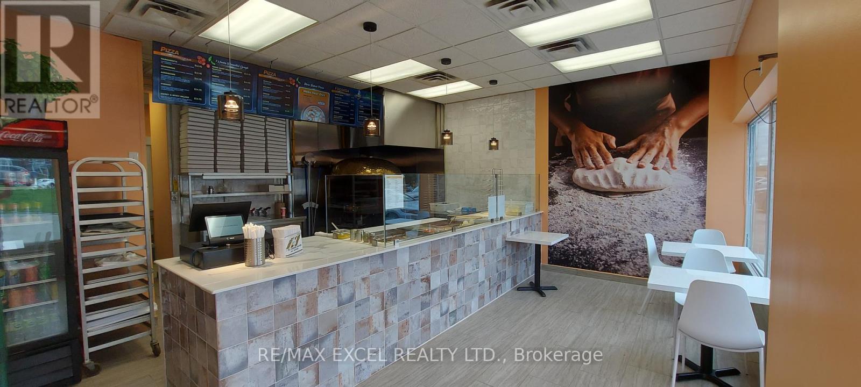4128 Haines Street
Severn, Ontario
Top 5 Reasons You Will Love This Home: 1) This spacious home is located in a well-established 55+ community and features a rare extended single garage, offering ample room for parking, storage, or hobbies 2) Enjoy peace of mind with major updates already completed, including a new furnace and air conditioner installed in 2020, a gas water heater added in 2022, and new roofs on both the house and garage completed in 2021 3) Inside, this thoughtfully modernized home features updated bathrooms (2017), a newer kitchen (2018), a stylish backsplash (2020), new kitchen flooring (2020), updated taps (2022), and appliances (2020) 4) Step outside to a maintenance-free composite deck added in 2018, perfect for relaxing or entertaining, with a convenient gas line installed for effortless BBQs 5) A beautiful sunroom addition, completed in 2023, provides the perfect spot to enjoy your morning coffee or unwind with a good book, offering a bright and welcoming space. 1,160 finished sq.ft. *Please note some images have been virtually staged to show the potential of the home. (id:50886)
Faris Team Real Estate Brokerage
7589 Cronk Side Road
Severn, Ontario
Top 5 Reasons You Will Love This Home: 1) Indulge in the tranquility of country living paired with the comfort and efficiency of a newly built home 2) Explore the spacious primary bedroom featuring a large ensuite and two walk-in closets, offering a private and relaxing escape 3) Striking cathedral ceilings enhance the sense of openness and natural light throughout the living space, while the gas fireplace adds warmth and ambiance, creating the perfect spot to snuggle up on a winter evening 4) Wake up each day to breathtaking views of rolling countryside, where every window frames a scene of natural beauty 5) Ideally situated just minutes from Highway 11, providing easy access to nearby towns and amenities while maintaining a serene, rural lifestyle. 1,616 above grade sq.ft. plus an unfinished basement. (id:50886)
Faris Team Real Estate Brokerage
5044 Serena Drive
Beamsville, Ontario
Welcome to this beautiful townhome offering two spacious bedrooms, separate living and dining and a private built-in garage with direct entry into the home. Enjoy the convenience of your own private, perfect for morning coffee or evening relaxation. Located in a highly desirable neighbourhood, this property is close to all amenities, with public transit and major highways just minutes away. Playgrounds and a local shops are only steps from your door, making it ideal for families or professionals seeking both comfort and convenience. Experience the charm of the lovely small downtown nearby, featuring restaurants, cafes, and boutique shops- all within walking distance. A perfect blend of urban convenience and small-town awaits you here. (id:50886)
Royal LePage State Realty Inc.
54 Falconridge Drive
Hamilton, Ontario
This spacious west mountain 2 stry home has all the room your family needs to grow. Located in a warm & welcoming neighbourhood and brimming with curb appeal making it the perfect place to call home. Step into the uplifting grand 2-stry entry with its wonderfully high cathedral ceilings and tall sunlit windows that create a cheerful, sunny, happy home. The elegant winding staircase forms a dramatic architectural feature through the centre of the house and helps to showcase the tall ceilings and gleaming hardwood floors on both levels. The heart of the home is the spacious kitchen with loads of cupboards and a great design that will make creating everything from fabulous meals to simple school snacks. You can either eat in the kitchen bay window area overlooking the lovely backyard or enjoy the chic elegance of the formal dining room. Relax in the living room with its grand cathedral ceiling or enjoy the sunny main floor family room with its cozy gas fireplace and formal mantle that will be perfect for all your seasonal decorating inspirations. With 3 spacious bedrooms, a bath on every level and a fully finished basement this house is sure to become your treasured family home. Notable features include a double concrete driveway with room for up to 4 cars plus a two-car garage with interior entry to the main floor laundry room. All appliances in as is condition. (id:50886)
Royal LePage State Realty Inc.
48 Moberly Street
Collingwood, Ontario
harming Home in the Heart of Collingwood! Welcome to 48 Moberly Street, a beautifully maintained property located in one of Collingwoods most desirable neighborhoods. This home boasts a perfect blend of modern updates and timeless charm. Spacious Layout, Bright and inviting living spaces with plenty of natural light. Updated Kitchen Equipped with stainless steel appliances, ample storage, and a stylish backsplash. Generously sized rooms, ideal for families or guests. Large backyard with a deck, perfect for entertaining or relaxing in your private retreat. Prime Location Minutes from Collingwoods vibrant downtown, trails, Beach, schools, and amenities. Whether you're seeking a year-round residence or a weekend getaway, this property offers the lifestyle you've been dreaming of in the heart of Collingwood. Don't miss this opportunity! (id:50886)
Homelife Today Realty Ltd.
Lower - 536 Summeridge Drive
Vaughan, Ontario
Large and well-maintained basement apartment in excellent condition. Size bedrooms, 2 full bathrooms, a walk-in closet, laundry and additional storage. Convenient split bedroom layout. Excellent location in the Thornhill Woods neighbourhood within walking distance to transit and community center (library, pool, gym, etc.) Close to shopping and restaurants. This apartment has it all: private entrance, kitchen, 2 large bedrooms, 2 full bathrooms, private laundry, additional storage and parking for 1 car. (id:50886)
Century 21 Heritage Group Ltd.
26 Mcalister Avenue
Richmond Hill, Ontario
Welcome to this three-year-old freehold Townhome located in the heart of Richmond Hill - One of the best core locations for accessing green space, top schools, and community centers! Modern 3-storey double car garage townhouse. 3 bedrooms and 3 bathrooms plus a fully finished basement ensuite. This executive townhome is the nest you need! Hardwood flooring and pot light throughout. Beautiful center island that comes with a quartz countertop. 9 ft ceilings and show-stopping big windows facing south with parks around. The Primary bedroom come with a large walk-in closet & an ensuite 4 pc bath. Large bright second bedroom with an exclusive balcony. oversize window in the third bedroom brings natural sunlight and a beautiful park view! Minutes to school, shopping center, community center, trails, and Highway 404! (id:50886)
Century 21 Landunion Realty Inc.
618 Foxcroft Boulevard
Newmarket, Ontario
Stunning Impeccably Maintnd Executive 4 Bdr Home On Premium Lot W/No properties at the back *9 Foot M/Floor Ceilings, Spacious Rooms, Family Size Kitchen W/Island & Breakfast Area *Large Front Covered Porch And Custom Facade Stonework *Sunset Views From A Low-Maintenance 2-Tiered 'Trex' Deck W/B/In Lights *Stone Patio W/Cedar Pergola Wired For Sound *Master Suite W/2-Sided Gas F/P *Soaker Jacuzzi Tub *His/Hers Walk-In Closets *3 Tonne A/C Unit *50Yr Shingles *C/Vac (id:50886)
Everland Realty Inc.
25 Lord Nelson Court
Richmond Hill, Ontario
Impeccable Stone-Front Home in Prestigious Rough Woods!Quiet, child-safe cul-de-sac just steps to ravine. Over 3,000 sq ft with 5 bedrooms, 3 full baths on 2nd floor. 9 ft ceilings, hardwood throughout main floor, skylight, elegant circular staircase, and crystal chandelier in foyer. Bright open kitchen with granite counters and large island. Fully fenced backyard with professional landscaping.Top School Zone: Bayview S.S. & Richmond Rose P.S. Close to parks, highways, and amenities. (id:50886)
Homelife Landmark Realty Inc.
32 - 151 Townsgate Drive
Vaughan, Ontario
Welcome to this bright and spacious condominium townhouse being sold as-is - offering a great opportunity for the firs-time home buyers, investors, or anyone looking to customize their dream home! This property features 3 bedrooms and 3 bathrooms. Enjoy the convenience of maintenance-free living w/condo fees covering snow removal, landscaping, building insurance and parking. Located in family-friendly neighborhood, close to schools, parks, shopping malls, public transit and major highways, this property offers both comfort and convenience. Perfect for those ready to add their personal touch or investors seeking a renovation project with great potential. Don't miss out on this amazing value and prime location. Book your showing today! (id:50886)
Century 21 People's Choice Realty Inc.
A - 101 Dennison Street
King, Ontario
Long or short term lease available. Price and compensation advertised are for a one year lease. New one bedroom apartment in a luxury home. The unit is on the second floor over the garage and is totally self contained with a private entrance and laundry. Close to King City Go Station. Discount available for every month that is paid in advance over and above the first and last months rent, at the time of signing the lease (Optional). No smoking or pets due to medical condition - One parking spot in driveway - vehicle must be free of leaks. Call Listing Salesperson directly for appointments. (id:50886)
Century 21 Regal Realty Inc.
4 - 16700 Bayview Avenue
Newmarket, Ontario
Very profitable QSR pizza store for sale in Newmarket. Located in a strip plaza with lots of free parking. Very reasonable rent, currently paying approximately $3,369, including TMI, HST & Water. expires Nov 2028 plus a 5-year option. This business requires minimal labour and has extremely low food costs. Average sales $25k per month selling pizza only with significant potential for growth. The seller is willing to train the new buyer. (id:50886)
RE/MAX Excel Realty Ltd.

