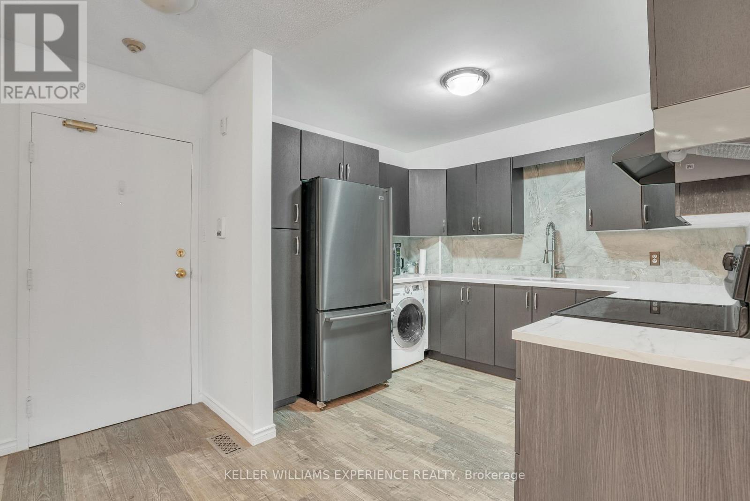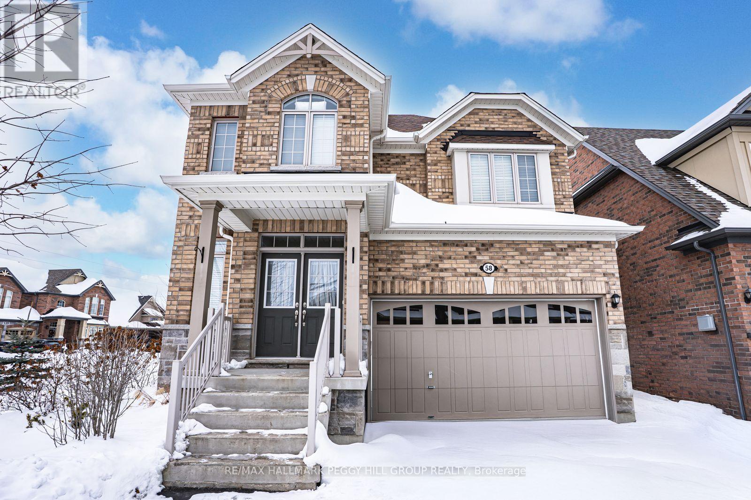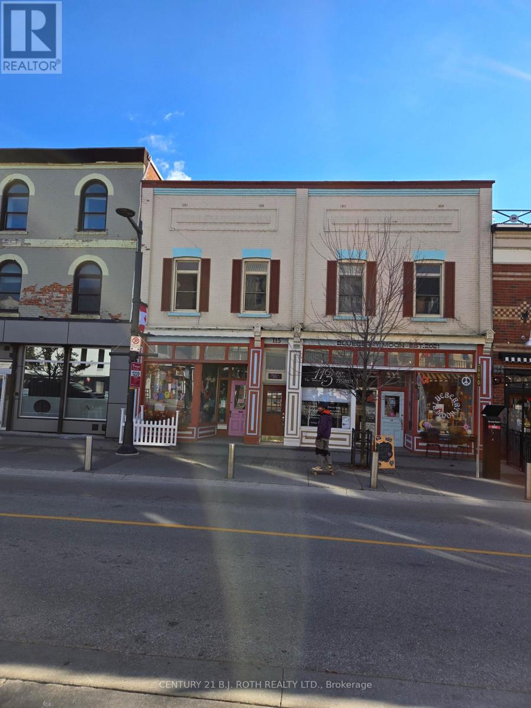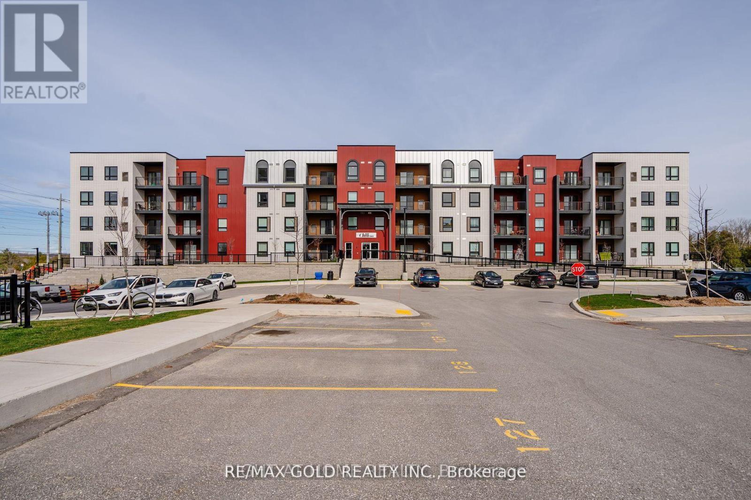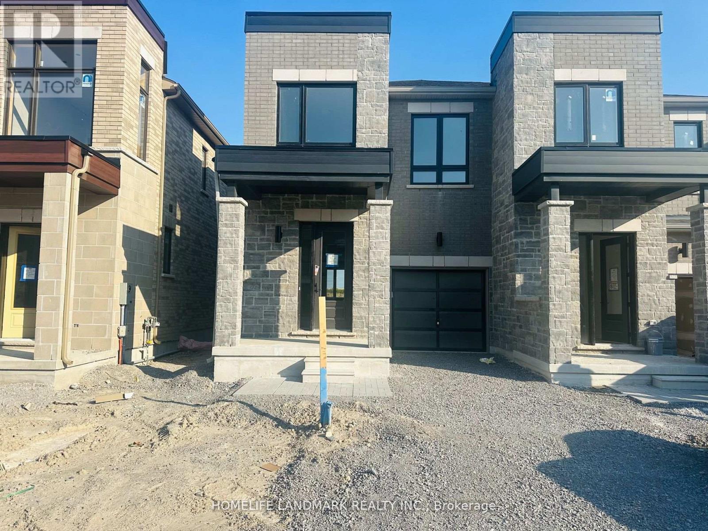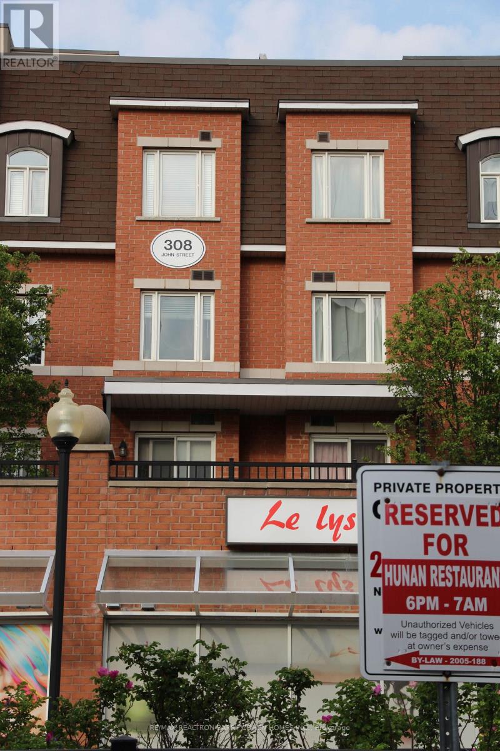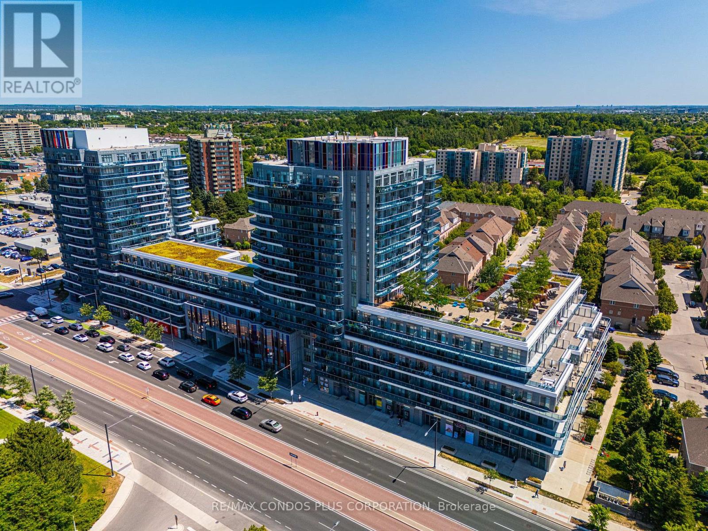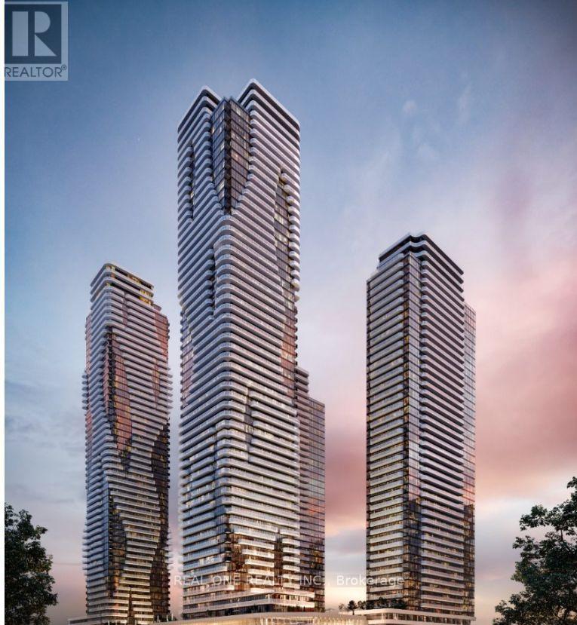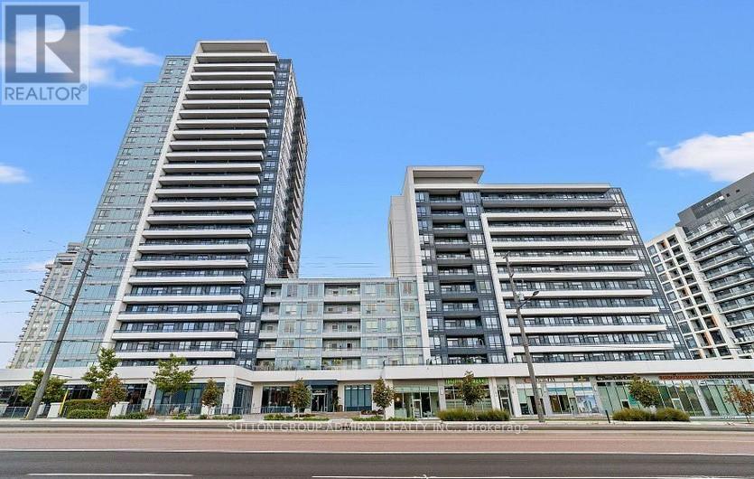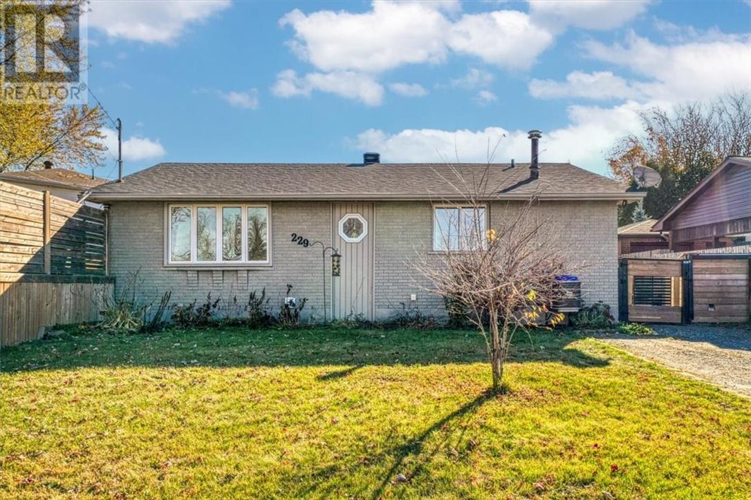Lot 10 - 169 Queen Street
Springwater, Ontario
Welcome to Elmvale Village Townhomes - a perfect blend of comfort, style, and convenience! This beautifully designed home offers spacious open-concept living with modern finishes, large windows for abundant natural light, and a private backyard perfect for relaxing or entertaining. Ideal for families, first-time buyers, or down-sizers, this home features 3generous bedrooms, 2.5 baths, and an attached garage. Located in a quiet, family-friendly neighbourhood just minutes from schools, parks, shopping, and easy highway access. A fantastic opportunity to own in one of Elmvale's most desirable communities - don't miss out! (id:50886)
RE/MAX Gold Realty Inc.
312 - 126 Bell Farm Road
Barrie, Ontario
RARELY OFFERED 3-BEDROOM CONDO IN AN UNBEATABLE LOCATION! Welcome to this updated, bright, and spacious 1,000 sqft condo, just minutes from RVH, Hwy 400 access, Georgian College, and much more. The large open kitchen is a chefs dream, featuring sleek stainless steel appliances, ample counter space, and a generous eat-in area perfect for family and friends to gather. The expansive living room showcases a cozy gas fireplace, vinyl flooring, large windows, and a walkout to your private balcony. Retreat to the primary bedroom at the end of the day, offering a peaceful haven with plenty of closet space and a luxurious 3-piece ensuite bathroom. Two additional well-appointed bedrooms provide versatility for guests, a home office, or a growing family. The 4-piece main bathroom features an upgraded vanity and a large soaker tub with a ceramic surround. Enjoy the convenience of in-suite laundry with a 2025 washer/dryer combo. This well-maintained community is ideally located near RVH, HWY 400, Georgian College, shopping, dining, and a variety of lifestyle amenities. This condo seamlessly blends functionality with modern design don't miss your chance to make it your home! (id:50886)
Keller Williams Experience Realty
Upper - 58 Oliver's Mill Road
Springwater, Ontario
IMMACULATE 2,700+ SQ FT 2-STOREY HOME WITH AN UPGRADED INTERIOR IN A PRIME FAMILY NEIGHBOURHOOD! 58 Oliver's Mill Road delivers the main and second floors of an executive home in a well-loved family neighbourhood, set on a prominent corner lot that gives the property a sense of presence from the moment you arrive. The brick exterior and double door entryway create a stately first impression that carries into the interior, where over 2,700 sq ft of upgraded living space feels warm, polished, and intuitively designed. The main level feels open and welcoming, leading into a large, well-equipped kitchen with extensive cabinetry, generous prep space, and a garden-door walkout, followed by a bright living room where a cozy fireplace sets the tone for relaxed everyday living. Easy-care flooring keeps the space practical for busy households, and the main floor laundry room adds efficiency to daily routines. Upstairs, four large bedrooms provide generous personal space, while the primary suite elevates everyday living with its walk-in closet and luxurious 5-piece ensuite including a glass walled shower and soaker tub. The location brings exceptional convenience, placing you just minutes from top-tier schools, major shopping, fine dining, ski hills, parks, trails, and nearby green spaces that make the neighbourhood feel connected and complete. An attached two-car garage, ample driveway parking, and a back patio add the finishing touches to a home that enhances comfort in all the right ways! (id:50886)
RE/MAX Hallmark Peggy Hill Group Realty
117 Dunlop Street E
Barrie, Ontario
Position your business for success in this high-exposure retail space located in the heart of Downtown Barrie. Just over 1,000 sq. ft., this bright and versatile storefront is ideal for retail operators seeking strong visibility and steady foot traffic. Large display windows offer excellent merchandising opportunities and draw attention from pedestrians year-round.While ideally suited for retail, the layout also provides flexibility and can be modified to accommodate a range of alternative business types if needed. Water and heat are included in the rent, making overhead planning simple and predictable. Surrounded by shops, restaurants, cafés, and the waterfront, this location sits within one of Barrie's busiest and most vibrant commercial corridors. An exceptional opportunity for retailers looking to establish or expand their presence in a sought-after downtown setting. (id:50886)
Century 21 B.j. Roth Realty Ltd.
213 - 1 Chef Lane
Barrie, Ontario
Luxurious 3-Bedroom, 2-Bathroom Condo | 1,379 Sq. Ft. of Refined Living. Experience contemporary luxury in this brand-new 3-bedroom, 2-bathroom condominium offering 1,379 sq. ft. of beautifully designed living space. This impressive residence features gleaming hardwood floors throughout and a modern open-concept layout ideal for both relaxation and entertaining. The upgraded kitchen and bathrooms showcase elegant finishes, premium fixtures, and high-end appliances, combining style with functionality. Enjoy the convenience of underground parking and a private locker for additional storage. Residents will appreciate a wealth of premium amenities, including a fully equipped fitness center, community kitchen, and inviting outdoor spaces complete with pizza ovens, spacious patios, and recreational areas such as a playground and basketball court. Perfectly located just minutes from Highway 400, Lake Simcoe, the GO Station, and a variety of shopping and dining destinations, this condo offers the ultimate blend of modern comfort, convenience, and luxury living. (id:50886)
RE/MAX Gold Realty Inc.
57 Garth Massey Drive
Cambridge, Ontario
Located in one of Cambridge’s most sought after neighborhoods, this fabulous Mattamy built semi-detach is perfect for the first time buyer and growing family alike. Bright and airy, you’ll enjoying entertaining friends and family in the large open living room that overlooks the kitchen with breakfast bar, dining area and plenty of windows. Upstairs you’ll find three spacious bedrooms and two baths, with the primary bedroom boasting a 4pcs en-suite and walk-in closet. Needing extra living space? The partially finished lower level offers a rec room, spacious laundry area and a large storage room with rough-in bath. Enjoy morning coffee or an evening cocktail on the rear patio overlooking the fully fenced yard with shed. Freshly painted, this beautiful home also features 5 appliances, hardwood + ceramic floors, roof (2019), c/air, water softener and 3 parking spaces in addition to the single garage. Situated in a family friendly neighborhood only minutes to schools, shopping, parks, places of worship, nature trails and HWY 401. Be sure to add 57 Garth Massey Drive to your must see list today. (id:50886)
Grand West Realty Inc.
146 Mumbai Drive
Markham, Ontario
A one-year-new end-unit townhome offering 3 spacious bedrooms and 9-foot ceilings on both the main and second floors, with smooth ceilings throughout. The sun-filled main level features upgraded hardwood flooring, enhanced kitchen cabinetry, elegant tile detailing, and a sleek quartz countertop. An expansive family/living area is ideal for relaxing and entertaining, complemented by a convenient main-floor office.Upstairs, generously sized bedrooms provide comfort and privacy. The primary ensuite showcases a frameless glass shower, double vanity, and a standalone soaking tub. A second-floor laundry room adds everyday convenience. Ideally situated just minutes from the community center, Costco, schools, supermarkets, and major shopping destinations. All appliances and window blinds will be delivered and professionally installed. (id:50886)
Homelife Landmark Realty Inc.
205 - 308 John Street
Markham, Ontario
Convenience Is At Your doorstep. Condo Townhouse Located At The Prestigious Thornhill Bayview Location, Steps To Schools, Full-Time Kindergarten, Daycare, Shopping Center, Community Center, Library, Grocery Stores, Restaurants, Bank, Clinic. Direct Yrt Bus To Subway And York University. Bright & Quiet 2 Bedrooms, 2 Full Bathrooms, Laminate Throughout. Open Concept Kitchen With Breakfast Bar. Include One Underground Parking (A-72) And One Underground Locker(A-115) (id:50886)
RE/MAX Realtron Barry Cohen Homes Inc.
Lph15 - 9471 Yonge Street
Richmond Hill, Ontario
! The Penthouse You've Been Waiting For Is On The Market !! This rarely offered premier Lower Penthouse corner suite is a showstopper! Ideally located in the Heart of Richmond Hill, across from Hillcrest Mall and just minutes to Highway 407, this freshly updated 2-bedroom + den, 2-bath suite features brand new laminate flooring and fresh paint throughout. Enjoy a premium corner layout with 10-foot ceilings, an oversized wrap-around balcony and floor-to-ceiling windows that fill the space with natural light from multiple exposures. The split-bedroom design ensures privacy, while the separate living room creates distinct zones for relaxing or entertaining. The spacious den adds flexibility, perfect as a dining area, home office, or guest space. Step outside to your full wraparound balcony, a rare feature offering an abundance of space to entertain, BBQ, or simply unwind with family and friends while taking in panoramic, unobstructed views that stretch for miles. This is luxury condo living at its best, with top-tier amenities and a location that puts shopping, transit, parks, and dining just steps from your door. (id:50886)
RE/MAX Condos Plus Corporation
617 C Tower - 8 Interchange Way
Vaughan, Ontario
Tower C, Brand New, Never Lived In Menkes-Built Luxury Condo. Spacious 1 Bedroom + Den, 1 Bathroom unit, Featuring a bright and open-concept living area. The Open Kitchen Blends Sleek Finishes, Quartz Counters And Integrated Appliances, Flowing Into A Sun-filled Living Area Framed By Floor-to-ceiling Windows. The Bedroom Offers A Calm Retreat, While The Den Is Ideal For Work, Fitness Or Creative Space. Best value by a TTC Subway Station in Town! This suite boasts a modern kitchen with brand-new stainless steel appliances, elegant stone countertops, and wood flooring throughout. Highlights: *Prime location steps from the TTC subway station. *Easy access to Hwy 7, Hwy 400, and the GO Train. *Just 7 minutes to York University via subway. *Close to YMCA, KPMG, PWC, Vaughan Mills, IKEA, Walmart, Costco, banks, and library. *Surrounded by restaurants and everyday amenities. (id:50886)
Real One Realty Inc.
3 - 7900 Bathurst Street
Vaughan, Ontario
* Immediate Occupancy * Prime Commercial Condo Unit for Lease - Rare Corner Unit On Ground Level With Direct Exposure On Bathurst Street! Situated On Bathurst Street, This Rare Corner Unit Is Conveniently Located Next To The Main Entrance Of The Condominium, Offering Maximum Visibility And Accessibility. Perfect For A Variety Of Professional Office Or Retail Uses. South/East Exposure Provides Natural Light Throughout The Day, With Floor To Ceiling Windows. Don't Miss This Rare Opportunity To Lease A Premium Commercial Unit In A High-Traffic, High-Demand Area! Perfectly Positioned For Success! Tenant to pay own utilities. (id:50886)
Sutton Group-Admiral Realty Inc.
Upperside Real Estate Limited
229 Catherine Street
Garson, Ontario
Move in ready to this well-maintained 3+1 bungalow, situated on a full fence over-sized yard, ideal location, walking distance to amenities, and park The home has had many upgrades, including a newer kitchen with an island. Over-sized living room, adding the fully open concept to patio doors leading to your private fenced area. Lower finished area for those movie nights, plus a guest bedroom, ideal home with extra care, brand new roof, all appliances included, move in ready, immediate possession. (id:50886)
Royal LePage North Heritage Realty


