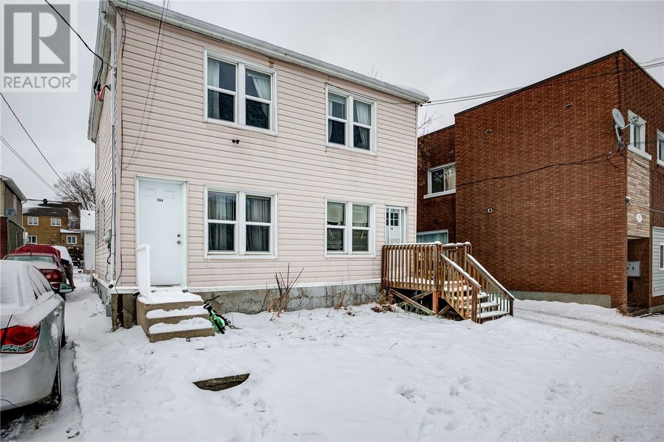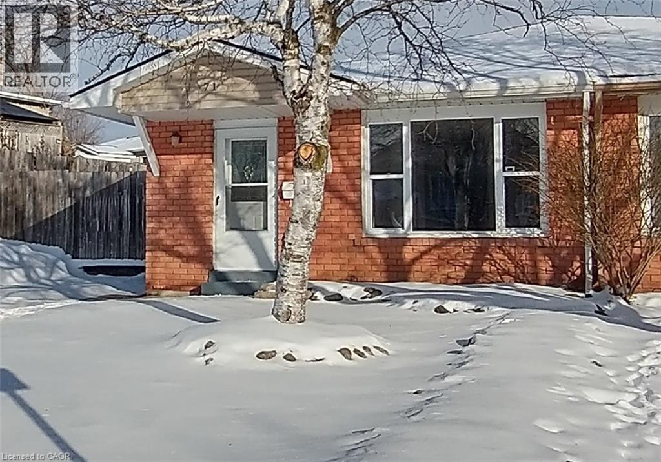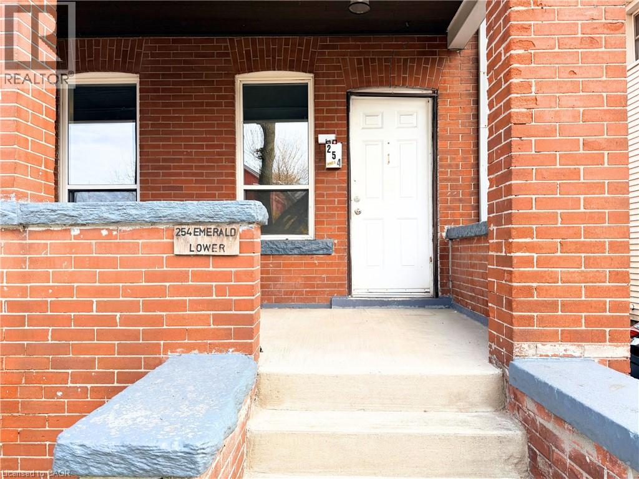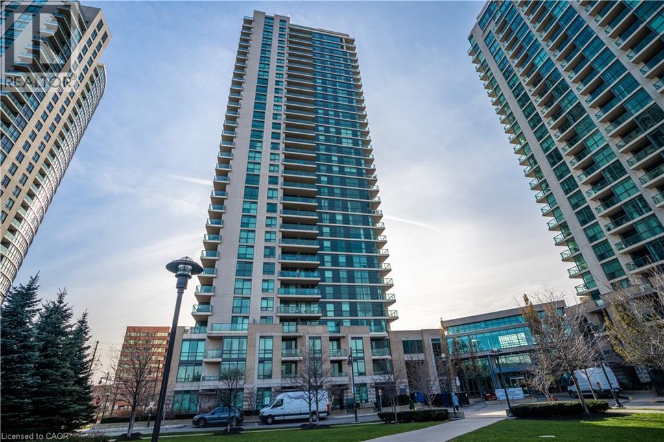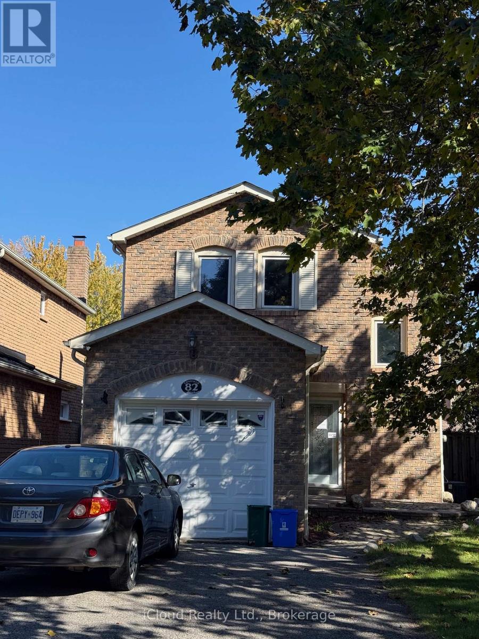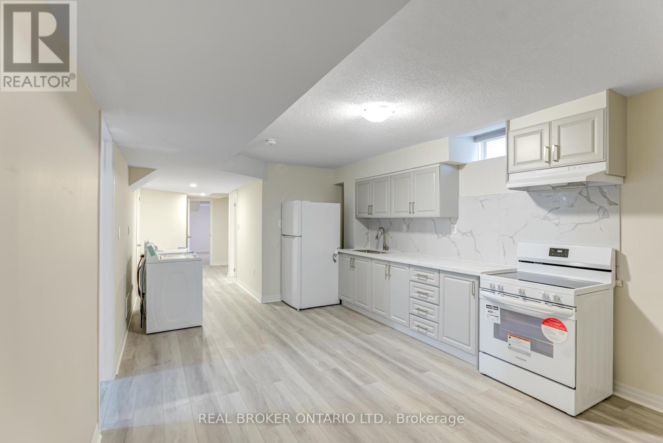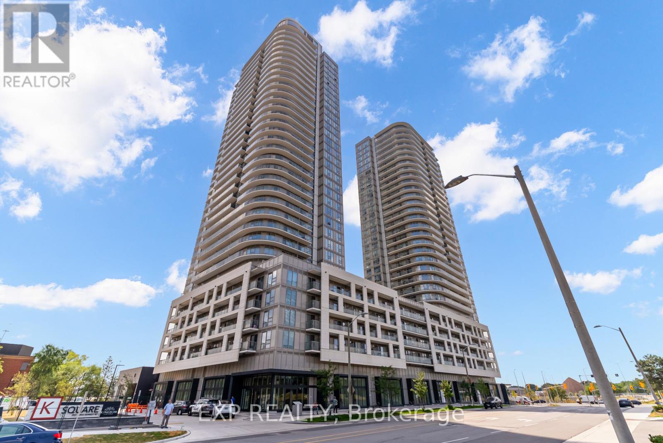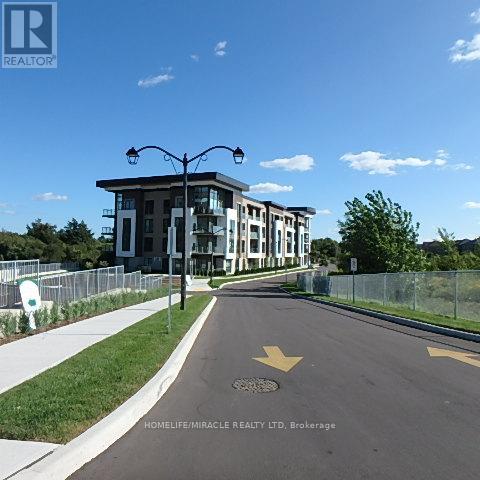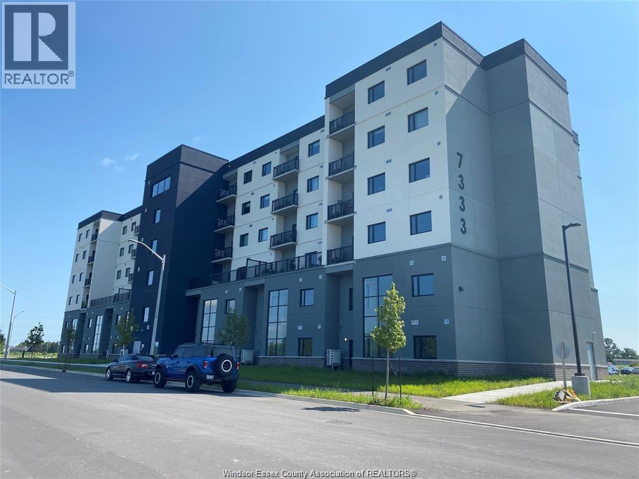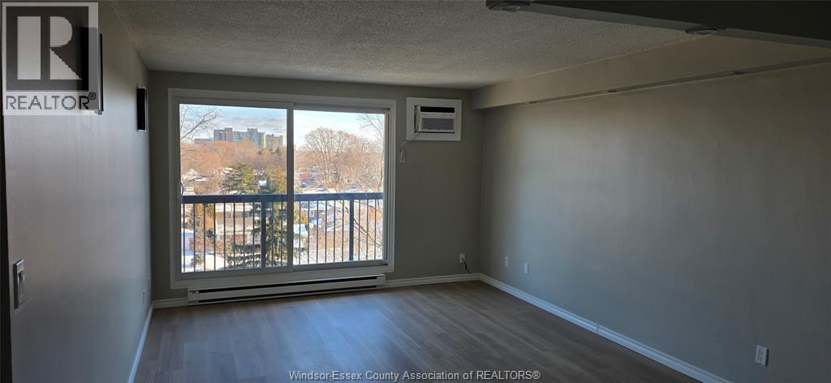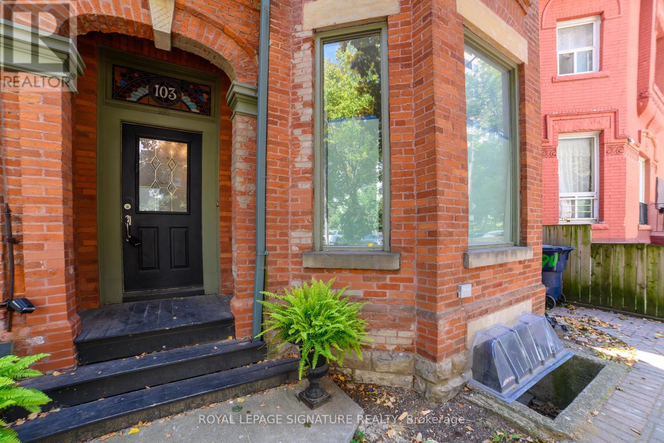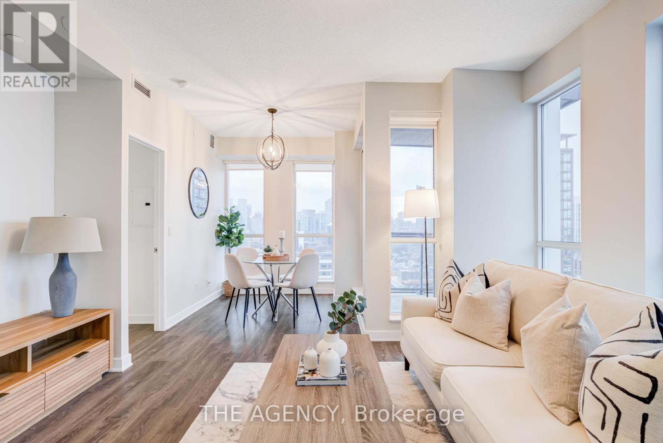262-266 Hazel Street
Sudbury, Ontario
Exceptional investment opportunity! This rare triple listing features two semi-detached homes plus a detached single home with an in-law suite and a separate entrance to the basement, making it a truly unique property. With the potential to convert the existing triplex into a fourplex, it’s ideal for investors looking to maximize rental income. The property offers ample parking for all units and is conveniently located in the Gatchell area, close to hospitals, schools, shopping, and essential amenities. A solid addition to any portfolio—don’t miss this opportunity to own a high-demand multi-unit property. Sold as-is. (id:50886)
Royal LePage Realty Team Brokerage
71 Nickolas Crescent
Cambridge, Ontario
location, location location. 3 bedroom with large rec room (id:50886)
RE/MAX Twin City Realty Inc.
254 N Emerald Street N Unit# Lower
Hamilton, Ontario
Bright 2 bed 1 bath main floor apartment in a charming century building on Emerald St. N. This welcoming lower unit offers character comfort and convenience just steps from Barton St. E and downtown Hamilton amenities. Rent is $1750 plus hydro and gas. Inside you will find a spacious living area two comfortable bedrooms and a large galley kitchen that leads to a practical mud room and back door access. The covered front porch provides a private outdoor space to enjoy and the exclusive-use unfinished basement includes private laundry along with a significant amount of extra storage. The unit has its own private entrance and is set in a walkable neighbourhood close to transit restaurants parks shops and downtown conveniences. A clean move-in ready main floor rental with classic Hamilton charm and great access to everything the city has to offer.Tenant to pay hydro and gas. One laneway parking space available at the rear for an additional monthly fee. Additional municipal permit parking available nearby. (id:50886)
Platinum Lion Realty Inc.
225 Sherway Gardens Road Unit# 2903
Toronto, Ontario
Welcome to One Sherway Towers! This beautiful unit offers high ceilings, a modern open-concept layout, upgraded countertops, and great potential for a live/work setup. Enjoy spectacular nightly sunsets from your balcony with unobstructed northwest views. The unit includes 1 underground parking space and 1 locker, and is available January 1st with a furnished option.Hydro and internet/cable TV are additional. Located right by the QEW and 427, and just steps from luxury shopping at Sherway Gardens, you'll be in one of Toronto's premier retail destinations. (id:50886)
Royal LePage Burloak Real Estate Services
82 Chatfield Drive
Ajax, Ontario
Stunning, move-in ready detached home in one of Central West Ajax's most coveted neighbourhoods, tucked away on a quiet, family-friendly crescent. This beautifully updated 3-bedroom, 2-bath property shows true pride of ownership with approximately $100K in quality upgrades throughout. Step into a bright and welcoming main floor featuring a separate living and dining area, elegant crown moulding, modern pot lights, smooth ceilings, and a walk-out to the backyard-perfect for entertaining. The renovated chef's kitchen showcases sleek quartz countertops, stylish backsplash, brand new stainless steel appliances, upgraded cabinetry, new sink + range and refined finishes that give the home a fresh, contemporary feel. The entire main level has been freshly painted and upgraded with premium hardwood flooring, oak staircase with iron spindles and all new interior and entry doors for a clean, elevated look. The upper level offers three generous bedrooms with ample natural light, finished with new doors and updated flooring. The fully remodeled 4-pc bathroom features modern glass accents and full-height designer tiles. The finished basement adds incredible value with its own kitchenette, updated 3-pc bathroom, vinyl flooring, pot lights, a recreation/bedroom area and a large laundry/mechanical room with plenty of storage. The home also features a private side entrance to the lower level. Permit application for a legal second unit has been submitted and will be provided prior to closing. Additional updates include a new furnace (2023). Located close to excellent schools, parks, shopping, restaurants, transit and major highways, this home offers convenience, comfort, and long-term potential. A perfect opportunity for families, investors or buyers looking for a turnkey home with income possibilities. (id:50886)
Icloud Realty Ltd.
6 Northrop Bsmt Avenue N
Clarington, Ontario
Charming, Never-Before-Lived-In Basement Suite in a Family-Friendly Community! This cozy, newly finished basement features a bright, open-concept kitchen and living area, perfect for relaxing! Enjoy ample storage space in the dedicated storage room, and enjoy the modern bathroom with a sleek stand-up shower. The two spacious bedrooms offer plenty of room for comfort and privacy. Located in a brand-new, family-oriented neighbourhood, this basement unit is ready to move in and includes one parking spot with an in-suite laundry. Ideal for those seeking modern amenities and a peaceful community settingbook your showing today! Tenant is responsible for 30% Utilities (id:50886)
Real Broker Ontario Ltd.
907 - 2033 Kennedy Road
Toronto, Ontario
Welcome To Luxury Condo Living! Offering A Bright Open Concept Layout, Modern Kitchen With Stainless Steel Appliances, Granite Countertops, Walk-Out To Balcony With Unobstructed East Views. Den Makes For The Perfect Home Office. Ensuite Laundry, Large Primary Bedroom With Double Closet. Includes Parking, Concierge, Party Room, Fitness Centre, Co-Working Lounge, Party Room & Media Room. Steps From Amenities & Necessities. Close To Highway & Transit! (id:50886)
Exp Realty
111 - 385 Arctic Red Drive
Oshawa, Ontario
One year Old, 2-Bedroom, 2 Full Bathroom Condo In North Oshawa's Desirable Winfields Community. Featuring 928 Sq Ft Of Expertly Designed Living Space And A 105 Sq Ft Balcony, This Home Seamlessly Blends Style And Functionality. The Open-Concept high Ceilings, Kitchen And Living Area Are Enhanced By Elegant Quartz Countertops And Stainless Steel Appliances. The Spacious Primary BedroomA Walk-In Closet, And A 3-Piece Ensuite. The Second Bedroom Offers A Walkout To The Balcony And Its Own Closet. Laminate Flooring Throughout The Unit. Tile Flooring in both bathrooms and laundry/dryer/utility room. Situated On A Quiet Cul-De-Sac Next To A Golf Club, This Condo Is Conveniently Located Near Durham College, Ontario Tech University, Riocan Shopping Plaza, All major banks, Fresco, Costco, Restaurants, And Major Highways like 407, 412 to 401, Access To Public Transit. One Underground Parking and Locker (id:50886)
Homelife/miracle Realty Ltd
7333 Meo Boulevard Unit# 505
Lasalle, Ontario
This stylish 1 bed, 1 bath condo on the 5th floor offers the perfect mix of comfort and convenience. The open-concept layout is bright and airy, with large windows filling the space with natural light. The sleek kitchen comes equipped with stainless steel appliances, ample cabinetry, and a functional design perfect for everyday living. Enjoy a prime location in one of LaSalle’s most desirable neighbourhoods, with easy access to the 401, Windsor Crossings Outlet, St. Clair College, recreation centres, parks, and top-rated schools. Plus, an exciting new development nearby will soon bring Food Basics, Shoppers, McDonald’s, Tim Hortons, and more just minutes from your door. This unit also includes a designated parking space and storage locker for added convenience. Book today! (id:50886)
Deerbrook Realty Inc.
3936 Wyandotte Street
Windsor, Ontario
Welcome to Colony at the park! This bright 1-bedroom, 1-bath condo. Fully remodeled and ready to move in, open layout filled with natural light, bright kitchen, and private balcony with great views of waterfront. Located steps from the riverfront, trails, shops, and restaurants. Amenities Include: Exercise Room, Swimming Pool, Fitness Room, Saunas, Party Room, Library, Billiards/Games Room, and Laundry Room. Water & Hydro are included in condo fees. (id:50886)
Deerbrook Realty Inc.
Bsmt - 103 Gloucester Street
Toronto, Ontario
Welcome To This Rarely Available Victorian Treasure In The Heart Of Vibrant Downtown! Completely Updated, This Suite Showcases Quality Vinyl Flooring, Open Concept Living/Dining, Ensuite Laundry, Stylish Light Fixtures, And Charming Details Throughout.The Bright Layout Offers An Airy, Living Atmosphere, Complemented By Modern Renovations Throughout This fully insulated unit offers a cozy and private quiet living in the heart of downtown. Enjoy An Unbeatable WalkScore With Endless Restaurants, Cafes, Shops, Transit, Subway, Universities, Entertainment, Green Spaces, & More! Just Move In And Experience The Perfect Blend Of Historic Charm And Modern Luxury! (id:50886)
Royal LePage Signature Realty
2009 - 55 Regent Park Boulevard
Toronto, Ontario
Live at One Park Place by Daniels, in the heart of vibrant Regent Park. This bright and spacious corner suite offers 853 sq ft of well-designed living space, a versatile den, and a 59 sq ft balcony with northwest exposure. Enjoy modern finishes throughout: high ceilings, stainless steel appliances, quartz counters, a breakfast island, and ample cabinetry.The open-concept layout features stunning west-facing views of the downtown skyline and the 6-acre park below. Both bedrooms are generously sized with great natural light, and the suite includes two full bathrooms for added convenience.Residents have access to an impressive lineup of amenities-fitness centre, half-court basketball gym, squash courts, steam room, rooftop terrace, party room, and theatre. TTC, parks, shopping, and dining are all just steps away.A fantastic opportunity to lease a modern suite in one of downtown's most dynamic communities. (id:50886)
The Agency

