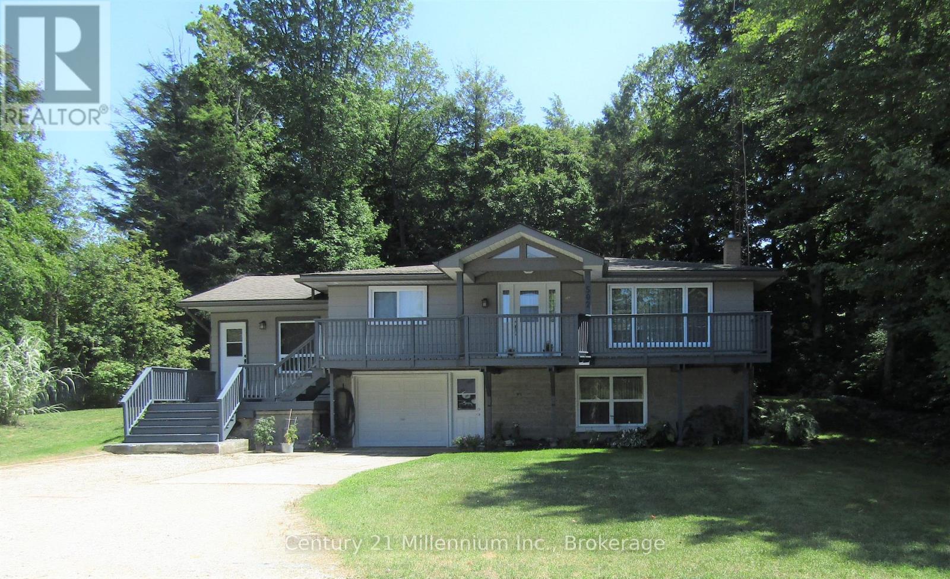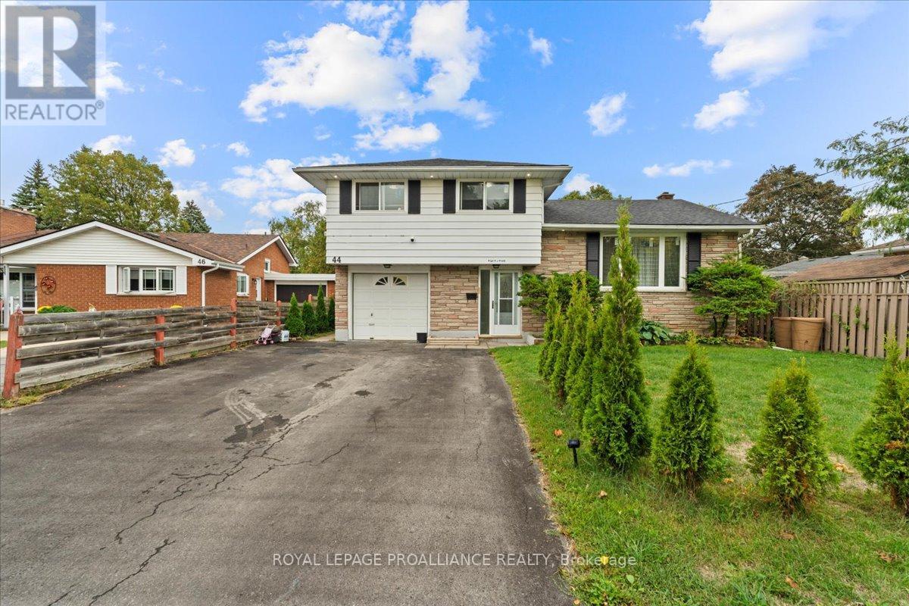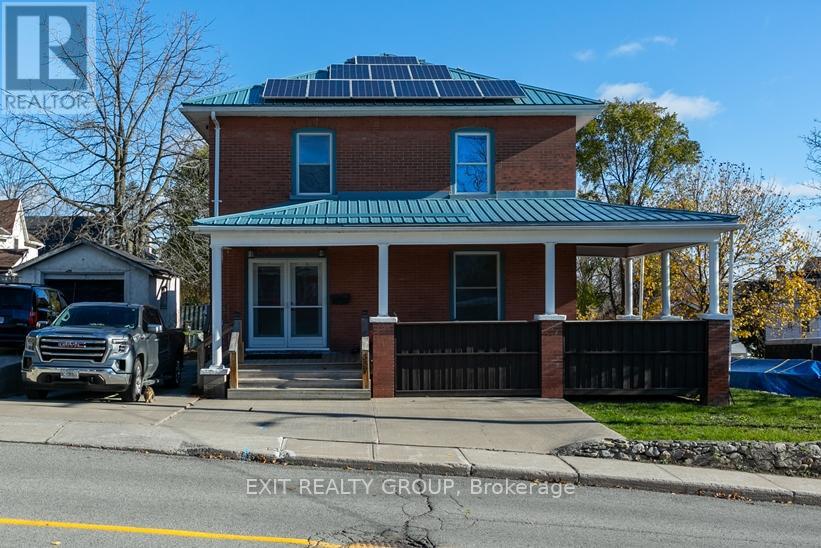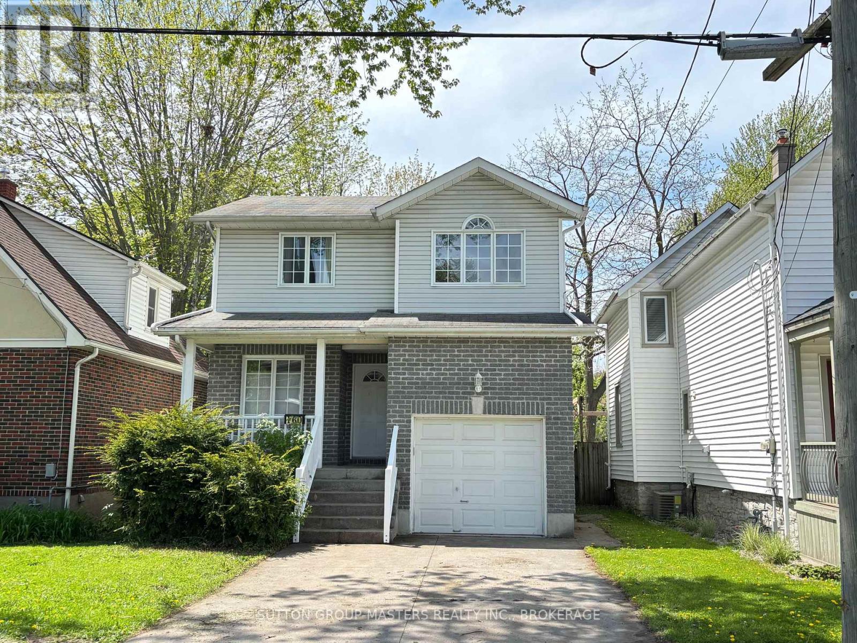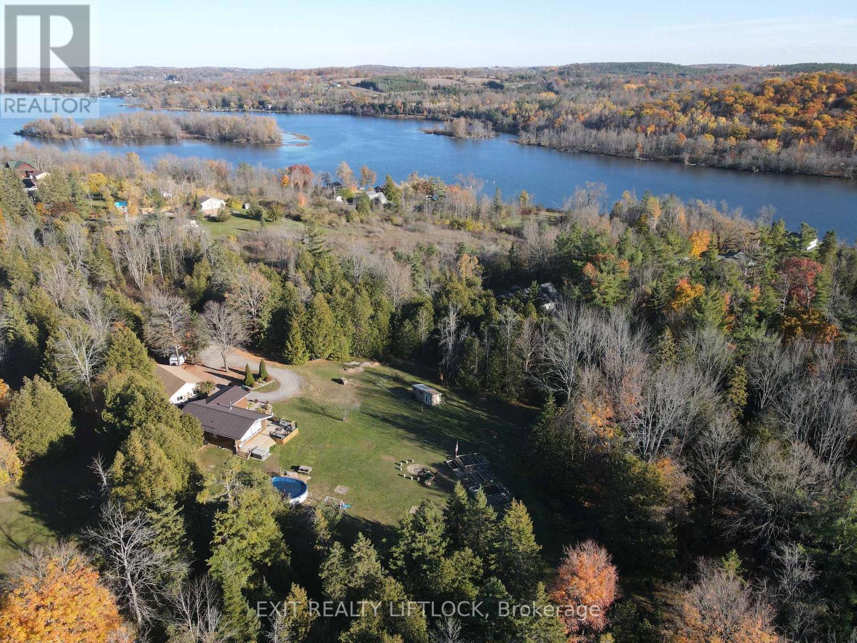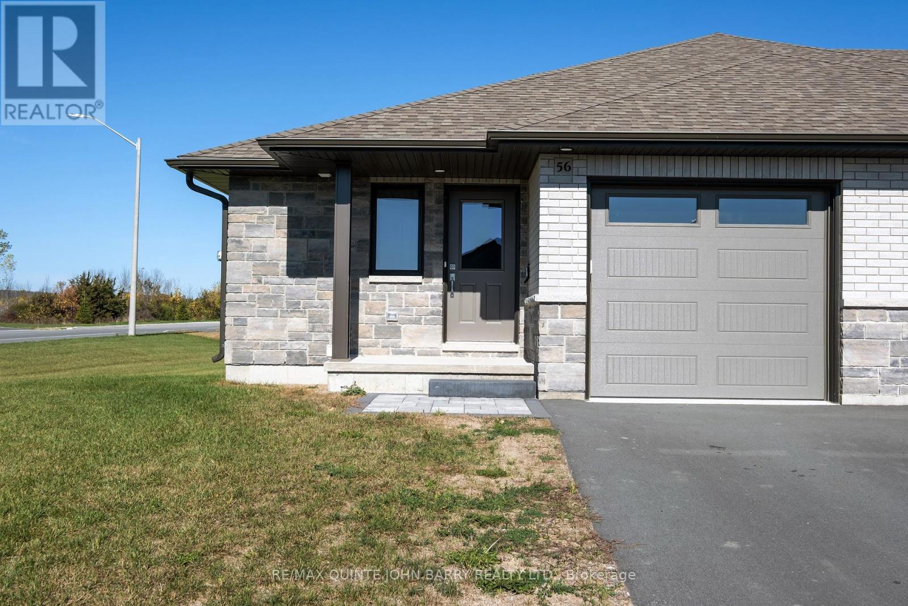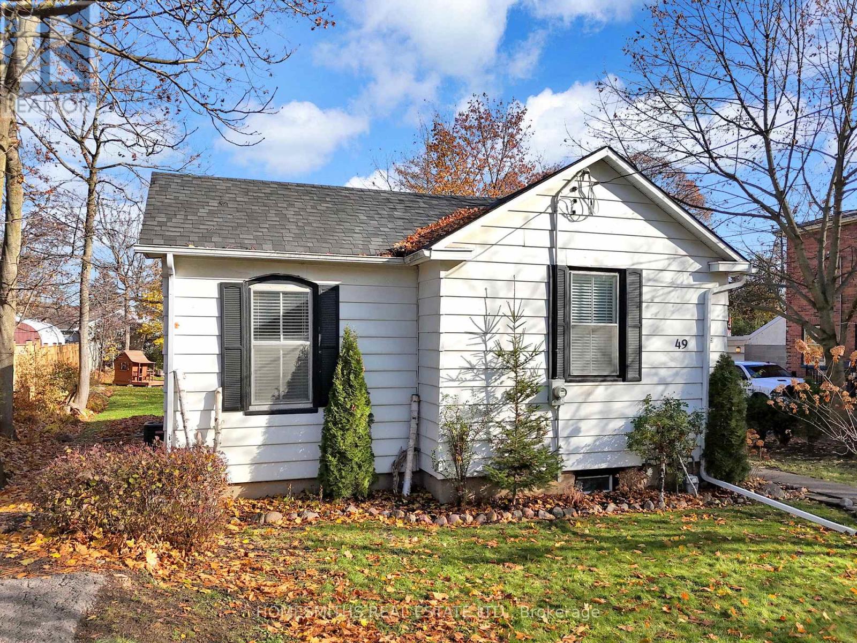502 Ridgewood Road
Huron-Kinloss, Ontario
Spacious 4 bedroom year round home for rent in Point Clark. $2400/month includes heat, electricity, water, grass cutting and snow removal. You'll love the open concept living, dining, kitchen area, 4 bedrooms, your own laundry room and built in garage with inside access to the house. Lots of natural light, amazing views, and lovely warmth from the fireplaces. Appliances include fridge, stove and high efficiency washer and dryer. A lower level great room is perfect for relaxing and if you don't need a fourth bedroom, you could use the lower level room for an office, hobby, or toy room. Enter the garage from the lower level great room entrance. No more facing the wind, rain and snow when accessing your vehicle. Outside you'll enjoy the full length balcony, paved street on school bus route, walking trails at the end of the street, the beach is just a short walk, playground around the corner, landscaped yard with a fire pit. Located 10 minute drive south of Kincardine. (id:50886)
Century 21 In-Studio Realty Inc.
44 Meadowvale Avenue
Belleville, Ontario
Belleville's East End is a quiet desirable location, close to good schools, Loyalist College, parks, YMCA, Food Basic, Loblaws and Metro grocery stores, and many community amenities, such as waterfront trails and a large community wellness centre. Many new renovations, but still with room to personalize!! The roof was replaced in 2023 and is still under a valid warranty, 4 bedrooms & 1 lower level room that could be used as a bedroom. A spacious 3 season summer room with a separate entrance, large windows and patio glass door has many potential uses; currently used as a home office. The basement includes a good sized recreation room, laundry room, and a two-piece bathroom. Walk-out from the kitchen to the fully fenced backyard. The front yard is planted with Christmas cedar trees around the perimeter for privacy. Many new windows & doors (2023), new hardwood floors (2023), all new kitchen (2023). This property has to be seen to be fully appreciated. (id:50886)
Royal LePage Proalliance Realty
337 Dufferin Avenue
Quinte West, Ontario
Charming 4-Bedroom Century Home for Lease - Available February 1. Step into character and comfort with this beautifully maintained two-storey Century home. Offering 4 spacious bedrooms, this warm and welcoming property combines classic charm with modern convenience - perfect for families or professionals seeking space and style. Located in a desirable neighbourhood, and easy access to schools, parks, shopping, and transit routes. Inside, the home features bright principal rooms, and timeless details that give each space its own personality. The layout provides plenty of room for living, working, and relaxing, while large windows bring in great natural light throughout. Additional highlights include: Well-appointed kitchen with ample storage; Cozy living and dining spaces; 2-storey layout with all bedrooms on the upper level; Laundry on site; Parking available; Backyard space for outdoor enjoyment. Homes like this don't come up often - a charming mix of heritage and homey comfort in a fantastic location. Available February 1. (id:50886)
Exit Realty Group
19 Murphy Street
Quinte West, Ontario
Prime vacant lot currently operating as a parking area in the heart of downtown Trenton. This centrally located property offers excellent utility and convenience, serving as parking for the adjoining commercial building also listed in partnership with this offering (MLS# X12596620). An ideal opportunity for investors or developers looking to secure strategic land in a high-traffic, high-visibility location with strong potential for future use or redevelopment. (id:50886)
RE/MAX Quinte Ltd.
50 Dundas Street
Quinte West, Ontario
Discover an exceptional opportunity in the heart of Trenton's downtown core with this Class 'A' office building at 50 Dundas Street East. Spanning three floors with a total building area of 13,764 sq ft, this well-maintained commercial property offers flexibility, visibility, and modern functionality. Each level features an approx. 4,000 sq ft leasable floor plate, thoughtfully designed with 10-foot ceilings, dedicated men's and ladies' washrooms, and a convenient kitchen area. Individual utility metering on each floor provides added efficiency for multi-tenant occupancy. The ground floor is securely leased to Service Canada, offering immediate income stability, while the second and third floors are currently occupied by Wilkinson. The layout and location make this an ideal setting for professional, medical, or dental practices. Positioned in a high-traffic, high-exposure area, the property ensures convenience for both clients and staff, with close proximity to amenities, transit, and the growing business district of downtown Trenton. This is a rare opportunity to acquire a premium office asset with standout potential for investors and owner-users alike. Property for sale with MLS#X12596614 - 19 Murphy (will be sold together) (id:50886)
RE/MAX Quinte Ltd.
487 York Avenue N
Listowel, Ontario
If you’re just starting out, 487 York Ave N could be exactly what you’re looking for. This low-maintenance home sits on a quiet street and features numerous updates, including a newer furnace, windows, and kitchen cabinets. You’ll also appreciate the abundance of hardwood flooring throughout. All of this is situated on a beautifully treed 66' x 129' lot with a detached garage. (id:50886)
Kempston & Werth Realty Ltd.
160 Nelson Street
Kingston, Ontario
**Attention parents and investors!** Looking for a worry-free building to house your student or add to your portfolio? This 6 bedroom, 4 bathroom, 2 kitchen, purpose-built home concludes your search! Custom built in 2001 by respected local builder V. Marques, this property offers tiled floors in all wet areas, hardwood or LVP floors in all bedrooms. Maximum 2 bedrooms per bathroom (2 bedrooms have private ensuites)! Vaulted ceilings in the spacious & bright common area, and in-floor heat for the 2 downstairs bedrooms. High-efficiency gas heat, 200 amp electrical, poured concrete foundation and hard-wired ethernet throughout. No worries about cast iron plumbing, ancient wiring or leaky basements! Parking for 2 on the concrete driveway plus another in the garage. Fresh paint and LVP flooring throughout. Call for more info! (id:50886)
Sutton Group-Masters Realty Inc.
243 Hwy. #28 Highway
Addington Highlands, Ontario
3 bedroom, 1 bathroom property in Denbigh offering potential for updates and customization. Situated on approximately 1/3 of an acre, features include main floor laundry, unfinished partial basement, asphalt shingles, aluminum siding, and a detached 1-car garage with loft storage. Heating consists of 2 propane wall heaters and an electric baseboard heater in the living room. A great opportunity to create a space that fits your vision in a peaceful country setting. (id:50886)
Exp Realty
1430 Drysdale Road
Asphodel-Norwood, Ontario
Welcome to your slice of heaven on just over 5 acres of treed land- 1430 Drysdale Rd, Norwood, is the ultimate escape from city life! This beautifully renovated 5 bedroom, 2 bathroom family home is full of charm and thoughtful upgrades. Soaring vaulted ceilings and grand windows flood the home with natural light, while modern updates offer style and comfort throughout. You'll love the engineered hardwood flooring on the main floor, fully updated kitchen and bathrooms, fresh paint, new furnace, pool, hot tub and more. Even the triple car garage has been insulated, drywalled, and transformed to include your very own home gym - a true bonus for lifestyle living. Outside, the property is truly something special. Enjoy your own hand-groomed trails weaving through the trees - perfect for peaceful walks, four-wheeling, or snowmobiling right on your land. There's a thriving garden with strawberries, raspberries, blackberries, asparagus, potatoes, beans, tomatoes, watermelon, and squash - ideal for living sustainably or starting a homestead dream. Plus, there's even a flock of chickens for your daily supply of fresh eggs! And just a short walk away is the Trent River, offering easy access to kayaking, paddle-boarding, and quiet days on the water. If you're dreaming of space, privacy, and a lifestyle rooted in nature, comfort, and connection, 1430 Drysdale Rd offers country living at its finest. Move-in ready, lifestyle-rich, and ready to welcome you home. Book your showing today and fall in love! (id:50886)
Exit Realty Liftlock
Lot 20 - 56 Cedar Park Crescent
Quinte West, Ontario
Immediate Possession! This new Klemencic Homes townhome offers 1,023 sq ft of living space and has charming curb appeal. The main level, designed with an open concept, highlights a modern kitchen, a spacious great room, and access to a back deck. Two bedrooms, including a sizable primary bedroom with a 4pc semi-ensuite, provide comfort on this level. The finished lower level adds 630 sq ft of living space, featuring a third bedroom, a 4pc bathroom, and a roomy recreation area. Enjoy added privacy and beautiful views with no homes directly behind. This home backs onto a 5-acre park, offering a peaceful green space steps away. Conveniently located near the 401, schools, Walmart, and more, this home is a must see! (id:50886)
RE/MAX Quinte John Barry Realty Ltd.
138 Weslemkoon Lake Road
Tudor And Cashel, Ontario
Your Fully Finished 100-Acre Retreat - Turnkey, Private, and Ready to Enjoy Set well back from the road and nestled behind a beautiful tree line, this fully finished 100-acre retreat offers exceptional privacy, natural beauty, and endless possibilities. With final occupancy now complete, the newly built 800 sq. ft. home is move-in ready, making it ideal for full-time living or the perfect four-season getaway. Conveniently located just 700 meters from Hwy 62, 25 minutes to Bancroft, and a little over an hour to Belleville, this property offers a rare blend of seclusion and accessibility. The home features two bedrooms and two bathrooms, a brand-new septic system, a drilled well, and bright, modern finishes throughout-everything you need to settle in with complete peace of mind. A gated entrance welcomes you onto a breathtaking landscape of open fields, mixed forest, natural ponds, and private trails that wind throughout the acreage. Two impressive outbuildings/workshops give you incredible versatility, whether you're looking to store equipment, pursue hobbies, or create your ideal workspace. Nature enthusiasts will appreciate the Hastings Heritage Trail running along the back of the property, offering direct access for ATVing, snowmobiling, hiking, and exploring. Just minutes away, St. Ola Station provides convenient amenities including a gas bar, LCBO outlet, homemade pizza, and ice cream-perfect for a quick stop before returning home. With two PINs included, this property provides flexibility, investment potential, and room to expand. Whether you're searching for a peaceful residence, a recreational haven, or a private retreat to call your own, this turnkey 100-acre property combines modern comfort with the serenity of the natural landscape. (id:50886)
Bowes & Cocks Limited
49 Centre Street
Clarington, Ontario
A rare and unique opportunity in Old Bowmanville for downsizers, investors, and custom home builders alike. This property offers significant flexibility: Move into the current, updated bungalow, purchase, hold, and rent as a long-term investment, construct your dream home on the deep, premium lot or utilize recent Planning Act changes to build up to three residential units on a single property, either within the main structure, a separate accessory building, or a combination of both. The charming bungalow is situated on a 58.45 ft x 181 ft lot, within walking distance to local amenities and features an updated kitchen with a large island, quartz counters, stainless steel appliances, and a walkout to a back deck and private rear yard. Open-concept living room, formal dining room with original pillared entry (can be converted into a second bedroom). Large primary suite with a walk-in closet and stackable main floor ensuite laundry, modern three-piece bathroom with a large glass shower with rain head. Exterior entry to basement (lower head room/not suitable for finishing). High-efficiency forced air gas heating and central air conditioning. Don't miss this opportunity in a prime location a stone's throw to all downtown shops and amenities mins to 407/401 and under 1 hour to downtown Toronto. (id:50886)
Homesmiths Real Estate Ltd.

