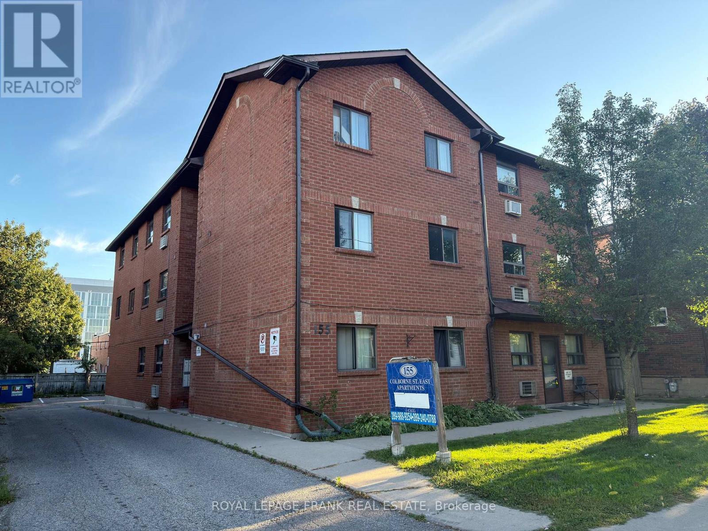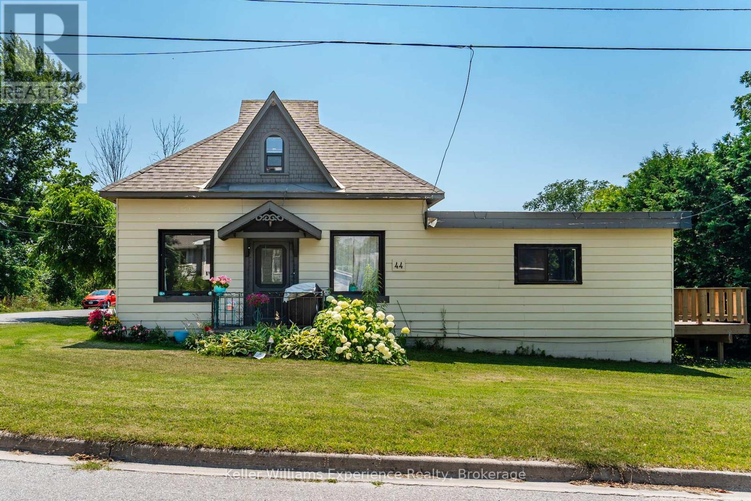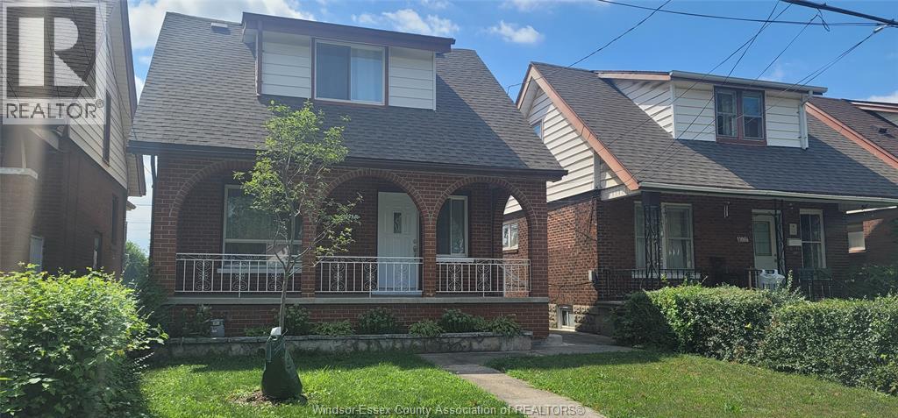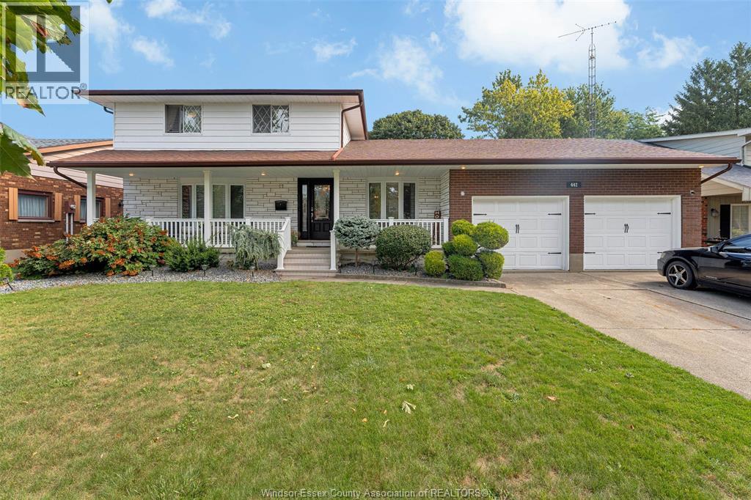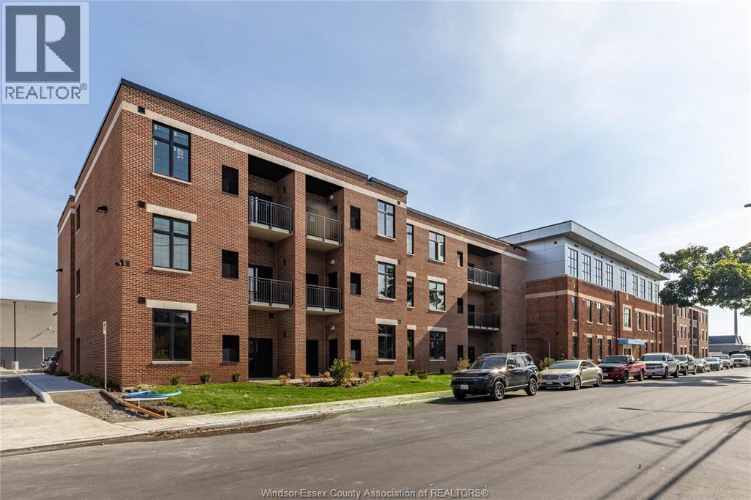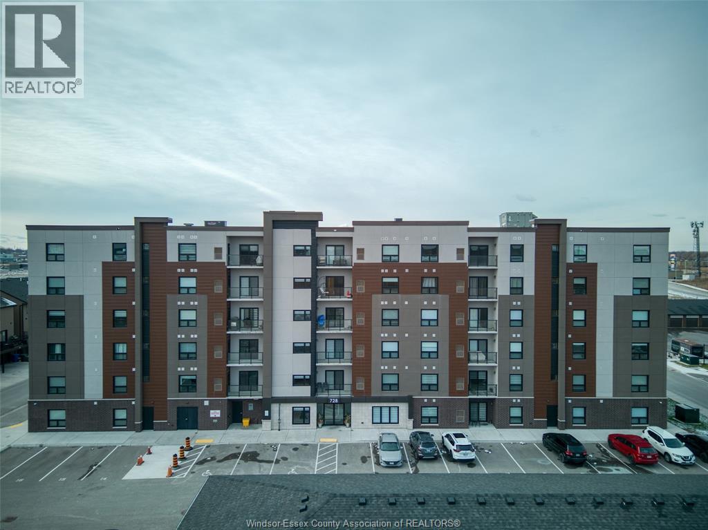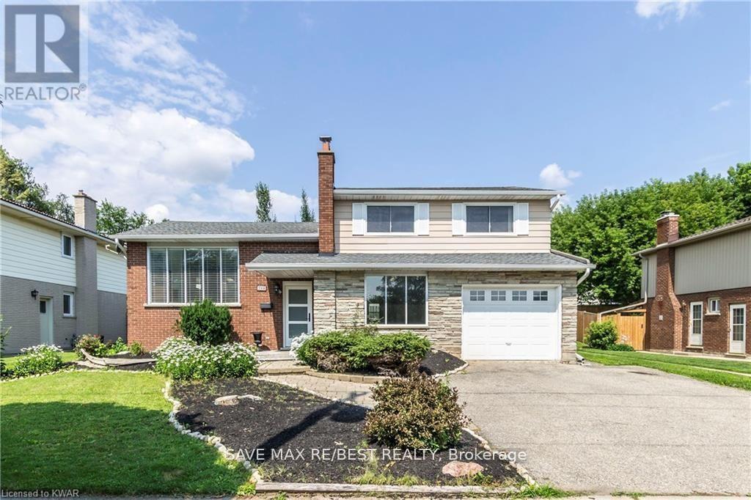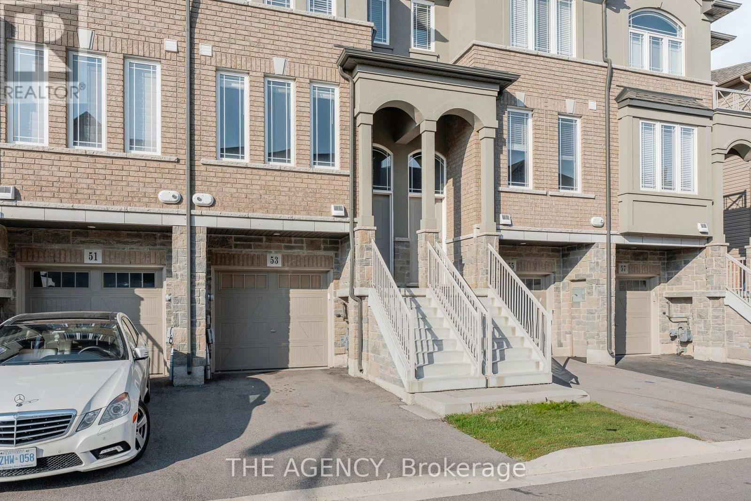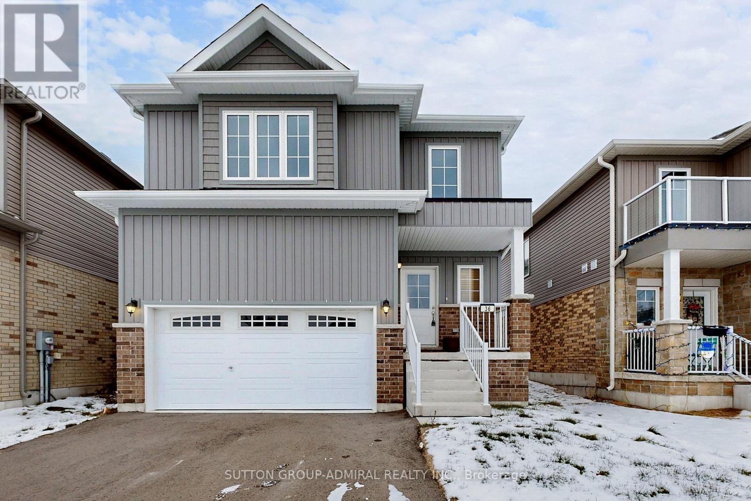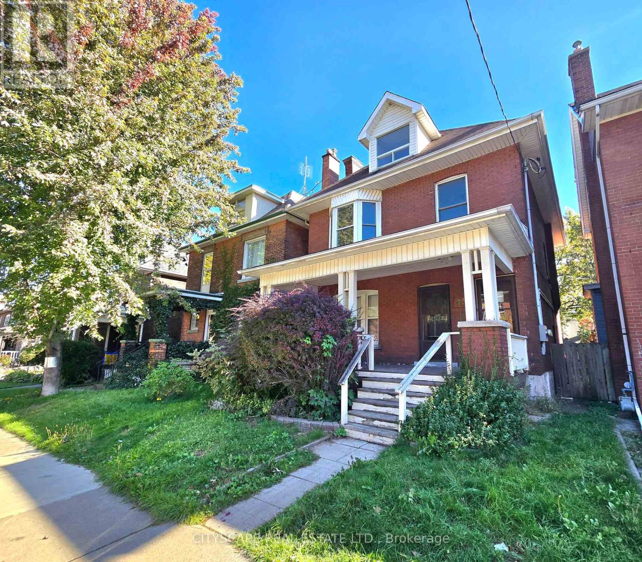8 - 155 Colborne Street E
Oshawa, Ontario
Bright and spacious 2 bedroom apartment on the third floor of a small, well managed 8-unit building. The unit has just been painted and refreshed with all new switches and plugs, and features durable laminate flooring and a full bathroom with tub. Plenty of storage throughout the apartment with approximately 6 closets. Large windows provide good natural light and the unit includes a slot for a window A/C. Coin-operated laundry is located on the main floor and parking is available for an additional cost. Tenant pays their own hydro through a separate meter and will pay 1/8 of the building's water bill. There is no gas in the building. The property is safe and well maintained by an on-site superintendent. Excellent location within walking distance to Costco, No Frills, Dollarama, gym, Panera Bread, YMCA, transit, and other amenities. Landlord is looking for AAA tenants and newcomers are welcome. Easy to show, book anytime and go. Please note there is currently no hydro connected to the unit, so daytime showings are preferred. Showings after daylight hours will require flashlights. (id:50886)
Royal LePage Frank Real Estate
44 Yeo Street
Penetanguishene, Ontario
Welcome to 44 Yeo Street in the heart of Penetanguishene! This charming detached home offers just under 1,500 sqft of bright, well-laid-out living space on a large, mature lot. Featuring 3 bedrooms, 2 bathrooms, and 2 full kitchens, this home is ideal for first-time buyers or multi-generational families. The versatile layout includes a main-floor in-law suite with its own kitchen, bath, bedroom, and living area - perfect for extended family or potential rental income. Located in a quiet, family-friendly neighbourhood, you're just minutes from downtown Penetang, schools, parks, and the stunning Georgian Bay waterfront. With ample parking, green space, and loads of potential, 44 Yeo is a rare find offering both comfort and flexibility. Don't miss your opportunity to make this home yours! (id:50886)
Keller Williams Experience Realty
1035 Elm Avenue
Windsor, Ontario
BEAUTIFUL HOUSE LOCATED IN CONVENIENT AREA. FULLY RENOVATION, THIS HOUSE FEATURES 4 BEDROOMS, 2 FULL BATHS, LIVING ROOM, DINNING ROOM, LAMINATE FLOORING THRU THE HOUSE, CLOSE TO WINDSOR UNIVERSITY, US BOARDER ,SHOPPING & MANY AMENITIES .REQUEST CREDIT REPORT,PROOF OF INCOME ,PAY STUB,RENTAL APPLICATION. FIRST AND LAST MONTH RENT REQUESTED. RENT FOR $2,400 PLUS UTILITIES (id:50886)
Lc Platinum Realty Inc.
442 Baldoon Road
Chatham, Ontario
Welcome to 442 Baldoon Road – a spacious and beautifully updated 4-level side split located on a 75' wide lot in North Chatham. This home offers 3+1 bedrooms, 2.5 bathrooms, an in-ground heated pool, hot tub, and a double car attached garage. The main floor features a remodeled kitchen with a large center island and breakfast bar seating for 8, a sunken living room (currently used as a formal dining room) with newer flooring, and a cozy family room with gas fireplace. You'll also find a laundry room, garage access, and an updated 4-piece bath on this level. Upstairs includes 3 spacious bedrooms, including a primary suite with walk-in closet and updated 5-piece bathroom. The fully finished basement adds a rec room with electric fireplace, 4th bedroom, half bath, workout room, ample storage, and convenient below-grade access to the garage. The peaceful backyard includes a deck, heated pool, hot tub, gazebo, and shed. All appliances included. (id:50886)
Realty One Group Iconic Brokerage
1370 Argyle Unit# 123
Windsor, Ontario
Experience The Oaks at The Argyle in Walkerville, Windsor, where luxury embraces comfort Dive into the epitome of upscale loft living with notable features such as open ductwork ceilings, elegant quartz countertops, and the convenience of in-suite laundry. This one-bedroom haven on the main floor with patio faces onto Argyle & offers a spacious retreat on the main floor with private patio. Prioritizing your safety, the keyless entry fob and advanced security cameras provide peace of mind. Discover the lively neighborhood of Walkerville, brimming with trendy cafes, gourmet restaurants, and boutique shops, all just a stone's throw away. Plus utilities. Contact L/A for application. (id:50886)
Deerbrook Realty Inc.
728 Brownstone Unit# 204
Lakeshore, Ontario
The best value in St. Clair Beach, this bright two-bedroom, 1164 sq. ft Beachside condominium is located in the most convenient location of this urban and growing community.This modern and clean suite is ideal for those seeking low maintenance living. Featuring 9 ft. ceilings, a stylish kitchen, luxurious ensuite with tile shower and walk-through closest and additional in-unit storage in the laundry room. A posh and active area, this building features amenities such as pickleball courts, a pavilion, outdoor grill, walking trails and close proximity to shopping and dining. Have a look today and check out the easy access to Lakewood Park, E.C. Row Expressway/401 and top area schools. Water is included. Gas and Electricity are additional. Available for immediate occupancy. (id:50886)
Deerbrook Realty Inc.
2221 Circle Place
Ottawa, Ontario
Welcome to this well-maintained and spacious 4-bedroom, 2.5-bathroom detached home, perfectly situated on a quiet crescent surrounded by mature trees in the highly sought-after neighbourhood of Elmvale Acres. The main level is filled with natural light and offers generous living and dining areas centred around a cozy wood-burning fireplace. The gourmet kitchen provides excellent counter space and storage, while a versatile main-level bedroom/den and a large family room with access to a charming veranda add comfort and convenience. Upstairs, you'll find three well-sized bedrooms and a family bath, providing plenty of space for everyone. The finished lower level offers endless possibilities with a jacuzzi/hot tub and sauna. Step outside to a spacious deck and enjoy the beautifully private backyard, perfect for summer barbecues or children's play. This wonderful home blends comfort, space, and a prime location just moments from parks, schools, shopping, and transit. A rare opportunity in Elmvale Acres, ready for its next chapter. Don't miss the chance to make it yours! Roof 2020, Upper level windows 2010, Furnace 2010. (id:50886)
Right At Home Realty
268 Manchester Road
Kitchener, Ontario
Beautiful Sidesplit Home with 4 Bedrooms and 3 Bathrooms in Kitchener! This property is a dream for entertainers! It features stunning landscaping in the front yard and a backyard oasis complete with an inground pool, BBQ area, and a spacious multi-level deck. The home offers 1,750 square feet of open-concept living space above ground, a modern kitchen, and three gas fireplaces. The basement includes a laundry room, storage room, and a large yet cozy recreation room with a fireplace. Additional features include a water softener and reverse osmosis system. (id:50886)
Save Max Re/best Realty
53 Aquarius Crescent
Hamilton, Ontario
Freshly painted, beautifully bright and upgraded 3 bedroom townhouse with a walkout lower level in a quiet subdivision located in the highly sought-after Stoney Creek mountain. Spacious layout with an ultra-convenient location are just a few of the many highlights this property has to offer! The main floor features 9-foot ceilings, potlights throughout as well as a custom kitchen with breakfast bar, large family room, designated dining room and sliding doors leading to the elevated South-East facing deck. The living room is bathed in light and the lower level features a walk-out to the rear yard and could be used as an additional bedroom. The primary bedroom includes an ensuite bathroom and double closets. Walking distance to tons of amenities, schools, parks, shopping and restaurants this townhouse has lots to love! (id:50886)
The Agency
36 Hillcroft Way
Kawartha Lakes, Ontario
Rural brand-new build offering modern living in the serene surroundings of Bobcaygeon. This beautifully designed home has never been lived in and features an amazing functional layout with an abundance of natural light throughout. Equipped with new stainless steel appliances, this home blends style and practicality seamlessly. Nestled in a peaceful rural setting, the property showcases breathtaking nature views, open skies, and quiet landscapes-ideal for relaxation and year-round living. Experience the charm of country life with the convenience and comfort of a modern new build. A rare opportunity to own a pristine home in one of Bobcaygeon's most tranquil environments. Savour the joys of boating and water recreation on the Trent Severn Waterway, just moments from your doorstep. Enjoy the ease of walking to downtown, where dining, shopping, and lively entertainment await. (id:50886)
Sutton Group-Admiral Realty Inc.
205 Prospect Street S
Hamilton, Ontario
Discover the perfect blend of comfort, style, and smart investment at 205 Prospect Street South, located just steps from vibrant Gage Park and the trendy shops, cafes, and amenities Hamilton's south end has to offer. This versatile, cash-flow-positive duplex is ideal for first-time buyers, or investors looking for a turnkey property. The main floor is currently rented for $1,845/month, while the upper two floors will be vacant as of January 2026 - move in and let your tenant help cover most of your mortgage! 2 self-contained units, each with its own kitchen and laundry driveway and laneway parking for both tenants + ample street parking Shared backyard perfect for relaxing or entertaining. 200 Amps Service with 2 Separate hydro meters and 2 hot water tanks for easy tenant management Upgraded throughout - worry-free and move-in ready! 2021: New basement flooring New appliances (washer, dryer, stove, fridge, range hood, microwave) in lower unit New gas range and range hood in upper unit 2022: New furnace & A/C professionally installed by Archie Horn & Son (regular service with Shipton's) New flagstone-style driveway & front landscaping New eavestroughs New washer/dryer in upper unit With its great location, modern upgrades, and strong rental income, this home offers both comfort and long-term financial stability. Whether you're an owner-occupier seeking help with the mortgage or an investor looking for a low-maintenance, income-generating property, 205 Prospect St S is the perfect fit (id:50886)
Icloud Realty Ltd.
2 - 45 Fairholt Road S
Hamilton, Ontario
Welcome to this beautiful home in the desirable community of Gibson. This extra large 2nd storey unit features 2 stories for privacy, 2 large bedrooms, 1 bathroom and an Extra large deck/balcony for you to enjoy. This property is located on a quiet street with a good sized fenced back yard with parking at your doorstep. This unit boasts Extensive upgrades throughout. Minutes to downtown, trails, shops, transit and highways. Come see for yourself how incredible this home truly is. (id:50886)
Cityscape Real Estate Ltd.

