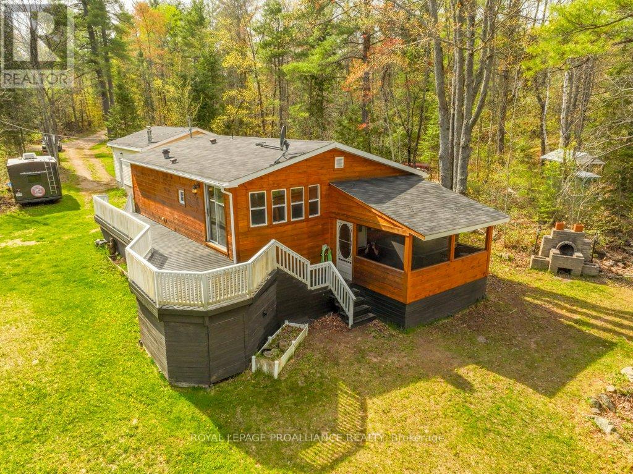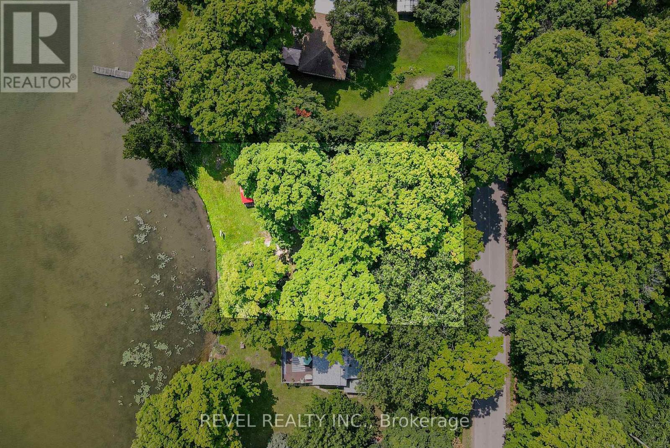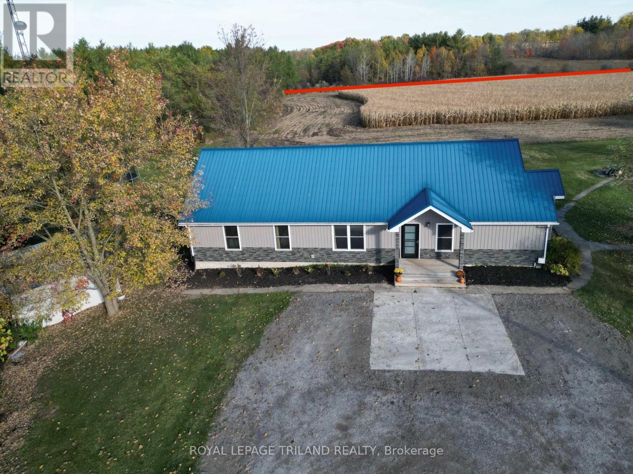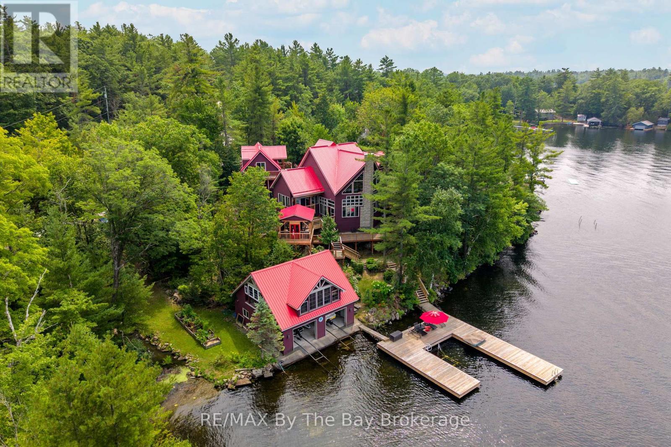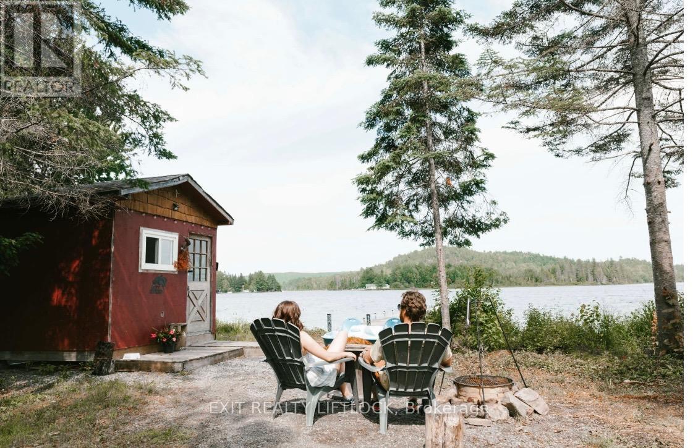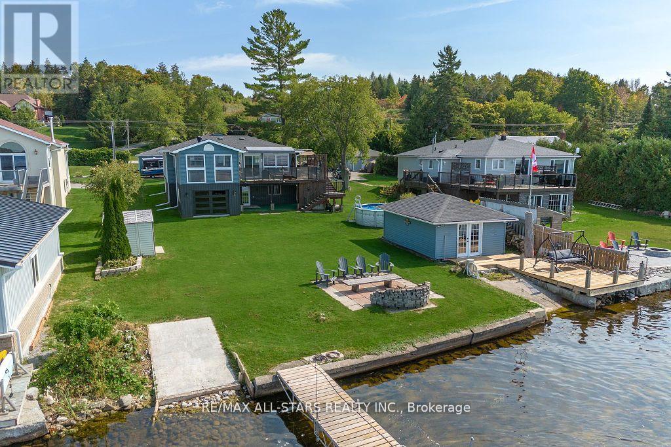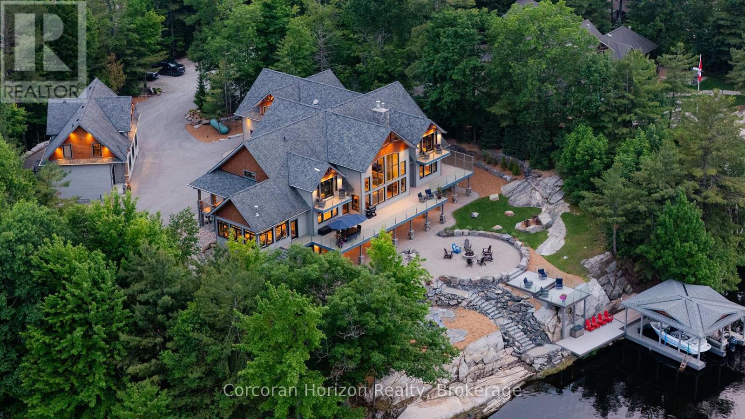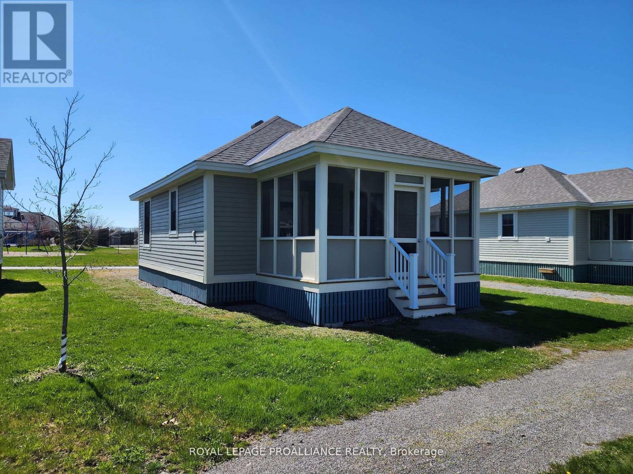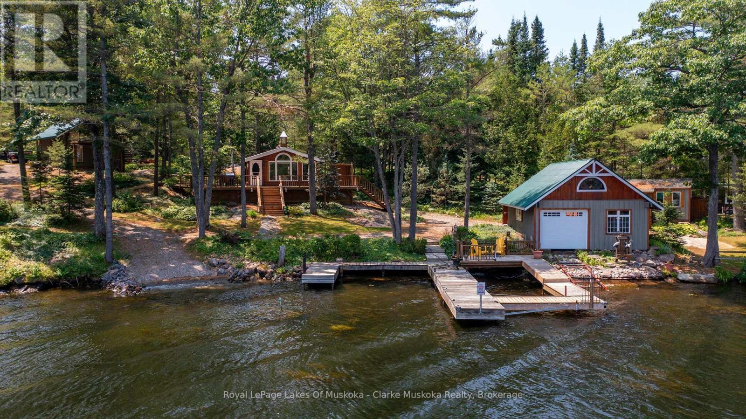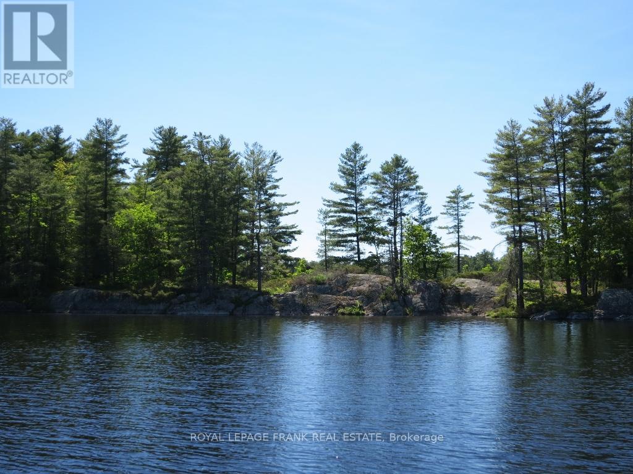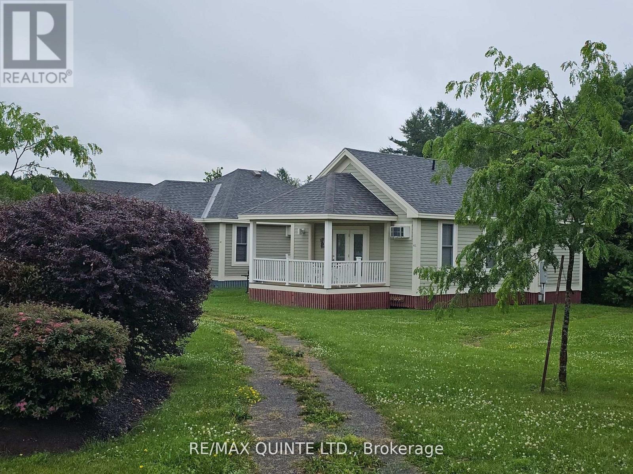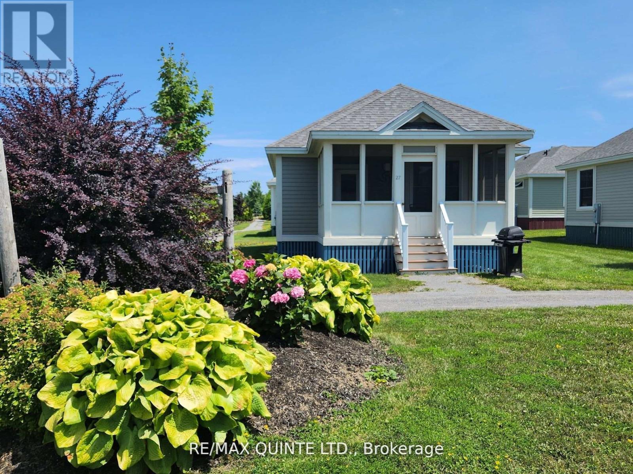1058 Jacques Bay Road
Addington Highlands, Ontario
Discover your serene oasis on the breathtaking banks of the Skootamatta River with this charming 4 season recreational property, offering 164 feet of south-facing waterfront on .820 private acres. This inviting 894 sqft, 2-bedroom, 2-bathroom, retreat is perfect for families and friends, providing ample space to relax indoors, with 2 good sized bedrooms, 2 bathrooms ( 1 with ensuite Jacuzzi); main floor laundry room; a large living room with pellet stove to accommodate friends & family and walk-out to the screened porch and hot tub sanctuary; dine in the eat-in kitchen and watch mother natures creatures visit the river banks while enjoying an evening meal. So many options to experience the peace and quiet of this Skootamatta property, you wont know where to begin!!!With direct access to Skootamatta Lake, you can boat down the serene river to the Lake and experience excellent fishing and water sports right at your doorstep, this property provides exceptional value for those seeking privacy and a connection to the great outdoors all seasons of the year. The property includes some added benefits such as the 1.5 car garage for storage of all your toys, 100 amp hydro services, a heat pump & EBB and Pellet Stove for added warmth, A/C for hot summer days, full size septic and drilled well to ensure your creature comforts are well looked after. Embrace lakeside living in summer with swimming, boating, and paddling adventures while exploring nearby the lake and in winter the trails, ice fishing, and snowmobile activities in and around the renowned Bon Echo Provincial Park area. Close to Cloyne and area amenities, you can arrive and relax knowing you wont be missing a thing!!! (id:50886)
Royal LePage Proalliance Realty
23 Sugarbush Trail
Kawartha Lakes, Ontario
Discover the perfect canvas for your dream home with this remarkable 100-foot waterfront lot on picturesque Lake Scugog. Nestled in a serene, forested setting, this property offers unparalleled privacy and breathtaking lake views, ensuring a tranquil retreat from the everyday hustle. Panoramic views of Lake Scugog's shimmering waters right from your future doorstep. The lot is surrounded by lush forests, providing a peaceful escape and a sense of seclusion. The property behind is undeveloped. Located on a quiet street, this property promises a serene atmosphere while still being conveniently close to amenities. Just minutes away from the charming towns of Port Perry and Lindsay, offering a variety of dining, shopping, and recreational options. Embrace the beauty of the Trent-Severn Waterway and enjoy easy access to numerous lakes for boating, fishing, and outdoor adventures.This is a rare opportunity to own a slice of paradise on Lake Scugog, perfect for those seeking privacy, natural beauty, and a gateway to all the water activities you can imagine. Seize the chance to create your lakeside sanctuary. **MINOR VARIANCE FOR ROAD & BUILDING AREA APPROVED BY COMITY OF ADJUSTMENTS** (id:50886)
Revel Realty Inc.
32896 Chalmers Line
Dutton/dunwich, Ontario
Come and View this 50-Acre Farm with Ranch Home, Forested Land, and Outbuildings. Discover the perfect blend of rural charm and modern functionality on this beautiful 50-acre property, featuring a harmonious mix of open space and mature forest. Tucked away in a private, peaceful setting, the land offers both natural beauty and practical versatility-ideal for recreation, hobby farming, or generating income with approximately 20 acres currently rented at $200/acre. The property includes a comfortable ranch-style home, a spacious 20' x 35' Quonset hut, and a detached garage-perfect for equipment storage, workshop space, or expanding your rural lifestyle. Inside, the home offers an open-concept great room combining the kitchen, dining, and living areas, with a walkout to a deck that overlooks a well-cared-for pond-a perfect spot to relax and enjoy the view. The main floor layout is both functional and spacious, featuring: 4 bedrooms, A 4-piece bathroom and a 2-piece bathroom, Main-floor laundry, Storage areas for added convenience Recent updates to the home include: Hardwood floors in bedrooms and hallway (2019), Fully renovated bathrooms (2020), New propane furnace and air conditioning system (2021), Updated exterior siding (2022), Multiple new windows (2022), New front door (2022), New patio door (2023). This well-maintained property offers the ideal combination of comfort, utility, and natural beauty. Whether you're looking for a private homestead, income-generating acreage, or a tranquil escape, this farm has the potential to fulfil a wide range of goals. The two main fields (front and middle, ~19 acres) are tiled. The small rear field is not tiled. (id:50886)
Royal LePage Triland Realty
4104 East Shore Road
Severn, Ontario
Discover your waterfront sanctuary where exceptional craftsmanship meets pristine natural beauty. This stunning 3-bed, 3-bath home showcases superior construction throughout, featuring an open concept design that connects living spaces while maximizing the breathtaking water views through expansive windows that flood the interior with natural light.The heart of this home centers around a massive stone fireplace, creating a focal point perfect for cozy evenings after days spent on the water. The thoughtful layout includes generous guest accommodations, ensuring friends and family feel welcome during their lakeside retreats. Multiple ceiling fans provide comfort during warm summer months, while the winterized construction allows for year-round enjoyment.Step outside to experience the magic of waterfront living. The property has an array of outdoor amenities, including a large dock perfect for mooring watercraft, a convenient double marine rail for easy boat launching, and your own private boathouse for secure storage. Gloucester pool offers refreshing swims, scenic water views and access to Georgian Bay and Severn River, while the screened patio provides bug-free relaxation during summer evenings.Multiple decks create various outdoor entertainment zones, complemented by beautifully maintained gardens that add natural charm to the landscape. A practical shed offers additional storage for outdoor equipment and seasonal items.Privacy is paramount here, with the secluded location ensuring peaceful mornings with coffee overlooking the water and tranquil evenings watching spectacular sunsets. Whether you're an avid boater, swimming enthusiast, or simply someone who appreciates the finer things in life, this property delivers an unmatched combination of luxury, functionality, and natural splendor.This is more than just a house it's your gateway to the ultimate waterfront lifestyle, where every day feels like a vacation and memories are made to last a lifetime. (id:50886)
RE/MAX By The Bay Brokerage
1519 North Baptiste Lake Road
Hastings Highlands, Ontario
Welcome to 1519 North Baptiste Lake Road - a rare opportunity to own 1.07 acres of waterfront paradise! This level, maturely treed, and private lot offers endless potential. Build your dream cottage or use it as the ultimate campsite retreat as it is presently used for. With serene eastern exposure, enjoy peaceful sunrises as you sip your morning coffee by the water. Spend your days swimming, boating, kayaking, fishing and even snowmobiling in the winters right from your own shoreline. Whether you're planning a seasonal escape or a year-round getaway, this tranquil property is your blank canvas. Start building memories and your dream retreat today! Buyer is advised to do their own "Due Diligence" with regards to all aspects and facets of the subject property and the Buyer's intended use of it. (id:50886)
Exit Realty Liftlock
283 Snug Harbour Road
Kawartha Lakes, Ontario
Welcome to your dream waterfront retreat on Sturgeon Lake! This stunning 4-bedroom, 2 bath home, located just 15 minutes from Lindsay, offers unobstructed lake views and a large, level backyard leading you to the water's edge. The main level boasts a bright, open-concept eat-in kitchen and living room with expansive windows and patio doors that lead to a spacious deck with a hot tub room, perfect for year round relaxation. There's also a convenient main-floor laundry room and a versatile additional space that can be used as a living room or extra bedroom. An enclosed patio with a garage door adds versatility, ideal for use as a home gym, entertaining space, or extra storage. The walkout basement features a full kitchen, dining area, living room, bedroom and a dedicated storage or second laundry room. Additional highlights include a large indoor workshop, detached 2-car garage, and ample parking. Enjoy outdoor living with an above-ground pool, two private boat launches, and an extra large dock for great fishing. A separate lakeside guesthouse with large dock provides extra space for family and friends. With fantastic neighbours and serene lakeside surroundings, this property is the ultimate blend of comfort and natural beauty. (id:50886)
RE/MAX All-Stars Realty Inc.
2249 Pilkington Lane
Severn, Ontario
Welcome to the crown jewel of Ontario's world-renowned cottage country an exquisite combination of 10,000+ sq. ft. custom-built estate retreat perched on the exclusive southeast tip of Pilkington Island, one of only five estate lots with rare year-round road access and just 90 minutes from Toronto, minutes off Highway 400. This private peninsula offers over 550+ feet of pristine shoreline on Gloucester Pool, part of the historic Trent-Severn Waterway, featuring deep, clean water ideal for endless boating, swimming, and waterfront relaxation. A rare double-slip steel boat port, separate floating dock, and breathtaking panoramic views ensure every sunset is unforgettable. Inside, luxury abounds with a grand Great Room and floor-to-ceiling granite fireplace, a formal dining room for 16, a gourmet kitchen with professional appliances and walk-in pantry, a serene Muskoka Room, a main-floor Master and VIP suite, four upper-level bedroom suites with a loft and kids den, plus a walk-out lower level with two additional suites, granite fireplace, wet bar, games and exercise rooms. The estate also includes an oversized attached double garage, a detached garage with a nanny/in-law suite above, newly paved driveway, and fresh landscaping the ultimate blend of exclusivity, elegance, and the cottage lifestyle. (id:50886)
Corcoran Horizon Realty
38 Meadow View Lane
Prince Edward County, Ontario
A lovely and affordable 2 Bedroom, 1 bathroom (4pc) cottage in the East Lake Shores Community (formerly Sandbanks Summer Village). Perfect location for family fun. Close to the playground, all ages pool, community pavilion, basketball courts and a short walk to the beach and restaurant. Outside of the community you are in a great location with a short drive to the Sandbanks Provincial Park, Picton, wineries, breweries and all that the County has to offer. East Lakes Shores is a three season vacation community that opens to owners in April and vacationers in May. The season runs until the end of October. Monthly fees include internet, phone, cable, water & sewage, common elements, and grounds Maintenace (common areas, roads, etc.) **EXTRAS** Property can be rented out privately or through the East Lake Shores rental program. Due to zoning, an STA license in not needed. (id:50886)
Royal LePage Proalliance Realty
4376 Marr Lane
Severn, Ontario
Waterfront Cottage on the Severn River. Enjoy year-round living at this charming four-season cottage nestled along the Severn River, offering 177 feet of pristine shoreline. Situated on a private, year-round road, this property blends comfort, function, and natural beauty .The home features walkouts from both the living room and primary bedroom to a spacious deck overlooking the water, perfect for relaxing or entertaining. The deep shoreline offers excellent swimming and fishing right off the double docks. Included on the property is an oversized insulated garage with a loft, ideal for additional storage or conversion into guest space. A dry boathouse with a marine railway makes boat storage a breeze, while a waterside bunkie provides cozy accommodations for visitors. Additional outbuildings include a wood shed and tool shed, adding to the cottages convenience and versatility. Whether you're seeking weekend escapes or a year-round retreat, this riverfront gem offers privacy, comfort, and endless waterfront enjoyment. 4390 Marr Lane vacant adjacent lot is being offered for sale and must close prior to the closing of 4376 Marr Lane.* and has EP on it (id:50886)
Royal LePage Lakes Of Muskoka - Clarke Muskoka Realty
0 Horseshoe Island
North Kawartha, Ontario
Experience the serene beauty of Lower Stoney Lake on this massive 6.8-acre island property boasting an impressive 1,600 feet of water frontage. Untouched and naturally picturesque, this gently sloping parcel presents itself as a blank canvas adorned with mature trees and stunning granite outcroppings, offering numerous possibilities for development. With multiple exposures, hydro on-site and the strong potential for severance, this property offers both versatility and investment potential. Enjoy excellent privacy while remaining conveniently connected - a short boat ride to nearby lake amenities, including Juniper Island, dining options, and the esteemed Wildfire Golf course. Seller willing to discuss financing options. (id:50886)
Royal LePage Frank Real Estate
19 - 46 Meadow View Lane
Prince Edward County, Ontario
Experience the Canadian Dream with affordable Cottage Ownership in Prince Edward County! At East Lake Shores, you own the land and your cottage and have access to the stunning array of amenities. Situated near popular Sandbanks Provincial Park, and close to all the local attractions, this 80-acre waterfront community offers a perfect retreat for you and your loved ones. Resort-Style living with low maintenance! Whether you desire a peaceful escape or a fun-filled adventure, this three-season cottage promises unforgettable memories. Resort Amenities include: 2 Pools (one overlooks the Lake and is Adults Only!), waterfront on East Lake with water equipment available, tennis courts, basketball courts, fitness centre, walking trails, dog park and so much more! This cozy cottage features 2 bedrooms, a 4-piece bathroom, stackable laundry area, covered porch overlooking the common park area with fire pit and scenic garden. This cottage is conveniently located close to the family pool and sports courts and the lake is a 10 minute walk through the beautiful property. Come and create beautiful memories with family and friends and enjoy the essence of resort living in the heart of The County. Season runs from April to November. Enjoy the whole season or elect to join the rental program to make an income on your investment. This cottage is already furnished and open for the season. Come and see for yourself what East Lake Shores has to offer. **Condo fees are 669.70/month and include high-speed internet, TV, water, sewer, common elements maintenance and and property management.** (id:50886)
RE/MAX Quinte Ltd.
34 - 27 Butternut Lane
Prince Edward County, Ontario
Experience the Canadian Dream with affordable Cottage Ownership in Prince Edward County! At East Lake Shores, you own the land and your cottage and have access to the stunning array of amenities. Situated near popular Sandbanks Provincial Park, and close to all the local attractions, this 80-acre waterfront community offers a perfect retreat for you and your loved ones. Resort-Style living with low maintenance! Whether you desire a peaceful escape or a fun-filled adventure, this three-season cottage promises unforgettable memories. Resort Amenities include: 2 Pools (one overlooks the Lake and is Adults Only!), waterfront on East Lake with water equipment available, tennis courts, basketball courts, fitness centre, walking trails, dog park and so much more! This cozy cottage features 2 bedrooms, a 4-piece bathroom, stackable laundry area, screened porch overlooking the common park area with fire pit and scenic garden. Come and create beautiful memories with family and friends at this charming resort. Enjoy the essence of resort living in the heart of The County. Season runs from April to November. Enjoy the whole season or elect to join the rental program to make an income on your investment. This cottage is already furnished and open for the season. Come and see for yourself what East Lake Shores has to offer. **Condo fees are 669.70/month and include high-speed internet, TV, water, sewer, common elements maintenance and and property management.** (id:50886)
RE/MAX Quinte Ltd.

