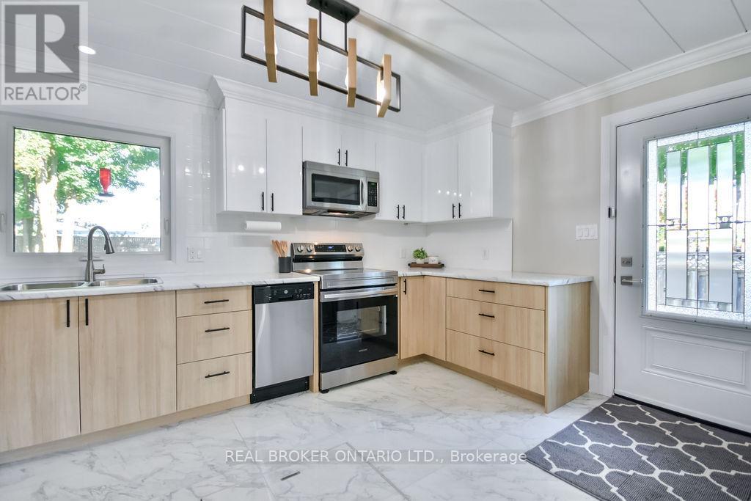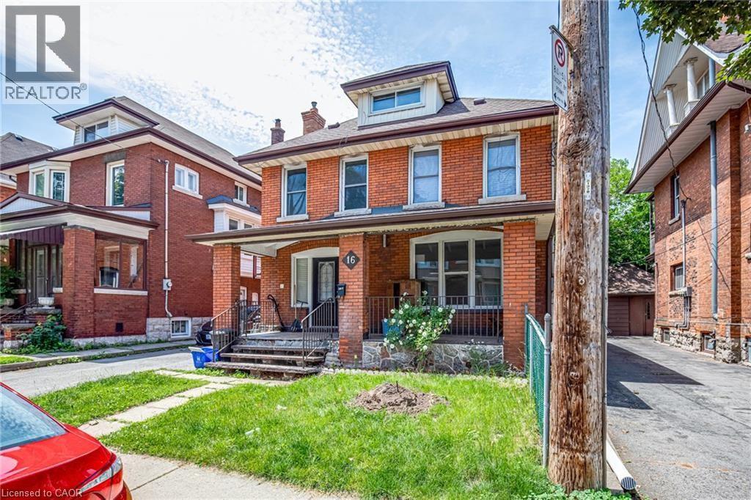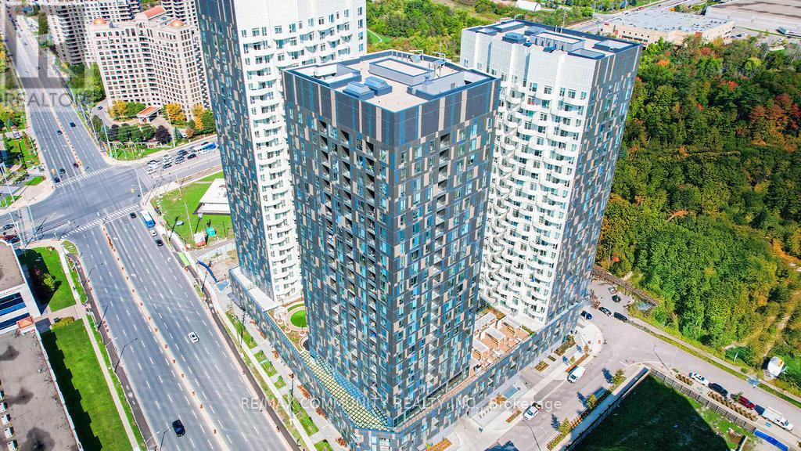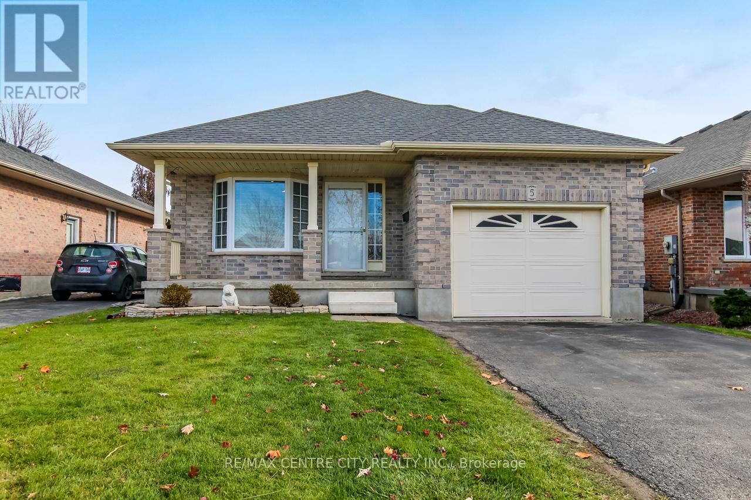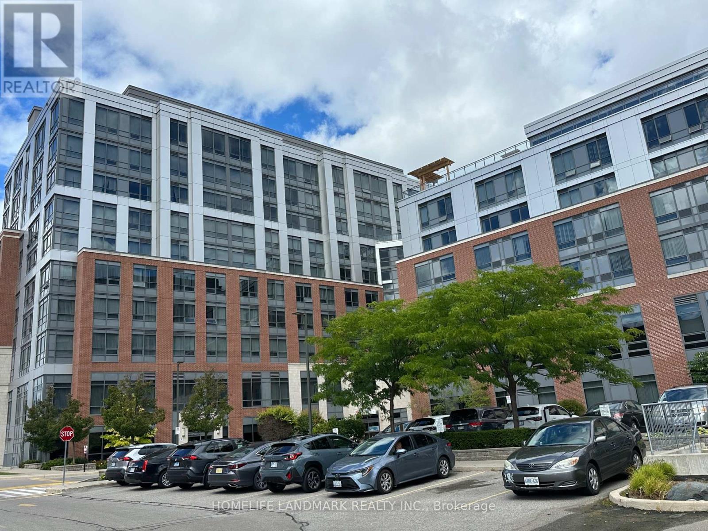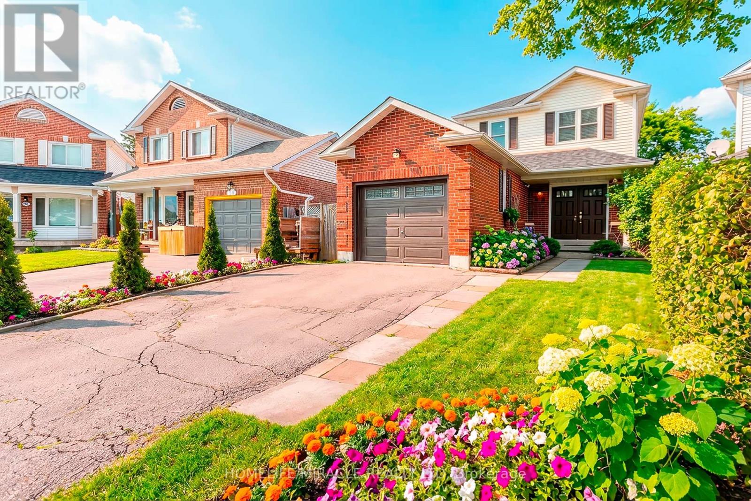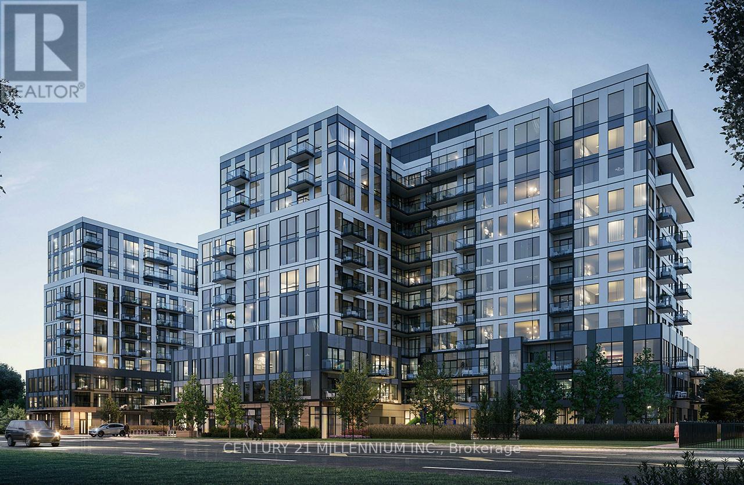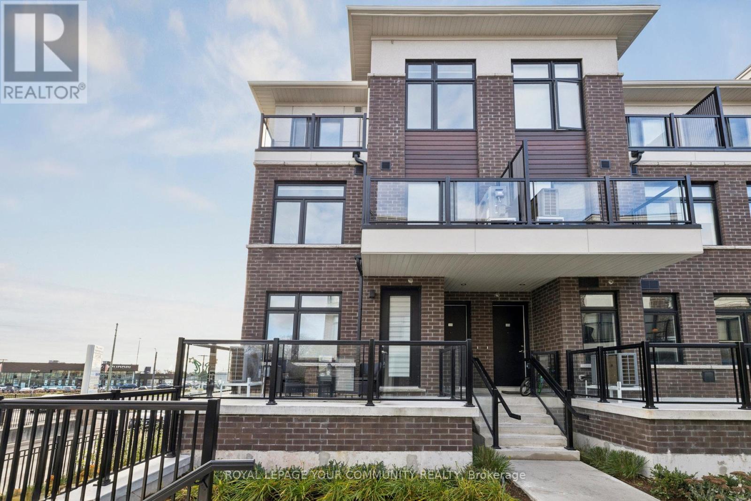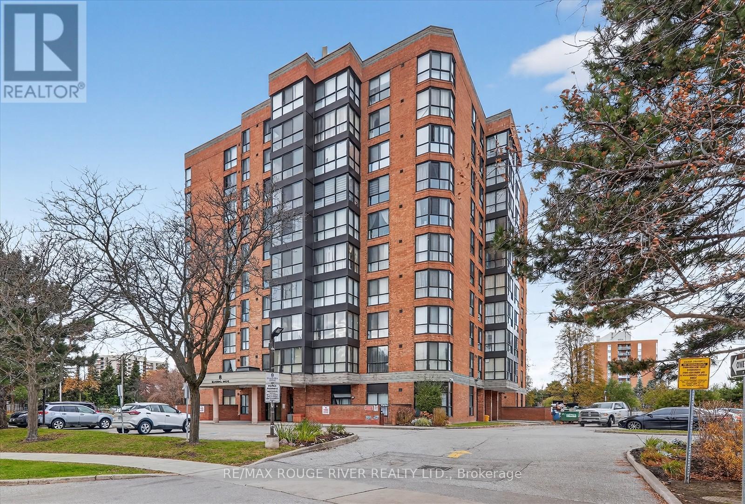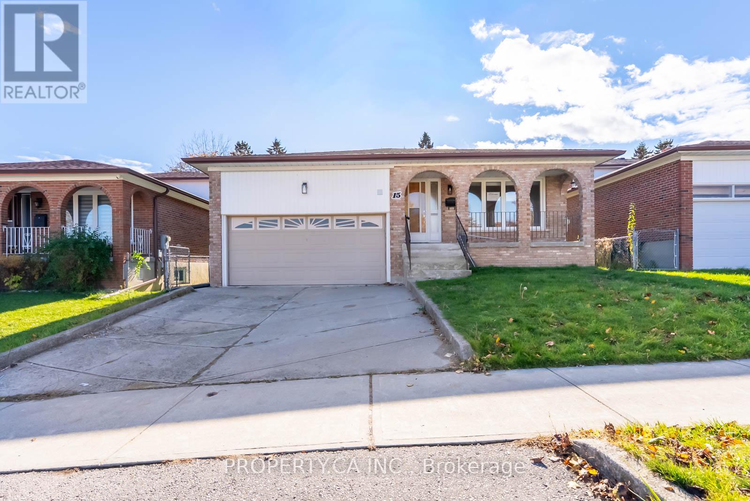812 Cook Street
Innisfil, Ontario
STOP RIGHT THERE, you've found it! Not just a house, a home. If these walls could talk, they would tell a story of a growing young family who has invested in updates and new renovations inside and out. A labour of love, with quality finishes and craftsmanship. No surprises here! Ideally located on a dead end street with over 1/3 of an acre to enjoy the outdoors. With mature trees, and open space which serves as your blank canvas for gardens, a fire pit and a great yard for your pup to run around. This home is ready for its new owner to simply turn the key. As a first time buyer you'll sleep peacefully knowing that the following updates have been completed: house siding, windows & doors (2019), garage siding (2025), garage roof (2024), front porch (2022), interlock walkway (2024), bathroom (2021), engineered hardwood floors, shiplap accents & pot lights, and NEW kitchen (2024/2025) as well as fresh paint throughout. Maybe you are downsizing, and done with the work. Well this is the home for you - it's all done! Additionally you won't have to compromise on convenience, as you can enjoy this beautiful rural setting close to Lake Simcoe & Friday Harbour but you are also just a short drive to all the amenities you need and just about an hour to Toronto. Added convenience with a detached garage, and two driveways for toys, visitors or work vehicles! With the market poised for growth in the coming year, now is the ideal time to make this home yours! (id:50886)
Real Broker Ontario Ltd.
Bsmt - 271 Rhodes Circle
Newmarket, Ontario
MOVE IN NOW! Beautifully Finished 1 Bedroom BSMT Unit With Parking! Open Concept Living/Dining Area with Gas Fireplace, Potlights Throughout. Kitchen with Fridge, Stove & Microwave and Ample Cabinet/Counter Space. Private Ensuite Laundry, Separate Below-Grade Entrance With Awning, 1 Parking Spot. Close to Upper Canada Mall, Walmart, Silver City Cinemas, Numerous Parks & Ray Twinney Recreation Complex, Restaurants, Public Transit & Newmarket GO Terminal. (id:50886)
Kamali Group Realty
169 Starlight Avenue
Breslau, Ontario
Welcome to 169 Starlight Drive, a 2012-built, lovingly maintained home in the heart of friendly Breslau, just steps from Breslau Public elementary school. This inviting home offers three generous bedrooms and an unfinished basement perfect for future expansion, home office, or recreation space. Inside, the home features a well-designed layout, ideal for families or anyone seeking a comfortable, practical living space. The bright main floor features a double sided fireplace, spacious formal dining room and living area and leads to a fully fenced backyard and a lovely deck, the perfect spot for summer barbecues, quiet evenings, or morning coffee while enjoying your private outdoor space. Upstairs you will find a spacious family room with a walk out to a spacious balcony which is a perfect way to start, or end your day. The location is especially appealing: a quiet, established neighbourhood street in Breslau with the convenience of easy access to schools, local parks, community amenities, and close proximity to larger centres (Kitchener, Cambridge, Guelph) while retaining the peaceful charm of small-town living. Whether you’re a first-time buyer, a young family, or looking to downsize, 169 Starlight Drive offers a rare balance of community, convenience, outdoor space, and future potential, all in a welcoming, close-knit village that feels like home. Don’t miss this opportunity to own a beautiful, well-kept home in one of Breslau’s most desirable pockets. (id:50886)
RE/MAX Real Estate Centre Inc. Brokerage-3
16 Eastbourne Avenue
Hamilton, Ontario
2 Bedrooms, 1 bathroom, upper floor unit in a Victorian style duplex, in St. Claire neighborhood - Central Hamilton.- Attic space that can be used as a 3rd bedroom / guest room / home office / living room etc.- Lots of windows & natural light- Large private Deck- In suite Private laundry- 1 parking spot on a shared driveway- Separate private entrance- Close to bus stop and all amenities- Only serious, mature, responsible, clean and non-smoking tenants.- Rent plus utilities (50% Gas and water). Hydro separately metered.- First and Last month certified draft and post dated cheques preferred.- Minimum 1 year Lease.- Requirements: Rental Application, Photo ID, Income/employment proof, Credit report & Tenant Insurance. *For Additional Property Details Click The Brochure Icon Below* (id:50886)
Ici Source Real Asset Services Inc
2215 - 10 Abeja Street
Vaughan, Ontario
Welcome to a stunning, turn-key residence in Abeja District Tower 1, where luxury meets unparalleled convenience. This exquisite suite offers 755 sq ft of meticulously upgraded interior space, perfectly complemented by a 65 sq ft balcony providing absolutely breathtaking, unobstructed Southwest views of Vaughan. Inside, you'll immediately notice the nearly $25,000 in premium upgrades lavished upon the unit, starting with pot lights throughout the main living areas and premium laminate floors. The open-concept design centers around a spectacular, modern kitchen featuring Quartz Countertops with a sleek waterfall-edge feature, making it an ideal space for both cooking and entertaining. The unit boasts two decent-sized bedrooms, while the large, upgraded bathroom is a true spa-like retreat, finished with the utmost attention to luxury details. Practical features like an upgraded stacked washer & dryer in the ensuite laundry, mirrored closet doors, and one dedicated parking space enhance the appeal of this bright, sun-filled home. This excellent Vaughan location is truly unbeatable, placing you steps from Public Transitand YRT, and mere minutes from Vaughan Mills Shopping Centre, Canada's Wonderland, and Cortellucci Vaughan Hospital. This is modern urban living at its finest, ready for you to simply move in and enjoy. (id:50886)
RE/MAX Community Realty Inc.
5 Faith Boulevard
St. Thomas, Ontario
Welcome to 5 Faith Blvd., a warm and inviting brick bungalow tucked into a quiet south-side St. Thomas neighbourhood-just steps from St. Joseph's Secondary School and the Fanshawe College campus. From the moment you arrive, the covered front porch and tidy curb appeal set the tone for a home that's been truly cared for and enjoyed. Inside, cathedral ceilings and a bright open-concept layout create an immediate sense of space. Sunlight pours through the large bay window, filling the living and dining area with natural warmth, while the gas fireplace adds cozy charm. The kitchen overlooks it all-perfect for staying connected while cooking-and features a breakfast bar and pantry for added convenience. The main floor offers a spacious primary bedroom, a versatile second bedroom or office, a 3-piece bath, and easy inside access to the attached 1-car garage. Downstairs, the fully finished lower level expands your living space with a generous family room ideal for movie nights or gatherings, a third bedroom, a den perfect for a home office or hobby space, and another 3-piece bath. A combined laundry and utility area adds convenience, with ample storage found throughout the home. Step into the fully fenced backyard and discover your private retreat: a recently updated covered deck with a gas BBQ hookup, perfect for outdoor dining, a garden shed for additional organization, and a relaxing hot tub to unwind under the night sky. Fresh paint and updated lighting throughout make this home truly move-in ready. Ideal for first-time buyers, downsizers, or anyone seeking a comfortable, well-maintained home in a fantastic location. (id:50886)
RE/MAX Centre City Realty Inc.
386 - 11211 Yonge Street
Richmond Hill, Ontario
Move right into this beautifully maintained 2-bedroom + den unit at Mon Sheong Court Senior Residence, offered fully furnished for your convenience. This bright and airy corner unit features a smart layout with large windows throughout, offering plenty of natural light from its desirable south and west exposure. The den includes a window and is perfect for a home office, study, or extra guest space. Located in a vibrant building with outstanding amenities including a cafeteria, library, karaoke room, dance studio, and more. Just bring your suitcase. everything else is ready for you! (id:50886)
Homelife Landmark Realty Inc.
33 Mossgrove Court
Clarington, Ontario
Welcome to this beautifully updated 3-bedroom, 2-bath family home tucked away on a quiet court in the heart of Courtice. Enjoy a bright, renovated eat-in kitchen and modern laminate flooring throughout. The spacious L-shaped backyard offers exceptional privacy and a large deck off the family room, perfect for relaxing or entertaining. Upstairs features three generous bedrooms and a sun-filled bathroom with a skylight. The freshly finished basement includes a 3-piece bathroom for added convenience. Ideally located close to the 401, 418, 407, and just a short walk to the new Trulls Rd plaza with all amenities. A perfect home for families looking for comfort and convenience. new roof and furnace 2024. hot water tank is owned. ** This is a linked property.** (id:50886)
Homelife/miracle Realty Ltd
421 - 7439 Kingston Road
Toronto, Ontario
Step into modern living in this never-lived-in 1-bedroom plus den at Narrative Condos. This bright suite offers 535 sq ft of sophisticated space with 9-foot ceilings and premium finishes throughout. The open-concept design flows seamlessly from kitchen to living to dining, with large windows flooding the space with natural light. Every detail reflects contemporary style and quality craftsmanship. The spacious den adapts to your needs - second bedroom, study space, or home office. One parking space and one locker complete this thoughtfully designed suite. (id:50886)
Century 21 Millennium Inc.
214 - 755 Omega Drive
Pickering, Ontario
Welcome to Central District Towns - Modern Living in the Heart of Pickering! This stunning corner unit townhouse offers the perfect blend of modern comfort, style, and convenience. With over $30,000 in premium upgrades, this 2-storey, 2-bedroom, 3-bathroom suite boasts 1153 sq. ft. of bright, open-concept living space designed for today's lifestyle. Step inside to an airy main floor flooded with natural light, featuring a spacious open layout ideal for both relaxing and entertaining. The modern kitchen stands out with sleek quartz countertops, stainless steel appliances, and a full pantry-perfect for those who love to cook or host. The Living and Dining area flow seamlessly to a private balcony, creating an inviting space for morning coffee or evening unwinding. Upstairs, you'll find tow generously sized bedrooms, each offering excellent closet space and stylish finishes. The primary suite includes a 3-piece ensuite with a glass shower and its own private balcony-a peaceful retreat at the end of the day. Thoughtful details like custom window coverings and modern lighting add elegance and functionality throughout. Enjoy underground parking, and a prime location just steps to shops, restaurants, and Pickering Town Centre. Commuting is effortless with easy access to Hwy 401, GO Transit, and public transportation right at your doorstep. Whether you're entertaining friends in your open-concept living space, cooking in your upgraded kitchen, or relaxing on your balcony, this home truly has it all - modern design, comfort, and convenience in one perfect package. (id:50886)
Royal LePage Your Community Realty
309 - 8 Silver Bell Grove
Toronto, Ontario
Stunning Corner Suite With 3 Bedrooms + Solarium! Step Into This Spacious Corner Unit, One Of The Largest In The Building, Offering An Open-concept Layout Filled With Natural Light. The Panoramic Solarium Provides Breathtaking Views, Ideal For A Relaxing Lounge Or A Stylish Home Office. Enjoy A Modern Kitchen Featuring Stainless Steel Appliances, A Breakfast Bar, And A Chic Backsplash. The Primary Bedroom Includes A Large Window And A 3-piece Ensuite, While The Two Additional Bedrooms Are Bright And Generously Sized. Added Convenience With Ensuite Laundry. Perfectly Located Just Steps From TTC Transit, Wickson Trail Park, And Malvern Town Centre Plus Only Minutes To University Of Toronto And Centennial College Campuses And More! A Rare Find Combining Space, Style, And Unbeatable Location! (id:50886)
RE/MAX Rouge River Realty Ltd.
Main - 15 Riant Street
Toronto, Ontario
Welcome to 15 Riant St, nestled in one of the most desirable pockets of the Scarborough Bluffs. This fully upgraded, modern home offers a fresh and functional layout perfect for today's lifestyle. Featuring brand-new finishes throughout, the open-concept living creates a bright, contemporary feel with endless potential for personal touches. Each of the three bedrooms offers generous space and flexibility for family, guests, or a home office. Located steps from schools, shopping, Eglinton GO Station, and TTC transit, and minutes from scenic parks, trails, and the waterfront, this property combines convenience with community charm. A modern home in a sought-after neighbourhood - move-in ready and full of potential. (id:50886)
Property.ca Inc.

