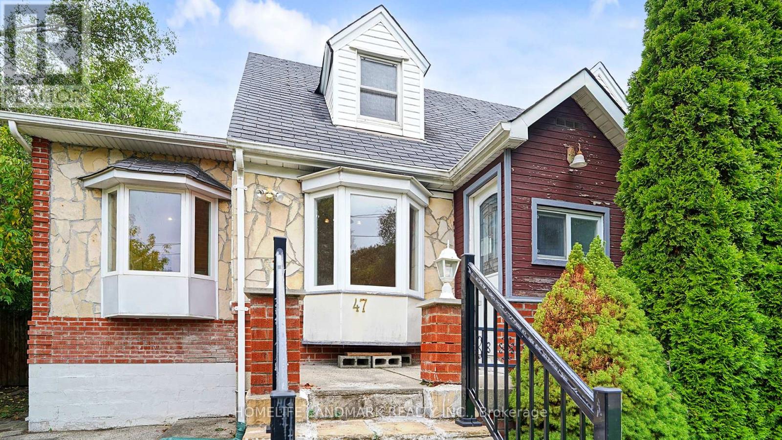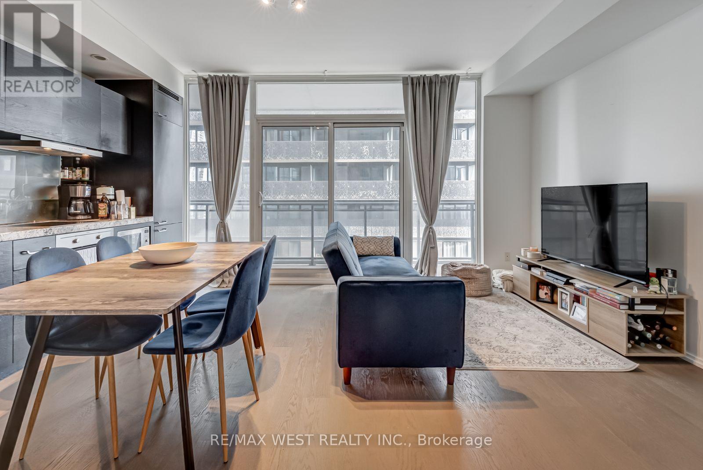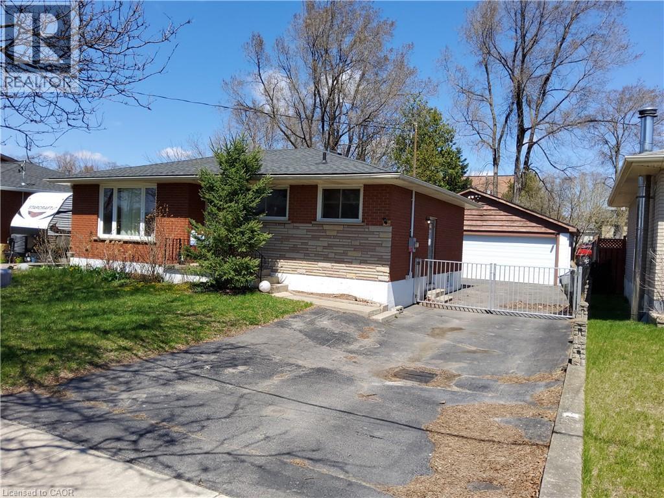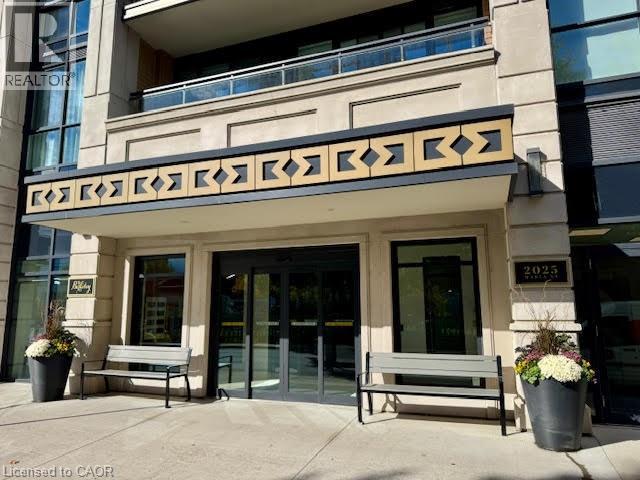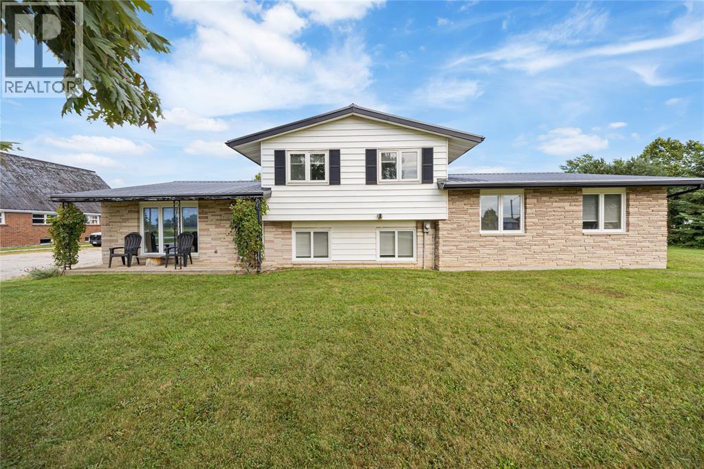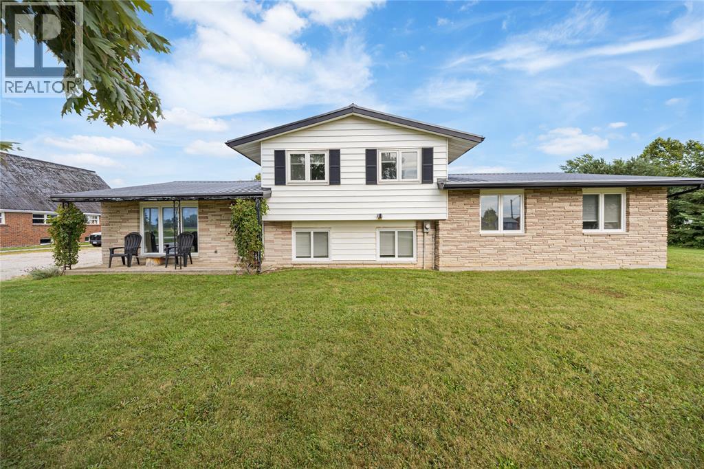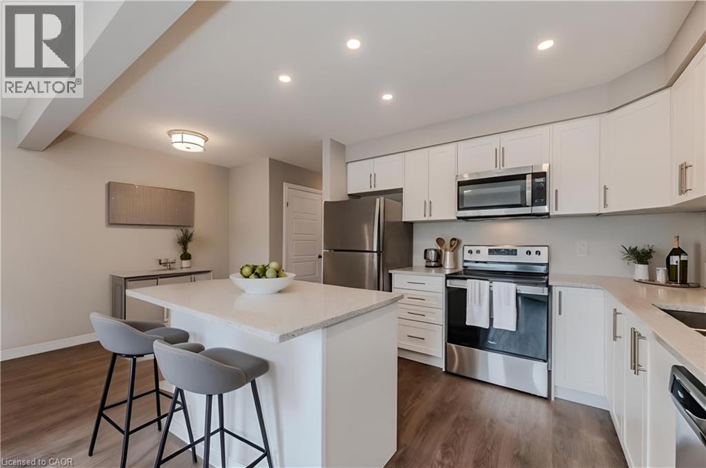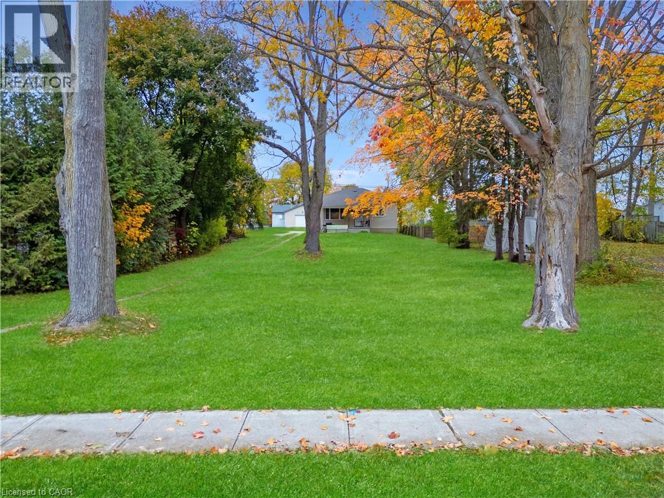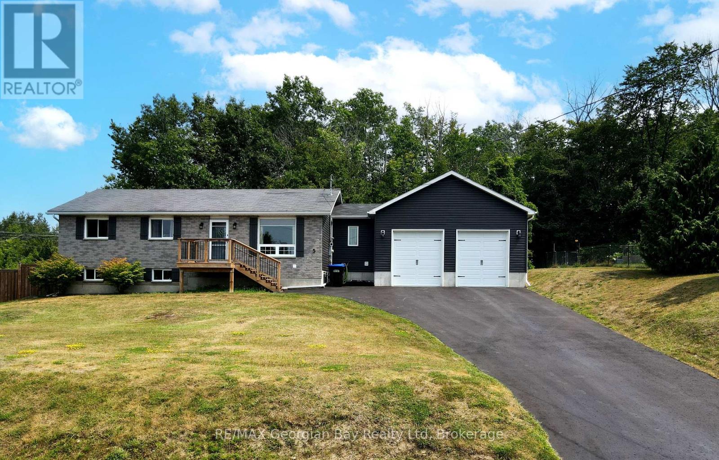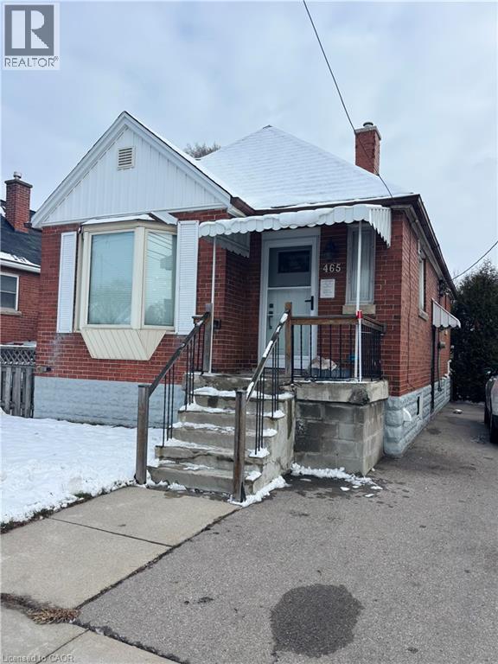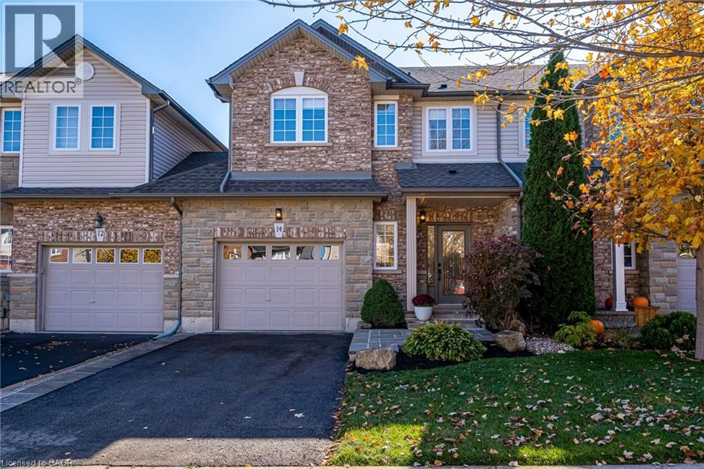47 Dromore Crescent
Toronto, Ontario
A Must See! Top 10 Reasons to Own This Unbelievable Home in Prestigious Newtonbrook West! 1. Prime Location: Nestled on a quiet crescent in one of North York's most desirable neighborhoods - steps to TTC, Bathurst & Finch, schools, parks, and shopping. 2. Premium Lot: Impressive 60' x 125' property offering endless possibilities - live in, rent out, or rebuild your dream home. 3. Solid Brick Construction: A well-built detached home with timeless curb appeal and lasting value. 4. Bright & Airy Interior: Filled with natural light and beautifully maintained throughout. 5. Modern Chefs Kitchen: Boasts 12-ft ceilings, upgraded cabinets, granite countertops, and a cozy bay window eat-in area. 6. Spacious & Functional Layout: 2 bedrooms on the main floor and 2 upstairs - ideal for multi-generational families. 7. Income Potential: Separate entrance to a self-contained 2-bedroom basement apartment with kitchen, bath, and laundry. 8. Outdoor Living: Walk out to a large deck overlooking a fully fenced, tree-lined backyard - perfect for entertaining or relaxing. 9. Move-In Ready: Hardwood floors throughout, well-maintained. 10. Unbeatable Connectivity: Direct buses to York University, quick access to Finch Subway Station, Hwy 401/400 and Yorkdale Mall. (id:50886)
Homelife Landmark Realty Inc.
3011 - 45 Charles Street E
Toronto, Ontario
Experience Luxury Living at Chaz Yorkville 30th Floor Condo Suite. Welcome to this exceptional luxury suite in the prestigious Chaz Yorkville residence, perched high on the 30th floor with breathtaking south-east panoramic views of the city and beyond. This stunning unit offers a 1-bedroom + STUDY, along with 2 modern bathrooms. The open-concept floor plan features a sleek, contemporary kitchen with high-end finishes, floor-to-ceiling windows that flood the space with natural light, and a walkout to a glass-front balcony where you can take in sweeping views of Torontos skyline. The primary bedroom boasts a 4-piece ensuite bathroom and walk-in closet! Plus, enjoy the convenience of an ensuite laundry. Situated in the heart of Torontos most sought-after neighborhood, youre just steps from the best of Yorkville designer shopping, top-tier restaurants, cultural landmarks, and world-class universities likeU of T and Toronto Metropolitan University. As a resident of Chaz Yorkville, youll have access to unparalleled 5-star amenities, including: -24-hour concierge and security -Guest suites for visitors -A fully equipped gym, sauna, yoga and fitness studio -A pet spa to pamper your furry friends -Outdoor terrace with BBQ facilities -The exclusive Chaz Club Sky Lounge, a two-storey retreat on the 36th and 37th floors This is your chance to live in sophisticated luxury at the center of it all. Don't miss out schedule a viewing today and make this stunning condo your next home! (id:50886)
RE/MAX West Realty Inc.
7 Usher Street
Brantford, Ontario
3 + 1 BEDROOM, 2 BATH, 3 CAR HEATED GARAGE. GARAGE HAS 240 VOLT & OWN BREAKER PANEL. OPEN CONCEPT LIVING ROOM & EAT-IN KITCHEN. LOWER LEVEL FINISHED WITH NICE SIZED FAMILY ROOM WITH BAR. THIS HOME COULD EASILY BE IN-LAWED WITH A PRIVATE SIDE ENTRANCE. COME SEE FOR YOURSELF. PRICED TO SELL! (id:50886)
RE/MAX Escarpment Realty Inc.
2025 Maria Street Unit# 807
Burlington, Ontario
Luxury Living at The Berkeley, Downtown Burlington. Welcome to The Berkeley — a sophisticated, hotel-inspired residence with 24-hour concierge in the heart of downtown Burlington. This stunning 1,200 sq. ft. corner suite offers 2 bedrooms, 2 bathrooms, and breathtaking southwest views, including the lake. Featuring 9’ ceilings. The kitchen has quartz backsplash, and premium built-in appliances. Floor-to-ceiling windows fill the space with natural light, hardwood flooring and a designer feature wall. The primary suite boasts a walk-in closet and spa-inspired ensuite with double sinks, soaker tub, and glass shower. Wraparound balcony perfect for entertaining. Level 7 - Party Room, Guest Suites, Fitness. Level R - for Rooftop Terrace/Garden. Bicycle Room on Ground Floor. Steps to the lake, restaurants, shops, and the GO Station — experience downtown luxury at its finest. (id:50886)
Century 21 Miller Real Estate Ltd.
7884 Rawlings Road
Lambton Shores, Ontario
Welcome to 7884/7882 Rawlings Rd. Discover the perfect blend of space, versatility, and location with this five-bedroom, two-bath home and a second building set on 3 acres. Zoned for both residential and commercial use, this property offers endless possibilities. The home features an attached garage with ample parking, while the second building offers excellent potential for a business, hobby space, or investment opportunity. Situated on the outskirts of Forest. (id:50886)
Exp Realty
7884 Rawlings Road
Lambton Shores, Ontario
Welcome to 7884/7882 Rawlings Rd. Discover the perfect blend of space, versatility, and location with this five-bedroom, two-bath home and a second building set on 3 acres. Zoned for both residential and commercial use, this property offers endless possibilities. The home features an attached garage with ample parking, while the second building offers excellent potential for a business, hobby space, or investment opportunity. Situated on the outskirts of Forest. (id:50886)
Exp Realty
86 Erbsville Court Unit# 14
Waterloo, Ontario
AVAILABLE IMMEDIATELY! This stunning, end unit newer build executive townhome is situated in a prime residential area of Waterloo and just steps away from shopping, restaurants, parks, and schools. Step onto the inviting covered front porch and enter into a welcoming hallway. The main floor features a generously-sized kitchen equipped with stainless steel appliances, quartz countertops, and ample cupboard space. This space seamlessly flows into the dining area and living room, where you'll find sliders leading to the back patio where you can lounge or dine al fresco. Completing the main floor are a convenient powder room and direct garage access. Upstairs, the primary suite awaits, offering a large walk-in closet and a stylish 3-piece ensuite bathroom. Two additional bedrooms, a 4-piece main bath, convenient second floor laundry, and a versatile open loft space ideal for a home office round out the second floor. The unfinished basement offers endless possibilities as an additional office, recreation room, or fitness area. Included with the rental are lawn maintenance and visitor parking. Utilities, tenant insurance, and cable/internet extra. Photos of a similar unit and floor plan. Get in touch for more details or to schedule a viewing! (id:50886)
Royal LePage Wolle Realty
305 Hall Street
Ingersoll, Ontario
?? Serviced Lot in Ingersoll – Build Your Dream Home! ?? Looking for the perfect place to build your next home? Welcome to 305 Hall Street, a fully serviced residential lot in a quiet Ingersoll neighbourhood — measuring approximately 132 x 66 feet (40.17 x 20.12 metres). With utilities already at the lot line and ample space for a custom build, this property offers flexibility, convenience, and the chance to bring your vision to life. Located minutes from schools, parks, and Highway 401, it’s a rare opportunity to create your dream home in a peaceful, family-friendly community. (id:50886)
RE/MAX Twin City Realty Inc.
5 Easton Avenue
Tay, Ontario
Tucked away on a quiet dead-end street, this charming 2+1 bedroom, 2-bathroom home blends comfort and convenience in a prime location. The main floor bathroom features a relaxing jacuzzi tub. The bright main floor features a walkout to a private, fenced-in yard complete with a deck, shed, and gazebo, perfect for relaxing or entertaining friends and family. The finished basement adds valuable living space and flexibility. Enjoy the oversized heated garage, ideal for hobbies, storage, or keeping your car warm in the winter. Just minutes from Georgian Bay, walking trails, and all town amenities, and centrally located between Barrie, Orillia, and Midland. This home offers the best of peaceful living with easy access to everything you need. (id:50886)
RE/MAX Georgian Bay Realty Ltd
465 Upper Sherman Avenue Unit# Basement
Hamilton, Ontario
Fabulous location! Close to public transit, walk to Juravinski, shopping, park. ONE bedroom basement unit ideal for a single mature quiet tenant. Side separate entrance. INCLUDED- heat, hydro, water, internet, cable, laundry. Ready for January occupancy. (id:50886)
RE/MAX Escarpment Realty Inc.
14 Olivia Place
Ancaster, Ontario
Location, Location! Minutes From The Linc & Hwy 403, Situated In The Highly Desired Meadowlands Neighbourhood In Ancaster. Enjoy All The Benefits Of Living On A Quiet Family Friendly Street With So Many Amenities Mere Minutes Away. Walking Distance To Sought After Ancaster Meadow Elementary & Holy Name of Mary Catholic Elementary Schools & Massive Park.This Newly Renovated Home Is Loaded With High End Touches. Open Concept Kitchen & Living room, 3 Bedrooms, 3 Bathrooms, Plus 2 Vehicle Parking. The Huge Open Concept Living Includes A Chef's Kitchen, With A High End Gas Range With Energy Efficient S/S Appliances. Plus, Custom Cabinetry With Pots & Pans Pullouts, Cookie Sheet Organizers, Large Pantry & Under Cabinet Lighting Throughout! Massive Island For Seating Of 5 With A Stunning New Fireplace To Complete The Space. This Home Has All The Bells & Whistles. PERFECT For A Couple Or Family Looking For A Peaceful & Quiet Retreat To Call Home. No Rear Neighbours, Generously Sized & Fully Fenced Backyard. (id:50886)
Michael St. Jean Realty Inc.
21 Jeanette Drive
St. Catharines, Ontario
Bright, clean and spacious 2+1 bedroom raised bungalow in St. Catharines' sought-after north end. Main floor includes a living room, dining room and kitchen, with 2 bedrooms and a full bath down the hall. Downstairs there is another bedroom, a rec room, and laundry room with half bath. Plenty of storage too. Enjoy a family-friendly neighbourhood close to excellent schools, parks, trails, and shopping amenities. Central to Port Dalhousie, downtown and Niagara-on-the-Lake. Tenant Pays: Heat, Hydro, Gas, Internet, Cable, Water. Tenant is responsible for grass cutting and snow removal. (id:50886)
Bosley Real Estate Ltd.

