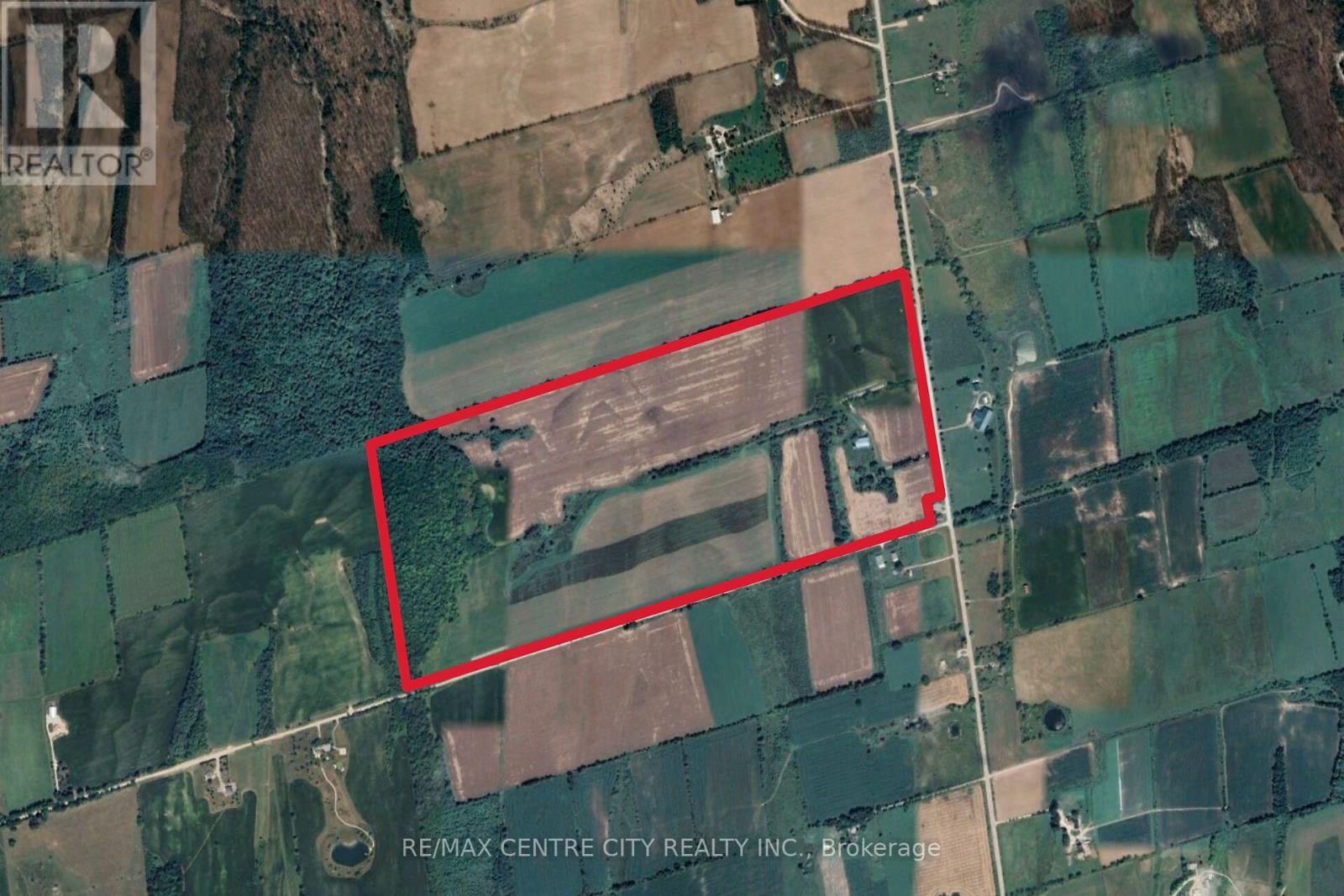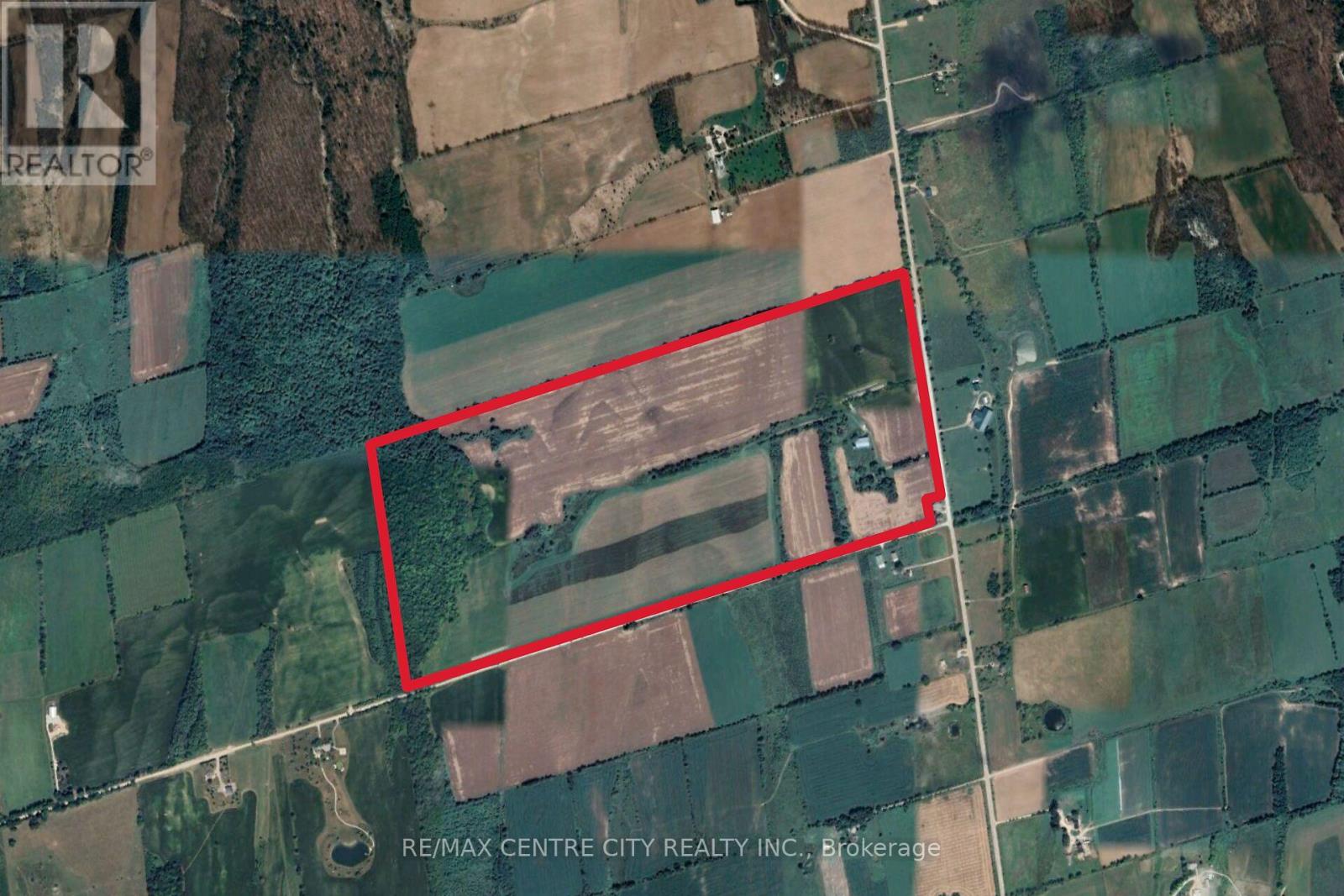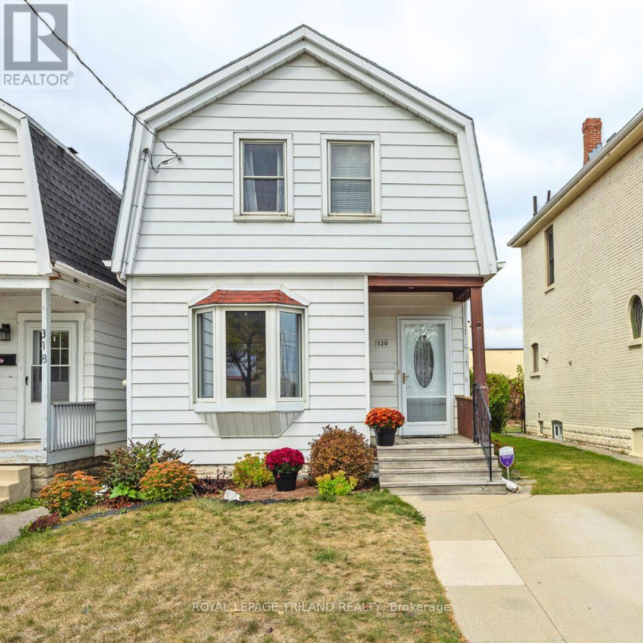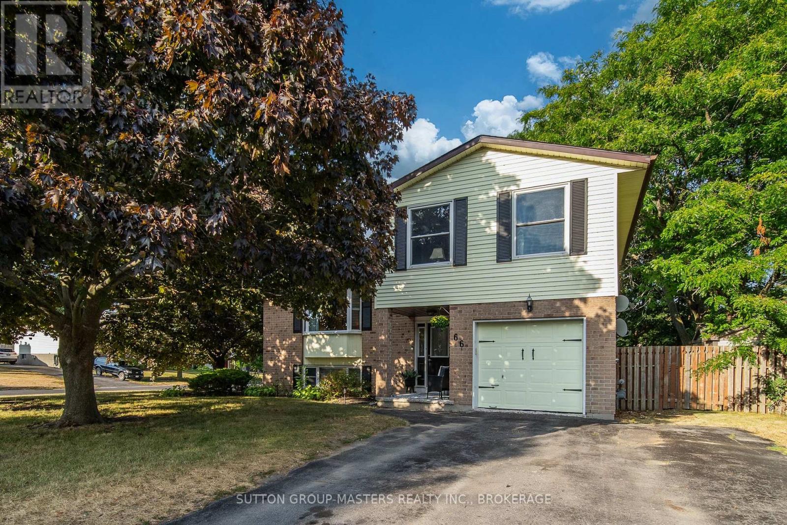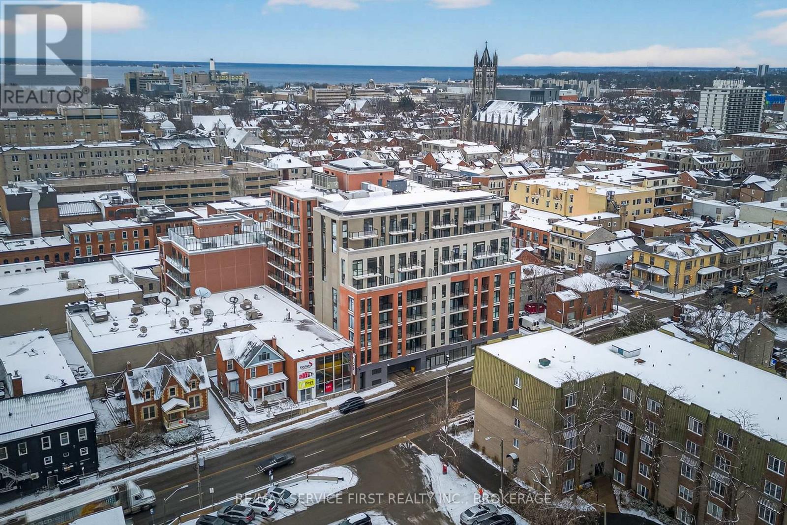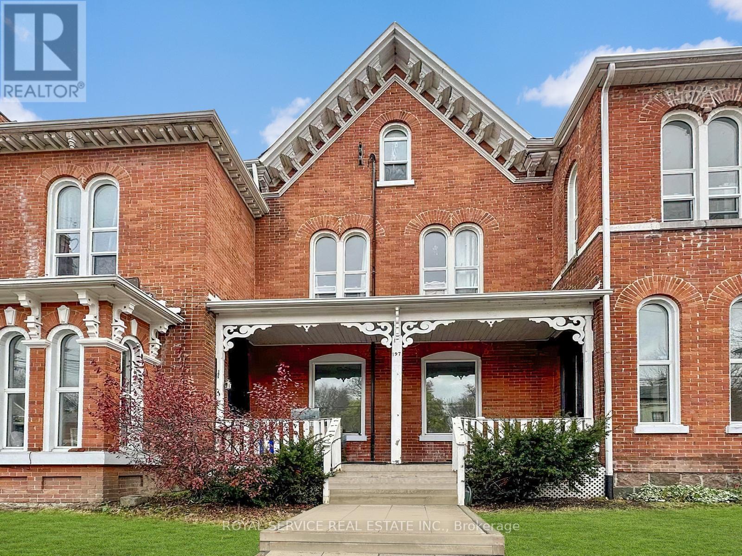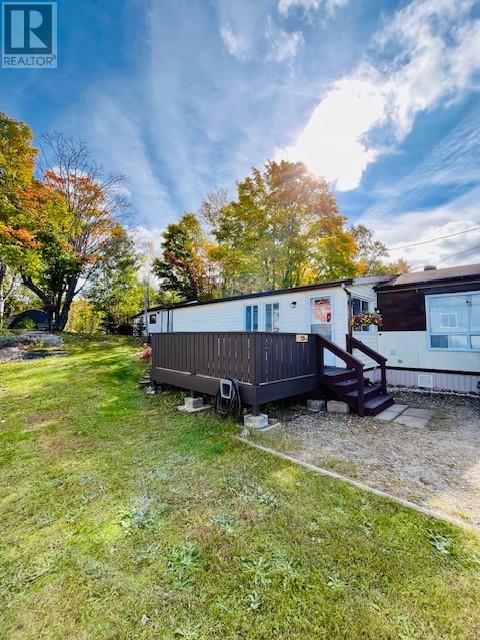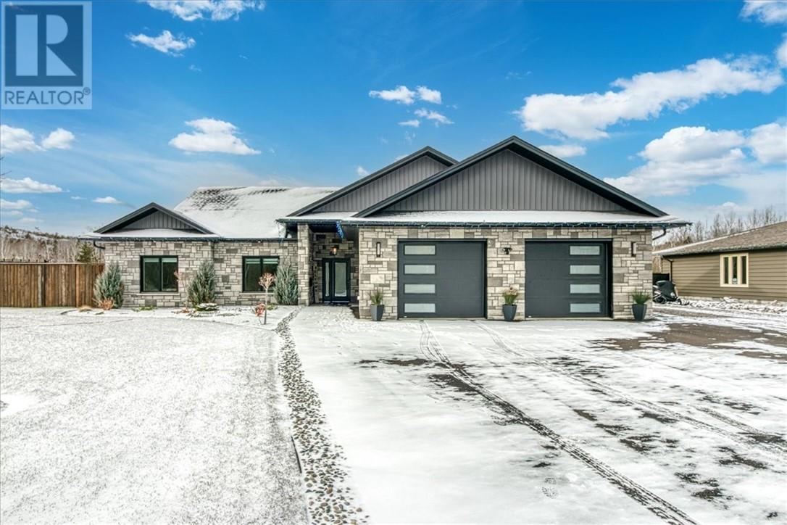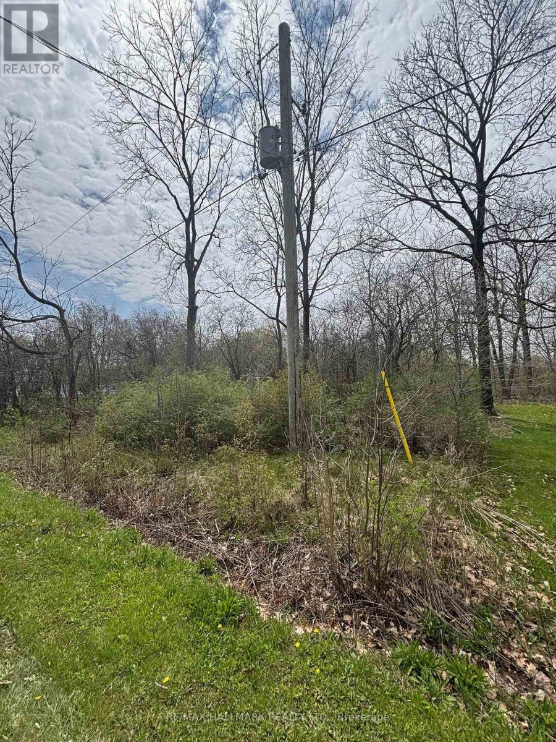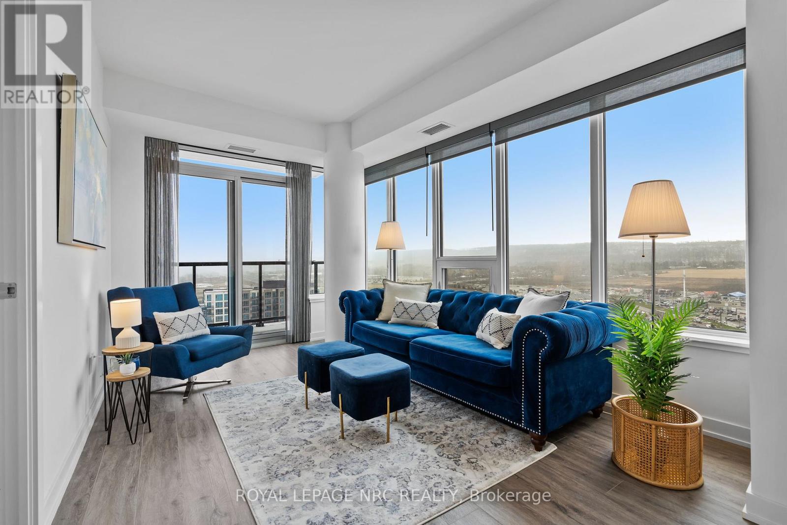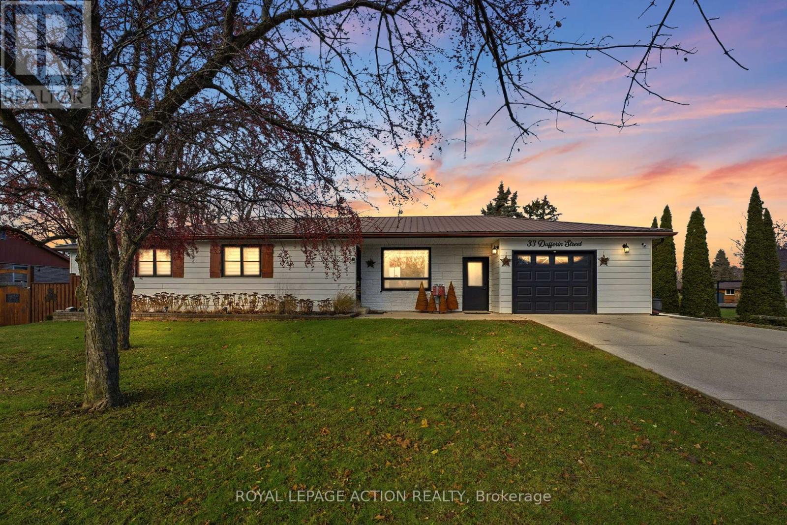678 Oxford Street E
London East, Ontario
Welcome to this charming main-level two-bedroom unit located at 678 Oxford Street East. This bright and comfortable space offers convenient one-floor living with in-unit laundry, central air conditioning, and parking for two vehicles. The home features a fully fenced yard with rear access and a shared backyard-perfect for enjoying outdoor time. Situated on the main floor of a well-maintained duplex, the unit provides an ideal balance of privacy and accessibility. Its prime location places you close to Downtown and right between Fanshawe College and Western University, offering excellent convenience for commuting, shopping, and amenities. Credit check and first and last month's rent are required. (id:50886)
Keller Williams Lifestyles
137204 Grey Road 12
Meaford, Ontario
Prime 200 acre farm on Scotch Mountain!Discover an exceptional agricultural opportunity with this expansive 200-acre farm, featuring 155 acres of workable acres, farmed beans/corn in the 2025 growing season. The soil type is harkaway loam. The property includes an older bank barn in solid, usable condition, offering ample space for livestock or storage. With frontage on two roads this property provides convenient access for field work.The farmhouse is a classic fixer-upper, ready for your vision to transform it into a charming country retreat. Beautiful views of rolling hills and escarpment can be seen from many vantage points.Perfect for farmers or investors, looking to expand their land portfolio or get started with a sizable land base. This property combines size, versatility, and location-making it a rare find in today's market. (id:50886)
RE/MAX Centre City Realty Inc.
RE/MAX Centre City Phil Spoelstra Realty Brokerage
137204 Grey Road 12
Meaford, Ontario
Prime 200 acre farm on Scotch Mountain!Discover an exceptional agricultural opportunity with this expansive 200-acre farm, featuring 155 acres of workable acres, farmed beans/corn in the 2025 growing season. The soil type is harkaway loam. The property includes an older bank barn in solid, usable condition, offering ample space for livestock or storage. With frontage on two roads this property provides convenient access for field work.The farmhouse is a classic fixer-upper, ready for your vision to transform it into a charming country retreat. Beautiful views of rolling hills and escarpment can be seen from many vantage points.Perfect for farmers or investors, looking to expand their land portfolio or get started with a sizable land base. This property combines size, versatility, and location-making it a rare find in today's market. (id:50886)
RE/MAX Centre City Realty Inc.
RE/MAX Centre City Phil Spoelstra Realty Brokerage
320 Horton Street E
London East, Ontario
A great starter home with surprising long-term potential. Lovingly cared for by the same family for over forty years, this bright and welcoming two-storey offers charm, comfort, and meaningful updates throughout. With its manageable size, functional layout, and upgraded insulation, modern mechanicals, updated windows, and high-efficiency furnace, it's an excellent opportunity for first-time buyers, singles, downsizers, or investors seeking attainable value close to the core.The main floor features distinct living and dining rooms with excellent natural light, along with an efficient kitchen that offers great flow for everyday living. Upstairs, three inviting bedrooms and a full bath create flexible living space-ideal for a home office, guests, creative pursuits, or someone simply wanting room to grow. The fully fenced backyard is private, low-maintenance, and perfect for relaxed outdoor living, gardening, or enjoying a quiet weekend morning.Versatile AC zoning provides added future flexibility (buyer to confirm permitted uses), while the home itself functions fully as a traditional single-family residence. This gives today's buyer a comfortable home to enjoy now, along with the peace of mind of future possibilities down the road. With its central location-steps from downtown, close to parks, pathways, restaurants, transit, shopping, and everyday conveniences, and just a short drive to Victoria Hospital-this home offers a blend of walkability, accessibility, and long-term upside that is increasingly hard to find at this price point.A welcoming and well-cared-for home with room to make it your own, set in a location that keeps life simple and connected. A smart opportunity for a wide range of buyers who appreciate value, character, and potential. (id:50886)
Royal LePage Triland Realty
66 Nicholson Crescent
Loyalist, Ontario
Welcome to this beautifully maintained family home on a mature and quiet street in Amherstview, only a few short minutes from Kingston's west end. This 3+1 bedroom, 1.5 bath home sits on a prime corner lot and offers a huge fully fenced yard. Walk up to welcoming flower beds and a sweet covered front porch. Features a bright kitchen, separate dining room and living room, as well as a family room and a half bath on the main level. The lower level offers a rec room, bedroom and laundry. Upstairs you will find 3 spacious bedrooms and full bath. Spend time on your back deck overlooking the pool sized fenced yard. Easy access to amenities including community pool, arena, library, activity centre, parks, transit and more. Ready for a new family, this house in a lakeside community is ready for you to call it home! (id:50886)
Sutton Group-Masters Realty Inc.
613 - 223 Princess Street
Kingston, Ontario
Welcome to The Crown Condominiums, a premier residential and commercial hub in the heart of Downtown Kingston. This bright and efficiently designed 1-bedroom + den, 1-bathroom unit offers 495 sq ft of modern living space, featuring an open-concept layout, in-suite laundry, a 3-piece bathroom, and a private terrace perfect for outdoor relaxation. Residents enjoy an exceptional array of amenities, including a stunning rooftop terrace with BBQs and lounge areas, a fitness centre, yoga studio, concierge service, a party room with full kitchen, and beautifully landscaped outdoor spaces. Perfectly located just steps from the St. Lawrence Waterfront Trail, this vibrant nine-storey community seamlessly blends convenience with lifestyle-ideal for scenic walks, cycling, events, and all that Downtown Kingston has to offer. With residential units and thoughtfully integrated commercial spaces, The Crown fosters a dynamic environment where businesses and residents thrive together. High foot traffic between Princess Street and Queen Street ensures excellent visibility, while the diverse downtown demographic-tourists, students, and long-term residents-creates a strong built-in customer base. The Crown Condominiums is more than a place to live or work; it's a connected, community-focused destination in one of Kingston's most desirable locations. (id:50886)
RE/MAX Service First Realty Inc.
1 - 197 Walton Street
Port Hope, Ontario
**Charming 2-Bedroom Apartment in the Heart of Downtown Port Hope**Experience the best of downtown living in this bright and inviting **main-level 2-bedroom apartment** on historic Walton Street. Step outside your door and enjoy Port Hope's finest-**renowned restaurants, the Capitol Theatre, shops, banks, and grocery stores**, all just a short walk away.Inside, you'll love the **extra-large windows** that fill the space with natural light and offer picturesque views of Port Hope's beautiful heritage streetscape. The property features **mature trees**, adding a touch of nature and privacy right in the city core.Additional features include:* **Dedicated parking space** in a private rear lot* **On-site laundry** for added convenience* A warm, welcoming building in one of Ontario's most charming historic towns Live steps from everything in the heart of Port Hope-where character, convenience, and community come together. (id:50886)
Royal Service Real Estate Inc.
219 Westhill Rd
Elliot Lake, Ontario
Bigger than some houses! Approximately 1,200 sq.ft., this spacious 3-bedroom mobile home in beautiful Elliot Lake is proof size matters and offers comfortable living space! It sits on a large treed lot in a quiet area with ample parking and a insulated heated 16' x 12' workshop complete with hydro. Built with solid 2’ x 6’ construction, the home features a welcoming mudroom/laundry area, wide hallways with plenty of storage, a bright kitchen, and a cozy living room with a gas stove. Three generous sized bedrooms and an updated 4-piece bathroom provide ideal family living, while efficient economical heating is supplied by the natural gas stove and a Rinnai gas heater (with electric baseboard as backup). NO PROPERTY TAXES TO PAY (included in the lot fee) - $415/mth for a new buyer and includes lot fee, land taxes, water and sewer! Move-in ready with an included appliance package, this affordable home is ideal for first-time buyers, downsizers, or anyone in between! Book your viewing today. (id:50886)
RE/MAX Crown Realty (1989) Inc.
2717 Ckso Road
Sudbury, Ontario
Welcome to this exceptional South End home designed for comfort, entertaining, and year-round enjoyment. Featuring 3 spacious bedrooms and 2 full bathrooms, this property offers an ideal layout for families or those who love to host. Enjoy the luxury of 3-zone in-floor heating controls, providing customized comfort throughout the home. Attached to the home is a cozy 3 season sunroom great for entertaining, reading or simply soaking in some sun. A truly standout feature is the massive heated drive-through garage — perfect for hobbyists, extra vehicles, storage, or workshop space. Step outside to your own private backyard retreat, complete with a heated in-ground pool, fire pit, sauna, and expansive garden area — the ultimate setting for entertaining or relaxing in total privacy. Conveniently located just minutes from shopping, schools, parks, and everyday amenities, this South End gem offers the perfect blend of lifestyle, comfort, and location. (id:50886)
Realty Executives Of Sudbury Ltd
0 Bidwell Parkway
Fort Erie, Ontario
Discover a rare opportunity to own a piece of land in the sought-after Fort Erie area. Located on the quiet and tree-lined Bidwell Parkway, this vacant residential lot offers future potential in a growing community. Whether you're an investor, a nearby homeowner looking to expand your yard, or someone with a long-term vision, this parcel offers a unique opportunity. Within a short driving distance to schools, parks, Niagara River, and Lake Erie. Don't miss this one! (id:50886)
RE/MAX Hallmark Realty Ltd.
Unit 1611 - 385 Winston Road
Grimsby, Ontario
Luxury has a way of reshaping the rhythm of everyday life, and at 385 Winston Road, that feeling begins long before you reach your front door. The lobby welcomes you with a clean, modern aesthetic and 24-hour concierge, creating a sense of calm that carries throughout. Amenities unfold seamlessly like scenes from a well-curated lifestyle. Mornings start in the fitness room or yoga studio, while afternoons lead to the rooftop terrace, where panoramic lake views make even small moments feel meaningful. Celebrations take on a special quality in the beautifully appointed party room, complete with a kitchenette and bathrooms. The pet spa adds convenience to lakeside living, while underground parking keeps winter worries at bay. Every detail of the building is designed to elevate life with both purpose and elegance, and the suite itself builds on that experience. Floor-to-ceiling windows draw the eye toward the lake, letting natural light move softly through the space. Two balconies invite you to begin your mornings with fresh air and end your evenings above the shoreline. The kitchen is a canvas for your favourite meals with stainless steel appliances, soft-close cabinetry, and an island perfect for cooking and conversation. Nearby, the dining area is ready for intimate meals and leads into a living room that faces the lake, instantly slowing the pace of your day. The primary suite offers a double closet and a 3-piece ensuite, while the second bedroom enjoys its own lakeside view. A 4-piece bath sits conveniently off the foyer for guests. Step outside and the lifestyle continues. Grimsby-on-the-Lake is known for its boutique shops, restaurants, cafes, and charming waterfront community. Scenic paths, everyday conveniences, and quick access to the highway make commuting and errands effortless while keeping the lake always in view. With light, connection, and quiet luxury by the water, the charm of this property is not just in its walls, but in the life it promises. (id:50886)
Royal LePage NRC Realty
33 Dufferin Street
Brant, Ontario
Welcome to peaceful country living in beautiful Burford! This inviting ranch style home blends modern farmhouse charm with the privacy of no rear neighbors, backing onto open fields where you can enjoy breathtaking sunsets from your large deck accessed through an impressive 8 ft sliding patio door off the dining room. Inside the home offers 2 bedrooms on the main level and 2 additional bedrooms downstairs giving families and guest plenty of flexibility. The main living room is warm and spacious featuring a media wall with fireplace that creates the perfect gathering place. The primary suite includes it's own private sitting room ideal for unwinding , working from home or functioning as a guest or in-law suite. Downstairs you will find a beautifully finished lower level that offers the perfect lounge for the family complete with 3 piece bath, with a large shower, generous closets and storage space in addition to the 2 other bedrooms. Step out to a backyard designed for relaxation, an above ground heated saltwater pool, a cozy fire pit and wide open views of the countryside. Additional piece of mind comes from the generator keeping the lights on when the power goes out. With a double attached garage, modern finishes and a layout built for everyday living and entertaining this home delivers the best of rural comfort just minutes from town amenities. Book your personal tour today! (id:50886)
Royal LePage Action Realty


