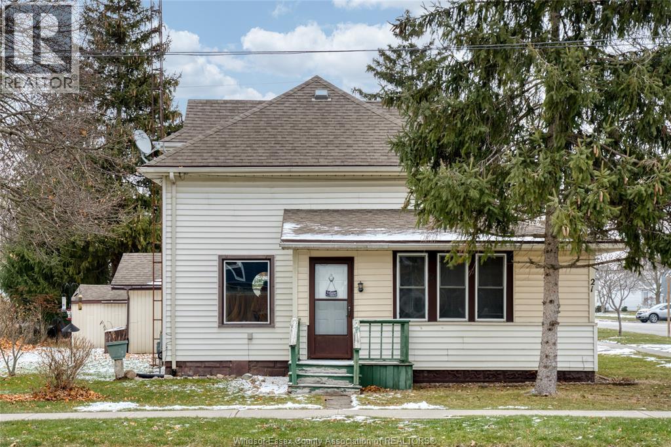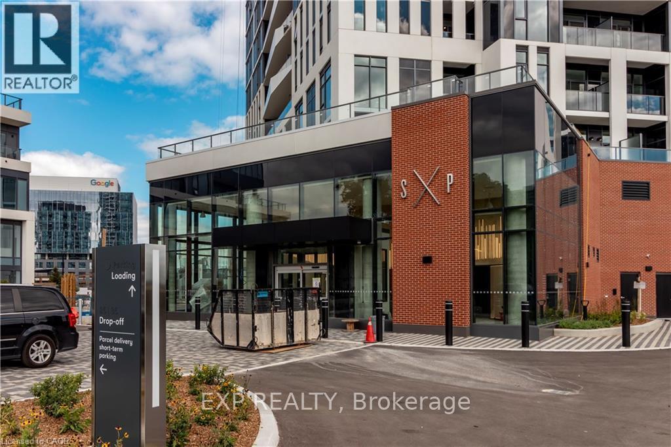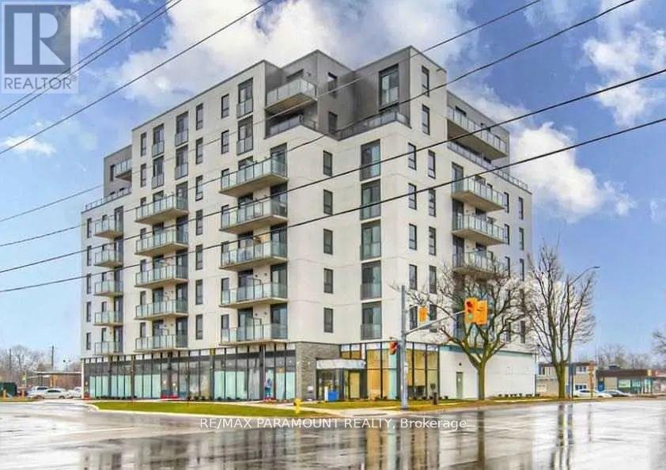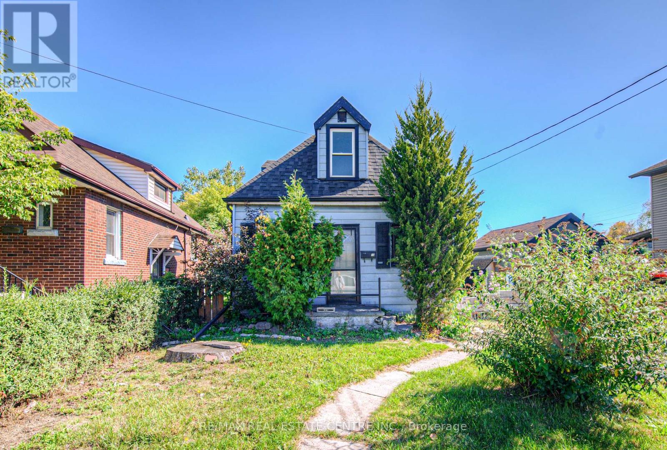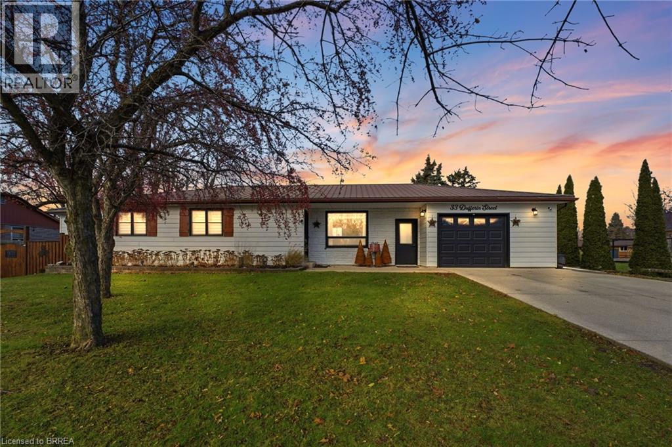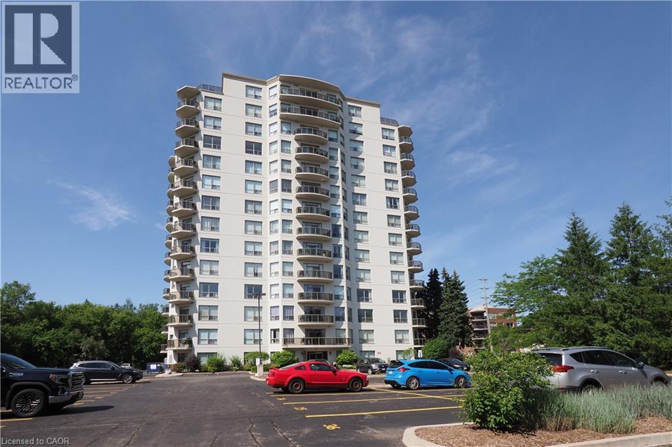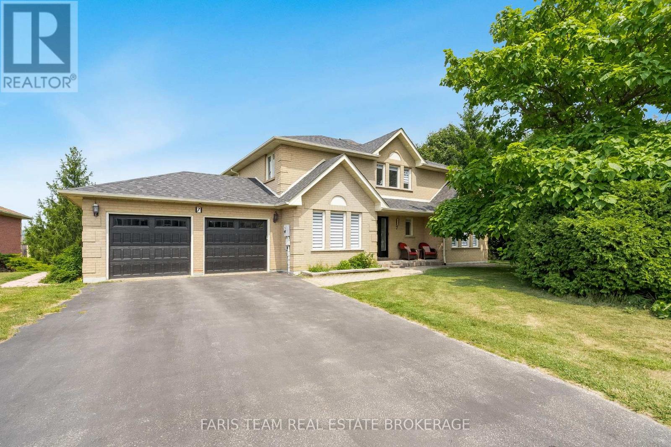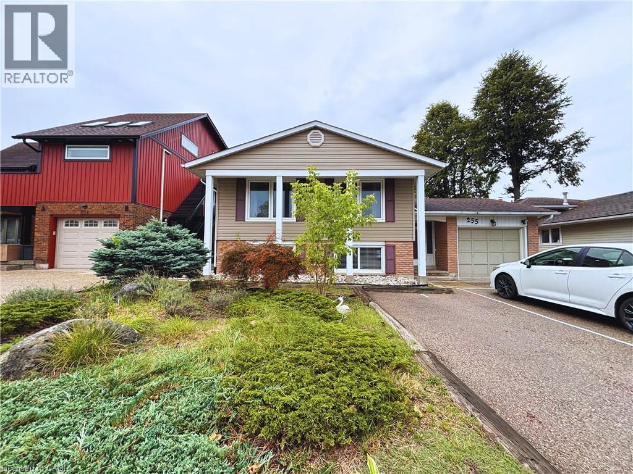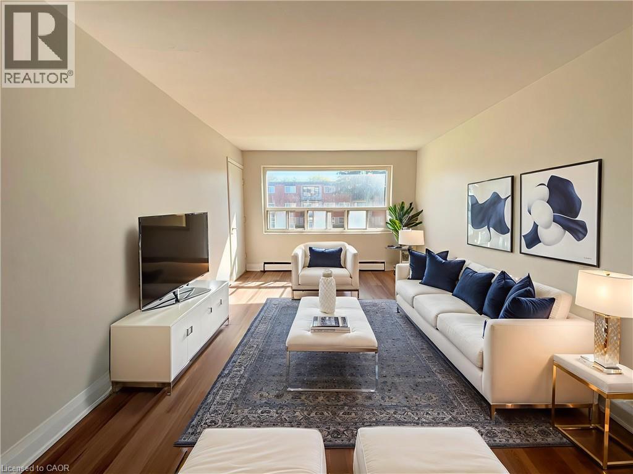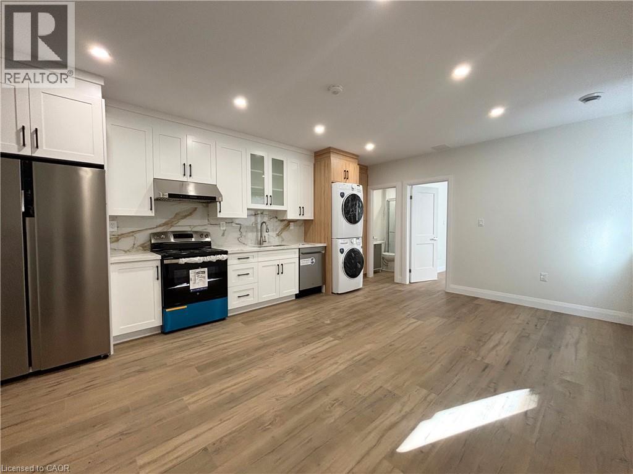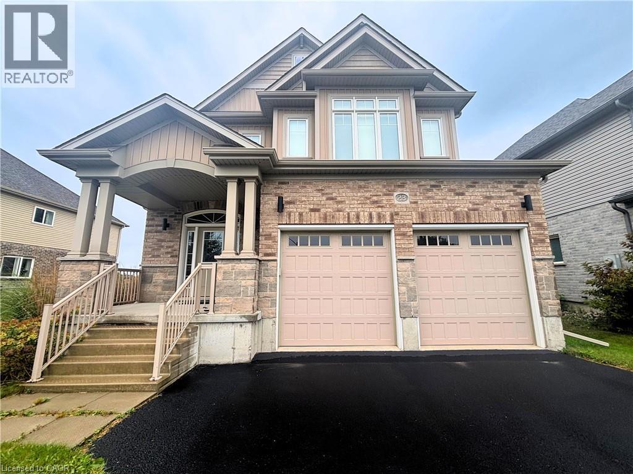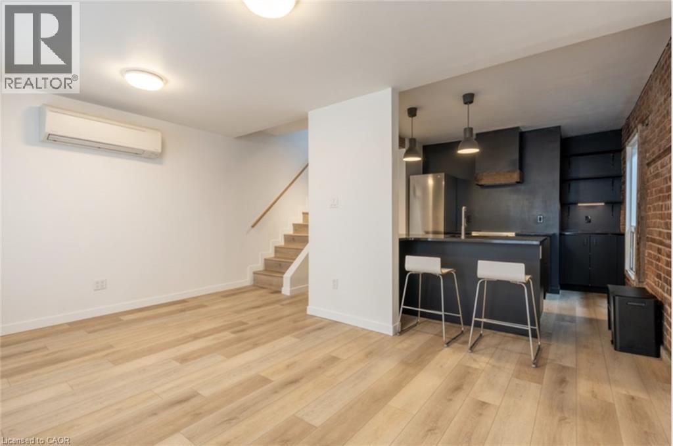21 Mable Street
Tilbury, Ontario
Welcome to 21 Mable, two-storey home on a large corner lot in the heart of Tilbury! This lot is 132 feet in depth with mature trees offering one of a kind lot in the heart of Tilbury. This home is a 2 bedroom with the den being used as a 3rd bedroom on the main floor. The main floor features open concept feel, with a bright living room and laminate flooring. Open concept kitchen featuring white cabinetry, butcher block countertops, and a breakfast bar perfect for morning coffee. The main floor also features a convenient three-piece bath and laundry room. Upstairs, you'll find two large bedrooms and a second bath. Outdoors there is a one car garage detached garage with plenty of extra space to possibly expand. (id:50886)
Deerbrook Realty Inc.
3007 - 25 Wellington Street S
Kitchener, Ontario
Welcome to DUO Condos, the newest addition to the vibrant Station Park community in downtown Kitchener, where urban convenience meets elevated, modern living. This bright and beautifully designed 1-bedroom suite sits high on the 30th floor, offering an open-concept layout with 9-ft ceilings, floor-to-ceiling windows, quartz countertops, sleek cabinetry, high-efficiency stainless steel appliances, in-suite laundry, and a private balcony showcasing stunning city views. The building is pet-friendly and offers exceptional security and ease with 24-hour concierge services. DUO is known for its truly unmatched amenities, including a two-lane bowling alley and lounge, games room with bar, hydro pool, swim spa, unisex sauna, and a fully equipped fitness centre complete with Peloton studio, yoga and Pilates space. The outdoor amenity deck elevates the experience even further, featuring an outdoor gym area, an elevated yoga platform, table tennis court, leisure courtyard with astro-turf for lawn games, and beautifully landscaped terraces perfect for relaxing or entertaining. Located steps from Google, the LRT, GO Station, restaurants, shopping, Grand River Hospital, the Innovation District, and Victoria Park, this location offers everything you need right at your doorstep. This exceptional suite is available immediately - book your showing today and experience downtown living at its finest. (id:50886)
Exp Realty
608 - 7 Erie Avenue
Brantford, Ontario
Grandbell Condos Is The First Master Planned Community In The City Of Brantford. This Boutique Building Offers Modern Finishes, Upscale Amenities And Convenience. Grandbell Condos Is Located Minutes From Laurier University, The Grandriver And A Newly Built Plaza With A Tim Hortons, Freshco, Beer Store, Boston Pizza And Many Others (id:50886)
RE/MAX Paramount Realty
20 Beatty Avenue
Hamilton, Ontario
1 1/2 storey home. 3 bedrooms plus 2nd floor den. Main floor primary bedroom. Side drive plus large yard. (id:50886)
RE/MAX Real Estate Centre Inc.
33 Dufferin Street
Burford, Ontario
Welcome to peaceful country living in beautiful Burford! This inviting ranch style home blends modern farmhouse charm with the privacy of no rear neighbors, backing onto open fields where you can enjoy breathtaking sunsets from your large deck accessed through an impressive 8 ft sliding patio door off the dining room. Inside the home offers 2 bedrooms on the main level and 2 additional bedrooms downstairs giving families and guest plenty of flexibility. The main living room is warm and spacious featuring a media wall with fireplace that creates the perfect gathering place. The primary suite includes it's own private sitting room ideal for unwinding , working from home or functioning as a guest or in-law suite. Downstairs you will find a beautifully finished lower level that offers the perfect lounge for the family complete with 3 piece bath, with a large shower, generous closets and storage space in addition to the 2 other bedrooms. Step out to a backyard designed for relaxation, an above ground heated saltwater pool, a cozy fire pit and wide open views of the countryside. Additional piece of mind comes from the generator keeping the lights on when the power goes out. With a double attached garage, modern finishes and a layout built for everyday living and entertaining this home delivers the best of rural comfort just minutes from town amenities. Book your personal tour today! (id:50886)
Royal LePage Action Realty
255 Keats Way Unit# 701
Waterloo, Ontario
KEATSWAY ON THE PARK! Welcome to this spacious 1,800 sq. ft. 2 bedroom plus den, 2 bathroom condo situated in desirable neighbourhood within walking distance to University of Waterloo & Laurier! Carpet free with newer vinyl plank flooring throughout. Open concept living/dining/family rooms with sliding door walk-out to large open balcony with panoramic views. Split bedroom floor plan. Spacious primary bedroom with full ensuite and walk-in closet. In-suite laundry and storage room plus storage locker. Two owned parking spots – one underground and one surface! Amenities include exercise room and guest suite. Enjoy a care-free condo lifestyle in a great location near public transit, shops, restaurants & Waterloo park! (id:50886)
RE/MAX Solid Gold Realty (Ii) Ltd.
7 Golfview Boulevard
Bradford West Gwillimbury, Ontario
Top 5 Reasons You Will Love This Home: 1) Set on an impressive 0.75-acre lot in the prestigious Golfview Estates, this exceptional home offers the rare combination of space, privacy, and upscale living in one of the area's most sought-after neighbourhoods 2) Thoughtfully renovated from top-to-bottom, every detail has been modernized to the highest standards, including a new roof, furnace, electrical, plumbing, drywall, a UV light, and flooring, offering true peace of mind for years to come 3) Boasting approximately 3,600 square feet of beautifully finished living space, including a high-ceiling walkout lower level and each above-grade bedroom featuring a walk-in closet and its own ensuite, ensuring privacy and luxury for everyone 4) Premium finishes throughout include rich hardwood flooring, heated bathroom floors in the basement, a smart toilet, skylight, EV charger, smooth ceilings, and rough-ins for built-in speakers and security 5) At the heart of the home is a chef-inspired kitchen with stainless-steel appliances, a large breakfast bar, and a seamless walkout to a covered patio, perfect for year-round gatherings with friends and family. 3,568 fin.sq.ft. *Please note some images have been virtually staged to show the potential of the home. (id:50886)
Faris Team Real Estate Brokerage
255 Blackhorne Drive Unit# A
Kitchener, Ontario
Welcome to 255 Blackthorne Dr, Unit A – a bright and spacious upper-level duplex that truly feels like home. This 3-bedroom, 1-bath unit offers generous living spaces, large bedrooms, and the comfort of a private yard with no shared amenities – perfect for families or professionals seeking both space and privacy. Enjoy the convenience of ensuite laundry, two dedicated parking spaces, and separate utilities, giving you full control over your own usage. Located in a quiet, family-friendly neighbourhood, this home offers easy access to Highway 7/8 and the Expressway, making commuting a breeze. You’ll be just minutes from Fairview Park Mall, grocery stores, schools, parks, and community centres – everything you need is right at your doorstep. Downtown Kitchener’s vibrant shops, restaurants, and nightlife are just a short drive away. Available now for $2,499/month + utilities, this move-in-ready home combines comfort, privacy, and convenience in one of Kitchener’s most accessible areas. SingleKey application required. (id:50886)
Real Broker Ontario Ltd.
280 Lorne Avenue
Kitchener, Ontario
You've found your next space — 280 Lorne Ave, Kitchener! Step into this beautifully renovated 2-bedroom, 1-bath apartment where modern comfort meets unbeatable value. Offering 700 sq. ft. of stylish living space, this unit features sleek flooring, a sophisticated neutral palette, and French patio doors that fill the home with natural light. Enjoy a modern kitchen and dining area complete with stainless steel appliances — fridge, stove, and dishwasher — designed to make everyday living a pleasure. The two spacious bedrooms offer flexibility for couples, professionals, or mature students, while the private enclosed balcony and ensuite laundry add an extra touch of convenience and comfort. With gas and water included in the rent and parking available for an additional $50/month (starting December 1st), this is an opportunity not to be missed. Located in a safe, family-friendly neighbourhood, 280 Lorne Ave provides easy access to public transit, the GO Station, and major routes connecting you to Waterloo, local schools, and amenities. Enjoy nearby parks, conservation areas, shopping, and healthcare facilities — everything you need is within reach. (id:50886)
Real Broker Ontario Ltd.
6 Caithness Street E Unit# 5
Caledonia, Ontario
Step into modern living in this brand-new, never-lived-in 1-bedroom apartment located at 6 Caithness St., Unit 5, Caledonia. Thoughtfully designed with approximately 600 sq. ft. of bright, contemporary space, this suite features 9–10 ft ceilings with recessed lighting, soundproof insulation, and oversized windows that fill the home with natural light. The spacious bedroom includes a walk-in closet, while the stylish bathroom offers quartz counters, a walk-in tiled shower with glass sliding door, and a built-in niche. Enjoy an open-concept kitchen complete with quartz countertops, a large tile backsplash, and a full suite of brand-new stainless steel appliances, plus the convenience of an in-suite washer and dryer. Finished with modern vinyl flooring throughout and 1 included parking spot, this private and quiet unit is perfect for professionals or couples seeking upscale living. Utilities are a flat-rate of $120/month, offering excellent value and predictable expenses—just move in and enjoy. (id:50886)
Real Broker Ontario Ltd.
23 Irongate Drive
Paris, Ontario
Welcome to 23 Irongate Dr — a beautifully maintained and modern 3-bed, 2.5-bath family home located in the highly sought-after town of Paris, ON. Offering bright, open-concept living spaces and plenty of room to relax or entertain, this home delivers the perfect blend of comfort, style, and convenience. The main living area is filled with natural light, while the well-appointed kitchen and spacious dining area provide an ideal layout for family life. Upstairs, you’ll find three generous bedrooms, including a primary suite with its own ensuite bathroom. Additional features include window coverings throughout, a Smart TV for added convenience, a private yard perfect for children, pets, or summer gatherings, and a double garage with ample driveway parking. Internet is included, and the basement is reserved for owner storage. Located minutes from downtown Paris — known as the “Prettiest Little Town in Canada” — you’ll enjoy boutique shops, charming cafés, riverside dining, excellent schools, parks, trails, and easy access to Highway 403 for commuters. Available now at $2,949/month + utilities, with a SingleKey application required. This is an ideal home for families or professionals seeking space, privacy, and a welcoming community. (id:50886)
Real Broker Ontario Ltd.
41 Burlington Street E Unit# 1
Hamilton, Ontario
Welcome to Unit 1, a gorgeous and impressively spacious 3-bedroom, 1-bath home offered at $1,899 + utilities with internet included. This beautifully updated unit blends modern style with everyday comfort, featuring striking black wood accents, an open-concept kitchen with stainless steel appliances, exposed brick details, and an airy living space filled with natural light. All three bedrooms are generously sized, providing excellent versatility for families, professionals, or shared living. The contemporary bathroom offers a clean, spa-inspired feel, while the convenience of ensuite laundry elevates daily living. Located in Hamilton’s desirable North End, this home places you steps from the waterfront, Bayfront Park, vibrant trails, and a friendly community known for its pride of ownership. Street parking (no permit required) ensures added convenience. A perfect opportunity to enjoy style, comfort, and one of the city's most picturesque neighbourhoods. (id:50886)
Real Broker Ontario Ltd.

