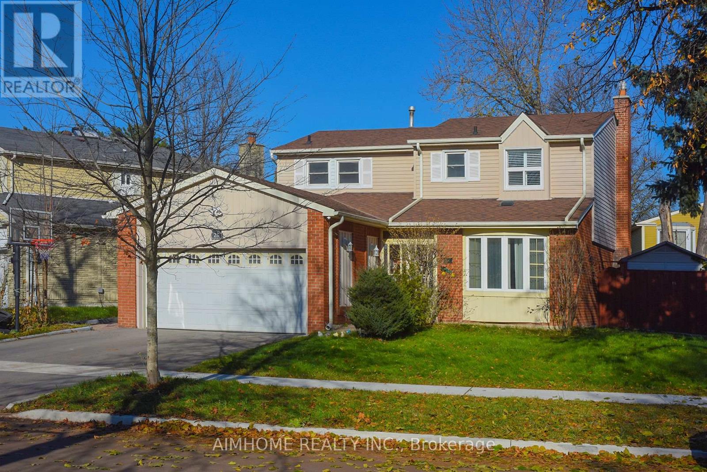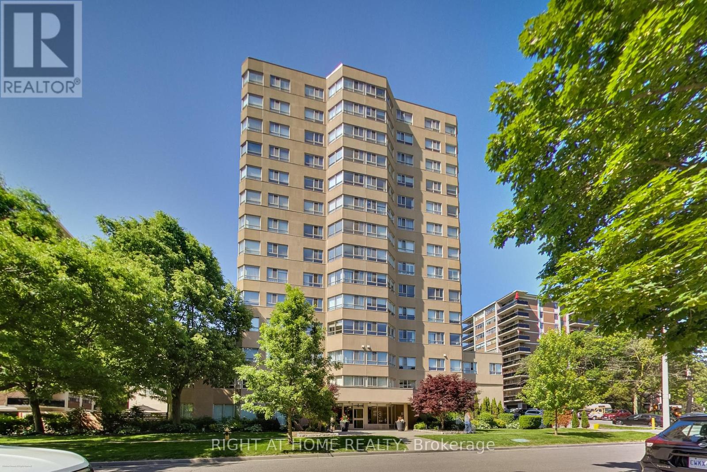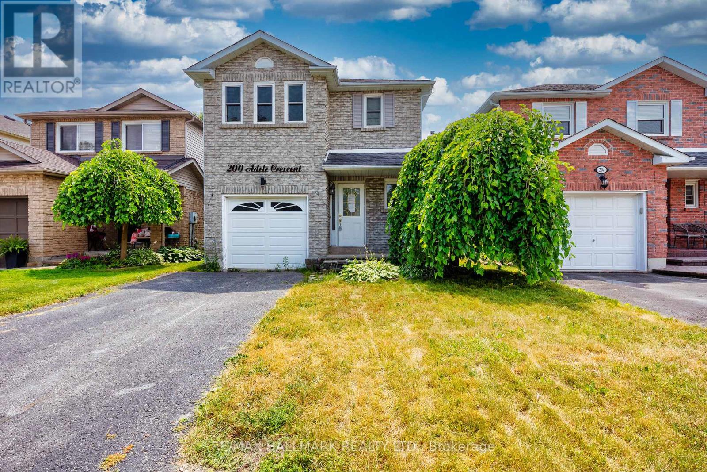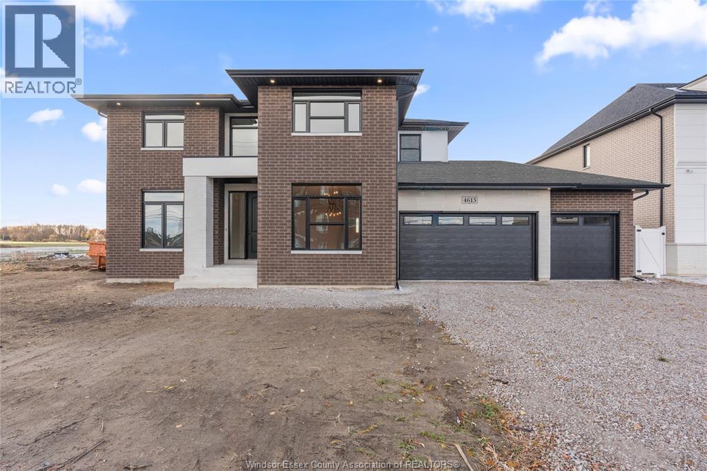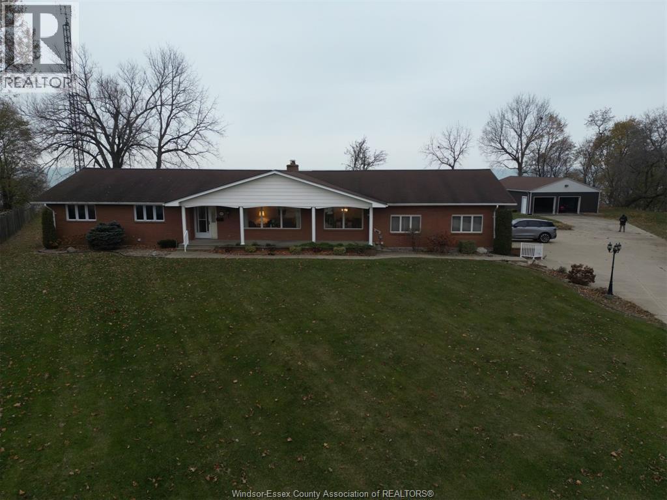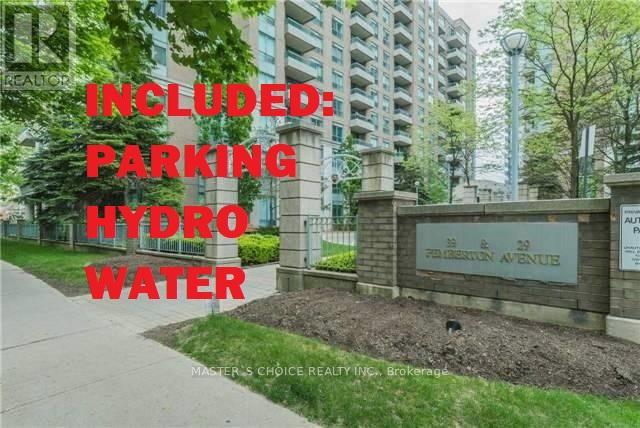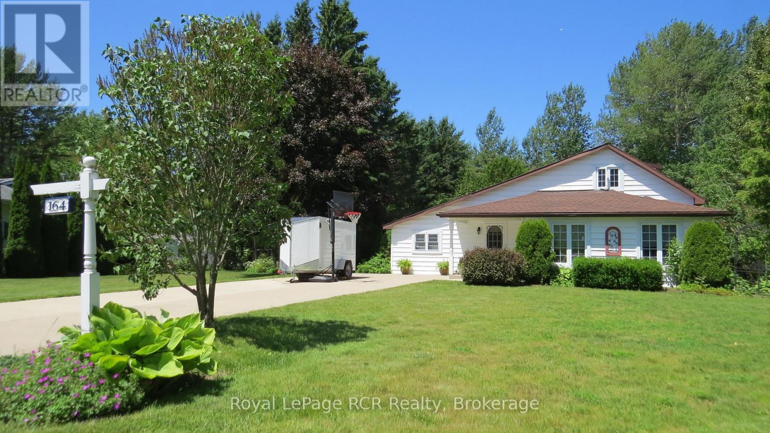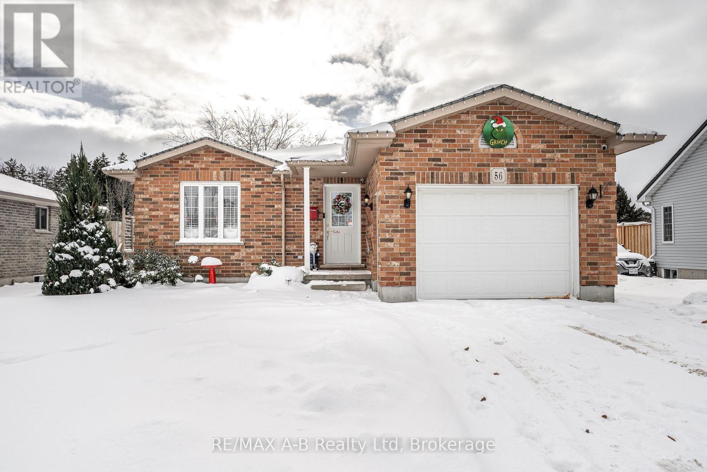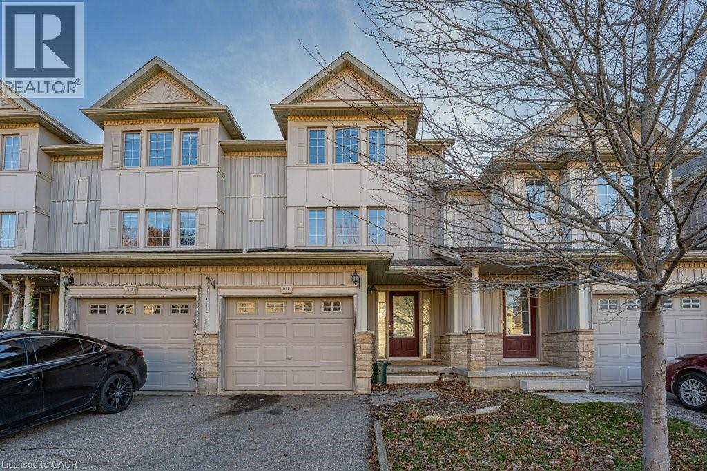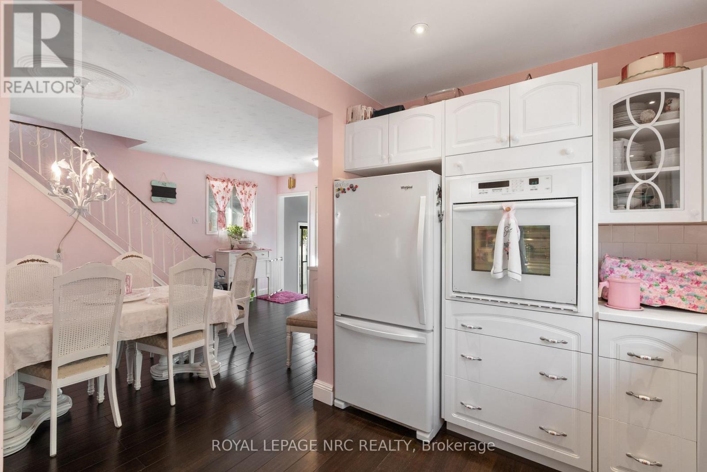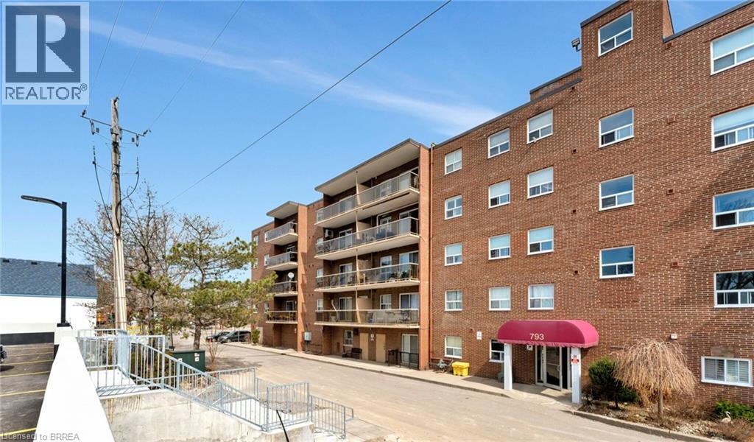28 Longbow Square
Toronto, Ontario
Beautifully maintained and truly cherished family home, filled with warmth and positive energy. Located in the top-ranking Dr. Norman Bethune secondary school area at Warden & McNicoll, steps to T&T Supermarket, Foody Mart, Bridlewood Mall, Terry Fox Park, Library, & a variety of restaurants, schools, community center, and daily amenities. Irregular lot size and Large Pie-Shaped Lot: 70.95 ft x 101 ft. Excellent potential for future rebuild or expansion. Extensive Upgrades: Fully renovated main floor, kitchen, and bathroom. Brand-new basement bathroom. Modern upgrade Kitchen : Gas stove, newly upgraded stainless-steel appliances, customized and functional layout with great storage. Gas Fireplace, Beautiful Backyard with a Large Deck, Two spacious storage sheds in the Backyard. Finished basement with separate entrance. Move-in condition. (id:50886)
Aimhome Realty Inc.
1109 - 4 Park Vista
Toronto, Ontario
Spacious 2-bedroom, 2-bath suite at Parkside Hill with 1,022 sq. ft. of updated living space. Features include a sun-filled solarium, large bedrooms, ample storage, and a fully renovated kitchen (2021) with granite counters, upgraded cabinetry, stainless steel appliances, and laminate flooring throughout. Both bathrooms are tastefully modernized. Enjoy parking, locker, and resort-style amenities: fitness center, sauna, party/meeting rooms, bike storage, visitor parking, and 24-hour security. All-inclusive maintenance fees cover utilities, insurance, parking, and common elements for worry-free living. Set on a quiet cul-de-sac with scenic views of Taylor Creek Park, the location strikes the perfect balance of tranquility and convenience. Just a short walk to Victoria Park and Main Street subway stations, as well as the GO Station, commuting is effortless. Outdoor enthusiasts will also appreciate easy access to Taylor Creek trails, which are ideal for biking, hiking, or leisurely walks. This condo offers exceptional value and the convenience of truly worry-free living. (id:50886)
Right At Home Realty
200 Adele Crescent
Oshawa, Ontario
Welcome to 200 Adele Crescent in this quiet Mclaughlin neighbourhood. Walking distance to both elementary and secondary schools. This home offers a private fenced yard with a deck built to entertain. The home is functional yet spacious with the plentiful amount of natural light coming through both the front and rear windows. A living room with a half wall connecting the kitchen, that way no one feels left out of conversation. Spacious primary bedroom with a large walk in closet. The basement is finished as a recreation room with a built in bar. (id:50886)
RE/MAX Hallmark Realty Ltd.
4615 Huron Church Line Road
Lasalle, Ontario
Welcome to 4615 Huron Church Line Rd in LaSalle! This brand-new 3,300 sq. ft. home offers 5 bedrooms and 5 full baths with modern finishes throughout. Features include 9 ft ceilings, a 3-car garage, and a grade entrance. Main level offers a bedroom with full bath—perfect for in-laws or guests. Steps from Holy Cross School, parks, and the new retail area by Windsor Crossing. Quality built by Osman Homes and backed by TARION warranty. Move-in ready and designed for today’s family living. (id:50886)
Kw Signature
1239 Oxford & Lot 13 Oxford Avenue
Kingsville, Ontario
Experience stunning Lake Erie Waterfront living in this spacious Ranch-Style home with spectacular Lake Views throughout. The main floor offers 3 bedrooms, including a lake-facing primary suite with a 4 piece ensuite and walk-in closet, plus a formal living room, formal dining room, and a large kitchen. A grand great room with a fireplace and a main-floor office both overlooking Lake. The fully finished basement adds 2 more bedrooms, a full bath, a large office, a family room, a recreation room, and an oversized storage area- perfect for extra space or a large family. Set on a generous lakefront lot, this vacant home offers outstanding potential and immediate possession. A 2 car attached garage and a 4 car detached garage provide ample parking and storage. A rare opportunity to create your dream waterfront retreat on Lake Erie. Includes extra vacant lot. (id:50886)
H. Featherstone Realty Inc.
309 - 39 Pemberton Avenue
Toronto, Ontario
Over 900sq. Ft. 2bdr+2full baths unit w/unobstructed sunny east view overlooking park! Direct underground access to Finch subway! McKee and Earl Haig school zone! Close to all amenities, shops, park, city hall-amazing location! Gorgeous extra-large master bdr w/4pc ensuite and walk/in closet.Popular " split " bedroom floor plan. One parking & One Locker included. No pets, No Smoking & Single-family residence To Comply With Building. (id:50886)
Master's Choice Realty Inc.
164 Edward Street
Saugeen Shores, Ontario
Perfectly situated, you're just a short drive from Bruce Power, Port Elgin, and the stunning Bruce Peninsula, Nestled on a peaceful residential street in the beautiful shoreline community of Southampton, this charming 3-bedroom, 2.5-bathroom, 1.5-story home offers a wonderful slice of this incredible area making it an ideal base for work or exploration. This property boasts an expansive 99 x197foot lot, providing ample space and privacy, especially with the added bonus of backing onto green space. The home itself has seen a thoughtful array of improvements and upgrades under current and prior ownership, ensuring modern comfort and style. Step inside to a bright and inviting atmosphere. The living room is bathed in natural light thanks to windows replaced in 2003, creating a warm and welcoming space. The heart of the home, the kitchen, was beautifully upgraded in 2018 and features gorgeous white cabinetry, a convenient island, and durable laminate and luxury vinyl flooring throughout the main level. A separate dining room, complete with built-in china cabinets, is perfect for family dinners and entertaining. Completing the main floor is a huge laundry room that also offers dedicated office space. The primary bedroom on the main floor is a true retreat, offering a 3-piece ensuite bathroom and a convenient walk-out to the back deck, perfect for enjoying your morning coffee or evening breeze. Upstairs, you'll find two additional spacious bedrooms and a 2-piece bathroom, ideal for guests or children Step outside to discover your private outdoor oasis. A large deck extends off the back of the house, overlooking lovely perennial gardens that add vibrant color throughout the seasons. For those who love to tinker or need extra storage, a fantastic 11' x 19' workshop awaits, complete with a concrete pad, insulation, and power. Imagine spending your summers at the Southampton Beach, then unwinding in the evenings around a cozy fire on your gorgeous treed lot (id:50886)
Royal LePage Rcr Realty
56 Trailside Court
St. Marys, Ontario
This all-brick bungalow is move-in ready and located in a peaceful neighbourhood. The main level features a practical, well-designed layout with 3 bedrooms, a spacious family bathroom, a convenient laundry room, and a fresh, open-concept kitchen and dining area. From the dining space, step through the patio doors onto a partially covered composite deck overlooking open space, an ideal spot to relax and unwind. The basement includes a finished rec room, offering additional versatile living space along with ample storage or potential for further expansion. A one car garage adds further convenience to this home. Click on the virtual tour link, view the floor plans, photos and YouTube link and then call your REALTOR to schedule your private viewing of this great property! (id:50886)
RE/MAX A-B Realty Ltd
110 Activa Avenue Unit# B11
Kitchener, Ontario
Welcome to B11-110 Activa Ave, a 3-bedroom, 1.5-bath starter home and fixer-upper offering incredible potential in a highly desirable Kitchener location. This spacious townhome features bright, comfortable living areas filled with natural light, including a large kitchen with a walkout to a private deck—perfect for relaxing or entertaining. The generous bedroom sizes and functional layout provide a great foundation for updates and customization. Located near top-rated schools, parks, walking trails, and public transit, this home offers convenience at every turn. You’re also just minutes from shopping, a gym, the community centre, and have quick access to the expressway for easy commuting. Whether you're a first-time buyer, renovator, or investor, this property is a fantastic opportunity to build value in a central, family-friendly neighbourhood. (id:50886)
Real Broker Ontario Ltd.
5192 Hamilton Street
Niagara Falls, Ontario
Larger than it appears! If you are looking for a 3 Bedroom, 2 Bath updated bungalow that has In-Law potential look no further! This spacious home is perfect for growing families that are looking for more space at an affordable price. Step inside a spacious foyer leading to a bright, open living room and updated interior featuring (almost all) updated windows, bathrooms, flooring throughout and freshly painted exterior! The large primary bedroom offers double closets, while two additional bedrooms provide plenty of space for family or guests. A bonus pantry/storage room adds extra functionality, and the Fully Finished basement with a separate entrance includes a 4-piece bath, large rec room (easily converted to an extra bedroom), and space for a kitchenette. Enjoy the outdoors in a fully fenced backyard with an above-ground pool, gazebo, patio, and shed - surrounded by award-winning landscaping that makes this home truly move-in ready. With two separate driveways, this property is so versatile that it is also ideal for investors and multi-generational families. Nice quiet neighborhood close to the QEW access, shopping and many amenities. Come check it out today! (id:50886)
Royal LePage NRC Realty
11 Cleveland Street
Thorold, Ontario
SPECIAL INCENTIVE FOR BUYER FOR FIRM OFFER BEFORE DECEMBER 31ST, 2025. This well cared for home is Value-packed as a potential Multi Family home or potential Duplex. Featuring 3+ 1 bedrooms, 3 bathrooms, A great opportunity for families or investors. Central Air, Convenient private entrance leading to a basement to in-law suite, perfect for potential rental income with a Remodeled kitchen with newer counters, sink and fresh paint, new bedroom, full rec room & bath with walk in spa shower. The main floor has a large bright kitchen with custom built kitchen and apron sink, wall oven and newer fridge, large dining room. Very comfortable L/R with a large picture window, main floor bedroom and bath. The upper level boasts 2 bedrooms and a 2 pc bath. Beautiful bamboo flooring throughout the main floor. Many updates include new furnace Dec/ 2024, new hydro panel Nov/2024. A large backyard which is fenced with 2 sheds. Concrete drive for 4 cars and single car garage with hydro. Location is ideal, just minutes away from Schools, Brock University, Niagara College, shopping, transit, downtown amenities and a short drive to Niagara Falls. Almost everything is done. Enjoy your morning coffee on the covered front porch! (id:50886)
Royal LePage NRC Realty
793 Colborne Street E Unit# 207
Brantford, Ontario
Welcome to 207 - 793 Colborne Street in the City of Brantford! The spacious and bright 2 bedroom condo has been freshly painted and has a nice open concept layout with a separate dining area and living room. The home also has its own stackable in-suite laundry (2023), very efficient mini-split AC cooling, under-sink WATERDROP filtration system (2025), window coverings (2025) and new flooring in the bedrooms and corridor. The building is located in Echo Place near many amenities including parks, trails, shopping, public transit, restaurants, grocery stores, schools, and more! The building is very accessible having an elevator and a covered garage parking spot included in the sale. The property also has undergone many recent updates including newly constructed parking garage, updated gym, freshly landscaped grounds, secure entry & monitored property, party room and more. Also included in the sale is an exclusive storage locker and covered vehicle parking spot in the brand new parking garage; never clean snow off the car again! Enjoy the large balcony with newer glass panel rails for your little piece of paradise; great for entertaining on those summer nights! Schedule your viewing today! BONUS: Condo fee includes Heat and Water! (id:50886)
RE/MAX Twin City Realty Inc

