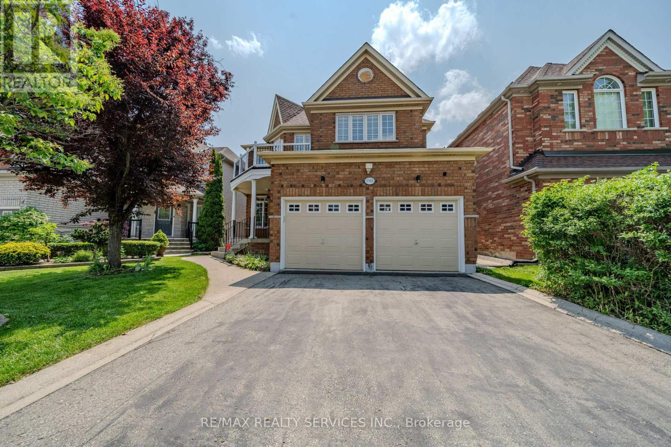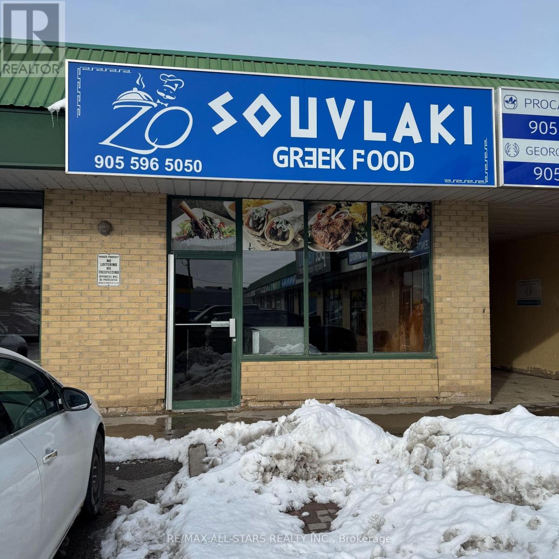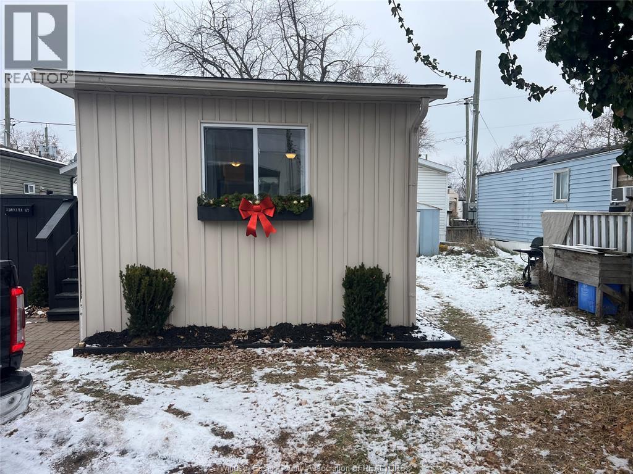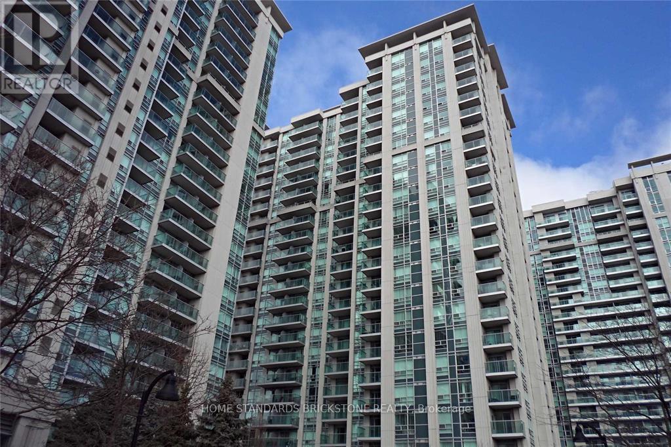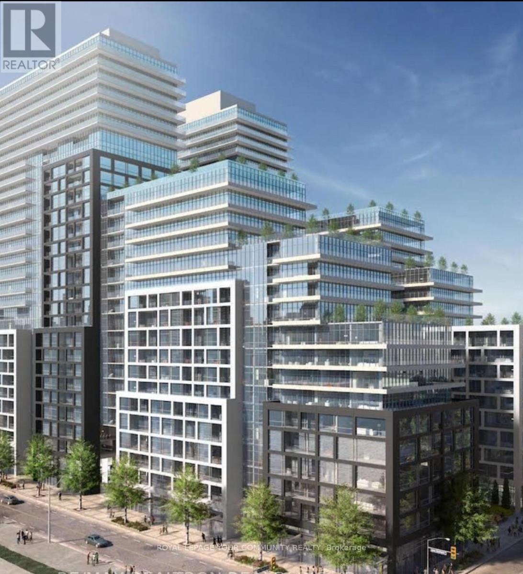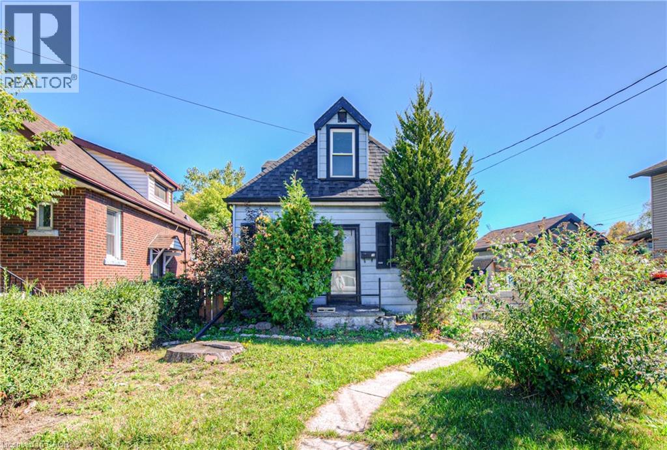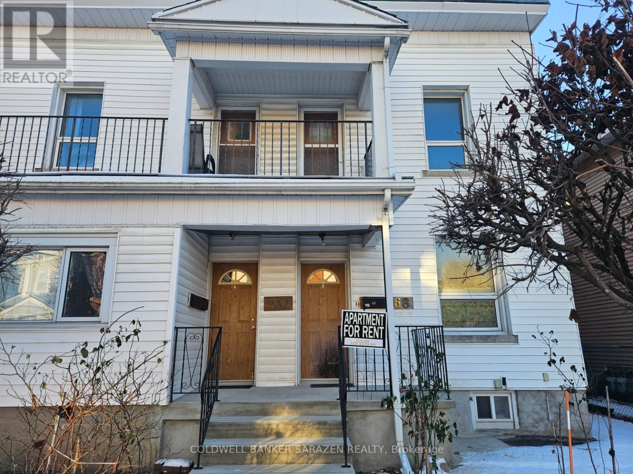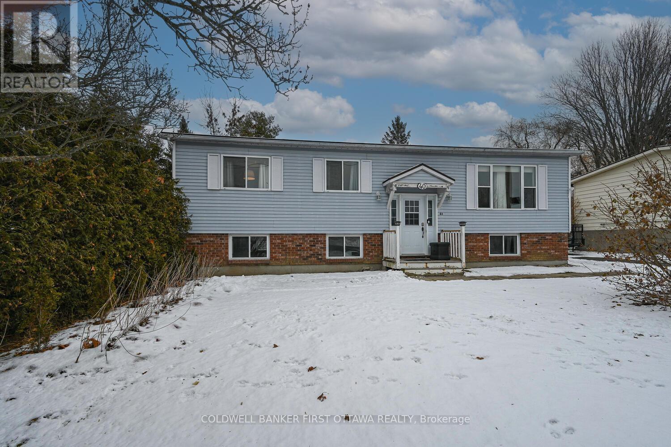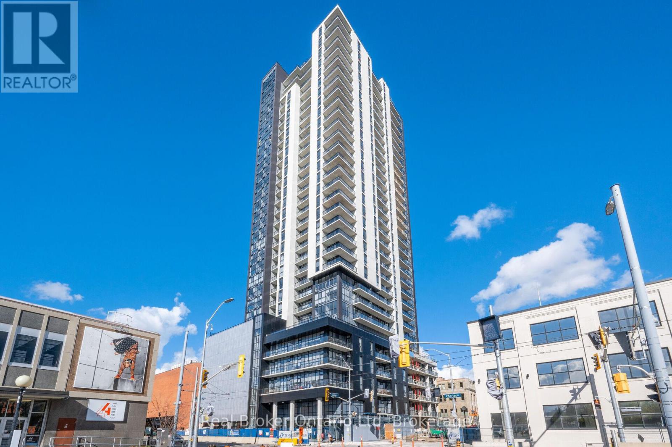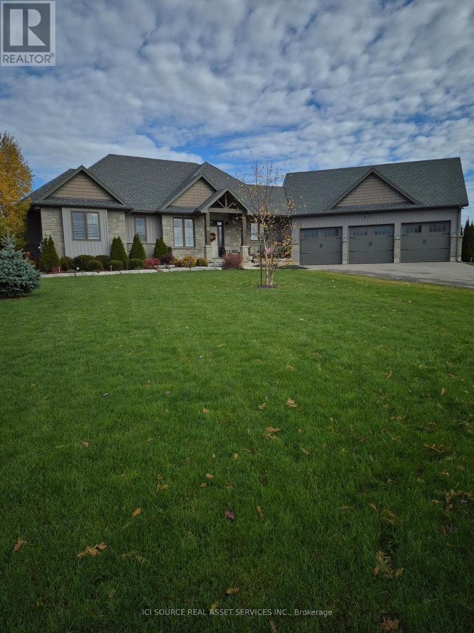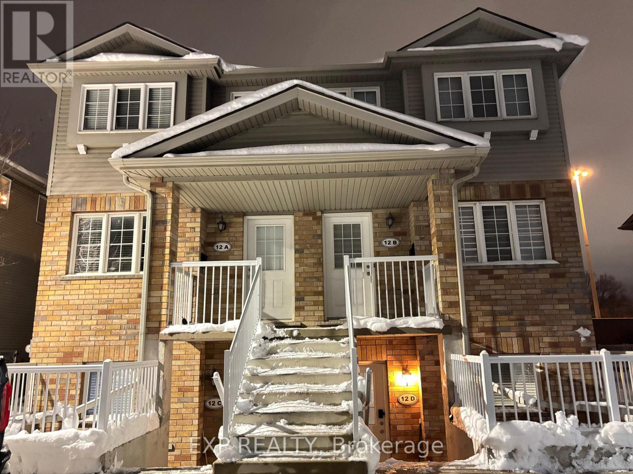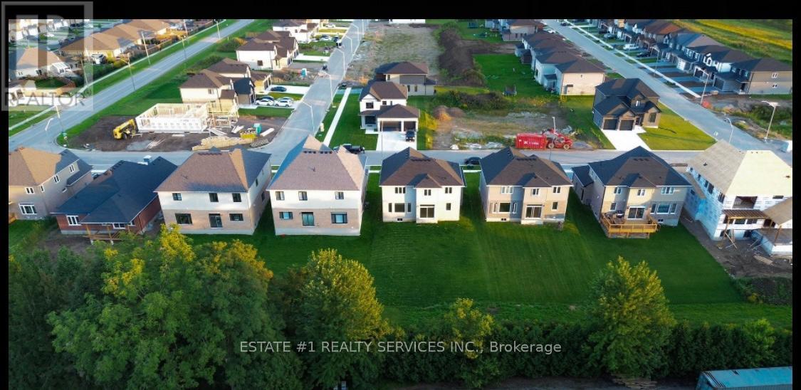5918 Bassinger Place
Mississauga, Ontario
Welcome to this stunning 4+1 bedroom 2 car garage detached home with almost 4000 sqft of living space nestled on a serene street in the highly sought-after Churchill Meadows neighborhood. The main floor features distinct living and dining rooms, a cozy family room with a gas fireplace, and a gourmet kitchen with a gas stove, backsplash & granite countertops, seamlessly flowing into a bright breakfast area with access to an interlock patio with a gas line for BBQ hookup and beautifully landscaped backyard. Beautiful oak stairs take you to the second floor with 4 spacious bedrooms & family living shines with a luxurious primary suite, complete with a spacious walk-in closet with closet organizers and a spa-inspired 5-piece ensuite featuring a jacuzzi tub. An open-concept study/office with balcony access completes the second floor. The basement, accessible via two entrances (main house and a separate side entry), is ideal for an in-law suite, boasting a bedroom, 4-piece bathroom, and a spacious open-concept living area with a wet bar. California shutters throughout (except sliding door). No carpet in entire home. Perfectly positioned near shopping, top-rated schools, parks, transit, and major highways. With no sidewalk, the driveway accommodates four vehicles effortlessly. Property Virtually staged. (id:50886)
RE/MAX Realty Services Inc.
20887 Dalton Road
Georgina, Ontario
Prime 1,150 Sq Ft Commercial Unit in the Heart of Sutton!Excellent opportunity to lease a versatile commercial space in a high-visibility location on busy Dalton Rd. This well-maintained 1,150 sq ft street-level unit offers an open layout suitable for retail, office, professional services, wellness, or a wide range of other uses. Features large front windows, great signage exposure, private entrance, and convenient customer parking nearby. Located in a bustling commercial corridor surrounded by established businesses, community amenities, and steady foot and vehicle traffic. Flexible zoning allows for multiple uses. Ideal for entrepreneurs and growing businesses looking for a strong Sutton location. (id:50886)
RE/MAX All-Stars Realty Inc.
3 Bonita
Windsor, Ontario
Welcome to 3 Bonita, a very clean home featuring a 2-year-old roof, fresh paint, and brand-new flooring. Enjoy efficient comfort with a Mitsubishi heat exchanger and two wall-mounted units. Immediate possession available, so you can move in before Christmas and settle in just in time for the holidays. Park fee of $587 per month incl. water, taxes, and park maintenance. (id:50886)
Deerbrook Realty Inc.
# 2207 - 35 Bales Avenue
Toronto, Ontario
Modernized & Luxurious 1 Bedroom Designated Simply With Comfortable Layout. 3mins-Walking away From Subway & Park. Easy Access To Highway 401, Spectacularly Unobstructed East View, Newcomers Are Welcome! (id:50886)
Home Standards Brickstone Realty
1005 - 70 Princess Street
Toronto, Ontario
Stylish 1-bedroom suite offering modern urban living in one of Toronto's most desirable downtown communities. Ideally located at Front St E & Sherbourne, just steps to the Distillery District, St. Lawrence Market, TTC, George Brown, Waterfront trails, shops, cafés, and top dining. This functional layout features a bright east exposure, private balcony, open-concept living/dining area, and a sleek modern kitchen with built-in appliances. Spacious bedroom with ample storage and a contemporary 3-piece bath completes this well-designed space. Enjoy resort-inspired amenities including an infinity-edge pool, rooftop cabanas with city views, outdoor BBQ/dining areas, state-of-the-art gym, yoga studio, games room, elegant party lounge, co-working spaces, 24/7 concierge, and visitor parking. Perfect for first-time buyers, downsizers, or investors seeking strong value in a high-demand location. Move-in ready and designed for both comfort and convenience. (id:50886)
Royal LePage Your Community Realty
20 Beatty Avenue
Hamilton, Ontario
Spacious 1 1/2 storey home featuring 3 architectural dormers on 2nd level for additional space. This home has 3 bedrooms plus a 2nd floor den. Main floor features primary bedroom, kitchen, living room, dining room, 4 piece bath. Double side drive for 4 cars and access to large yard for additional vehicle parking/storage. Side door to large unfinished basement. Convenient QEW Toronto and QEW Niagara access from Nikola Tesla Blvd. Excellent property for value driven homebuyers, investors and business owners. All sizes approximate and irregular. (id:50886)
RE/MAX Real Estate Centre Inc.
2 - 68 Spadina Avenue
Ottawa, Ontario
Immediate / flexible occupancy - Bright and spacious 1-bedroom unit on the 2nd floor in the heart of Hintonburg. This well-located apartment is just steps from the LRT stops, the Ottawa River, and many of the neighbourhood's best pubs, cafés, and restaurants, and is only a short walk from the Great Canadian Theatre Company.The apartment offers a generous, well-lit living space with no carpet in the unit, along with an extra-large kitchen that provides excellent storage and room to cook comfortably. Parking is included; however, the tenant is responsible for snow removal, and all utilities are included. (id:50886)
Coldwell Banker Sarazen Realty
40 Fringewood Drive E
Ottawa, Ontario
This charming hi-ranch home offers 3+1 bedrooms on a spacious 65 x 100 ft lot, perfectly suited for investors or first-time buyers seeking space and a large lot. This bright home offers an open-concept living, dining, and kitchen area. A true chef's kitchen is beautifully updated with a huge island PLUS stainless steel appliances and loads of cabinetry and cooking space. Main floor layout as well offers 3 great sized bedrooms and an updated main bathroom showcasing sleek glass shower doors and modern finishes. All this is completed with a walk-out from the main living space that leads to a spacious covered patio overlooking the garden-an ideal retreat for morning coffee, evening relaxation or BBQ's in all seasons. The fully finished lower level includes a large recreation room with a cozy gas fireplace, an additional bedroom with huge walk in closet, and a 3-piece bath - offering flexibility for guests, extended family, or rental potential. With a generous rear yard that gardeners will love, and easy access to shopping and amenities in Stittsville, this lovely family home blends modern updates with functional living space, making it a smart choice for both homeowners and investors. Great value here! Updates include: Metal Roof 2013, Furnace/AC 2022, Kitchen 2021, Main Bath 2025 (id:50886)
Coldwell Banker First Ottawa Realty
2003 - 60 Charles Street W
Kitchener, Ontario
February 1st possession! Welcome to the 20th Floor at Charlie West. Wake up above the city. This 1-bed, 1-bath suite puts you 20 storeys up with panoramic views and a private balcony to take them in. At 550 square feet, the layout is smart and the finishes are thoughtful-premium vinyl floors, soft-close cabinetry, expanded upper storage, and upgraded lighting throughout. The bedroom closet has been maximized for real-life living. Charlie West isn't just a building, it's a lifestyle. Residents enjoy a fully equipped gym, dedicated yoga studio, rooftop patio with BBQs, a bookable guest suite, concierge service, and a pet run complete with washing station. Hungry? Take the elevator down to 271 West, the Italian spot on the main floor. Step outside and you're in the heart of downtown Kitchener-steps from the ION LRT, GO Transit, Victoria Park, Google's Canadian hub, and the Tannery. McMaster Medical School and UW's School of Pharmacy are around the corner. Restaurants, cafés, and nightlife are all at your doorstep. Heat, water, and high-speed internet included. This is urban living without the commute, the hassle, or the hidden costs. Book your showing. (id:50886)
Real Broker Ontario Ltd
6 Macneil Court
Brantford, Ontario
Beautiful executive bungalow custom built in 2017 on 1.24 acres. Located on a quiet cul de sac. Open concept , fully finished with detail to quality appointments and fixtures. Great room has 16 ft. vaulted ceilings. 3 car oversized garage/workshop. Master with spa style on-suite. 2672 ft. of total living space on 1.24 acres of manicured land with exceptional gardens. Viewing by appointment only. *For Additional Property Details Click The Brochure Icon Below* (id:50886)
Ici Source Real Asset Services Inc.
12a - 50 Howe Drive
Kitchener, Ontario
Welcome to 50 Howe Drive, Unit 12A, perfectly situated in the well-connected Laurentian Hills neighbourhood-an ideal spot for anyone seeking comfort, convenience, and low-maintenance living. This inviting unit offers a bright, practical layout, starting with an eat-in kitchen featuring stainless steel appliances, a breakfast bar, and plenty of storage. It opens seamlessly into a spacious living area with walkout access to your private deck, creating a great space for everyday living and relaxation. A main-floor powder room and in-suite laundry add to the overall convenience. Upstairs, you'll find a generous primary bedroom, two additional bedrooms, and a full 4-piece bath, making the home well-suited for families or professionals. The complex includes a children's play area and is just minutes from shopping, schools, parks, transit, and highway access-everything you need for a simple, connected lifestyle. (id:50886)
Exp Realty
20 Ferris Boulevard W
Zorra, Ontario
Fantastic opportunity awaits to purchase this beautiful 2328 sq. ft. two-storey home featuringa double car garage and an unfinished basement. This home is designed with quality finishesthroughout and offers a functional open-concept layout with rich hardwood floors, 4 spaciousbedrooms and two-and-a-half bathrooms, providing ample living space for the household, Eat-inkitchen with a working breakfast bar, island, oversized walk-in pantry, granite countertops,backsplash, valance lighting, and upgraded kitchen finishes. The Great Room includes a customgas fireplace, creating a central gathering space for the main floor. Additional interiorfeatures include 5" baseboards and large windows providing plenty of natural light. (id:50886)
Estate #1 Realty Services Inc.

