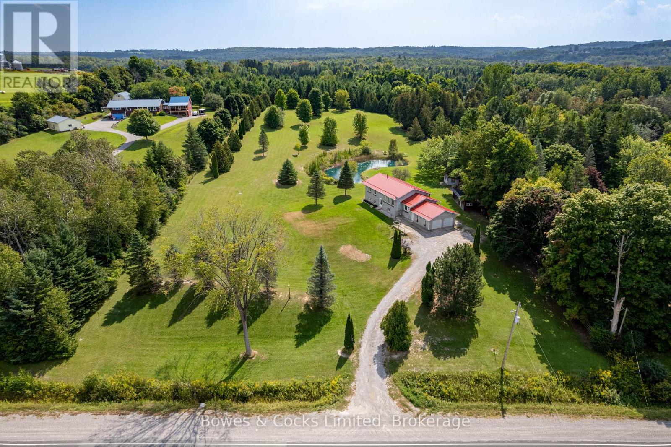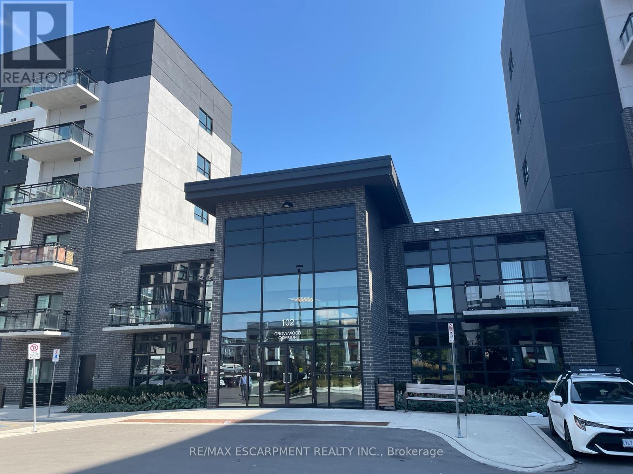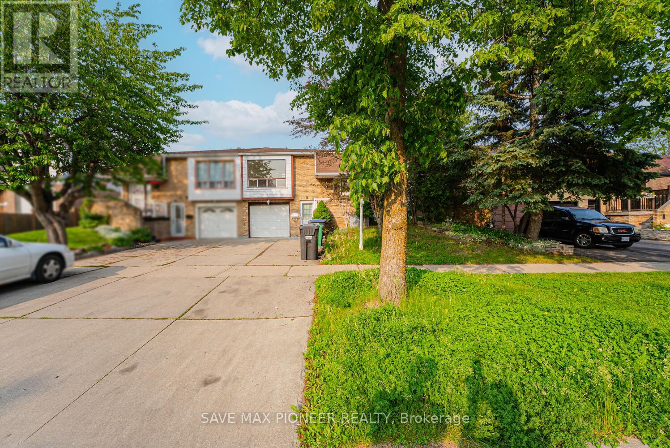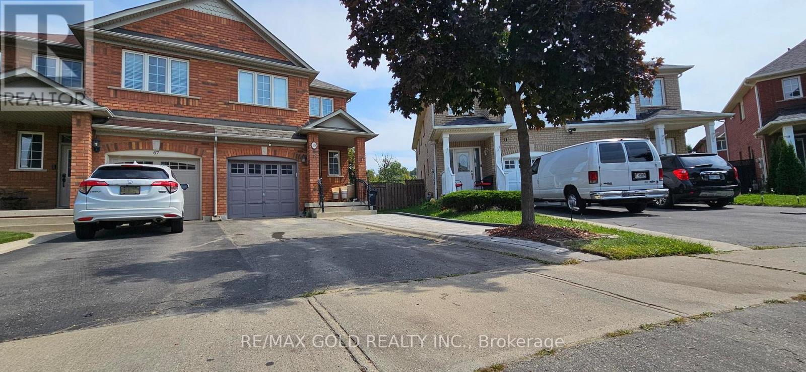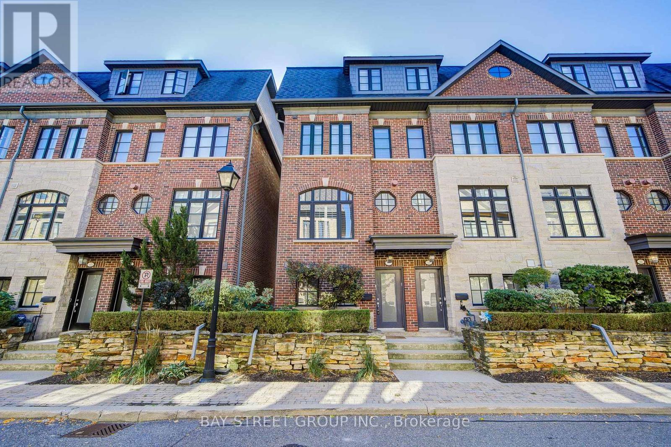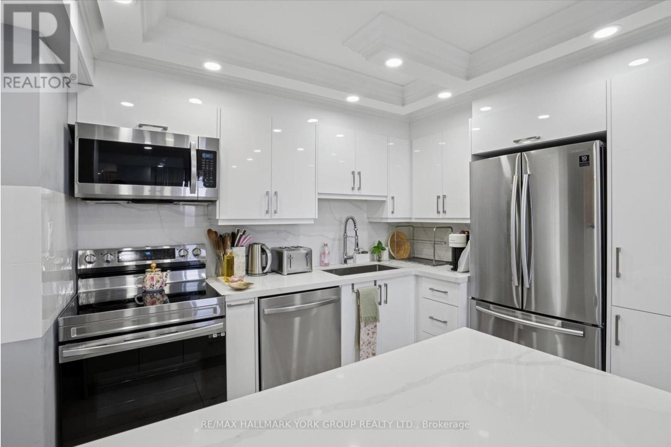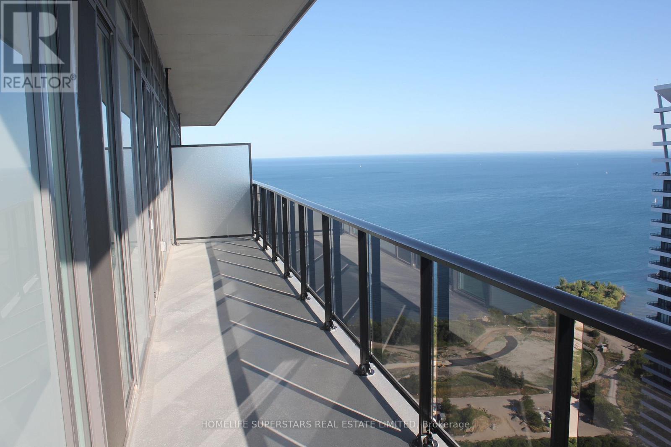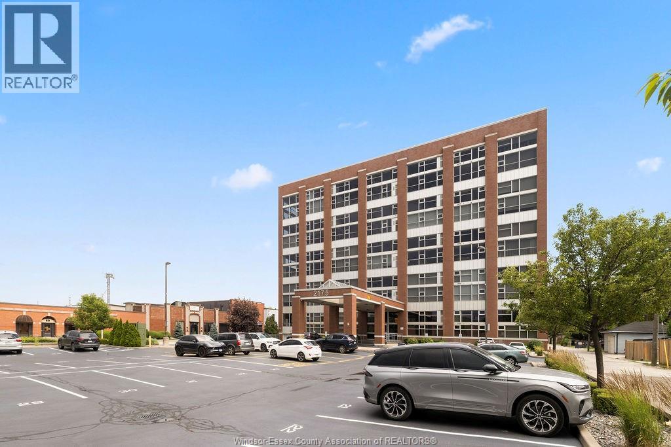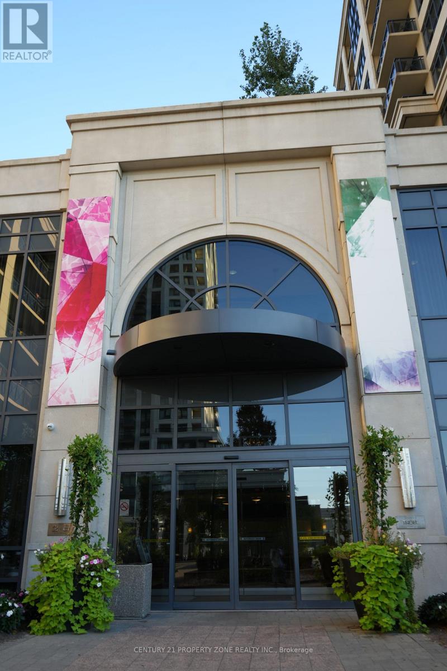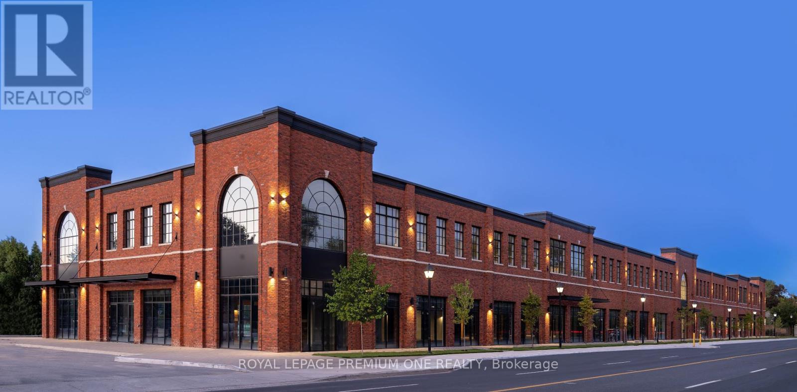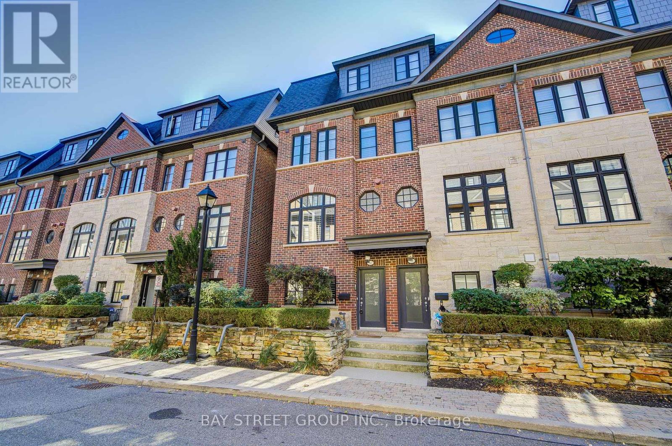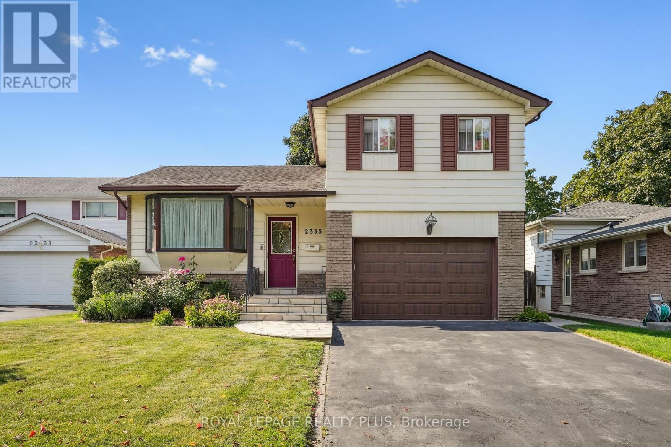139 Highway 7a
Cavan Monaghan, Ontario
Welcome to your country retreat in beautiful Cavan, Ontario. This stunning 4 bedroom, 2 bathroom, raised bungalow is nestled on a private 3.25-acre property, offering the perfect blend of modern updates, natural beauty, and peaceful living. The main level features an open concept living space great for entertaining. The primary bedroom provides access to step out onto a wrap-around deck that overlooks the beautifully landscaped yard with a view of mature trees and a tranquil pond complete with Koi Fish. There has been many updates throughout including: Hickory strip hardwood floors with new trim, pot lights, new interior doors, new gutters & downspouts with leaf filters, new snow breakers on roof, updated washrooms, newer steel roof, central air conditioner and water softener and a built-in camera system surrounding the home. This property offers a rare opportunity to enjoy the best of quiet country living with room to grow and just a short drive from local amenities & the beautiful town of Millbrook, close to HWY 115 & 20 minutes to Peterborough. (id:50886)
Bowes & Cocks Limited
502 - 102 Grovewood Common
Oakville, Ontario
Bright and welcoming 1-bedroom plus den in the Bower Condos. This cozy suite features numerous upgrades, including motorized blinds, premium kitchen appliances, an upgraded bathroom, and gorgeous hardwood floors throughout. Comes with underground parking and a locker. A true gem, just steps from shops, transit, the GO station, major highways, Oakville Trafalgar Hospital, Sheridan College, parks, trails, and more. (id:50886)
RE/MAX Escarpment Realty Inc.
122 Centre Street N
Brampton, Ontario
Welcome to Your Ideal Home!! Discover this beautifully updated raised semi-bungalow, perfectly situated in a quiet, family-friendly neighbourhood a rare opportunity that blends modern living with income potential! Step into the sunlit upper level where an open-concept living and dining space welcomes you with warmth and style ideal for family gatherings or cozy evenings in. The recently renovated kitchen features sleek finishes and stainless steel appliances, making cooking a pleasure, not a chore. This level also includes three spacious bedrooms and a fully upgraded bathroom, offering comfort and functionality for growing families or young professionals starting out. But that's not all the fully finished basement is a game changer. Highlights: - Recently renovated kitchen & bathroom - Shared laundry setup for dual use Located near schools, parks, transit, and shopping - Turnkey and move-in ready Opportunities like this don't come often. Secure your showing today (id:50886)
Save Max Pioneer Realty
69 Milkweed Crescent
Brampton, Ontario
Spacious 3 bedroom Semi Detach House Backing Onto Ravine. Spacious Kitchen with pot lights ,Open Concept design, Generous size Bedrooms with walk in closets, Kitchen with Black Stainless Steel Appliances And Expansive patio Overlooking ravine and Interlock backyard with awning to enjoy the summers. Hardwood Flrs Throughout!. NO CARPET IN THE HOUSE. SEPARATE LAUNDRY (not shared), Tenant Pays 70% of Utilities. Walk to " BURNT ELM PUBLIC SCHOOL". Transit Nearby (id:50886)
RE/MAX Gold Realty Inc.
51 Lobo Mews
Toronto, Ontario
Immaculate Executive Townhome in Sought-After Islington Village!Luxury living meets urban convenience in this meticulously maintained Dunpar-built 3-bedroom, 3-bathroom townhome, just steps from Bloor Street and Islington subway. Featuring a bright and spacious open-concept layout with 9-ft ceilings, pot lights, and rich hardwood floors throughout. The gourmet kitchen boasts stainless steel built-in appliances, a gas range, upgraded granite countertops, a large centre island, and a walkout to a private deck, perfect for entertaining.The lower level offers a functional office and powder room, while the upper floors host generous bedrooms, a convenient 2nd-floor laundry, and a luxurious primary retreat complete with a private sundeck and spa-like 5-piece ensuite with an oversized shower. Enjoy a gas fireplace, and a double-car garage with direct access. Ideally located within walking distance to shops, restaurants, parks, GO Train, and subway, with easy access to Hwy 427 and the Gardiner Expressway. A quiet, family-friendly enclave that blends sophistication, comfort, and convenience a true must-see! (id:50886)
Bay Street Group Inc.
1006 - 1300 Mississauga Valley Boulevard
Mississauga, Ontario
Fully Renovated In 2023, This Sun-Filled 3-Bedroom, 2-Bath Home On The 10th Floor Delivers Wide Open Views And An Effortless Flow, An Open-Concept Living/Dining Area Spills Onto A Massive 266Sqft Balcony...Your Outdoor Living Room In The Sky! Bedrooms Are Smartly Organized For Privacy And Function, With A Sleek Electric Fireplace Anchoring The Living Space. The Kitchen Is a Chefs Dream and Entertainer Delight With an Elegant Breakfast Bar for Hosting and Functionality. Enjoy A Spacious In-Suite Laundry Room With Storage, And All Utilities Included, As Well As High-Speed Internet. The Building Adds Everyday Ease With EV Charging Stations, For Cyclists a Bike Parking Area, A Fitness Room, Library, Separate Men's & Women's Saunas, A Workshop, And A Games Room. The Location Seals It, Just Moments To The YMCA Community Centre, Mississauga Valley Park, Nearby Plaza Shopping, Transit, And Hwy 403, Plus About A 15-Minute Walk To Square One. This Turn-Key, Bright, And Beautifully Updated-Suite, Unit #1006 Is Easy To Love And Even Easier To Live In. (id:50886)
RE/MAX Hallmark York Group Realty Ltd.
5407 - 70 Annie Craig Drive
Toronto, Ontario
Incredible Panoramic Lake Views. True Waterfront Luxury, Immaculate And Upgraded Corner Suite With Wraparound Balcony full 2 bdrm & 2 bath And Unobstructed Breathtaking Views Of The Lake & city. Loaded With Upgrades Throughout. Chic Modern Kitchen With Integrated Built In Appliances. Quartz Counter Top With Backsplash. Smooth Ceiling. One Parking & One Locker, This Condo With No Bulkheads, All High Clear Ceilings, Fabulous Amenities Include Outdoor Pool, Fitness Centre, Yoga Studio, Party Room, Billiard, Sauna, Bbq Area, 24Hr Concierge. Steps To Waterfront, Humber Bay Park, Restaurants, Yacht Club, Groceries, Cafes And All Amenities... (id:50886)
Homelife Superstars Real Estate Limited
2175 Wyandotte Street East Unit# 313
Windsor, Ontario
This 2 storey industrial-chic condo seamlessly blends luxury and history, featuring exposed brick, ambient lighting, and solid wood doors. The chef’s kitchen features custom Naylor cabinetry, including sleek push-button uppers, and is complemented by a spacious walk-in pantry. Storage is abundant with a large main floor laundry room, three additional storage closets, and—just across the hall—a private 7.5 x 12 ft storage locker, the largest available in the building, reserved exclusively for the largest units (2795 sqft). Soaring north-facing windows flood the space with natural light and showcase panoramic views of Olde Walkerville’s historic rooftops. The upper level has been transformed into a private, sky-high escape—complete with a spacious bedroom, a stunning bath with wet room and a lounge overlooking the Detroit skyline. The main floor offers a generous second bedroom with walk-in closet and 4-piece ensuite bath. Contact for list of extensive upgrades (id:50886)
Deerbrook Realty Inc.
1303 - 6 Eva Road
Toronto, Ontario
Beautifully Spacious Unit 890 Sq.Ft Approx.In Prestigious West Village By Tridel State Of Art Building, SunFilled 2 Bed + Den & 2 Wr, Featuring 8 Ft Ceiling, Open Concept ModernKitchen With Granite Counters, Under Mounted Sink. Big Living Room,Functional Den Can Be Used As A 3rd Br. Laminate Thru-Out, Master BrW/ 3Pc Ensuite & Closet.Well Sized 2nd Br. 5 Star Amenities. 2 Parking. Close To Hwy 401, 427,Qew, Minutes From Sherway Garden.Ss Fridge, Stove, B/I Microwave, Dishwasher, Washer & Dryer, All Elf'sAnd Window Coverings. Meticulously Maintained. (id:50886)
Century 21 Property Zone Realty Inc.
2650 St Clair Avenue W
Toronto, Ontario
Beautifully Repurposed Brick-And-Beam Office, Showroom or Event space Building Located In Close Proximity To Near The Junction, Stockyards District And Bloor West Village, All Rapidly Changing Areas Poised For Growth. The building has lots of room in the grand showroom and offices equipped with beautifully designed washrooms, This presents Polished Concrete Floors, Open Concept Ceilings, Tons Of Natural Light. Transit At Front Door And Free Surface Parking. (id:50886)
Royal LePage Premium One Realty
51 Lobo Mews
Toronto, Ontario
Immaculate Executive Townhome in Sought-After Islington Village! Luxury living meets urban convenience in this meticulously maintained Dunpar-built 3-bedroom, 3-bathroom townhome, just steps from Bloor Street and Islington subway. Featuring a bright and spacious open-concept layout with 9-ft ceilings, pot lights, and rich hardwood floors throughout. The gourmet kitchen boasts stainless steel built-in appliances, a gas range, upgraded granite countertops, a large centre island, and a walkout to a private deck with gas BBQ connection perfect for entertaining.The lower level offers a functional office and powder room, while the upper floors host generous bedrooms, a convenient 2nd-floor laundry, and a luxurious primary retreat complete with a private sundeck and spa-like 5-piece ensuite with an oversized shower. Enjoy a gas fireplace, and a double-car garage with direct access. Ideally located within walking distance to shops, restaurants, parks, GO Train, and subway, with easy access to Hwy 427 and the Gardiner Expressway. A quiet, family-friendly enclave that blends sophistication, comfort, and convenience a true must-see! (id:50886)
Bay Street Group Inc.
2335 Wyandotte Drive
Oakville, Ontario
Absolutely stunning home, great value and amazing location. Excellent Opportunity to Own a Nice House in Desirable Bronte West, Prime Location in Oakville! A Family Friendly, Mature Setting Neighborhood. Located on A Quiet Street, close to amenities, recreation center and schools. This Detached house offers elegance and comfort with 1978 sqft of finished living space (above grade, as per MPAC), House sits on 50 ft x 132 ft Lot with large beautiful backyard and backing to green area with no house behind! Many Possibilities in This Unique Home with stylish front porch, an inviting front entrance, open concept living and dining areas, 3 decent size bedrooms with closets and big windows, 3 Bathrooms and a huge size Family room with cozy fireplace, accent wall, sconce lights and skylights. The main level presents a thoughtfully designed eat-in kitchen with steel appliances, ample cabinetry, counter space, a pantry and plenty of natural light through skylights & a bay window, kitchen breakfast area overlooking the family room through a stylish wall cutout, this home also has a spacious partly Finished Basement with one bedroom and a 3pc Washroom. Large Garage and Huge size driveway can easily accommodate multiple cars, beautiful backyard patio with natural gas hookup for BBQ and an additional garden shed offer ample storage. Walking Distance to Queen Elizabeth Park, Public Tennis Courts, Community Centre & Top Ranked Schools, close proximity to Lake Ontario, Waterfront Trails, Restaurants, Shopping & Only A Few Short Minutes drive to Bronte Go & QEW. This property ensures easy access to both natural beauty and urban convenience. Ideally located in the heart of southwest Oakville, Book your private showing today and discover the unmatched value this house has to offer in Bronte West Oakville! Perfect for First Time Buyers, Great Lot To Built Or Income Potential For Investors! Come and see this beautiful house. (id:50886)
Royal LePage Realty Plus

