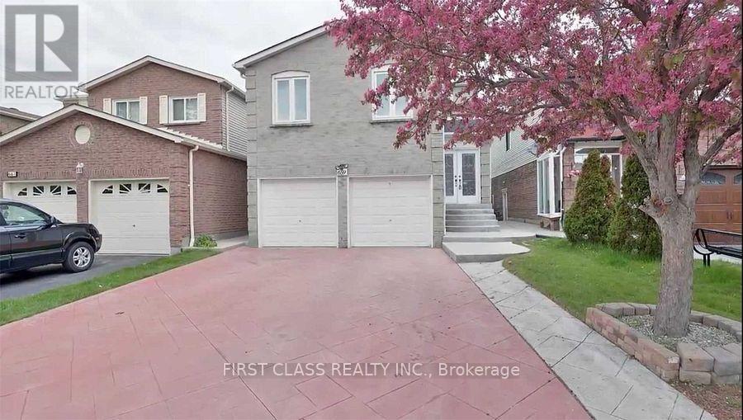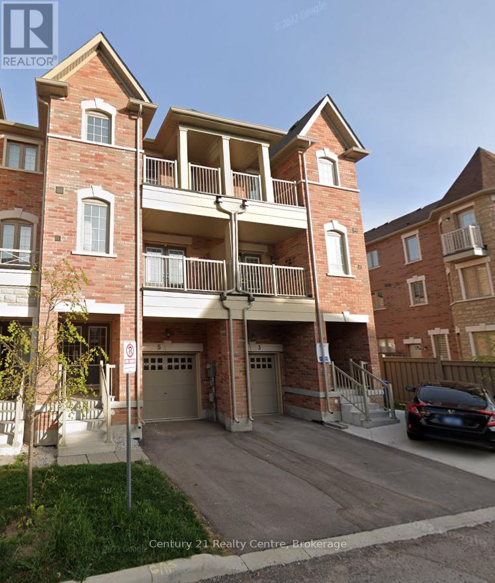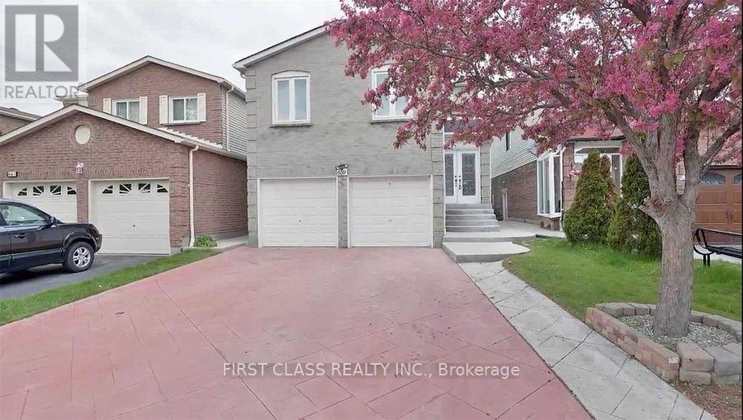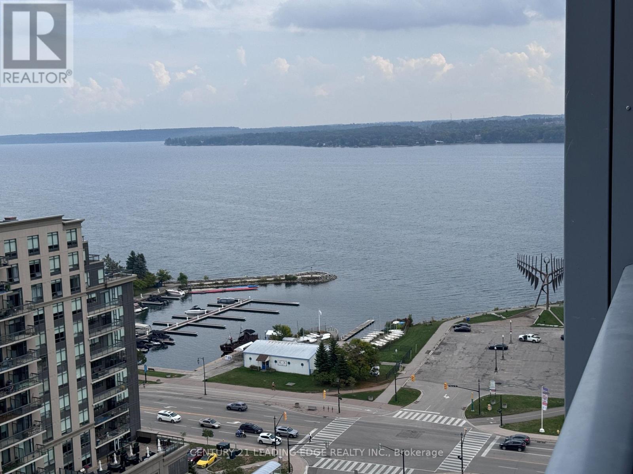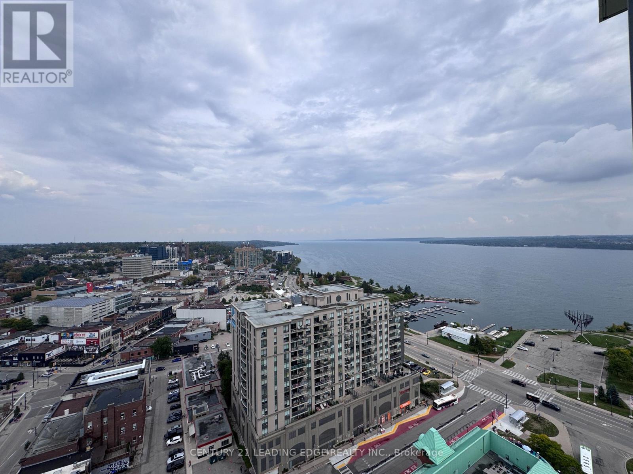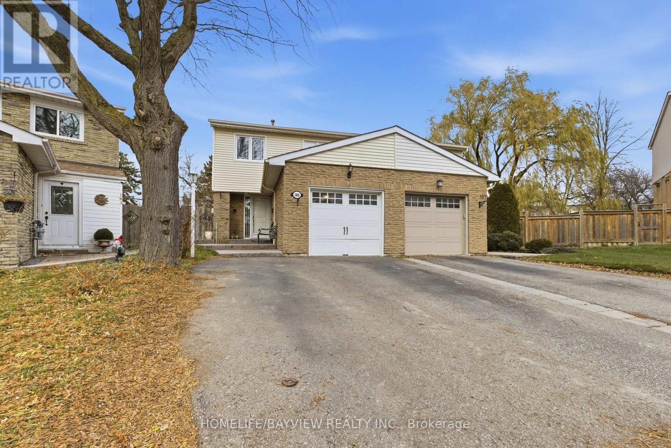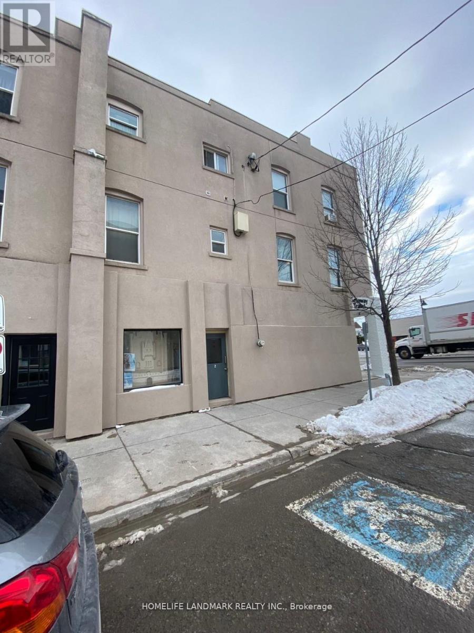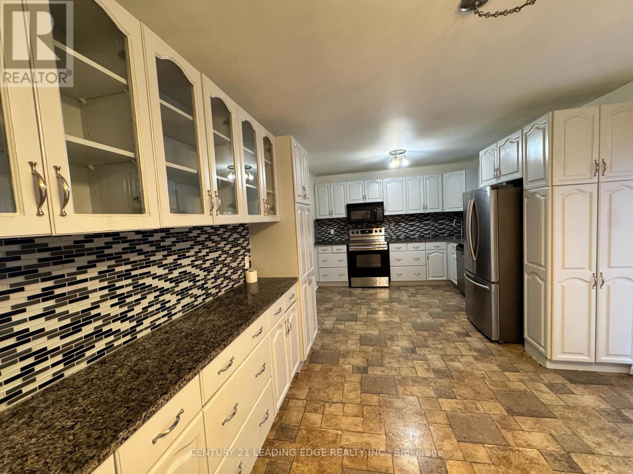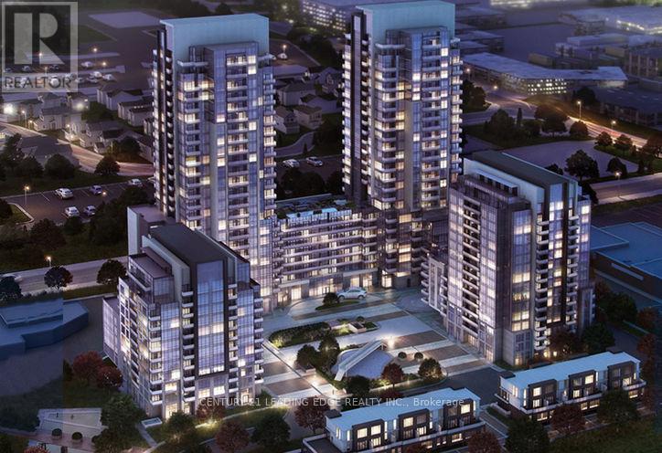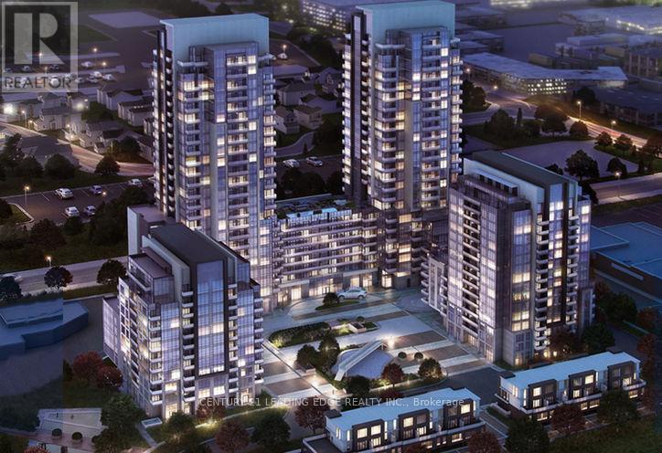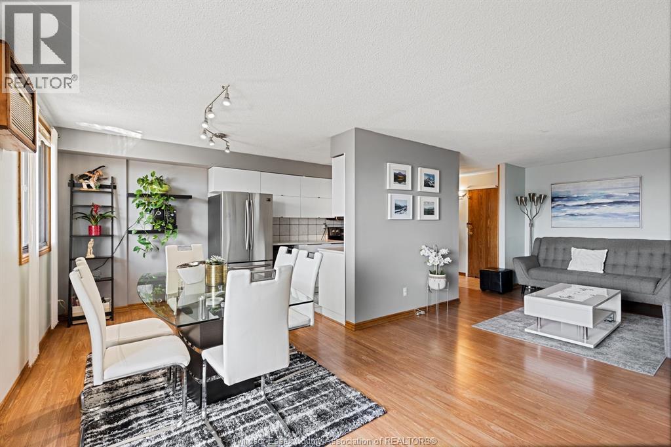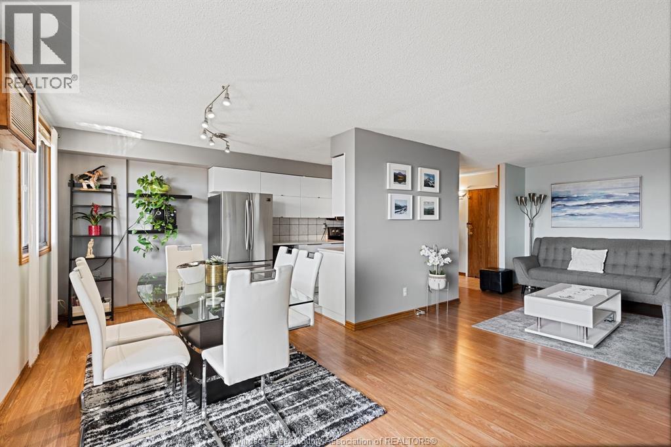659 Thamesford Terrace
Mississauga, Ontario
Convenience Location In Heart Of Mississauga! Upgraded Kitchen, Bathrooms, Hardwood Floor And Family Room. Minuntes Drive To Highway403, Square Shopping Mall, Supermarkets, Restaurant And Go Station! 2 bedrooms with kitchen, bathroom and laundry set in basement with separate entrance. (id:50886)
First Class Realty Inc.
5 Shiff Crescent
Brampton, Ontario
Beautiful 4-Bedroom Townhome in the Sought-After Heart Lake Area, welcome to this bright and spacious townhome offering 4 bedrooms and 2.5 washrooms, perfectly designed for comfortable family living. The third floor features 3 bedrooms and 2 full washrooms, including a well-appointed primary suite. The ground-level 4th bedroom comes with a private rear entrance, making it ideal for guests, in-laws, or a convenient home office setup. The second floor boasts an open-concept layout with a large living room filled with natural light, seamlessly connected to a generous kitchen and dining area with walkout to the balcony-perfect for morning coffee or evening relaxation. A dedicated laundry room on the second floor adds to the convenience. This home also includes a single-car garage plus one driveway parking. Located steps from Turnberry Golf Course, RONA, Heart Lake Conservation Area, and Trinity Mall. Schools are within walking distance, and Hwy 410 is just 2 minutes away, making commuting a breeze. (id:50886)
Century 21 Realty Centre
Main And Upper Floors - 659 Thamesford Terrace
Mississauga, Ontario
Convenience Location In Heart Of Mississauga! Upgraded Kitchen, Bathrooms, Hardwood Floor And Family Room. Minuntes Drive To Highway403, Square Shopping Mall, Supermarkets, Restaurant And Go Station! Only main and upper floor is for lease. (id:50886)
First Class Realty Inc.
1606 - 39 Mary Street
Barrie, Ontario
Investor Special. Recently placed with AAA tenant. Experience refined waterfront living in this sleek 1-bedroom suite on the16th floor of Debut Waterfront Residences. Enjoy unobstructed Views of the City as well as Lake Simcoe views through floor-to ceiling window and a stylish open-concept layout with 9-ft ceilings and wide-plank flooring. The designer Scavolini kitchen features integrated appliances, Italian cabintery, and a moveable island. The elegant 3-piece bath offers a frameless glass shower and contemporary finishes. Resort-style amenities include an infiity plunge pool, rooftop terrace, fitness centre, co-working space, 24/7 concierge, and more. Steps to waterfront trails, Downtown Barrie, transit, shops, restuarents, Georgian College and much more.... (id:50886)
Century 21 Leading Edge Realty Inc.
2107 - 39 Mary Street
Barrie, Ontario
Investor Special. Recently placed with AAA tenant. Experience refined waterfront living in this sleek 1-bedroom suite on the 21st floor of Debut Waterfront Residences. Enjoy unobstructed Views of the City as well as Lake Simcoe views through floor-to-ceiling windows and a stylish open-concept layout with 9-ft ceilings and wide-plank flooring. The designer Scavolini kitchen features integrated appliances, Italian cabinetry, and a movable island. The elegant 3-piece bath offers a frameless glass shower and contemporary finishes. Resort-style amenities include an infinity plunge pool, rooftop terrace, fitness centre, co-working space, 24/7 concierge, and more. Steps to waterfront trails, Downtown Barrie, transit, and Georgian College. (id:50886)
Century 21 Leading Edge Realty Inc.
185 Tamarack Drive
Markham, Ontario
Bright Beautifully Renovated & Updated Home *Must Be Seen* In Demand Neighborhood, Close To Schools, Transit & All Amenities. Fully Remodeled & Reno'd Kitchen With Custom Pot Drawers & Cork Floor. Gleaming Hardwood Floor In Lr & Dr With Walk-Out To Premium Sized Fenced Yard. Closet Organizers In Bedrooms, 2 Linen Closets. Basement Recently Reno'd Rec Rm,. Laundry Rm With Storage, Cold Rm, Too Many Upgrades & Features To List Please See Attached List.***DOUBLE DRIVEWAY **HUGE PIE SHAPE LOT*** (id:50886)
Homelife/bayview Realty Inc.
4 - 2 Bascom Street S
Uxbridge, Ontario
Great Condition 1-Bedroom Apartment In The Heart Of Uxbridge With A B Kitchen And Bathroom, Fresh Paint Throughout, Brand New Light Fixtures, Fridge And Stove. Amazing Location, Great Landlord (id:50886)
Homelife Landmark Realty Inc.
13 Spring Street
Whitchurch-Stouffville, Ontario
This cozy home features large Living and a separate yet combined dining room in addition to a large Breakfast area making it a bright and functional living space perfect for families. Three spacious bedrooms with large windows fill the home with natural light, the primary suite includes a 4-piece ensuite and a large walk-in closet. Nestled on a quiet, low-traffic street makes is safe for families with children. For your convinience it offers two full bathrooms upstairs and one powder room on main floor, providing comfort and convenience. Enjoy cooking in the large kitchen equipped with stainless steel appliances and direct access to a fully fenced backyard-ideal for outdoor gatherings or quiet relaxation. The 2nd floor has it's own laundry with a brand-new washer and dryer for your convenience. Located just steps from Main Street, you'll be close to top-rated schools, parks, amenities, shopping centers, the GO Train and Bus Station, and public transit. Please note: The backyard swimming pool is available at an additional cost and arrangement. (id:50886)
Century 21 Leading Edge Realty Inc.
533 - 20 Meadowglen Place
Toronto, Ontario
Indulge in the epitome of Scarborough living in this stunning 1-bedroom condo, where modern sophistication meets effortless convenience. Nestled in one of the area's most coveted communities, this thoughtfully designed unit boasts an airy open-concept layout, bathed in natural light. The sleek kitchen is a culinary haven, featuring stainless steel appliances, quartz countertops, and ample storage. Unwind on your private balcony, the perfect retreat to soak in the views. Inside, enjoy the spacious bedroom with a built-in closet and the ease of in-suite laundry. Plus, you'll have access to a storage locker on the same level for added convenience. This condo doesn't just offer a place to live-it offers a lifestyle. With 24-hour concierge service, a state-of-the-art fitness centre, yoga room, rooftop terrace with BBQs, and a party room, luxury is at your fingertips. Secure, modern, and meticulously maintained, the building is your urban oasis.Situated minutes from Scarborough Town Centre, you'll enjoy seamless access to top-tier shopping, dining, and entertainment. Transit options are abundant with TTC service and quick connections to Highway 401. Plus, it's a stone's throw from U of T Scarborough, Centennial College, lush parks, and trails. Don't miss the chance to lease this beautifully maintained gem in a prime location. Internet is included. You only have to pay Hydro Extra for this particular unit. (id:50886)
Century 21 Leading Edge Realty Inc.
533 - 20 Meadowglen Place
Toronto, Ontario
Offer anytime! Best Priced Unit, Best Building, Best Location....Indulge in the epitome of Scarborough living in this stunning 1-bedroom condo, where modern sophistication meets effortless convenience.Nestled in one of the area's most coveted communities, this thoughtfully designed unit boasts an airy open-concept layout, bathed in naturallight. The sleek kitchen is a culinary haven, featuring stainless steel appliances, quartz countertops, and ample storage. Unwind on your privatebalcony, the perfect retreat to soak in the views. Inside, enjoy the spacious bedroom with a built-in closet and the ease of in-suite laundry. Plus,you'll have access to a storage locker on the same level for added convenience. This condo doesn't just offer a place to live-it offers a lifestyle.With 24-hour concierge service, a state-of-the-art fitness centre, yoga room, rooftop terrace with BBQs, and a party room, luxury is at yourfingertips. Secure, modern, and meticulously maintained, the building is your urban oasis.Situated minutes from Scarborough Town Centre, you'llenjoy seamless access to top-tier shopping, dining, and entertainment. Transit options are abundant with TTC service and quick connections toHighway 401. Plus, it's a stone's throw from U of T Scarborough, Centennial College, lush parks, and trails. Don't miss the chance to lease thisbeautifully maintained gem in a prime location. (id:50886)
Century 21 Leading Edge Realty Inc.
150 Park Street West Unit# 812
Windsor, Ontario
Meticulously cared for 2 bed, 1 bath condo on the 8th floor offering great views of Windsor. Featuring a double balcony for extra outdoor space. Located in the well known 150 Park St W Victoria Park Place. Just steps to the downtown core, riverfront, restaurants, entertainment and close to the University of Windsor. The building offers 24-hour security, one secured underground parking spot, great onsite amenities, and a designated storage locker. This is a great option for anyone looking for a prime, walkable location with the ease and convenience condo living offers. (id:50886)
RE/MAX Capital Diamond Realty
150 Park Street West Unit# 812
Windsor, Ontario
Meticulously cared for 2 bed, 1 bath condo on the 8th floor offering great views of Windsor. Featuring a double balcony for extra outdoor space. Located in the well known 150 Park St W Victoria Park Place. Just steps to the downtown core, riverfront, restaurants, entertainment and close to the University of Windsor. The building offers 24-hour security, one secured underground parking spot, great onsite amenities, and a designated storage locker. This is a great option for anyone looking for a prime, walkable location with the ease and convenience condo living offers. (id:50886)
RE/MAX Capital Diamond Realty

