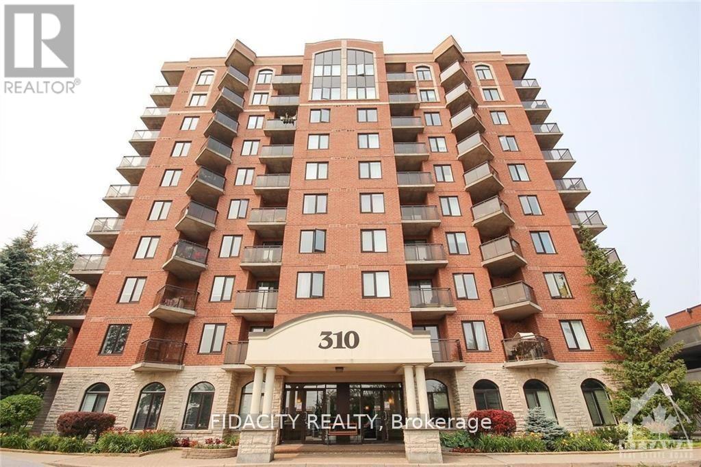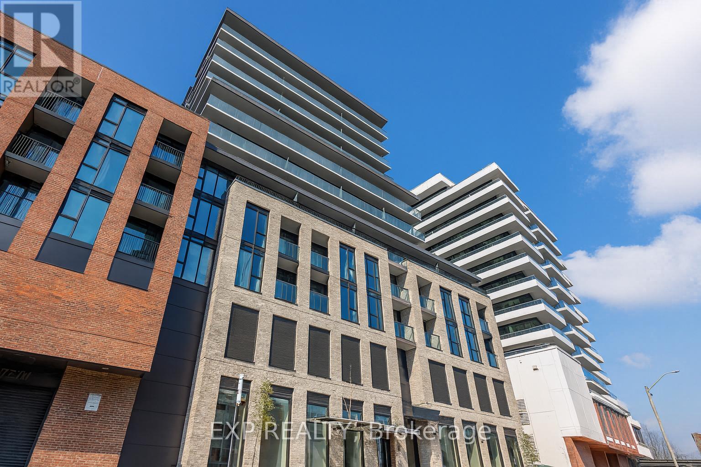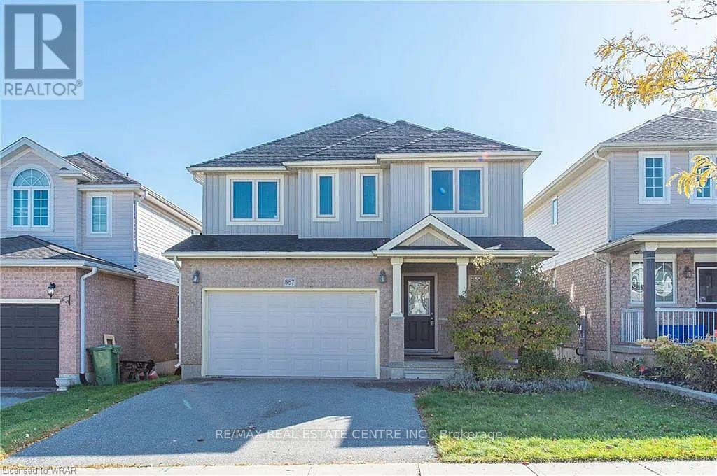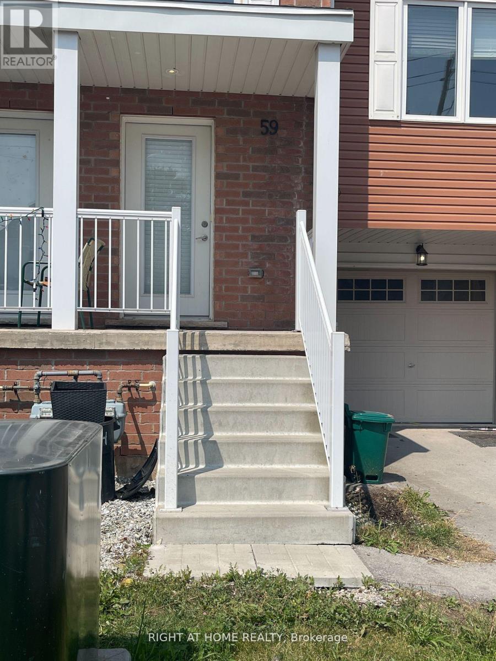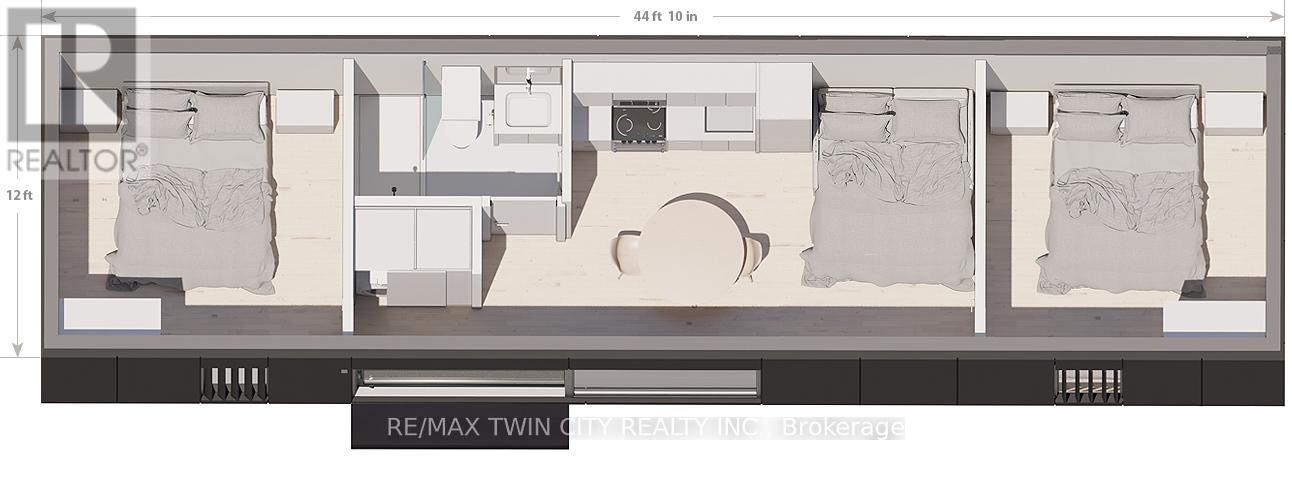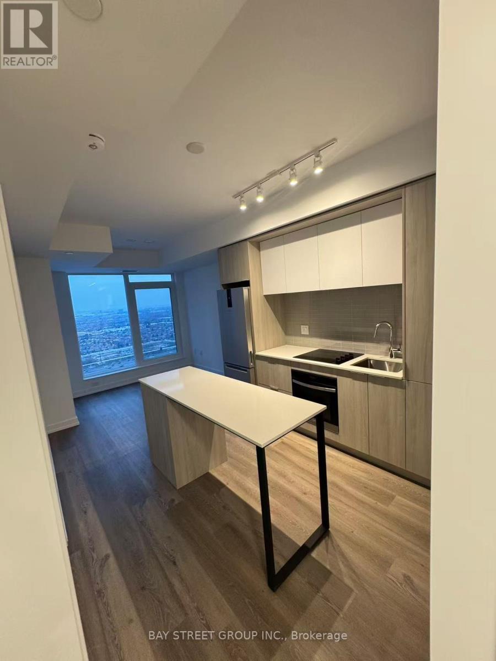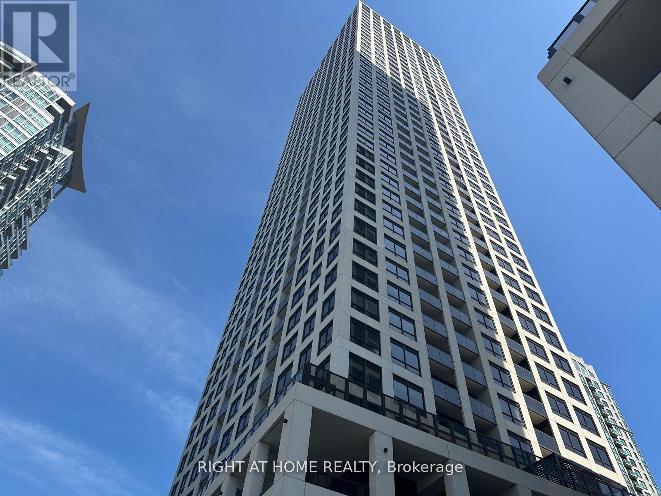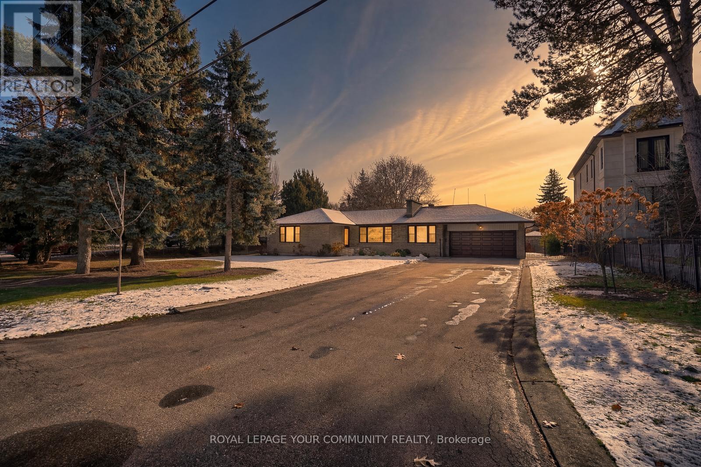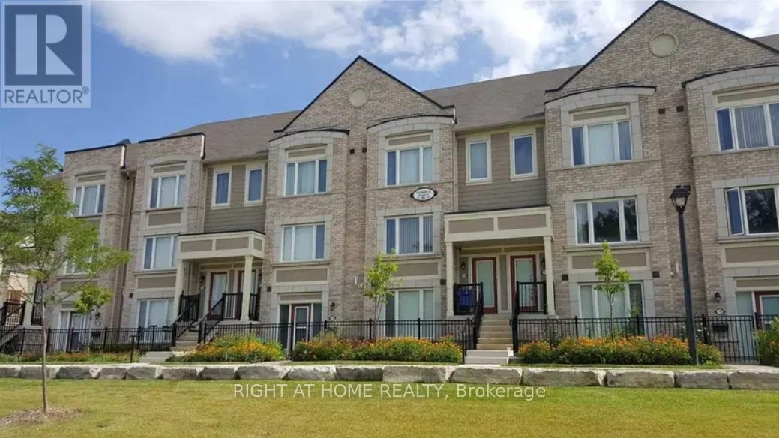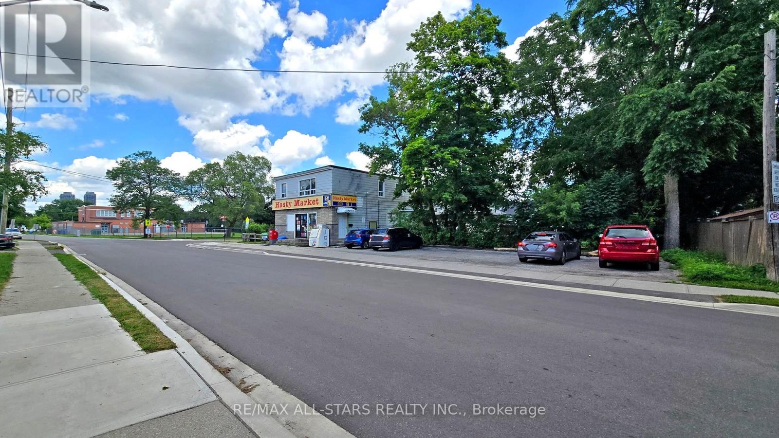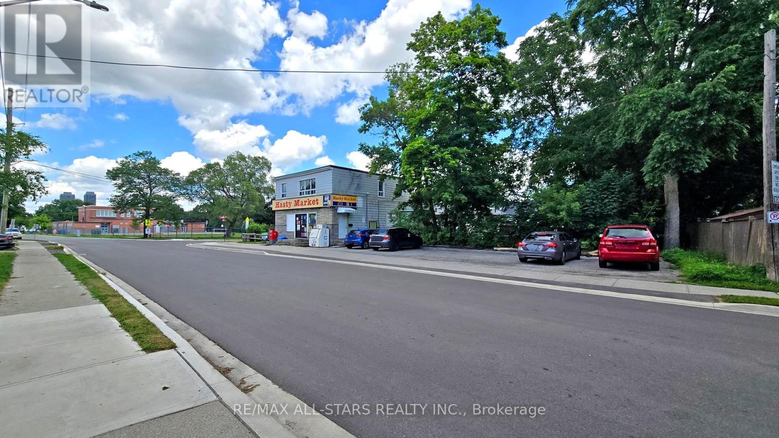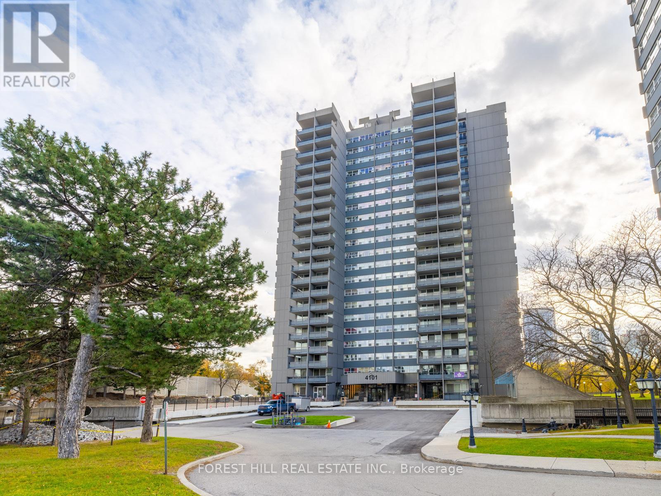4b - 310 Central Park Drive
Ottawa, Ontario
Don't miss out on this rare gem in the heart of the city! This 2 Bed, 1 Bath condo is truly one of a kind with its private walkout interlock patio. The great layout and excellent floorplan make for a spacious and inviting living space and functional kitchen Enjoy the natural light pouring in through the abundance of windows, as well as a private balcony perfect for quiet mornings or entertaining guests. The two generously sized bedrooms and versatile den provide plenty of room for all your needs. Conveniently located just minutes from the Merivale strip, you'll have easy access to shopping, restaurants, and more. The Civic hospital, bike/walking trails, and public transit are all within reach, making this the perfect location for anyone on the go. Bike Rack Included. (id:50886)
Fidacity Realty
509 - 1 Jarvis Street
Hamilton, Ontario
Experience modern urban living at its finest at 1 Jarvis Street Unit #509, Hamilton, an exceptional one-storey condo offered at $1,599. This stylish suite features a spacious master bedroom, a sleek 3-piece bathroom, a contemporary kitchen, and an inviting living area that flows seamlessly onto an open balcony showcasing stunning city views. Enjoy a lifestyle of convenience and wellness with exclusive access to premium amenities, including a state-of-the-art fitness studio with a calming yoga zone, a vibrant co-working space, and a dedicated mail room. With scenic parks and trails just moments away, this residence perfectly blends comfort, elegance, and urban sophistication-your ideal Hamilton rental awaits! (id:50886)
Exp Realty
887 Frontenac Crescent
Woodstock, Ontario
Welcome to 887 Frontenac Crescent, a beautiful and well-maintained 3-bedroom, 3-bath home available for lease in one of Woodstock's most desirable, family-friendly neighbourhoods. This bright and spacious property features an open-concept main floor, generous living and dining areas, and a modern kitchen equipped with stove, fridge, dishwasher, and washer/dryer. Enjoy comfortable living with well-sized bedrooms, including a primary suite with ensuite bath. Located just minutes from Hwy 401, schools, parks, shopping, and all major amenities. A perfect home for families or professionals seeking convenience and comfort. Some of the pics are virtually staged. (id:50886)
RE/MAX Real Estate Centre Inc.
59 Denistoun Street
Welland, Ontario
Experience exceptional income potential with this modern 3-storey freehold townhome, featuring a rare above-ground, self-contained studio apartment ideal for rental income or extended family living. This nearly new 4-bedroom, 3.5-bath property offers a bright, open-concept layout with high ceilings, large windows, and stylish, carpet-free finishes throughout. The main level showcases a contemporary kitchen with sleek cabinetry, a center island, and sliding doors that open to a private deck and fenced backyard. Upstairs, enjoy the convenience of same-level laundry, three spacious bedrooms, two full bathrooms, and a primary suite with a walk-in closet and ensuite access. The lower-level studio includes its own kitchen, full bathroom, in-suite and a private entrance with a walkout to the backyard perfect for generating additional income. Located just steps from the Welland Canal and close to transit, shopping, and amenities, you're only minutes from Niagara College, Seaway Mall, Hwy 406, Brock University, and Niagara Falls. A rare opportunity to live and invest in one of Niagara's most convenient and connected locations! (id:50886)
Right At Home Realty
Adu - 46 Linden Avenue
Brantford, Ontario
Spacious 2 Bedroom Detached Additional Dwelling Unit (ADU) in the rear yard with private patio & backyard- $2,000 + Water and Hydro. Looking for comfortable and stylish place to call home? This 2- bedroom unit offers plenty of space, modern amenities, and a private 540 sq. ft. patio for your enjoyment! This is a very unique and trendy living set up! Features : 2 bedrooms + Murphy bed sofa- perfect for extra seating or guests. full kitchen- includes fridge, stove, and dishwasher (no Microwave). private backyard- enjoy your own outdoor green space. Laundry on-site- Convenience at your fingertips. parking available-snow clearing & lawn maintenance included. Located in a great neighborhood , close to amenities and transit. $2,000/ month + hydro & water. Don't miss out! (id:50886)
RE/MAX Twin City Realty Inc.
2802 - 395 Square One Drive
Mississauga, Ontario
Unbeatable location in the heart of the Mississauga City Centre, part of the highly anticipated Square One District by Daniels & Oxford. Exceptional walkability to Square One Shopping Centre, Sheridan College, and all local amenities and public transit.This one-bedroom plus den suite provides 609 sq ft of efficient interior living space complemented by a 43 sq ft private balcony.Minutes to major commuter routes including Highways 403, 401, and 407. (id:50886)
Bay Street Group Inc.
2408 - 30 Elm Drive W
Mississauga, Ontario
Corner,The best of all SW open unit is on 24th floor at Edge Tower 2 with upgrading done by the builder.The Unit has a clear view of CN Tower and Lake Ontario.2 B/R and 2 full W/M a 3pc and a 4pcs. Family oriented layout and modern fixtures/equipment.This brand new unit is available for viewing or moving in from Jan 1 2025.In front of under construction LRT, providing great access to downtown Toronto commuters.Walk to Sq One Mall for all shopping,banks,clinics.or main Go and bus station.Amenities include multiple party rooms billard room, Theatre , Modern Gym Guest suites and many more.A parking and a locker are included with the unit .Extras: B/I Fridge, Stove , B/IDishwasher, Clothes Washer and DryerInclusions: (id:50886)
Right At Home Realty
9 Westmount Park Road
Toronto, Ontario
THIS HOUSE IS REALLY EXTRAORDINARY! STARTING FROM THE WELCOMING FRONT PORCH AND THE INVITING CUSTOM FABRICATED HARDWOOD ENTRY-DOORS, YOU WILL FEEL YOU HAVE FINALLY FOUND YOUR DREAM HOME AS SOON AS YOU STEP INSIDE AND ARE IMMEDIATELY CAPTIVATED BY THE ABUNDANCE OF NATURAL LIGHT. THE LARGE WINDOWS CREATE A WARM AND INVITING AMBIANCE, WHILE THE OPEN-CONCEPT DESIGN ALLOWS FOR SEAMLESS FLOW BETWEEN THE LIVING AREAS CREATING AN INVITING ATMOSPHERE. THIS STUNNING HOME OFFERS THE PERFECT BLEND OF ELEGANCE AND COMFORT, MAKING IT THE IDEAL RETREAT FOR YOU AND YOUR FAMILY. WITH THREE SPACIOUS BEDROOMS AND A 4-PIECE BATHROOM ON THE MAIN FLOOR, AND A FOURTH BEDROOM AND AN ADDITIONAL 5-PIECE BATHROOM IN THE BASEMENT, THERE'S PLENTY OF ROOM FOR EVERYONE TO ENJOY THEIR OWN SPACE! THE FINISHED BASEMENT CAN BE USED AS A SEPARATE UNIT (NANNY OR OTHER) AND FEATURES A WOOD-BURNING FIREPLACE AND A WALK-UP TO A COVERED PORCH IN THE REAR YARD. STEP INTO THE REAR YARD AND YOU WILL FIND A LARGE COVERED AND SEMI-ENCLOSED REAR PATIO, A LARGE POOL, AN ACCESSORY BUILDING WITH MECHANICAL ROOM AND DRESSING ROOMS. MANY OTHER FEATURES ADD TO THE CONVENIENCE AND THE LUXURY OF THIS PROPERTY, SUCH AS A VERY EXTENSIVE LOT, MEASURING 100FT X 328FT, A RARE FIND!!! IT IS ALSO THE IDEAL SITE FOR A CUSTOM-BUILT LUXURY MANSION, A PERFECT CANVAS FOR YOUR ARCHITECT'S CREATIVITY! CONVENIENTLY SITUATED IN CLOSE PROXIMITY TO HIGHLY-RATED SCHOOLS, GREAT SHOPPING, AND MORE. THE NEIGHBOURHOOD IS ALSO A PARK HEAVEN (WITH MANY PARKS WITHIN A SHORT WALKING DISTANCE), NATURE RESERVES AND TENS OF RECREATIONAL FACILITIES. NEAR MAJOR HIGHWAYS, EASILY CONNECTED TO THE TORONTO DOWNTOWN, AND A SHORT DRIVE TO PEARSON AIRPORT, THIS PROPERTY IS A RARE OFFERING FOR VISIONARIES, BUILDERS, OR FAMILIES SEEKING TO CREATE AN ICONIC RESIDENCE. (id:50886)
Royal LePage Your Community Realty
66 - 1 Beckenrose Court
Brampton, Ontario
Beckenrose is built by Daniels, a very reputable builder. This beautiful two bedroom and 2 1/2 washroom condo is overlooking the pond. It's a beautiful view to see geese swimming in the pond in the morning during summer. Enjoy the walking trail around the pond. Open concept living, dining and kitchen area. Two large bedrooms with double mirrored closets and ensuite washroom in each. Big terrace, two parkings. Premium location, close to 407, 401 and public transit. (id:50886)
Right At Home Realty
88 Elliott Street
Brampton, Ontario
Zoning C1 - For Sale - 88 Elliott Street, BramptonCorner Free-Standing Mixed-Use Building | Commercial + Residential Income | Redevelopment PotentialA well-kept, free-standing mixed-use building positioned on a prominent corner in downtown Brampton. This property offers stable commercial and residential income with the added benefit of long-term redevelopment potential, making it ideal for investors or owner-operators.Property HighlightsGround Floor (Commercial): Approx. 1,000 sq. ft. convenience store operating in the neighbourhood for decades Long-standing business with consistent foot traffic and steady income Main street exposure with strong visibilitySecond Floor (Residential): Approx. 1,000 sq. ft. two-bedroom apartment Suitable for owner occupancy or as an income-producing rental unitSite Details: Total building area: Approx. 2,000+ sq. ft. Lot size: Approx. 3,900 sq. ft. On-site parking for 6-8 vehicles with easy corner accessLocation AdvantagesLocated in the heart of downtown Brampton, steps from the Brampton GO Station, Algoma University, schools, parks, restaurants, and daily conveniences. This area offers strong pedestrian and vehicular activity, excellent connectivity, and a mix of residential, educational, and commercial destinations that support long-term demand.Zoning & Future PotentialCommercial zoning permits a variety of uses, offering flexibility for future operations. The site also presents an opportunity for low-rise mixed-use redevelopment. (id:50886)
RE/MAX All-Stars Realty Inc.
88 Elliott Street
Brampton, Ontario
C1 Zoning -For Sale - 88 Elliott Street, BramptonCorner Free-Standing Mixed-Use Building | Commercial + Residential Income | Redevelopment PotentialA well-kept, free-standing mixed-use building positioned on a prominent corner in downtown Brampton. This property offers stable commercial and residential income with the added benefit of long-term redevelopment potential, making it ideal for investors or owner-operators.Property HighlightsGround Floor (Commercial): Approx. 1,000 sq. ft. convenience store operating in the neighbourhood for decades Long-standing business with consistent foot traffic and steady income Main street exposure with strong visibilitySecond Floor (Residential): Approx. 1,000 sq. ft. two-bedroom apartment Suitable for owner occupancy or as an income-producing rental unitSite Details: Total building area: Approx. 2,000+ sq. ft. Lot size: Approx. 3,900 sq. ft. On-site parking for 6-8 vehicles with easy corner accessLocation AdvantagesLocated in the heart of downtown Brampton, steps from the Brampton GO Station, Algoma University, schools, parks, restaurants, and daily conveniences. This area offers strong pedestrian and vehicular activity, excellent connectivity, and a mix of residential, educational, and commercial destinations that support long-term demand.Zoning & Future PotentialCommercial zoning permits a variety of uses, offering flexibility for future operations. The site also presents an opportunity for low-rise mixed-use redevelopment. (id:50886)
RE/MAX All-Stars Realty Inc.
306 - 4101 Sheppard Avenue E
Toronto, Ontario
**Prime Agincourt Location! Right Across From Go Station** Very Spacious & Bright 2 Bdrm With Bright South-Facing Exposure With Breathtaking Views , Laminate Floor Throughout, Open Concept Layout, NEW Kitchen, Fresh Painted. Across The Go Train Station,Ttc Bus At Door, Walking Distance To Agincourt Mall, Walmart, Library, No Frills Supermarket, Good School Area : Just 3 Minutes To Agincourt Junior Public School and Agincourt Collegiate Institute.**Mins To Stc, 401, 404, Fairview Mall. Well Managed Building Recent Renovated . Windows/Door/Balcony /Hallway Wall/Carpet/Elevator Was Newly Replaced. (id:50886)
Forest Hill Real Estate Inc.

