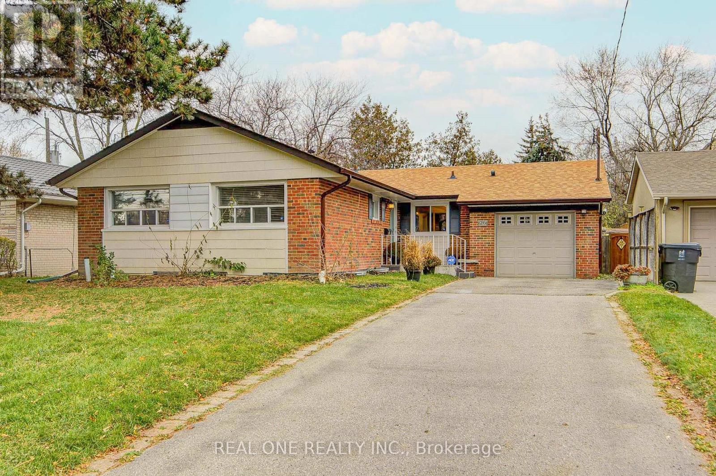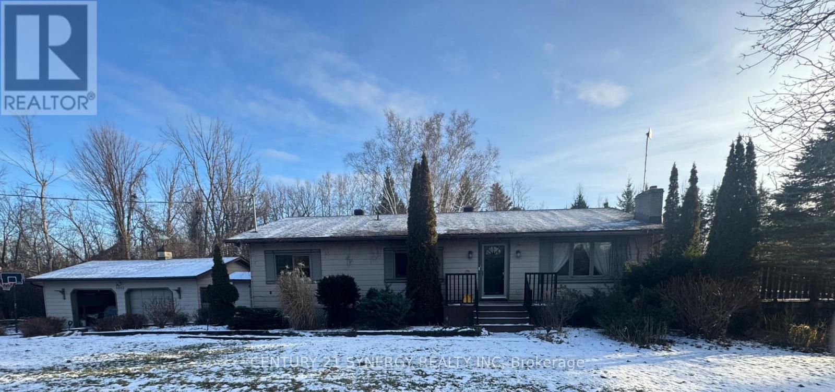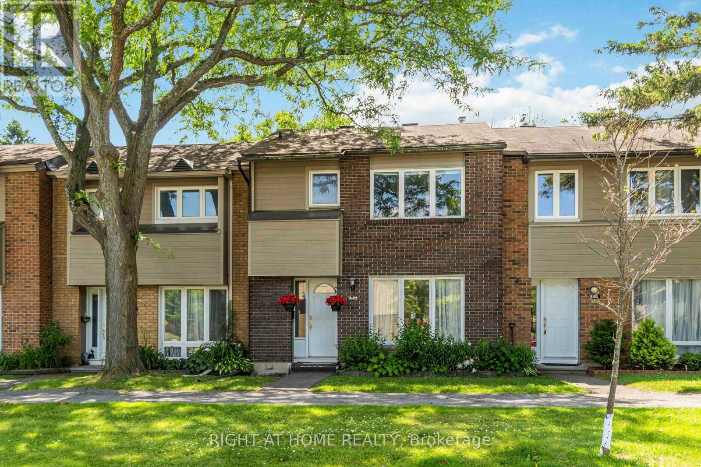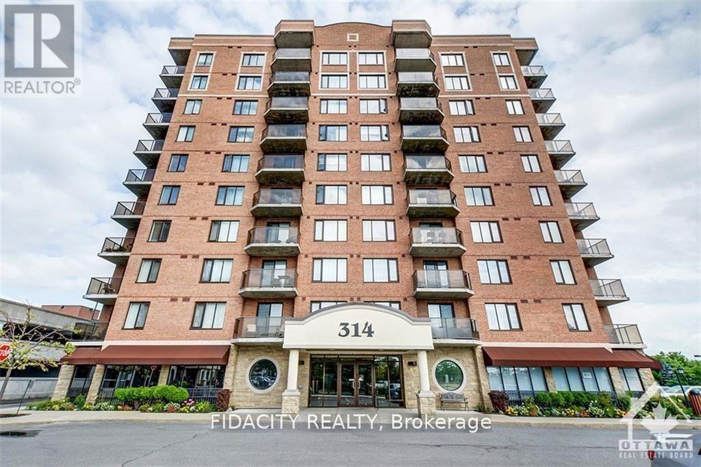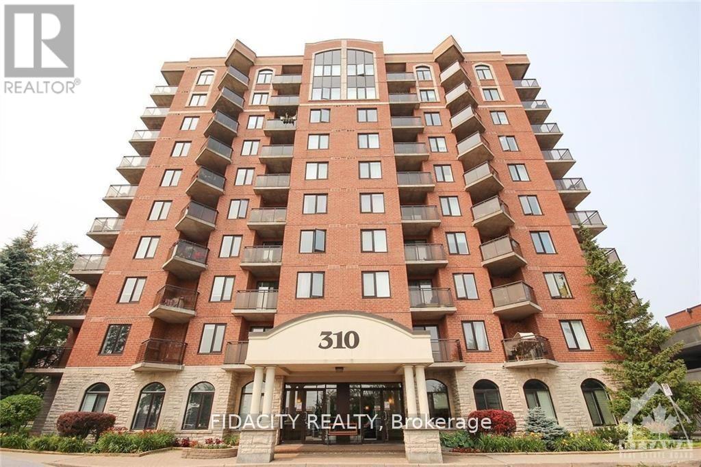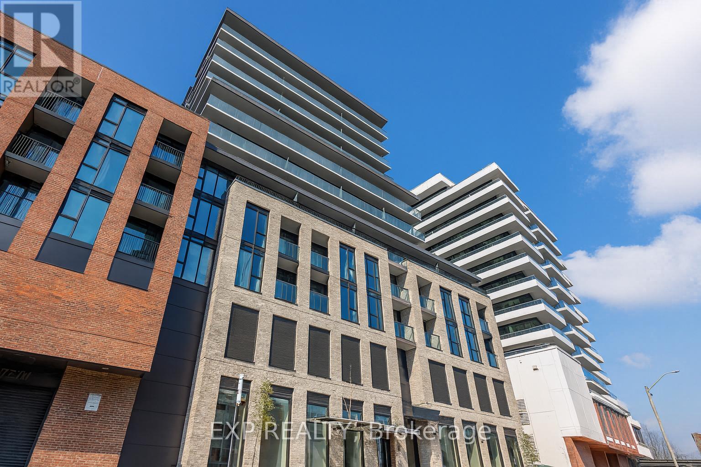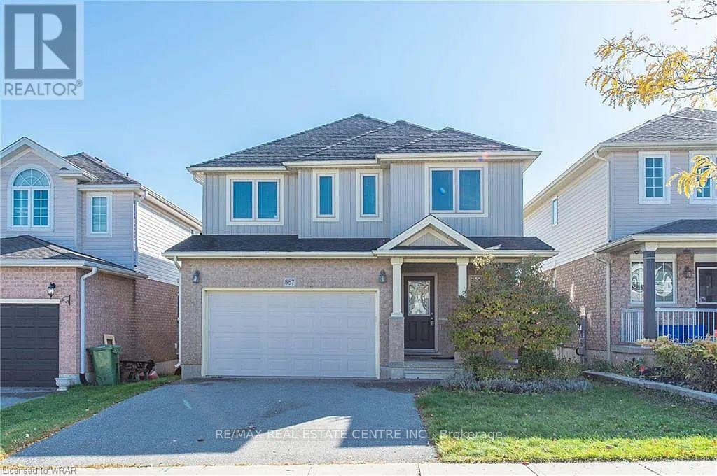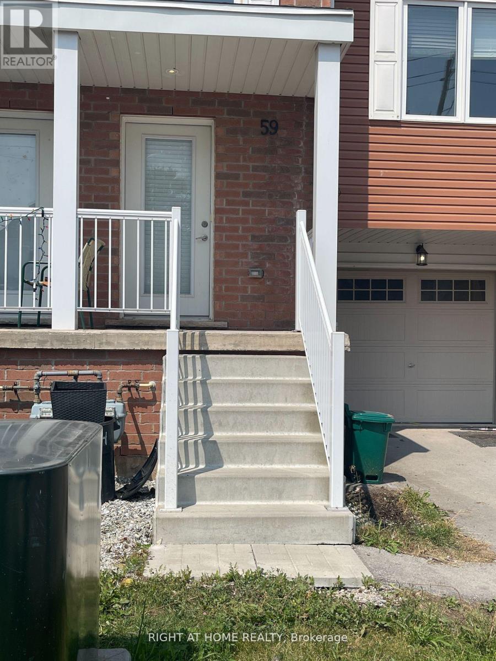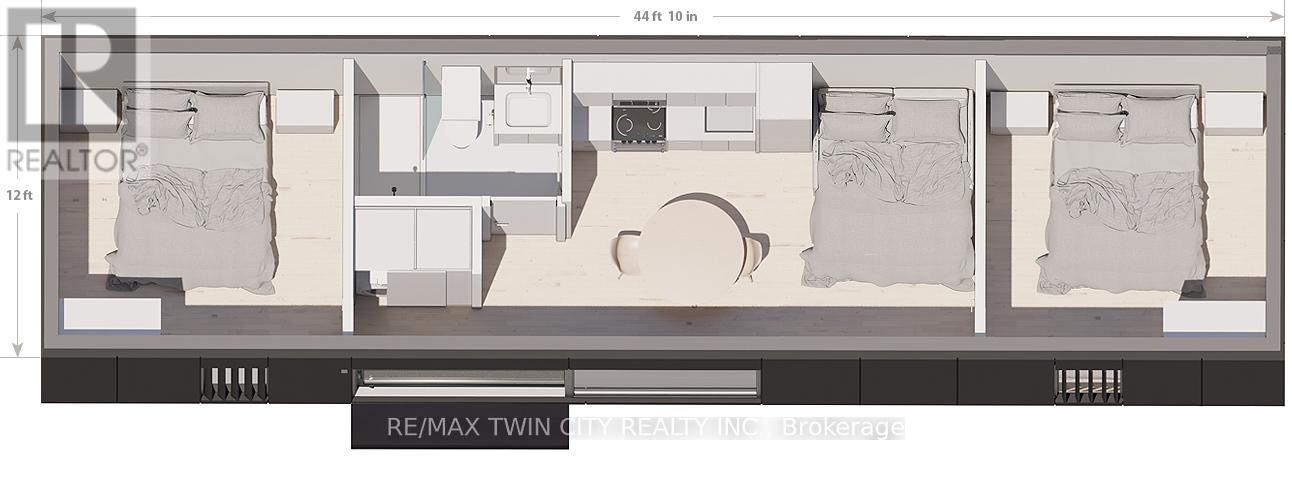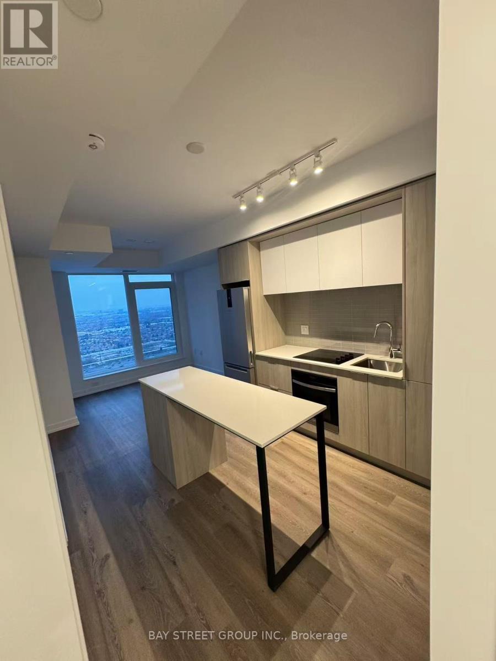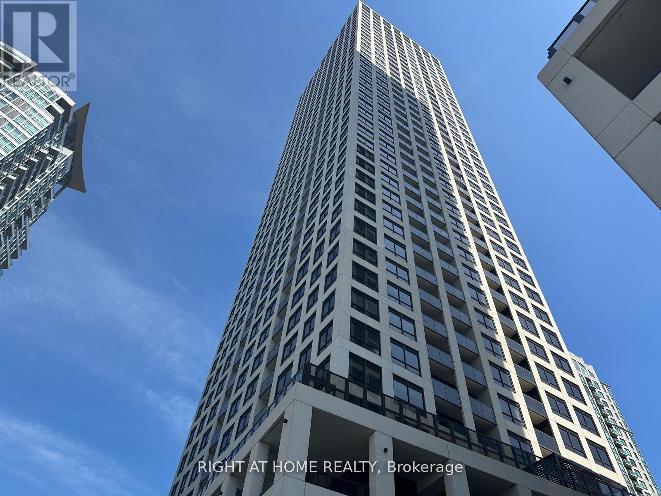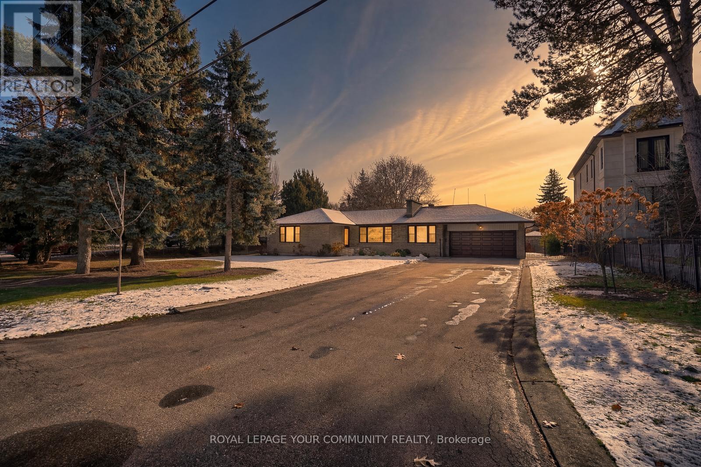26 Elvaston Drive
Toronto, Ontario
This Stunning $$$ Upgraded Single Detached Bungalow Brick Home in the Highly Sought-After Neighborhood of Victoria Village! Large Lot "55.41x111.28" Feet Offers 3+2 Bedrooms, 2 Bathrooms Home with Finished Seperate Entrance Basement, Over 2300 sq/ft Living Space & Making It Absolutely Perfect For Families Of All Sizes. The Spacious Layout Features Open Concept Living And Dining Rooms. Newer Roof & Long Driveway For Additional 4+ Car Parking. Hardwood Floor & Crown Moulding Through-Out The Main Floor & New Engineering Laminate Flooring In Basement. The Main Floor Offers Generously Sized Bedrooms Which Filled With Tons Of Natural Light. Updated Kitchen With Extra Cabinetry Space With a Breakfast Area. 2 Bedrooms + 1 4pc Bathroom With Widened Stairs In Basement Has Huge Potential Income. New Energy Efficient Cotton Thermal Insulation, New Full Basement Waterproofing, New Painting. 220 Amp. Conveniently Located Near Eglinton LRT, Parks, Schools, Shopping, Transit, Supermarket, Restaurant and Community Centers. Dont Miss Out on This Incredible Opportunity! (id:50886)
Real One Realty Inc.
3042 Dangerfield Road W
North Grenville, Ontario
Beautiful and spacious bungalow on 2.3 acres of landscaped, park-like property. The main floor features a spacious primary bedroom withfrench doors leading to rear yard, a generous second bedroom with its own two-piece ensuite a 3 room suitable for a bedroom (currently used asa den) The bright, open-concept kitchen, dining room, and sunroom create an inviting space for cooking and gathering, while the large livingroom with double glass doors leads to an expansive deck.The fully finished basement offers a separate entrance, a family room, and a dedicatedworkout area-perfect for hobbies, guests, or extended living. Outside, enjoy a 24-foot above-ground pool, and plenty of room to relax or entertain. A detached two-car garage adds convenience and extra storage.This beautifullymaintained property offers privacy, space, and exceptional indoor-outdoor living-an ideal retreat just minutes from town. The heating system isan economical heat source pump with electric back up and A/C for those hot summer days. All systems have been well maintained over theyears. Book a viewing today. (id:50886)
Century 21 Synergy Realty Inc
3 - 21 Midland Crescent
Ottawa, Ontario
Beautifully updated 3-bedroom, 2-bathroom condo townhome nestled in the heart of family-friendly Arlington Woods a vibrant community surrounded by parks, trails, and top-rated schools. This modern home offers exceptional value and space for growing families, first-time buyers, or investors. Step into a bright and spacious living and dining area. The renovated kitchen features stainless steel appliances, ample cabinet space, and a sunny breakfast area with access to your private, fully fenced backyard. Upstairs, three generously sized bedrooms and a beautifully updated full family bathroom. The fully finished lower level includes an additional bedroom and a second full bathroom. Enjoy being just a short walk to public transit, shopping, schools, and recreation. Explore nearby walking trails, a dog park, and bike paths. This move-in-ready home combines comfort, location, and lifestyle. (id:50886)
Right At Home Realty
601 - 314 Central Park Drive
Ottawa, Ontario
Don't miss out on this rare gem in the heart of the city! This 2 Bed, 2 Bath, and Den condo is truly one of a kind (983 sq ft approx). The great layout and excellent floorplan make for a spacious and inviting living space and functional kitchen with granite countertops. Enjoy the natural light pouring in through the abundance of windows, as well as a private balcony perfect for quiet mornings or entertaining guests. The two generously sized bedrooms and versatile den provide plenty of room for all your needs. Conveniently located just minutes from the Merivale strip, you'll have easy access to shopping, restaurants, and more. The Civic hospital, bike/walking trails, and public transit are all within reach, making this the perfect location for anyone on the go. (id:50886)
Fidacity Realty
4b - 310 Central Park Drive
Ottawa, Ontario
Don't miss out on this rare gem in the heart of the city! This 2 Bed, 1 Bath condo is truly one of a kind with its private walkout interlock patio. The great layout and excellent floorplan make for a spacious and inviting living space and functional kitchen Enjoy the natural light pouring in through the abundance of windows, as well as a private balcony perfect for quiet mornings or entertaining guests. The two generously sized bedrooms and versatile den provide plenty of room for all your needs. Conveniently located just minutes from the Merivale strip, you'll have easy access to shopping, restaurants, and more. The Civic hospital, bike/walking trails, and public transit are all within reach, making this the perfect location for anyone on the go. Bike Rack Included. (id:50886)
Fidacity Realty
509 - 1 Jarvis Street
Hamilton, Ontario
Experience modern urban living at its finest at 1 Jarvis Street Unit #509, Hamilton, an exceptional one-storey condo offered at $1,599. This stylish suite features a spacious master bedroom, a sleek 3-piece bathroom, a contemporary kitchen, and an inviting living area that flows seamlessly onto an open balcony showcasing stunning city views. Enjoy a lifestyle of convenience and wellness with exclusive access to premium amenities, including a state-of-the-art fitness studio with a calming yoga zone, a vibrant co-working space, and a dedicated mail room. With scenic parks and trails just moments away, this residence perfectly blends comfort, elegance, and urban sophistication-your ideal Hamilton rental awaits! (id:50886)
Exp Realty
887 Frontenac Crescent
Woodstock, Ontario
Welcome to 887 Frontenac Crescent, a beautiful and well-maintained 3-bedroom, 3-bath home available for lease in one of Woodstock's most desirable, family-friendly neighbourhoods. This bright and spacious property features an open-concept main floor, generous living and dining areas, and a modern kitchen equipped with stove, fridge, dishwasher, and washer/dryer. Enjoy comfortable living with well-sized bedrooms, including a primary suite with ensuite bath. Located just minutes from Hwy 401, schools, parks, shopping, and all major amenities. A perfect home for families or professionals seeking convenience and comfort. Some of the pics are virtually staged. (id:50886)
RE/MAX Real Estate Centre Inc.
59 Denistoun Street
Welland, Ontario
Experience exceptional income potential with this modern 3-storey freehold townhome, featuring a rare above-ground, self-contained studio apartment ideal for rental income or extended family living. This nearly new 4-bedroom, 3.5-bath property offers a bright, open-concept layout with high ceilings, large windows, and stylish, carpet-free finishes throughout. The main level showcases a contemporary kitchen with sleek cabinetry, a center island, and sliding doors that open to a private deck and fenced backyard. Upstairs, enjoy the convenience of same-level laundry, three spacious bedrooms, two full bathrooms, and a primary suite with a walk-in closet and ensuite access. The lower-level studio includes its own kitchen, full bathroom, in-suite and a private entrance with a walkout to the backyard perfect for generating additional income. Located just steps from the Welland Canal and close to transit, shopping, and amenities, you're only minutes from Niagara College, Seaway Mall, Hwy 406, Brock University, and Niagara Falls. A rare opportunity to live and invest in one of Niagara's most convenient and connected locations! (id:50886)
Right At Home Realty
Adu - 46 Linden Avenue
Brantford, Ontario
Spacious 2 Bedroom Detached Additional Dwelling Unit (ADU) in the rear yard with private patio & backyard- $2,000 + Water and Hydro. Looking for comfortable and stylish place to call home? This 2- bedroom unit offers plenty of space, modern amenities, and a private 540 sq. ft. patio for your enjoyment! This is a very unique and trendy living set up! Features : 2 bedrooms + Murphy bed sofa- perfect for extra seating or guests. full kitchen- includes fridge, stove, and dishwasher (no Microwave). private backyard- enjoy your own outdoor green space. Laundry on-site- Convenience at your fingertips. parking available-snow clearing & lawn maintenance included. Located in a great neighborhood , close to amenities and transit. $2,000/ month + hydro & water. Don't miss out! (id:50886)
RE/MAX Twin City Realty Inc.
2802 - 395 Square One Drive
Mississauga, Ontario
Unbeatable location in the heart of the Mississauga City Centre, part of the highly anticipated Square One District by Daniels & Oxford. Exceptional walkability to Square One Shopping Centre, Sheridan College, and all local amenities and public transit.This one-bedroom plus den suite provides 609 sq ft of efficient interior living space complemented by a 43 sq ft private balcony.Minutes to major commuter routes including Highways 403, 401, and 407. (id:50886)
Bay Street Group Inc.
2408 - 30 Elm Drive W
Mississauga, Ontario
Corner,The best of all SW open unit is on 24th floor at Edge Tower 2 with upgrading done by the builder.The Unit has a clear view of CN Tower and Lake Ontario.2 B/R and 2 full W/M a 3pc and a 4pcs. Family oriented layout and modern fixtures/equipment.This brand new unit is available for viewing or moving in from Jan 1 2025.In front of under construction LRT, providing great access to downtown Toronto commuters.Walk to Sq One Mall for all shopping,banks,clinics.or main Go and bus station.Amenities include multiple party rooms billard room, Theatre , Modern Gym Guest suites and many more.A parking and a locker are included with the unit .Extras: B/I Fridge, Stove , B/IDishwasher, Clothes Washer and DryerInclusions: (id:50886)
Right At Home Realty
9 Westmount Park Road
Toronto, Ontario
THIS HOUSE IS REALLY EXTRAORDINARY! STARTING FROM THE WELCOMING FRONT PORCH AND THE INVITING CUSTOM FABRICATED HARDWOOD ENTRY-DOORS, YOU WILL FEEL YOU HAVE FINALLY FOUND YOUR DREAM HOME AS SOON AS YOU STEP INSIDE AND ARE IMMEDIATELY CAPTIVATED BY THE ABUNDANCE OF NATURAL LIGHT. THE LARGE WINDOWS CREATE A WARM AND INVITING AMBIANCE, WHILE THE OPEN-CONCEPT DESIGN ALLOWS FOR SEAMLESS FLOW BETWEEN THE LIVING AREAS CREATING AN INVITING ATMOSPHERE. THIS STUNNING HOME OFFERS THE PERFECT BLEND OF ELEGANCE AND COMFORT, MAKING IT THE IDEAL RETREAT FOR YOU AND YOUR FAMILY. WITH THREE SPACIOUS BEDROOMS AND A 4-PIECE BATHROOM ON THE MAIN FLOOR, AND A FOURTH BEDROOM AND AN ADDITIONAL 5-PIECE BATHROOM IN THE BASEMENT, THERE'S PLENTY OF ROOM FOR EVERYONE TO ENJOY THEIR OWN SPACE! THE FINISHED BASEMENT CAN BE USED AS A SEPARATE UNIT (NANNY OR OTHER) AND FEATURES A WOOD-BURNING FIREPLACE AND A WALK-UP TO A COVERED PORCH IN THE REAR YARD. STEP INTO THE REAR YARD AND YOU WILL FIND A LARGE COVERED AND SEMI-ENCLOSED REAR PATIO, A LARGE POOL, AN ACCESSORY BUILDING WITH MECHANICAL ROOM AND DRESSING ROOMS. MANY OTHER FEATURES ADD TO THE CONVENIENCE AND THE LUXURY OF THIS PROPERTY, SUCH AS A VERY EXTENSIVE LOT, MEASURING 100FT X 328FT, A RARE FIND!!! IT IS ALSO THE IDEAL SITE FOR A CUSTOM-BUILT LUXURY MANSION, A PERFECT CANVAS FOR YOUR ARCHITECT'S CREATIVITY! CONVENIENTLY SITUATED IN CLOSE PROXIMITY TO HIGHLY-RATED SCHOOLS, GREAT SHOPPING, AND MORE. THE NEIGHBOURHOOD IS ALSO A PARK HEAVEN (WITH MANY PARKS WITHIN A SHORT WALKING DISTANCE), NATURE RESERVES AND TENS OF RECREATIONAL FACILITIES. NEAR MAJOR HIGHWAYS, EASILY CONNECTED TO THE TORONTO DOWNTOWN, AND A SHORT DRIVE TO PEARSON AIRPORT, THIS PROPERTY IS A RARE OFFERING FOR VISIONARIES, BUILDERS, OR FAMILIES SEEKING TO CREATE AN ICONIC RESIDENCE. (id:50886)
Royal LePage Your Community Realty

