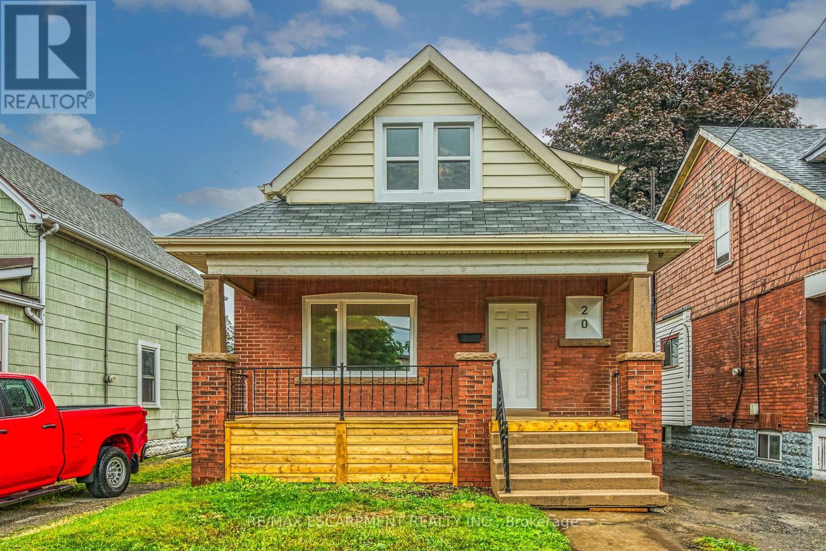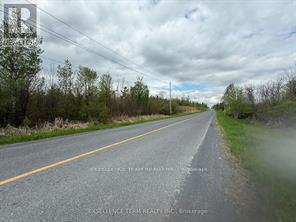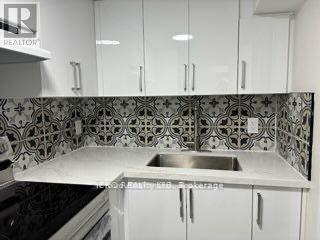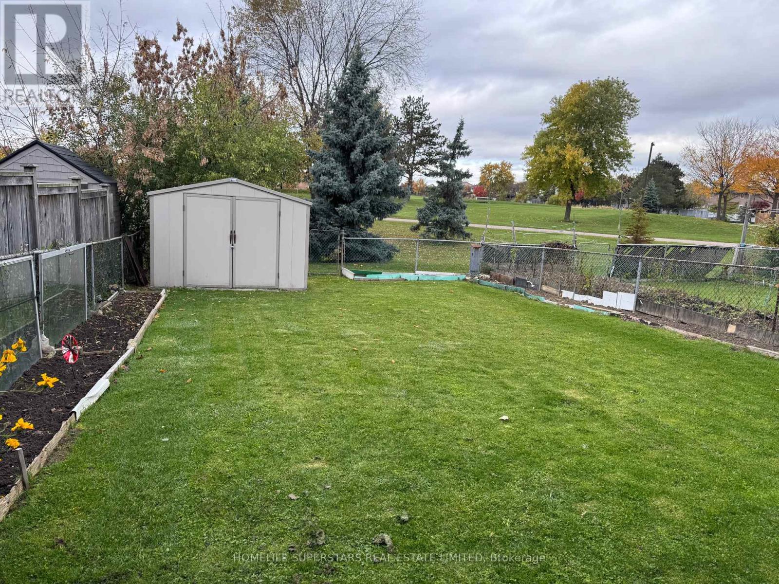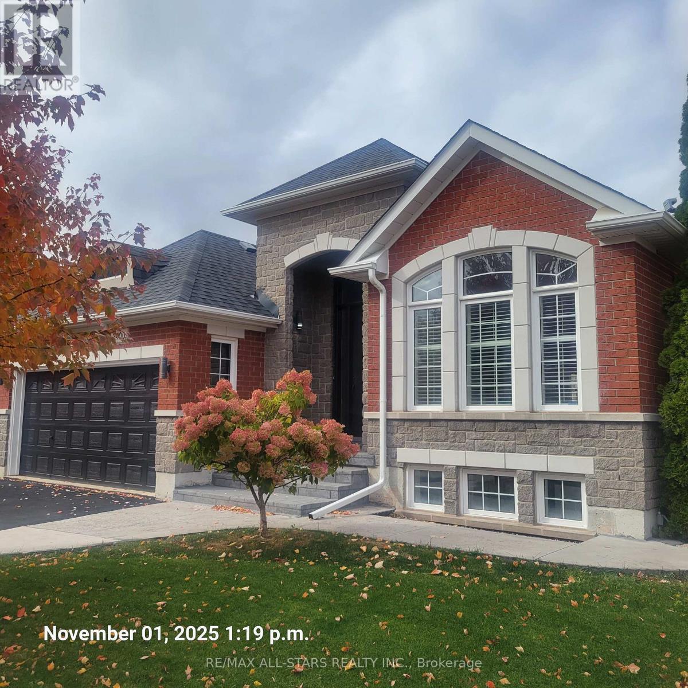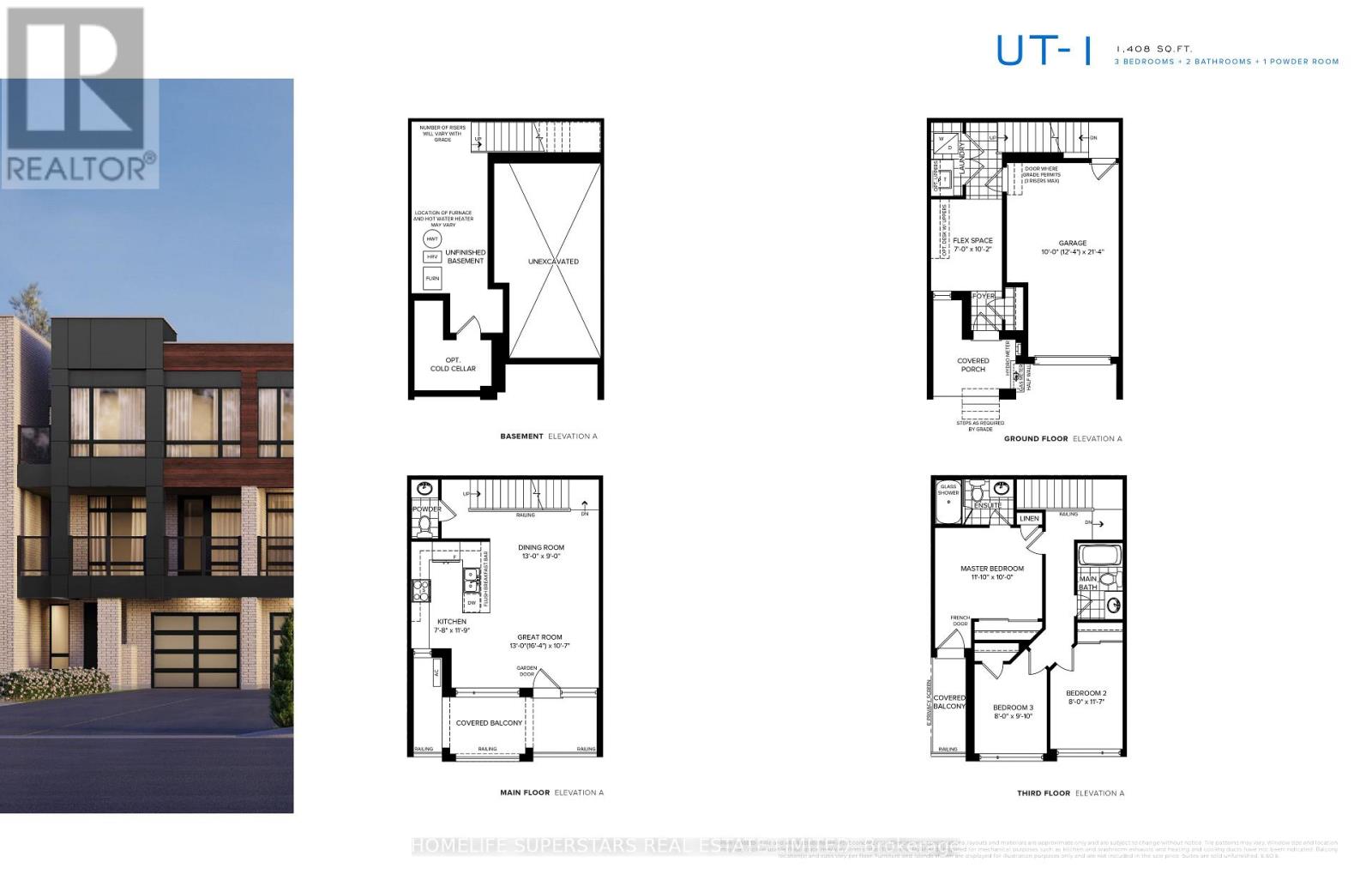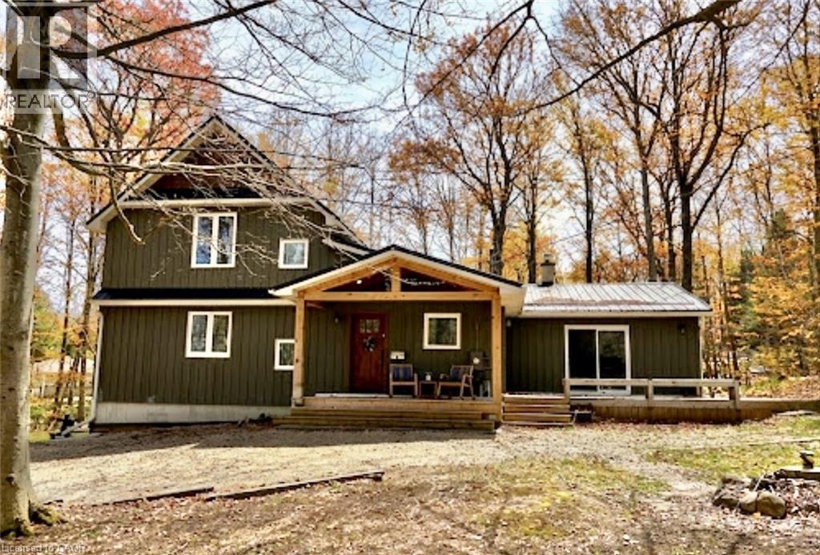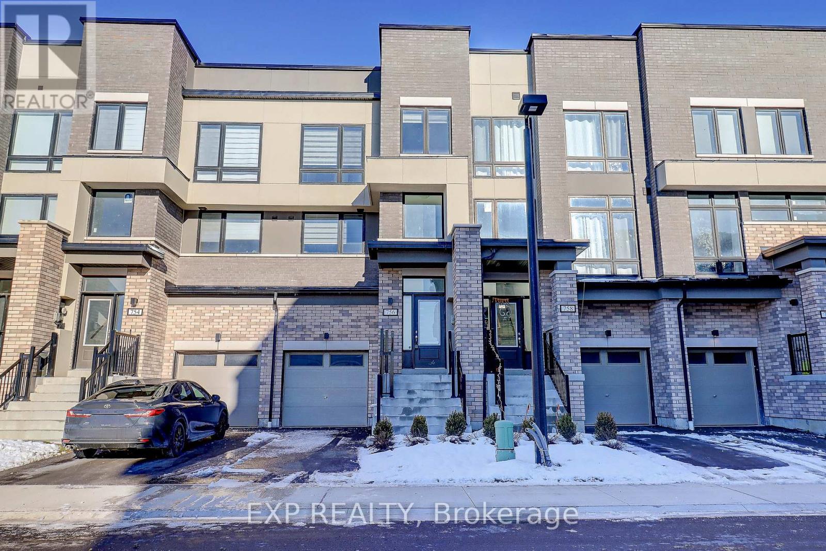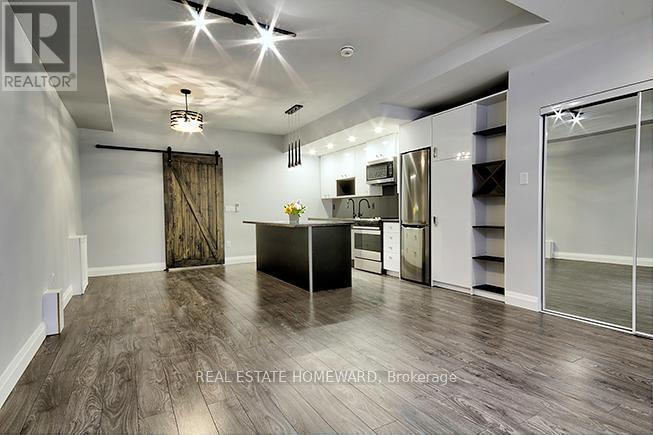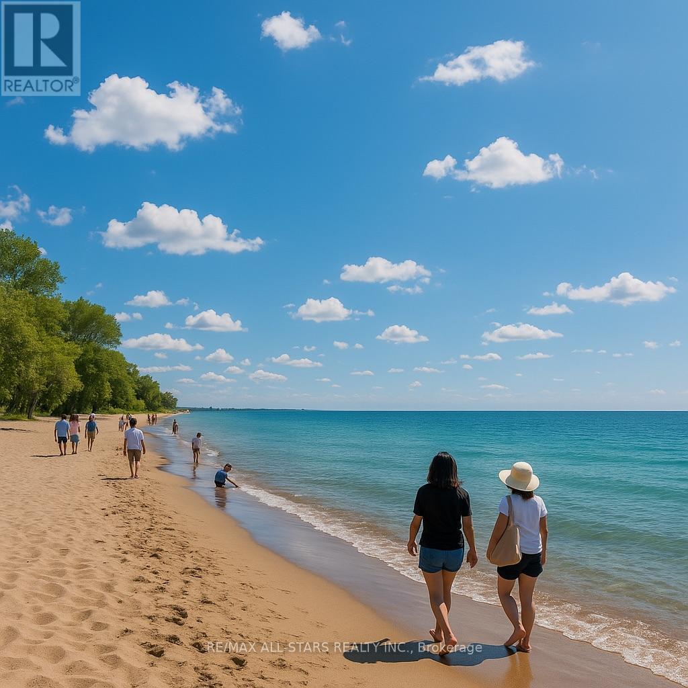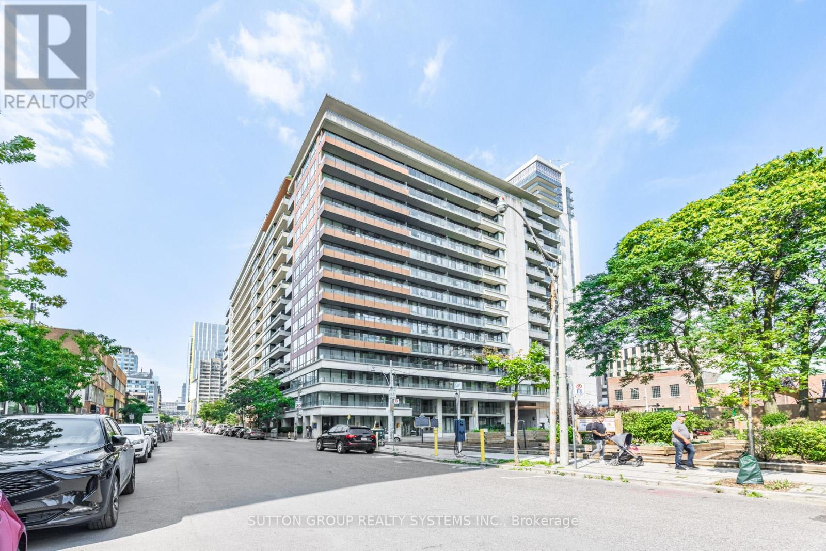17 Spring Street
Quinte West, Ontario
Solid cash-flowing 4-PLEX in the heart of Trenton generating over $4,200/month in rental income, plus additional revenue from coin laundry, with tenants covering their own hydro and water. This well-maintained building features two 2-bed, 1-bath units and two 1-bed, 1-bath units, each with separate entrances. Fully separately metered with 5 hydro meters, 5 water meters, and 4 hot water tanks. Stable tenant profile with consistent, timely rent payments. New Metal roof installed 2 years ago. Situated on a large 66x132 lot with 2 driveways, a fenced yard, and future development potential. Walkable to Trenton Memorial Hospital, downtown shops, grocery stores, banks, restaurants, City Hall, Trent Port Marina, Quinte West Public Library, and more! Plus just a 10-minute drive to CFB Trenton. Trenton is ranked 4th in the fastest growing cities in Canada - this is your opportunity to secure a low-maintenance, income-producing asset in a strong rental market with long-term upside. (id:50886)
Exp Realty
20 Crosthwaite Avenue N
Hamilton, Ontario
Stunning Renovation in Desirable Crown Point! Welcome to this stunning, fully renovated 1.5-storey home in the heart of Hamilton's desirable Crown Point neighbourhood. Thoughtfully redesigned with modern living in mind, this home perfectly blends style, comfort, and functionality. From the moment you step inside, you'll be impressed by the bright, open-concept main floor featuring a designer kitchen complete with quartz countertops, ample counter and storage space, a stylish dining area, and a spacious living room-ideal for both relaxing and entertaining. A versatile bonus room on the main level can serve as a second living area, home office, or even a main-floor bedroom, with direct access to the private backyard. Upstairs, you'll find three generously sized bedrooms along with a beautifully updated 4-piece bathroom, offering the perfect retreat for families or anyone in need of extra space. The fully finished basement expands your living area with a large recreation room, a sleek 3-piece bathroom, and a separate side entrance-providing excellent potential for an in-law suite or extended family living. This turn-key home is loaded with modern upgrades and is truly move-in ready. Located just steps from Centre Mall, Ottawa Street's trendy shops and cafes, schools, parks, and all major amenities, this home offers unbeatable convenience in one of Hamilton's most vibrant communities. Don't miss your opportunity to own this Crown Point gem! (id:50886)
RE/MAX Escarpment Realty Inc.
00 Kenyon Acres N
North Glengarry, Ontario
This is almost 50 Acres of wooded land that is close to the Alexandria, Are you looking for a private, peaceful property in the country? Look no further! This property is a mix of hardwood, pine and cedar trees. It is designated as wet land with a RU Zoning the township says biuilding will be allowed with a enginer approved filled for impact.and densnency.applroval, the selller is willing to hold a VTB if depoist and terms are favourable (id:50886)
Exsellence Team Realty Inc.
Basment - 376 Valleyway Drive
Brampton, Ontario
Never Beautiful LEGAL 2 BEDROOM APTARMENT with separate entrance. Luxury Finishes and Large Windows That Offer Lots Of Natural Light! SS kitchen appliances and spacious living area, ensuit Laundry(NO SHARING) in basement. Walking distance to public transit and minutes away from schools, parks and plazas. access to Very Close To Shopping, Schools, Public Transit, Parks. (id:50886)
Icloud Realty Ltd.
Upper Floor - 3787 Teeswater Road
Mississauga, Ontario
Spacious and well-maintained 4-bedroom, 2 full washroom semi-detached home in a desirable family-friendly neighbourhood. Features one bedroom and a full washroom on the main floor - ideal for guests or seniors. The second floor offers three additional bedrooms and a full washroom. Bright, open-concept layout with a large living room, dining area, kitchen, and breakfast space. The home backs onto a park and school, offering privacy and a scenic view.Conveniently located close to Hwy 427, Westwood Mall, hospital, Gurdwaras, and temples. Walking distance to public transit, schools, and other amenities. (id:50886)
Homelife Superstars Real Estate Limited
2400 Tesla Crescent
Oakville, Ontario
For Sale - 2400 Tesla Crescent, Oakville (Joshua Creek)Executive Bungalow | 3,000+ Sq. Ft. Finished | Approx. 1,755 Sq. Ft. Main FloorNestled in Oakville's prestigious Joshua Creek community, this executive bungalow offers over 3,000 sq. ft. of finished living space, a smart layout, and quality finishes throughout.Main FloorThe open-concept main level features a custom kitchen with quartz countertops, stainless steel appliances, and a generous centre island. The kitchen flows into bright living and dining areas complete with 9 ft ceilings, hardwood floors, pot lights, and California shutters. The main level provides approximately 1,755 sq. ft. of thoughtfully designed space.Lower LevelA professionally finished lower level expands the home's functionality, offering a large recreation area, a comfortable guest suite, and a full bathroom-ideal for extended family, home office use, or additional entertaining space.Outdoor SpaceThe private, fully fenced backyard includes a covered deck and landscaped gardens, creating a relaxed setting for outdoor living.Location HighlightsIdeally located near top-ranked schools, neighbourhood parks, and major highways (403, 407, QEW). Only minutes to shopping, everyday conveniences, and local amenities. (id:50886)
RE/MAX All-Stars Realty Inc.
15 Chiffon Street
Vaughan, Ontario
Beautiful sunlit, 3 bedrooms and 3 bathrooms. Covered balcony for an amazing view. Over 1400 Sqf Space at the border of Vaughan and Etobicoke. Close to all Amenities.** Tenant Has to pay Rent+utilities (id:50886)
Homelife Superstars Real Estate Limited
234 Canrobert Street
Eugenia, Ontario
Spectacular year-round family retreat in the heart of Eugenia Village. Beautifully renovated in 2019, this 2,100+ sq ft modern home checks all the boxes with 5 bedrooms, 3 full bathrooms and a best-in-class open-concept layout built for entertaining. The showpiece kitchen includes an extra-large island and flows into a bright living area featuring a soaring 2-storey brick fireplace with a frameless Town & Country gas insert. White oak plank flooring throughout the main level adds a warm, contemporary feel. Designed for large groups, the home offers a private lower-level suite, a generous principal bedroom, and excellent indoor/outdoor usability. Step outside to relax in the 6-person hot tub, unwind around 2 firepits, or enjoy the wooded lot and charming bunkie with hydro. Just 7 minutes to Beaver Valley Ski Club, and a short walk to Lake Eugenia’s crystal-clear waters for boating, paddleboarding, swimming and fishing. Minutes to the Bruce Trail, Eugenia Falls Conservation Area. Exceptional value for a turnkey getaway, full-time home, or income-producing investment in one of Ontario’s most sought-after four-season destinations. (id:50886)
Royal LePage Burloak Real Estate Services
756 Heathrow Path
Oshawa, Ontario
Welcome to this bright and spacious 3-bedroom, 4-bathroom Clover model townhouse, with a finished basement that adds an additional 287 sq. ft., giving your home the feel of a 5-bedroom property with versatile recreational and media space. Step inside to soaring natural light and a sleek multi-level foyer, where clean wood stairs and tall windows create a modern, inviting entry. The kitchen features new quartz countertops, crisp cabinetry, stainless-steel appliances, and a stylish subway-tile backsplash, perfectly positioned to enjoy both cooking and entertaining. The open-concept living area flows seamlessly from the kitchen, with ample natural light and window coverings throughout, offering a bright, comfortable space for everyday living. Upstairs, the primary bedroom serves as a calming retreat with dual closets and a modern ensuite. Two additional bedrooms feature soft carpeting and contemporary finishes, perfect for kids, guests, or a home office. The finished basement provides flexible living space for recreation or media, complete with a modern full bathroom. A streamlined laundry area with full-size appliances adds convenience to daily routines. Step outside to your low-maintenance backyard, ideal for relaxing or entertaining, with direct access from your walkout main floor Media Room. The integrated garage and driveway provide ease and privacy year-round.Located at the corner of Conlin and Wilson in North Oshawa, this Stafford-built Greenhill Townhome is just minutes from groceries, shopping, restaurants, Costco and Starbucks. Commuters will appreciate easy access to Hwy 407. (id:50886)
Exp Realty
Lower Level - 49 Mcgee Street
Toronto, Ontario
Welcome to Leslieville! This spacious 900+ sq ft lower-level 1-bedroom apartment offers modern living in one of Toronto's most vibrant neighborhoods. Inside, the open-concept layout features 8' 11"ceilings, a modern kitchen with stainless steel appliances, an oversized 7-foot island, granite counter tops, pantry, and plenty of closet space. The unit also includes a full 4-piece bathroom with both bathtub and shower, ensuite laundry, a dedicated dressing area, and full-length mirrors that enhance the bright, spacious feel. independent heating and cooling. Street parking is available. Excellent walkability, just steps from the Queen Streetcar, convenient transit options. You'll enjoy quick access to the downtown core, Hwy Dvp, Gardiner the Beach, and an incredible selection of cafés, restaurants, parks, and Boutique shops. Every amenity nearby-including Shoppers Drug Mart, Loblaws, Farm Boy, FreshCo, Walmart, and Home Depot-this is the perfect place to call home in the heart of Leslieville. (id:50886)
Real Estate Homeward
1 - 1918a Queen Street E
Toronto, Ontario
For Lease - Rear Unit, 1918A Queen Street East, Toronto, ONTwo-Level Apartment | 2 Bedrooms | 1 Bathroom | Approx. 1,030 Sq. Ft. + 200 Sq. Ft. Private TerraceBright, modern, and quietly set back from the street, this renovated two-level apartment offers comfortable urban living in the centre of Toronto's Beaches community. With approximately 1,030 sq. ft. of interior space and a private 200 sq. ft. terrace with direct access to the unit, this home provides a rare combination of privacy and convenience.Interior FeaturesFully renovated throughout with updated flooring, kitchen, and bathroomOpen-concept main level with spacious living and dining areasLarge windows delivering excellent natural lightMain-floor primary bedroomSecond bedroom located on the lower levelIn-suite laundry for added convenienceDirect access to a private 200 sq. ft. terraceLocation HighlightsLocated in the highly desirable Beaches neighbourhood, just steps from Queen Street East. Walking distance to the lake, Kew Gardens, tennis courts, parks, cafés, shops, and daily amenities. Enjoy easy access to lakefront walking and cycling trails, as well as TTC streetcar service offering quick connections to downtown. (id:50886)
RE/MAX All-Stars Realty Inc.
735 - 111 Elizabeth Street
Toronto, Ontario
"One City Hall Studio" A Luxury Condo In The Heart Of The Downtown Toronto Core. Outstanding 99% Walk Score! By Eaton Centre, On Subway Line. Walk To U Of T, Financial District, Hospitals. Excellent Bachelor Suite, Open Concept Kitchen With Stainless Steel Kitchen Counter And Back-Splash. Floor To Ceiling Windows, Full-Length Open Balcony Facing South Overlooks Courtyard. Laminate Floor Throughout. 24 Hours Concierge, Gym, Indoor Pool, Roof Deck, Visitor's Parking And More! Move In Ready! Fridge, Stove, Dishwasher, 2-In-1 Washer/Dryer. Desk, Table & Chairs, Locker Included! Window Coverings.Close To Subways Toronto Coach Terminal, Steps to City Hall, Longos Grocery, Hospital, University Of Toronto, Ryerson,Oca (id:50886)
Sutton Group Realty Systems Inc.


