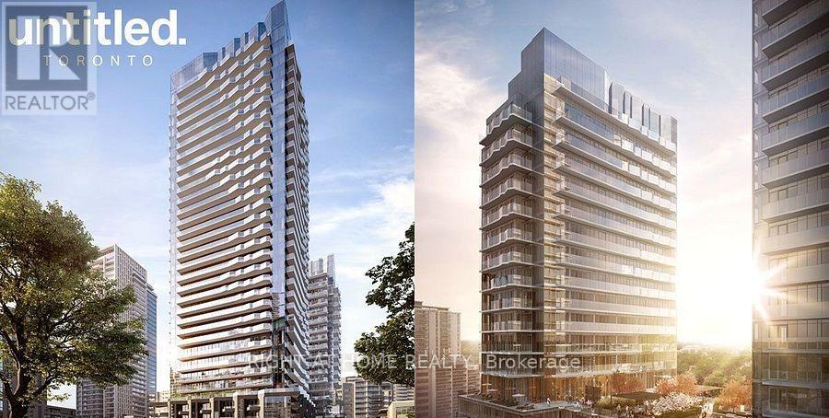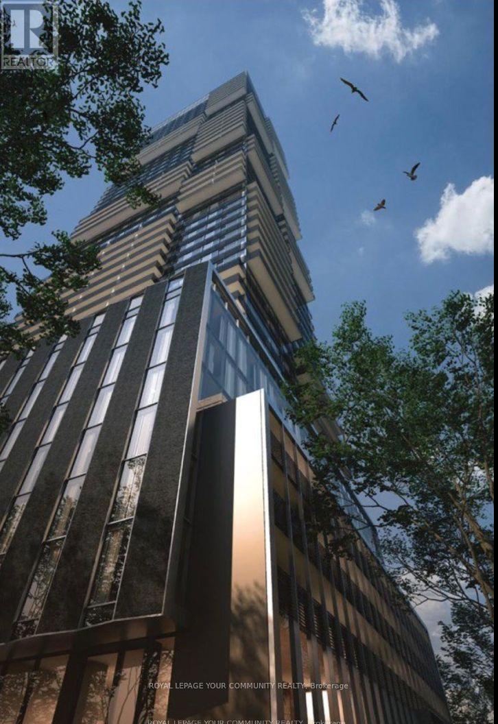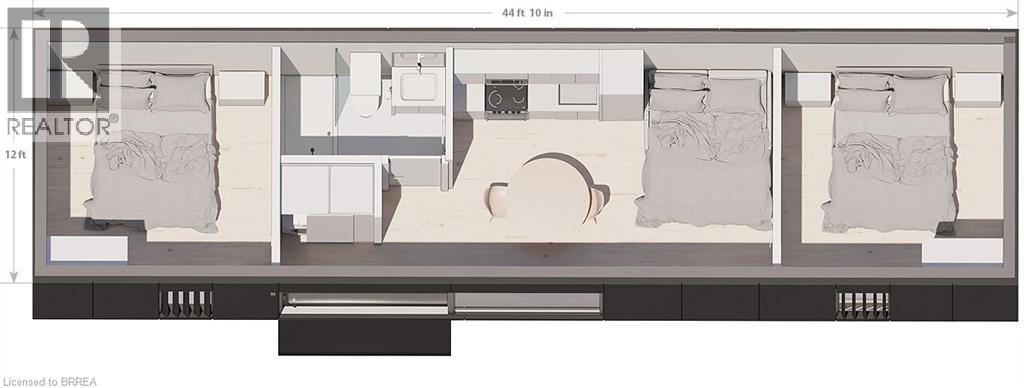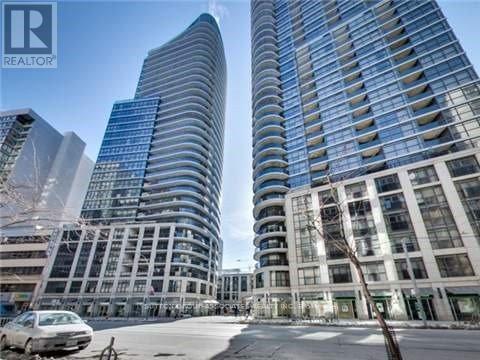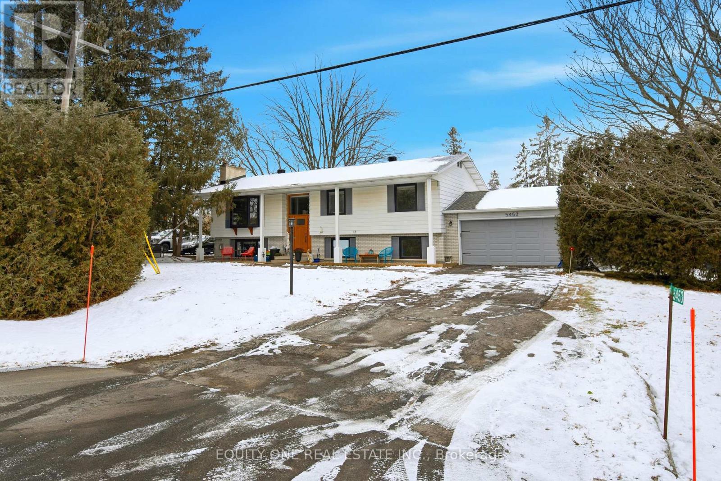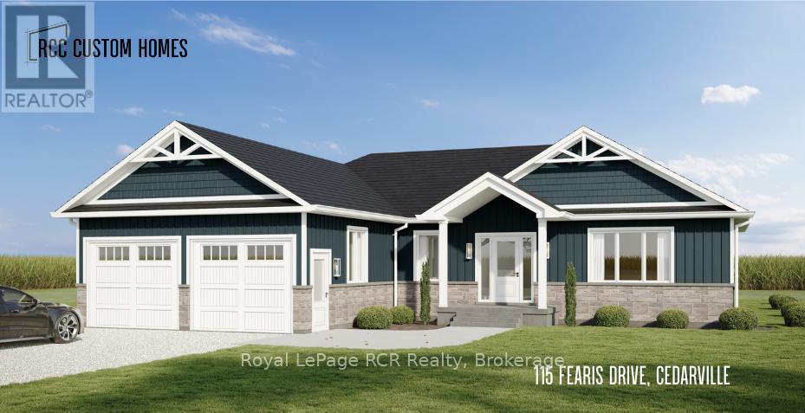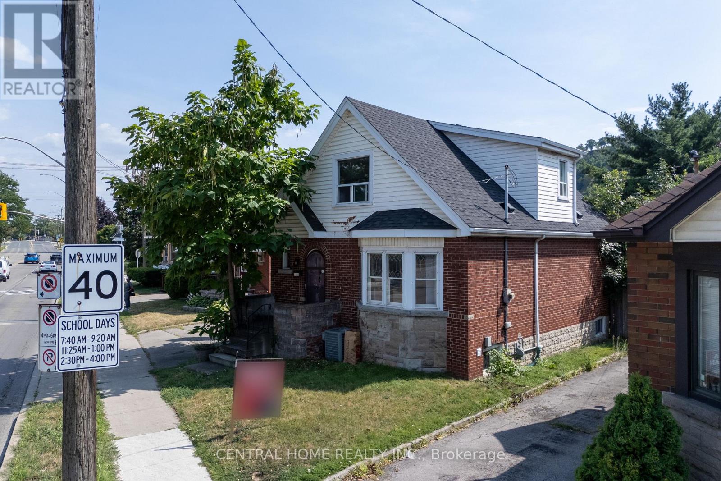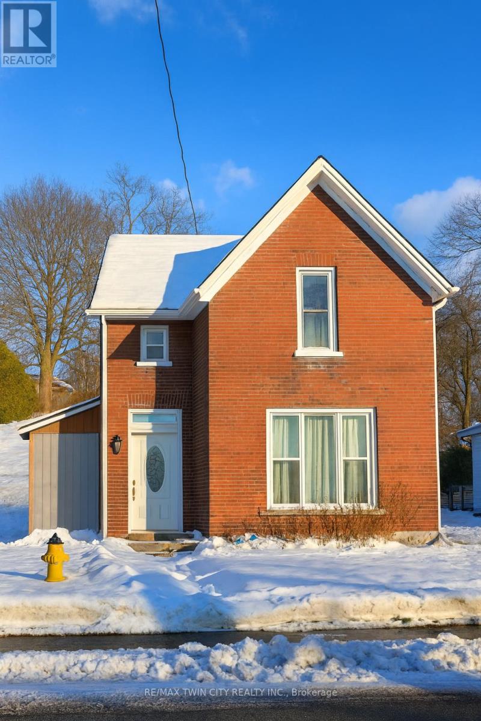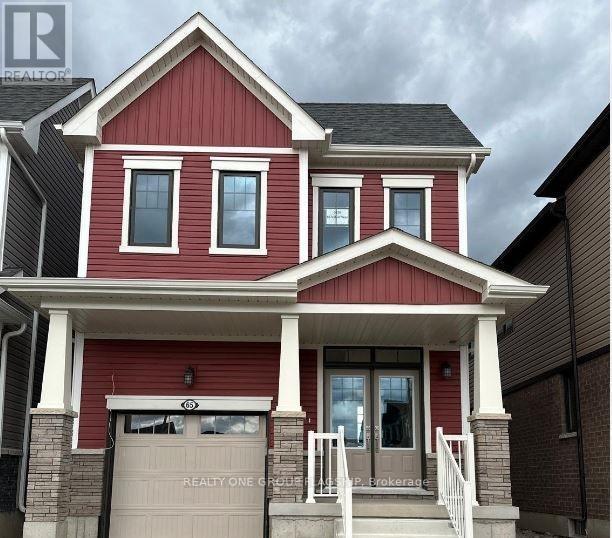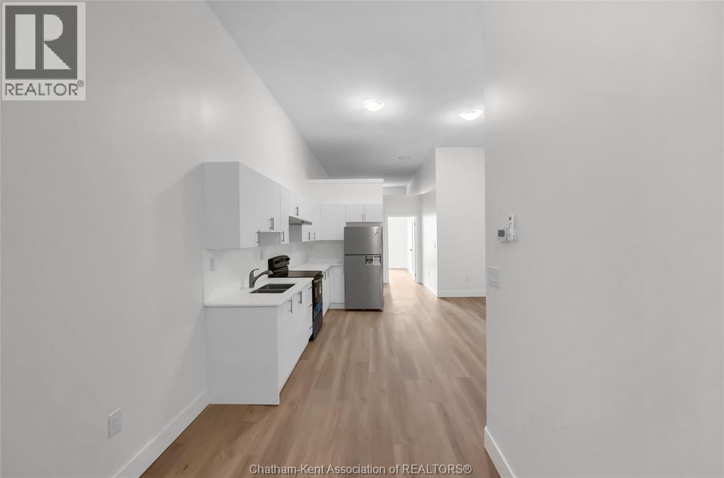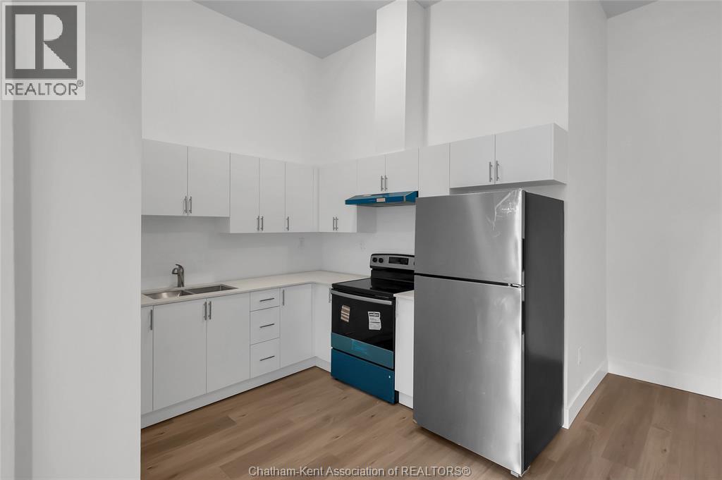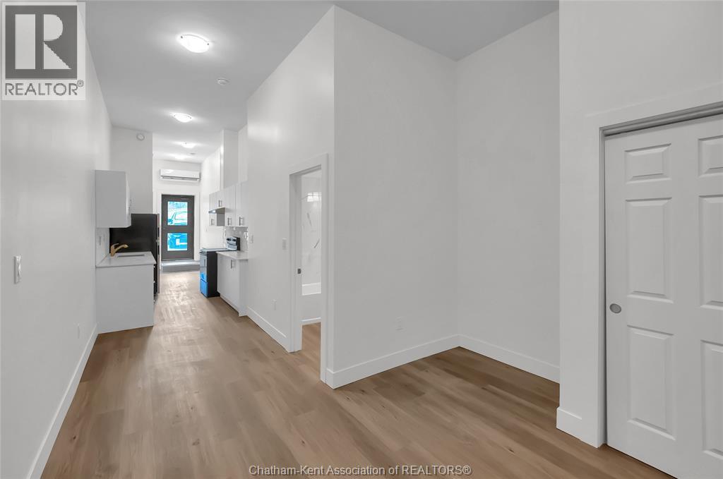1705 - 110 Broadway Avenue
Toronto, Ontario
Experience an unparallel urban living in new Untitled Condo at Yonge & Eglinton. This brand new corner 2 bedroom and 2 washroom split condo offers the perfect blend of luxury, comfort and style in the heart of midtown Toronto. The unit offers spacious, open-concept layout with floor to ceiling windows, contemporary and functional kitchen with wide-plank flooring finished with quartz countertop, built-in appliances, and two balconies that offer sweeping view of the City. The primary bedroom features a walk-out to the balcony and private ensuite, while the second bedroom provides flexibility for extra living space or a home office. Both bathrooms are finished with elegant fixtures and contemporary design. Enjoy access to world-class amenities, including a 24-hour concierge, indoor/outdoor pool, spa, cinema room, state-of-the-art fitness center, basketball court, rooftop dining with BBQs, co-working lounges, and private dining spaces. Located steps to the Eglinton Subway, upcoming LRT, top-rated schools, restaurants, cafes, trendy shops, and parks. The unit offers the perfect blend of convenience, functionality, modern sophistication for professionals, growing family or downsizers. Comes with the locker. Custom window coverings will be installed before moving in. (id:50886)
Right At Home Realty
4501 - 55 Charles Street E
Toronto, Ontario
Step into luxury at 55C Condos, where modern sophistication meets effortless urban living. This exquisite 2-split-bedroom, 2.5-bath suite at 55 Charles St. E. features expansive, light-filled spaces with breathtaking water views, perfect for refined living and entertaining. Indulge in world-class amenities, including a cutting-edge fitness center, outdoor facilities, and stylish private lounges. A rooftop terrace invites you to unwind above the city, while 24-hour concierge service and seamless access to Torontos finest dining, shopping, and transit complete the ultimate lifestyle experience. (id:50886)
Royal LePage Your Community Realty
46 Linden Avenue Unit# Adu
Brantford, Ontario
Spacious 2 Bedroom Detached Additional Dwelling Unit (ADU) in the rear yard with private patio & backyard- $2,000 + Water and Hydro. Looking for comfortable and stylish place to call home? This 2- bedroom unit offers plenty of space, modern amenities, and a private 540 sq. ft. patio for your enjoyment! This is a very unique and trendy living set up! Features : 2 bedrooms + Murphy bed sofa- perfect for extra seating or guests. full kitchen- includes fridge, stove, and dishwasher (no Microwave). private backyard- enjoy your own outdoor green space. Laundry on-site- Convenience at your fingertips. parking available-snow clearing & lawn maintenance included. Located in a great neighborhood , close to amenities and transit. $2,000/ month + hydro & water. Don't miss out! (id:50886)
RE/MAX Twin City Realty Inc
1409 - 25 Carlton Street
Toronto, Ontario
Fabulous Location! At Yonge and College Subway. Available as early as January 10th. This bright, modern suite features mirrored closets, six appliances, and floor to ceiling windows with a walkout to a private balcony. Freshly painted in 2023 with newer flooring, kitchen countertop, backsplash, and bathroom. Steps to Loblaws, Sobeys, Metro, top restaurants, University of Toronto, Toronto Metropolitan University, George Brown College, major hospitals, and entertainment. Landlord lives in the city and is proactive in maintaining the property. Pictures were taken when the unit was vacant. (id:50886)
Sutton Group-Associates Realty Inc.
5453 Long Island Road
Ottawa, Ontario
Welcome to 5453 Long Island Rd, a charming detached raised bungalow on the sought after North side of Long Island in the heart of Manotick ~ just steps from the Rideau River, boutique shops, restaurants, parks & more! This beautifully maintained home offers 3 bedrooms and 3 full bathrooms, along with an inviting, light-filled layout perfect for modern living.The main level features a bright open-concept floor plan with a spacious living room highlighted by a cozy wood-burning fireplace, a dedicated dining area, and a stunning kitchen equipped with classic white cabinetry, granite island with breakfast bar, and stainless steel appliances. Patio door access leads to the backyard deck-ideal for outdoor dining or morning coffee. Three well-sized bedrooms complete this level, including a lovely primary suite with ample closet space and a stylish 4-piece ensuite. A second full bathroom serves the main floor.The lower level feels anything but like a basement with its large grade-level windows. Enjoy a generous family room with gas fireplace, full bathroom, exercise room, laundry room, storage space, and a flexible area perfect for guests or a home office. The large, tree-lined backyard offers privacy and space to play, garden, or entertain.A wonderful opportunity to live in one of Manotick's most desirable locations-move-in ready and full of charm! (id:50886)
Equity One Real Estate Inc.
115 Feairs Drive
Southgate, Ontario
This Stunning pre-construction bungalow offers 1,682sqft of thoughtfully designed one-level living on nearly a one-acre country lot, complete with an attached double garage, open-concept floor plan, and a bright, spacious design throughout. The home features a durable exterior of aluminum siding and brick, a large rear deck ideal for outdoor living, and interiors highlighted by quartz countertops, premium cabinetry, and beautiful finishes. Inside, you'll find three bedrooms and two full bathrooms, including a luxurious primary suite with walk-in closet, soaker tub, tiled shower, and high-end fixtures, plus the convenience of main-floor laundry. The basement will be left unfinished but framed and insulated, making it ready for future conversion into living space. The expansive yard offers endless possibilities for gardens, outdoor living, or future structures, with the builder also offering to construct matching accessory buildings such as a shed or shop. Built by RCC Custom Homes, a trusted local Mount Forest builder, every detail is completed with care, integrity, and craftsmanship using trades and suppliers from Wellington and Grey Counties, with materials sourced from established community businesses. Known for flexibility, the builder gives buyers the ability to customize finishes, adjust layouts, finish the basement, or personalize details to suit their lifestyle. The property backs onto open farmland, ensuring privacy with no neighbours or future buildings to the rear, sits on a cul-de-sac street with no thru traffic, off a well-maintained country road with reliable snow plowing, offering quick access, less than 10 minutes to Mount Forest and 20 minutes to Shelburne. A private drilled well and oversized septic system add to the homes self-sufficiency. With Tarion New Home Warranty protection, Spring 2026 occupancy, and a home built with the pride of a local builder, this is a rare opportunity to enjoy modern comfort, rural charm, and long-term peace of mind. (id:50886)
Royal LePage Rcr Realty
1650 King Street E
Hamilton, Ontario
This solid two-story brick home features five bedrooms and two bathrooms, offering ample space for families or those needing extra room. The main floor includes a spacious living and dining area, perfect for entertaining, and a versatile bedroom ideal for a home office. Upstairs, you'll find two generously sized bedrooms, a ceramic-tiled bathroom, loft storage, and a linen closet. French doors from the dining room open onto a 21' x 10' deck with stairs and a ramp for easy backyard access. Additional storage comes from a 9' x 8' garden shed, while the insulated and drywalled 22' x 12' garage adds convenience. A separate side entrance leads to the lower level, featuring a functional living space with a kitchen, bedroom, bathroom, and laundry area perfect for guests or rental potential. Power of Sale(Property Sold As-Is-Where-Is Condition). Vendor Take-Back (VTB) mortgage available on approved credit (id:50886)
Central Home Realty Inc.
201 - 63 Henry Street
Cambridge, Ontario
This bright and inviting upper-level apartment offers charming, comfortable living in the heart of East Galt. Filled with natural light, the unit features a cozy living area, a functional kitchen, and a comfortable bedroom that creates the perfect retreat. Enjoy the large shared yard-a rare bonus in this neighbourhood-and the convenience of two dedicated parking spots. Residents also have access to on-site coin laundry, making day-to-day living even more convenient. The location is excellent: walking distance to the Gaslight District with its restaurants, patios, and entertainment, as well as nearby schools, parks, cafés, and downtown amenities. Transit, walking trails, shopping, and major commuter routes are all close by, offering both lifestyle and accessibility. A wonderful option for anyone seeking charm, comfort, and a highly walkable East Galt neighbourhood. (id:50886)
RE/MAX Twin City Realty Inc.
65 Velvet Way
Thorold, Ontario
BRIGHT & SPACIOUS FULLY DETACHED HOME in a family-friendly neighborhood. This home offers allot of modern features. Enjoy an open-concept main floor with 9' ceilings, premium engineered hardwood flooring in the living and dining areas. Laundry on the upper floor with a separate room. Basement can be used for Recreation, kids play area, home gym, office, Storage etc. This home also boasts a one-car garage with extra parking space(s) on the drive way, and the large windows fill the space with natural light., the property is close to parks, schools, trails, shopping, Library, Transit, Hwy 406 and QEW and essential amenities. Enjoy easy access to both Thorold and the broader Niagara region. This is a fantastic opportunity to lease a home designed for comfort and modern living. Don't miss out! Inclusion: All Kitchen Appliances - (Stove, Fridge, Dishwasher, Rang hood), Washer & Dryer, all Electricals & Fittings and Window Coverings. (id:50886)
Realty One Group Flagship
131 Main Street Unit# 4
Dresden, Ontario
Newly renovated one-bedroom apartment available in downtown Dresden. This wide-open unit features 10-ft ceilings, quartz countertops, and brand-new stainless steel appliances. Fully updated from top to bottom with modern finishes throughout. $1,375 per month plus utilities. Ready for immediate occupancy. (id:50886)
Royal LePage Peifer Realty Brokerage
131 Main Street Unit# 3
Dresden, Ontario
Newly renovated one-bedroom apartment available in downtown Dresden. This wide-open unit features 10-ft ceilings, quartz countertops, and brand-new stainless steel appliances. Fully updated from top to bottom with modern finishes throughout. $1,350 per month plus utilities. Ready for immediate occupancy. (id:50886)
Royal LePage Peifer Realty Brokerage
131 Main Street Unit# 2
Dresden, Ontario
Renovated studio apartment in downtown Dresden. Open-concept layout with 10-ft ceilings, quartz countertops, and new stainless steel appliances. Fully updated from top to bottom with modern finishes throughout. $1,250 per month plus utilities. Available for immediate occupancy. (id:50886)
Royal LePage Peifer Realty Brokerage

