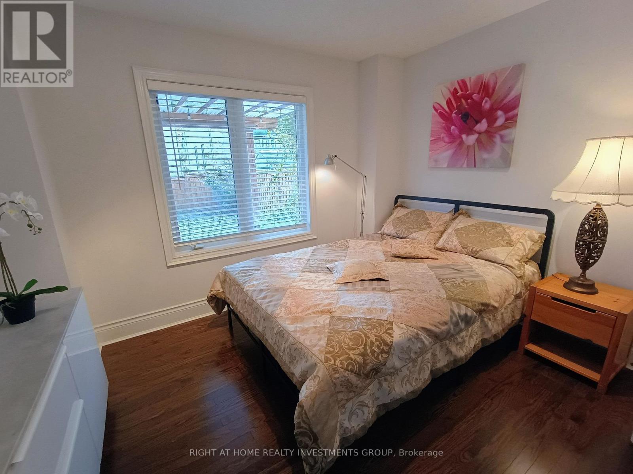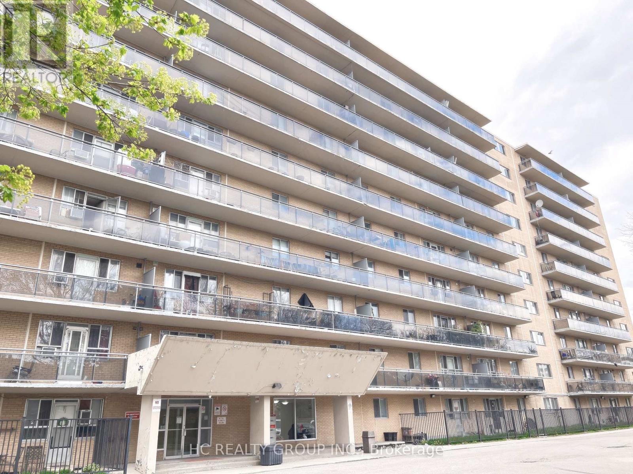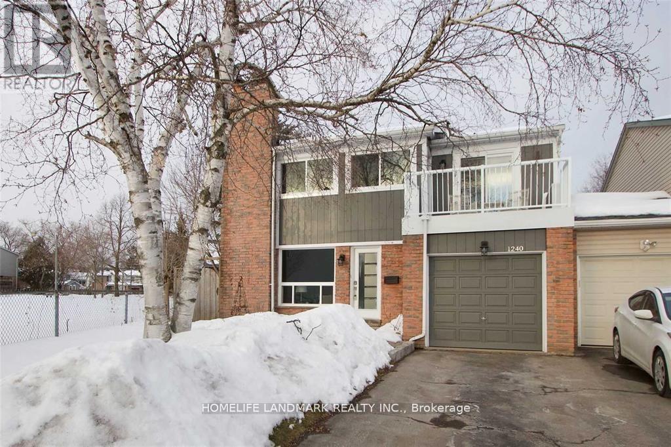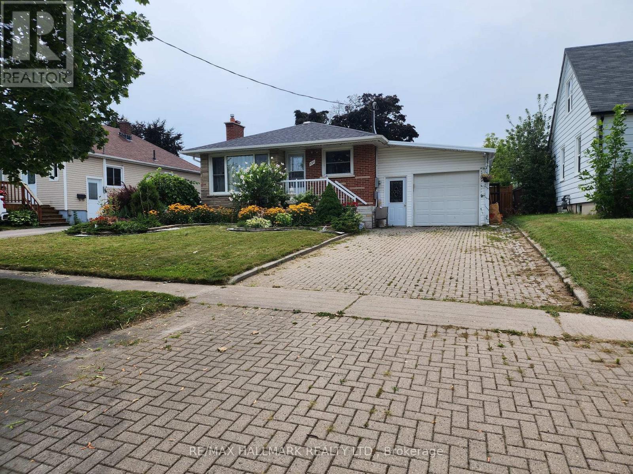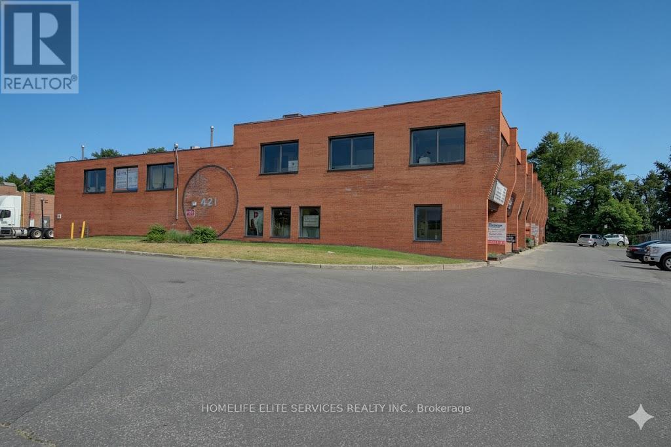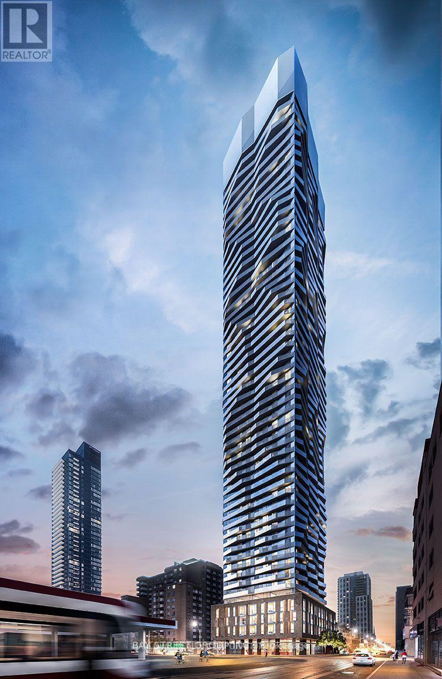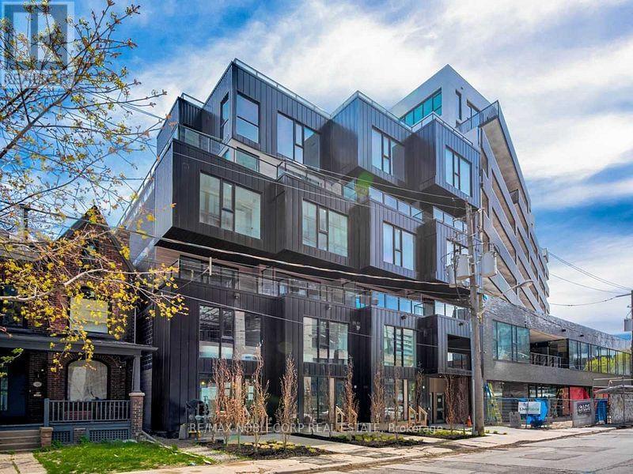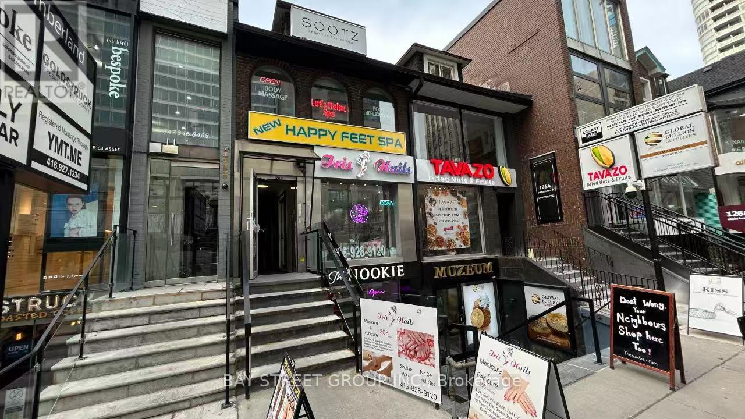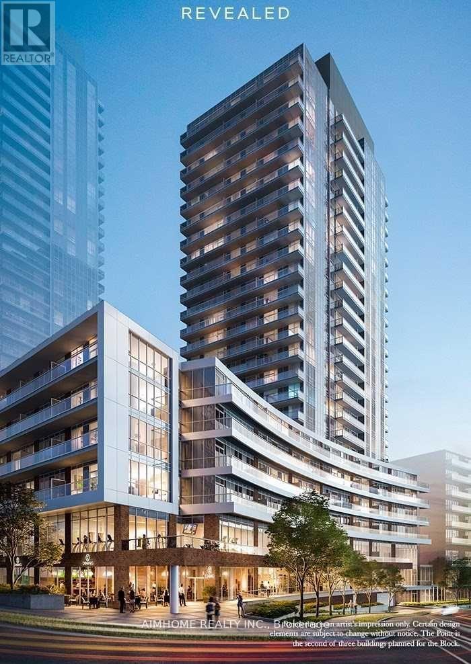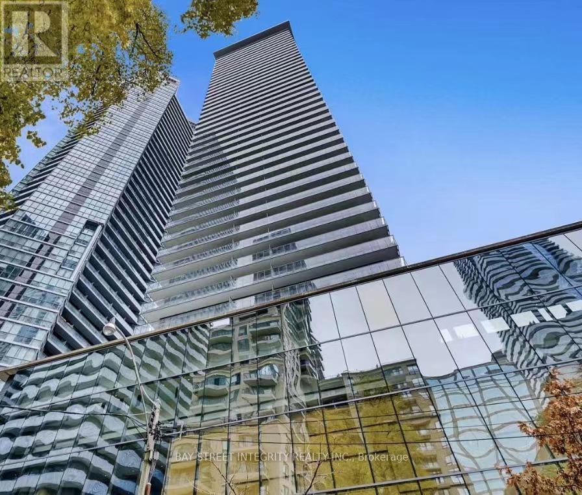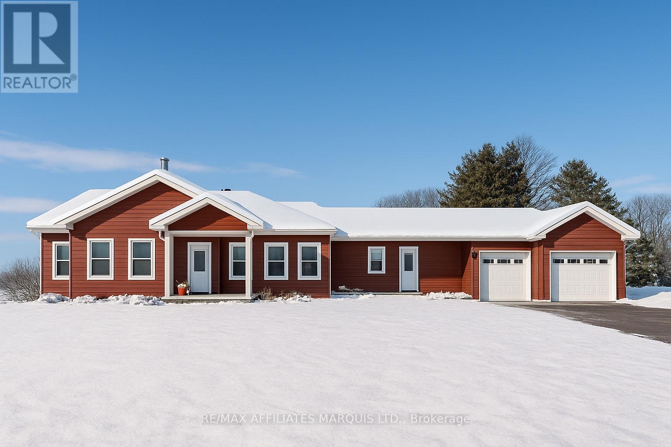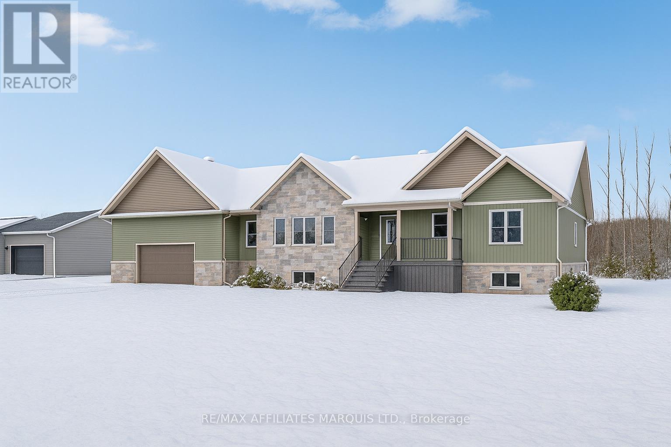31 Barletta Drive
Vaughan, Ontario
Short term accommodation available, A+++ clients only, No pet, no smoking, Unit located on a ground floor, not in a basement. minutes to public transit, busses and Maple Go train. Tenant responsible for snow shoveling (id:50886)
Right At Home Realty Investments Group
107 - 100 Dundalk Drive
Toronto, Ontario
Convenient Location At Kennedy S/401! 2Br 1 Bth South Facing Garden Suite W/Fenced Terrace, Which Has Private Walk-In Entry With Your Own Sunny Front Yard *Direct Entry From Street Or Via Lobby! * Bright Living / Dining Rooms, Ample Closet, Large Galley Kitchen, Practical & Open Concept Layout, Easy Access To All Amenities! Move Right In+Enjoy! (id:50886)
Hc Realty Group Inc.
1240 Mulmur Court
Pickering, Ontario
Beautifully updated home that feels like a detached, connected only by the garage. Located on a quiet court beside a park and playground, this property offers a rare combination of privacy and convenience. The large pie-shaped lot features a private backyard, perfect for families or entertaining.Fully renovated from top to bottom, the main floor showcases engineered hardwood, a modern kitchen with brand-new stainless-steel appliances, quartz countertops, a breakfast bar, and an open view to the formal dining area with a walk-out to the deck.Upstairs, you'll find four generous bedrooms, including two with access to a balcony. One bedroom can easily function as a family room or home office.This home sits at the quiet end of the court, right beside green space, offering a peaceful and family-friendly setting. (id:50886)
Homelife Landmark Realty Inc.
Main - 390 Gibbons Street
Oshawa, Ontario
Main Floor only with Huge living / Dining and a full bathroom in a very convenient Location in the Mature and Highly sought after Mclaughlin Neighbourhood , Walking Distance to School, Oshawa Centre, Many Amenities (id:50886)
RE/MAX Hallmark Realty Ltd.
Unit 1 /201-202-204 - 421 Nugget Avenue E
Toronto, Ontario
Amazing Location With Excellent Exposure On Nugget Ave, Just Off Markham Road! Three Private Executive Offices Available - Each Approximately 100 Sq.Ft., Ideal For Professional Use Such As Lawyers, Paralegals, Mortgage Brokers, Realtors, Accountants, Medical, Travel, And More. Bright And Spacious With Large Windows Facing Nugget, Perfect For Signage And Advertising. Includes A Shared Kitchenette And Full Washroom. Convenient Location Close To Scarborough Business District, Toronto Court Services, Nugget Mosque, Professional Print Shops, TTC, And Hwy 401. Rent One Office Or Get A Great Deal On All Three Together! Flexible Options To Suit Many Business Types. (id:50886)
Homelife Elite Services Realty Inc.
2311 - 100 Dalhousie Street
Toronto, Ontario
Welcome To Social By Pemberton Group, A 52 Storey High-Rise Tower W/ Luxurious Finishes & Breathtaking Views In The Heart Of Toronto, Corner Of Dundas + Church. Steps To Public Transit, Boutique Shops, Restaurants, University & Cinemas! 14,000Sf Space Of Indoor & Outdoor Amenities Include: Fitness Centre, Yoga Room, Steam Room, Sauna, Party Room, Barbeques +More! Unit Features 1+Den, 1 Bath W/ Balcony. The den can be used as a second room (id:50886)
Bay Street Group Inc.
102 - 45 Dovercourt Road
Toronto, Ontario
Welcome to Unit 102 at The Cabin Condos, a rare two-storey suite in the heart of West Queen West. Offering over 1,000 sq ft, this home is set just off Queen Street West in a quiet, boutique building of only 25 units.Enjoy the convenience of your own private main-floor entrance-no elevator needed and easy access every day.The main level has an open-concept layout with wide-plank hardwood floors, large windows, and a sleek modern Euro kitchen with high-end integrated appliances, a gas cooktop, quartz counters, and a breakfast bar. A 2-piece powder room completes this level.Upstairs, the primary bedroom features floor-to-ceiling windows, a walk-in closet, and a spa-inspired ensuite with an oversized wet room. The spacious den works well as a second bedroom, office, nursery, or gym.Located steps to Queen West, King West, Ossington, Liberty Village, Trinity Bellwoods, restaurants, shopping, transit, the GO, and the Gardiner/QEW.A rare opportunity to own a ground-level, two-storey condo in one of Toronto's most desirable neighbourhoods. (id:50886)
RE/MAX Noblecorp Real Estate
128 1/2 Cumberland Street
Toronto, Ontario
Thriving Downtown Toronto Nail Business:Newly Renovated with 6 Pedicure Chairs&10 Manucure stations,,Primium Location, Situated directly opposite a bustling Village Of Yorkville Park ,steps from a major subway entrance,and adjacent to a vibrant public square that frequently hosts events.Your doorstep is a constant stream of potential clients. This presents immediate growth potential for an owner ready to scale operations.1698Sqft with 2 Rooms For Facial and lash extension. Rent $12300 including Tmi&Hst.The business is on an upward trend,With adequate staffing and skilled management,revenue growth is highly achievable.This is a prime opportunity for an experienced ,capable,and well-resourced nail salon operator who: has the ability to recruit ,train,and retain quality nail technicians to meet the existing demand. (id:50886)
Bay Street Group Inc.
2001 - 38 Forest Manor Road
Toronto, Ontario
Bright 1+1 Suite With 9Ft Ceiling. Large Windows And Large Balcony. 533 Sq Ft + 90 Sq Ft Balcony. Very Closed To Subway Station, Restaurants, Fairview Mall, Highway 401 And 404, Bus Stops. 24Hrs Concierge. **EXTRAS** S/S Appliances: Built-In Fridge, Oven, Microwave, Cooktop, Hood Fan, B/I Dishwasher, Washer/Dryer. Tenant Pays For Hydro/Heat/Water. $300 Key/Fob Deposit. pictures from previous listing without furnitures. Student Also Considered! (id:50886)
Aimhome Realty Inc.
1009 - 33 Charles Street E
Toronto, Ontario
Luxurious Condo Unit in Prestigious Yonge/Bloor Central Toronto Downtown. Spacious and Bright One Bedroom with XL Terrace! Steps To Subway Station, TTC, UoT, Yorkville, Supermarkets & Restaurants. Two Bedroom Corner Suite with 9' Ceiling, Floor To Ceiling Wrap Around Windows & Terrace W/ New Decking Tiles. Hardwood Floor, Roller Shades, Upgraded Backsplash, Granite Countertops, New Lights, Freshly Painted. Recreational Amenities, 24-Hr Concierge, Outdoor Pool, Gym and More Well-Managed Building. (id:50886)
Bay Street Integrity Realty Inc.
21038 Mccormick Road
North Glengarry, Ontario
Welcome to this beautifully rebuilt home on a spacious 1-acre lot in Alexandria, completed in 2024 with thoughtful attention to detail and modern comfort. As you enter through the large mudroom, you'll find convenient main-floor laundry and direct access to the attached insulated double garage, finished with tin walls and ceilings. The garage includes a side door for easy storage of outdoor equipment like a lawn mower or snowmobile, and even has hot and cold water ideal for washing vehicles. From the mudroom, you can step outside, head downstairs, or walk into the bright open-concept living, dining, and kitchen area. The kitchen offers ample cabinetry, generous counter space, and a large pantry for all your storage needs. High ceilings throughout the main floor create a sense of openness and provide extra storage opportunities. There are three comfortable bedrooms, including a primary suite with a walk-in closet and a private 3-piece ensuite. A full bathroom serves the additional bedrooms. Off the dining area, large patio doors lead to a 12 x 24 back deck and a charming 12 x 16 screened-in gazebo with electrical service perfect for summer evenings and surrounded by well-maintained garden boxes. The fully finished basement offers a spacious family room with a bar area, cold storage, a utility room, and plenty of potential for additional living space. Outside, youll also find a detached, insulated shed with 60-amp service, a workbench, and a loft. This home is equipped with a Generac backup generator system, central air conditioning, a water softener, has surround sound and is pre-wired for a security system. Tarion warranty coverage is in place for added peace of mind. A truly versatile and well-designed home ready for its next chapter. 24 hour irrevocable on all offers. (id:50886)
RE/MAX Affiliates Marquis Ltd.
6840 Lalonde Boulevard
South Glengarry, Ontario
Welcome to Summerstown Estates! This beautifully crafted 2018 home sits on a 1.3-acre lot with no rear neighbours, ICF foundation, offering the perfect blend of comfort, style, and privacy. Step inside through a spacious mudroom entry with direct garage access, then move upstairs to a bright and inviting main level with gleaming hardwood floors and convenient main floor laundry. At the heart of the home is a spacious kitchen featuring a large island, abundant cabinetry, and plenty of room to gather, seamlessly connected to the living room for easy family living and entertaining. The upper level hosts three bedrooms, including a primary suite with walk-in closet and private 3-piece ensuite, along with another full 3-piece bathroom.The lower level offers excellent potential with in-floor heating already set up (not yet hooked up), a bathroom rough-in, and an abundance of space to finish. Perfect for creating additional bedrooms, a home office, or a recreation area to suit your family's needs. Outside, enjoy a back deck overlooking the private yard, while car enthusiasts and hobbyists will love the impressive 30 x 30 heated garage with soaring 14 ceilings and hot/cold water hookups. Additional features include natural gas heating, central air, a new tankless hot water system, water softener and iron system, and a natural gas BBQ hookup. With modern finishes, a thoughtful layout, and room to grow, this home is an ideal retreat for families seeking peace and space just minutes from Cornwall, Lancaster, and Highway 401. 24 hour irrevocable on all offers. (id:50886)
RE/MAX Affiliates Marquis Ltd.

