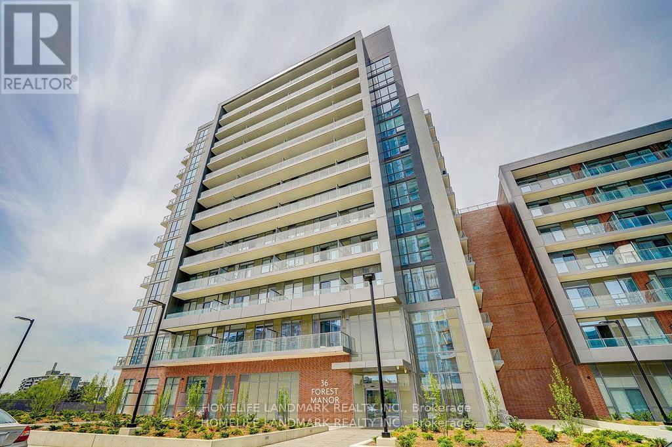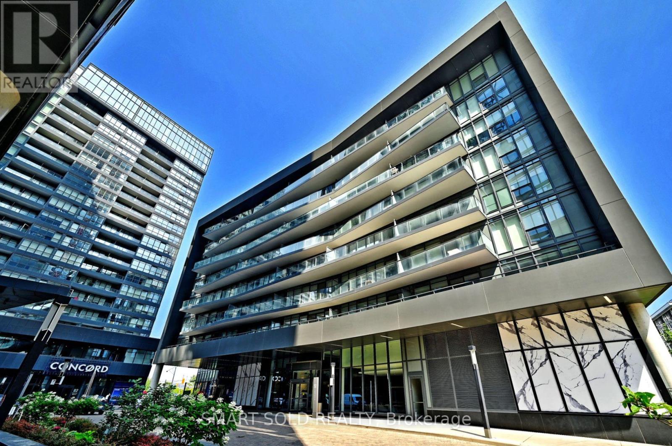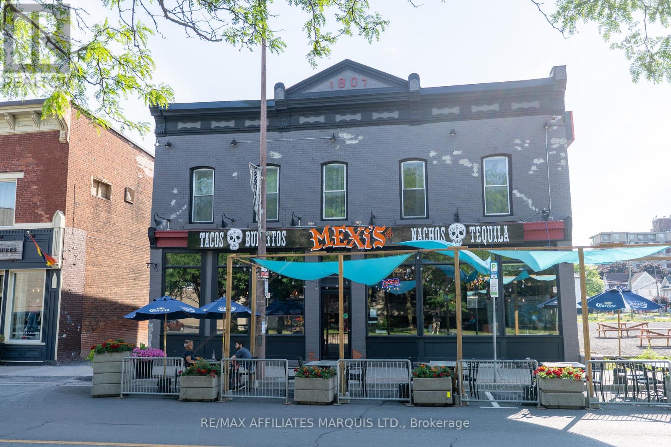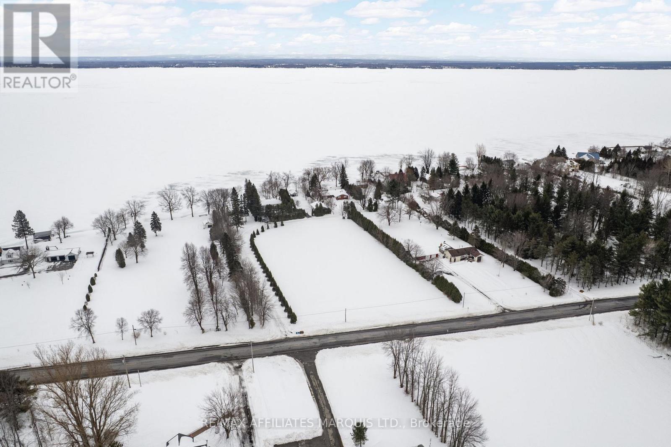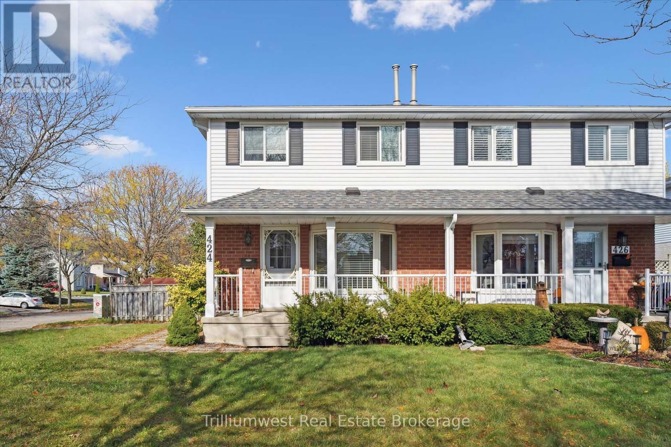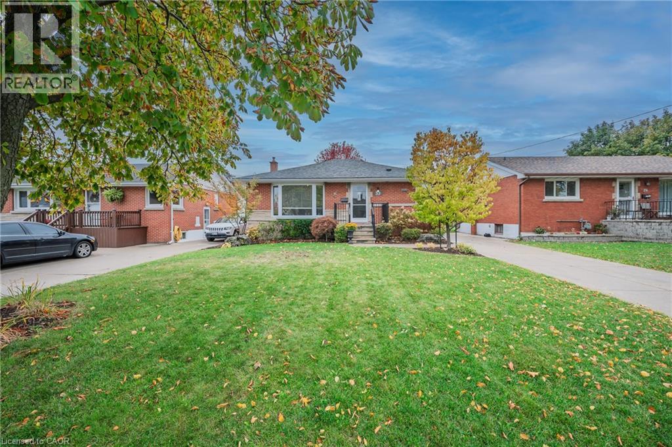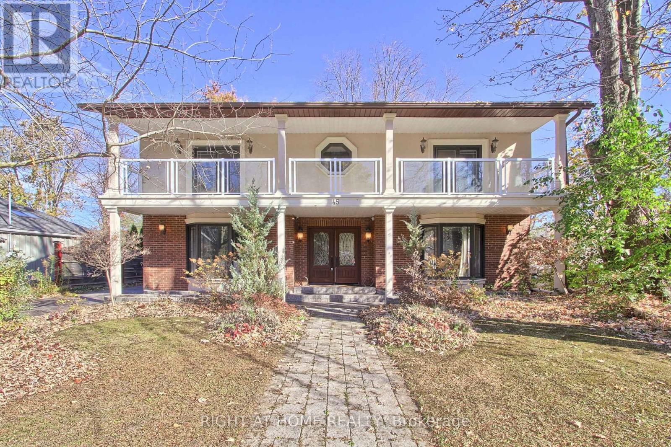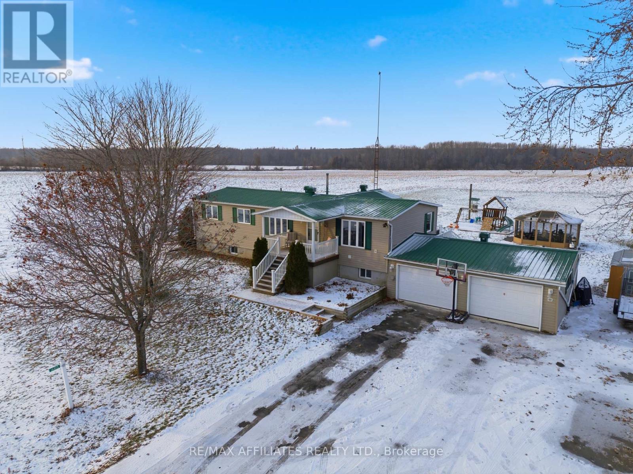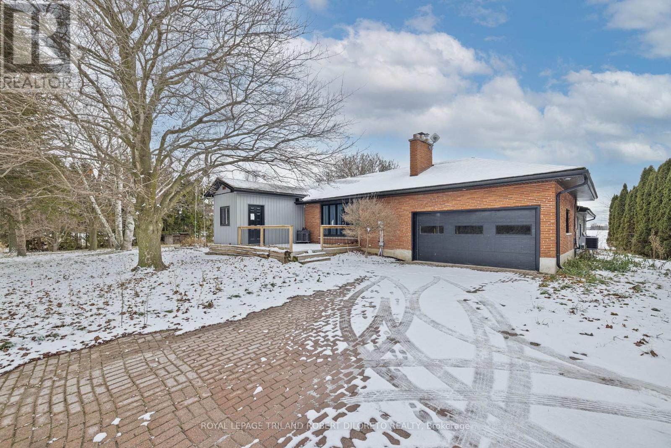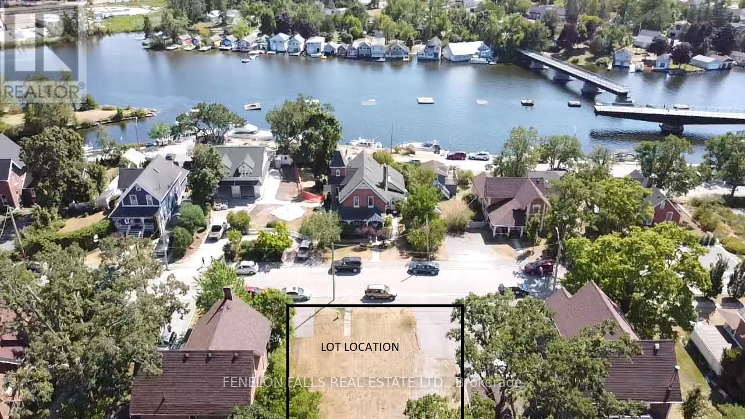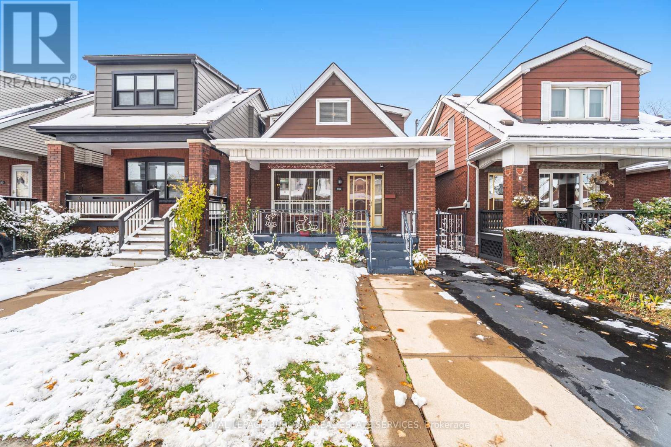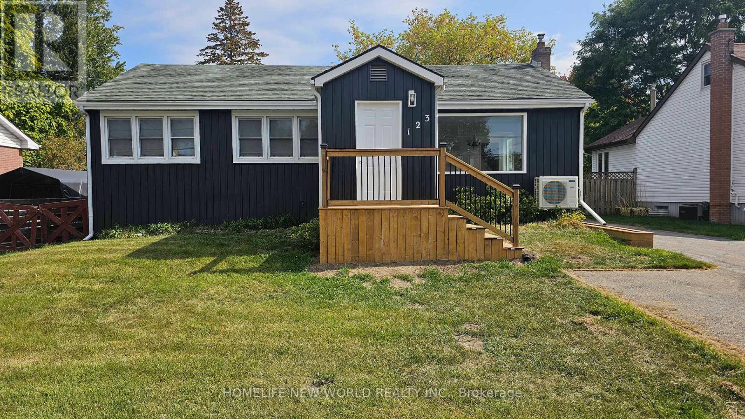404 - 36 Forest Manor Road
Toronto, Ontario
Condo Apartment With 1 Bedroom 1 Den, 2 Full Bath 1 Parking, Large Terrace. Great South View. Steps To Subway, Fairview Mall, Ttc Bus Terminal. Direct Transit To U Of T, York University, And Downtown Core. Community Centre And School Just On The Side Of The Building. 1 Min Drive To Hwy 404 And 401. (id:50886)
Homelife Landmark Realty Inc.
305 - 90 Queens Wharf Road
Toronto, Ontario
New Renovated Luxury Condo 3 bedroom,2 bathroom Suite, boasting 1103 sqft of refreshed interior space plus a spacious 70 sqft balcony.The Open-concept design showcases a modern kitchen with stainless steel appliances and ample storage.Three Bright ,Generously Size bedrooms with two spa-like ensuite.Enjoy luxury-class amenities with lots of Natural Light,including a newly updated indoor pool,Hot Tub,Yoga Studio,Badminton/Basketball Crt,Massage Lounge,Gym and so on.Prime location near shopping,dining and public transit.Steps to TTC,Roger Centre, Financial District Harbourfront Or The Enticing Shores of Lake Ontario. Heart Zoom of Toronto and Luxury Urban Living (id:50886)
Smart Sold Realty
58 Pitt Street
Cornwall, Ontario
An incredible opportunity to lease a high-visibility restaurant space in the heart of Cornwalls bustling downtown core! Located right on the main strip just one block from Lamoureux Park, where the citys largest events and summer festivals take place, this location benefits from consistent foot traffic, especially during holidays and community celebrations like Canada Day and Ribfest. Positioned directly across from the Cornwall Square Shopping Centre and surrounded by shops, offices, and public attractions, this area draws both locals and tourists year-round. Currently operating as Mexis, a well-known and locally loved Mexican restaurant, this beautifully designed space is fully equipped and ready for your culinary vision. The establishment features a spacious dining area, a cozy bar lounge, vibrant artistic décor throughout, a fully equipped kitchen, liquor license, seasonal outdoor patio, and private rear parking for added convenience. Dont miss this opportunity to bring your concept to life in a beautifully maintained space that blends charm, functionality, and unbeatable location. Whether youre an experienced restaurateur or an ambitious entrepreneur, this downtown gem offers the perfect foundation for your next venture. (id:50886)
RE/MAX Affiliates Marquis Ltd.
Lot 183rd Avenue
South Glengarry, Ontario
Prime Vacant Lot in Bainsville! Build Your Dream!Discover the perfect opportunity to build in the charming community of Bainsville! This spacious vacant lot offers ample room for two dwellings, making it ideal for a multi-generational home, investment property, or private retreat.Buyer to verify with township. Enjoy deeded right-of-way access to a shared waterfront with a dock, perfect for boating, fishing, and relaxing by the water. Located just minutes from the Quebec border, this property provides easy access to both Ontario and Quebec amenities while maintaining a peaceful, rural feel. Don't miss this rare chance to own a piece of paradise- contact us today for more details! (id:50886)
RE/MAX Affiliates Marquis Ltd.
424 Benesfort Court
Kitchener, Ontario
Welcome to 424 Benesfort Court - the corner-lot gem you've been waiting for! Situated on a quiet, family-oriented court, this charming home delivers the perfect blend of comfort, convenience, and opportunity in one of Kitchener's most accessible pockets. Whether you're a working professional or growing family, this property checks all the boxes. Enjoy the perks of a corner lot - extra yard space, more privacy, and that light-filled airy feel you don't always find in the city. Inside, the layout is bright, functional, and ready for your personal touch, with generous living areas and cozy bedrooms designed for everyday living. Love the outdoors? You're steps to parks, trails, schools, and playgrounds. Need convenience? Shopping, restaurants, groceries, and major transit routes are all nearby - making errands and commutes a breeze. It's the kind of neighbourhood where kids still play outside, neighbours look out for each other, and everything you need is right around the corner. 424 Benesfort Court offers a lifestyle that just feels right. Book your showing - this one won't last long! (id:50886)
Trilliumwest Real Estate Brokerage
30 Wildewood Avenue
Hamilton, Ontario
Welcome to this beautiful move in ready home with many professional renovations. Located in a prime east mnt location. Close to shopping, medical professionals, schools, buses and much more. Updated main floor, spacious eat in kitchen and baths on mn level w quartz counters and stainless appliances (2015). One ensuite bath is accessible for wheelchair with roll in shower, grab bars, roll under sink/quartz counter. Luxury vinyl flooring and flush mount registers thru out liv rm and bedrms. Bathrooms and kitchen have ceramic floors. All main floor windows have been replaced in. Mn floor laundry makes it totally convenient to live on one level. The pocket doors thru- out the mn level has allowed for a more spacious living and a sleek look. The lower level has much potential with large rec rm and additional laundry, 3 pc bath and bedrm. Side door access to kitchen or lower level of home. Roof (2017)and furnace and air cond (2020) have both been updated The manicured front and back yards show many years of pride of ownership, with numerous perennials and some lovely trees. There is plenty of room for summer entertaining w added gazebo. Concrete drive will accommodate many cars and it leads to a inviting front porch with updated metal door. This home will suite empty nesters, first time buyers and anyone looking for a move in ready with added bonus of accessible features. Recently ASD system for added peace of mind (id:50886)
Royal LePage State Realty Inc.
45 Pleasant Avenue
East Gwillimbury, Ontario
Rarely does an opportunity to own something so unique in a high demand area, present itself. Welcome to 45 Pleasant Ave, a sprawling 2-storey home on a large 60 X200ft lot surrounded by mature trees! Completely re-designed over the last 10 years with big $$$ spent on recent high end finishes and top quality craftsmanship! Over 3300 sq/ft of living space offering ample room for families, kids and entertaining. The open concept main floor is sure to impress even the fussiest of buyers boasting: hand scraped engineered maple hardwood floors, a gourmet chefs kitchen (reno'd 2024) complete w/ hi-end Jennair appliances and large island, a formal dining room w/ pass thru window to kitchen, formal living room and the most incredible family/great room with wall to wall custom walnut built in cabinetry + topped off with sliding doors out to the deck & hot tub! The re-designed mudroom (2022) features a side door entrance for convenience, Spanish terracotta tile floor, shiplap walls and additional storage for coats, shoes, backpacks etc! The separate laundry room (2022) w/ built in cabinets, new washer & dryer and stylish white & gold quartz counters is conveniently located on the main floor. The 2nd floor features the same hardwood floors throughout, 4 very generously sized bedrooms, fully renovated 5 pc bathroom (2024) & a office/play area nook! The luxury primary bedroom boasts a 7pc spa like ensuite complete with steam shower & standalone tub, a 'Hollywood' style oversized walk-in closet w/ built in storage, fireplace and walkout to balcony! Escape to the oversized yard to do some cooking, playing, entertaining or relaxing in the hot tub! From top to bottom, this home displays the highest pride of ownership with approx $200K spent on major improvements in the last 5 years. A true 10+ giving that ultimate "WOW" factor! (id:50886)
Right At Home Realty
16815 Red Town Road
North Stormont, Ontario
Escape to serene country living in this well maintained 2+1 bedroom bungalow, offering a warm and inviting atmosphere throughout. Step into a spacious living room perfect for relaxing or entertaining, along with a convenient office/toy room area ideal for remote work or hobbies. The 4 piece bathroom combined with a laundry area adds functionality, while the charming dining room filled with natural light creates a bright and welcoming space for meals. The kitchen features an open concept design makes it perfect for hosting and entertaining friends and family. The lower level provides abundant storage space with direct access to the attached 2 car garage, as well as a cozy recreation room with a gas fireplace, perfect for unwinding on cooler evenings. Enjoy your morning coffee or stargaze at night on the low maintenance back deck overlooking the peaceful backyard. Additional highlights include a durable metal roof for long-term assurance, a propane furnace, and central air conditioning to keep you comfortable year round. Located just 45 minutes from Ottawa and 25 minutes from Cornwall, this charming countryside retreat blends rural tranquility with modern amenities offering comfort, convenience, and the perfect place to call home. (id:50886)
RE/MAX Affiliates Realty Ltd.
9755 Longwoods Road
Middlesex Centre, Ontario
Over 2 ACRES of country living on paved road just west of London! Very spacious 3+2 bedroom, 3 bath bungalow with updates, finished lower level and main floor family room conversion. Carpet free; neutral decor; open concept main floor living areas include kitchen with white cabinets and island open to living and dining areas; 3 main floor bedrooms; family room with 5pc bath and storage; large lower level; Loads of potential and fast possession available. Easy access to London, Delaware and HWY 401 & 402! More details available. (id:50886)
Royal LePage Triland Robert Diloreto Realty
38 Oak Street
Kawartha Lakes, Ontario
Welcome to 38 Oak Street, located on a quiet dead-end street just steps from a sandy beach on beautiful Cameron Lake. Enjoy stunning sunsets and easy access to both Cameron and Sturgeon Lake, along with all the charm of downtown Fenelon Falls, known as the "Jewel of the Kawarthas." Renowned for its pristine landscape, vibrant shops, great dining, and welcoming family-friendly community, Fenelon Falls offers an unmatched lifestyle in the Kawartha Lakes. This cleared and ready-to-build lot previously hosted a home and now awaits your dream build. Take in partial views of Cameron Lake and watch boats pass through Lock 34-one of the most active and scenic locks on the entire Trent-Severn Waterway. A solid 24' x 30' garage with a concrete floor sits at the rear of the property, offering excellent storage or future workshop potential. Municipal services, including water, sewer, and natural gas, are available at the lot line. Build your ideal home in one of the most desirable and picturesque communities in the Kawartha Lakes. (id:50886)
Fenelon Falls Real Estate Ltd.
163 Connaught Avenue N
Hamilton, Ontario
Welcome to 163 Connaught Avenue North, a well-kept 3-bedroom, 2-bath home in one of Hamilton's charming and convenient neighbourhoods. This inviting residence combines warmth, comfort, and practicality-perfect for those seeking a clean and comfortable place to call home. Step inside to a bright main floor featuring a spacious living room, a separate dining area, and a functional kitchen with plenty of room for everyday cooking and gathering. The home is completely carpet-free, making it easy to maintain and enjoy. Upstairs, you'll find three comfortable bedrooms filled with natural light, along with a full bathroom conveniently located for family or guests. The finished basement provides additional living space that could serve as a recreation area, home office, or hobby room. A second full bathroom and in-unit laundry add to the home's everyday convenience .Outside, the property offers two private driveway parking spots and a fully fenced backyard, providing a private space to relax, garden, or enjoy time outdoors. The detached garage is excluded from the lease, though there's still ample room to enjoy the yard and outdoor setting. Set in a friendly, established community, this home is close to schools, shopping, parks, public transit, and major routes, providing all the essentials within easy reach. If you're looking for a tidy, welcoming, and well-maintained home with a private outdoor space in a great Hamilton location, 163 Connaught Ave N is ready to welcome you. (id:50886)
Royal LePage Burloak Real Estate Services
123 Lemoine Street
Belleville, Ontario
Welcome to this beautifully cozy 3-bedroom, 2-bathroom bungalow nestled on a generous lot in a prime location that offers unparalleled convenience. Step inside to discover a fresh, move-in-ready interior featuring new flooring and a neutral paint palette throughout. The basement provides excellent additional space. Practicality meets modern comfort with a high-efficiency heating and cooling system installed in 2024, ensuring year-round climate control and low utility bills. The home also includes a owned hot water tank and a detached garage for extra storage or projects. Enjoy living minutes away from school, church, shopping centers, parks, and entertainment. (id:50886)
Homelife New World Realty Inc.

