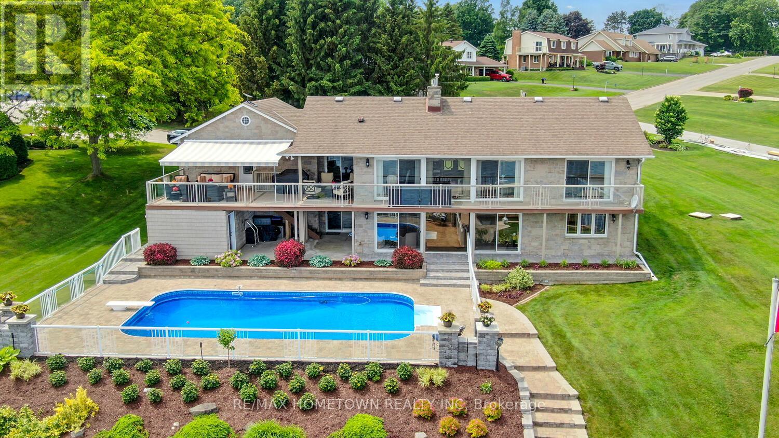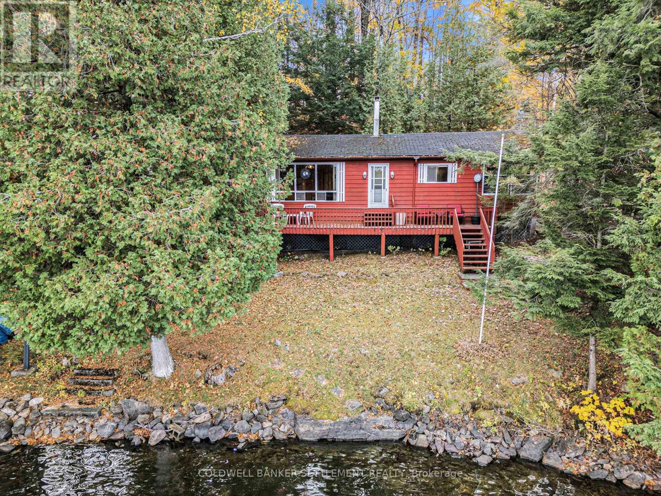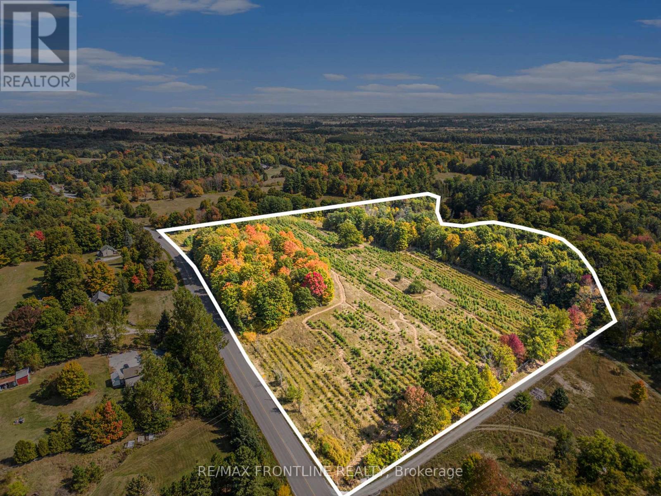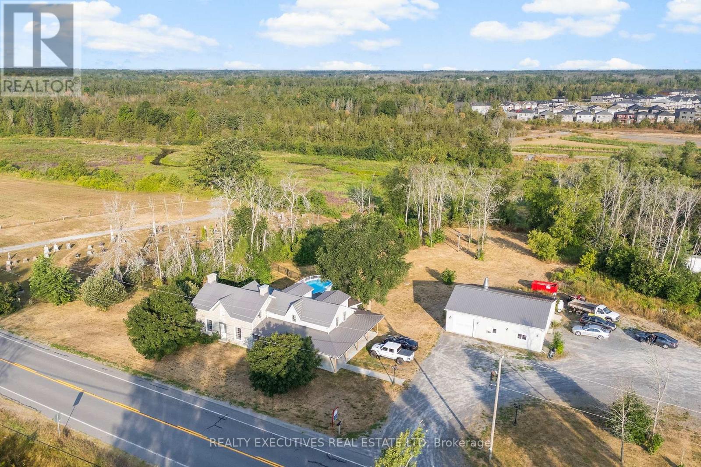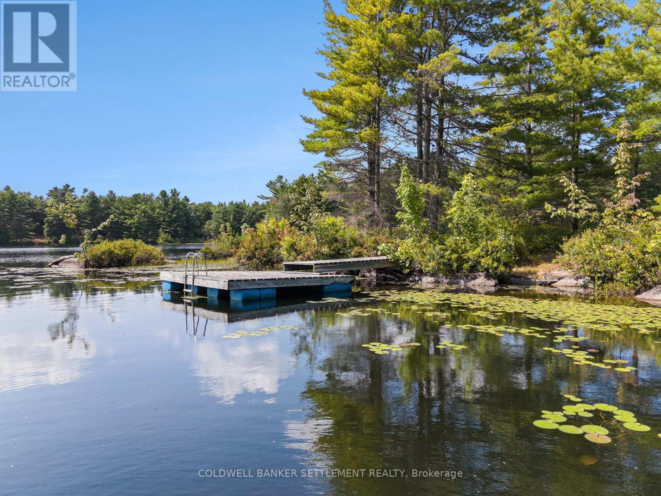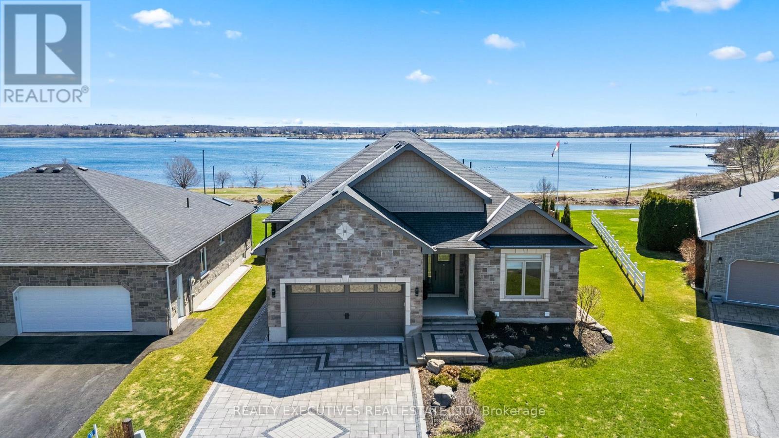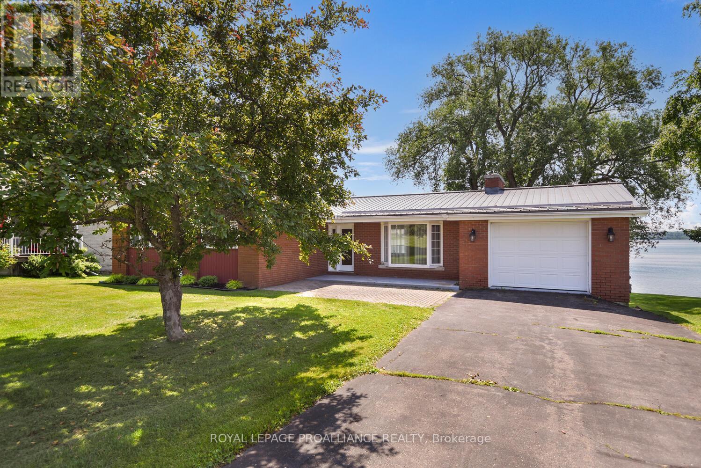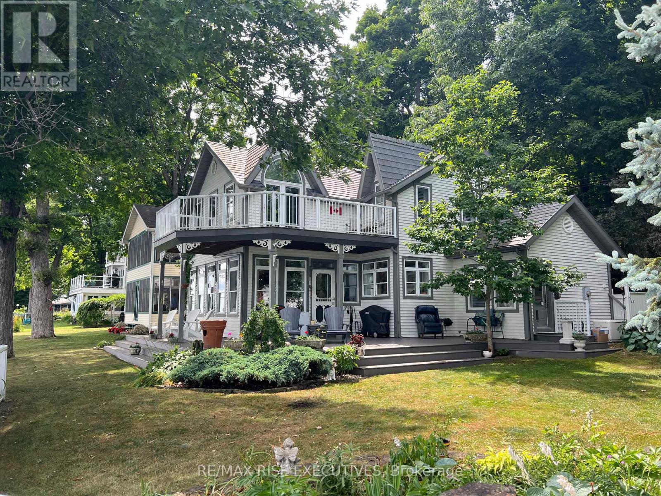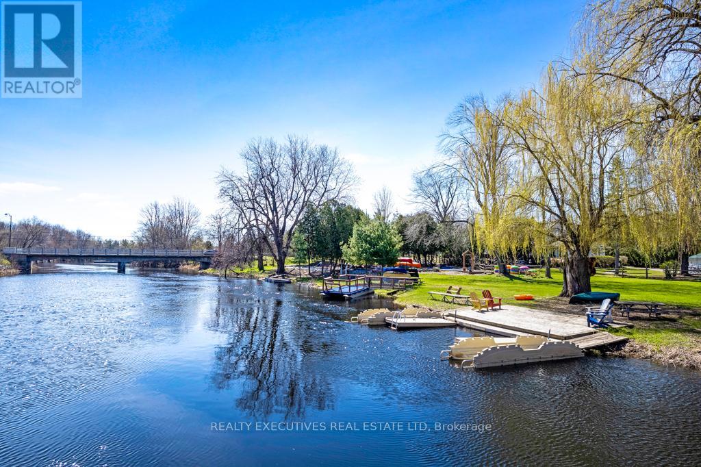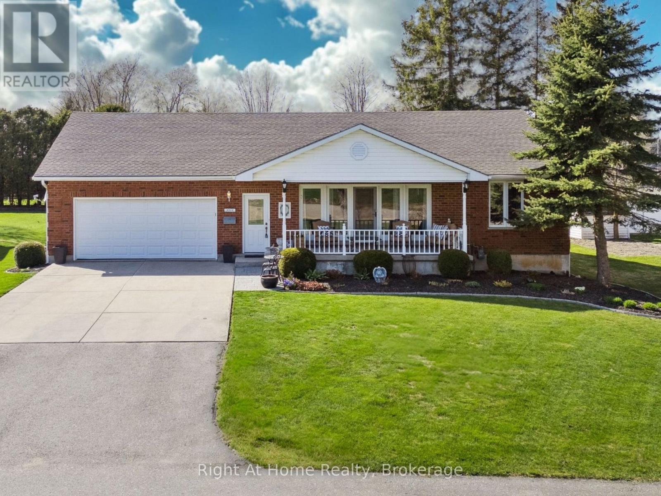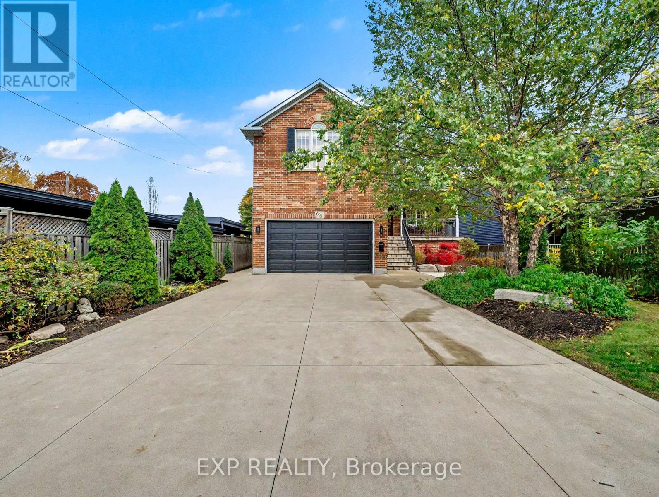1111 Burnside Drive
Augusta, Ontario
Perched on the banks of the St. Lawrence River, this impeccably maintained all-brick/stone bungalow awaits you. Step inside this deceptively modest façade and discover a 3,100 sq ft, 3 + 1-bedroom, 3-bath retreat on the banks of the St. Lawrence River complete with a double-car garage, in-ground pool, and full walk-out lower level that's primed for an in-law suite or multifamily setup. Key Features: Waterfront Wow-Factor Instant river views greet you the moment you cross the threshold. Expansive, low-maintenance decks (one covered with an adjustable awning) overlook the pool and riverfront. Private dock, perfect for your boat or evening sunset sessions. Main Level Living Open living/dining layout divided by a gas fireplace, both rooms opening onto the deck; chef's kitchen with abundant cabinetry, generous counter space, and patio access - Primary suite with built-in closets, private deck access, and 3-piece ensuite - Two additional bedrooms and a 4-piece bath round out this level. Lower-Level Versatility Fourth bedroom and 3-piece bath-ideal guest or nanny quarters. Media room and exercise room, each with built-in storage. Cozy family room centered around a gas fireplace-home office life has never been so distracting! Laundry room plus a dedicated hot-tub room for year-round relaxation - Outdoor & Lot Highlights - Professionally interlocked driveway and newly planted gardens showcase true pride of ownership. - The inground pool is ready for summer afternoons, with steps leading directly to your dock. A full walk-out basement offers easy subdivision or suite conversion with a separate entrance. Everything you've been looking for-space, light, luxury, and waterfront lifestyle-is here. Come see how deceiving exteriors can set the stage for something truly extraordinary. (id:50886)
RE/MAX Hometown Realty Inc
411 Yvon Lane
Rideau Lakes, Ontario
Affordable opportunity to get into cottage ownership at the ground level. This is centrally located to the two great communities of Perth and Westport where each offers exceptional restaurants & shopping and only minutes to the new River House Vineyard & Winery. Crosby Lake (aka Big Crosby Lake) offers excellent fishing for Largemouth Bass, Smallmouth Bass, and Rock Bass, Walleye, Northern Pike, Yellow Perch, and Bluegill. This 3 bedroom, 1 bath cottage is a typical 1970's cottage, open kitchen, dining & living room across the front, 3 beds & bath at the rear. Pine floors run throughout the cottage and there is a large picture window and lakeside deck access door from the living room. The cottage sits nice and close to the water's edge with level entry into the lake. The cottage has been lovingly owned by the same family since the mid 70's. It also features a 6'9" x 35'11" lakeside deck, and a detached 10' x 22' garage plus owns additional land on the other side of the road which is perfect for added parking, etc. (id:50886)
Coldwell Banker Settlement Realty
0 Bennett Lake Road
Tay Valley, Ontario
Discover your own sanctuary on this amazing 19+ acres of vacant land featuring over 1300 feet of stunning Fall River frontage. This exceptional, unique property offers unparalleled privacy and natural beauty with mature trees and additional evergreens planted by Trees Ontario. With approximately 960 feet of road frontage on Bennett Lake Road and convenient access to nearby hydro poles makes it ideal for future development. You will enjoy the established trails winding throughout the property, perfect for cross country skiing or your peaceful nature walks. Located just a short drive to Heritage Perth, this riverfront gem combines tranquil seclusion with accessibility. Though the Fall River is currently running low, it reveals a picturesque landscape and scenic views. Whether you envision building your dream home, creating a recreational retreat, or simply owning an untouched natural landscape, this remarkable property delivers ample acreage for endless possibilities. Situated near the desirable Hamlet of Fallbrook, the area offers the perfect balance of rural serenity and proximity to amenities as well as convenience of several lakes and golf courses nearby. Please do not walk on the property without consent. Don't miss out on this fabulous one of a kind property, call today!! (id:50886)
RE/MAX Frontline Realty
456 Millhaven Road N
Loyalist, Ontario
Incredible Multi-Generational or Investment Opportunity on 7.3 Acres Backing onto Millhaven Creek. Calling all investors and extended families! Discover this rare and versatile property set on 7.3 private acres, offering two completely separate living quarters, a massive detached garage/workshop, and views of Millhaven Creek with no rear neighbours and just a short drive to Kingston.This unique duplex features: Two Distinct Living Units. Each with its own kitchen, living room, bedrooms, bathrooms, and laundry facilities. Ideal for rental income, extended family, or multi-generational living Original Limestone Homestead extensively renovated and restored. Features a main floor bedroom, perfect for single-level living. Heated with a newer propane furnace Modern Addition (Post-2000) Built as a second fully self-contained unit. Cozy radiant floor heating system. Outdoor Oasis18 x 32 above-ground chlorine pool, 6-person Beachcomber hot tub. Expansive deck accessible from both units. Fenced dog run for your pets safety. Massive Detached heated garage/workshop with a 2-piece bathroom and office ideal for a small business or hobbyist. Rental Income potential. Garage currently rented for $1,200/month; tenant is open to staying with the new owner. The possibilities are endless live in one unit and rent the other, accommodate extended family, or run a home-based business with plenty of space and privacy. Properties like this don't come up often. (id:50886)
Realty Executives Real Estate Ltd
16024 Lakeside Drive
South Stormont, Ontario
Have you always dreamed of living on the water in a luxury home? This 8,400 sq ft home located on the banks of the St. Lawrence River awaits you, The exterior features manicured gardens, koi pond, 30'ft dock and boat lift, 2 sea doo lifts, lawn sprinkler system and interlocking circular driveway. The interior is even more impressive! Open the front door to a spacious foyer with custom marble flooring, 30ft high ceilings, it will take your breath away! Other amazing features include a gourmet kitchen, cherry wood cabinetry with top of the line built in Miele appliances. The family will be cozy when you enter into the marble floored dining room with the 3 sided gas fireplace. Head on down stairs and grab some popcorn or a hot dog at the full functioning canteen. Seat you and your guests in front of the massive screen in this stunning theatre. After the movie jump into the inground pool and relax. This is where memories are made! Have your agent print off the attachments to get a full list of features, the floor plan and the $1,500,000 in upgrades. Book your showing appointment now, enjoy the lifestyle, you won't regret it. (id:50886)
RE/MAX Rise Executives
1855 Cross Road
Frontenac, Ontario
A beautiful oak forest and the Canadian Shield highlight this lovely 4.35 acre waterfront lot. This property is located on a quiet, spring fed lake called Loon Lake that has no public access, has depths up to 40-45 feet, provides excellent fishing and is located only minutes to either Westport, Sharbot Lake or Perth! It has approximately 550 feet of natural frontage with a lovely hard rocky point of land allowing perfect placement of the dock and providing nice clean deep waterfront for swimming. There are only four other properties on the lake with no further development. The driveway entrance has been put in and there are a couple of great building sites. Due to the small surface area of the lake, boating has been restricted to canoes, kayaks and small non-motorized boats. Can you hear the loons calling? (id:50886)
Coldwell Banker Settlement Realty
13 Flett Street
Edwardsburgh/cardinal, Ontario
uxury Home with Panoramic View & Access to the St. Lawrence River - Experience unparalleled elegance in this custom-built, fully furnished bungalow, beautifully crafted with a timeless stone exterior and set on the picturesque Old Galop Canal, offering breathtaking views of the St. Lawrence River. Wake up to radiant sunrises, marvel at passing tankers, and enjoy dazzling fireworks across the water from the comfort of your own backyard. Exceptional Outdoor Living - Expansive deck with gas BBQ hookups on both sides; Year-round sunroom and 17' swim spa for ultimate relaxation. Professionally landscaped grounds with exterior soffit lighting & security system. Interlock stone driveway leading to an insulated double garage with radiant in-floor heating. Dock with power and water - ready for your boat! Sophisticated Interior Design - Step inside to discover an open-concept living space with soaring 12' ceilings and floor-to-ceiling windows, flooding the home with natural light and unobstructed water views. The stunning chefs kitchen boasts Quartz countertops, a massive island and High-end cabinetry with premium finishes. The home includes an Integrated surround sound TV/music system. The primary suite is a retreat of its own, featuring a walk-in closet and spa-inspired ensuite, while two additional bedrooms and a full bath complete the main level. Hardwood and stone tile flooring throughout add to the home's modern elegance. Fully Finished Lower Level has a Spacious family room & games area; Fourth bedroom & full 4-piece bath and Utility room with ample storage. Prime Location-15 min to the U.S. border, Hwy 401 & 416, and golf courses-50 min to Ottawa International Airport; 20 minutes to Brockville - Nestled in a prestigious waterfront community of custom homes. Don't miss this rare opportunity to own a luxury waterfront masterpiece - your dream lifestyle awaits! (id:50886)
Realty Executives Real Estate Ltd
1675 County Rd 2 Road W
Prescott, Ontario
If you've been dreaming of owning a waterfront property, that is still considered "in town", then your wish has been granted. Situated on the west end of Prescott, and one of the very few properties actually positioned along the banks of the majestic St. Lawrence River (in town), sits this 3 bedroom (2/1) brick bungalow, with an attached garage. Circa 1961, this home was designed and built by Prescott's D.C. Snelling. What makes this home distinctly unique is the size of the lot which INCLUDES underwater property into the St. Lawrence. The lot, as per MPAC is 1.17 acres ( 90ft. frontage and 566 ft. in depth). The advantages of this feature allows ease with installation of docks (permits still required) and perhaps a boathouse.(see Rep remarks) The house provides 1,632 sq. feet of living space on the main level, and 1,100 sq. feet of finished living space on the ground level, with the balance being utility and storage. The main floor offers a very large open concept dining-living room areas, with a cozy gas fireplace and spectacular unobstructed views of the river. Imagine waking up and this being your view each and every day ! A large kitchen with ample cabinetry and counterspace leads to a back composite deck that runs the length of the entire home. You will spend countless hours in the summertime, relaxing in this area. Also on the main floor - a spacious primary bedrm., 2nd bedroom, a newer 4 pc. bathroom and laundry. With the exception of the kitchen there is hardwood throughout this level. On the lower (ground) floor, you will find the third bedroom, an office/den, a newer bathroom, a massive family room with another gas fireplace & new vinyl flooring throughout. Other features on this level include; a workshop, utility room, tons of storage. A bonus mentionable is a second garage that is accessible from the exterior of the home at ground level for your lawn tractor, furniture etc. Bring forth your creativity and designs and make this your dream ho (id:50886)
Royal LePage Proalliance Realty
105 Fraser Lane
Elizabethtown-Kitley, Ontario
Million Dollar View!! Watch the ships chart the St. Lawrence River as you sip your morning coffee on the riverfront porch, or just relax on the primary bedroom balcony and take in the panoramic views. You could be the proud owner of this stunning, custom built, 2 storey, 3 bedroom home in the prestigious neighbourhood of Butternut Bay. High end renovations can be seen as you go from room to room. Crown molding, built-in cabinetry, hardwood floors, granite countertops and much, much more. No expense has been spared. Beautiful gardens surround this manicured, landscaped yard. Putter around in the gardeners shed that can easily be converted to a summer bunkie. This home is just waiting for you to impress your friends and family. Book your showing today, you will not be disappointed. (id:50886)
RE/MAX Rise Executives
21 Craig Street
Perth, Ontario
Incredible Opportunity: Water-Sport Business, Residence & 6+ Acres on Tay River in Historic Perth, ON. Step into a one-of-a-kind lifestyle and business opportunity wrapping the heart of charming Perth, Eastern Ontario's most beloved heritage town. This unique package includes a seasonal water-sport business, a spacious century home with income potential, and 6+ picturesque, treed acres boasting over 1500 feet of shoreline along the scenic Tay River. The business operates from May to September and taps into the booming popularity of water recreation. Visitors flock to rent kayaks, canoes, and Corcls, enjoy mini-golf and go-karts, or enroll their children in the popular summer day camp. A rustic log cabin serves as the hub for rentals, giftware, and apparel sales, while a large two-story outbuilding offers ample space for storage or future development. The beautifully treed waterfront, complete with majestic willows and three private docks, is the perfect setting for expansion! Consider hosting weddings, events, festivals, or creating a full waterfront retreat experience. The property includes a large, character-filled century home currently configured as two rental units: a spacious 4-bedroom, 2-bath front unit and a 1-bedroom, 2-bath rear unit. Whether you're looking to live on-site, generate rental income, or launch a charming Airbnb, the options are endless. This is more than a business - its a lifestyle. Enjoy tranquil waterfront living with all the conveniences of being in town, and limitless potential for growth. (id:50886)
Realty Executives Real Estate Ltd
664 Maple Street
Huron East, Ontario
Welcome to 664 Maple Street, a beautifully updated 3+1 bedroom, 3-bathroom bungalow offering 2,752 sq. ft. of modern, move-in ready living space on a rare waterfront lot in the heart of Brussels. With your front yard leading directly to the Maitland River, this home delivers the perfect blend of natural beauty, privacy, and contemporary comfort. Inside, the home features a fully renovated chef's kitchen (2022) with quartz countertops, custom cabinetry, tile backsplash, new flooring, designer lighting, and brand-new stainless steel appliances. The open-concept layout creates an ideal flow for entertaining and everyday living.The main level continues to impress with fresh paint and two updated bathrooms, including a spa-style main bath with new vanity, fixtures, flooring, and a beautifully redone shower. Every major appliance - fridge, gas range, washer, and dryer - has been newly replaced, and additional upgrades include a new garage door opener, owned hot water tank, and owned water softener. The lower level offers exceptional added space with a 4th bedroom, cozy gas fireplace, expansive rec room, pool table, and shuffleboard court - perfect for gatherings and family fun. Outdoors, enjoy a double lot with a large 10' x 24' deck, oversized garden shed, fire pit, and generous green space ideal for relaxation or recreation. With direct river access and ample parking, the property supports both an active and peaceful lifestyle. Recently reduced and boasting over $75K in recent renovations, this exceptional waterfront bungalow is a rare opportunity. Don't miss your chance to own a beautifully updated home in a truly stunning setting. (id:50886)
Right At Home Realty
685 Beach Boulevard
Hamilton, Ontario
Welcome to your dream home on the water! This exceptional 4-bedroom, 3.5-bath residence offers over 4,000 sq. ft. of beautifully finished living space with breathtaking, unobstructed views of the lake and the Toronto skyline. Enjoy peaceful mornings and spectacular sunsets while walking or cycling along the waterfront trail just steps from your backyard.The bright, open-concept main level features expansive windows framing panoramic views, a modern chef's kitchen, and elegant living and dining areas perfect for entertaining. Thoughtful architectural details include plaster cove moldings, custom trim, and 7" baseboards, adding timeless sophistication throughout the home. Upstairs, spacious bedrooms and a serene primary suite offer comfort and privacy, complete with his and hers closets. A charming Juliet balcony on the second floor overlooks the grand entrance hall, enhancing the home's luxurious feel. Solid hardwood floors run throughout, elevating every space with warmth and durability. The fully finished basement features a self-contained one-bedroom apartment with a private entrance-ideal as an in-law suite, executive rental, or lucrative Airbnb opportunity. Outside, the beautifully landscaped backyard is a true oasis, showcasing a heated inground pool and plenty of space to relax and enjoy the waterfront lifestyle. Impeccably maintained and thoughtfully designed, this property blends luxury, lifestyle, and income potential in one unbeatable waterfront location. (id:50886)
Exp Realty

