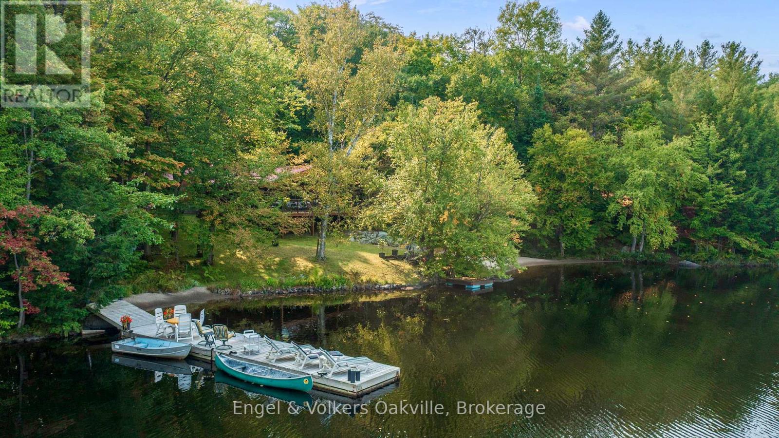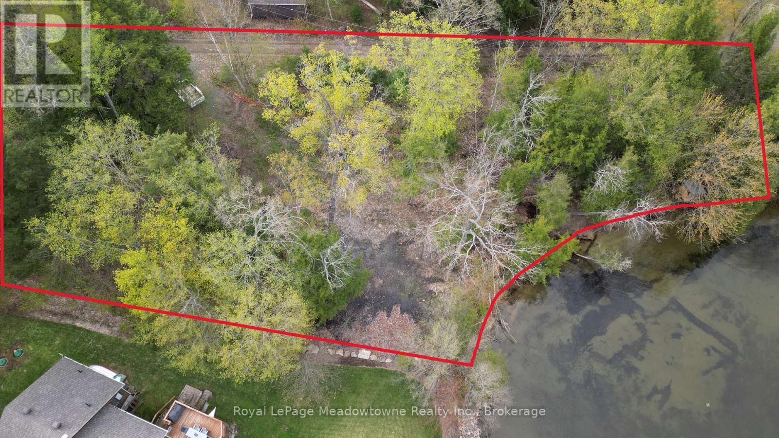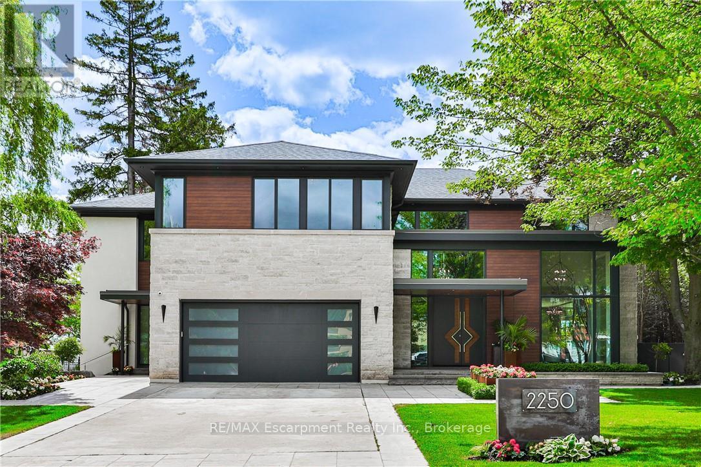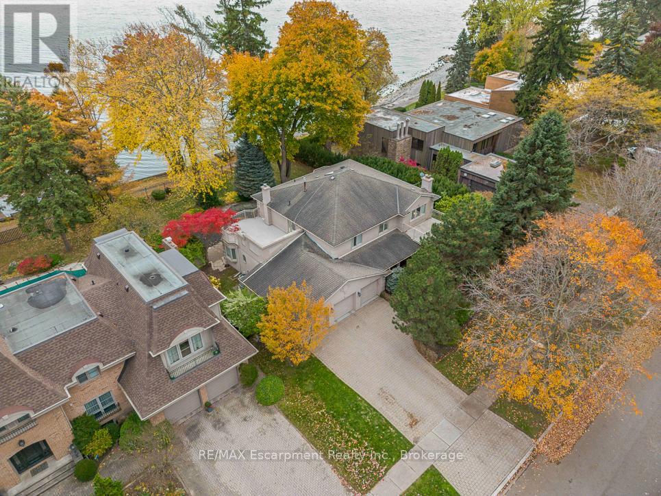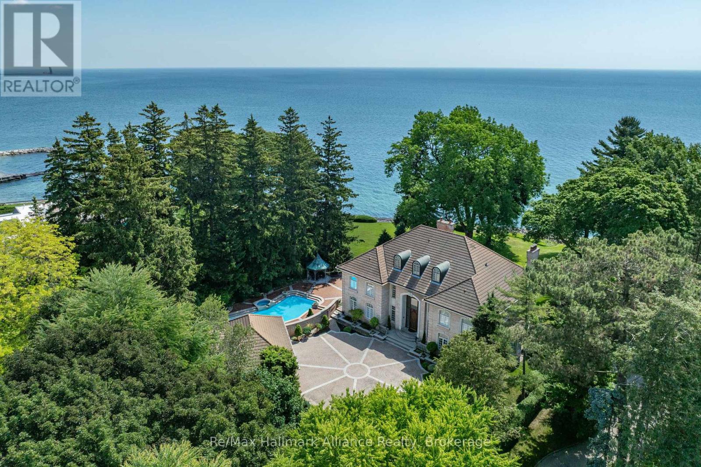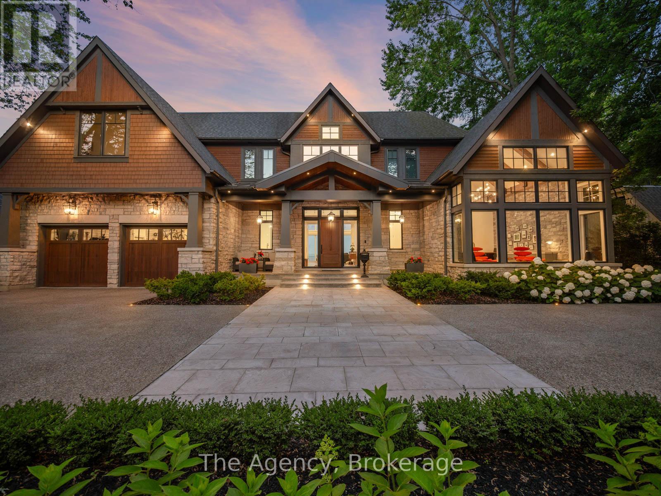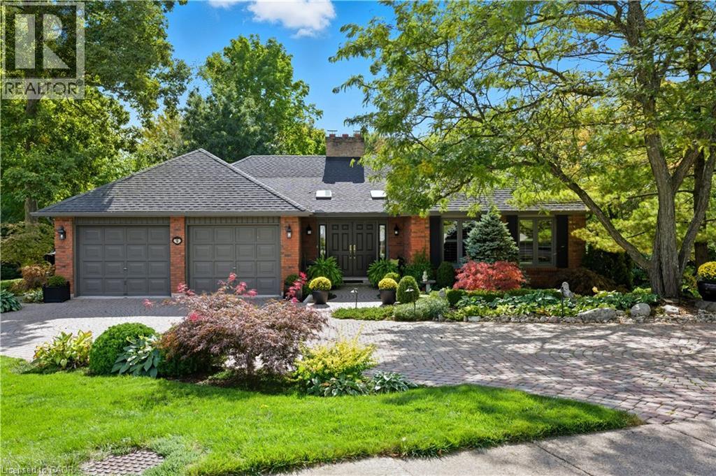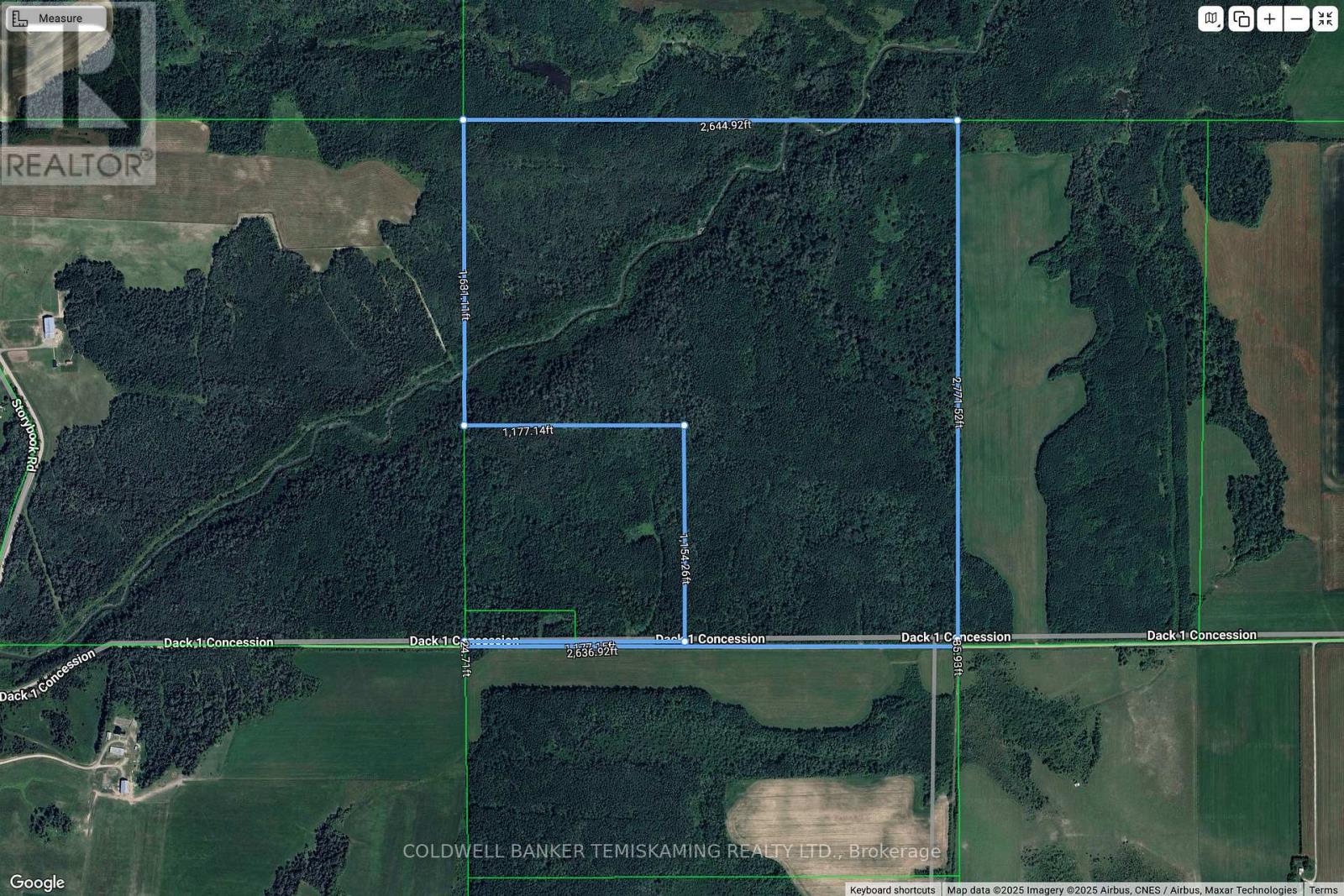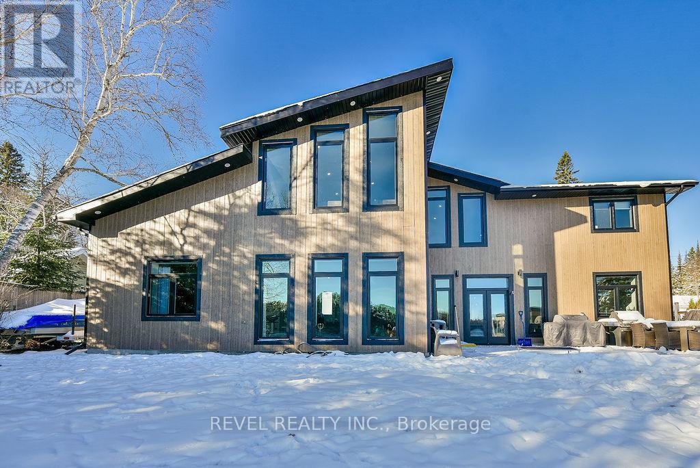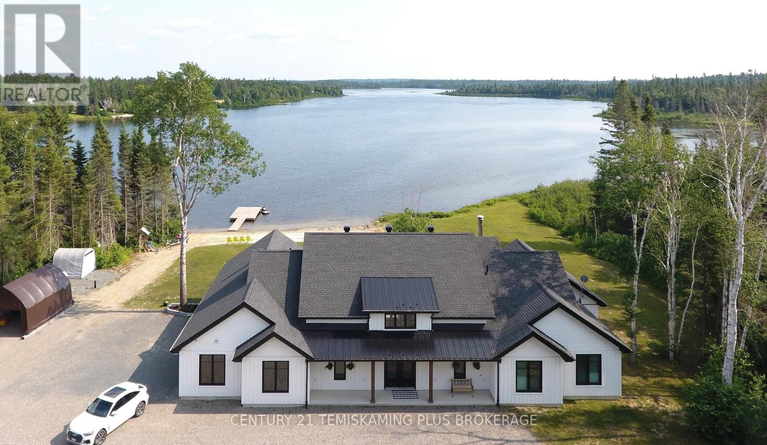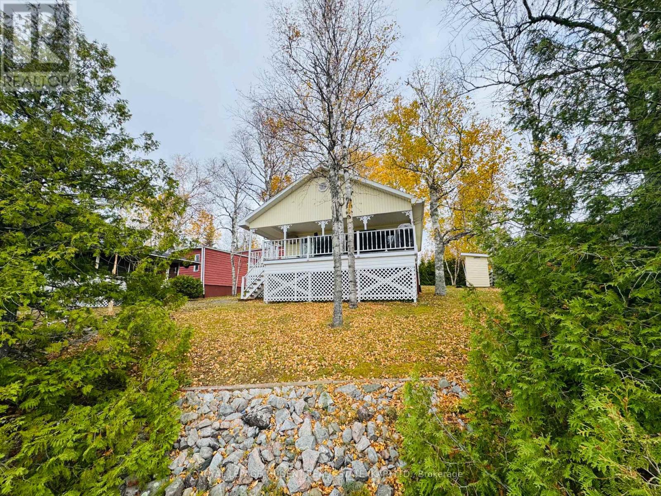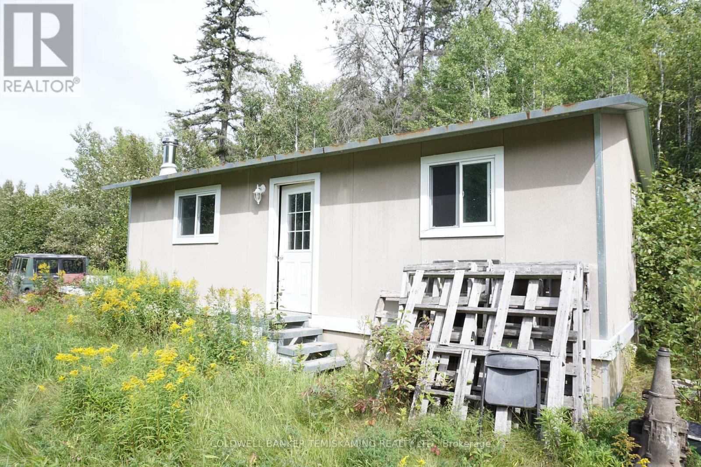99 Dayeo Drive
Georgian Bay, Ontario
WATERFRONT 0.43 ACRE LOT with 116 feet of private lake opportunities situated in the Muskokas on Lake Myers. This vacant land has direct access to water and a private dock for boating and fishing. Prime location with spectacular views w/ a custom built bunkie on the property! A perfect opportunity to customize this space with waterfront access and private shoreline. Follow your Dream, Home to the Muskokas! (id:50886)
Engel & Volkers Oakville
0 Twelve Mile Lake Road
Minden Hills, Ontario
Presenting Twin Bay Trail - a spectacular waterfront building lot on prestigious Twelve Mile Lake. This property features 164' of beautiful gradual-entry sand frontage in a quiet, wind-protected bay. The lot is .92 acres, offering ample space for your dream cottage or home, a bunkie for guests, and a garage for all your toys. Accessed by a well-maintained private road, the area is a mix of seasonal and full-time residents, with a real sense of community. Twelve Mile Lake is part of an amazing three-lake chain, with the restaurants of Carnarvon nearby. An up-to-date survey is available, and a septic permit (now expired) was issued in 2019. Come see all that Haliburton County has to offer. (id:50886)
Royal LePage Meadowtowne Realty Inc.
2250 Chancery Lane W
Oakville, Ontario
Designed to capture panoramic water views - Waterfront luxury awaits at 2250 Chancery Lane W. On exclusive SE Oakville enclave, this modern masterpiece offers 9,177 sf w/5 bdrms & 7 baths. Bright & airy w/ soaring 10ft ceilings on every level & vast windows. Chef's kitchen w/ modern cabinetry, quartz countertops & slab backsplash & top-of-the-line Gaggenau B/I appliances. All living & entertaining spaces are generously proportioned, offer lake vistas & lux finishes such as suspended slab fireplaces, designer lighting & integrated storage to maintain a sleek aesthetic. Multiple walkouts lead to natural stone terrace & infinity pool. MF office. Upstairs - Primary retreat, w/spa-like ensuite & Lake views. 3 add'l bdrms, each w/ensuite, & a laundry rm. Lower Level-Automated theatre, golf simulator, rec/games room w/wet bar; 5th bedroom, exercise room, wine wall, 2 full bathrooms, & walk-up to yard. 3-level elevator, heated tiled floors & full home automation. LUXURY CERTIFIED. (id:50886)
RE/MAX Escarpment Realty Inc.
2372 Carrington Place
Oakville, Ontario
WATERFRONT PROPERTY! Experience the Beauty of Lakeside Living. Perfectly situated on a premium 90' x 152' lakefront lot, this residence captures breathtaking, unobstructed water views from every principal room. Offering over 5,700 square feet of finished living space, the home seamlessly blends timeless lakeside elegance with modern comfort and functionality. Step inside to discover a light-filled interior where functionality meets everyday comfort. Rich hardwood flooring, limestone tiles, and four skylights create a warm and inviting ambiance throughout. Designed with both family living and entertaining in mind, the main level features two spacious family rooms, a private office, and a gourmet kitchen complete with granite countertops, premium appliances, and abundant cabinetry. Upstairs, four generously sized bedrooms offer space and privacy for the entire family. The primary suite is a true retreat, showcasing spectacular lake views. A convenient upper-level laundry room adds to the home's thoughtful design and a walkout to the second-floor terrace - the perfect place to unwind and enjoy tranquil sunsets over the water. The fully finished lower level extends the living space, featuring a fifth bedroom with a private ensuite - ideal for guests, in-laws, or a nanny suite. Outdoors, the backyard is an entertainer's dream. Featuring the concrete saltwater in-ground pool, landscaped gardens, and multiple seating areas designed to make the most of the home's stunning lakefront setting. Whether hosting summer gatherings or relaxing quietly by the water, this space offers a waterfront lifestyle experience. Additional highlights include a three-car garage, four fireplaces, an irrigation system, and ample storage throughout. This property embodies the very best of lakeside living - offering endless possibilities for its next owner to further enhance and celebrate the home's inherent beauty, and sophisticated waterfront setting. Luxury Certified. (id:50886)
RE/MAX Escarpment Realty Inc.
49 Cox Drive
Oakville, Ontario
Welcome to an exceptional waterfront residence on one of South East Oakville's most private and prestigious streets. Set on a quiet cul-de-sac with full riparian rights, this landmark estate offers nearly 9,300 square feet of finished living space and stunning lake views from almost every room. A long, gated drive leads to manicured grounds, mature trees and a sun-filled backyard with pool, multiple terraces and direct access to the lake. Designed for both everyday living and elegant entertaining, the main level features a grand foyer, formal living and dining rooms, a lake-facing great room with fireplace and a bright kitchen and breakfast area that open to the terrace. The upper level is highlighted by a private primary suite with balcony, sitting area, walk-in closet and spa-like ensuite overlooking the water. Three additional bedrooms on this level offer ensuite or semi-ensuite access and either lake or garden views. A main floor bedroom provides ideal guest or in-law accommodation. The fully finished lower level includes a spacious recreation room, games area, wine cellar, sauna, full bathroom and a walk-out to the backyard and pool. A lower-level guest suite with ensuite offers additional privacy for extended family or visitors. This rare property combines lakefront living with proximity to the best of Oakville. Walking distance to top-rated public and private schools, close to downtown shops, restaurants, marinas, parks and highways. A unique opportunity to own on the water in Eastlake-where privacy, scale and views come together in one of Oakville's finest settings. (id:50886)
RE/MAX Hallmark Alliance Realty
140 Secord Lane
Burlington, Ontario
The Haven. A rare waterfront estate on a private laneway in South Burlington. Set on nearly of an acre with 103 ft of shoreline and full riparian rights, this property offers privacy, direct lake access, 11,417 Sq ft of living space and a lifestyle that feels like a luxury resort without leaving home. Inside, the lake takes centre stage. Floor to ceiling windows in the great room frame the view, anchored by 22-foot ceilings, a dramatic full-height stone fireplace, and a skylight that floods the space with light. A second living room provides another place to unwind, while a private office with 18-foot beamed ceilings and a stone feature wall inspires focus. Designed by architect David Small and built by Rock Cliff Custom Homes, this home is a masterclass in craftsmanship and elegance.Details like radiant heated floors throughout and a heated driveway ensure year-round comfort.Three outdoor terraces extend the living space.One includes a full outdoor kitchen with built-in BBQ, fridge, and bar sink; another is heated and screened for cooler nights.An additional custom stone patio sits at the waters edge.The backyard is a showstopper.An infinity edge pool appears to spill into the lake, while a private tennis court adds to the resort feel.Inside the kitchen features a large quartz island, Sub- Zero, Miele, and Wolf appliances, and custom cabinetry.A generous mudroom and main-floor laundry offer everyday function.Upstairs are four bedrooms, each with its own ensuite.The primary suite enjoys panoramic lake views, a spa-like ensuite, and a custom dressing room with center island.A second laundry room is also on this level.The walk-out lower level includes a lounge and bar, wine cellar, golf simulator, gym with lake views, sauna, tiered theatre, guest suite, and 3 additional bathrooms.An oversized 4-car tandem garage completes the home.Just minutes to downtown Burlington and a short drive to Toronto and Niagara, this is lakeside living without compromise. Luxury Certified (id:50886)
RE/MAX Escarpment Realty Inc.
RE/MAX Escarpment Realty Inc.
9 Mays Crescent
Waterdown, Ontario
Stunning All-Brick Bungalow on a Premium Ravine Lot in South Central Waterdown. Surrounded by the protected Carolinian Forest this .66 acre property offers incredible privacy, lush views, and award-winning perennial gardens that showcase year-round beauty. The interlocking driveway, walkways, & covered patios set the tone for the home’s timeless curb appeal, complemented by armour stone landscaping and space to park up to six cars. A double car garage w/ inside access ensures everyday convenience. Step inside to a welcoming foyer with slate flooring & skylights that flood the space w/ natural light. The main level boasts gleaming hardwood floors, crown moulding and a dramatic brick feature wall that adds warmth and character. The spacious living and dining rooms flow seamlessly, anchored by a wood-burning FP & a walkout to a maintenance-free deck with sunny western exposure and a retractable awning—perfect for entertaining or unwinding after a long day. The custom gourmet kitchen is a true showstopper featuring two-tone cabinetry, quartz countertops, a breakfast bar island, Sub-Zero fridge, six-burner Wolf stove, coffee station w/ 2nd sink, pot lights, pendant lighting, and undercabinet lighting. A bright eat-in area completes this chef’s dream space. The primary suite is a private retreat w/ W/O to the deck, a W/I closet with built-in organizers, and a spa-inspired 5-piece Ensuite. A 2nd bedrm, add'l Bathrm, and main floor laundry add convenience and flexibility to the layout. The open staircase leads to a fully finished LL w/ separate ground-level W/O, ideal for multi-generational living or an in-law setup. This level offers a family room w/ wood-burning FP, games room c/w pool table, custom wood-panelled home office, 2nd kitchen, 2 add'l bedrms & add'l full bathroom. Outside, the property continues to impress w/ multiple covered patios, sep. garden shed, and a lush forest backdrop that enhances the tranquility of this private oasis. (id:50886)
RE/MAX Escarpment Realty Inc.
208181 Cabin Road
Englehart, Ontario
129 ACRES IN CHARLTON DACK ON A YEAR ROUND ROAD. APPROXIMATELY 40 ACRES CLEARED & MULCHED, READY TO GO. SUNDAY CREEK CROSSES THE PROPERTY. MAKING THIS AN IDEAL FUTURE HOBBY FARM OR BUILD YOUR DREAM HOME! COUNTRY LIVING CLOSE TO CROWN LAND, HUNTING, & FISHING. ENJOY ALL NATURE HAS TO OFFER. Hydro is .5 Kilometers away from property. (id:50886)
Coldwell Banker Temiskaming Realty Ltd.
Lot 11 Keefer Lake Road
Timiskaming, Ontario
Experience exceptional lakefront living in this beautifully remodelled 3,300+ sq. ft. 2-storey home on sought-after Keefer Lake, just 30 minutes west of Timmins. Featuring 6 spacious bedrooms and 3 modern bathrooms-including a luxurious primary suite with a walk-in closet and ensuite-this property blends comfort, style, and year-round enjoyment. The chef-ready kitchen includes all appliances, while the main floor offers warm radiant in-floor heating complemented by propane forced-air heating and central air. A remarkable 67' x 40' detached 4-bay heated and cooled garage provides parking for six plus upper-level storage, and the expansive driveway accommodates 12+ additional vehicles-perfect for hosting and toys. Step outside to your private lakeside retreat with a sauna and hot tub right at the water's edge, all set on a prime shoreline lot that elevates everyday living into something extraordinary. (id:50886)
Revel Realty Inc.
8178 Pike Lake Road
Hudson, Ontario
Luxurious 2,700+ sq ft executive home with over 250 feet of pristine frontage on beautiful Pike Lake! Custom-built in 2021 with exceptional craftsmanship and high-end finishes throughout, this home is a true retreat. Step into a grand foyer with soaring 16' ceilings and an abundance of natural light. A spacious mudroom off the attached heated garage offers a 2-piece bath, generous storage, an oversized laundry room, and access to the show stopping 16x25 screened-in gazebo with vaulted cedar ceilings and stunning lake views. The gourmet kitchen is an entertainers dream, featuring a large granite island, walk-in chefs pantry, abundant cabinetry, and a massive dining area. The living room is anchored by a dramatic 14' floor-to-ceiling brick wood-burning fireplace, perfect for cozy evenings. There are three generous bedrooms, including a spa-like primary suite with a luxurious soaker tub, double shower, dual sinks and massive walk-in closet. Even the guest bedrooms are designed to impress, one having a Murphy bed. There is also a sleek guest bathroom with custom-tiled glass shower modern cabinetry. Set on 1.85 acres with year-round paved road access, just 15 minutes from Temiskaming Shores, this exceptional property offers privacy, luxury, and lakeside living at its finest! (id:50886)
Century 21 Temiskaming Plus Brokerage
53 Lefebvre Peninsula Road
Kapuskasing, Ontario
A true Northern Ontario waterfront gem on beautiful Remi Lake! This exceptional property offers a breathtaking panoramic view of the lake and boasts the best seat in the house for unforgettable sunsets. The main residence, built in 1979, is a cozy, fully insulated, year-round home featuring approximately 760 sq ft of living space with two bedrooms, one bathroom, and a bright open-concept kitchen and living area. The kitchen showcases oak cabinetry and a patio door leading to a large covered wrap-around deck overlooking the lake - perfect for morning coffee, BBQs, or watching the sunset. A wood fireplace adds warmth and charm, while abundant natural light enhances the inviting atmosphere. A secondary three-season guest dwelling offers flexible options for extended family, guests, or short-term rentals and includes a large bedroom, bathroom, cozy open-concept living area, woodstove, and electric heat. It is partly insulated and could easily be converted to four-season use. The propertys laundry facilities are located within this dwelling. Outdoor living here is truly special, featuring a 16 ft x 16 ft screened-in gazebo with electricity, custom winter panels, and a new roof (2024), a boathouse with an upper deck and power hookup accommodating up to a 16-foot boat, a dedicated firepit area, interlock driveway, and a spacious detached heated and insulated garage (24 ft x 36 ft) across the road with 12-foot ceilings and infrared heating. Additional highlights include a lake water system with three-stage filtration, separate hot water tanks for each dwelling, vinyl windows (2001), convect-air backup heaters, and an A/C wall unit in the main home. Whether youre seeking a peaceful year-round residence, a multi-generational family retreat, or an investment with rental potential, this property offers endless possibilities in a serene, private setting on one of Northern Ontario's most desirable lakes. ** This is a linked property.** (id:50886)
Royal LePage Trident Real Estate (Kap) Ltd.
Lot 1 Campbell's Road
Timiskaming, Ontario
2 BEDROOM COTTAGE ON LONG LAKE. UNORGANIZED ROBILLARD TOWNSHIP, NO ZONING, BYLAWS, OR BUILDING PERMITS. HYDRO & YEAR ROUND ROAD ON THE NEXT PROPERTY TO THE EAST. COTTAGE APPROXIMATELY 15 YEARS OLD BUILT WITH INSULATED STEEL PANELS, WIRED FOR GENERATOR, & HEATED BY WOOD STOVE. TWO PARCELS WITH 2.88 ACRES AND 160' WATERFRONT. (id:50886)
Coldwell Banker Temiskaming Realty Ltd.

