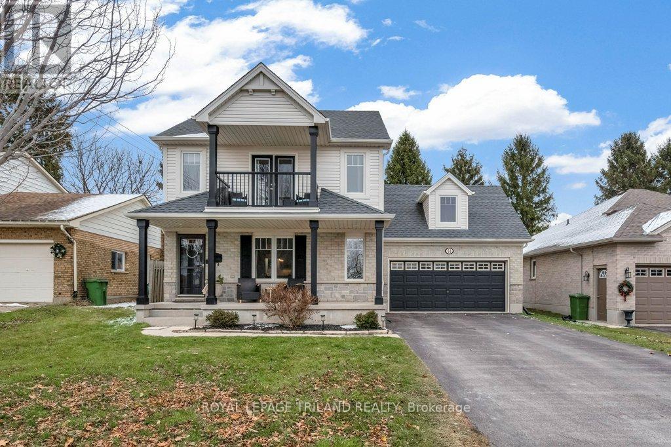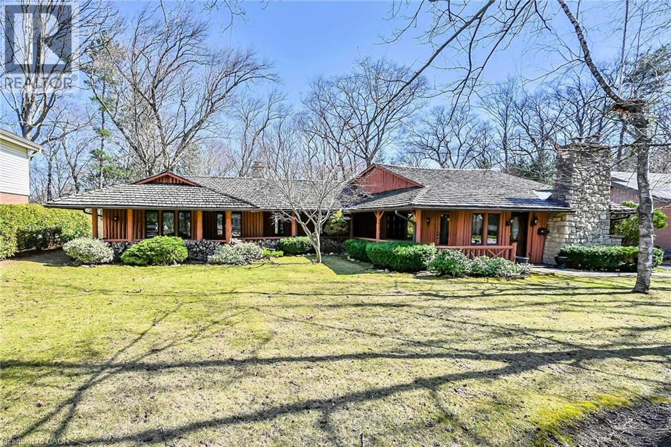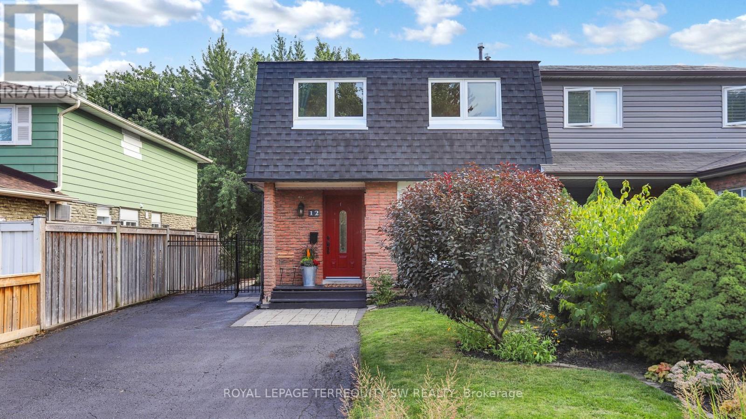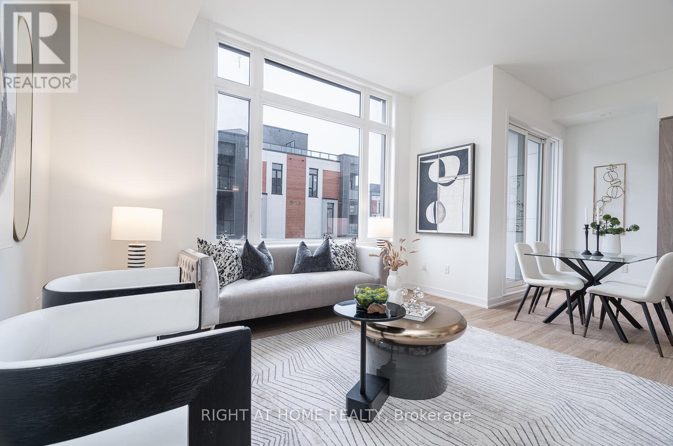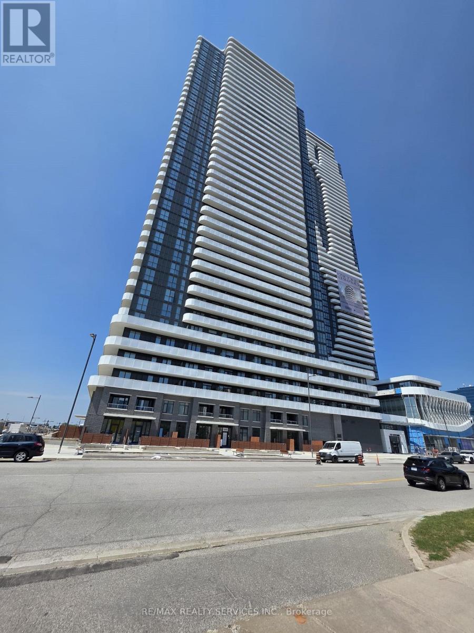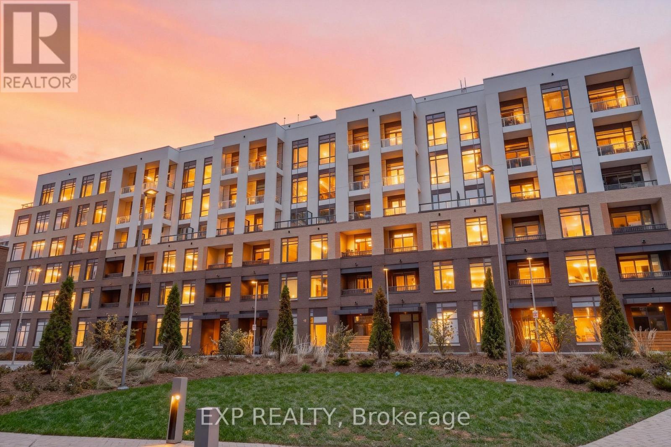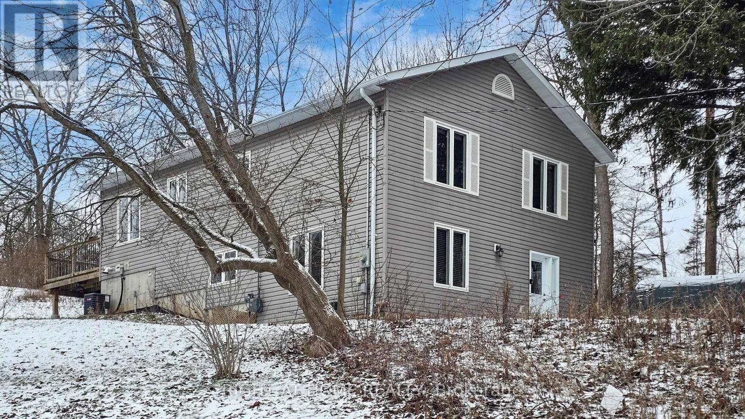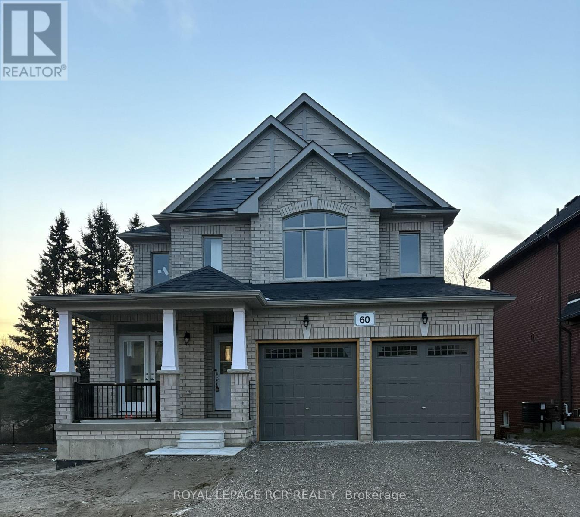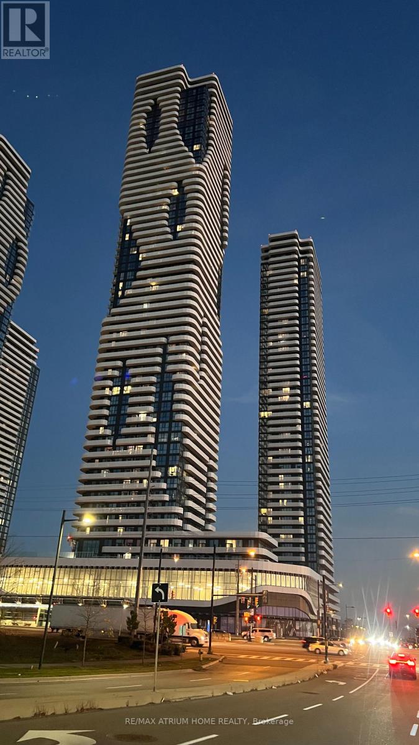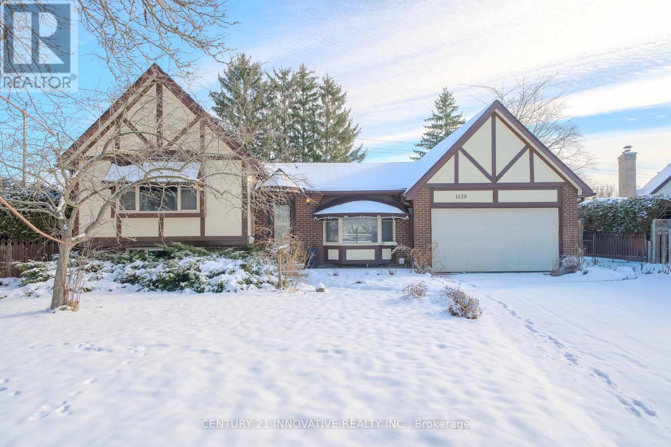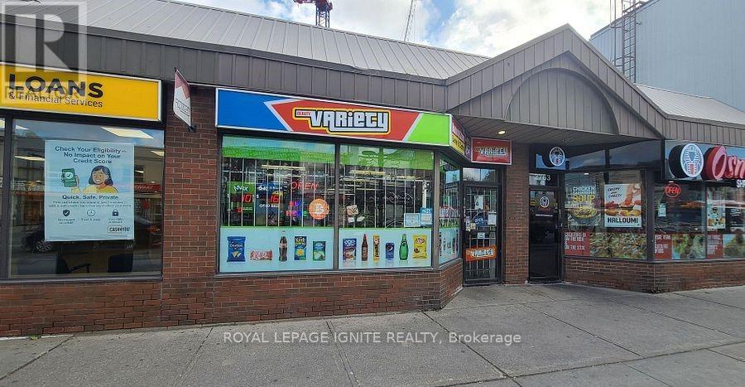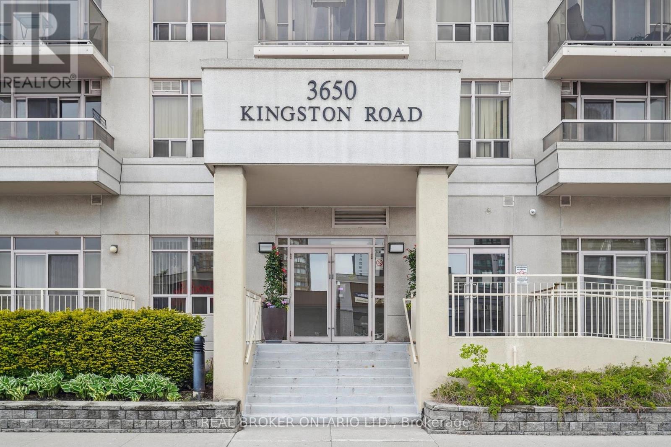14 Penhale Avenue N
St. Thomas, Ontario
Welcome to 14 Penhale! This beautiful move-in ready home is located in the desired Mitchell Hepburn School District. The living room features large windows with lots of natural light and hardwood floor. Flow from the living room into the open concept ceramic tiled kitchen/dining area with loads of cupboard space, tiled backsplash, quartz countertop, island and upgraded lighting, sink and fixtures. Off of the kitchen is a new deck off the 18 foot above ground gas-heated pool. The backyard is a rare gem featuring oversized mature pine trees adding loads of privacy. Also located on the main level is a powder room and laundry room. Also off the kitchen is the entry to the garage - perfect placement to bring in the groceries. Upstairs you'll find a large Primary Bedroom with 4 piece Ensuite, Walk-in Closet, and balcony overlooking the front of the property. The upper level includes 2 additional generously sized bedrooms, a 4pc bathroom, and linen closet. Downstairs you will find plenty of additional living space with a large family room, another 4 pc bathroom and loads of storage. This home, lot and location are a rare find. Don't hesitate and make 14 Penhale your new home today! (id:50886)
Royal LePage Triland Realty
793 Shadeland Avenue
Burlington, Ontario
Same family over 50 years, lovingly cared for & maintained. This sprawling bungalow sits on a 100x 237-foot ravine lot. Inside you are invited into a generous living room with wood burning fireplace & ample space for a piano, the formal dining room has a wood burning fireplace & built-in cabinets, worthy of formal dinner parties or extended family gatherings. The eat-in kitchen flows through to the cozy, rustic family room with skylights, French doors & built-in bookshelves. The sun-filled walkway to the bedroom wing boasts several windows overlooking the beautiful rear yard & ravine. Primary bedroom with wood-burning fireplace, built-in wardrobes, 4-piece ensuite & private balcony. Two more bedrooms & 4-piece bathroom with main floor laundry complete this area. Before heading downstairs, there is an additional 4-piece bathroom & breezeway access to the garage. In the lower level of the home, you will find a recroom with yet anther woodburning fireplace, two rooms currently used as guest bedrooms, a 3-piece washroom & storage room. Outside-enjoy the tranquility of the ravine & all the privacy it offers. Enjoy the shade & solitude of the wraparound front porch on one of Aldershot’s most well-known streets. Stroll to the lake at the end of the street, the Burlington Golf & Country Club, LaSalle Park & Marina. This home is truly one of a kind. (id:50886)
Royal LePage Burloak Real Estate Services
12 Newby Court
Brampton, Ontario
**Ravine lot alert!** Patience pays off- the best home to hit the market this season has finally arrived! Nestled on a quiet court, and backing onto the wooded walking trails of Calvert Park and the Etobicoke Creek, this wonderful 4+1 bedroom home will welcome your family with open arms! Upon entering you will find a wealth of upgrades and updates, making for a seamless transition into your new home. All rooms are generously proportioned, and the home is awash in natural light. Some of the key features that make this home stand out include a well appointed chefs kitchen with Stainless steel appliances, eat-in area, and walkout to a fabulous deck- perfect for hosting parties and soaking in the sunshine. The main floor has been updated with modern floors, and features a powder room for guests. Extensive updates and upgrades, including interior light fixtures on the main and upper floors, upgraded interior doors, new upstairs double vanity, mirror and lights (25). The main floor offers easy entertainment options with separate living room and dining room areas. The lower level is fully finished with an additional guest bedroom, separate recreation room, and walk-out to a manicured rear-yard (landscaped in 22 with a new custom built shed for added storage). Upstairs is light and bright with large windows, updated laminate floors, and newer windows. **Buy with confidence! Pre-listing home inspection available!** Beyond your door step you will find you have ample parking for up to 4 vehicles, prime access to green space via the Etobicoke creek trail system, nearby parks, pickleball courts, baseball diamonds, City maintained outdoor ice rink at Duggan Park. Literally Mins to downtown Brampton, Brampton Innovation District, Go Station, Tennis Courts YMCA, Brampton farmers market, Rose Theatre. Plus an easy walking distance to elementary/middle schools. Literally everything youre looking for is finally here! Dont delay- see it today! The only thing missing is you! (id:50886)
Royal LePage Terrequity Sw Realty
1407 - 15 David Eyer Road
Richmond Hill, Ontario
New Condo Townhouse at Elgin East by Sequoia Grove Homes in Prime Richmond Hill, Stunning Residence, 10 Ft Ceilings on the Main Floor(Kitchen, Living Room, Dining Room),9 Ft Ceilings in All other Areas. Back To Back Condo Townhouse Upper Model,1,268 SqFt + 364 SqFt Outdoor Space, Excellent Layout, Smooth Ceilings Throughout,2 Walk-In 7x3 Ft Balconies, and 23x14 Ft Private Rooftop Terrace with Outdoor Gas Line for BBQ Hookup, Open Concept Kitchens with Island and Quartz Arctic Sand Countertop, Designer Selected Plumbing Fixtures & Cabinets. Close To Richmond Green Park, Public Transit, Schools, Recreation, Walmart, Costco, 2 Mins To 404.Prime Urban Address On Bayview Ave. Rare Opportunity To Rent In North-East Corner Of Elgin Mills And Bayview!! 1 Underground Parking + 1 Locker. Rental Fee Includes Maintenance of All Common Areas, 1 Parking, 1 Locker, Snow Removal, and Landscaping. Tenant is Responsible For $90 per month Fee For Unlimited High-Speed Internet, Hot Water Tank, Heating, and Cooling Systems Rental Equipment. Tenant Also Responsible for Gas, Water, and Electricity. (id:50886)
Right At Home Realty
1708 - 8 Interchange Way W
Vaughan, Ontario
Brand New One bedroom plus Den/one Bath 549 Sq ft unit(Sydney) with the largest wrap balcony At Grand Festival Condo Developed By Menkes in the prime location of Vaughan with just steps away from Vaughan Subway Station. Open Concept with Laminate Throughout the Entire Unit Plus Modern Designer Kitchen w/Luxury Brand Appliances. Excellent Location with lots of Amenities which include Gym, Party room, Indoor Pool, Sports bar, concierge, one underground parking and a locker. Also close To Shopping Centres Ikea, Costco, Walmart, Cineplex, YMCA and lots of Restaurants. (id:50886)
RE/MAX Realty Services Inc.
D328 - 8 Beverley Glen Boulevard
Vaughan, Ontario
Welcome To This Sleek And Modern 2+1 Bedroom, 2-Bath Condo Offering Contemporary Living In A Bright, Open-Concept Layout *The Stylish Kitchen Features Built-In Stainless Steel Appliances, A Functional Island, And Seamless Cabinetry That Flows Into A Spacious Living/Dining Area With Walk-Out To A Private Balcony *Both Bedrooms Offer Generous Closet Space, With The Primary Bedroom Featuring Mirrored Sliding Doors And A 3-Piece Ensuite *The Versatile Den Is Perfect For A Home Office Or Guest Space *Enjoy Light-Toned Flooring Throughout, High Ceilings, And Large Windows That Flood The Space With Natural Light *Residents Have Access To Premium Amenities Including A 24-Hr Concierge, Gym, Party/Meeting Room, Fitness Centre, Pool, And More *Located Steps To Schools, Scenic Parks, And Everyday Essentials *This Move-In Ready Suite Blends Design And Convenience In A Sought-After Location* (id:50886)
Exp Realty
218 Main Street N
Newmarket, Ontario
A rare leasing opportunity! This Gorgeous Country home (2015) sits on over 1.5 acres of scenic land with breathtaking views from every angle. The unique layout allows the home to be enjoyed as one luxury residence or two independent units, each with its own full kitchen and laundry. Features include areas with heated floors, owned on-demand hot water system, Complete two sets of appliances and an oversized driveway with parking for 10+ cars. All of this within a short walk to the GO Station and the vibrant shops and cafés of Newmarket's Main Street. Space, flexibility, and convenience-this one has it all. (id:50886)
Right At Home Realty
60 Baycroft Boulevard
Essa, Ontario
Brand new 4 bedroom detached home in the growing community of Angus - never lived in! Stunning 3000+ sq ft. detached home featuring 4 large bedrooms, each with its own ensuite bathroom. Bright, open concept kitchen, living, and dining areas perfect for modern family living. Walkout basement offers exceptional additional space, loads of storage and a large cold room. Enjoy a private backyard backing onto trees, providing serene views with no rear neighbours. Home includes a two-car garage, excellent curb appeal, and premium finishes throughout - offering luxury, comfort and convenience. Close to all amenities and ideal for commuters. Around the corner from Highway 90, 10 minutes to Highway 27, 15 minutes to Highway 400, 20 minutes to Honda of Canada Manufacturing, and 20 minutes to Royal Victoria Hospital. (id:50886)
Royal LePage Rcr Realty
811 - 195 Commerce Street
Vaughan, Ontario
Budget Friendly Two bedroom-like One plus Den! Brand New Condo, Young Couples and students Welcomed! 1+Den with a door, (Can be used as a second bedroom, queen size mattress fits) 610 Sqf Rare Find , NW unobstructed view, Two separate balconies, 9ft ceiling, New Appliances including Ventless Dryer, Elevators, Close to TTC VMC Station [1 min drive, 8 mins walking, 600m] , IKEA, Costco, Cineplex, Dave and Buster, Dollarama, Restaurants, Scaddabush, Moxie's, Jack Astor's, Vaughan Mills. Mint Condition Finish. 24 Hr Concierge, 24 hr study / lounge area, Library Loft (Located on the 2nd floor)Party Room (Located on the 2nd floor), Pet Spa (Located on the G floor) (id:50886)
RE/MAX Atrium Home Realty
1135 Lobelia Court
Oshawa, Ontario
Welcome to 1135 Lobelia Court - A Rare Oversized Lot in a Mature Cul-de-Sac Community!Discover the perfect blend of space,privacy,&potential in this well-maintained detached home located in one of Oshawa's most established&family-friendly neighbourhoods.Situated on an exceptionally large lot - stretching approx. 133 ft x 139 ft x 43 ft x 174 ft - this property offers an incredible opportunity for outdoor living,future expansion, gardening,&hosting family gatherings on a scale rarely found in the city.The massive private backyard& expansive front yard provide endless possibilities:build a dream playground,install a pool,create a lush garden retreat,&enjoy bonfires under mature trees - your imagination is the only limit!Inside the home features bright pot lights throughout,a spacious main-floor kitchen,an updated 2nd-floor bathroom,flexible living space to accommodate a growing family.The current layout has the primary&2nd bedroom combined into an oversized suite (easily converted back to a 3-bedroom layout to suit your needs).The lower level is a fully functional in-law suite,complete with a separate entrance,full kitchen,bedroom,&full bathroom - perfect for extended family living or rental income potential.Outside,you'll appreciate the extra-deep double-car garage plus a driveway that fits up to 6 vehicles.Prime Location:Nestled on a quiet cul-de-sac surrounded by mature homes and friendly neighbours.Convenient access to:Highway 401,407&412, perfect for commuters.Oshawa GO Station,Retail plazas,grocery stores & daily conveniencesSchools,parks &community centres.Lake Ontario waterfront & trails just minutes away. If you love land, privacy, and the freedom to make a home truly your own - this is the one you've been waiting for. Don't miss this unique opportunity in Oshawa's most sought-after pocket! (id:50886)
Century 21 Innovative Realty Inc.
2 - 2763 Danforth Avenue
Toronto, Ontario
Well-maintained variety store in a high -traffic location with TTC bus stop at the door and subway nearby. Surrounded by high-rise buildings. Low rent $3805/month (TMI& HST included) Lotto commission approx. $1700.00+/month, plus income from Bitcoin machine, ATM machine & Eye shot media $30.00/month and other income. Beer & wine permit. Great opportunity to grow sales by extending hours, Coffee machine & renting out part of space. (id:50886)
Royal LePage Ignite Realty
926 - 3650 Kingston Road
Toronto, Ontario
Bright One Bedroom + Den Penthouse Suite. Open Concept Kitchen, Dining Room and Living Room With Walk Out To Patio. Ensuite Laundry, Parking & Locker Included. Ideal Location With Amenities & TTC At Your Doorstep. One Minute Walk To Scarborough Village Rec Centre, Shopping & Park. Walk To Eglinton Go Station. Direct Buses To The U Of T Scarborough Campus & Centennial College. (id:50886)
Real Broker Ontario Ltd.

