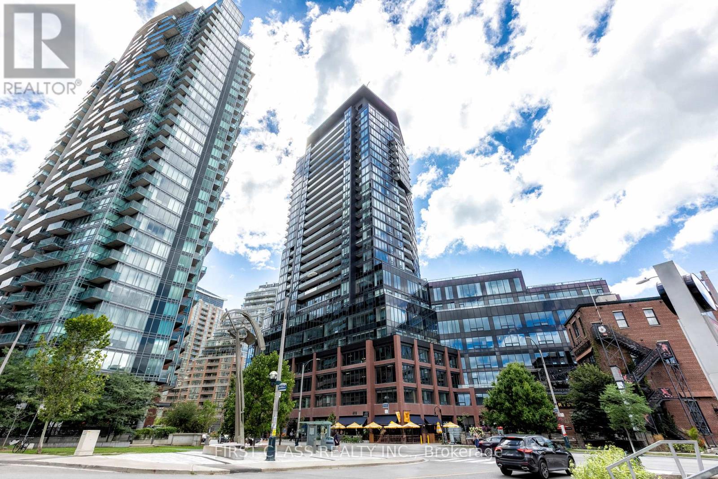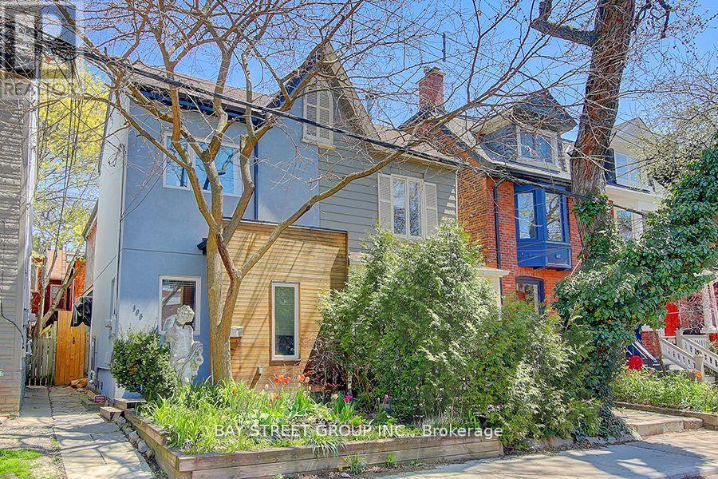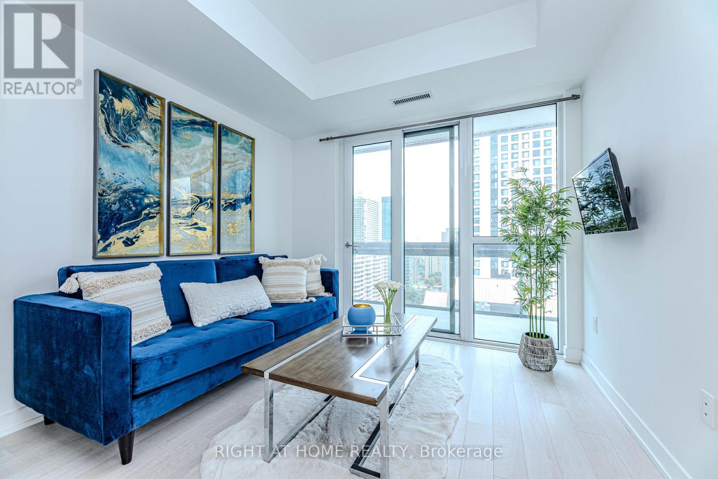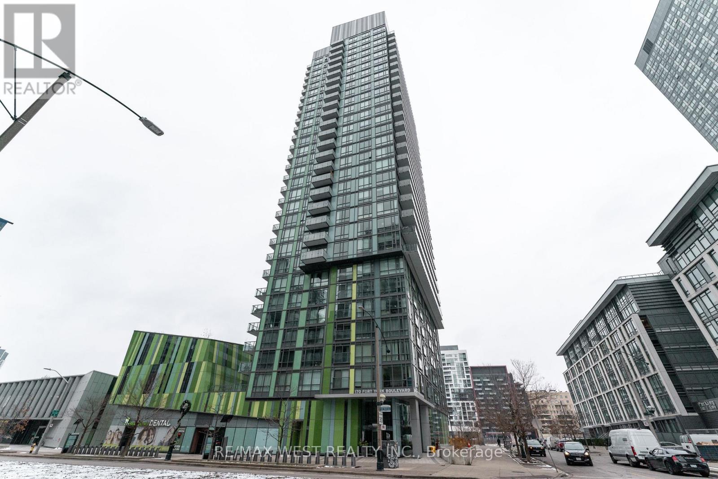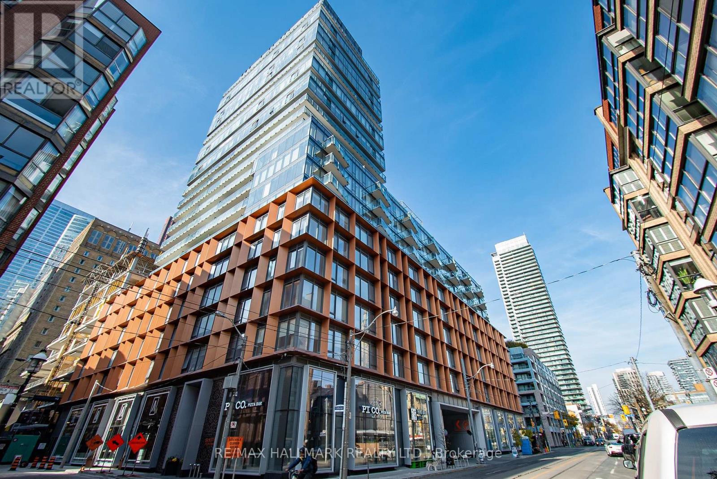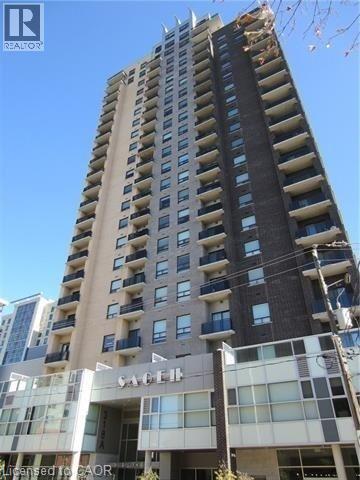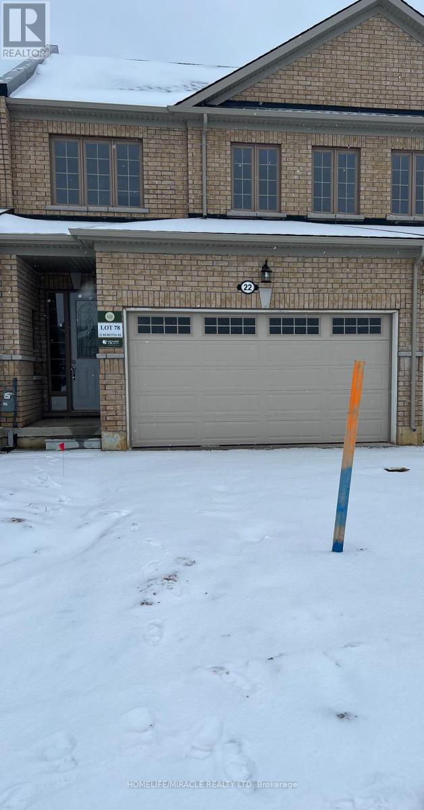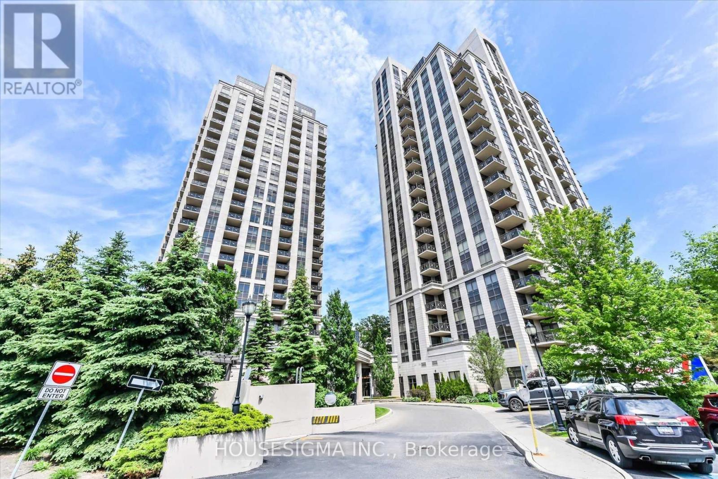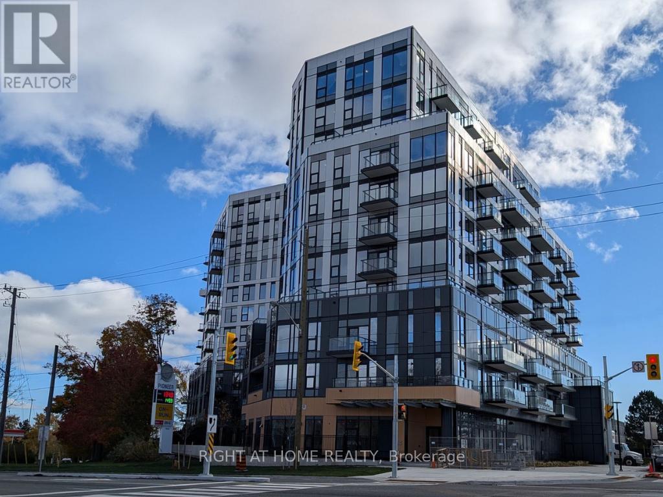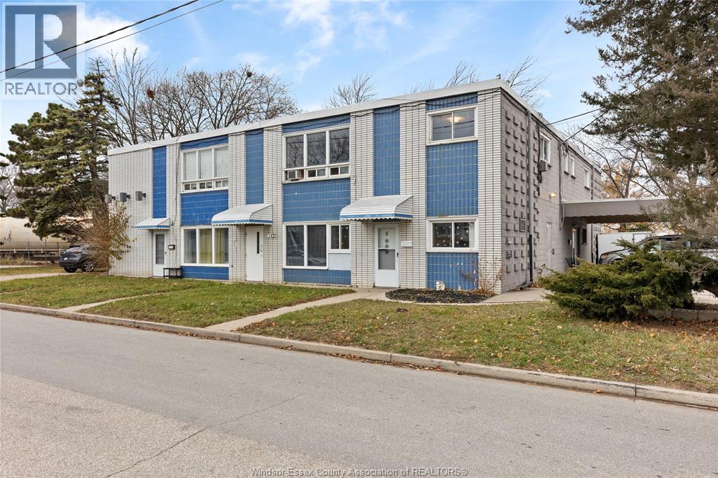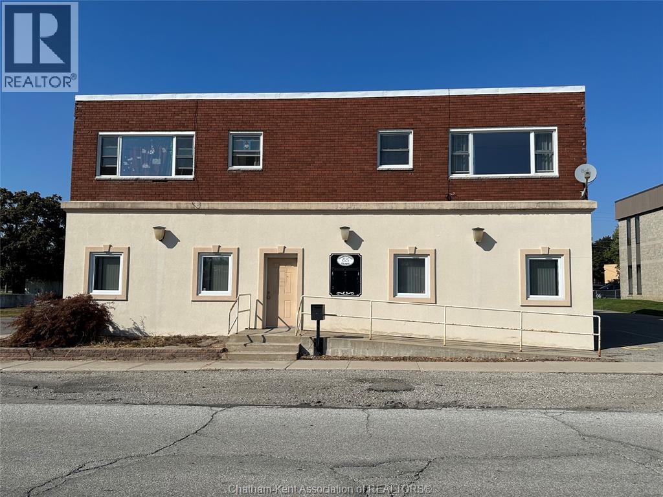2606 - 135 East Liberty Street
Toronto, Ontario
Motivated Seller! !This stunning 1+Den condo at Liberty Market Tower combines modern design with an unbeatable downtown lifestyle. Offering 706 sq.ft. of functional space (including a full 95 sq.ft. balcony), the layout has no wasted space, and the den with sliding doors is large enough to be used as a comfortable second bedroom or home office. Floor-to-ceiling windows bring in abundant natural light and showcase iconic CN Tower and lake views, making the living area bright and inviting. The unit features luxury finishes throughout, including quartz countertops, upgraded appliances, and a designer bathroom. Located in a few-year-old building by Lifetime Developments, residents enjoy first-class amenities such as a 24-hour concierge, fitness centre, and party room. Parking is available for lease through building management (subject to availability). With a Walk Score of 95 and Transit Score of 92, everything you need is just steps away TTC, Exhibition GO Station, the upcoming King-Liberty Station, grocery stores, banks, restaurants, cafes, shops, and parks. Easy access to the Gardiner Expressway makes commuting simple, while Liberty Village's vibrant community offers endless dining, shopping, and entertainment options right at your doorstep. Experience urban living at its finest, with modern finishes, spectacular views, and unmatched convenience in the heart of Liberty Village. (id:50886)
First Class Realty Inc.
105 Massey Street
Toronto, Ontario
Marvelous Renovated Home In Trendy Queen West. Open Concept, Functional Layout. Main Floor Enjoyable For Entertaining With Gourmet Kitchen. Ensuite Washroom In Master Bedroom.Backyard Decked Over For Quiet Relaxation. Rec Room Could Be 3rd Bedroom.Trinity Bellwoods Park, Toronto's Best Restaurants, & Amazing Schools. Steps To Park, Transits, Restaurants And Shops. Easy Access To Gardiner Or Lakeshore Blvd. Tenant Could Apply Parking Permit With City Of Toronto. (id:50886)
Bay Street Group Inc.
1301 - 39 Roehampton Avenue
Toronto, Ontario
Welcome to this thoughtfully designed, wheelchair-accessible 1 bedroom + den, 2 bathroom suite in the highly coveted E2 Condos, nestled in the heart of MidTown Toronto's vibrant Yonge & Eglinton neighbourhood. Wake up to serene morning sunrises on your private east-facing balcony, and enjoy a functional open-concept layout perfect for modern living. The den offers flexibility as a home office, study area or even a place for guests to spend the night. Soaring 9-foot ceilings and floor-to-ceiling windows flood the home with natural light, beautifully complemented by sleek white laminate flooring. The modern kitchen is both elegant and efficient, featuring stainless steel appliances, panelled full-size fridge and dishwasher and contemporary cabinetry. Live just steps away from trendy cafes, fine dining, boutique shops, lush green parks, top-rated schools & so much more! With soon-to-be direct underground access to both the TTC and upcoming Eglinton LRT, commuting could not be easier. Enjoy a plethora of premium amenities including; a 24-hour concierge, fully equipped fitness centre, yoga studio, pet spa, party room, business lounge with WiFi, outdoor theatre, BBQ patio, games room and even an indoor kids' playground. Boasting a near-perfect Walk Score of 98 out of 100, this location is truly a walkers paradise. Don't miss your chance to own in one of Toronto's most sought after communities and to call this show stopper your next dream home! (id:50886)
Right At Home Realty
2605 - 170 Fort York Boulevard
Toronto, Ontario
Welcome to your new home in the heart of Toronto located in the prestigious Library District Condos. One bedroom open concept suite boasting floor to ceiling windows private balcony with views of the city. Steps away from everything , shopping, theatres and world class fine dining. This condo is perfect urban professionals. Premium amenities include Guest suites, Media and Party rooms and visitor parking. Fabulous location combined with modern stylish living make this the perfect place to call home. No smokers or pets permitted. (id:50886)
RE/MAX West Realty Inc.
513 - 60 Colborne Avenue
Toronto, Ontario
Experience Urban Living At Its Finest In This Well-Maintained Open-Concept 1-Bedroom Suite At The Highly Coveted Sixty Colborne! This Stylish Loft-Inspired Residence Features 9 Ft Exposed Concrete Ceilings, Infusing The Space With Modern Character And Sophistication. Enjoy A Contemporary Kitchen Complete With Stainless Steel Appliances, Quartz Countertops, A Custom Tile Backsplash, And Undermount Lighting, Perfect For Cooking And Entertaining. The Spacious Spa-Like Bathroom Offers A Touch Of Luxury, While The Bedroom Is Enhanced With A Custom Closet Organizer For Optimal Function And Style. Located Steps To King Subway Station, St. Lawrence Market, Berczy Park, Metro Grocery, And A Fantastic Selection Of Restaurants, Cafes, And Bars, This Suite Offers Convenience And Lifestyle In One. Residents Enjoy Premium Amenities Including A 24-Hour Concierge, Fully Equipped Gym, Outdoor Pool & Terrace, And Guest Suites. Unit Also Comes With Fridge, Stove, Dishwasher, Front-Load Washer/Dryer, All Light Fixtures, And Window Coverings. Includes 1 Parking Spot And 1 Locker. A Must-See For Anyone Seeking A Sleek, Modern Downtown Home! (id:50886)
RE/MAX Hallmark Realty Ltd.
318 Spruce Street Unit# 405
Waterloo, Ontario
Fully finished One bedroom unit is available on Jan 1, 2026. Minutes away from both Universities, In suite laundry, 10 ft. ceilings, s/s appliances,and granite countertops. Secure building with excellent amenities: rooftop terrace, fitness and theatre room, guest suite and lounge. 570 Sq.feet including 43 Sq. feet balcony with West facing. Available on Jan 1, 2026. (id:50886)
Peak Realty Ltd.
22 Beretta Street
Tillsonburg, Ontario
Welcome to 22 Beretta Street, Tillsonburg--Where Modern Style Meets Everyday Comfort! Step into this stunning 3-bedroom, 2.5-bath townhome that perfectly blends space, style, and convenience. Sunlight pours through the bright, open-concept main floor, highlighting a sleek modern kitchen complete with stainless steel appliances, generous counter space, and a seamless flow into the dining and living areas an ideal setup for family time, entertaining, and everything in between. Upstairs, unwind in your private primary suite featuring a spacious ensuite bath your own personal retreat at the end of the day. Two additional bedrooms offer endless flexibility for kids, guests, or a home office, along with a second full bath for added ease. With 4 parking spaces and a prime location just minutes from schools, parks, shopping, dining, and everyday essentials, this home checks all the boxes for families and busy professionals alike. Thoughtfully designed and move-in ready, 22 Beretta Street is your chance to enjoy modern living in one of Tillsonburg's most exciting growing communities. Don't miss out on this exceptional home. (id:50886)
Homelife/miracle Realty Ltd
306 - 133 Wynford Drive
Toronto, Ontario
Bright & Spacious Corner Suite In The Luxury Rosewood Condos! Featuring 2 Bedrooms + Den, 2 Full Baths, 9 Ft Ceilings & Open Balcony With Beautiful North-West Views. Functional 1,029 Sq. Ft Layout With Parking & Locker Included. Building Offers Great Amenities Including 24Hr Concierge, Party Room, Gym, Guest Suites & Visitor Parking. Conveniently Located Near Tim Hortons, TTC Stop, Future LRT Line, Scenic Trails, Aga Khan Museum & Flemington Park Golf Course, With Quick Access To DVP & Shops At Don Mills. (id:50886)
Housesigma Inc.
722a - 7439 Kingston Road
Toronto, Ontario
Welcome to The Narrative Condos - a brand-new luxury 2-bedroom suite offering contemporary living in Toronto's desirable east end, ideally located near Kingston Rd. and Hwy 401. This bright and spacious unit boasts stunning views of Rouge National Urban Park, with unbeatable convenience just steps to TTC transit and minutes to the 401, GO Station, and Pickering Town Centre.The suite features an open-concept living and dining area with soaring 9' ceilings, a modern kitchen with quartz countertops, custom cabinetry, and stainless steel appliances, plus premium laminate flooring throughout. The large primary bedroom includes ample closet space, complemented by a generous second bedroom and two full bathrooms with sleek, contemporary finishes-providing both comfort and functionality.Additional highlights include in-unit laundry, one underground parking space, and a locker.Residents enjoy exceptional building amenities such as a 24/7 concierge, co-working space, wellness centre with yoga studio, elegant lobby lounge, party room, kids' play studio, games room, outdoor terrace with BBQs, and secure underground parking.Experience the perfect blend of nature, convenience, and modern design at The Narrative. Book your showing today! (id:50886)
Right At Home Realty
1400-1430 Seneca Street
Windsor, Ontario
Turnkey 10-unit in a strong B-class rental corridor with a 6.7% cap rate and ~$11,000/month NOI. Eight units are already at or near market rent. Two vacant units offer immediate value-add: both have the square footage to add an extra bedroom, increasing rents by ~$300–$400/month per unit. Solid unit mix of 1-beds and 2-beds, spacious layouts, separate hydro, on-site laundry income, and low operational overhead. Windsor’s vacancy rate is under 3% with major growth drivers—new mega-hospital, Gordie Howe Bridge opening, and Stellantis expansion—all within minutes of this building. Ideal buy-and-hold asset with stable cash flow, upside potential, and strong tenant demand in a fast-developing region. Contact agent for full financials. (id:50886)
Exp Realty
111 Wilson Drive
Georgian Bluffs, Ontario
Discover the ultimate four-season waterfront retreat at 111 Wilson Drive, an immaculately maintained and fully renovated property set on the pristine shoreline of Colpoys Bay in Georgian Bluffs. Nestled on a private, flat, tree-lined 70' x 204' lot with breathtaking views of the Niagara Escarpment, this turn-key property offers a sandy walk-out beach, a handcrafted docking system accommodating a 26' boat, multiple watercraft racks, a beach firepit, and a fully equipped Beach House-creating an unmatched setting for swimming, paddling, boating, and family fun. The beautifully updated 1,000 sq ft main home showcases cedar and pine construction, high ceilings, refinished original wood floors, a stunning stone gas fireplace, a high-functioning wood-burning stove, and an open-concept kitchen with custom cabinetry, premium appliances, and a 9'4 island. Thoughtfully upgraded throughout, the home features new windows and doors, insulated steel roofing, municipal water with RO system, hot-water-on-demand, a 2018 septic system, updated electrical and plumbing, fully refinished bathroom, extensive insulation, tile drainage, and a Napoleon natural gas furnace for year-round comfort. Expansive outdoor decking, an 8'x8' deluxe outdoor shower, a designated outdoor cooking deck, an 8-person hot tub, and multiple outbuildings-including a Cabin, a two-level Fort, a Utility Cabin, and the Beach House-enhance the lifestyle experience. Located just minutes from Wiarton, close to golf, trails, beaches, and marinas, this rare offering combines peaceful seclusion with exceptional recreation. A truly turn-key waterfront paradise where memories are made and cherished for generations. (id:50886)
Real Broker Ontario Ltd
Real Broker Ontario Ltd.
65 Thames Street
Chatham, Ontario
Commercial space directly across from the Thames River near downtown Chatham. This space is approximately 1,440 square feet and was previously configured as a doctors office. Layout currently offers a large reception/waiting area, 14 rooms/offices and 3 bathrooms. Plenty of parking for clients/employees. Ability to change layout as required. Price is in addition to utilities and property taxes. (id:50886)
Match Realty Inc.

