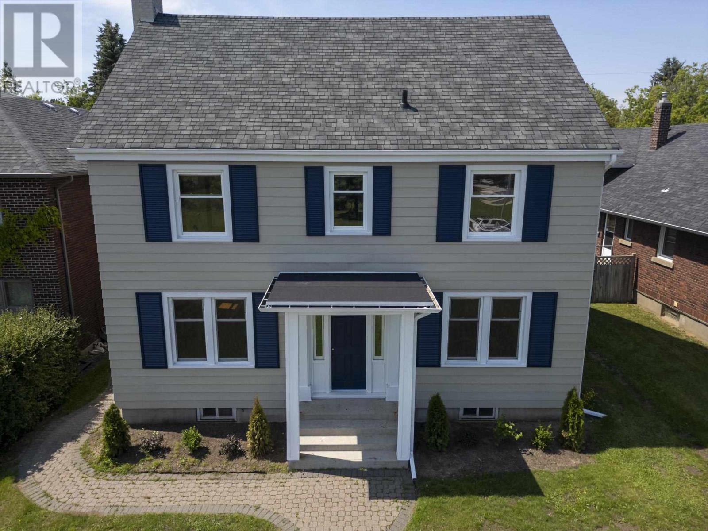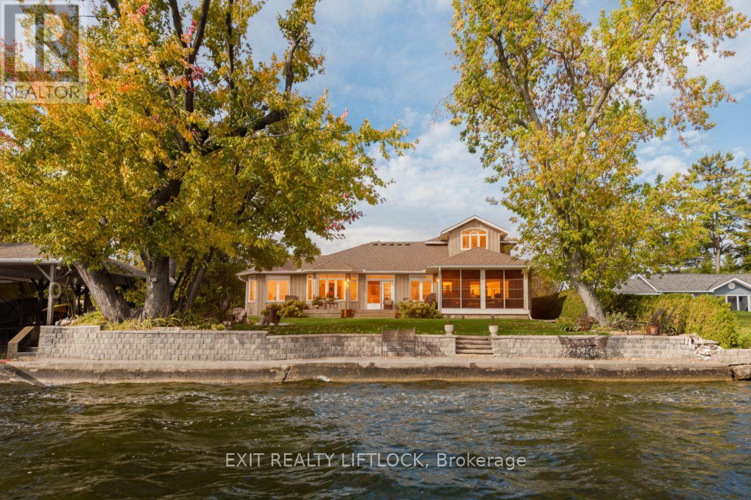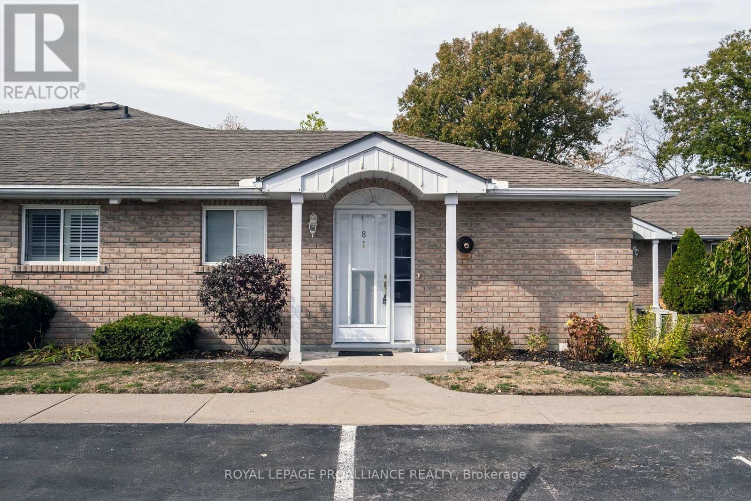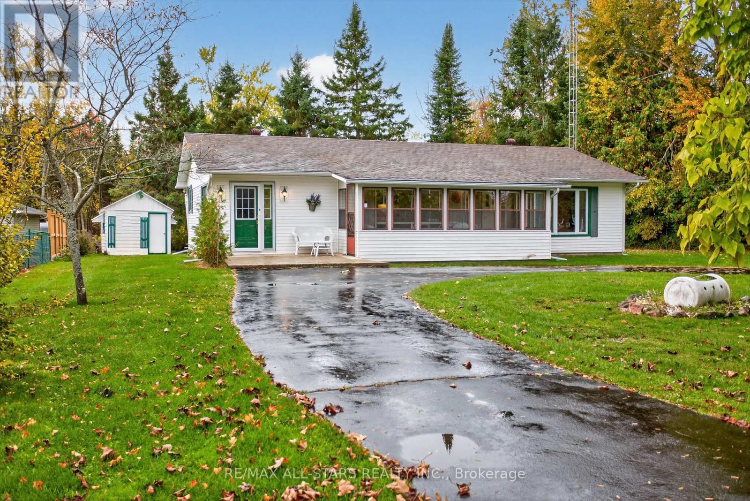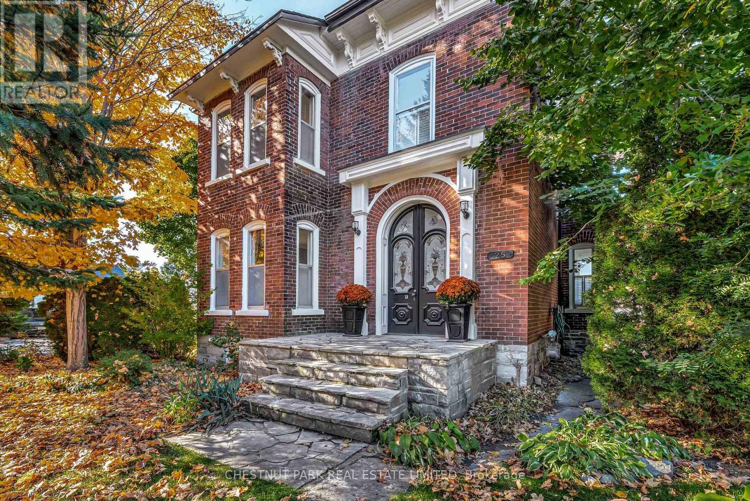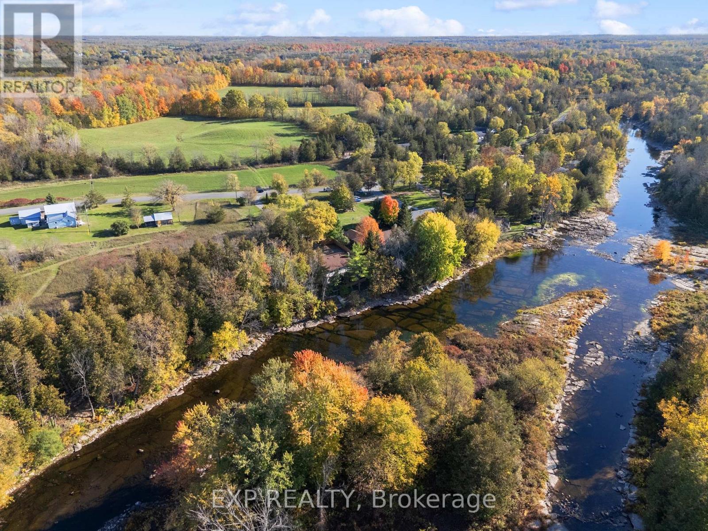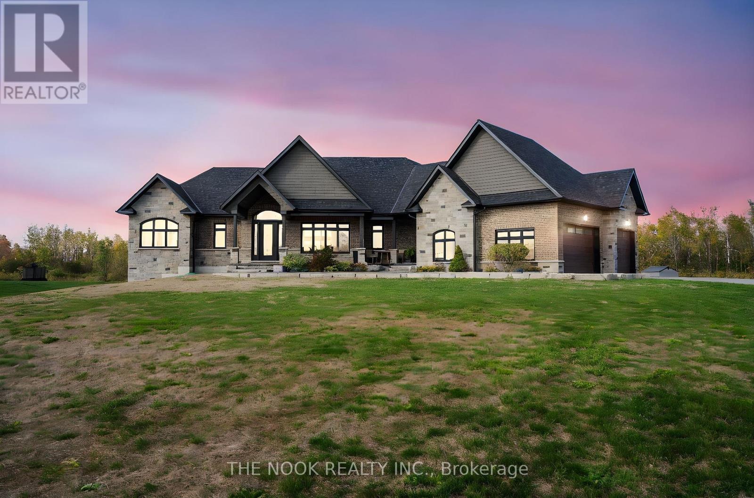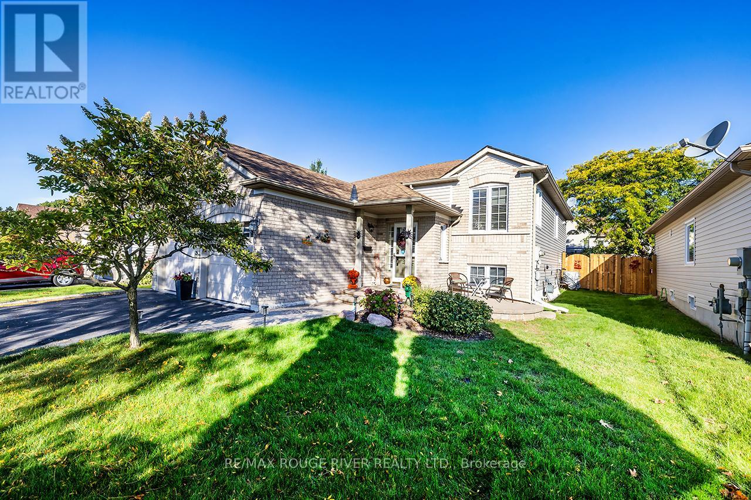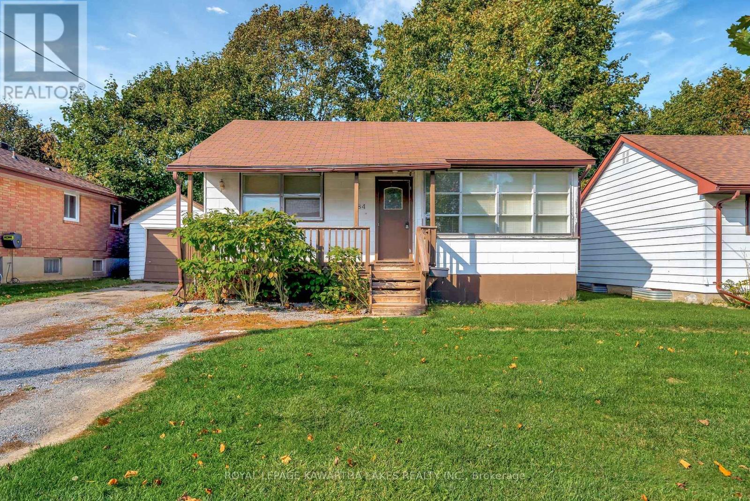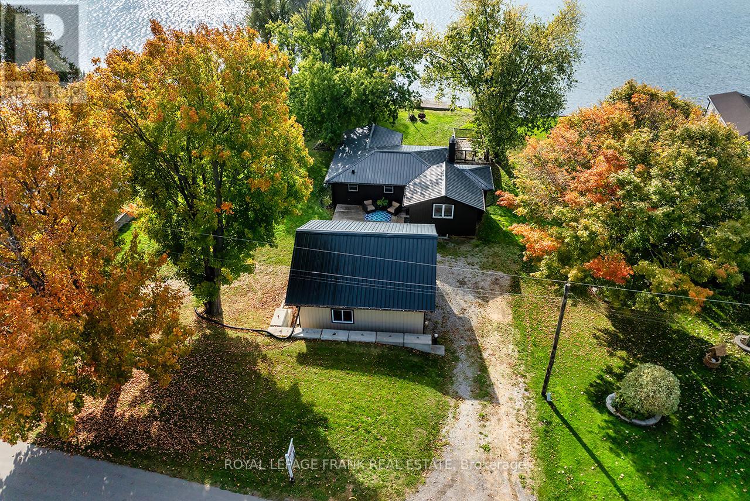120 High St S
Thunder Bay, Ontario
New Listing. 120 High Street South Timeless Character in a Premier Location Set directly across from Hillcrest Park, this charming 2-storey home offers rich character, tasteful updates, and spectacular views of Lake Superior and the Sleeping Giant. With its classic curb appeal and attached garage, this residence is nestled in one of the city’s most sought-after locations. Inside, you’ll be welcomed by 8.5 ft ceilings on the main floor, original solid wood staircase, doors, and detailed trim that reflect the home’s timeless craftsmanship. The spacious living room is filled with natural light and centers around a beautiful wood mantel fireplace, while a separate formal dining room provides the perfect space for entertaining. The bright kitchen offers generous counter space and cabinetry, ready to meet your family’s needs. Upstairs, you'll find four generously sized bedrooms with original hardwood floors throughout. The lower level extends your living space with two additional bedrooms featuring new carpet, a 3-piece bathroom, and a relaxing sauna, ideal for unwinding after a long day. Freshly painted from top to bottom, this home maintains its unique character while offering comfort and functionality. Recent updates include shingles, and more, providing peace of mind and modern convenience. Homes in this location are rarely offered, enjoy panoramic views, the park across the street, and quick access to amenities, schools, and downtown. Don’t miss your chance to own this special property in a truly unmatched setting. Call Today to Book your Viewing! (id:50886)
RE/MAX First Choice Realty Ltd.
36 Cretney Drive
Prince Edward County, Ontario
Tastefully upgraded, this 1325 sq. ft. home with wheelchair access is located on leased land in the tranquil village of Wellington on the Lake in the heart of Wine Country. The centre hall plan has laminate flooring through the main with vinyl in all the wet areas. The U-shaped countertop kitchen offers newer custom cabinets further enhanced by an open concept breakfast/den with walk-out to deck and lower patio. The living room contains a natural gas fireplace and the primary bedroom, as you would expect, contains a superb ensuite with raised vanity, jetted tub and built-in linen cabinet. WOTL, for those who do not know, is Prince Edward Countys first choice adult lifestyle community with lots of activities designed for active seniors. You can walk to the golf course, even downtown is a short stroll to fine dining, micro-brewery, local shopping and you can take in the local music scene. The private Rec Centre, swimming pool, tennis court and woodworking shop make this a must-see experience. (id:50886)
Exit Realty Group
129 Stinson's Bay Road
Kawartha Lakes, Ontario
Welcome to your slice of heaven in Kawartha Lakes! 129 Stinson's Bay Road is a meticulously maintained custom-built home resting on the pristine shores of Sturgeon Lake. Built in 2005, this property has been thoughtfully upgraded over the years to maintain its "like-new" feel and offer a truly low-maintenance lifestyle. Enjoy your morning coffee as you watch the sunrise over the lake from the back deck, lakeside patio, or three-season sunroom overlooking the water. When the weather turns cooler, the four-season sunroom becomes the perfect cozy retreat to take in the peaceful views year-round. Outside, the crystal clear waterfront is lined with stamped concrete and features a covered boathouse with a marine rail system for easy boat storage. After a day on the lake, relax in your private sauna or outdoor shower, then gather around the firepit with friends and family as the sun sets. Inside, the open concept main floor offers a bright and functional layout with plenty of natural light, ample storage, and thoughtful finishes throughout. The entire second level is dedicated to a spacious primary suite, featuring a Juliette balcony that overlooks the peaceful forest - perfect for taking in breathtaking sunsets. You'll also find a walk-in closet and a large ensuite bathroom with stunning lake views, creating a true retreat to begin and end your day. Perfectly situated between Bobcaygeon and Fenelon Falls on a quiet, paved, dead-end road, this property offers both tranquillity and convenience. Whether you're seeking a full-time residence or the ultimate lakeside getaway, this home delivers a perfect blend of comfort, craftsmanship, and waterfront living. The lake life is calling - are you ready to answer? (id:50886)
Exit Realty Liftlock
8 - 351 Cannifton Road N
Belleville, Ontario
Welcome to Unit 8 at 351 Cannifton Road, Belleville . A beautifully kept, move-in-ready bungalow condo nestled in a serene waterfront community. This spacious, carpet-free home features 2 bedrooms, 1 bathroom, in-suite laundry and all appliances are included. This open-concept layout is designed for comfort and convenience.Enjoy year-round comfort with the energy-efficient forced air gas heating and central air conditioning. The bright and airy interior boasts carpet free flooring throughout, creating a clean, contemporary feel. Step outside onto your private terrace, perfect for relaxing or entertaining, complete with a gas BBQ hookup and awning for those warm summer nights.This quiet, well-maintained townhome offers the perfect blend of lifestyle and location, with easy access to local amenities and the scenic beauty of the waterfront right at your doorstep. Whether you're downsizing or searching for your first home, this condo has everything you need to enjoy a low-maintenance lifestyle without sacrificing comfort.Don't miss the chance to make this stunning townhome your own. This is available for a quick closing. HWT rental- 125. + tax quarterly, Water $135.+ tax every 2 months, Hydro approx. $65. month(did not use air much) Gas $35-40 in summer, $100. in the winter (id:50886)
Royal LePage Proalliance Realty
104 Trent Canal Road
Kawartha Lakes, Ontario
Nestled across from the water on a peaceful canal, this storybook bungalow captures the essence of cottage life. Whether you're a first-time buyer ready to dip your toes into homeownership, or someone dreaming of a cozy weekend retreat, this home offers the perfect blend of comfort, charm, and opportunity. Watch the boats drift by along the Trent Canal, just moments from beautiful Balsam Lake and Cameron Lake on the other side of the lock. Here, every day feels like a vacation - morning coffee on the porch, gentle breezes off the water, and the tranquil sounds of nature as your backdrop. Inside, the well-cared-for two-bedroom bungalow offers warmth and simplicity, while the detached shed provides space for hobbies, storage, or your future workshop. Located on a paved municipal road with high-speed internet, garbage pickup, and easy access to nearby Fenelon Falls, Bobcaygeon, and Coboconk, convenience meets country living. Water is supplied by license from the Trent Severn Waterway (approx. $56/year - buyer to apply).Whether you're starting your journey into homeownership or looking for a quiet place to unwind, this charming canal-side bungalow invites you to slow down, breathe, and live the lake life you've always imagined. (id:50886)
Royale Town And Country Realty Inc.
25 Picton Main Street
Prince Edward County, Ontario
Built in 1867, this distinguished century home in the heart of Picton captures the perfect balance of heritage charm and modern sophistication. With more than 2600 square feet of beautifully finished living space, it offers a sense of warmth, quality, and timeless appeal. High ceilings and tall windows fill the home with natural light, highlighting its thoughtful updates and elegant details throughout. The main living room features a stately wood burning fireplace and built in bookcases that together create a refined yet inviting atmosphere for gatherings or quiet evenings. A second fireplace adds both comfort and character, enhancing the home's welcoming feel. The kitchen and dining areas have been tastefully upgraded, blending the grace of a classic home with the convenience of contemporary living. Upstairs, spacious bedrooms and serene spaces reflect the craftsmanship and enduring character that define the home. Set within an easy walk of Main Street, this residence is perfectly positioned to enjoy Picton's restaurants, boutique shops, and the iconic Royal Hotel. The gardens and lawn are well proportioned and thoughtfully designed, creating an outdoor space that is both charming and easy to maintain. A rare and valuable feature is the original coach house, built on a solid cement pad and in excellent condition, offering outstanding potential for a studio, workshop, or guest retreat. This is a home that beautifully combines elegance, comfort, and convenience, appealing to those seeking a refined County lifestyle within walking distance of everything Picton has to offer. Homes of this calibre and history rarely become available, making this a truly special opportunity to own a piece of Prince Edward County's architectural heritage. (id:50886)
Chestnut Park Real Estate Limited
587 Scuttlehole Road
Belleville, Ontario
Escape to the river and discover a truly unique 5-bedroom, 3-bathroom home that blends the warmth of country living with the comfort of modern upgrades. Set on a private 0.6-acre lot with no neighbours on one side, this one-of-a-kind property backs onto the Moira River and offers direct access to nearby trails leading to water holes, lagoons, and rapids. Inside, you'll find character-rich finishes with pine plank floors and ceilings, a statement stone wall, and pellet stove for cozy nights in. The spacious kitchen and dining area are filled with natural light, leading to a 3-season sunroom with tranquil water views. The main level also includes a newly renovated bathroom by the laundry area with radiant in-floor heating, and patio doors that open to a generous deck. Upstairs, five full bedrooms and two updated bathrooms provide space for families, guests, or tenants alike. Bonus features include attached garage used as a home gym with a roll-up glass garage door and screen, and an upper loft space. Only 15 minutes to Belleville and the 401, this rural retreat is connected with Bell Fibe high-speed internet and 5G cell service - ideal for working from home, streaming, or gaming. Whether you're looking for a full-time residence, a weekend getaway, or a short-term rental opportunity, this turnkey property delivers lifestyle, flexibility, and long-term value. (id:50886)
Exp Realty
32 Stinson Block Road
Prince Edward County, Ontario
Customized newly built home with all of the top-of-the-list features and upgrades you could want for carefree & PEC-life. Living large with approximately 2900 s.f. over two levels in this raised bungalow you have well appointed space & clever design. Enjoy your large upgraded foyer with customized features of an additional powder room, large coat closet and a direct walk-through from main entry to back garden/hot tub. The garage was upgraded to grand total of close to 500 sf with its own additional walk out to the back yard. Massive windows are what this home is all about and even the lower level family room features almost a full wall of windows that are well above grade. Currently used as an office & family room combo but it can easily be a separate living space for multi-generational families as there is a full 4 piece bathroom and more space to make an additional two bedrooms. The Chefs Kitchen (because we know this is what the County is all about- the food & wine culture) has many customized features and is large enough for the whole family to enjoy & help with the sous cheffing. Dining Room features a walkout to an upgraded and generous deck and custom massive awning so you can sip your drink of choice (likely made here right in the County) & overlook the open greenspace where the sun sets. Living Room has a custom surround for your tv and the electric fireplace. Three large bedrooms and a spa 4 pce bathroom with double vanity, separate shower and soaker tub featuring the ensuite privilege to the Primary Bedroom. There is a long list of custom features, extensive exterior landscaping, upgrades and costly mechanics here for your living pleasure. Walk into the hamlet of Consecon to the cafe, corner store & restaurant and shops, just 15 minutes to the 401. Book a showing and come see for yourself why homes are selling in Consecon. (id:50886)
Century 21 Lanthorn Real Estate Ltd.
46 Westlake Court
Kawartha Lakes, Ontario
Welcome to 46 Westlake Court in the charming community of Cameron! This beautifully maintained home offers a spacious and functional layout perfect for families or entertaining. The bright, open-concept main floor is designed to impress, featuring large windows that flood the space with natural light. The modern kitchen boasts luxurious countertops, a gas cooktop, built-in oven, and a spacious walk-in pantry, ideal for cooking and entertaining. The kitchen flows seamlessly into the dining and living areas, creating a warm and inviting space to gather. The home offers three bedrooms and three bathrooms, including a beautiful primary suite complete with a large walk-in closet and a luxurious 5-piece ensuite. Just off the garage, a large laundry/mudroom makes everyday living easy and organized. The lower level is a blank canvas, ready for your personal touch, whether it's a home theatre, gym, or additional living space, the possibilities are endless. Outside, enjoy a large, private backyard with a playset for the kids and a spacious deck ideal for entertaining or relaxing. Located in a quiet, family-friendly neighbourhood, 46 Westlake Court is the perfect place to call home. Don't miss this incredible opportunity! (id:50886)
The Nook Realty Inc.
12 Jeffries Street
Port Hope, Ontario
Welcome to 12 Jeffries Street, a bright and spacious 3-bedroom, 3-bath raised bungalow nestled in one of Port Hopes most desirable neighbourhoods. This beautifully maintained home offers a functional layout perfect for families, downsizers, or anyone seeking comfort and convenience. The main level features a sun-filled living area and a modern kitchen with a walkout to a large deck and backyard, ideal for entertaining or relaxing outdoors.The primary bedroom suite includes a private ensuite bath and walk-in closet, creating a peaceful retreat at the end of the day. Two additional bedrooms provide flexibility for guests, a home office, or family use. The lower level is designed for extra living space, featuring an oversized rec room and an additional room with a closet.You'll love the abundant storage throughout, along with a large garage that offers room for parking and projects. Outside, enjoy the deck and landscaped yard, perfect for summer barbecues or morning coffee. Set in a quiet, established community close to parks, schools, and local amenities, this move-in ready home delivers the best of small-town charm with modern comfort. Easy access to 401 for travel and commuting. (id:50886)
RE/MAX Rouge River Realty Ltd.
184 Ardmore Avenue
Kawartha Lakes, Ontario
Welcome to 184 Ardmore Ave! This well built 2-bedroom, 1-bath raised bungalow offers plenty of potential and value. Featuring hardwood floors, a full-size basement ready for your finishing touches, and a detached single-car garage with parking for three additional vehicles. Enjoy a spacious backyard perfect for outdoor entertaining or family play space. Located on a quiet, mature street close to public transit, schools, parks, and all amenities. With a little TLC, this home could be the ideal starter, down-sizer, or investment property. (id:50886)
Royal LePage Kawartha Lakes Realty Inc.
119 Oakdene Crescent
Kawartha Lakes, Ontario
Exceptional opportunity to own an affordable 4 season cottage or home nestled amongst upscale homes on the shores of beautiful Lake Scugog! Enjoy stunning western exposure and unforgettable sunsets from the elevated main-floor deck or walk-out basement-just steps from the shoreline and private dock for swimming, fishing and boating. A short distance away, you can boat, canoe or paddle board to the best sandbar on the lake! The four season, 2-bedroom, 2-bathroom home features a durable steel roof, updated newer vinyl siding, and a gentle slope leading to the water's edge. A separate double-car garage/workshop and a boathouse offer plenty of room to store your recreational toys-perfect for both summer and winter adventures. Recreate the interior to match your needs by adding an extra bedroom in the partially finished basement for guests, or a recreation/games room for entertaining! Whether you're looking for an affordable peaceful retreat to take in all that nature has to offer or a full-time lakeside residence, this property offers the best of waterfront living-just a short drive to close-by amenities and only 25 minutes to Port Perry or Lindsay and less than 60 minutes from the GTA, Markham or Peterborough! (id:50886)
Royal LePage Frank Real Estate

