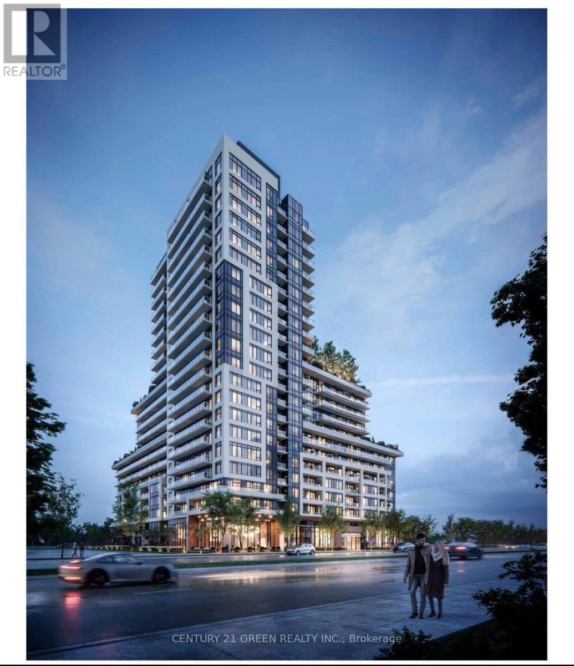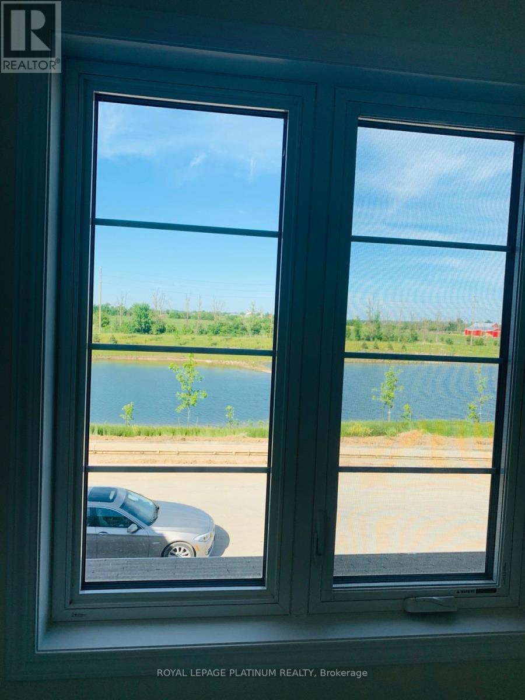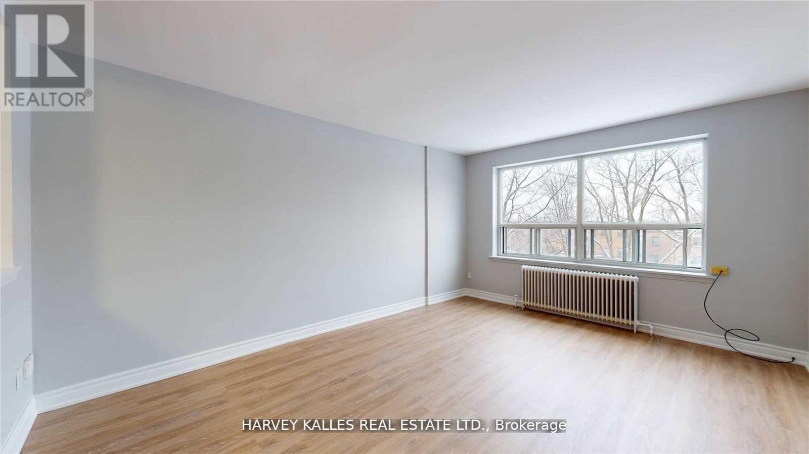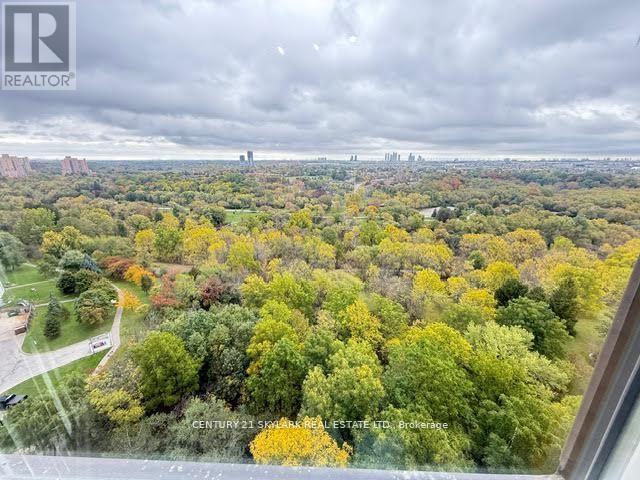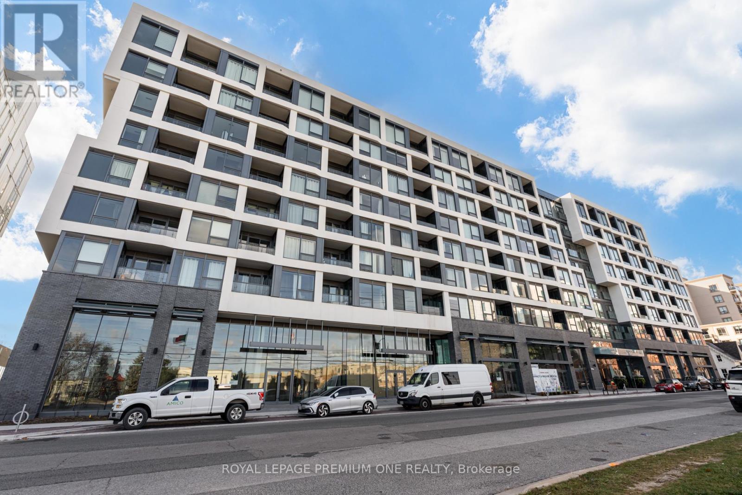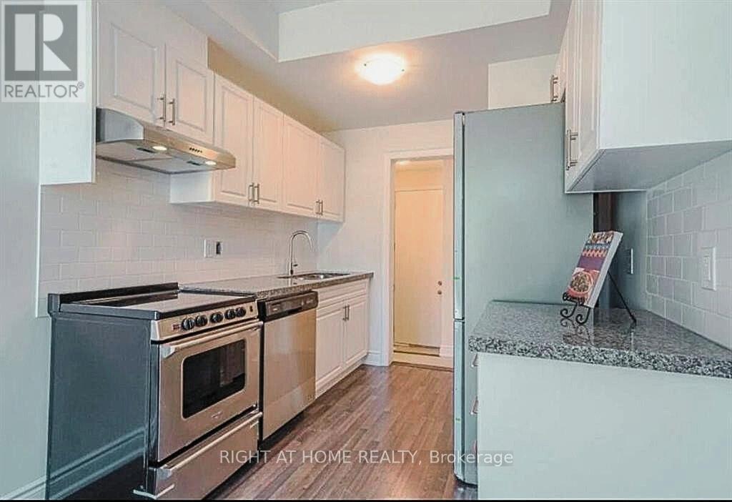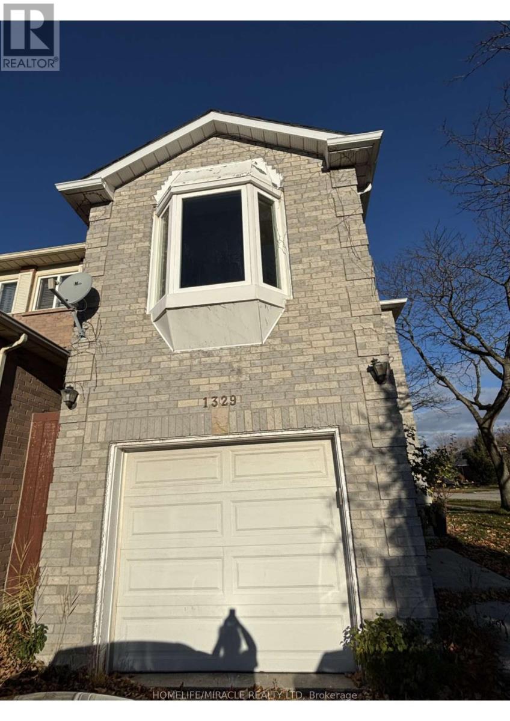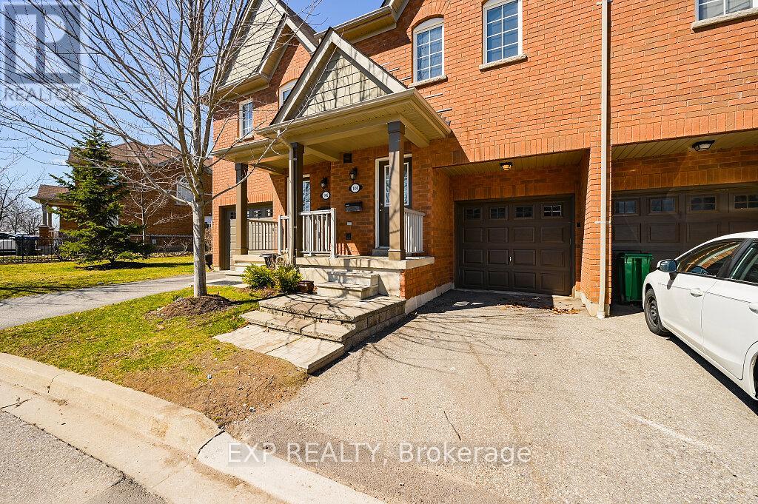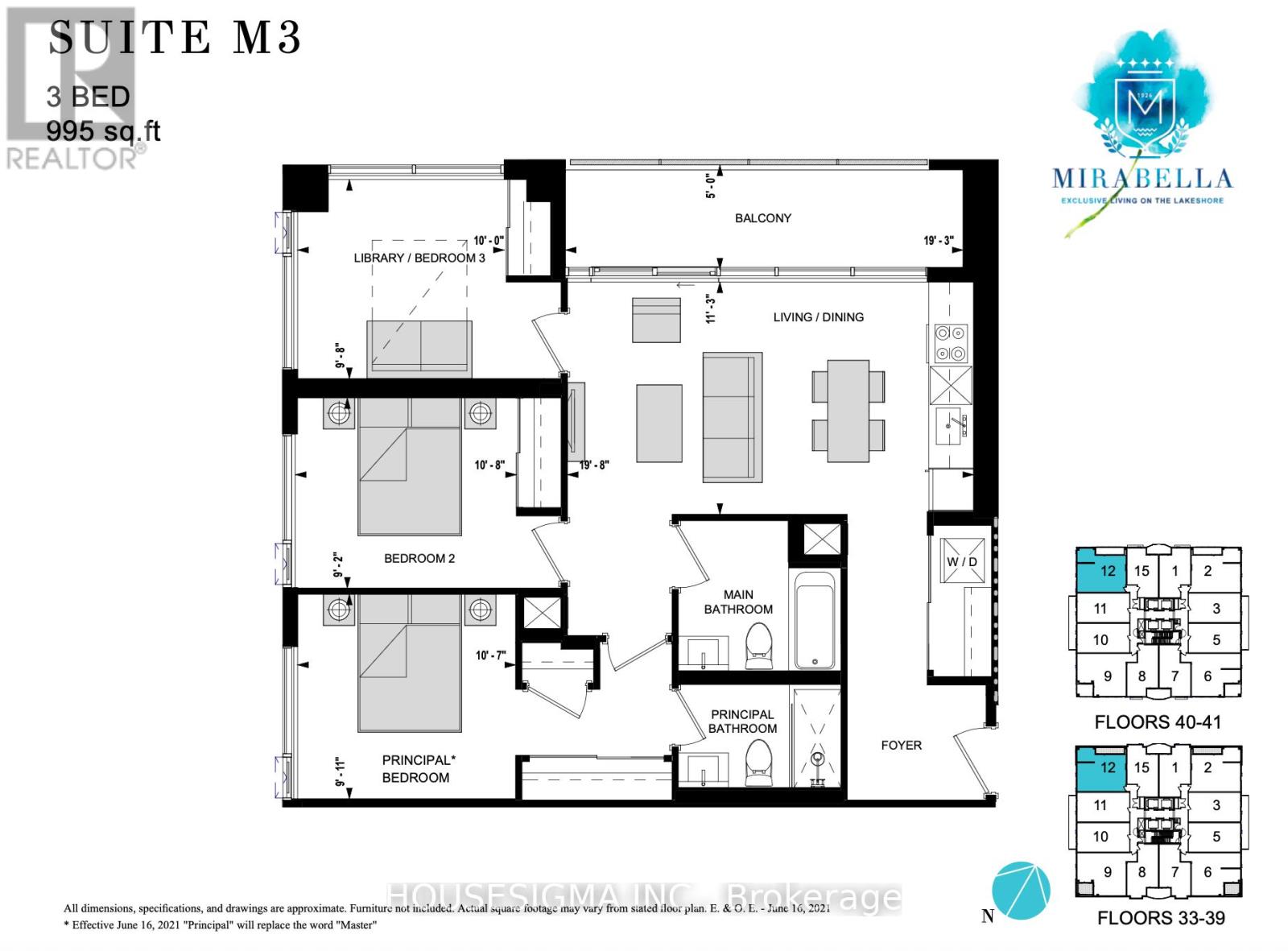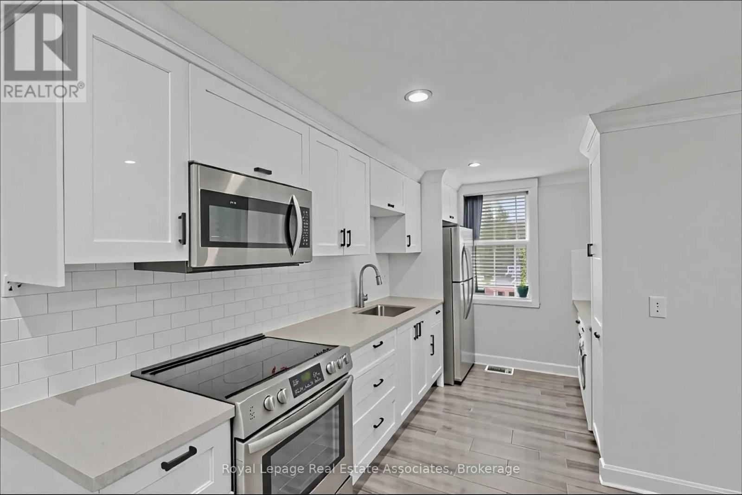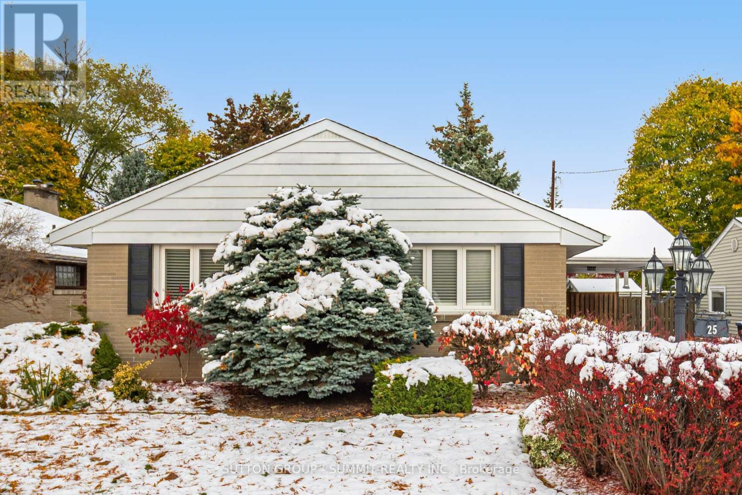205 - 3220 William Coltson Avenue
Oakville, Ontario
This spacious 1 + Den suite comes with 1 underground parking space and 1 locker, offering exceptional convenience in the highly sought-after Upper West Side Condos by Branthaven. The well-designed unit features a bright open-concept living space with a seamless walk-out to the balcony, a modern kitchen with stainless steel appliances, and a versatile den perfect for a home office or guest area. Enjoy ensuite laundry and access to outstanding amenities including a 24-hour concierge, fitness and yoga studio, entertainment kitchen, deluxe party room, elevated rooftop terrace, spacious work-from-home areas, and more. Ideally located in one of Oakville's most in-demand communities, close to shopping, transit, top schools, parks, and major highways. A fantastic opportunity to live in a premium, fast-growing neighborhood. (id:50886)
Century 21 Green Realty Inc.
1366 Sycamore Garden
Milton, Ontario
Featuring a bright, sunny, and functional open-concept layout with 9 ft ceilings on the main level. The modern design seamlessly combines the kitchen, great room, and dining area. Enjoy dark-stained oak stairs, a second-floor dedicated laundry room, 3 spacious bedrooms, and 2.5 washrooms. The primary bedroom includes an ensuite and walk-in closet. Additional features include garage access to the home, laminate flooring in the great room, and smooth ceilings throughout. (id:50886)
Royal LePage Platinum Realty
273 Newlove Drive
Caledon, Ontario
Welcome to this beautifully maintained 3-level backsplit nestled in one of Bolton's most sought-after mature neighbourhoods! Sitting on a huge 60' x 140' lot with mature trees and lush greenery, this property offers exceptional outdoor space and privacy. Inside, you'll find a thoughtfully designed layout featuring 3 spacious bedrooms and 3 bathrooms. The updated kitchen boasts granite countertops, stainless steel appliances, and a cozy eat-in area with a convenient side door to the yard - perfect for summer BBQs or kids and pets on the go! The bright, open-concept living and dining rooms are ideal for entertaining with gleaming Hardwood floors, loads of natural light flood this space from the large Bay window overlooking the front gardens. The lower level offers a large family room, a full 3 piece bathroom, above grade windows and plenty of storage in the massive crawl space. A handy mudroom and 2 piece bathroom behind the garage keeps your entryways tidy and organized. Enjoy the comfort of a full 2-car garage, private double driveway with plenty of parking space, and a quiet street in a well-established community. With its classic charm, functional layout, and unbeatable lot size, this home is a rare find on the South Hill! (id:50886)
Royal LePage Rcr Realty
B4 - 4 Greentree Court
Toronto, Ontario
Newly Renovated And Freshly Painted studio APARTMENT Rental Opportunity Located On Central North York Right On A Great Park, Minutes Away From Gr8 Amenities, Schools, Shopping, Transit, Inc. Reliable 24 Hr. On Site Super, Clearview On The Park Is A Wonderful Home! Move Quickly! This studio Br Apt Is Strong Choice For The Young Professional Or Student. This 443 sf Unit Features Modern Kitchen And A Fully Refurnished Washroom. Photos for illustrative purposes and may not be exact depictions of units.. ***EXTRAS: Safe Neighborhood With Convenient Ttc Access And Close To Major Highways. The Premises Are Well Maintained And Unit Include Fridge, Stove, Laundry On Site. Photos are Illustrative in Nature and May Not Be Exact Depictions of the Unit. (id:50886)
Harvey Kalles Real Estate Ltd.
1707 - 5 Rowntree Road
Toronto, Ontario
Welcome to this beautifully maintained unit offering a functional open-concept layout filled with natural light. The modern kitchen features ample cabinetry and quality finishes, flowing seamlessly into the combined living and dining area with a walkout to a private balcony perfect for relaxing or entertaining. The primary bedroom includes a 4-piece Ensuite bathroom, while the second bedroom is conveniently located near a 3-piece washroom. Additional features include in-unit laundry, one exclusive parking spot, and one locker for extra storage. Located in a desirable Toronto neighbourhood near Kipling & Finch, this home provides excellent access to public transit, schools, shopping, restaurants, parks, and major highways (427, 401, and 407). (id:50886)
Century 21 Skylark Real Estate Ltd.
406 - 2450 Old Bronte Road
Oakville, Ontario
Incredible layout, spacious and luxurious 1+1 bedroom condo with 2 bathrooms, one of the largest units available. This condo offers a perfect blend of modern amenities and elegant design, making it an ideal home for those seeking comfort and style. Includes a dedicated parking spot and a locker for extra storage. High ceilings create an open and airy atmosphere. Stylish and durable flooring throughout the unit. Beautifully designed custom cabinets for ample storage. Enjoy year-round swimming in the indoor pool. Professional concierge services to assist with your needs. Includes window coverings and appliances. (id:50886)
Royal LePage Premium One Realty
Unit#2 - 1758 Lawrence Avenue W
Toronto, Ontario
Welcome to this bright and functional 543 sq ft 1 Bedroom, 1 Bathroom unit in a stacked townhome built in 2022. This unit features a private entrance and a bright Kitchen/ Living room open-concept with hardwood floors and two large windows. The lower-level raised basement includes a spacious bedroom with ensuite bath, in-suite laundry, and storage space.Parking is not available on-site, but parking on the street might be arranged for an additional fee. Convenient location , steps to TTC, close to highways (400 & 401) , retail, and services.Perfect for a single professional or couple looking for a comfortable home in a convenient Toronto location. (id:50886)
Right At Home Realty
1329 Hazel Mccleary Drive
Oakville, Ontario
A bright and well-maintained one-bedroom basement apartment is available for rent at 1329 Hazel McCleary Drive, located in a quiet and family-oriented neighbourhood. This unit offers a spacious bedroom with a good-sized closet, a comfortable living area, a private kitchen, and a full washroom. The apartment has a common entrance and comes with shared laundry for your convenience. Parking is available on-site. The location is ideal, with easy access to public transit, grocery stores, parks, schools, and nearby shopping plazas, making daily simple and convenient. (id:50886)
Homelife/miracle Realty Ltd
144 - 5255 Palmetto Place
Mississauga, Ontario
Location! Location! Location! Prime Erin Mills Location-just minutes from U of T Mississauga, top-rated schools, parks, shopping & transit. Absolutely stunning 3-bedroom, 4-washroom townhouse in the heart of Erin Mills! Ideally located as the second unit from the condominium entrance, offering added convenience and privacy. Featuring average1,903 sq ft of total living space, this home boasts 9 ft ceilings, hardwood flooring on the main level, and laminate on the second floor and basement. Enjoy an upgraded kitchen with stainless steel appliances overlooking the open-concept living/dining area, with a walk-out to a private fully fenced backyard. The spacious primary bedroom includes a 4-piece ensuite. The fully finished basement provides additional living space with a family rec room and a 4-piece bath. Ideal for Investors and ideal for First-home buyers too. The property is vacant for immediate possession. A perfect home in a prime location dont miss out! (id:50886)
Exp Realty
3712 - 1926 Lake Shore Boulevard W
Toronto, Ontario
Bright & Spacious 3 Bedroom Corner Unit Boasts 975Sqft With North West Views Of High Park. Perfect For Families & Roommates. 10,000 Sq.Ft. Of Indoor Amenities Exclusive To Each Tower, +18,000 Sq.Ft. Of Shared Outdoor Amenities. Nestled Within The High Park & Lake Ontario/Swansea Area. Minutes To All Highways, Airport, Walking And Bike Trails, Parks & Ttc At Your Doorstep. In The Best Neighbourhoods, Amenities & Services Gta Has To Offer. Indoor Pool (Lake View),Saunas, Fully-Furnished Party Rm With Full Kitchen/Dining Rm, Fitness Centre (Park View) Library, Yoga Studio, Business Centre, Children's Play Area, 2 Guest Suites Per Building, & 24-Hour Concierge. (id:50886)
Housesigma Inc.
Upper - 66 Broadway Avenue
Orangeville, Ontario
*** VACANT & MOVE-IN READY, FABULOUS SPACIOUS 2-STOREY UNIT *** This amazing property is perfectly placed amidst the bustling charming historic downtown district of Orangeville! With contemporary style, it showcases 1,047 sqft including 2 BEDROOMS 1 BATHROOM and 1 PARKING. Open concept living between the Kitchen & Living Room, with large bright windows and easy entertaining. Private bedrooms with large closets are tucked away upstairs. Entrance to the Unit is at the Front of the Building. Utilities are the responsibility of the Tenant. (NOTE: Some photos have been virtually edited and/or staged.) This prime location is surrounded by many local businesses -- like incredible restaurants, unique shops, fun bars, hair salons and artsy attractions! Orangeville is host to the famous Blues & Jazz Festival, annual Ribfest, epic Town Hall Holiday celebrations, renowned performances at Theatre Orangeville, and the weekly summer Farmer's Market -- clearly thriving as a vibrant community. Boasting the serene scenic Island Lake trails, plus easy Hwy 10 access & GO Bus service to the GTA - there's so much to love about this town, don't miss out! (id:50886)
Royal LePage Real Estate Associates
25 Sora Drive
Mississauga, Ontario
A Stunning and Immaculate Bungalow in the Heart of Trendy Streetsville! This beautifully renovated bungalow is the perfect blend of modern style and classic Streetsville charm. Exceptionally well maintained, it shines with pride of ownership and truly shows 10+ !! Step inside to discover neutral décor throughout, gleaming hardwood and ceramic flooring, and an abundance of natural light. The renovated kitchen is a true show stopper, featuring floor-to-ceiling picture windows that flood the space with sunlight, and an oversized patio door that seamlessly connects the kitchen and dining area to the backyard oasis. The renovated bathroom continues the same beautiful tone, offering fresh finishes and timeless appeal. Outside, enjoy summers by the sparkling inground pool, complete with an upgraded trampoline safety cover, surrounded by a mature, private, and beautifully landscaped backyard. 2 Designer sheds provide convenient storage for pool equipment and garden tools. The additional side entrance and covered carport add everyday practicality, while the 5-car parking is an enviable bonus in this sought-after neighbourhood. The backyard is absolutely picture perfect , framed by mature trees and lush greenery, creating a serene retreat you'll love coming home to. Walk to top-ranked Vista Heights School and nearby high schools, all offering French Immersion programs. You're also just a short stroll from the Streetsville GO Station and the Village of Streetsville, with its trendy restaurants, pubs, cafés, boutiques, and friendly small-town atmosphere. Located in one of Streetsville's most desired pockets, this area is in high demand with many new custom builds transforming the neighbourhood. Whether you're looking to move right in, downsize in style, or build your dream home, this is an incredible opportunity that's all about location, location, location! Act quickly as homes like this don't last long! Dare to compare! (id:50886)
Sutton Group - Summit Realty Inc.
Royal LePage Burloak Real Estate Services

